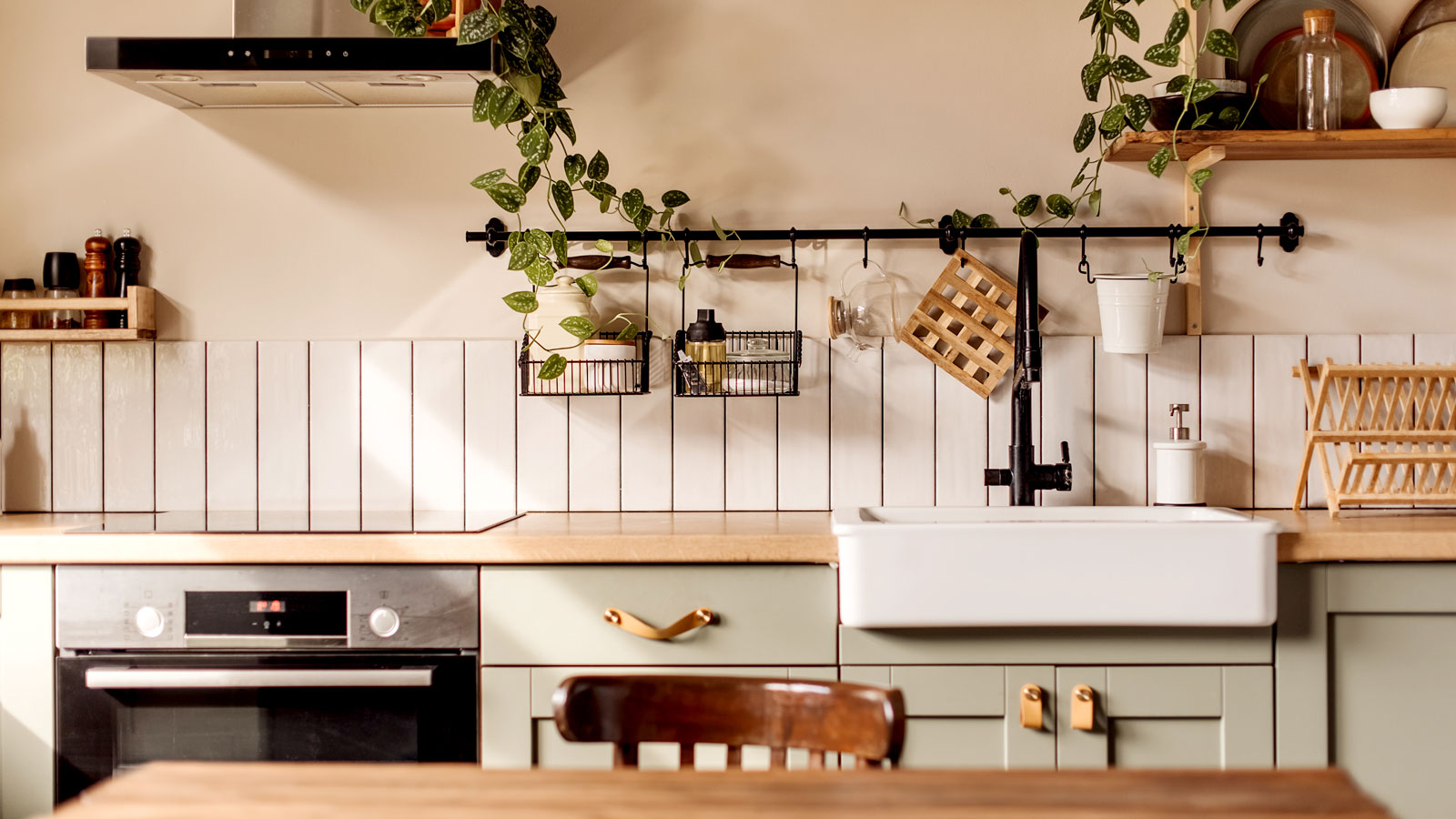Getting permission to build a new home in a flood zone and conservation area was 'no mean feat' – be inspired by the results
Replacing an uninspiring 1970s house with a flood-proof, energy-efficient home has paid off for these homeowners
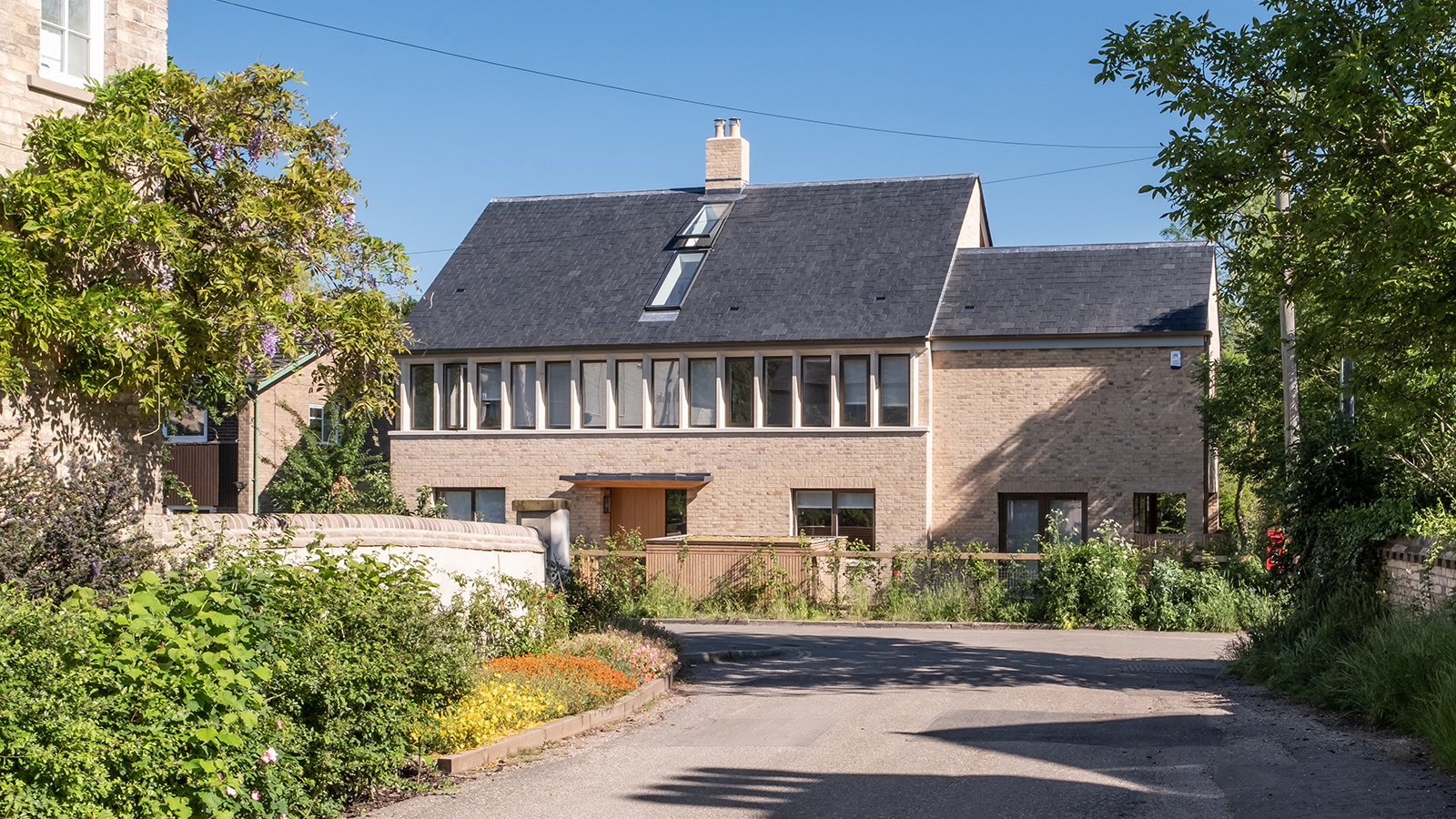
Bring your dream home to life with expert advice, how to guides and design inspiration. Sign up for our newsletter and get two free tickets to a Homebuilding & Renovating Show near you.
You are now subscribed
Your newsletter sign-up was successful
When Matthew and Anna set out to sell their period terrace and buy a larger house to accommodate their growing family, they were determined to stay in Cambridge, ideally in the same neighbourhood.
So when a perfectly serviceable, if uninspiring, 1970s two-storey house on a nearby site came on the market, the owners faced the classic self-build conundrum: should they renovate and extend? Or demolish and start again?
Discussions took place with their architect on whether they could keep the house and perhaps extend it. But Matthew and Anna decided it would be too much of a compromise for that they wanted, so they decided to demolish it and start from scratch.
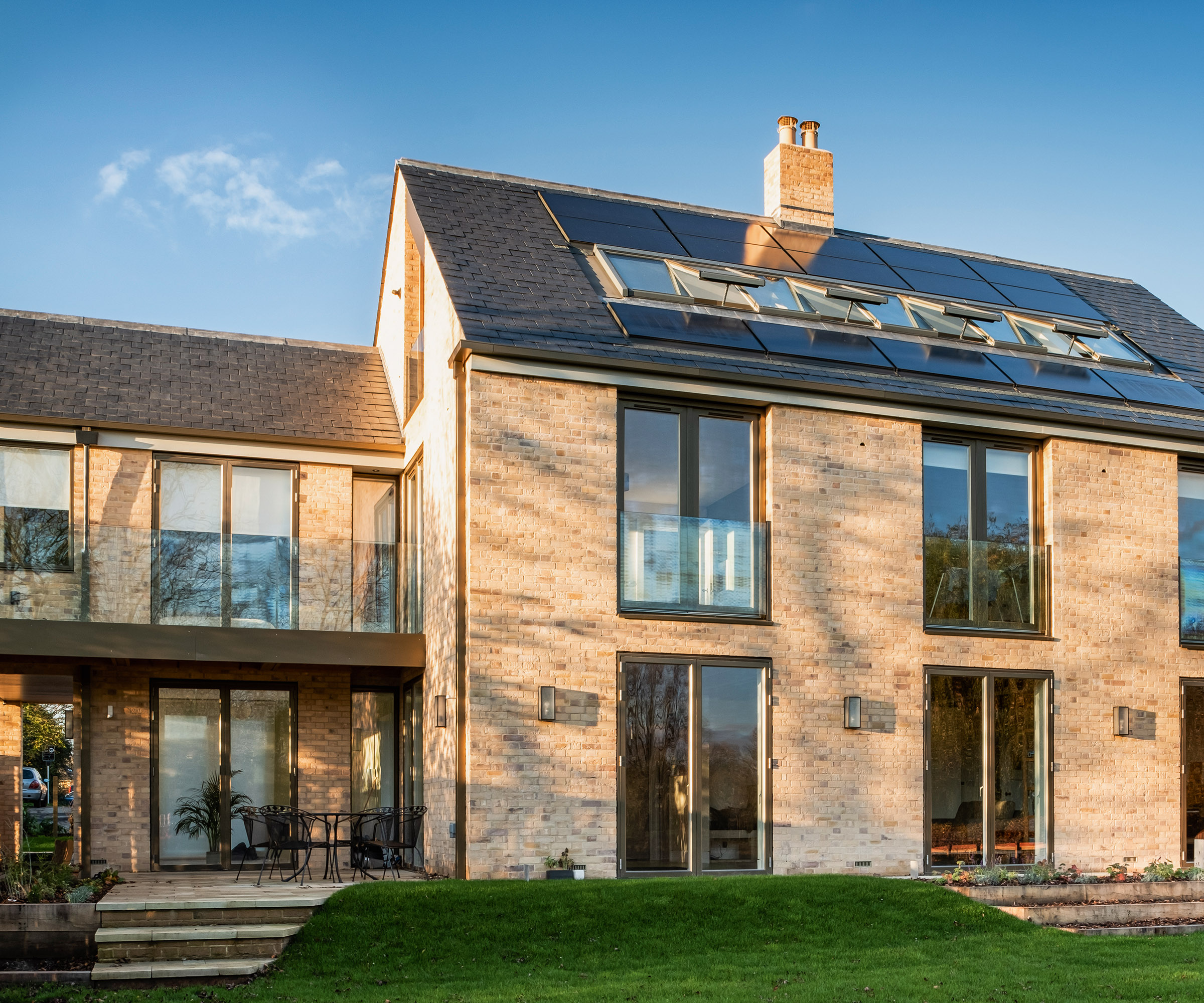
Scroll to see the house being built from scratch
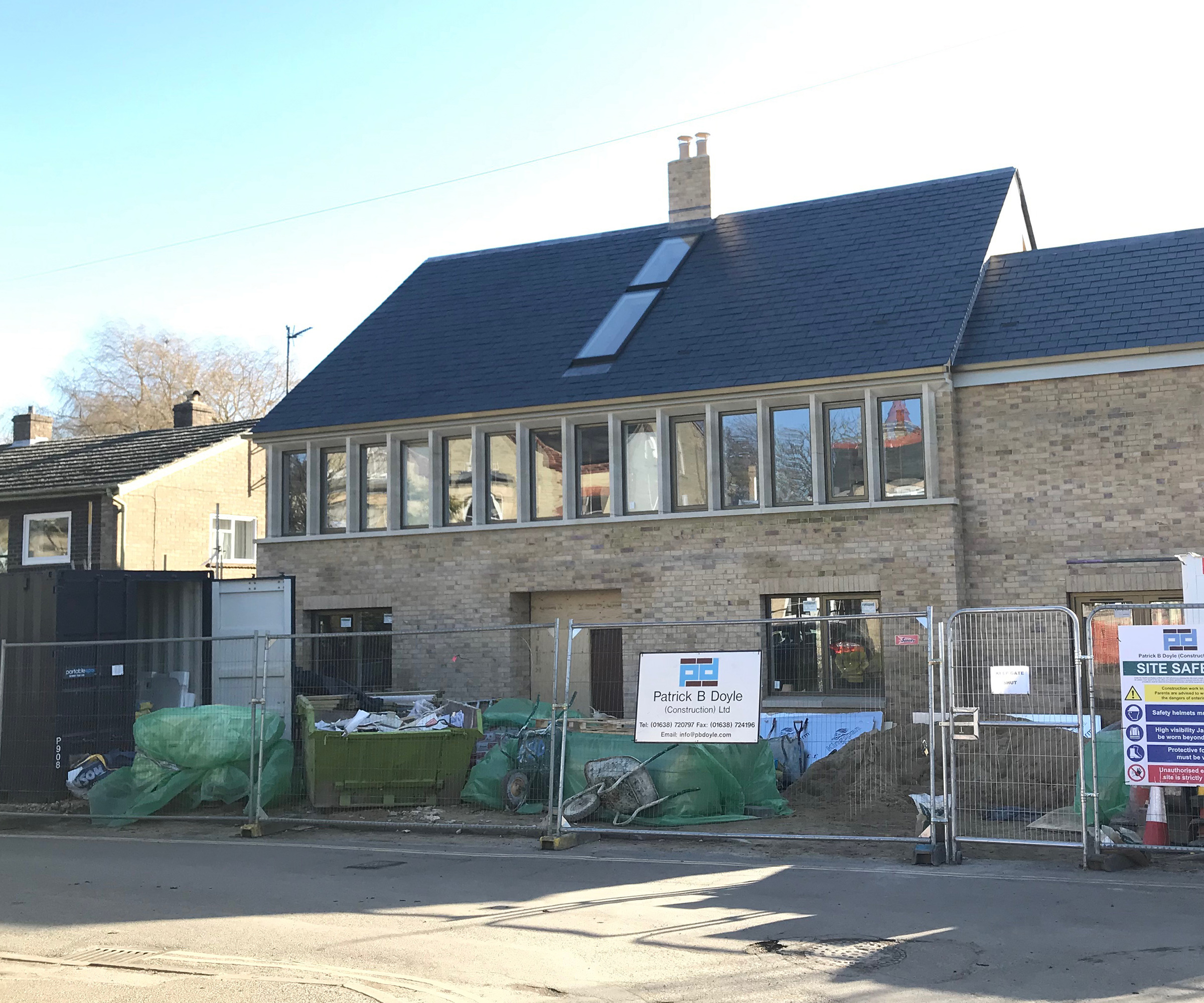
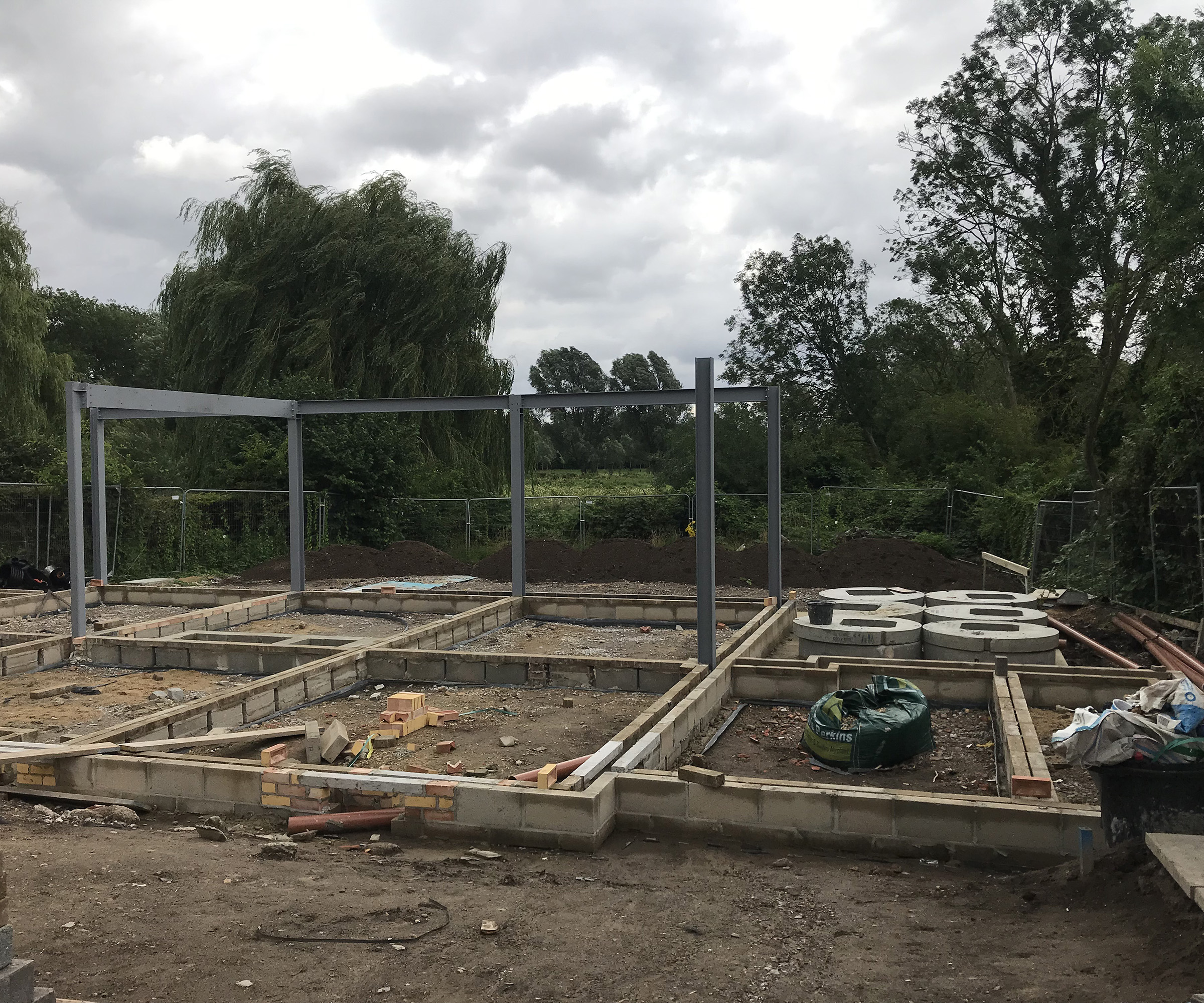
Starting their self-build journey
“They were living in a Victorian house around the corner, so they knew the area very well,” says the project's architect Richard Owers. “They didn’t want to set about building a house that was too loud or ostentatious – and this is a very sensitive area in terms of the surrounding landscape, which was another reason not to be too loud.”
Designing a family-friendly home
What emerged from the couple’s wishlist was a classically proportioned family home design with a smaller wing to one side. The decision not to opt for something too flamboyant proved wise because the planners were content to greenlight the concept with no more than a few minor adjustments.
Getting planning permission in this instance was no mean feat, considering the site is in both a flood zone and a conservation area.
To understand their self-build route, it helps to know that Matthew and Anna prioritised family-friendly features over purely visual considerations. “Creating a lovely family home meant more to them than some amazing piece of architecture, although using quality materials with a minimalist aesthetic was also important,” says Richard.
Bring your dream home to life with expert advice, how to guides and design inspiration. Sign up for our newsletter and get two free tickets to a Homebuilding & Renovating Show near you.
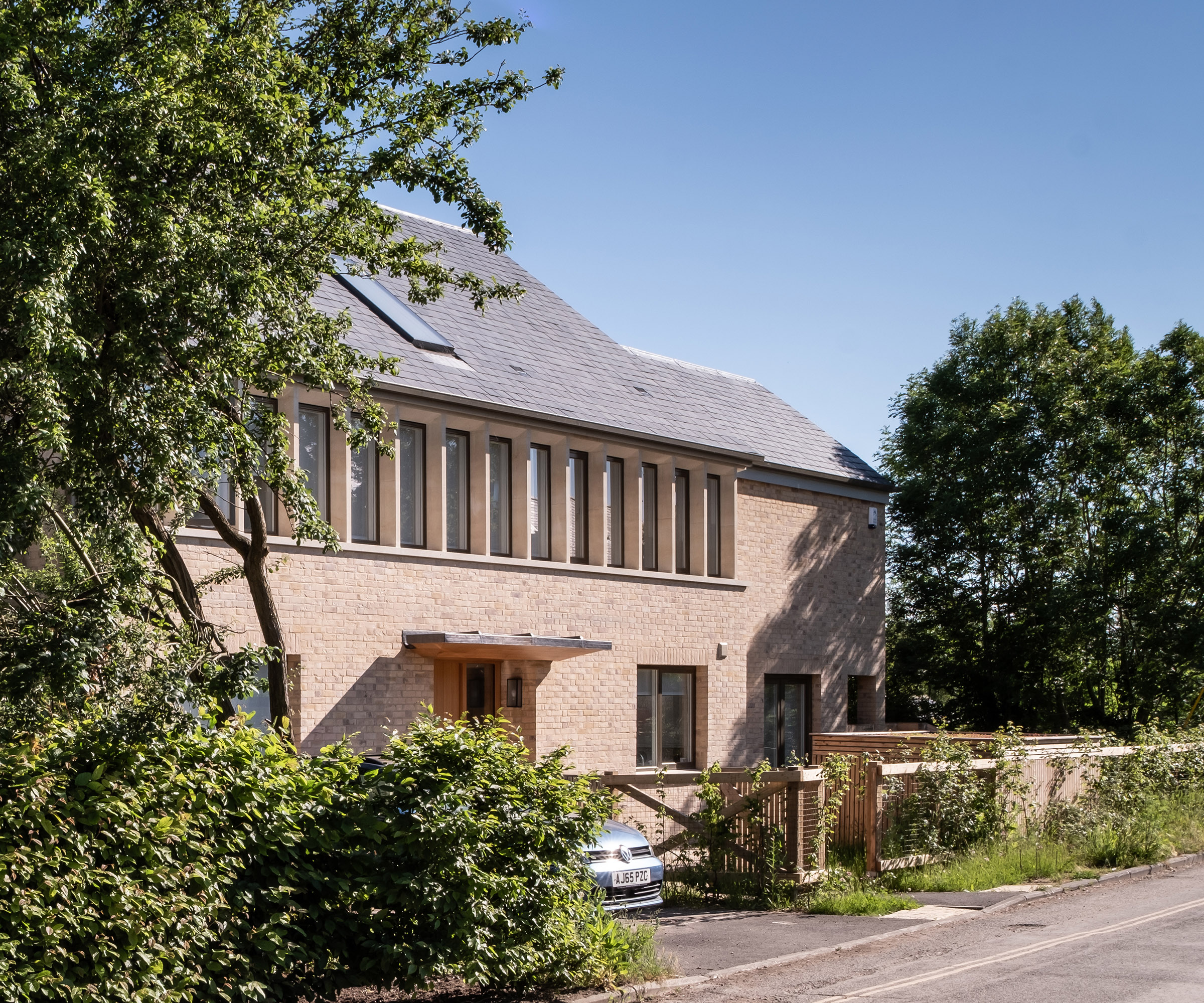
The front elevation features a symmetrical façade, with a row of horizontal stone fins and a chimney installed in the centre of the roofline
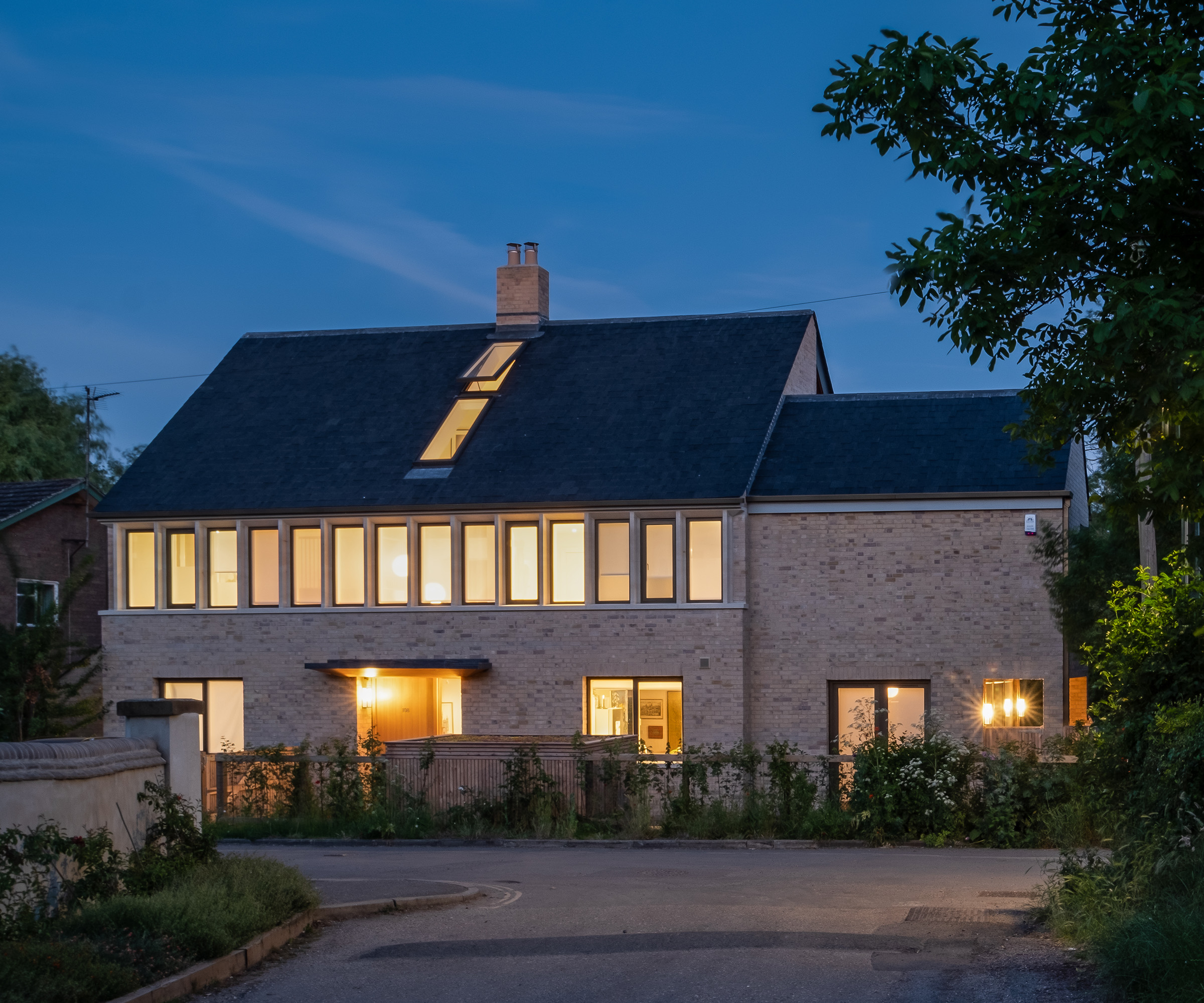
The elevation follows traditional Georgian proportions of 50:50 walls and glazing
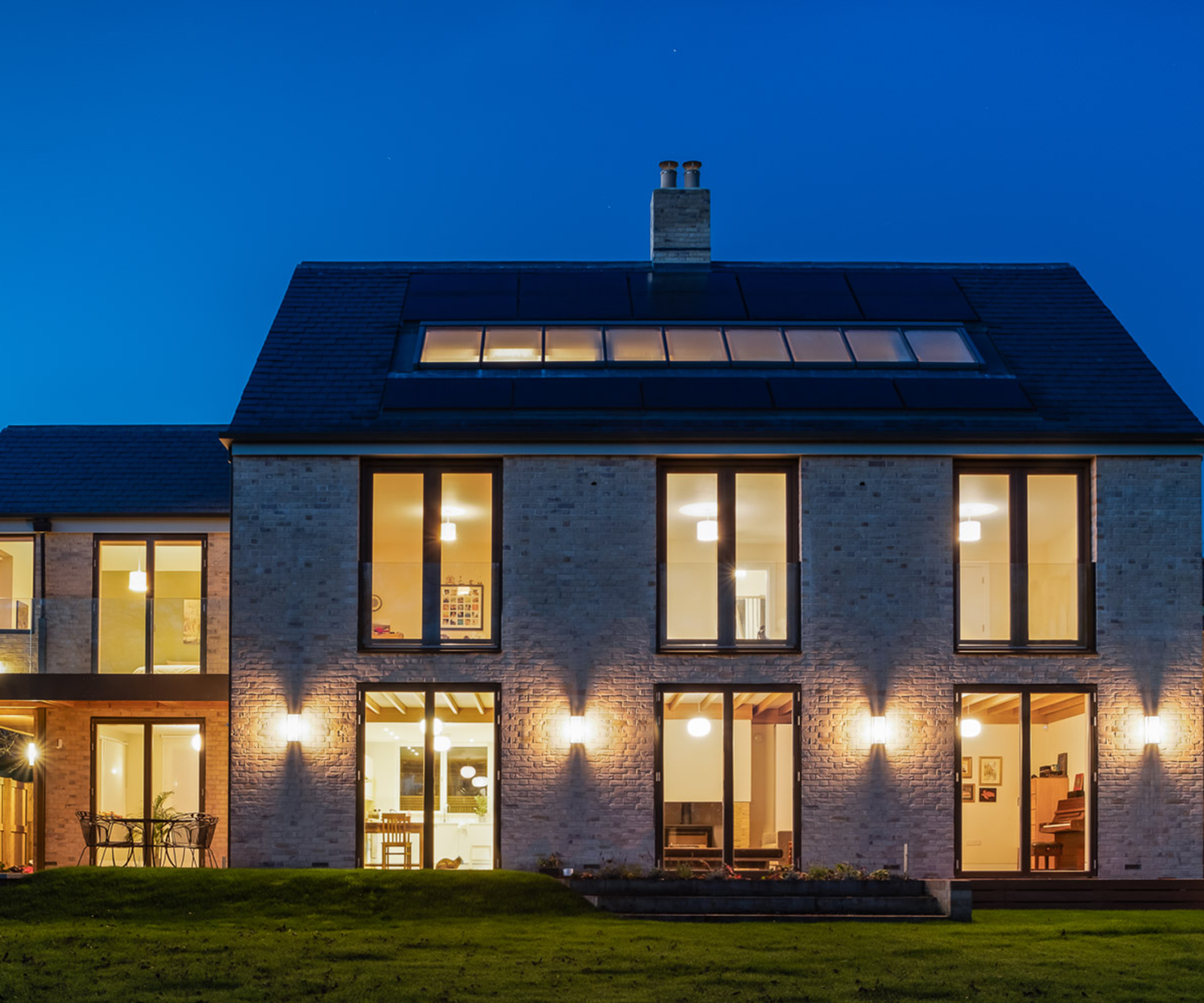
The rear of the house features extensive glazing too
Flood prevention measures
Building a floodproof home would require suitable drainage systems, plus flood defence measures needed some consideration. The property’s garden sits within Zones 2 and 3 Flood Areas (Zone 3 is the most flood-prone).
To mitigate against this, the ground floor has been raised by 400mm, and the terrace at the back of the house has been positioned two metres away from the flood zone. A sustainable drainage system, a condition of planning, also allows excess surface water to run off effectively.
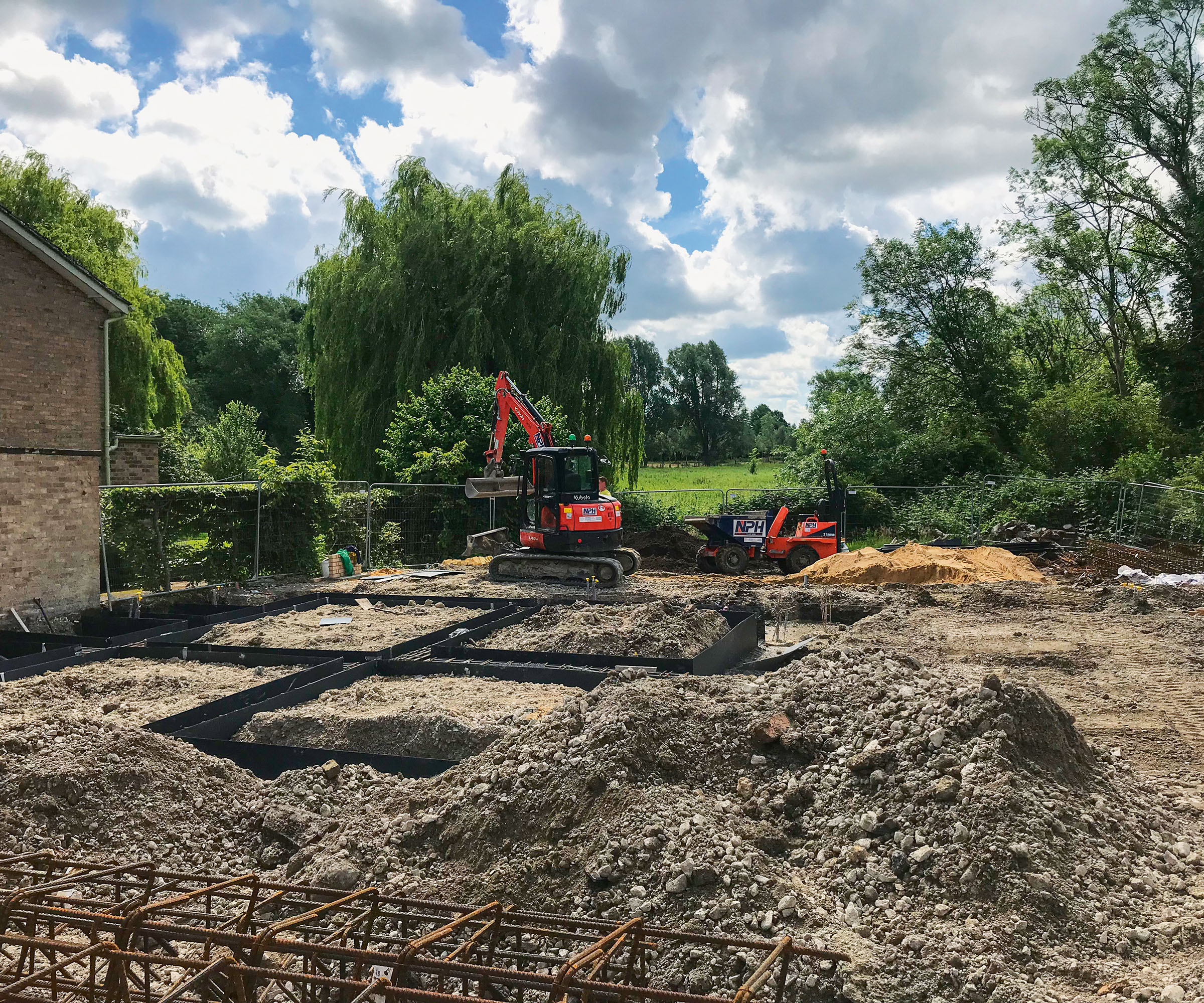
Conventional trench foundations were dug and the site level was raised by 400mm

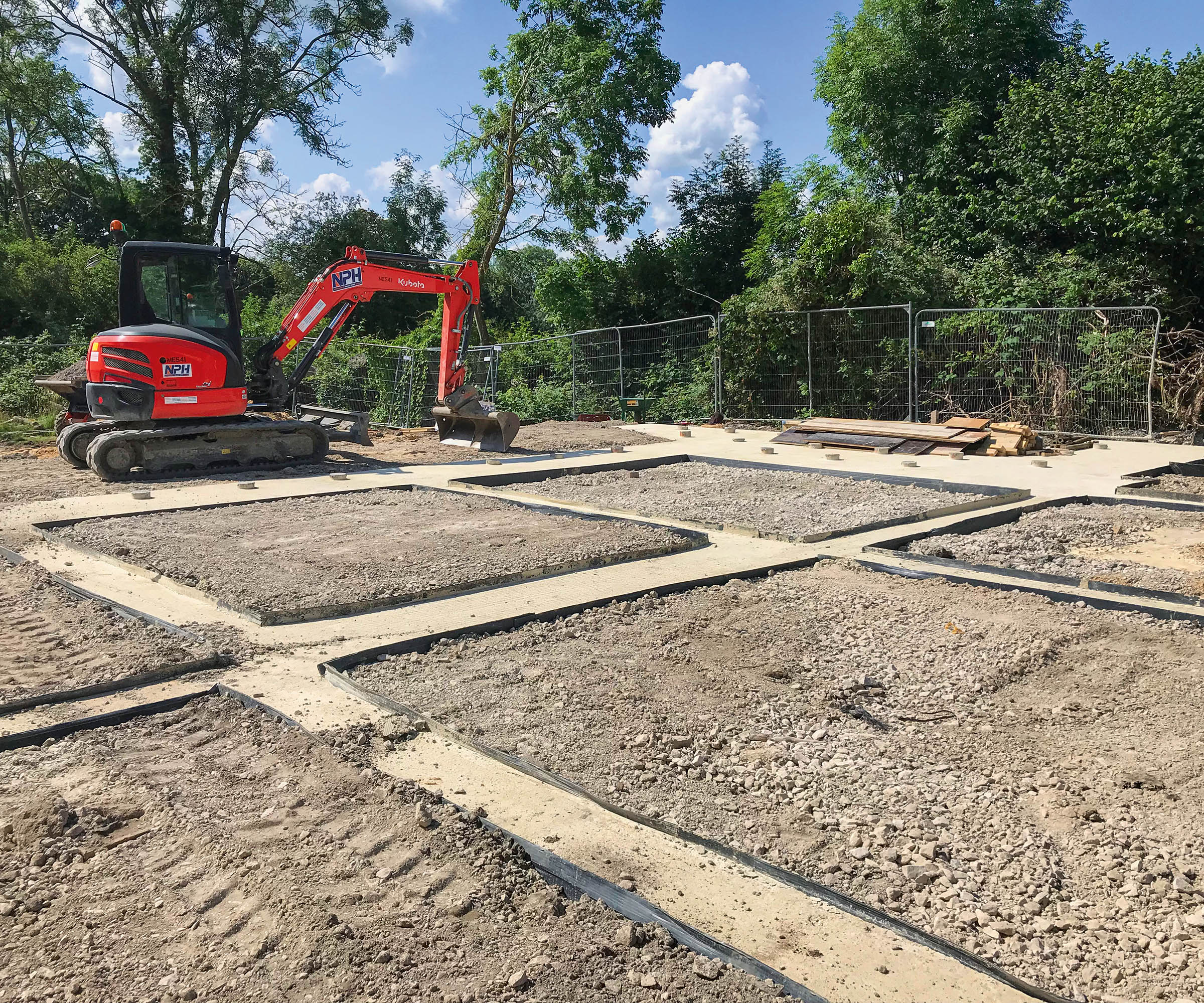
Making space for everyone
The build comes in at 300m2 but retains a footprint similar to the demolished house (145m2 compared to the original 136m2). Extra space has been found by designing a steeper roof with a raised ridge height to allow for a third storey to accommodate additional sleeping space.
As well as making the most of the footprint, keeping a parental eye on young children was also crucial. A smaller wing, for example, contains the main bedroom on the first floor and a children’s playroom at ground level, stepped back to create a southwest-facing patio area. That provides a safe space for the children to play outdoors, with a good visual connection to the kitchen and the playroom – the fact that the patio forms a sun trap is a bonus.
Children’s bedrooms take up most of the first floor. “Originally, they were content with their children all sleeping in one barn-like room, but I suggested dividing the large room into three smaller ones,” says Richard.
“They also wanted a tiny toddler-sized door between two of the rooms, plus a little hatch from one bedroom onto the stairs so that they could call up to the children. Tiny details like this make this a very playful home.”
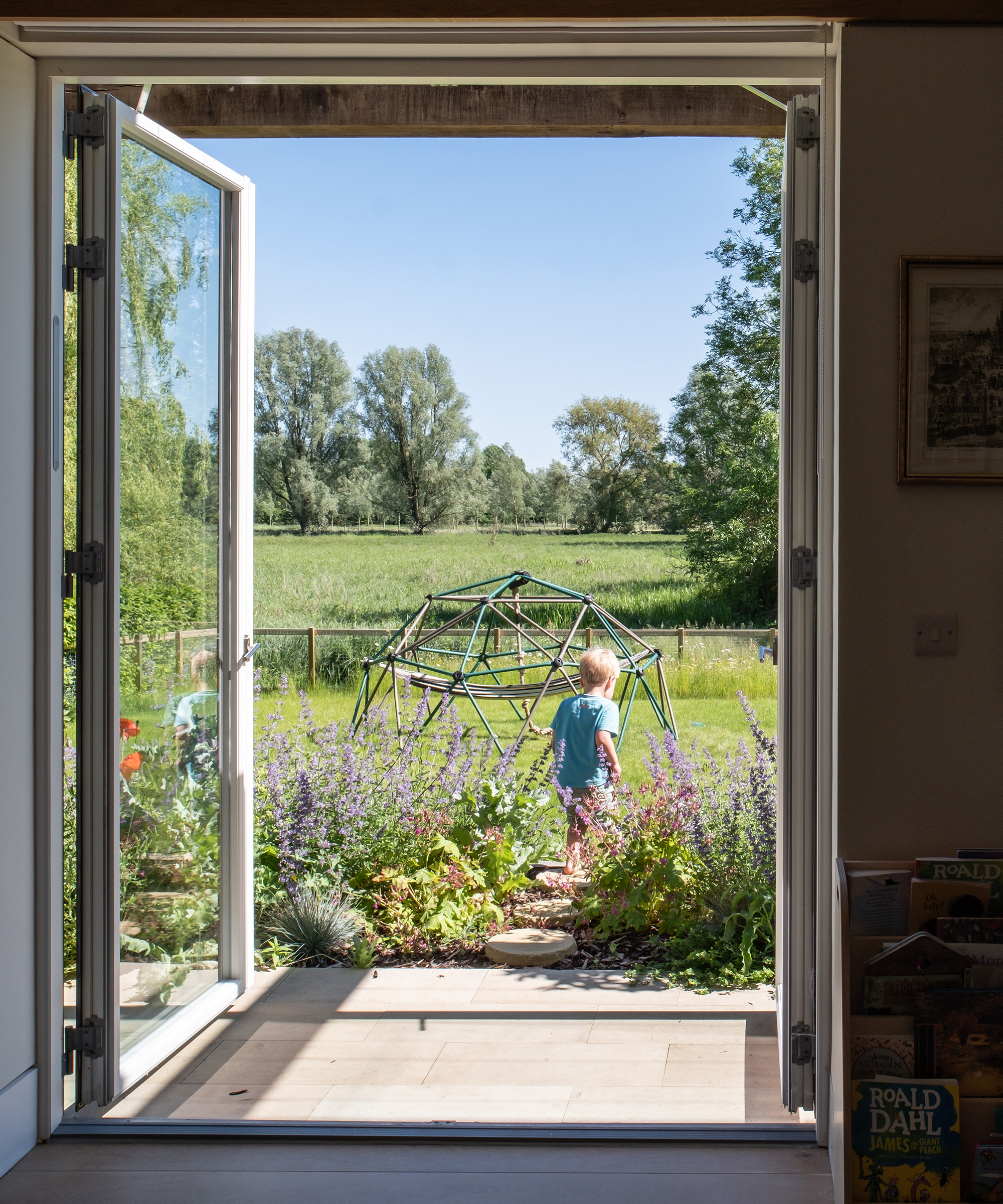
Small details really put the children's needs at the forefront of the design
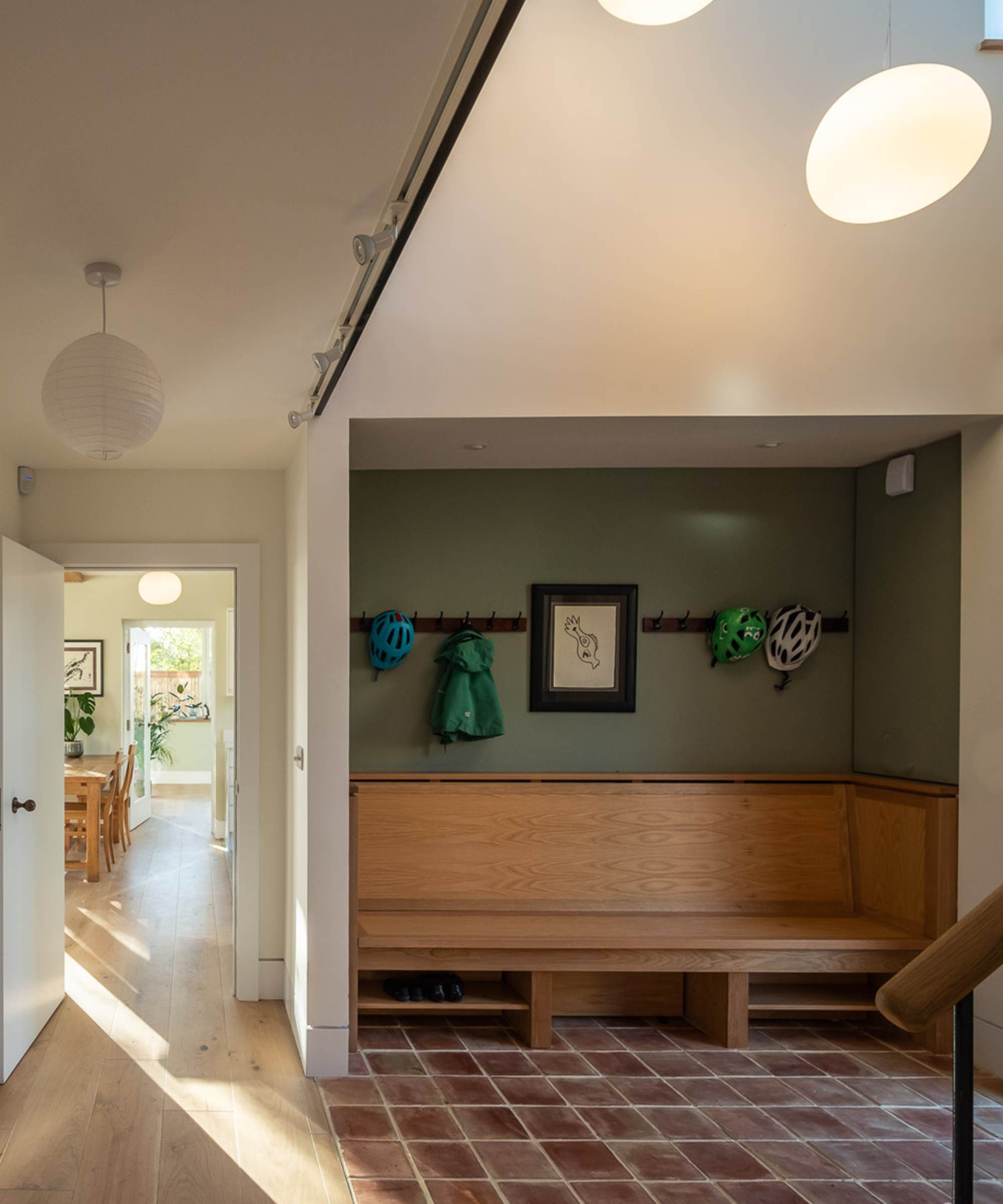
Built-in seating and storage is a key feature of the entrance hall
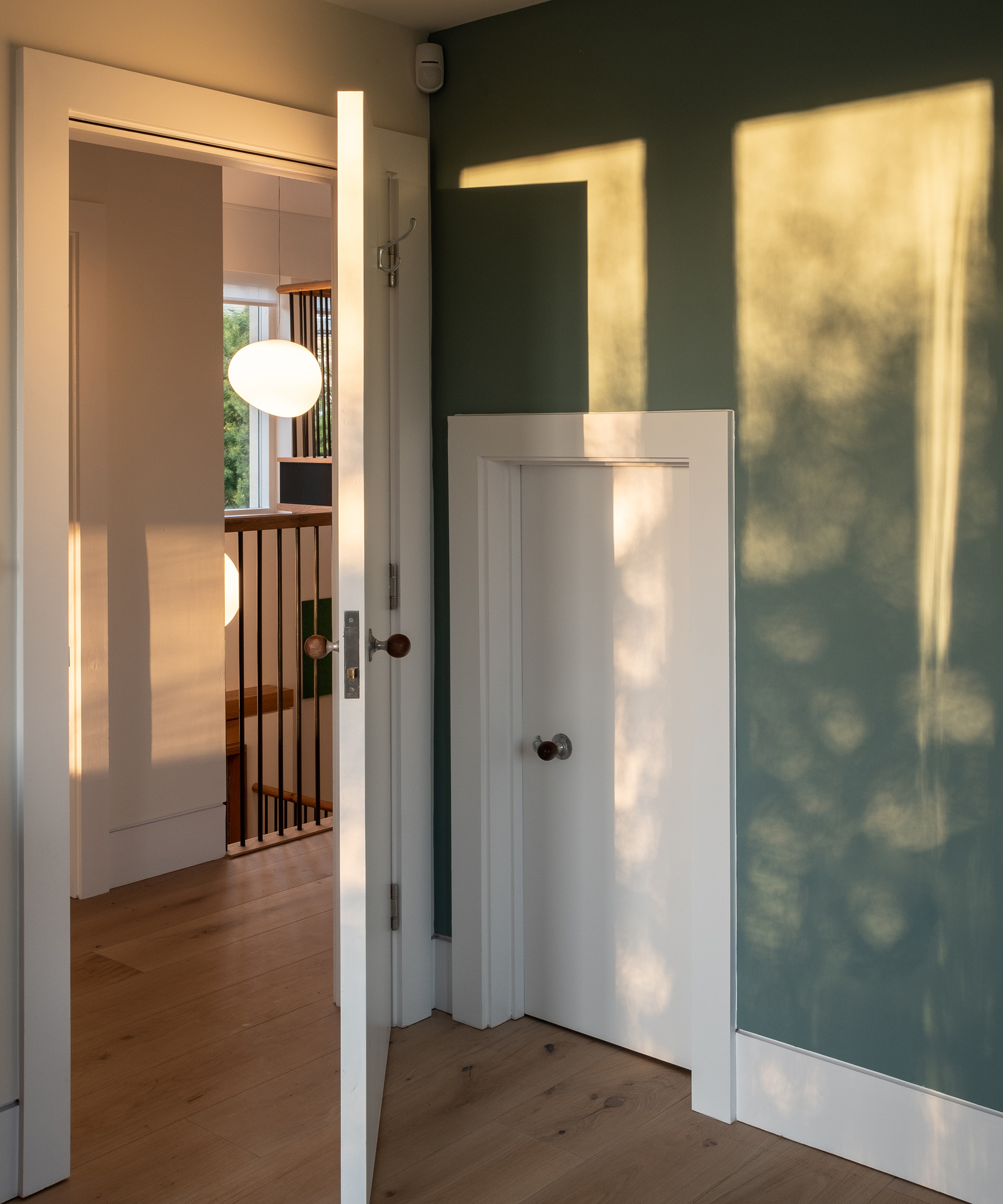
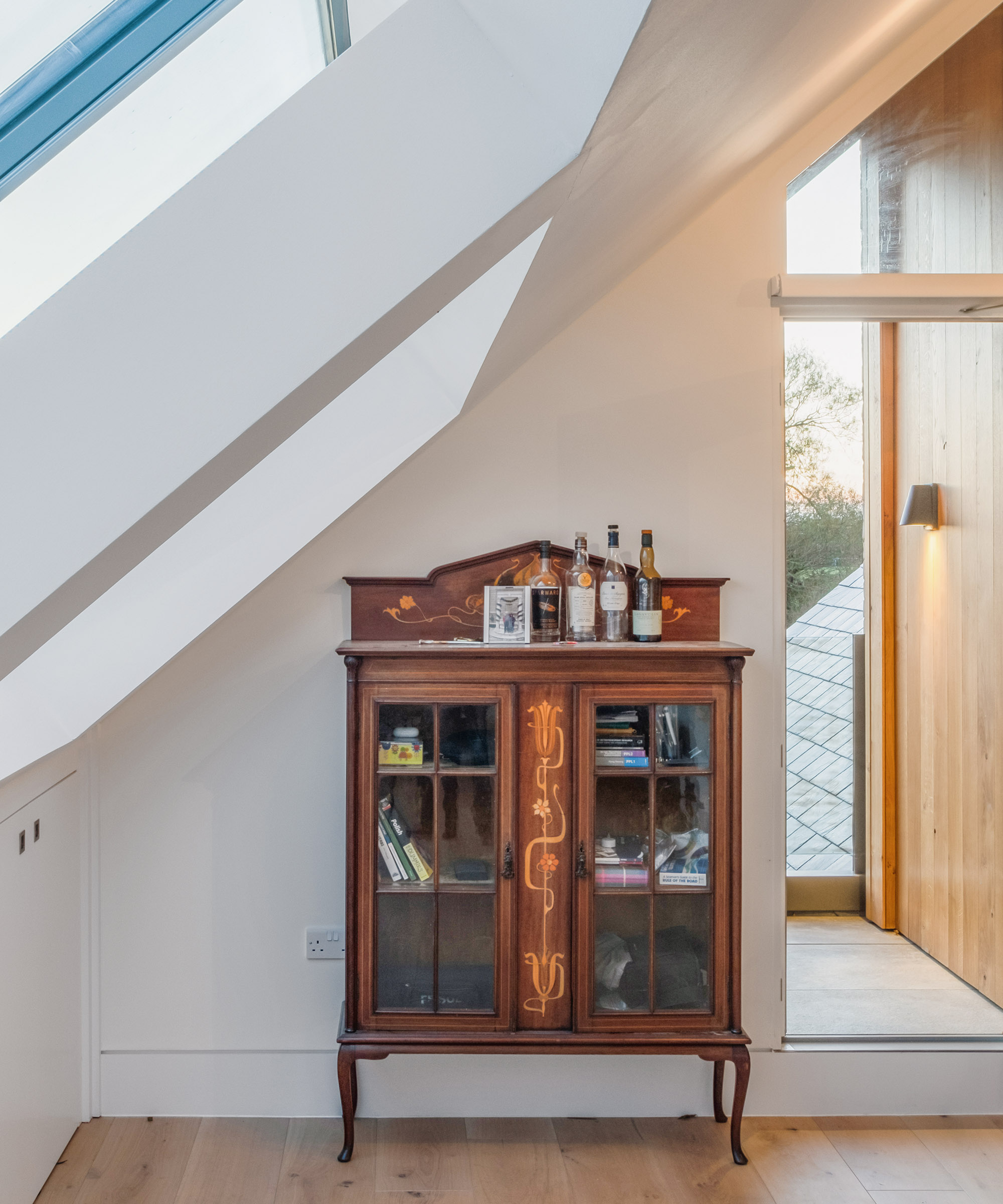
A home office workspace
The couple’s needs have also been addressed. The top floor serves as a versatile workspace, particularly for Matthew, who works predominantly from home, while downstairs accommodates space for their hobbies and interests. The ground floor living area, for example, can be separated into two areas, with acoustic sliding panels to form a smaller, soundproofed area for Matthew’s cello practice.
And rather than masses of glazing, Anna was keen to incorporate more wall space so that they could showcase their collection of paintings. “If in future, they decide to add more glazing to the garden-facing elevation, strengthening steels embedded into the brick and block structure can be employed to support the new feature,” says Richard.
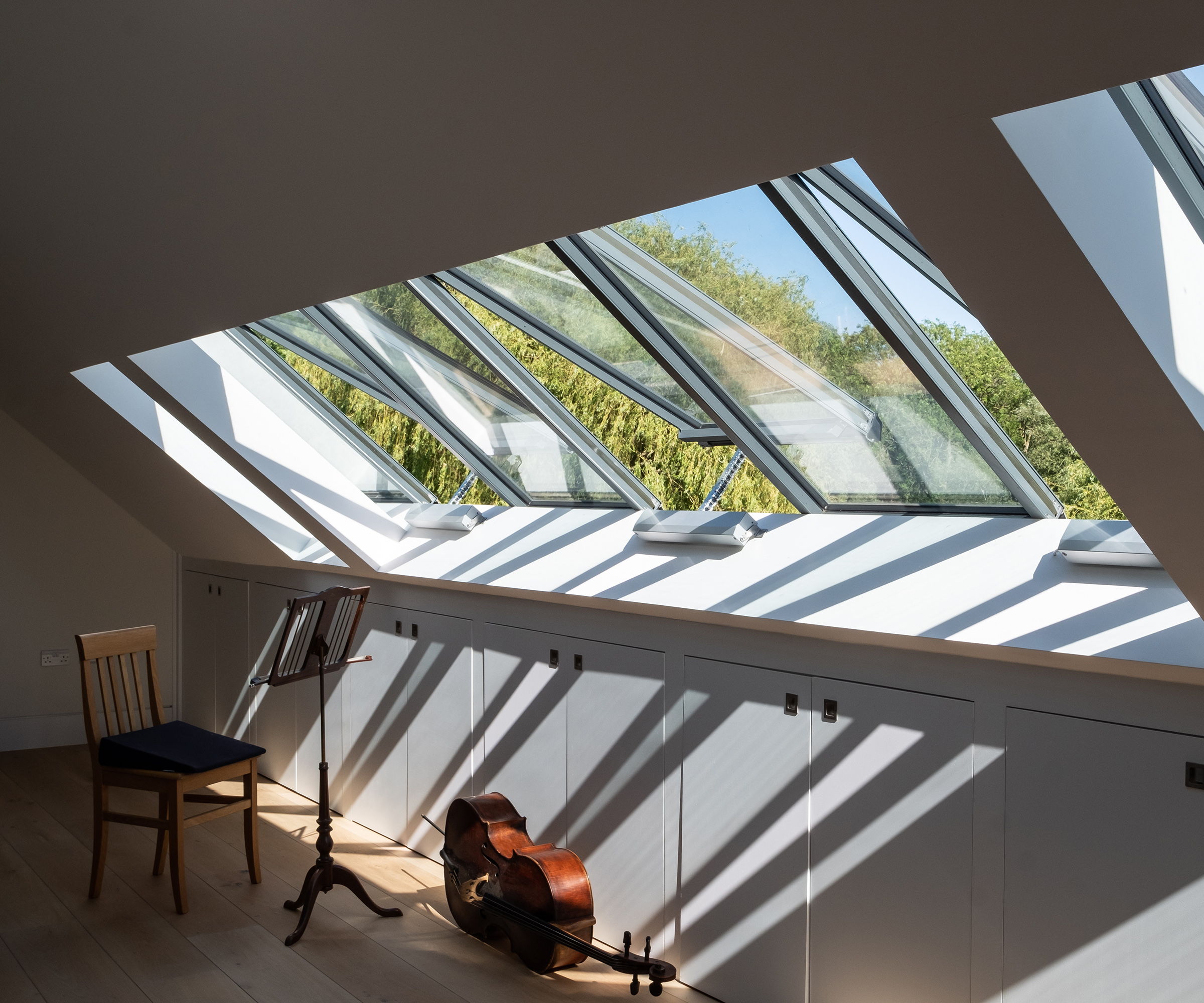
To minimise the amount of dust in the house, oak flooring was laid in most of the rooms
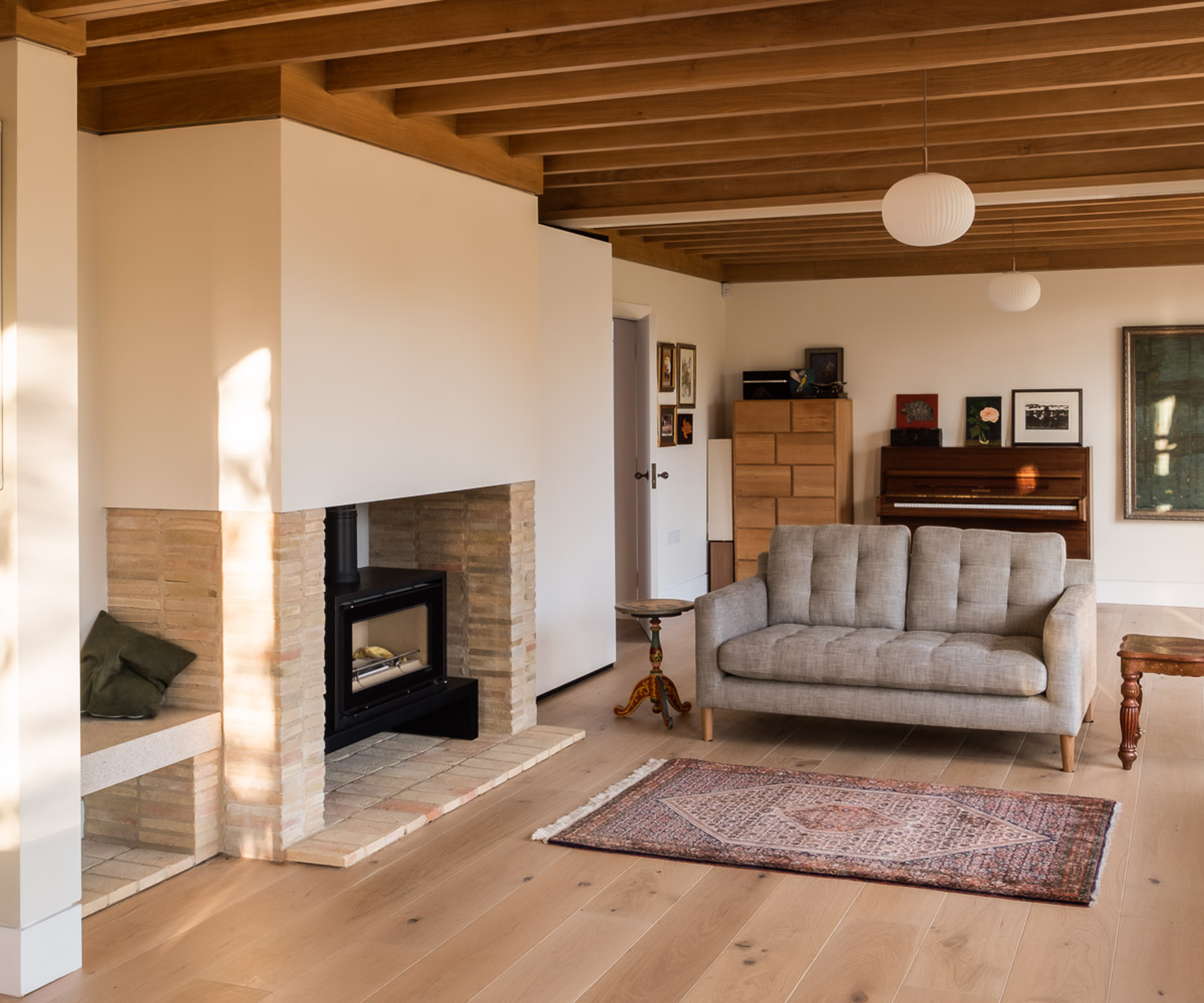
Douglas fir was used for the exposed ceiling beams
A smooth process from start to finish
Aside from the bespoke features, the construction of this traditional brick-and-block house experienced very few hiccups — the entire project, from demolition to completion, kept to a strict self-build schedule, and spanned just 12 months.
Matthew and Anna were heavily involved in the whole process, helped by the fact that Anna had studied architecture. “A few elements, such as the windows, had longer lead times, but otherwise, everything was fairly straightforward,” says Richard.
“Demolition of the old house was easy and we made good progress, partly because the original property was insubstantial,” he adds. “It was a reasonably straightforward site, so we could use a traditional trench building foundation, apart from the eastern side, where we installed cantilevered beams to avoid digging up too close to the neighbours.”
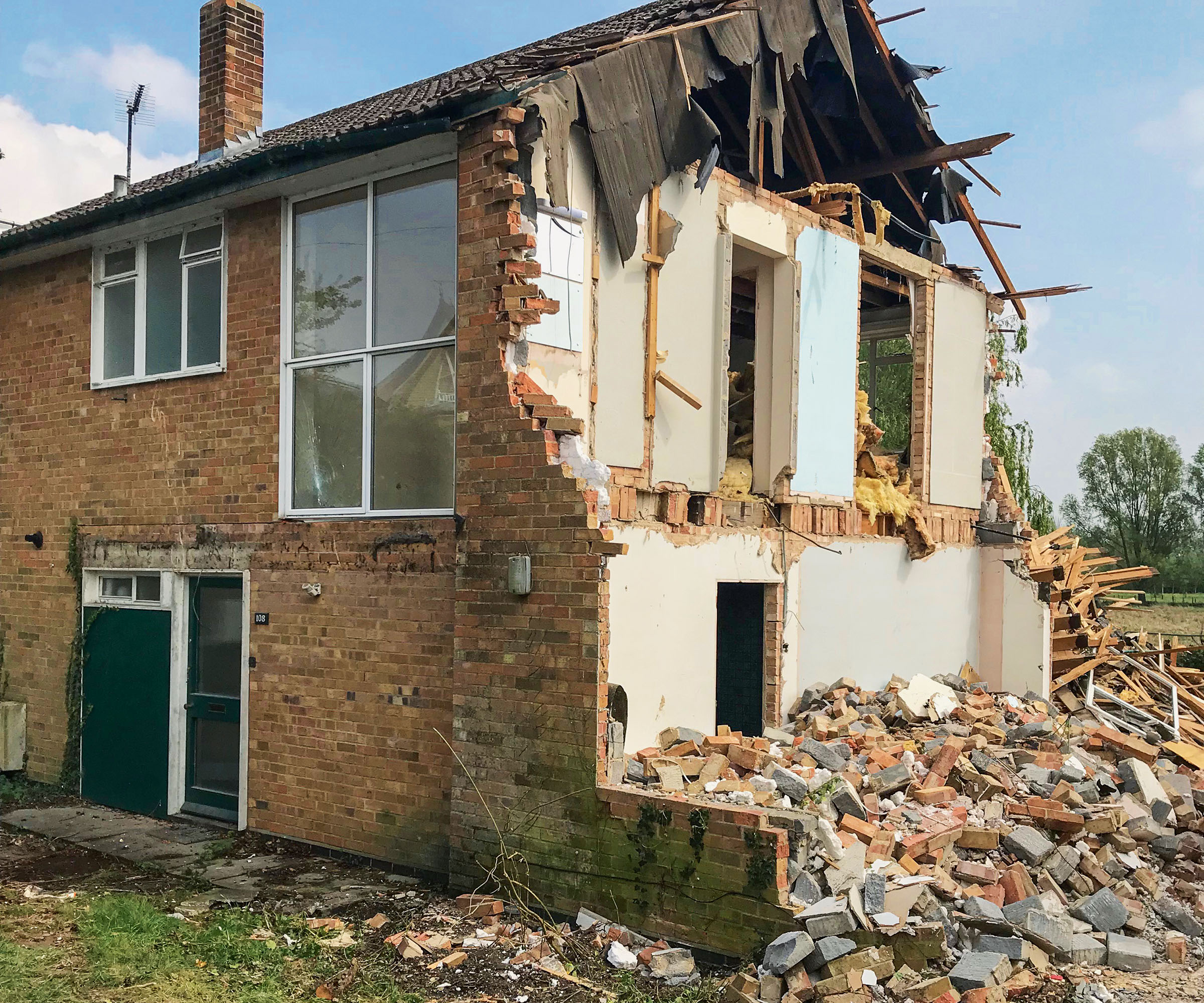
The old house was demolished to make way for the new design
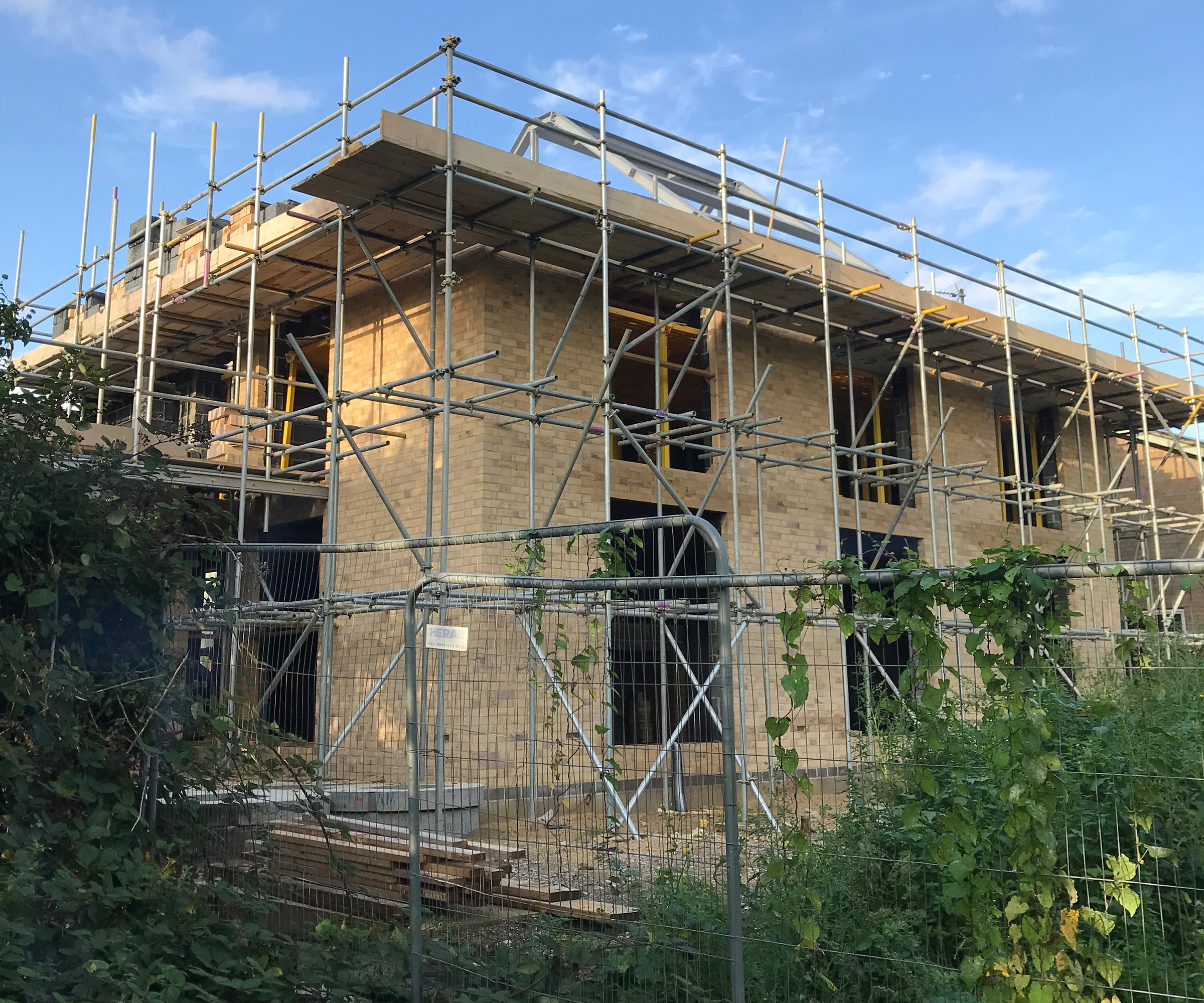
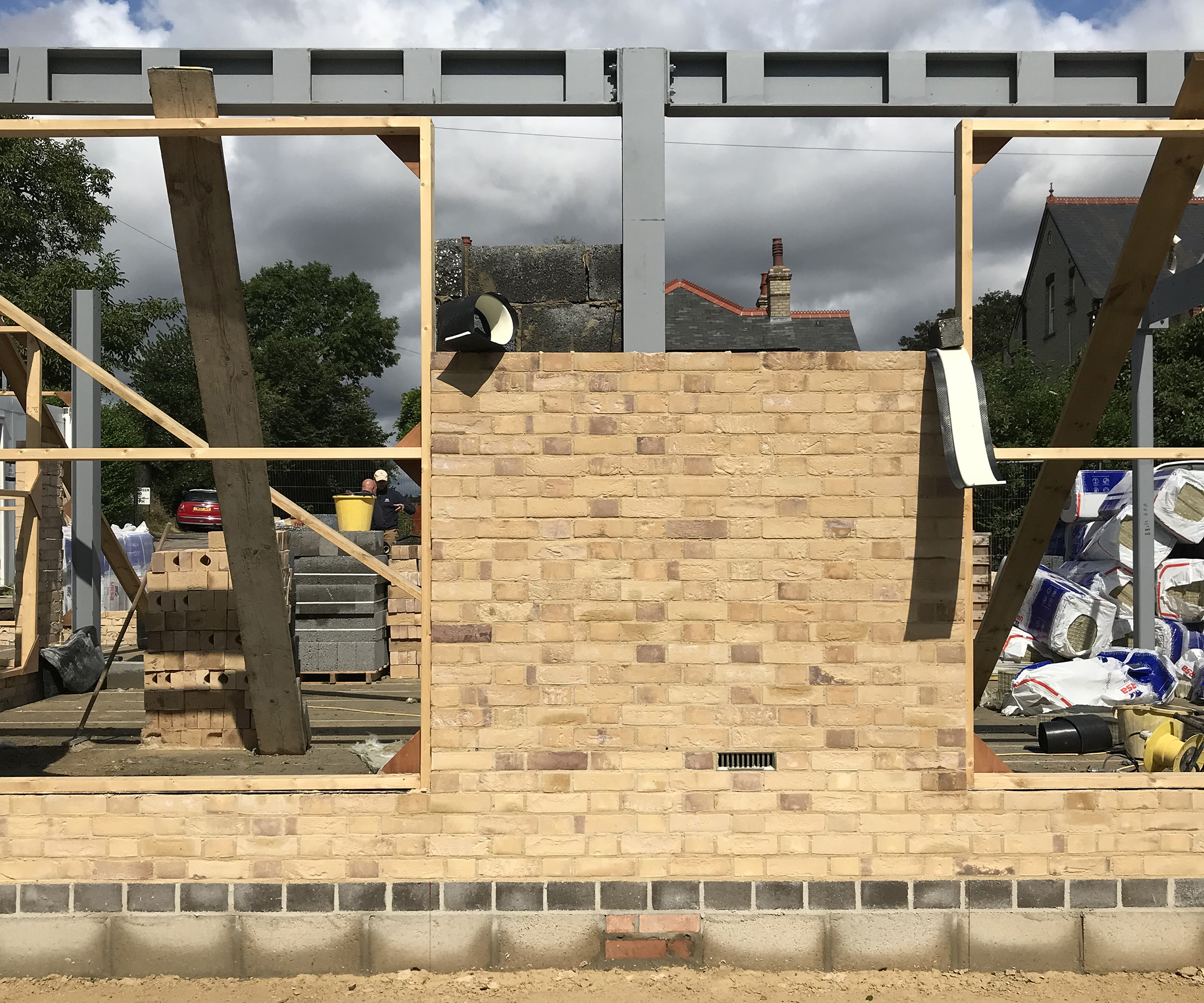
A steel frame was erected on the south façade to allow for the installation of continuous glazing at a later date
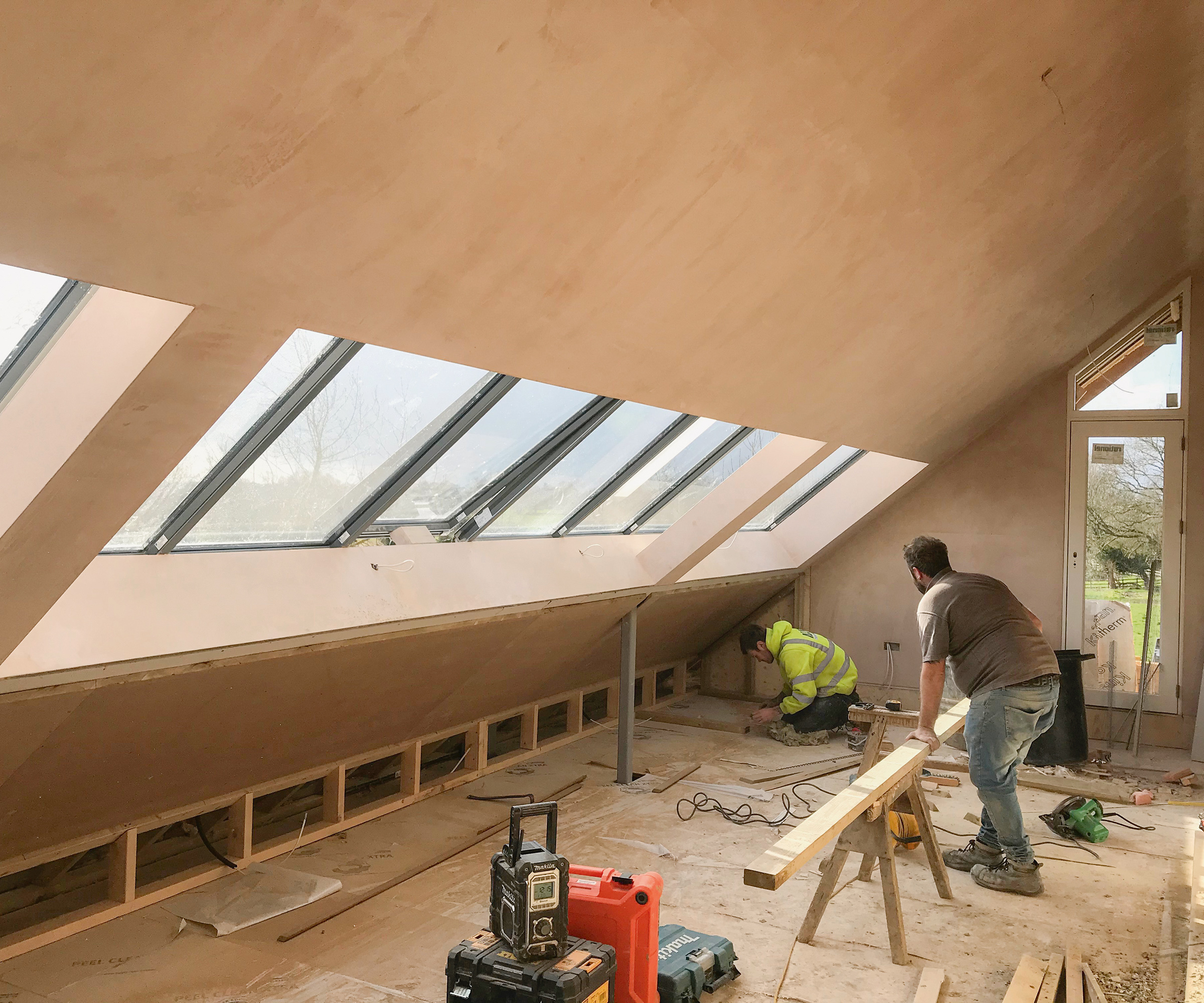
Roof glazing floods the third storey with light
Material choices for the build
The choice of materials for the build was largely influenced by the architecture of the surrounding houses. Slates were chosen for the roof to mirror the dominant Victorian roof material used locally, with a Cambridge buff brick to reflect the brickwork in the surrounding area.
“Brick, stone and slate is a traditional local materials palette that brings warmth and familiarity, and using high-quality materials has created something quite rich here,” explains Richard.
“As a somewhat architectural reference, we’ve also included a horizontal band of vertical stone fins on the front elevation. They are an expensive feature, but they’re a twist on the more familiar materials and they also help create unity across the whole front elevation.”
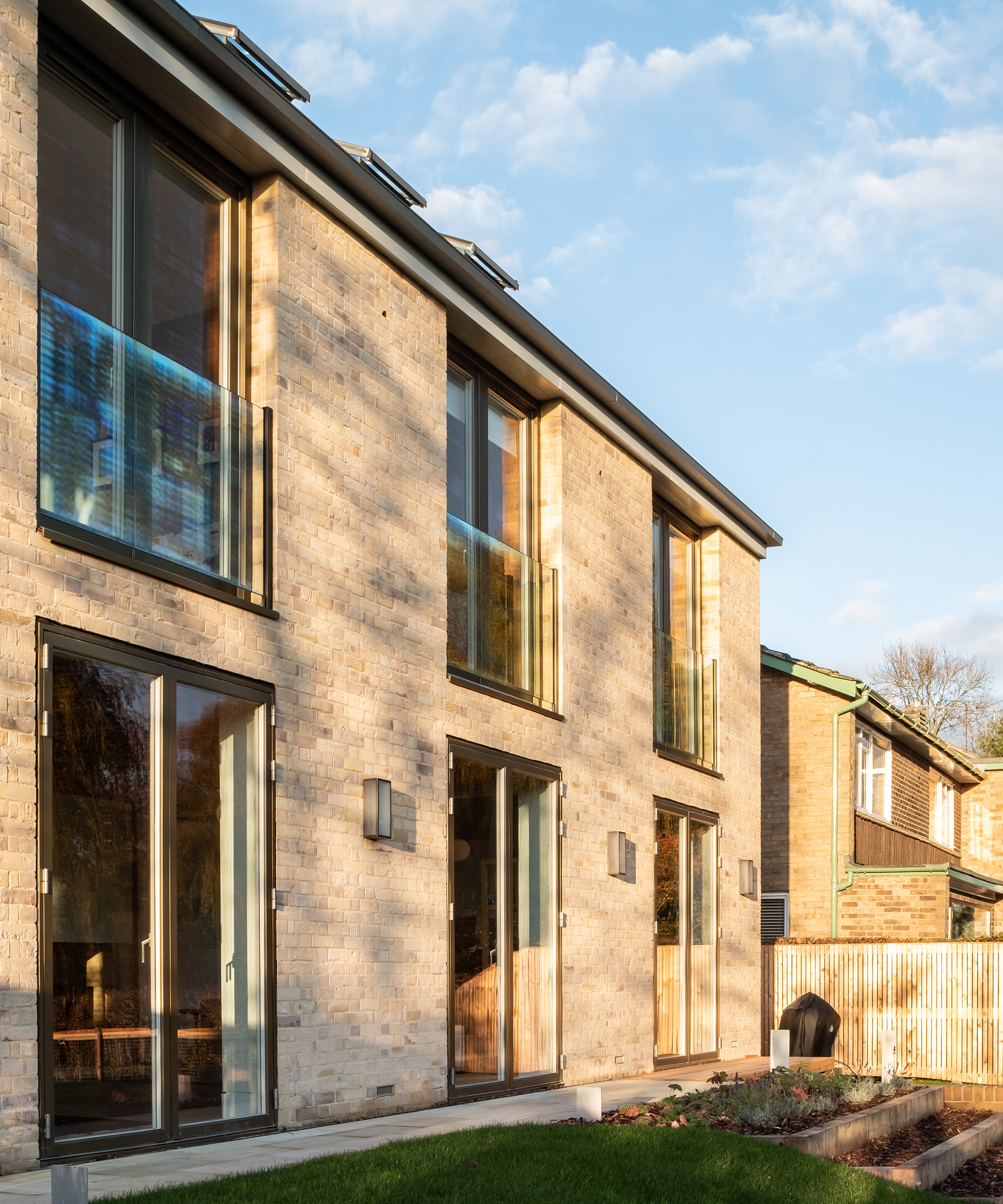
Using high-quality materials has created something quite rich here
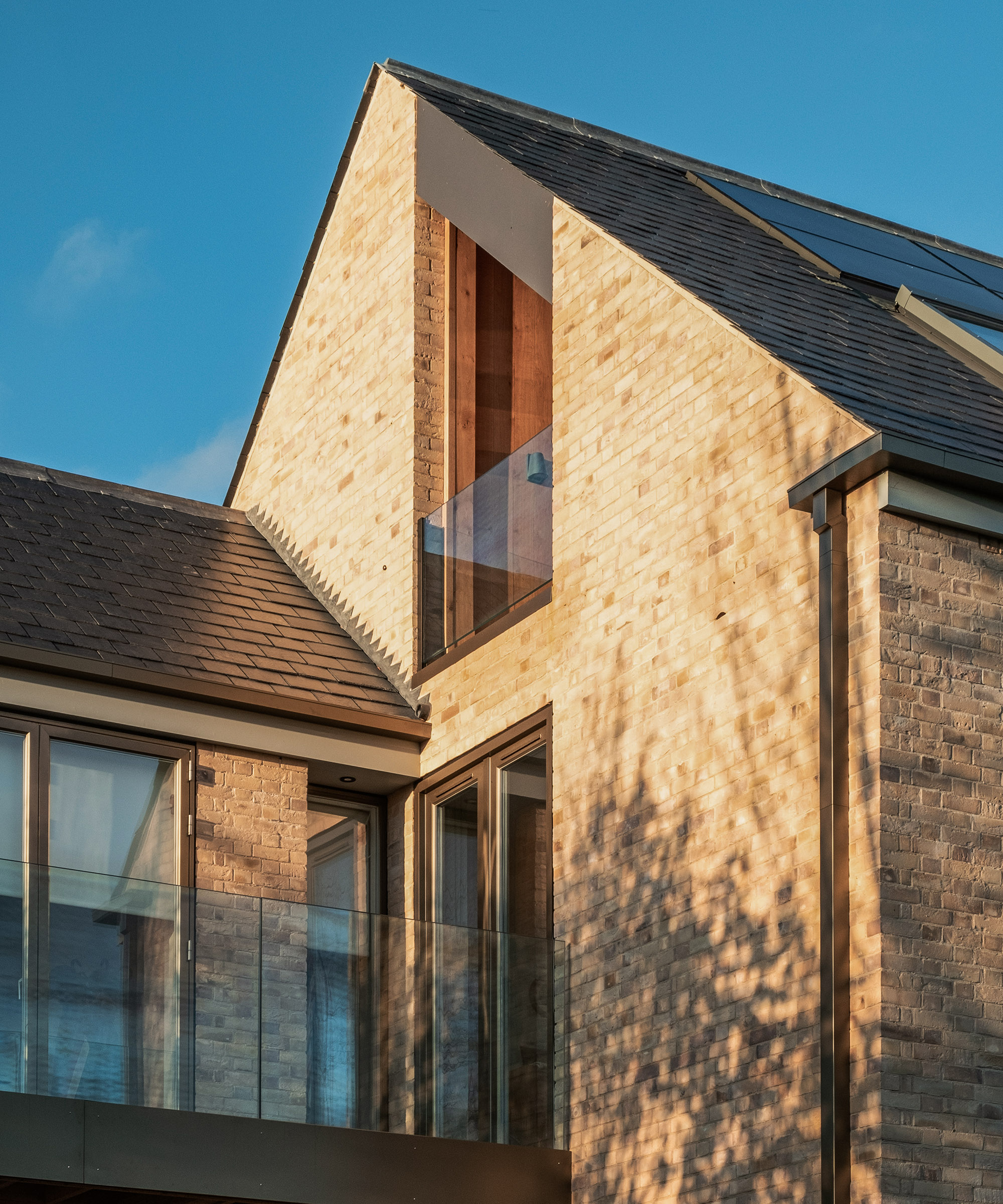
The brickwork was chosen to reflect the materials used locally
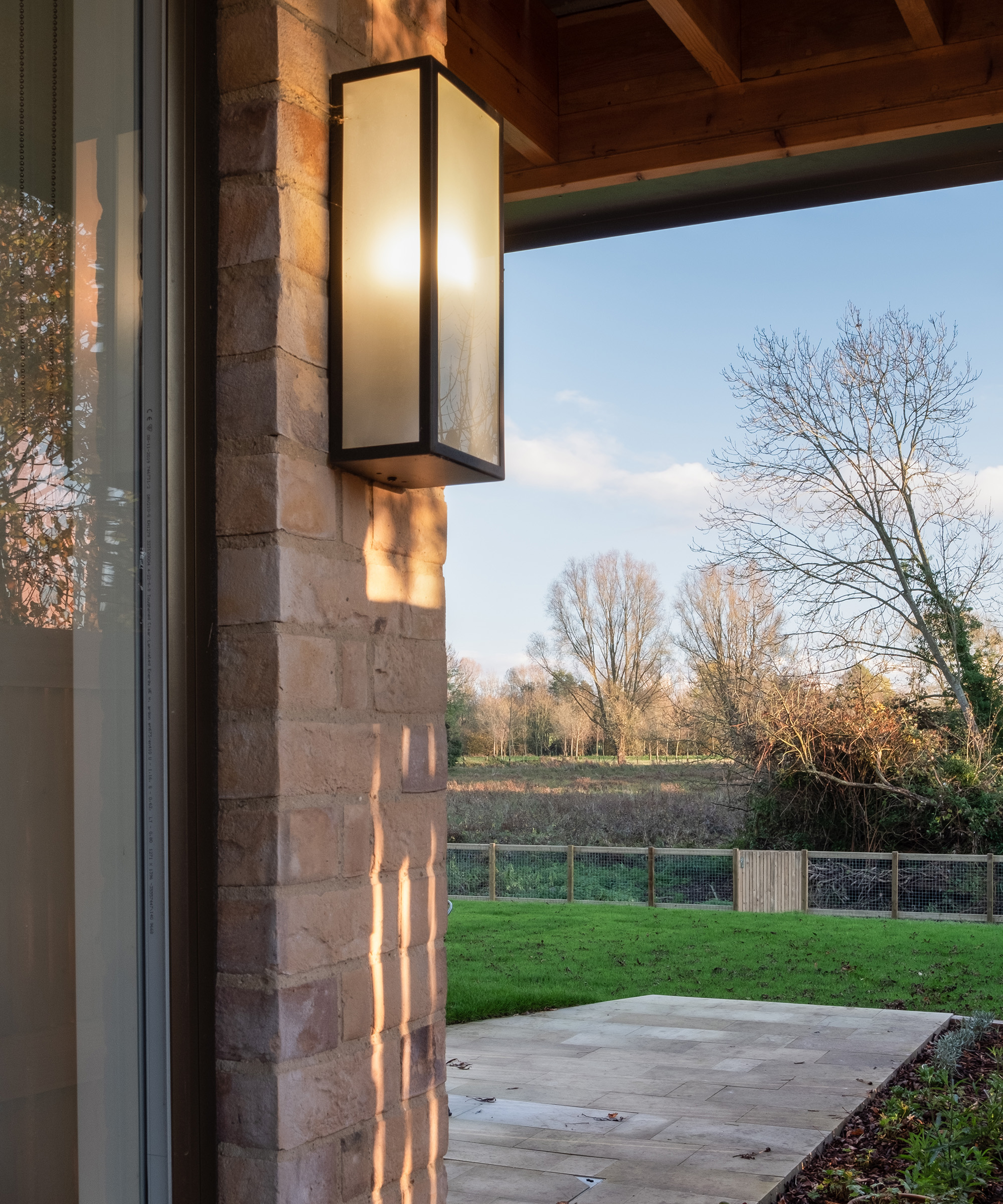
Future-proof features
Less traditionally, the house features an extensive array of solar panels and battery storage – the latter being a forward-thinking choice when few households consider the need to store green energy.
Walls are heavily insulated and, mindful of the overheating risks associated with large areas of glazing, the window-to-wall ratio has been optimised to achieve a good thermal environment throughout the year. And in keeping with its proximity to a county wildlife site, with its meadow flora and fauna, the house incorporates external bird and bat boxes, including specialist boxes for swallows.

Rows of solar panels installed on the south-facing roof supply green energy to the property
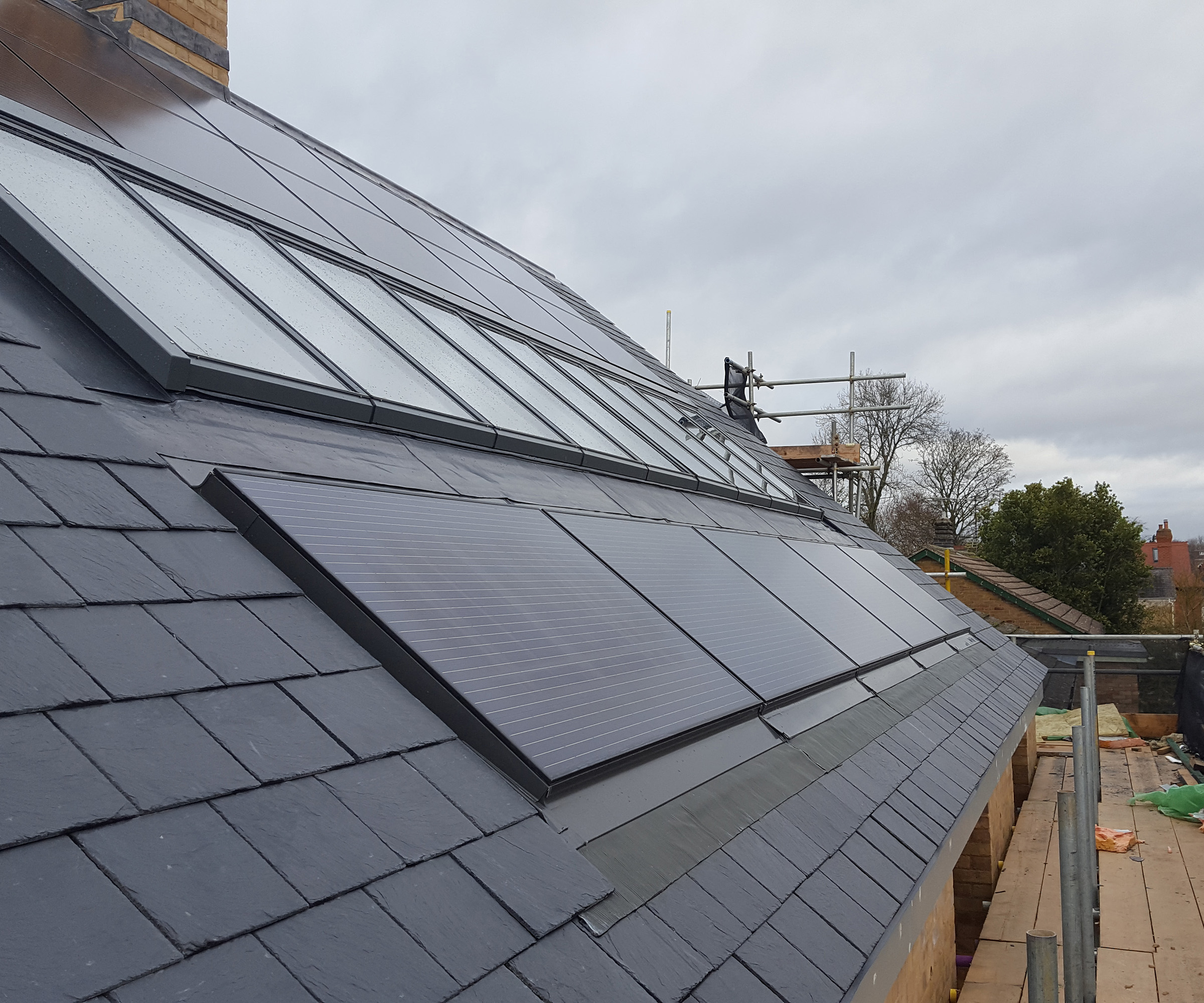
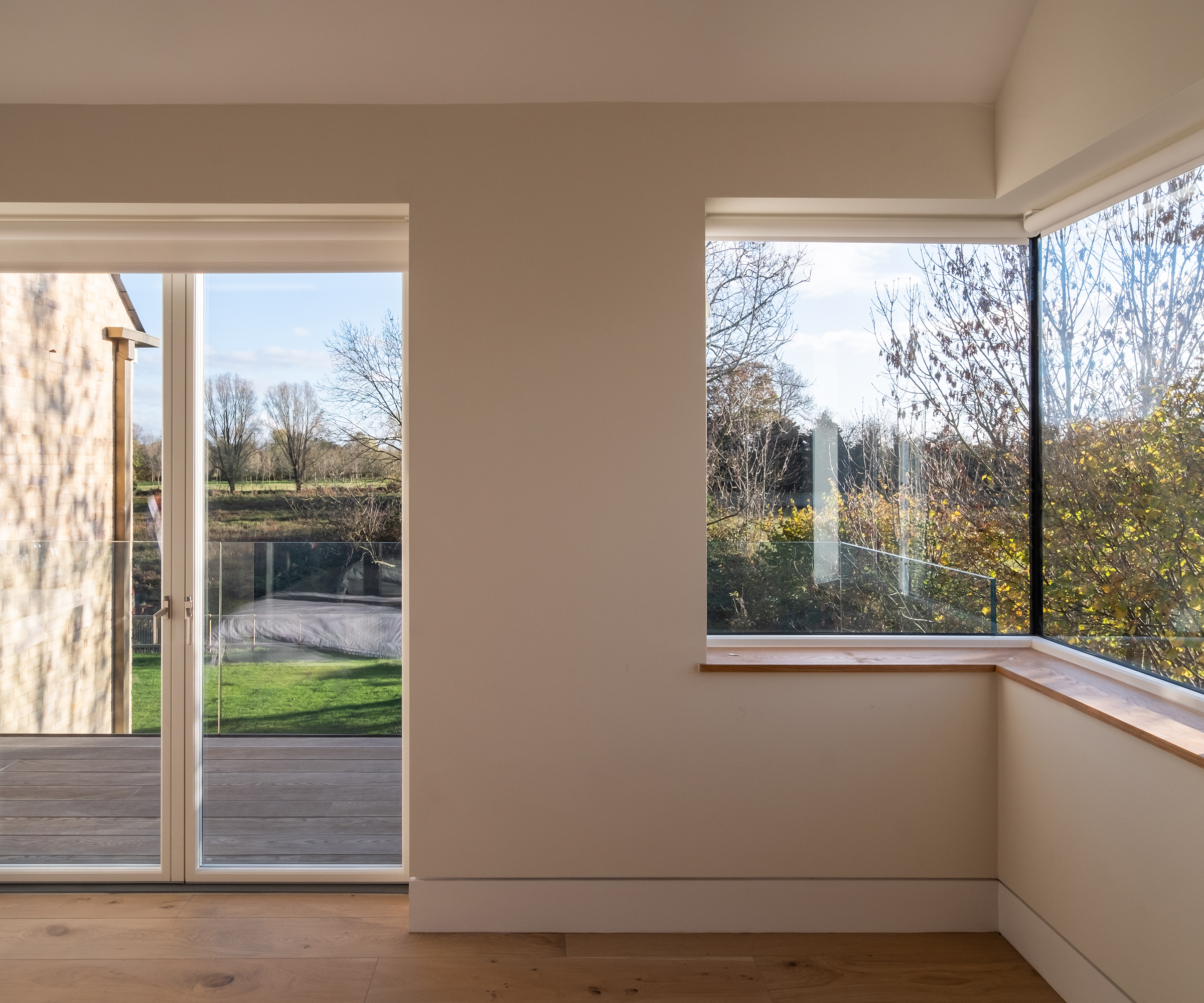
The walls are heavily insulated to ensure the home is energy efficient
Interior design choices
Internally, the garden-facing element of the living room features exposed Douglas fir timber beams in the ceiling, a successful touch that Richard has gone on to employ on several other self-build projects.
As Matthew has a severe dust allergy, hard surface flooring was laid throughout the house, with tiles in the bathroom, polished concrete in the kitchen and solid oak elsewhere. “We went for hard surfaces as they don’t harbour the dust so much,” explains Richard.
“Matthew and Anna’s main aim was to create a well-designed and sustainable new home that integrates with the surrounding area and provides modern, well-lit interiors,” says Richard, “and I’d like to think we have achieved that.”
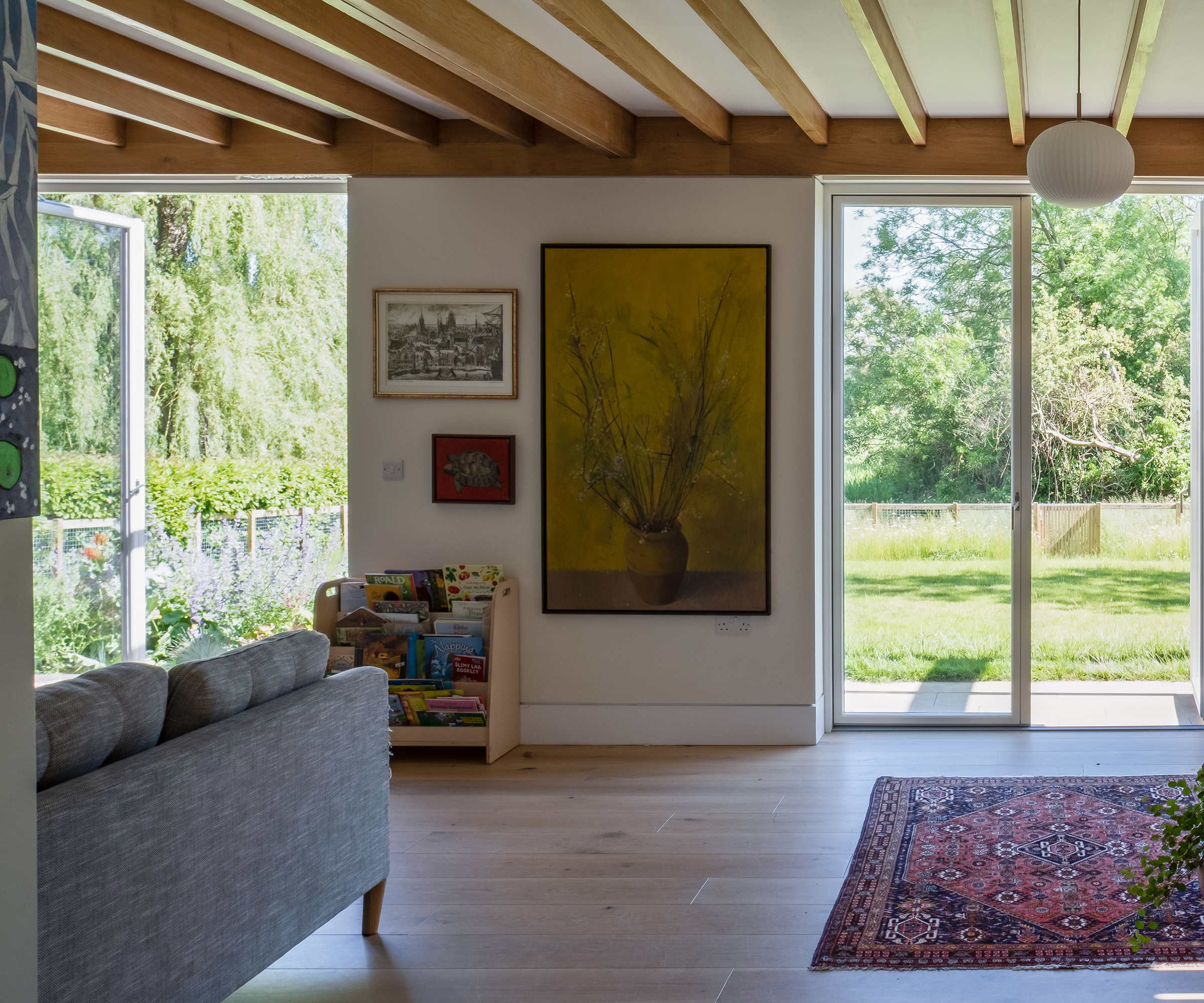
The symmetrical proportions of this elegant self-build in Cambridge barely hint at the playful nature of this family-friendly home
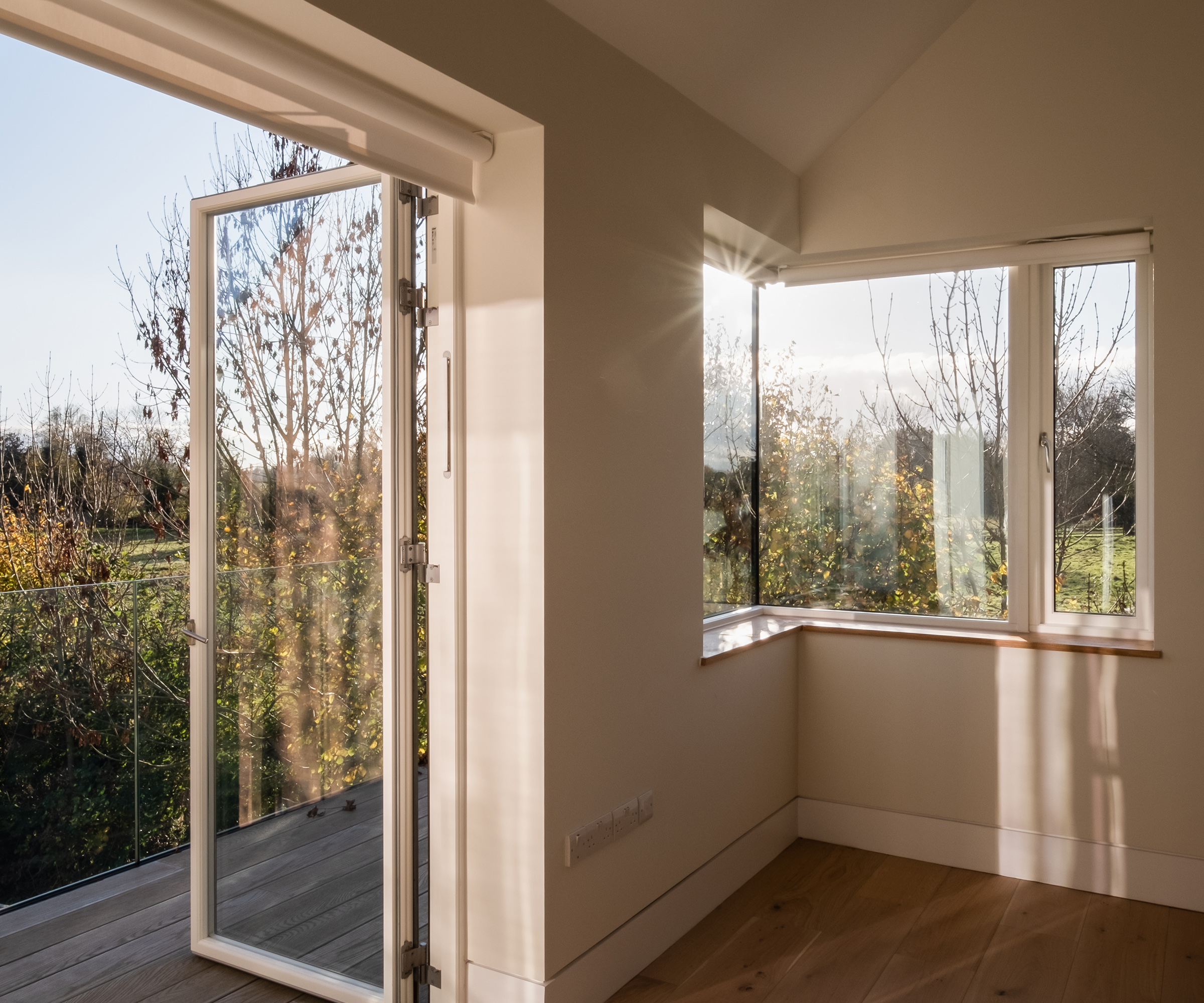
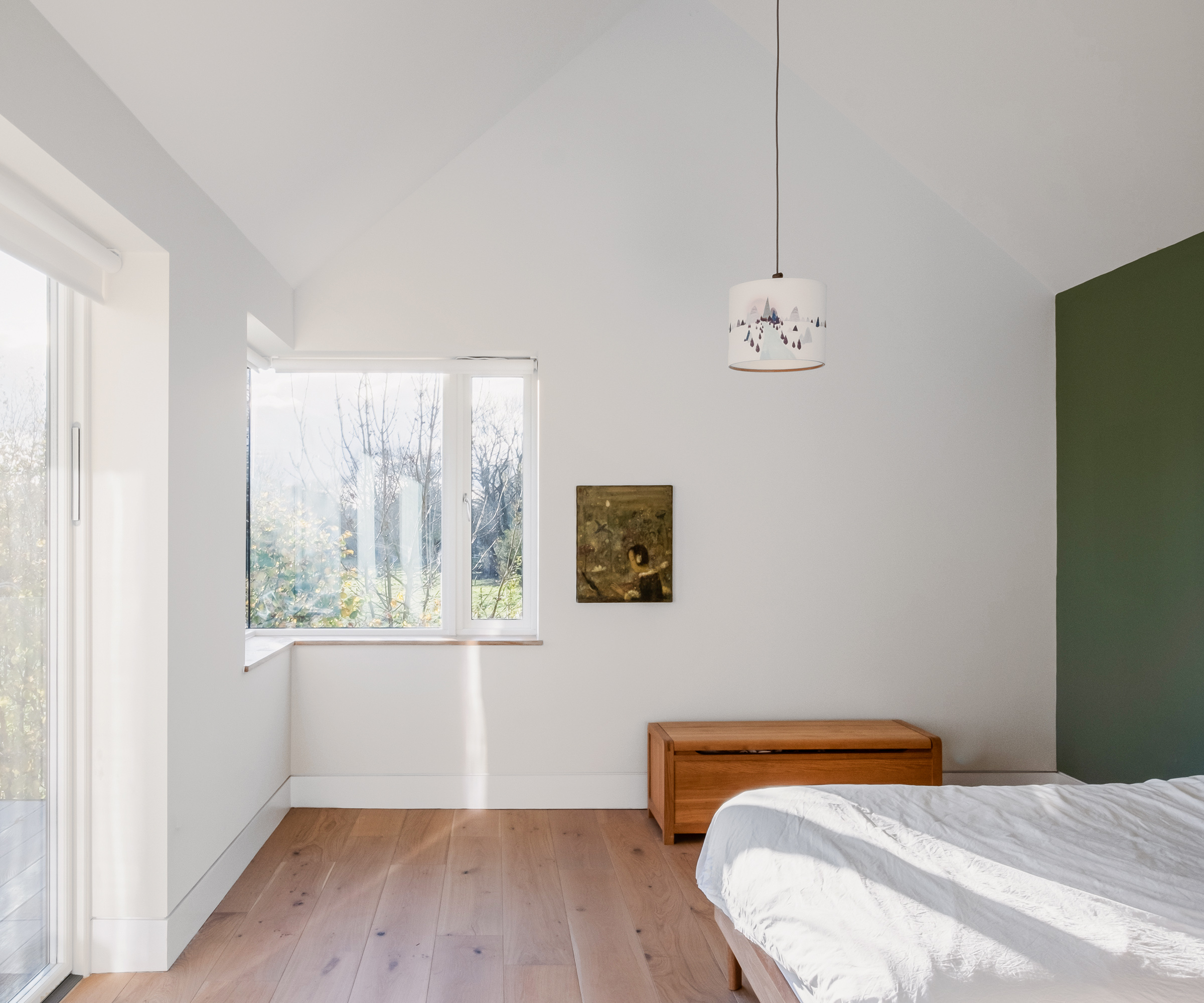
The bedrooms all have views over the surrounding countryside
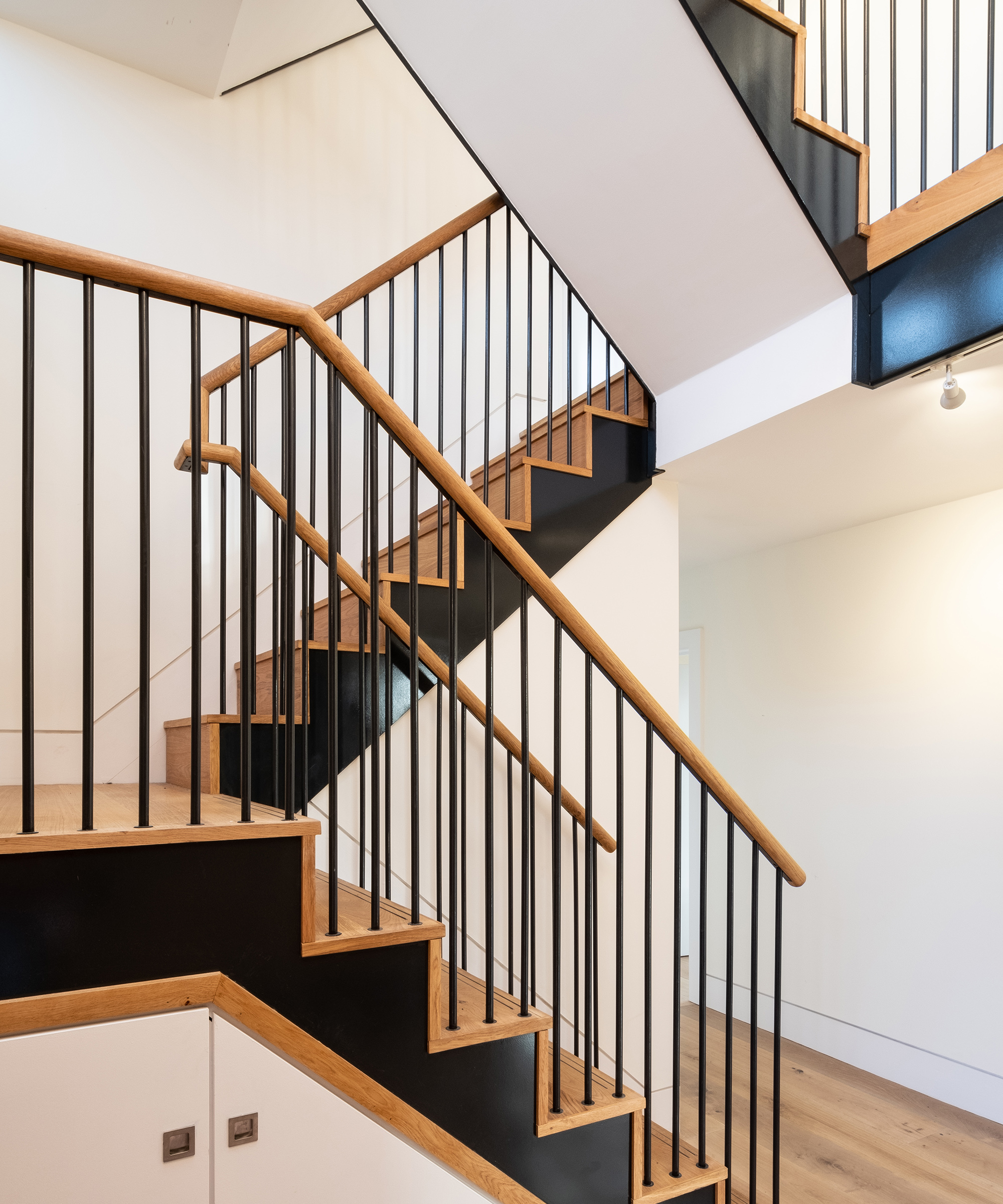
The elegant staircase is one of the architectural highlights of the home
The decision that Matthew and Anna took to build a house from the ground up will have been influenced by many factors. If you find yourself in a similar position you might find our guide on whether you should demolish or extend will provide you with the expertise you need.
Alison Wall is an experienced homes journalist, and former chief sub editor of Homebuilding & Renovating. She has interviewed countless self-builders and renovators regarding their projects, and has a special interest in eco builds. She is also renovating her 1970s home and garden, and has a particular interest in making her own home greener, having recently added solar panels, an EV chargepoint and a solar battery system.

