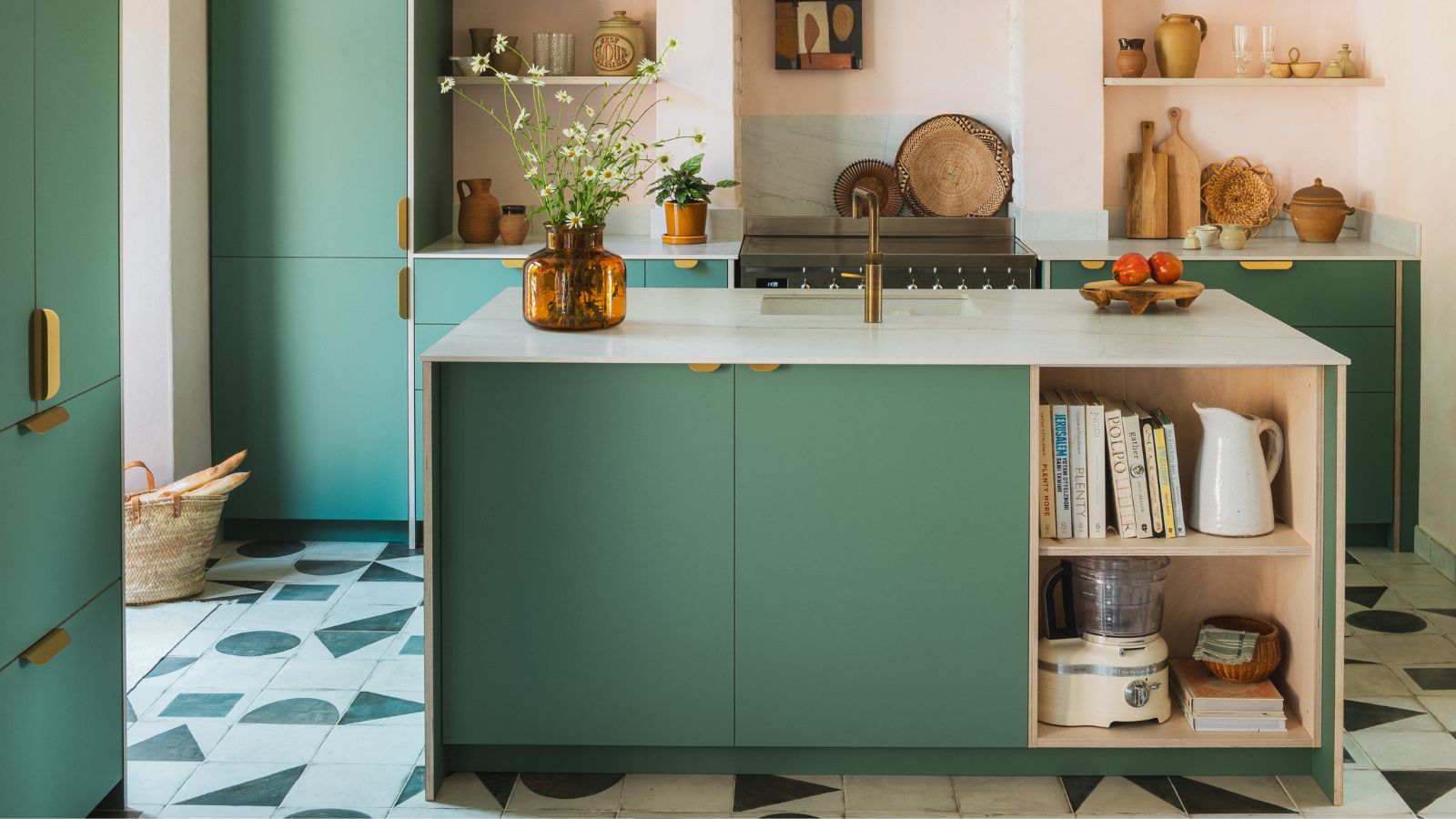This modernist EnerPHit consumes 88% less energy than the average UK home
Aline Knowles has restored and upgraded her 1960s modernist house to create a highly energy efficient and sustainable home of the future
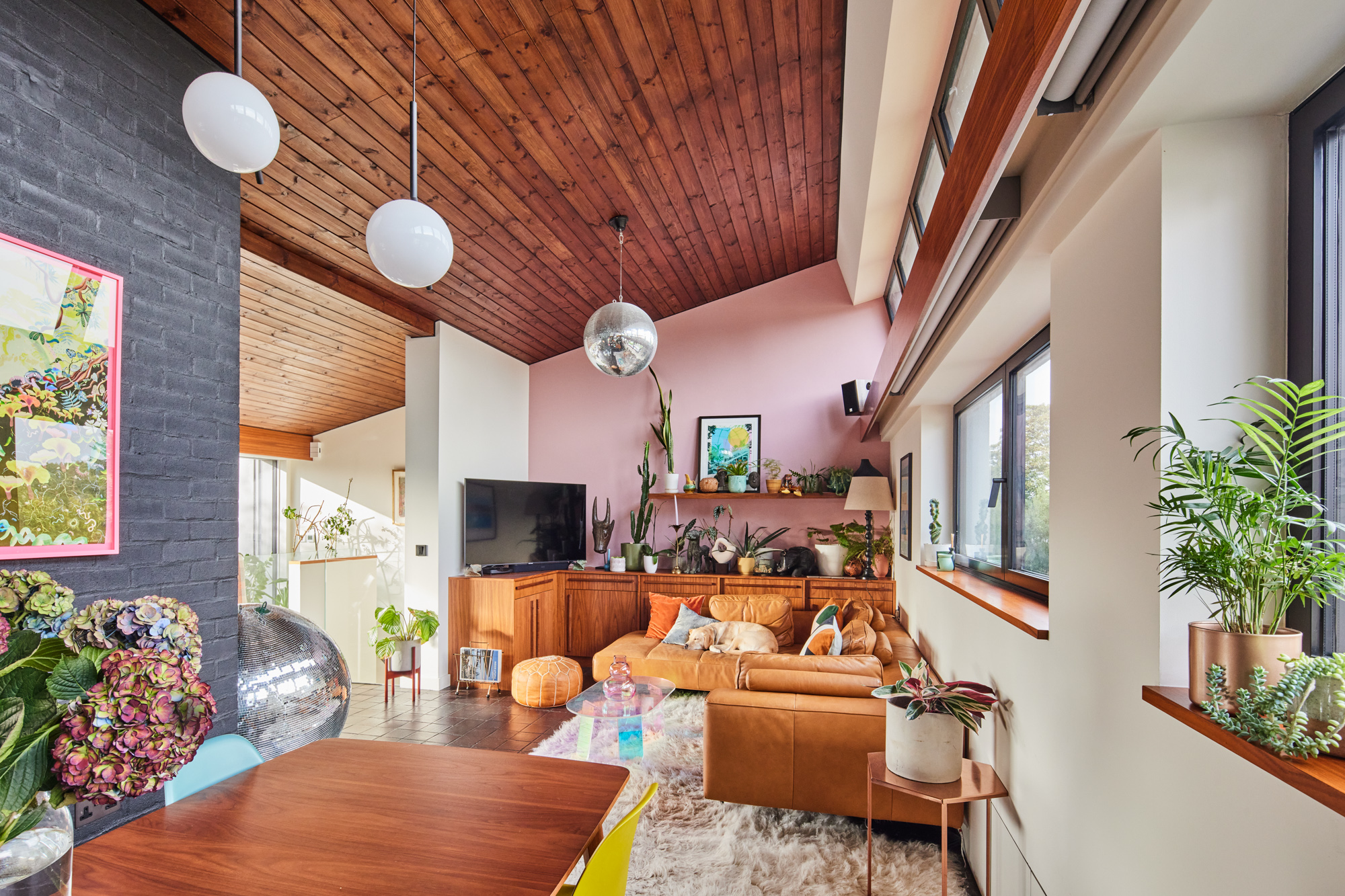
Aline Knowles' modernist EnerPHit home scooped 'Best Green Project' in The Daily Telegraph Homebuilding & Renovating Awards 2023. The professional DJ partnered with RDA Architects to breath new life into her dated 1960s house, seamlessly blending its original aesthetic with sustainable design and technologies.
Facing extensive repair needs, including air leaks and dampness, Aline and RDA Architects chose transformation over demolition, modernising the internal layout of her mid-century home to enhance circulation. The completed home is a triumph in sustainability, meeting Passivhaus standards and aligning with the RIBA 2030 Climate challenge.
What’s more, it operates as a living lab, continually monitored to optimise performance and provide insights to the design community. Impressively, it consumes 88% less energy than an average UK home, thanks to a 7.8 kW PV panel system covering 77% of energy needs.
It's a one-of-a-kind sustainable home
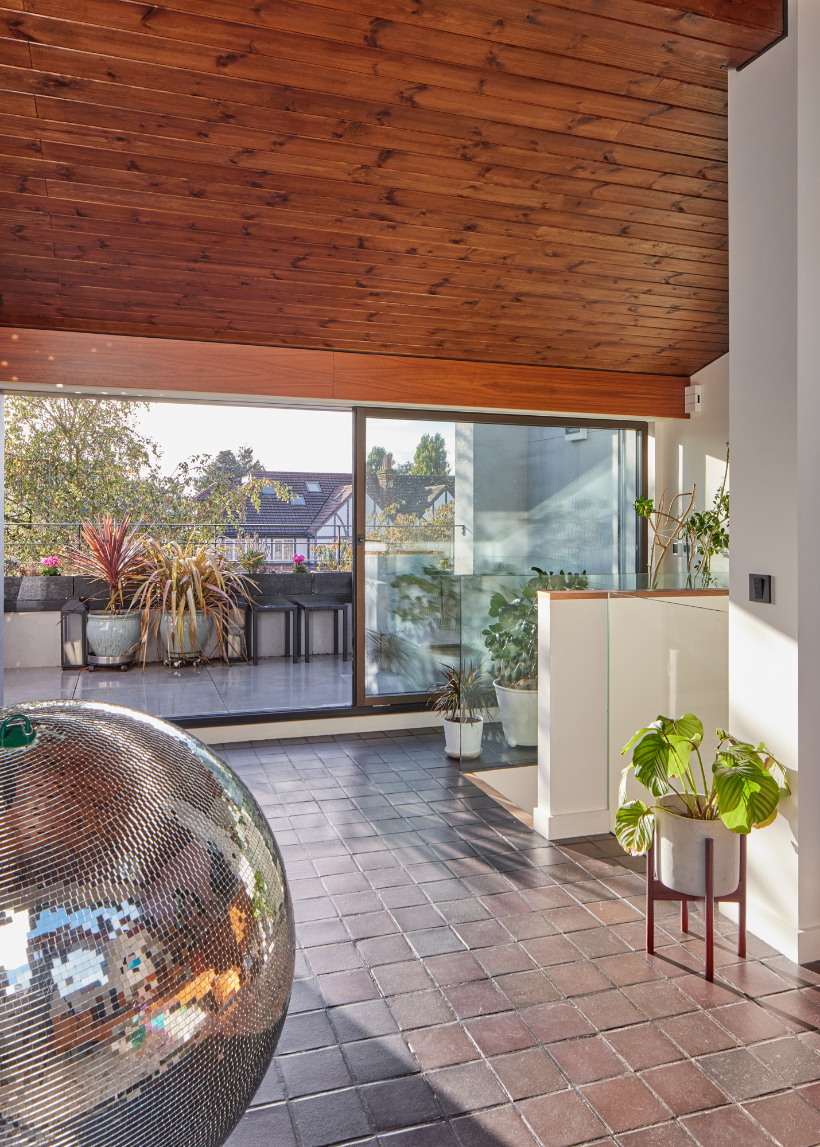
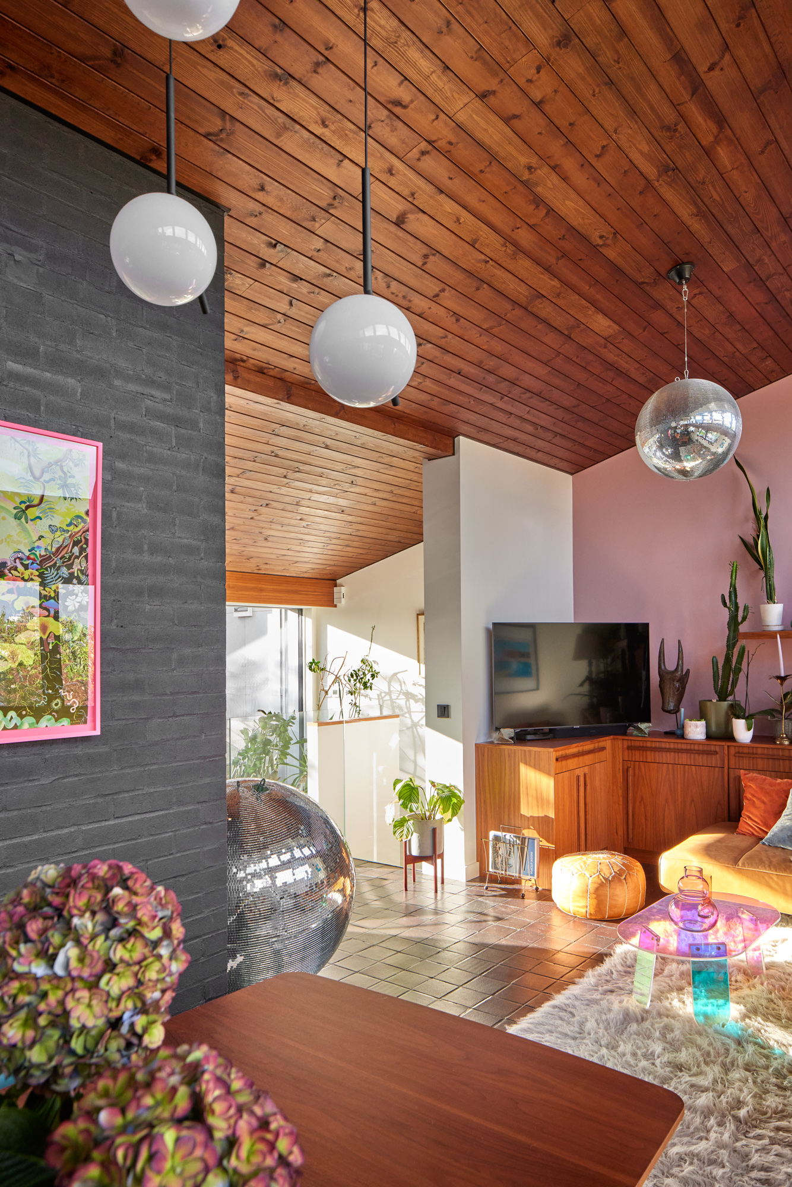
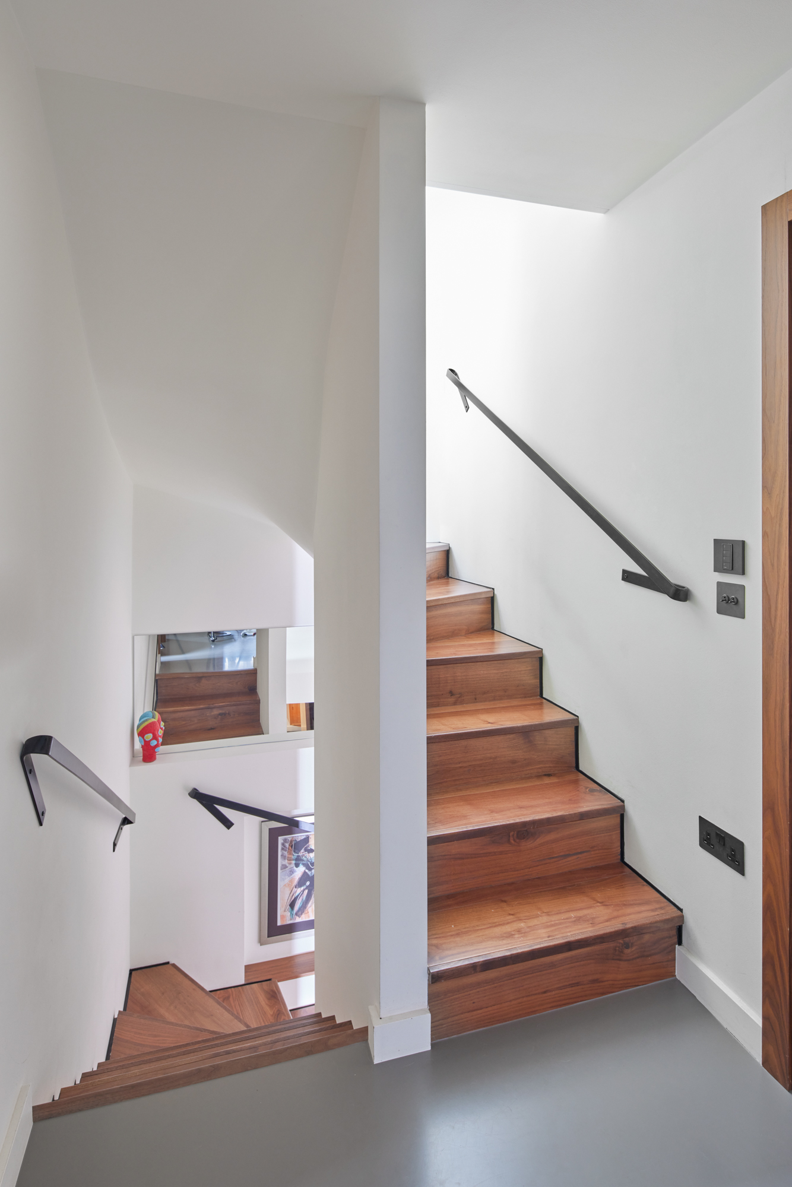
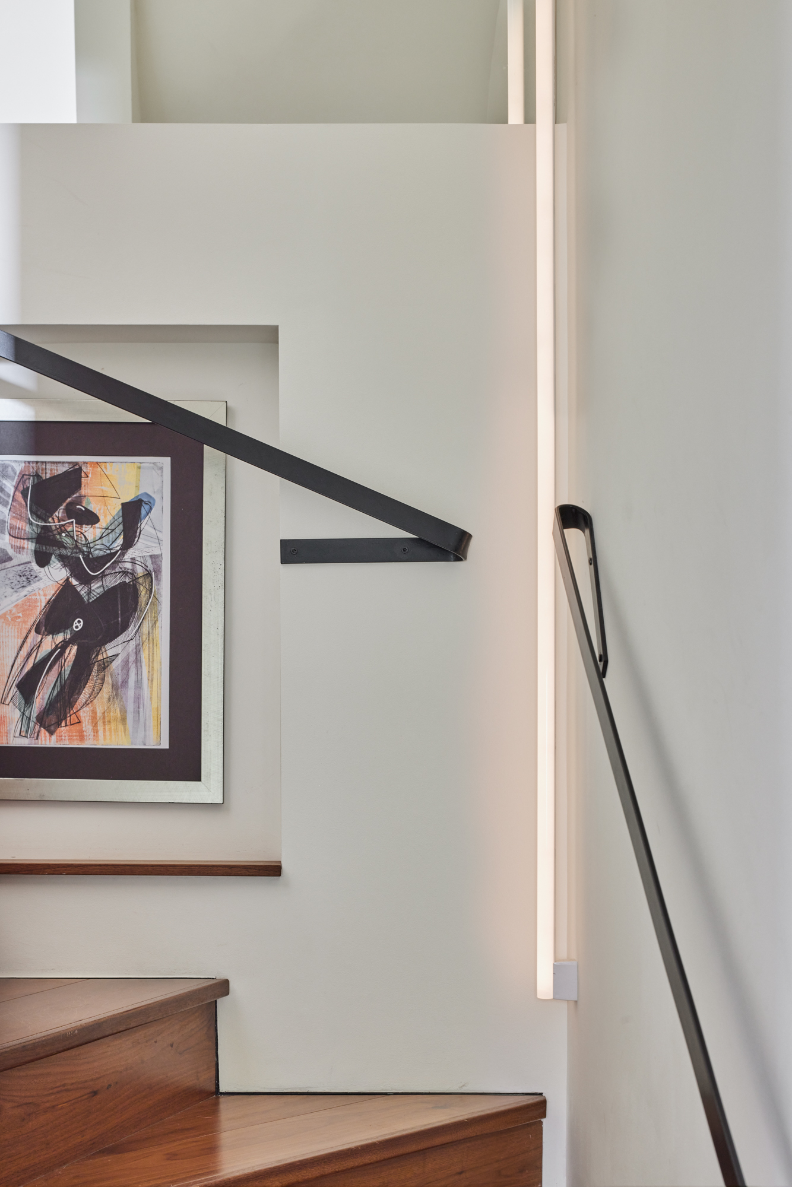
“This house is one of a kind, there’s absolutely nothing else like it in the area,” says Aline Knowles of the London home she shares with her partner, Ross. “I love the blocky 1960s Brutalist style, the front balcony and reverse-level layout, but living with aluminium single-glazing for five years meant we froze in winter and the windows rattled whenever a bus drove past.”
Built in the garden of a neighbouring property, the pebble-dashed house was jaded, suffering from damp and hadn’t been touched in forty years. “My brother’s a sustainability expert, and introduced me to architect Richard Dudzicki, a certified Passivhaus specialist and founder of RDA Architects,” explains Aline, who previously trained as an architect herself. “Together, we worked to upgrade the house and make it as energy efficient as possible, while staying true to the original design.”
The whole internal layout was reconfigured
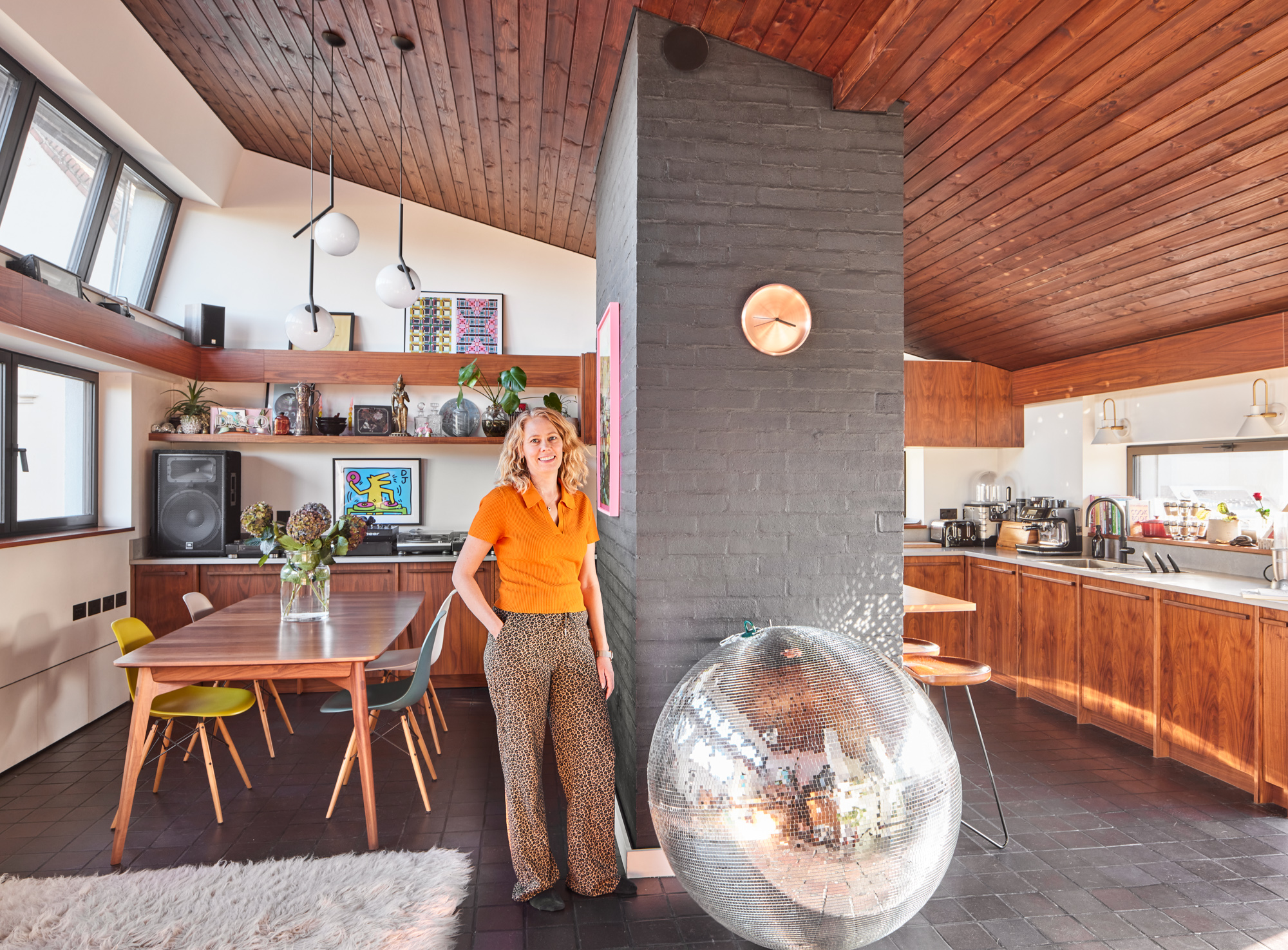
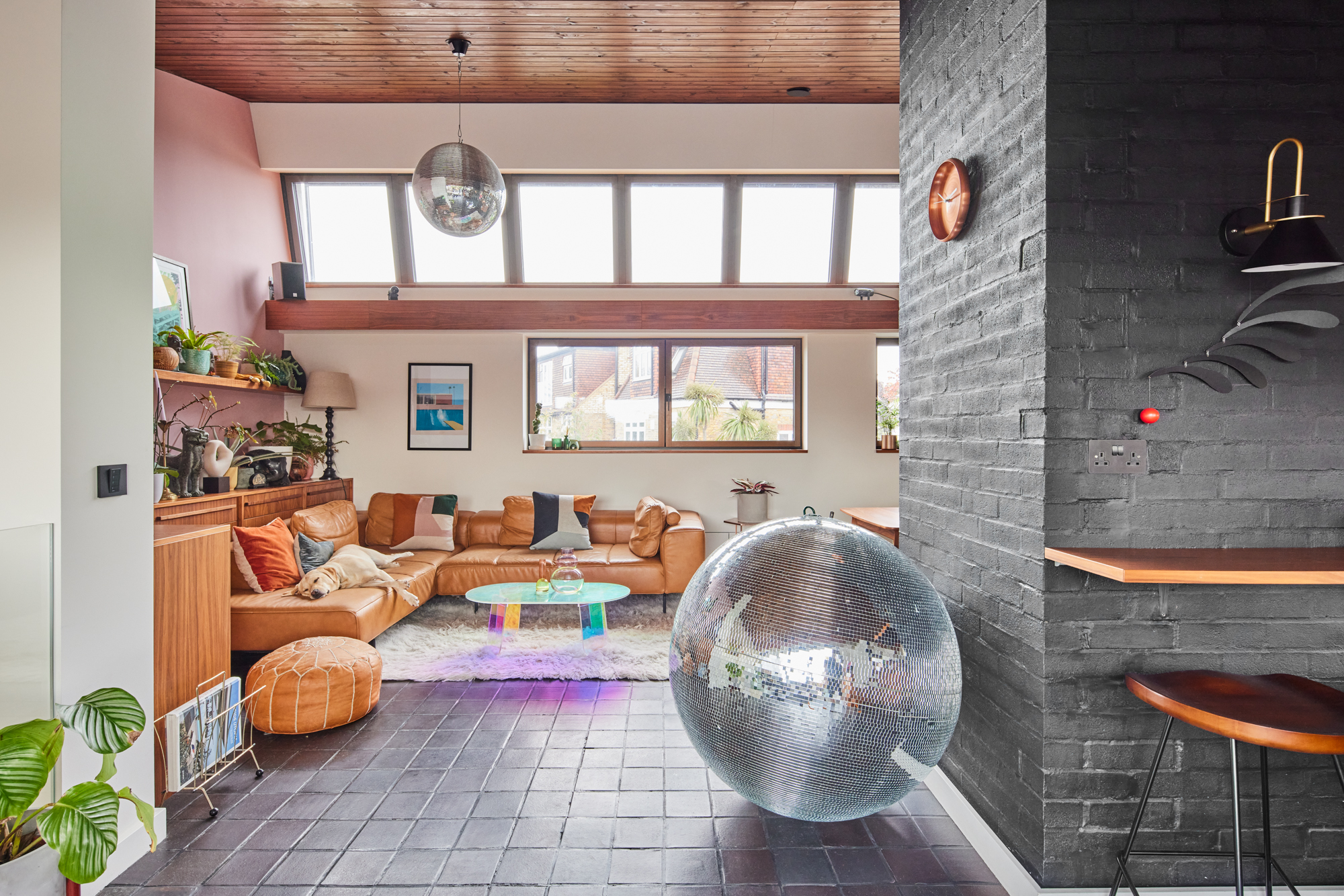
Built on three storeys, the house has a highly-glazed upper living area. “We knocked through the small separate kitchen to make the top floor completely open plan, then re-clad the ceiling in timber to keep that log cabin feel,” says Aline, who replaced the narrow spiral staircase with a more practical design.
On the middle floor, two cramped back bedrooms were combined to create a spacious master suite, and two small bathrooms have been knocked into one to accommodate a bath, shower and double sink. “Sacrificing one of the five original bedrooms gave us larger rooms and a far more logical layout,” Aline explains.
Bring your dream home to life with expert advice, how to guides and design inspiration. Sign up for our newsletter and get two free tickets to a Homebuilding & Renovating Show near you.
“One of the biggest changes is on the ground floor, where we’ve moved the front door and converted a useless narrow carport into a multi-purpose entrance and study. Our architects applied for planning permission for the external alterations, as we’re in a conservation area.”
Sustainable upgrades were made to the house
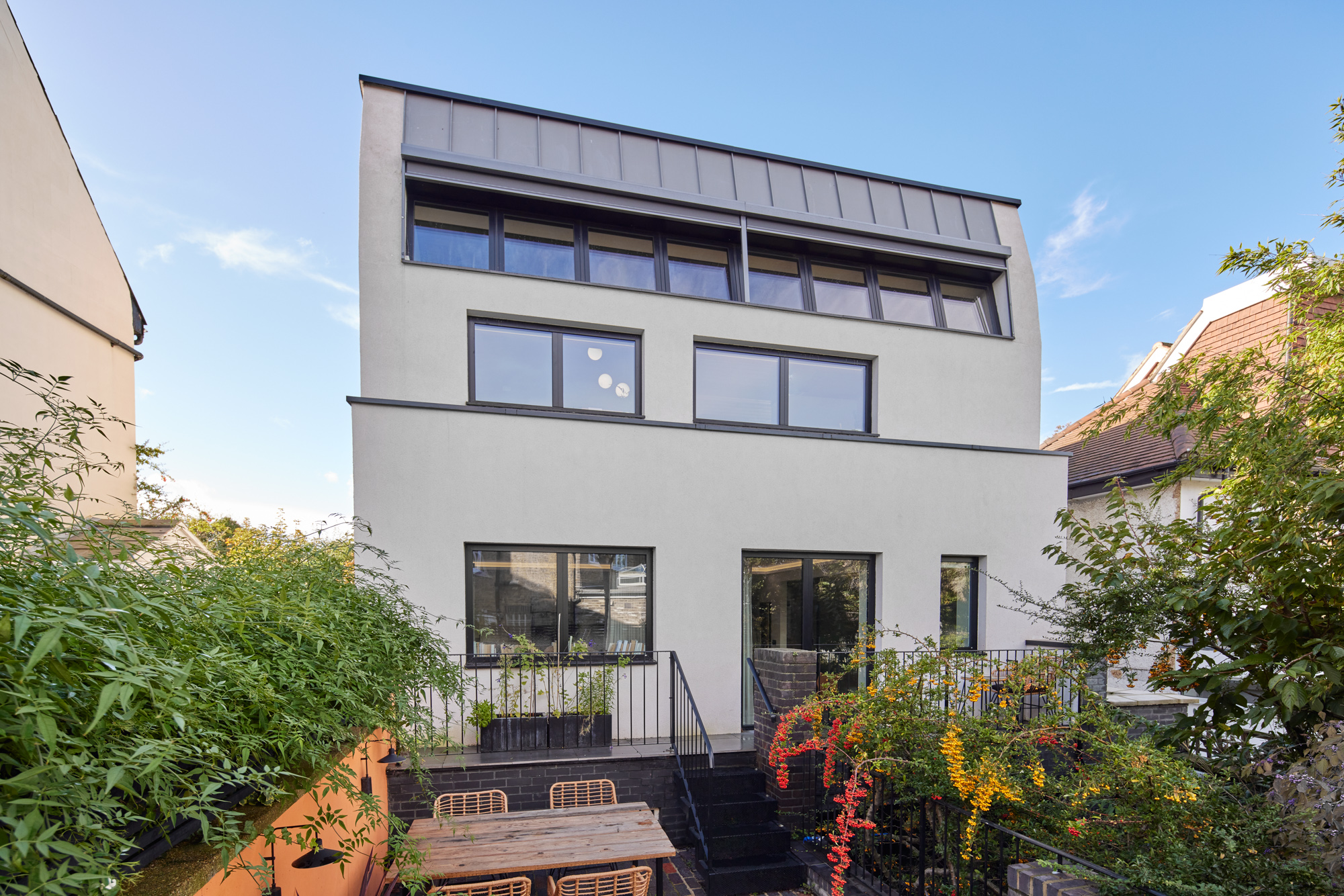
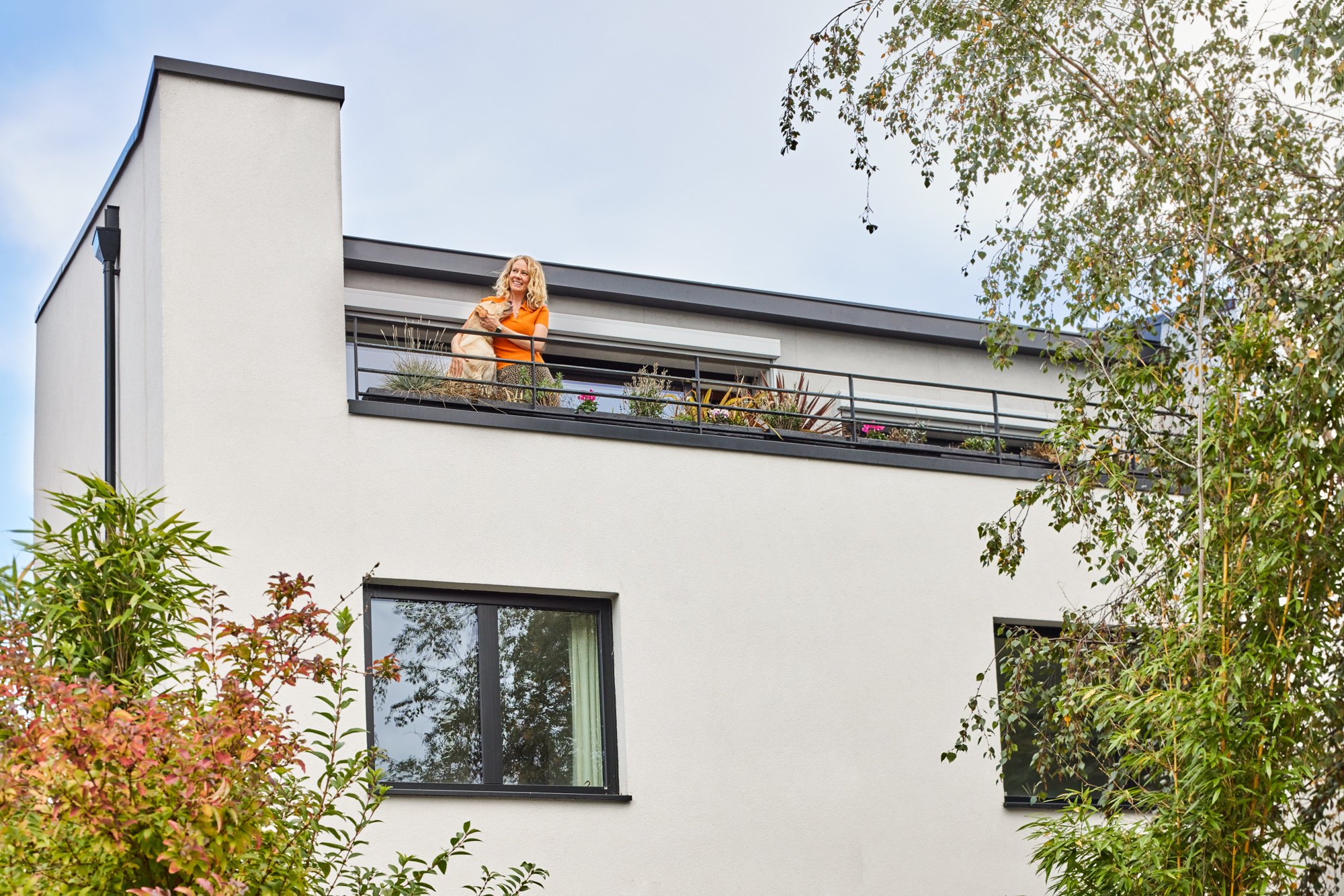
Upgrading the overall energy efficiency was important to Aline and Ross, after years of enduring cold winters living in the house. “It was more complex than doing a new build from scratch, because of the thick reinforced-concrete walls, and we had to suspend ceilings to hide the mechanical ventilation pipework,” says Aline. “Our biggest challenge was gaining Passivhaus certification while working with the existing house.”
Until work was underway, the true condition of the structure was unknown: where pre-stressed areas would be, and where to create or leave existing openings. The building needed extensive repair work to address air leakages and dampness, with different products (EcoCork lime plaster, ThermaLine render, and wood-based Steico insulation) used according to the orientation of each wall. High-performance triple glazed doors and windows were installed, along with internal thermal insulation.
“My brother encouraged and advised me, as Passivhaus wasn’t something I’d studied,” says Aline. The mono-pitch roof was upgraded and, instead of mounting solar panels, the couple chose photovoltaic tiles for the south side, which generate 7.8kW of electricity, accounting for 77% of the home’s total energy needs.
Efforts were made to retain its character
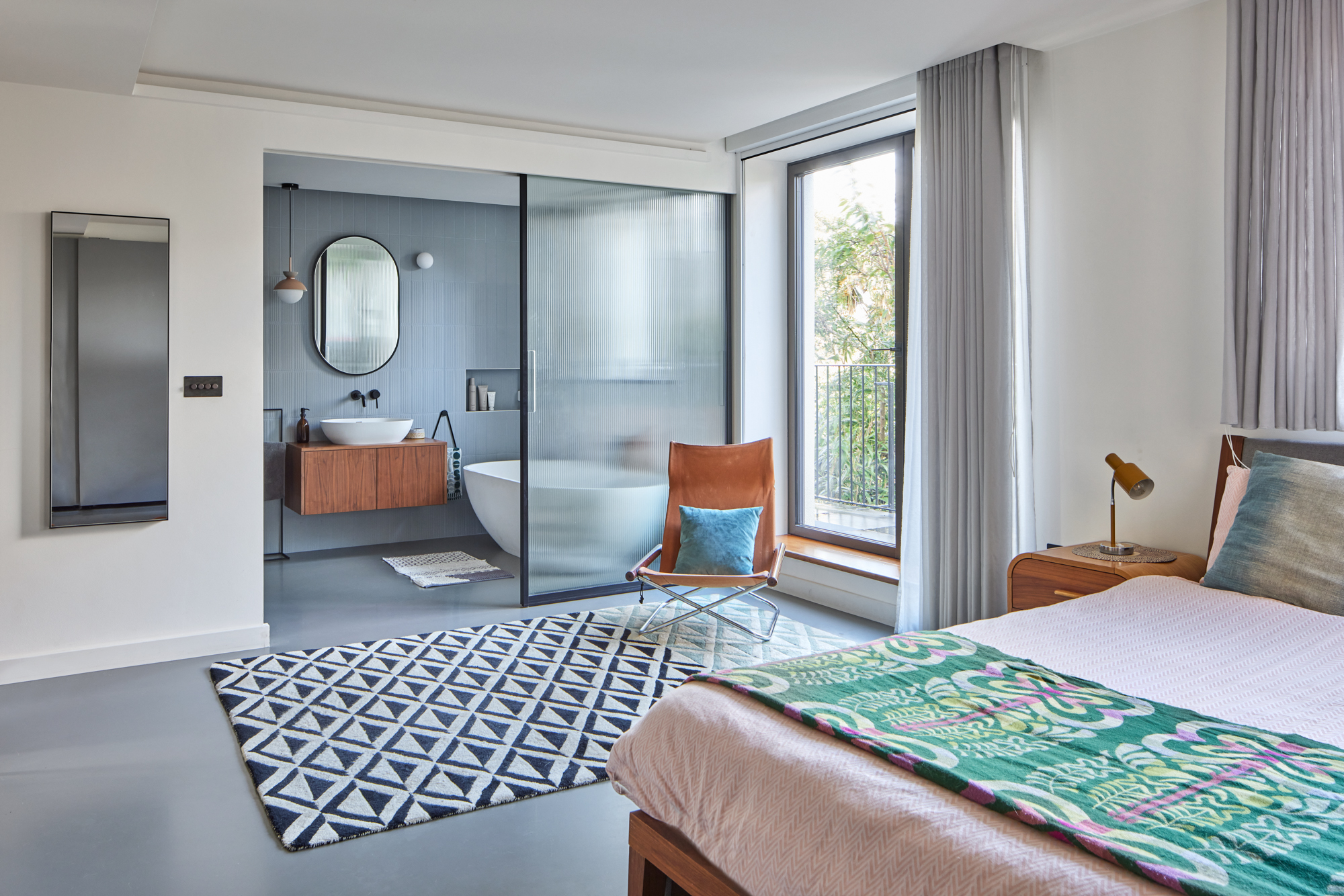
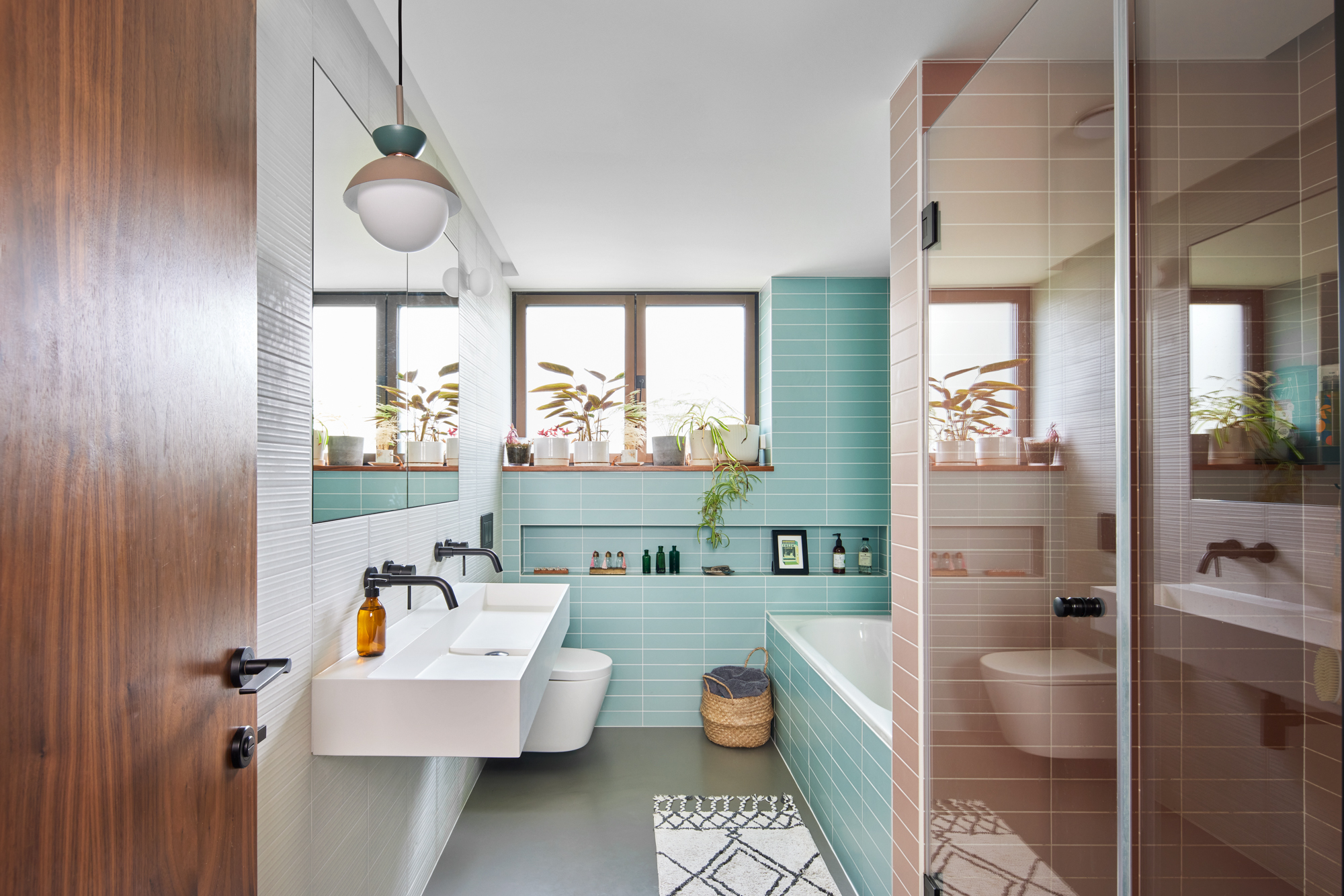
“We didn’t want to lose that distinctive 1960s look, which we love,” explains Aline, who moved into rented accommodation with Ross during the extensive renovation project, employing a meticulous builder to undertake most of the work.
A joiner recreated much of the original joinery throughout the house, including internal doors, wardrobes, and the unique walnut kitchen, which replicates the original wooden cabinets and is teamed with a quartz composite worktop.
“I found inspiration online and in books, especially one on futuristic architecture, called ‘Inside Utopia’,” says Aline, who sourced many of the materials and fittings herself, paying close attention to details such as grout colour for tiles.
“We moved back in from our rented place a little earlier than expected, but it worked out well because the builders were able to get quick answers to their questions with us on site.
“It’s surprising just how quiet it is now inside the house, because of the triple glazing and insulation. It makes a huge difference, and the building is so warm and well insulated that we needed to install external blinds to keep rooms cool in summer. Instead of demolishing a fascinating building, we’ve used modern technology to extend its life span by at least another hundred years.”
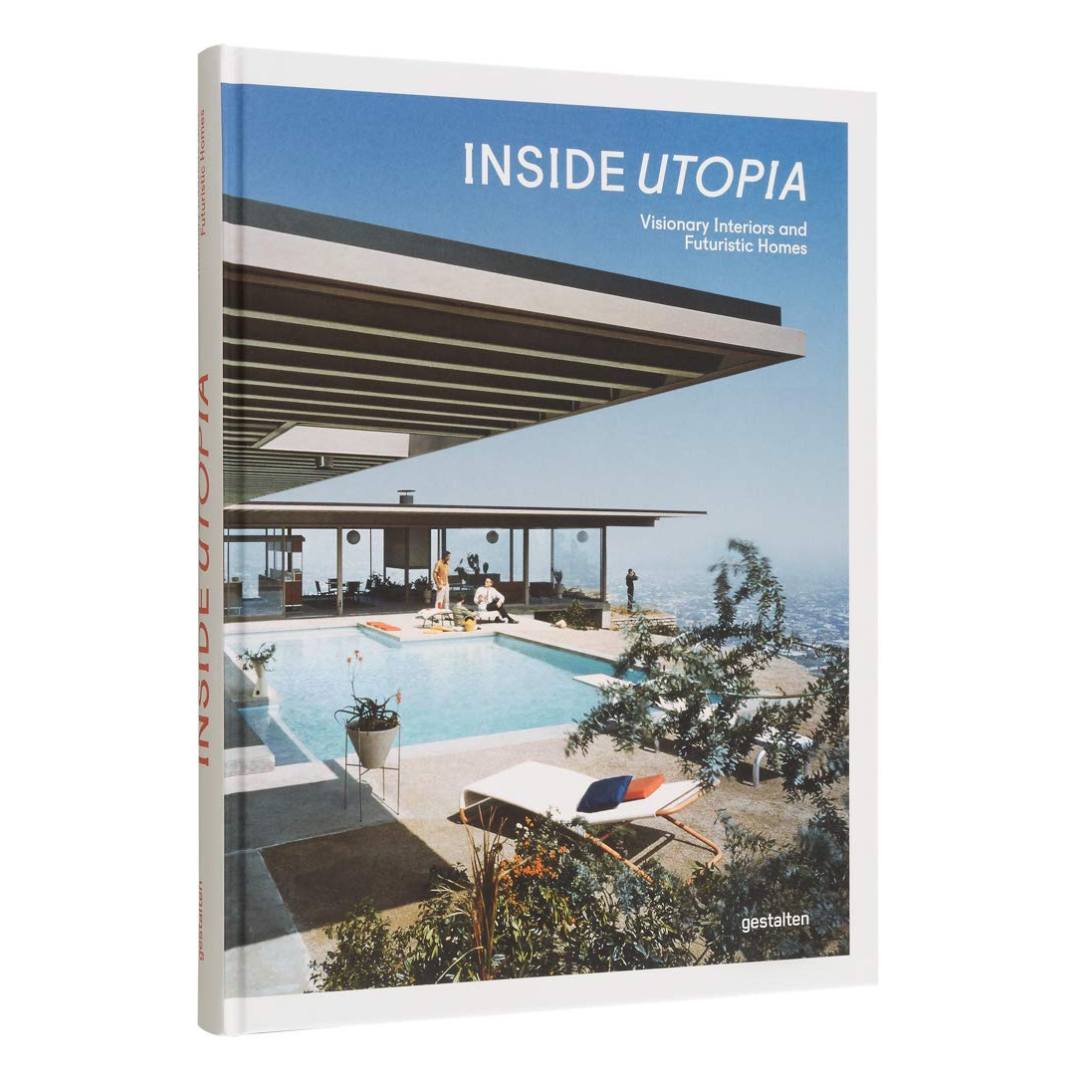
£37.65 From Amazon
This book on futuristic architecture provided ample inspiration for Aline's home project. Inside Utopia shows the future of living that architects and designers have envisioned, from the breathtaking Elrod House by John Lautner, to the Lagerfeld Apartment near Cannes.
It's a truly green renovation
A Passivhaus building is designed to be highly efficient, using effective insulation to remove draughts and reducing the energy required to heat a home, employing Passivhaus certified materials and processes to reduce running costs by up to 90%.
"The 1960s single-glazed windows barely closed, and their aluminium frames rattled in the wind,” Aline explains. “Getting natural light and heat into the darker lower floors was also an issue, but we wanted to keep to the original architect’s vision.”
The house was gutted and needed extensive repairs to address air leakages, thermal bridging, and damp. RDA Architects introduced highly efficient insulation and new triple glazing to improve air tightness and reduce heat loss, with an air source heat pump, a photovoltaic roof, and high-capacity battery storage system for the all-electric building, which has attained coveted EnerPHit Plus certification – the Passivhaus criteria for retrofits.
The architects are monitoring these additions through mobile apps to measure and optimise the overall performance of the house, which now consumes 88% less energy than an average UK home.
This modernist retrofit was the winner of our Best Green Home Award in The Daily Telegraph Homebuilding & Renovating Awards 2023. Other awards Duncan and Anya Bush's incredible Home of the Year 2023.

Debbie Jeffery is a distinguished journalist and seasoned property expert with an extensive career spanning over 25 years. Her expertise encompasses a wide range of technical knowledge, with a particular focus on crafting comprehensive articles covering various facets of residences and gardens. Her work has graced the pages of prominent national newspapers, architectural publications, and home-focused magazines, earning international recognition through syndication. Beyond her journalistic pursuits, Debbie also lends her talents to public relations and copywriting projects for diverse businesses and architectural firms. She has had the privilege of conducting interviews with numerous notable personalities and celebrities, and she regularly writes case studies for the Homebuilding & Renovating print magazine.
