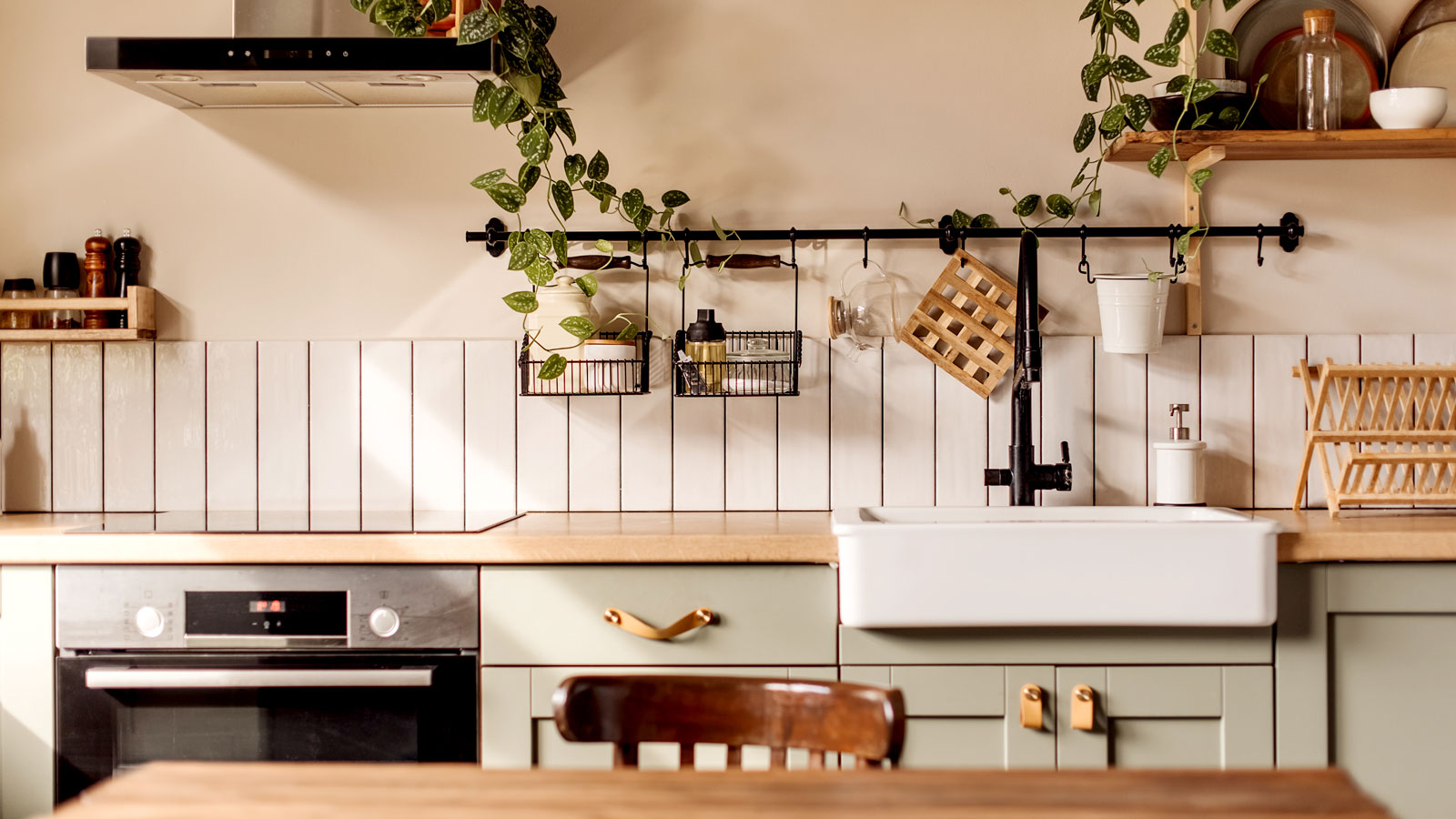Discover this tiny timber cabin home built for £90K
Keen to find a rural bolthole for their young family, Joe and Sarah Radmore have converted a sturdy barn Joe built some 10 years previously
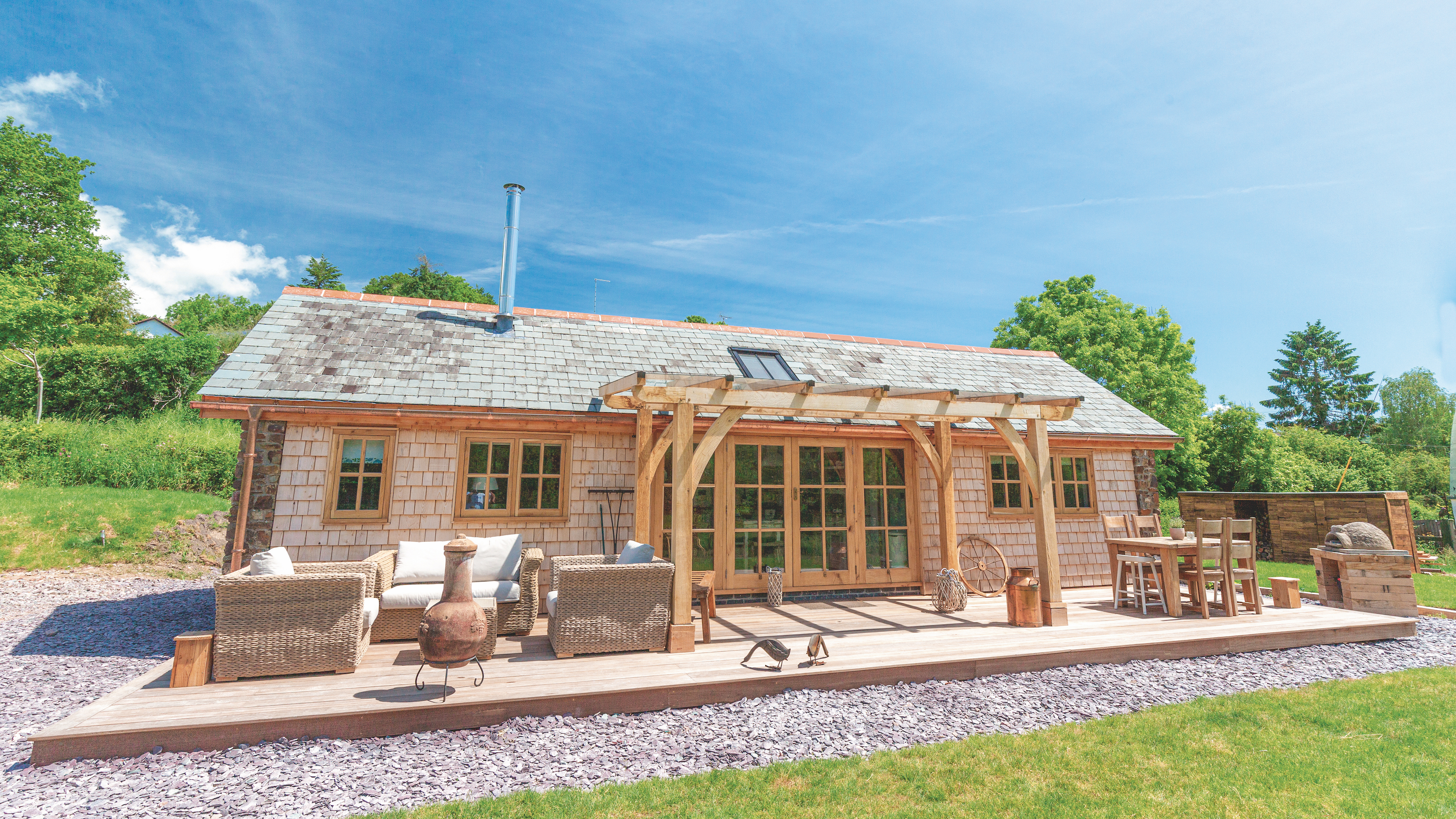
Bring your dream home to life with expert advice, how to guides and design inspiration. Sign up for our newsletter and get two free tickets to a Homebuilding & Renovating Show near you.
You are now subscribed
Your newsletter sign-up was successful
Extreme patience has paid dividends for London-based Joe Radmore. He’s completed his first conversion project on the slenderest of budgets.
The saga began in 2009 when Joe, then young and single, bought a three-acre site in Devon near his childhood home for just £40,000, with planning permission in place to build a barn.
The previous owner had put in a notice of commencement and made a start on the groundworks. “It was a shame not to make use of that, I just wanted to get on with it,” recalls Joe.
Keen to crack on, he commissioned oak frame specialist Wedgewood Buildings to build a one-storey barn, using oak frame, blockwork and local stone. He left the construction to the experts, such as Dean, the main contractor from The Wooden Workshop, but with dreams of one day building a house, he created the designs himself.
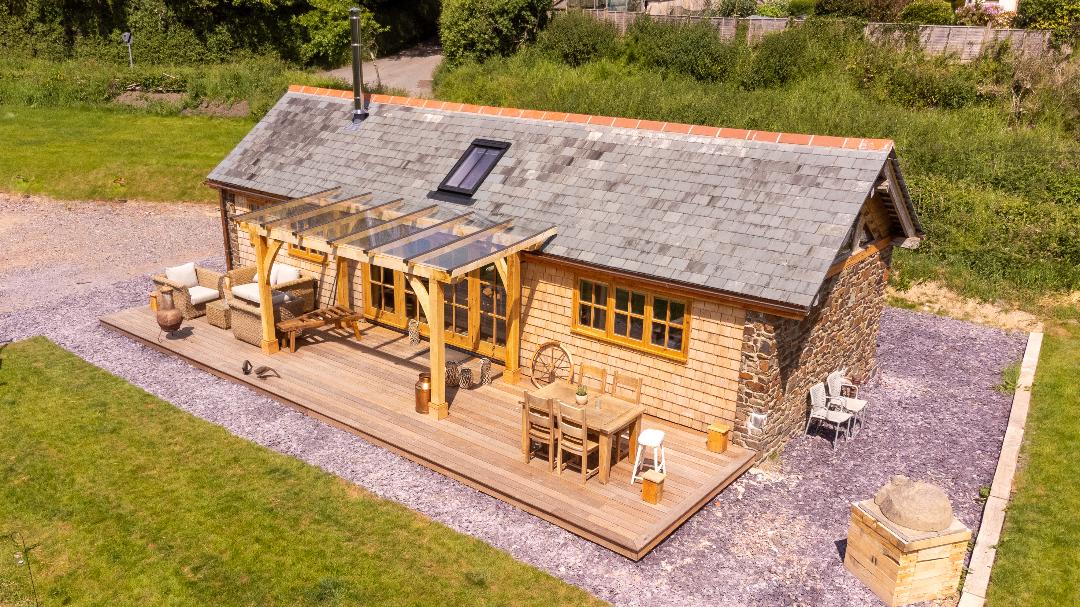
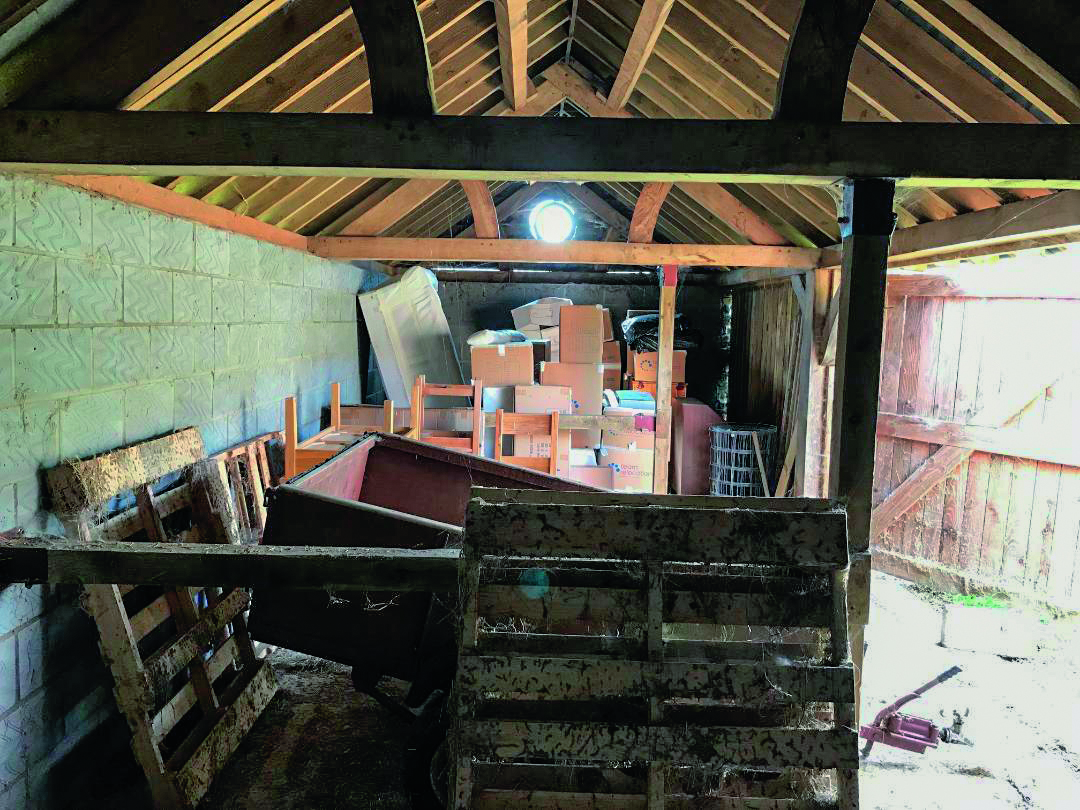
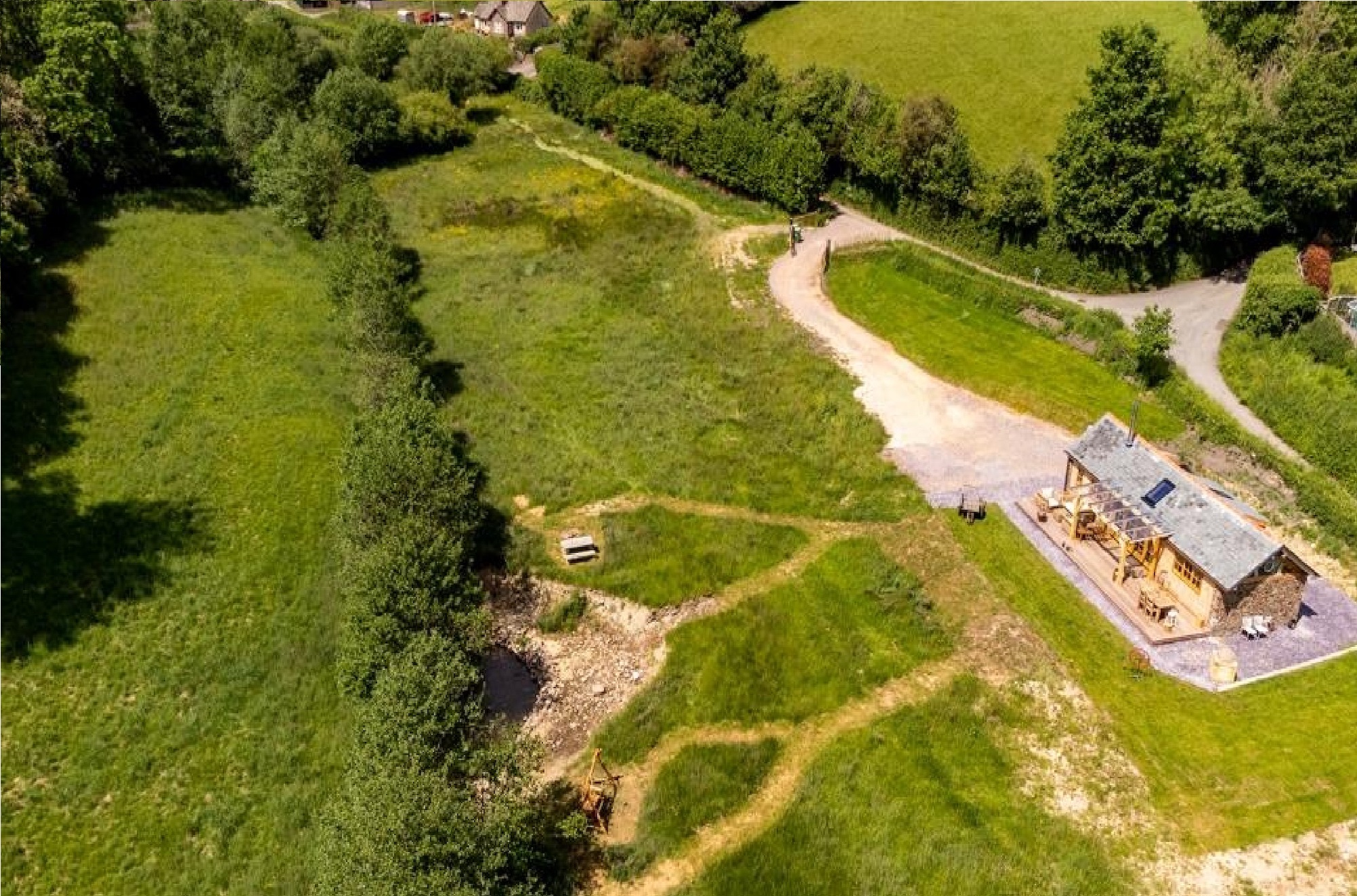
Forward-thinking design
With the idea that he might eventually look into how to convert the barn into a self build dwelling, he built to a high spec. The shell had sturdy foundations; it was plumbed in for water; had its outer and inner walls in place; was insulated, weather- and damp-proofed; and had a proper roof and subfloor. “Plus, all the carpentry was to a very high standard,” says Joe.
For many years, a local farmer rented the barn to store hay and shelter sheep — possibly the driest and warmest ruminants in the South West. Fast forward a decade and Joe, now married to Swiss-born Sarah and with two young children, was looking for a rural bolthole for his family. “London is great for many things but not for children to get muddy and run around streams,” he laughs.
“It wasn’t easy though; we weren’t able to get planning permission to build a full residential house but the planners were happy for us to make a holiday home.”
Bring your dream home to life with expert advice, how to guides and design inspiration. Sign up for our newsletter and get two free tickets to a Homebuilding & Renovating Show near you.
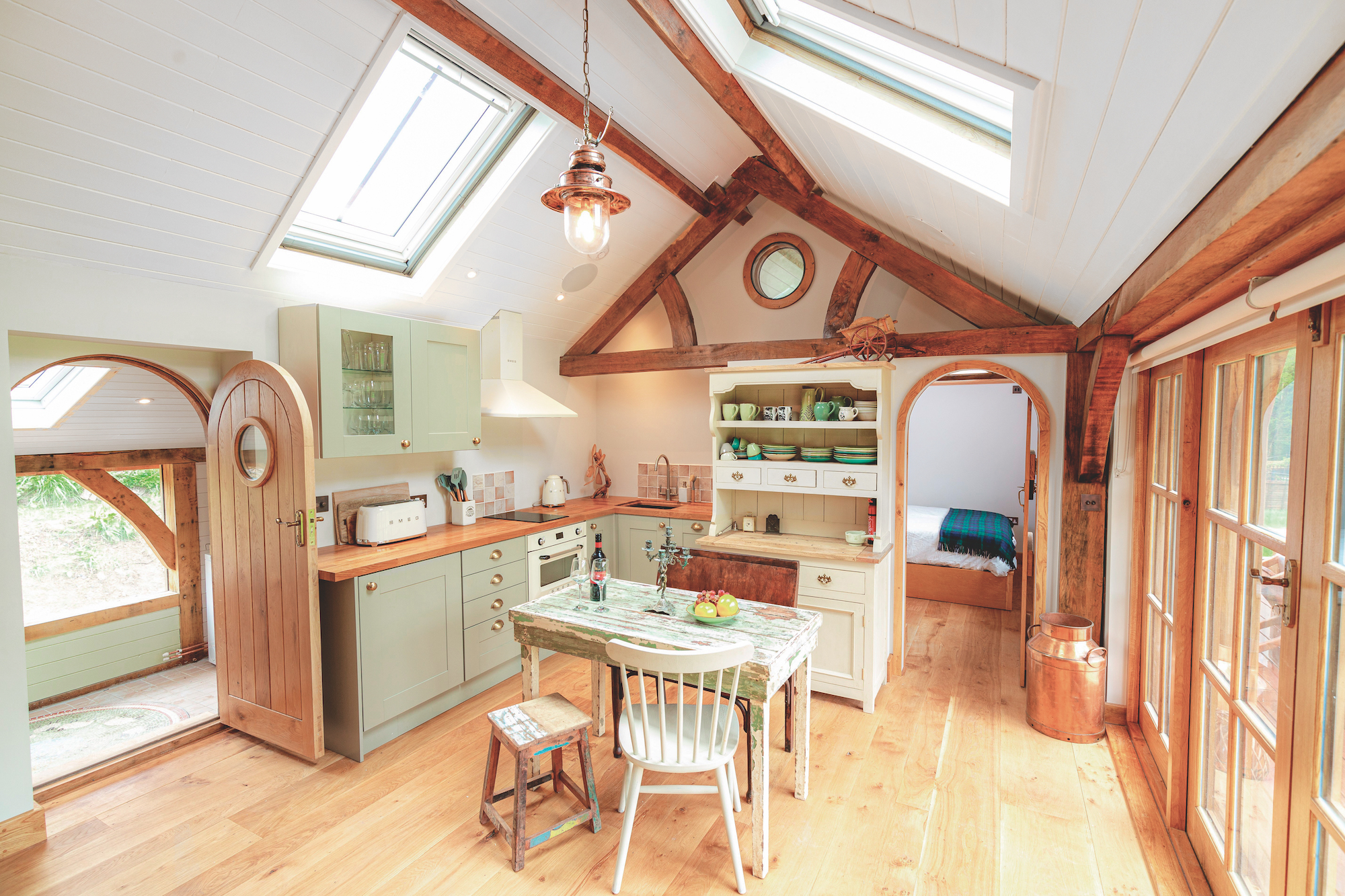
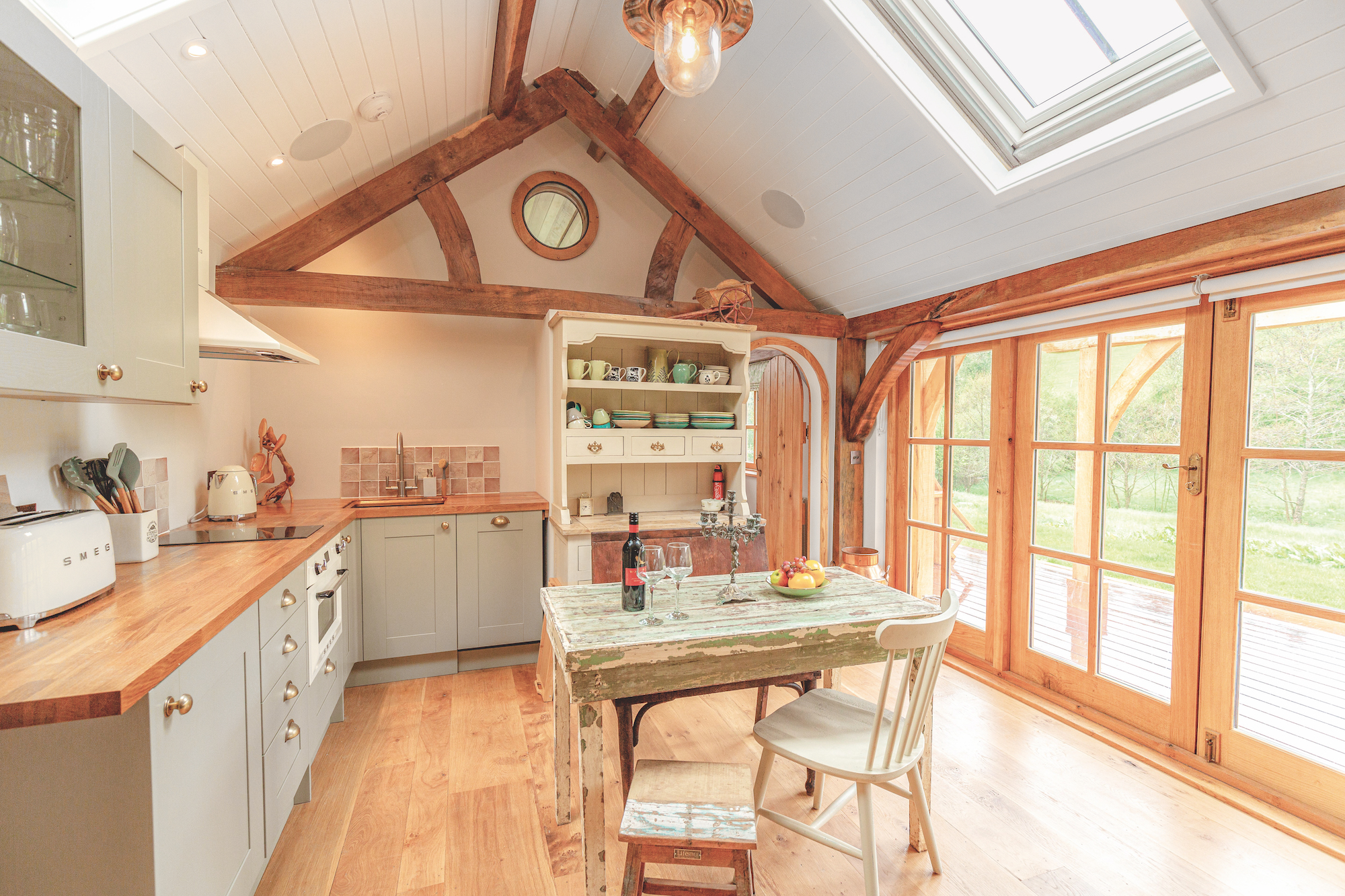
Converting a barn into a cosy cabin
Joe used barn conversion ideas to make the barn habitable. He brought in electricity, put in a heating system, kitchen and bathroom, insulated the roof and erected the internal walls needed to create rooms. With no mains gas on site, and with concerns about climate change, Joe opted for an electric boiler to provide heat and hot water. “That was a no-brainer,” he says. “Of course, it only makes sense if the electricity supply is renewable.”
By April 2021 the conversion was complete and the family could start enjoying their rural holiday eco house. During the summer months, the barn is cool, thanks to the breeze through the glazed French entrance door, large overhangs and glazing that is designed to reduce solar gain. In the cooler months, the log burning stove provides additional heat.
Rooflights and a large expanse of glazing across the front door and porch bring light into the open plan living/dining/kitchen area. High vaulted ceilings add a sense of spaciousness to the tiny 36m2 barn, as well as extra light. “Light is key to my design,” says Joe. Curves and circles also feature extensively. “I find them much more pleasing than straight lines. I used as many as I could, including two small round windows high up in the eaves and arched internal doors,” he adds.
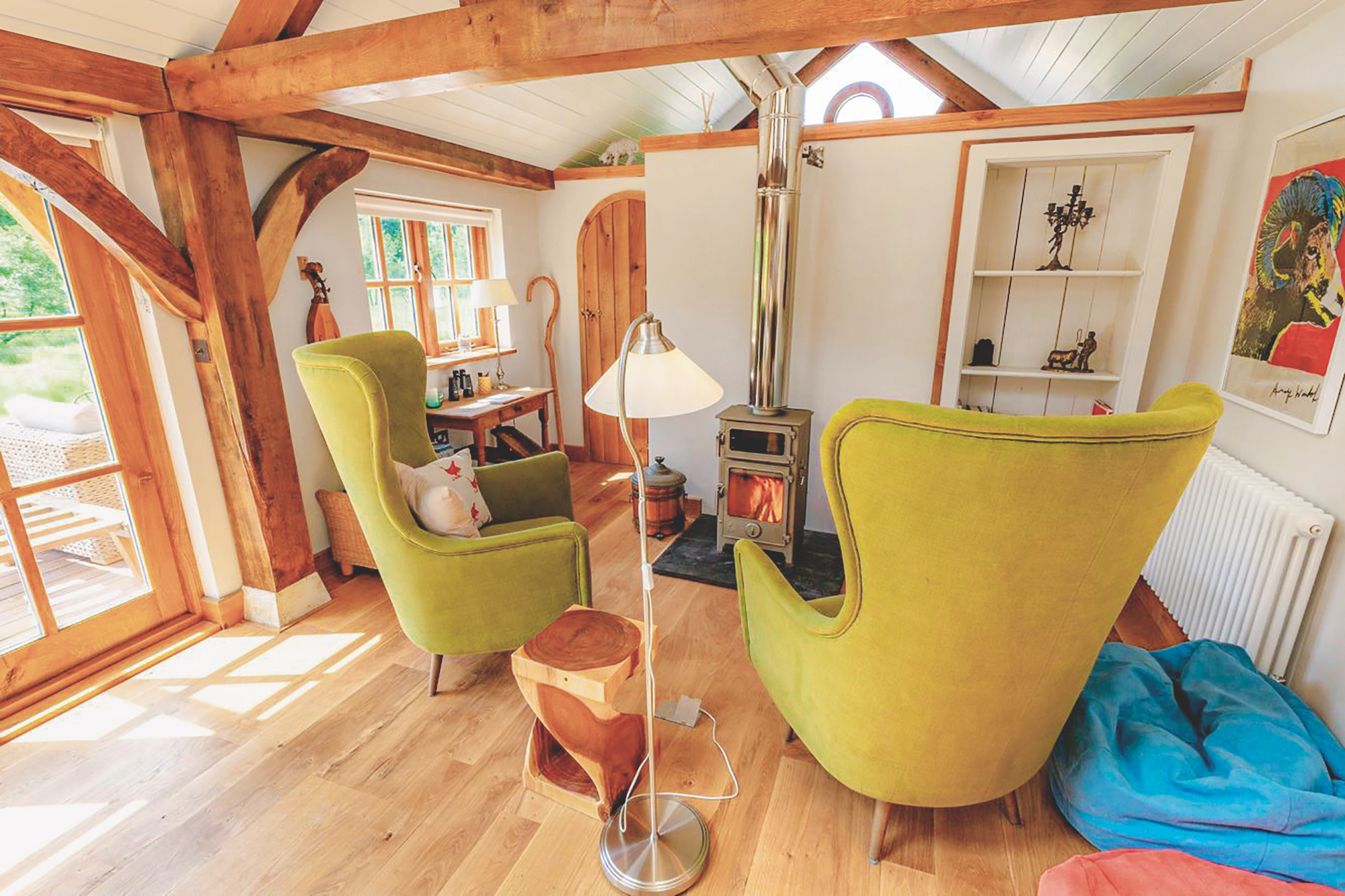
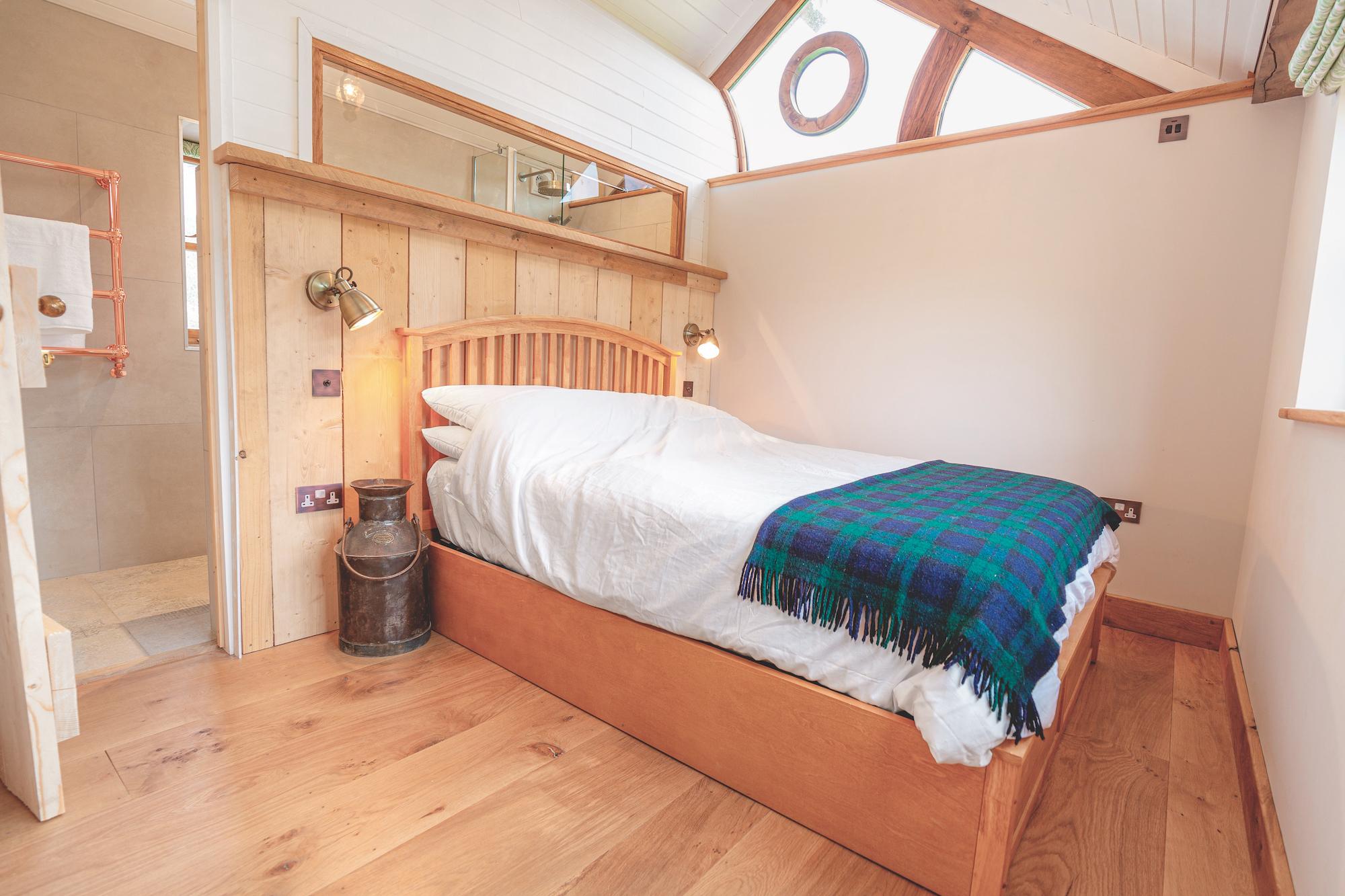
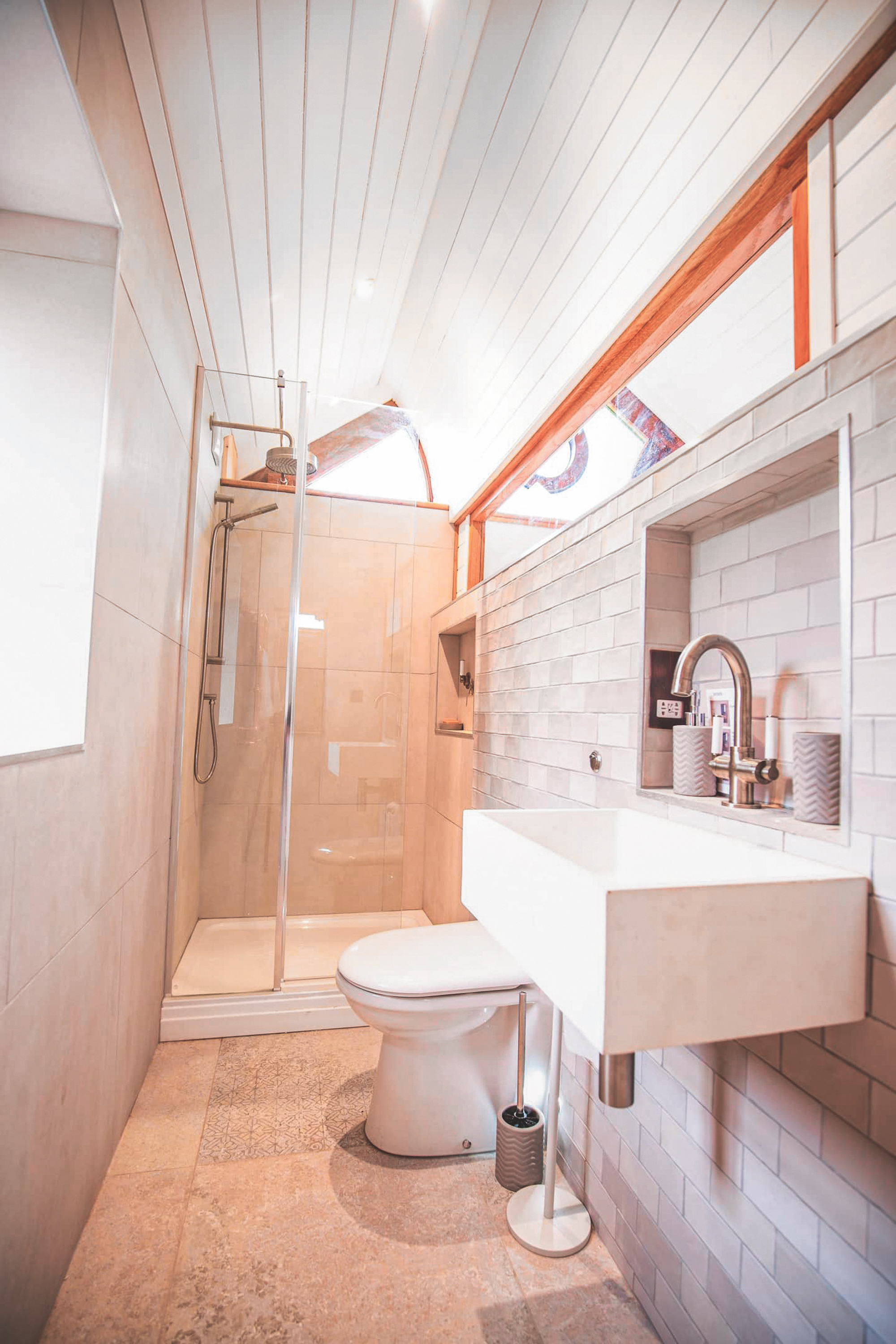
Using natural materials for a rustic finish
Where possible, Joe has used natural materials, including the oak frame and floorboards. In addition to the structural oak frame, Joe has used stone, roof slates, copper drainpipes and larch shingles on the front elevation. And many of the materials are local — deliberately so. “The true cost of climate change is not properly priced in,” he says. “Not using local materials or local people is a false economy — I find they take more pride in their work.”
Although it’s small, the two-bedroomed barn still packs in plenty of quirky details, including a mosaic of a sheep on the floor in the porch/boot room, the hidden door to the children’s bunk room, which is disguised as a bookcase next to the woodburning stove (“No one seems to find that room!” says Joe), and an outdoor shower that allows muddy children – and adults – to clean up before coming inside.
“We love every minute of our time here,” says Joe. “Anabel and Linton love the stream and their hidden bedroom, while Sarah and I adore having the woodburner in autumn and being out on the terrace in the summer. The quality of the work from the whole team has been really good and that’s made it even more enjoyable.
“In fact, it’s worth taking enjoyment from learning as much as you can in every part of the process — it helps turn stress into positivity. And whatever you do, don’t build a boring generic building.”
Alison Wall is an experienced homes journalist, and former chief sub editor of Homebuilding & Renovating. She has interviewed countless self-builders and renovators regarding their projects, and has a special interest in eco builds. She is also renovating her 1970s home and garden, and has a particular interest in making her own home greener, having recently added solar panels, an EV chargepoint and a solar battery system.

