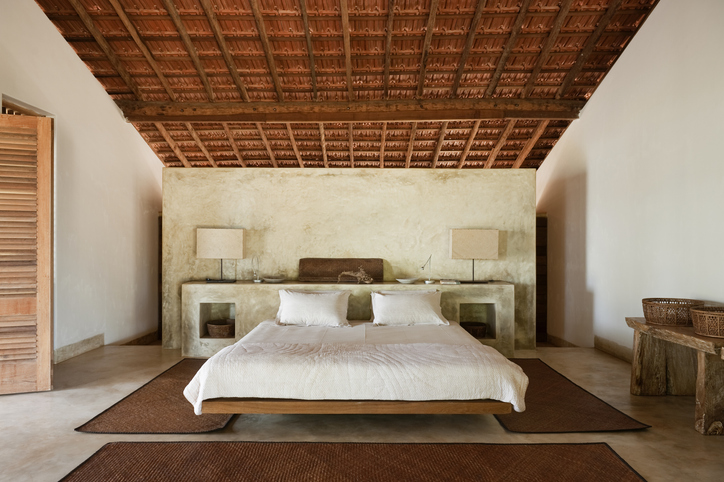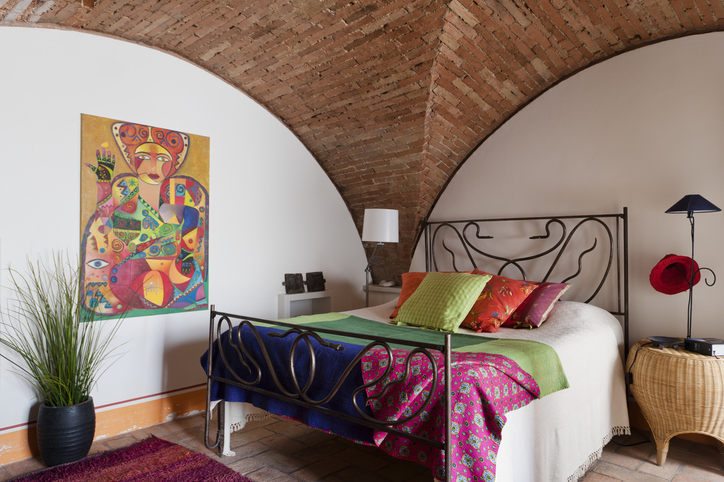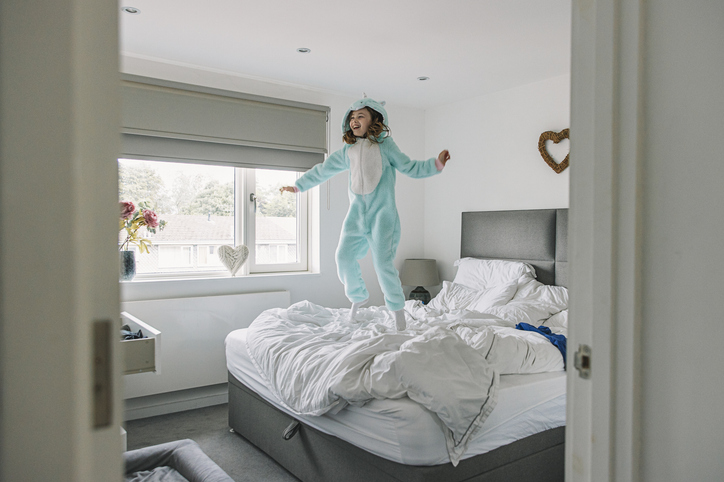
Furniture designer and Queer Eye star Bobby Berk, once said: “Spend money on your mattress and bedding because these things make a difference to your sleep and, ultimately, your happiness.”
There are few pleasures as profound as slipping into a comfy double bed at the end of a long day, so it’s vital to have the right room sizes to create a comfortable and desirable bedroom idea so you, your family, and your guests can enjoy a spacious and satisfying night’s sleep.
Homebuilding and Renovating spoke to Lee Trethewey, interiors expert at Sustainable Furniture, and Dave Hamilton, property developer and founder of Rockhopper Locks to outline what to consider when deciding on the dimensions of a room containing a double bed.

Lee Trethewey is general manager at Sustainable Furniture, a family-run, Cornwall-based furniture retailer specialising in sustainable, high-quality furnishings for both the home and garden.
Working in the industry for 10+ years, Lee is an expert in all things interior and garden design, as well as well versed in eco-friendly practices and sustainable sourcing.
His key eye for design and decoration, and his commitment to environmental responsibility, make him a trusted advisor for anyone looking to create beautiful, sustainable living spaces.
What size does a double bedroom need to be?

A standard double bed in the UK is roughly 135cm x 190cm and a king-sized bed is approximately 150cm x 200cm. However, these sizes can be bigger depending on the bed frame itself, which could extend the width.
Lee says you need roughly 70cm minimum clearance around the bed for ease of movement and advises buyers to ensure they can safely and comfortably walk around the bed before they commit. Other factors to consider include:
- The type of room: A master bedroom idea is likely to have a king-sized bed, while a standard double-sized bed will suffice for a guest room.
- The room's function: Every bedroom will have different functions and uses. For example, some may require a desk for working in their bedroom, while some may require a large dressing area. Dave says: “I encourage you to consider your desired bed size and room layout before committing to a particular design. For example, are you also planning to install an en-suite bathroom? This would eat into your room space, so think carefully about how you would like to proceed."
- The type of home: If you're in a flat in the city, space is likely to be minimal. Lee adds: “While this means it's likely the bedroom will need to be smaller, but also that the bedroom will need to double as an office or require multifunctional furniture. If you're in a big countryside home with many rooms, your bedroom could be solely designed for sleeping and storing clothes. If you're in a semi/terraced home, then you're also probably less space-accessible, however, you still probably have more freedom in space than in an urban flat.”
What is the best size for a master bedroom?
A master bedroom should realistically accommodate a king-sized bed, decent wardrobe space, a seating area/space for movement, or even an ensuite bathroom or walk-in closet.
“Because of this, I would say your master bedroom needs to be a minimum of 15 square metres,” Lee says, adding that 20 square metres would provide ample space for a multifunctional master bedroom in a large home with plenty of space for bedroom storage ideas too.
Bring your dream home to life with expert advice, how to guides and design inspiration. Sign up for our newsletter and get two free tickets to a Homebuilding & Renovating Show near you.
Best size for a spare room?
“The size of a guest room idea can vary based on its intended use, but a versatile range of approximately 9-12 square metres should be more than enough to host guests, set up a home office or establish a hobby room,” Dave says.
Also consider whether you need to accommodate a double bed or sofa bed, wardrobe space, and bedside table.
Best size for a child's room?

Lee says this depends on the child's age. A small children's bedroom design is fine for a baby as they spend most of their time sleeping. However, as they grow up, more space is needed for playing, studying, and storage. They need the space to grow and add more furnishings as they age.
FAQs
What is the minimum size of double bedroom?
Building regulations suggest that a room should be a minimum of 6.5 square metres for one occupant over the age of 10. This is important to follow as anything smaller could be uninhabitable.
Dave said: “However, I usually recommend a larger area for extra comfort and functionality. You may want to introduce dividers, like room screens, to break up the space and establish distinct zones for sleeping, dressing and relaxation. Integrating handy features like built-in wardrobes can go a long way in maximising the utility of your available space.”
If there are two occupants of a bedroom in a house in multiple occupation (HMO) in the UK, then 10.22 square metres is the minimum space allowance. This doesn't account for additional furniture but accommodates a double bed with adequate movement space.
What is the maximum size of double bedroom?
Lee recommends the following if the room feels too large:
- Utilise room dividers. Room divider ideas or screens can create separate areas within the room, which makes the room feel smaller.
- Built-in wardrobes will take up some room and increase storage space at the same time.
- Choose large furniture. Small furniture in a big room will make the room feel too big, make sure your furniture fits your space.
- Install an en-suite. Ensuite bedroom ideas will take some space off your hands and make the bedroom more functional.
- Create sections of your room. You can arrange furniture in a way that creates different zones. For example, a sleeping area, dressing area, and a working area.
- Add rugs. Rugs can anchor the space together and help in defining any different areas.
- Consider a four-poster bed.
- Add a standalone bath in the bedroom. This is a luxury, upmarket decision but a bath in bedroom can help to utilise space.
A final word from Lee about airflow and ventilation in a bedroom, which he says "are vital to ensure a healthy living environment."
"This is especially important in smaller rooms, as it will prevent damp and condensation and improve air quality," he adds.
“I recommend having good sized, openable windows in a small bedroom, as well as space for a dehumidifier if possible. Don't crowd the space too much with furnishings as it will lower the airflow quality."
Sam is based in Coventry and has been a news reporter for nearly 20 years. His work has featured in the Mirror, The Sun, MailOnline, the Independent, and news outlets throughout the world. As a copywriter, he has written for clients as diverse as Saint-Gobain, Michelin, Halfords Autocentre, Great British Heating, and Irwin Industrial Tools. During the pandemic, he converted a van into a mini-camper and is currently planning to convert his shed into an office and Star Wars shrine.

