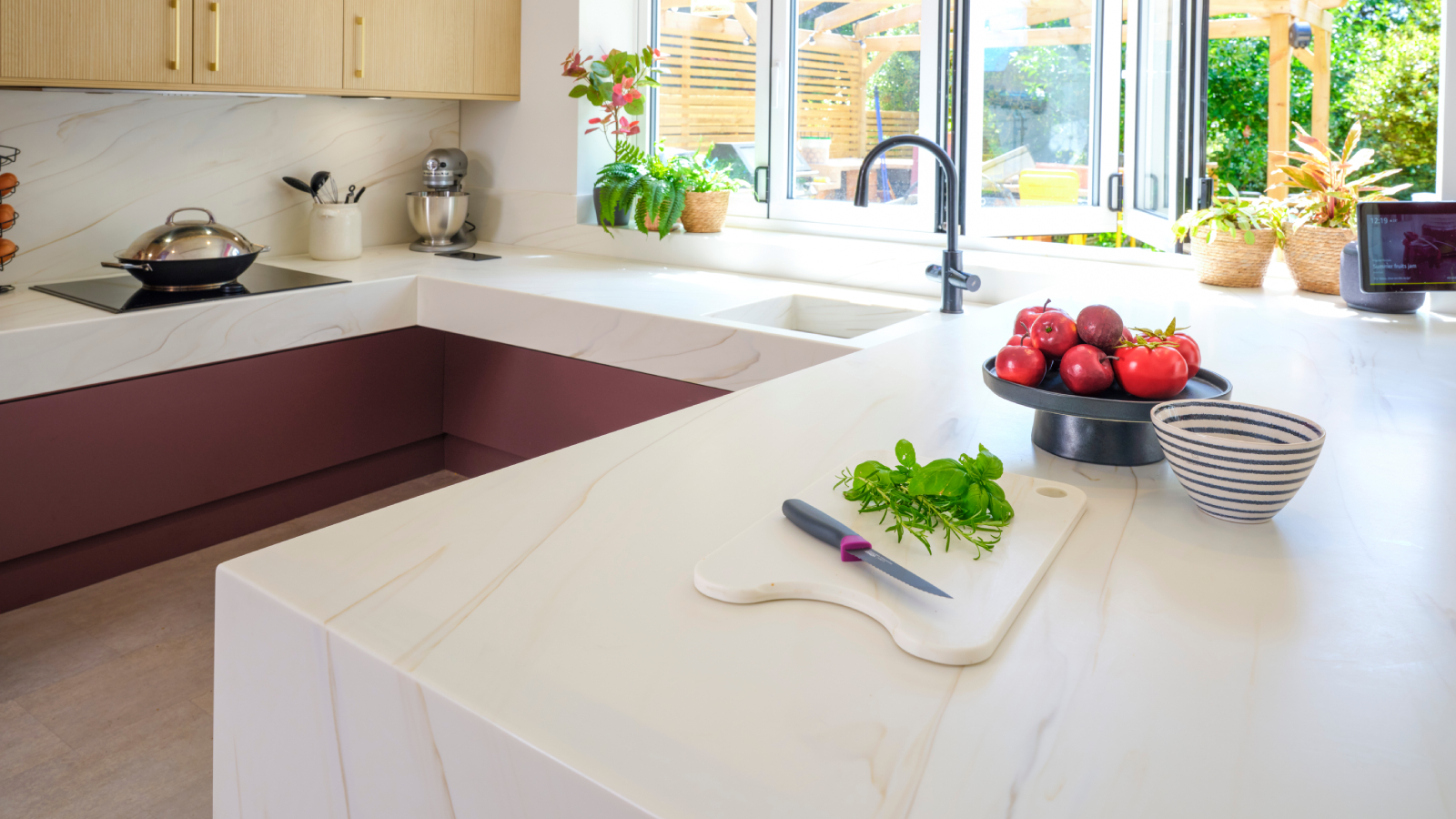Stud or solid? Why choosing the right internal wall structure is essential for a stable home
Internal walls are constructed using either a stud or solid construction method. Find out the difference and how to discover which one you need, or already have
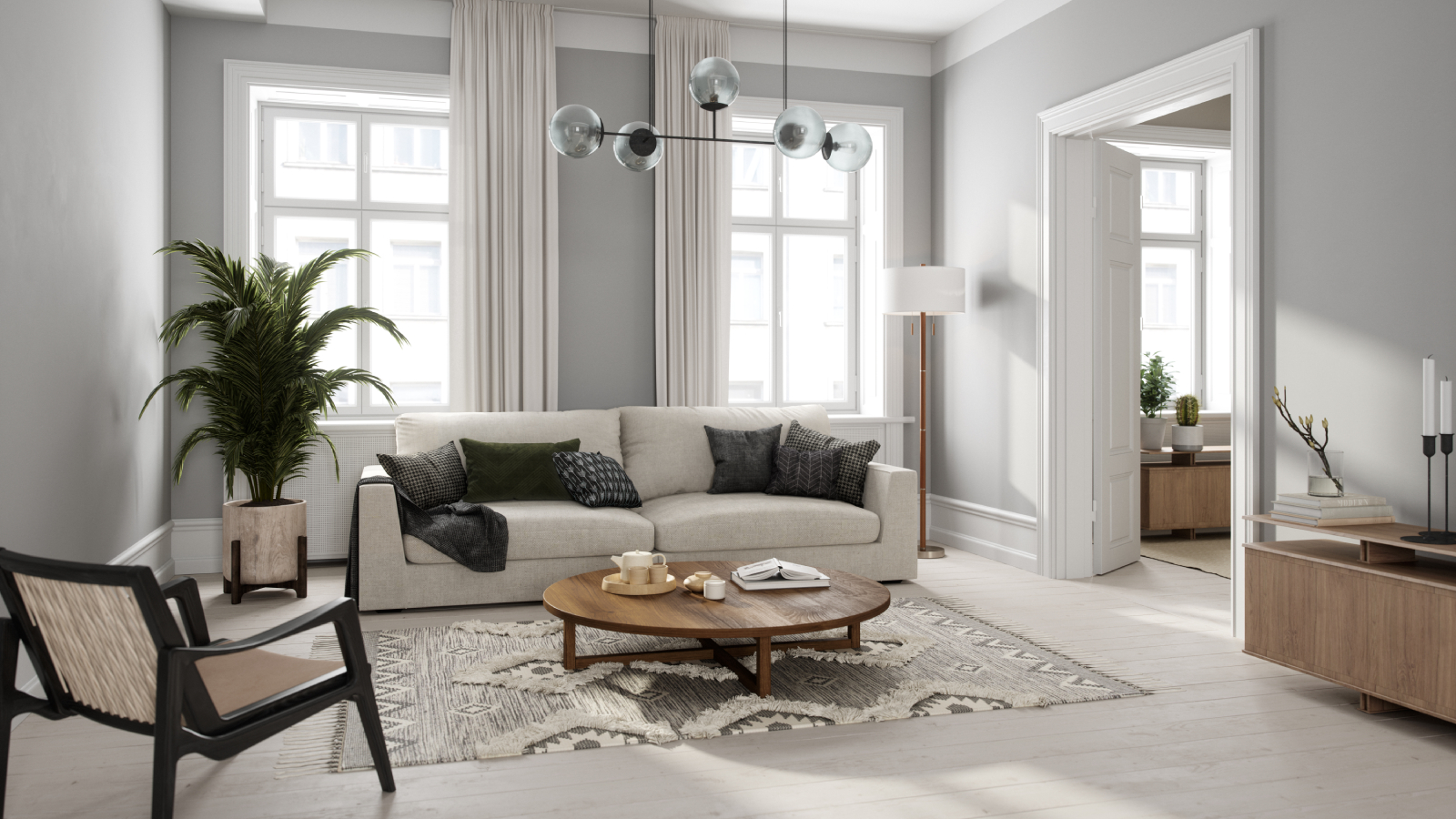
Bring your dream home to life with expert advice, how to guides and design inspiration. Sign up for our newsletter and get two free tickets to a Homebuilding & Renovating Show near you.
You are now subscribed
Your newsletter sign-up was successful
Even if you're opting for a more open-plan design, the structure of your home will contain internal walls to add permanent division between rooms and spaces. But, not all internal walls are equal and will be built using either a stud or solid construction method.
Although an architect or structural engineer will decide what is used where in a new self build, it's still important for homeowners to understand difference between internal stud vs solid walls, when you need to use each type, and why it matters.
It can be particularly important when it comes to extending or renovating a house as it could help identify if your walls are loadbearing or not. Knock down the wrong internal wall and you could find yourself causing more problems than you started with.
Loadbearing internal walls: Stud or solid
Although we cover in another article, the topic of how to tell if your walls are loadbearing or not, before tackling the matter of internal walls: stud or solid, it's vital to touch on why loadbearing plays a part.
Internal walls are usually defined as walls that divide rooms, as opposed to the insides of the external walls. They are either loadbearing or non-loadbearing and while you can't tell the difference just by looking at them, structurally they play very different roles.
A loadbearing wall acts as a support for a roof, a floor, a beam or another wall above it. It needs to be stronger than a non-loadbearing wall. Crucially, it also needs extra support under it, usually an additional foundation trench.
In a new build, the structural issues will be dealt with at the design stage and you shouldn’t have to pay too much attention to whether a wall is loadbearing or not.
Bring your dream home to life with expert advice, how to guides and design inspiration. Sign up for our newsletter and get two free tickets to a Homebuilding & Renovating Show near you.
However, it can have a major effect on renovations, especially when you want to take down an existing wall. In these cases, it is vital to know whether or not the internal wall is loadbearing, as if it is, you will need to provide an alternative means of support. If you are in any doubt, get the building professionally surveyed by a structural engineer so that you know what you are dealing with.
Non-loadbearing walls act as little more than room dividers and can be easily altered or even removed.
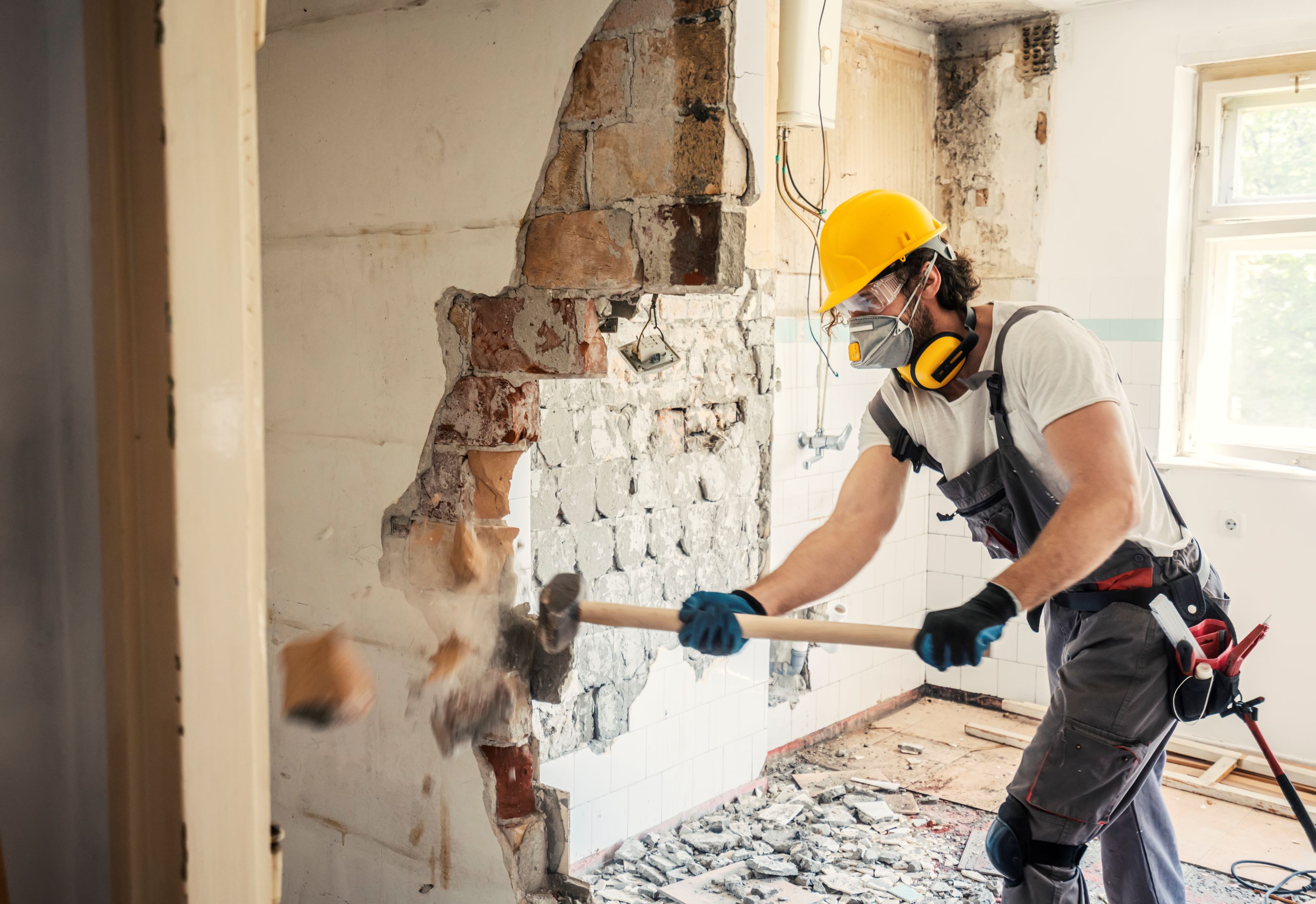
Internal walls: Stud or solid?
Internal walls can be built up in a number of ways, with stud or solid being the over-arching description for each type.
"Solid walls can be made of several materials including, but not limited to, natural stone, various types of processed blocks, concrete and fired bricks," explains Andy Kille, Checkatrade Member.
"However, there are only two main types of stud wall frames," he adds. "These are timber and steel, both of which are fitted to the floor and ceiling and plastered on both sides." Many builders like to use steel channels, which are lightweight and fast to erect, making it ideal for partition walls where loading isn’t an issue.
In block-built homes, the most common method is to use blockwork for the load-bearing walls, and timber studwork elsewhere. Typically, this translates as blockwork walls downstairs and timber studwork upstairs, especially if the roof is built using trusses, which transfer all the weight to the side walls.
That said, studwork can still be used for loadbearing walls – in timber framed homes, timber stud walls are used everywhere.
"Although a solid wall is a better option to ensure load bearing capacity, stud walls can be load bearing if they are carefully planned and contain microlam beams - which are manufactured beams with a particularly high strength rating," explains Andy.
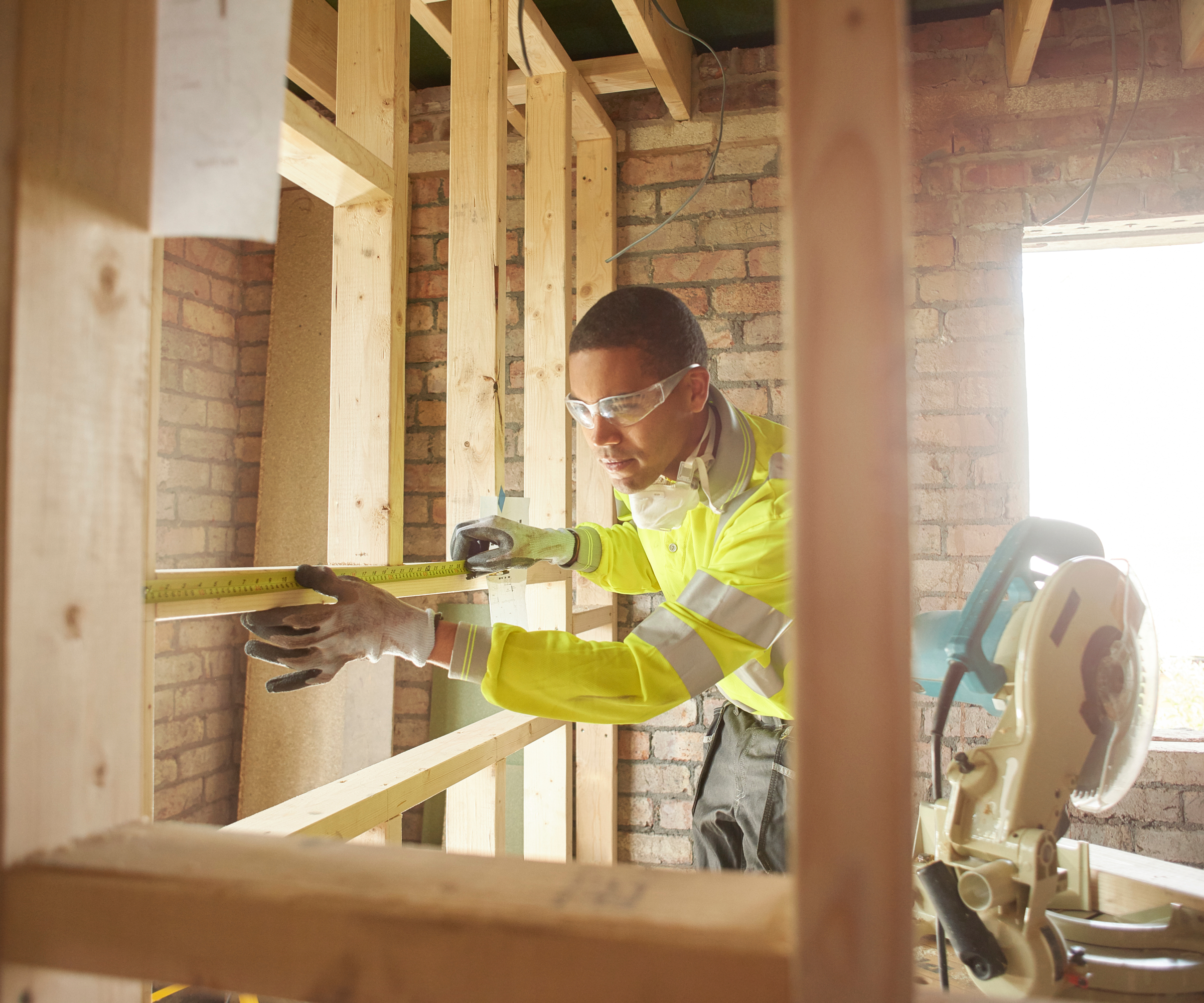
Andy Kille has been a self-employed builder for over 25 year and a Checkatrade member since 2013. He covers all types of building work and was named Checkatrade Builder of the Year 2024.
Stud vs solid: Which one works best, and where?
"Both a solid and a stud wall can be used on all storeys in a home," says Andy Kille. "However, there are a few things to consider. Given the lightweight nature and flexibility of a stud wall, they are well suited to upper floor jobs, especially when it comes to dividing lofts for loft conversions.
"You can also use them downstairs, but this requires additional planning if you want them to be loadbearing as they will need to support the structure above," he adds.
Using blockwork for loadbearing walls is therefore usually more straightforward whereas studwork requires more thought and possibly the doubling-up of uprights. But what about using solid walls upstairs?
"A solid wall can also be used on all stories provided it is a properly supported load-bearing wall that can carry the structural load from above, e.g. floors, roof or other walls," says Andy.
"If you want it to sit directly above a wall, check that the below is another solid wall or a steel beam, and check that the wall below properly supports the ceiling joists above," he advises.
"That said, installing new walls is a complicated task suited only to professionals.," he warns. "You must have a structural engineer assess the design and provide the necessary calculations and support before embarking on any work."
Pros and cons: stud vs solid
While the type of internal wall you have will be dictated to by type of house design you have there are some pros and cons to bear in mind when you're looking into stud or solid.
Solid walls pros and cons
The downside of using blockwork for internal walls is that it is so much heavier that it usually requires extra support at floor level. You will need to add foundations or beams and use a reinforced flooring system strong enough to support blockwork walls.
"Solid walls can be beneficial as they provide inherent strength and a better chance of load bearing capacity, as well as offering better acoustic insulation," adds Andy Kille. "However, they are less energy efficient and harder to insulate than stud walls. This can make them more expensive to install than stud walls, particularly when it comes to properly insulating a wall."
Stud walls pros and cons
"Stud walls are generally cheaper and easier to install than solid walls," says Andy Kille. "They also offer flexibility for wiring, and can be more energy efficient when insulated correctly."
You can also find pros and cons in the different types of stud walls, with metal frames being quicker to install, and offering greater strength. But, "a timber frame stud is generally cheaper in material costs," he confirms.
With regards to the downsides, "stud walls fall down on sound insulation compared to solid walls," warns Andy, and as previously stated, require careful planning for structural loads.
Another issue with timber-frame walls is that you have to plan ahead for items such as radiators, basins and mirrors. One approach is to install timbers (known as noggins) between the vertical studwork to carry the weight. This is simple enough if you know exactly where everything is going.
Alternatively, you can use loadbearing wall boards such as Fermacell or Habito at the plastering stage. These are much more expensive than standard plasterboard but you can fix heavy objects into them anywhere and they also act as good soundproofing. Lighter loads, such as pictures or wall hangings, can be easily dealt with by using the right wall plugs when drilling into plasterboard.
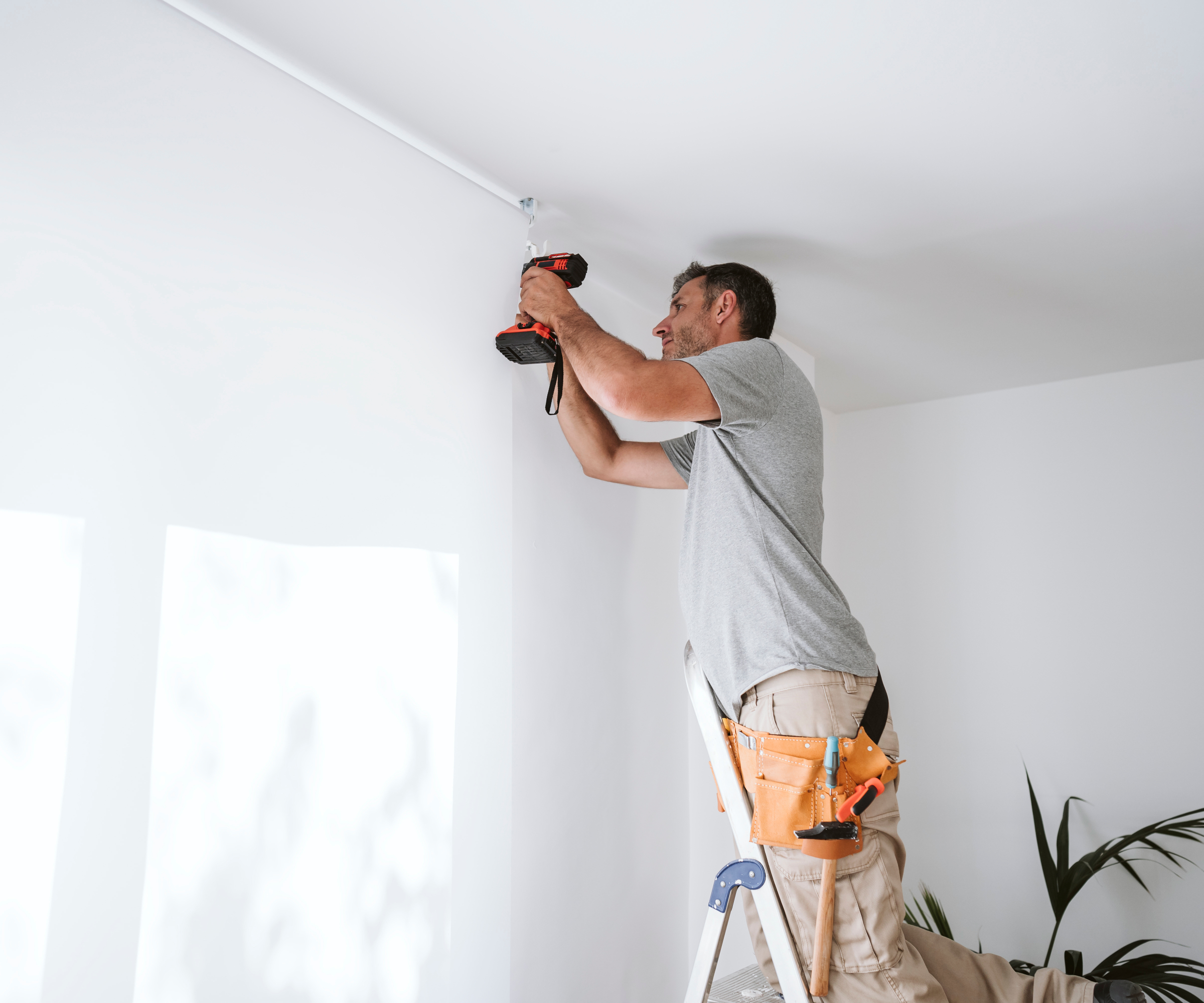
Costs for stud or solid internal walls
While the cost of your walls will be built into the overall budget for your house building costs, or included in double storey extension costs for example, if you're considering reverting to a more broken-plan vs open plan scheme, you may be weighing up which type of internal wall to use.
“The cost of a stud wall will always depend on a few factors, such as the materials used (timber and metal studs are usually more expensive), the size of your wall, and what services are required," says Andy Simms, building expert at MyBuilder.com.
"However, installing a standard 3m x 2.4m timber stud wall will typically cost between £800-£1000."
Andy Kille confirms, telling us, "the total average timber stud wall price is between £800 - £900, and the job should take 2-3 days. The cost of materials for a metal stud wall (measuring 3m x 2.4m x 100mm) is slightly higher at around £200, so this will push that average to the £900 mark.
“The cost of a solid wall will also vary," says Andy Simms and mainly depends on the wall’s size and location of the property. "However, installing a 3m x 2.4m solid wall will typically cost around £2000," he advises.
It will also differ vastly based on way the wall is constructed, adds Andy Kille. "For example a single skin brick wall will cost around £825 for 1m x 4m, but a double skin will cost more like £1200 for the same area."

With almost a decade of experience on the front line in construction as a multi-trader, Andy has a vast amount of knowledge and expertise in both homebuilding and maintenance.
FAQ
How can I find the studs in my wall once it's been covered over?
"If you’re building a stud wall, it is good practice to take photographs before the wall is plastered as this will make the studs easy to find again," suggests Andy Kille. "But, if you don’t have this option, you can use a stud finder. This is a tool that uses either electricity or magnetism to accurately identify the structural studs in the wall. They cost between £5 and £40 and are the best option to ensure you’re looking in the correct place."
Try this Hardys Multi-Detector Stud Finder from B&Q if you need to test your stud walls.
Find out more about the different types of timber you can use for stud walls in our guide to what is C16 timber, and make sure you are up to speed on how to soundproof stud or solid internal walls by following the advice in our guide to soundproofing bedrooms. And, if you're keen to take on the task yourself, follow our step-by-step guide on how to build a stud wall.
Mark is the author of the ever-popular Housebuilder’s Bible and an experienced builder. The Housebuilder’s Bible is the go-to hardback for self builders; originally published in 1994, it is updated every two years with up-to-date build costs and information on planning and building regulations, and is currently in its 14th reiteration.
He has written for publications such as Homebuilding & Renovating for over three decades. An experienced self builder, his latest self build, a contemporary eco home built to Passivhaus principles, was created on a tight urban brownfield plot.

