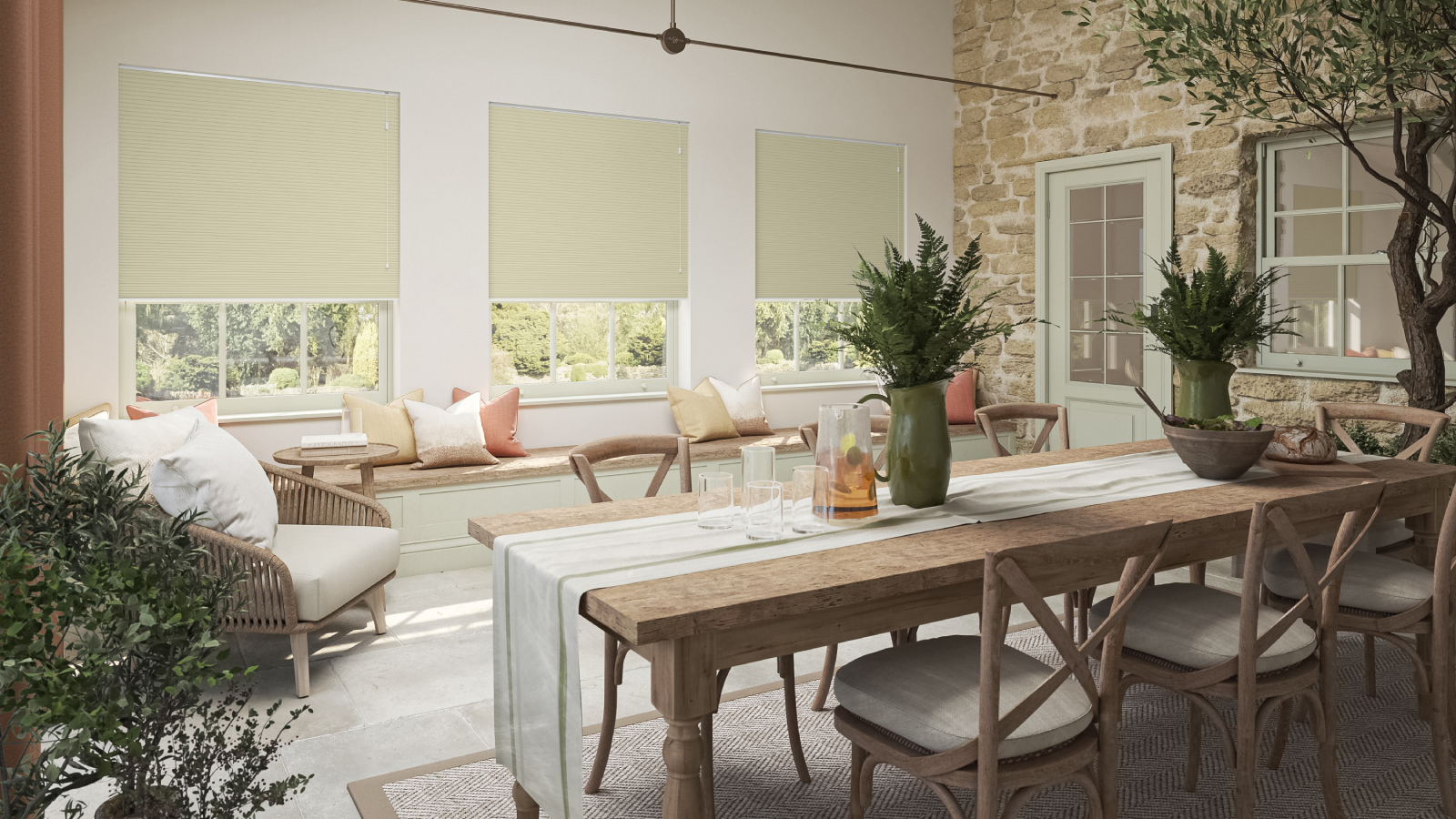Roof Structures Explained
There are more ways than ever to build a roof structure – some quicker and easier than others. Mark Brinkley explains the various options, including the flat, curved, panellised and trussed roof variations
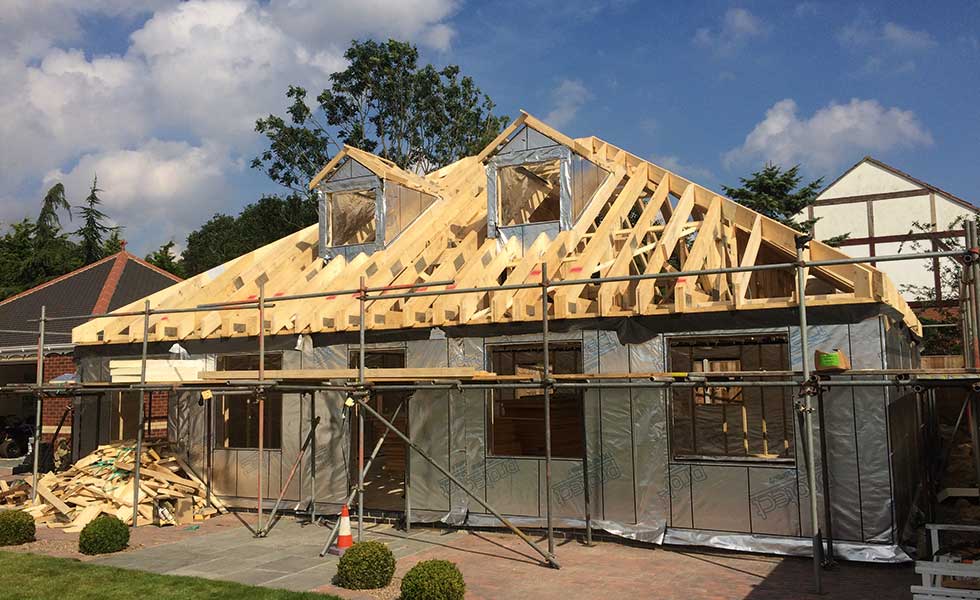
Roofs are one area of housebuilding which is changing fast. In Victorian and Edwardian times, there was really just one way to build a roof and its still widely used. But since then we have seen the introduction of many other options.
All have their advocates and all have their pros and cons.
Traditional or Cut Roof
The traditional option is steeply pitched, rarely less than 35°. This reflects the weatherproofing requirements of older roofing materials like thatch and peg tiles.
- The finished structure is readily adaptable. Not only is the volume large enough to convert into living space, but the structure can generally be easily altered
Cons:
- Roof building is one of the more complex aspects of site carpentry and is a highly skilled job – as the timbers are cut on site and erected one at a time it is both relatively slow and relatively expensive
Flat Roofs
There is nothing technically challenging about building flat roofs, which, incidentally, are never flat but are always constructed to a fall in order to stop rainwater pooling.
But it wasn’t until the 1950s that cheap and reliable materials for covering these structures became widely available and this started a boom in flat roofed extensions across the country.
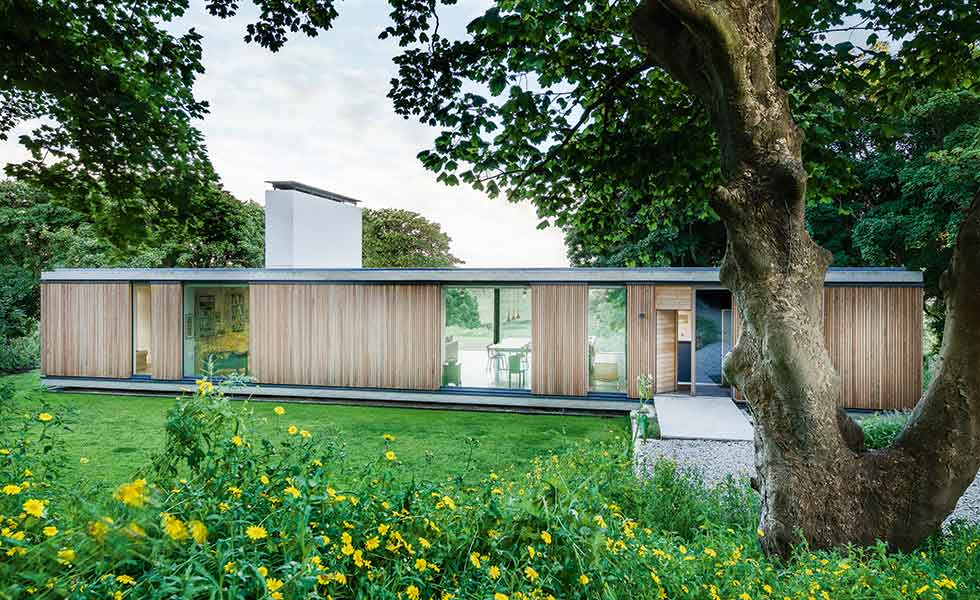
Pros:
- Flat roofed modernist housing is enjoying a revival, and green flat roofs, using sedums, grasses and mosses, are also popular
Cons:
- While flat roofed modernist housing is increasingly popular, the roof covering is often done in an expensive metal
Trussed Roofs
Trussed roofing appeared in the UK in the 1960s and rapidly took over the new housebuilding scene. Trussed roofs are available in fink truss and open or attic truss options (detailed below).

- Inexpensive
- Lightweight
- Uses relatively small timber sections
- in most cases, the roof can be erected in a day
- Works best in simple roof designs
Cons:
- Impractical if you want to use the roof space for anything more than light storage
- Not suitable for complex roof designs – the more junctions, hips and valleys and dormer windows you add to the roof, the more complex the underlying carpentry and the less advantageous a fink truss roof becomes
- An attic truss gives you an empty attic space within the simplicity of a trussed roof design
Cons:
- Attic trusses are made from much heavier timbers than fink trusses and therefore cost much more to buy (in cost terms, there is not much to choose from between an attic truss and a traditional cut roof)
- The attic truss comes into its own when the roof shapes are complex, or perhaps when access to site is difficult
Structural Insulated Panels
Panelised roofing such as SIPs (structural insulated panels) uses large pre-insulated sheets, laid across roof beams. The beams will typically be placed along the ridge, at the eaves and halfway between the two where they are known as purlins. Once the purlins are in place, the panels can be craned in in a matter of minutes.
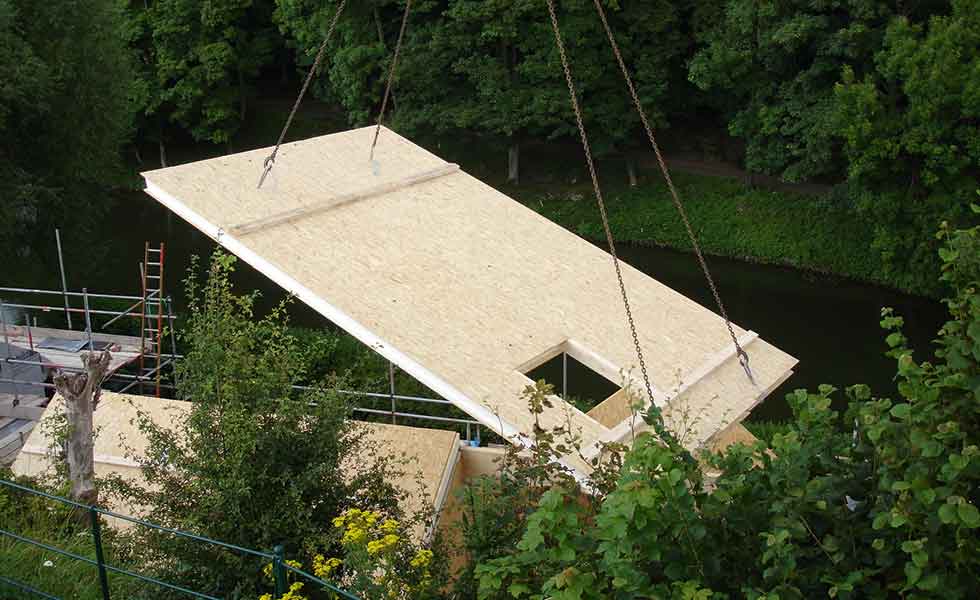
Pros:
- Works best on simple-shaped structures
- Speedy erection
- It comes pre-insulated, which saves a lot of additional work and fitting costs
- The system creates open roofspace, which is increasingly sought after these days
Cons:
- It tends to be more expensive
- The speed advantages of panellised roofing begins to significantly disappear when the shape becomes particularly complex. If you have a structure with hips, valleys and dormer windows, you will probably do better to use one of the other roofing methods
Curved Roofs
Curved roof shapes are currently the height of fashion, at least on upmarket builds. They are generally covered in either a metal like zinc or copper or with a green roof, made up of turf planted with sedums.
In structural terms, they tend to be variants on flat roofing using curved timber glulam beams under a plywood covering.
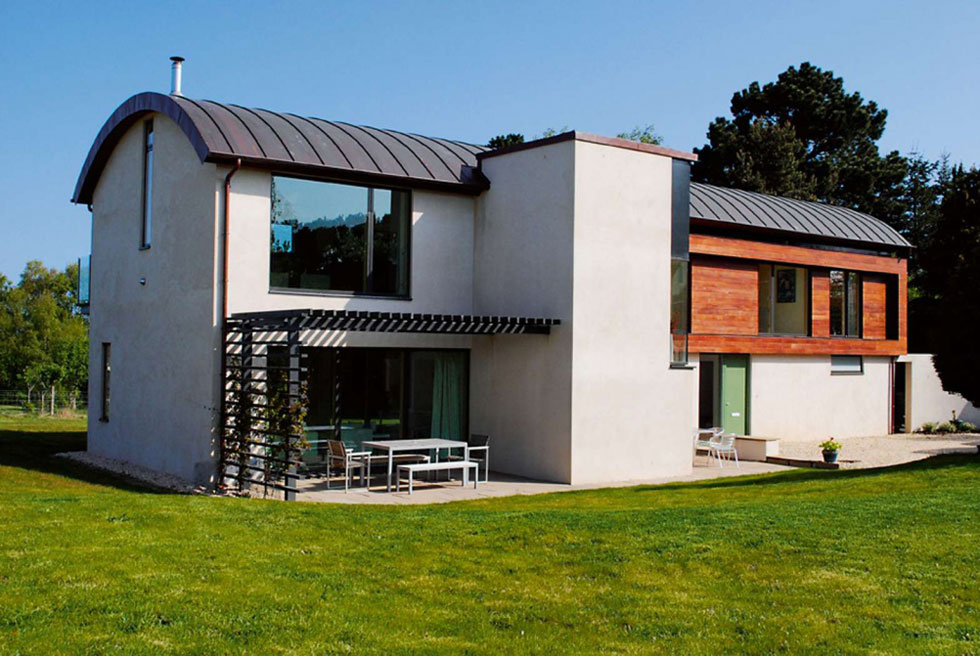
Pros:
- Add visual interest
Cons:
- Realistically only an option where the overall roof shape is simple
Green Roofs
There is enormous interest in creating green or turf roofs, which are perhaps the most obvious sign of a green-minded home. In fact, these are nothing new and were used in parts of Scandinavia and Scotland for hundreds of years, but today’s green roof is a very different beast.
Pros:
- Absorbs CO2
- Absorbs a proportion of rainwater
- Provides a degree of insulation
Cons:
- You have to build up in layers, paying careful attention to waterproofing details
- Planting regime has to be carefully thought through
Insulation and Warm Roofs
The requirements for levels of insulation have had a dramatic effect on how we build rooms in the roof. If you leave the loft space empty, you can simply roll out insulation above the ceiling.
But if you want to use the loft as living space, you have to insulate directly under the sloping roof. However, the amount of insulation required is deeper than the rafters or trusses. Extra insulation can be added to the underside, but this reduces headroom.
There are two common solutions:
- build a ‘warm roof’, where the insulation is placed above the rafters.
- do away with rafters and use insulated panels laid across a series of beams. This works best on simple roof shapes.
Choosing your Structure
First, decide how you want to use the space. If you have no intention of using it as living space either now or in the future, you are probably best off using a simple fink truss system.
However, if you want to ‘live in the loft’, then you’ll have to choose one of the other methods. There may not be that much difference in cost between them, and it may pay to go with what your designer and/or builder is most comfortable with.
If you want a cathedral or vaulted roof, then you’ll have to work with the designer. It’s unlikely to work with any kind of truss, but can be done using traditional rafters laid on beams, or sometimes with panelised roofing elements.
Bring your dream home to life with expert advice, how to guides and design inspiration. Sign up for our newsletter and get two free tickets to a Homebuilding & Renovating Show near you.
Mark is the author of the ever-popular Housebuilder’s Bible and an experienced builder. The Housebuilder’s Bible is the go-to hardback for self builders; originally published in 1994, it is updated every two years with up-to-date build costs and information on planning and building regulations, and is currently in its 14th reiteration.
He has written for publications such as Homebuilding & Renovating for over three decades. An experienced self builder, his latest self build, a contemporary eco home built to Passivhaus principles, was created on a tight urban brownfield plot.

