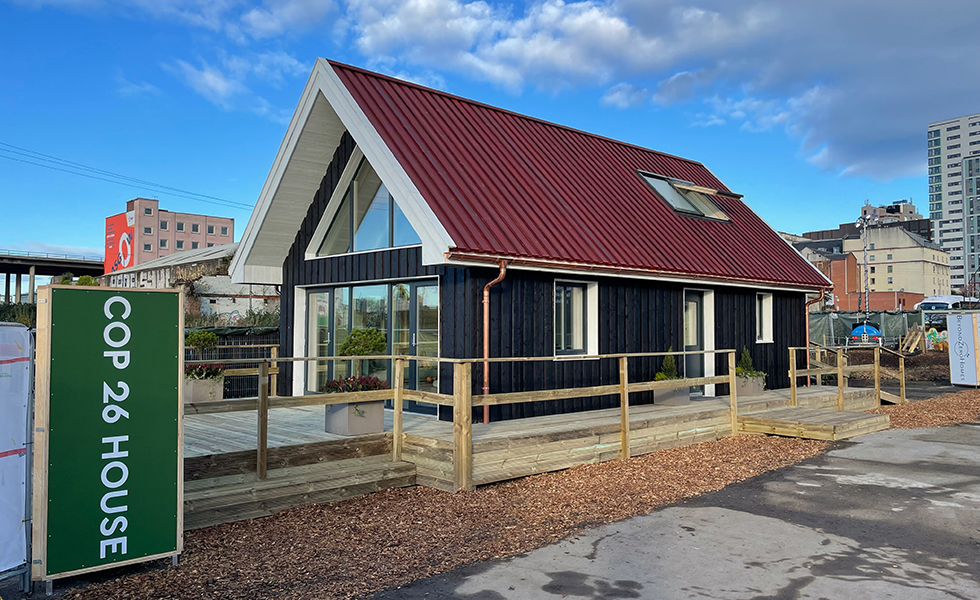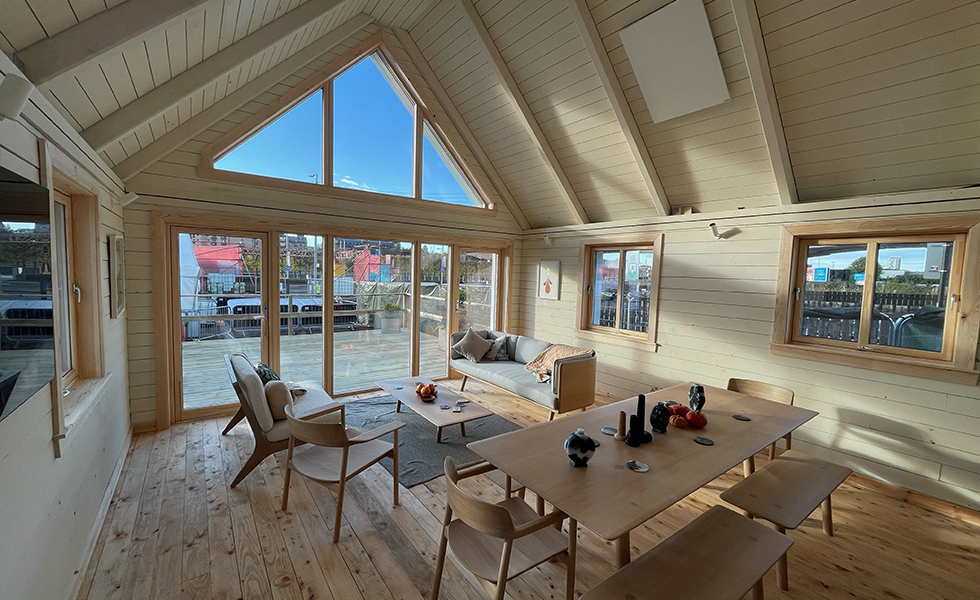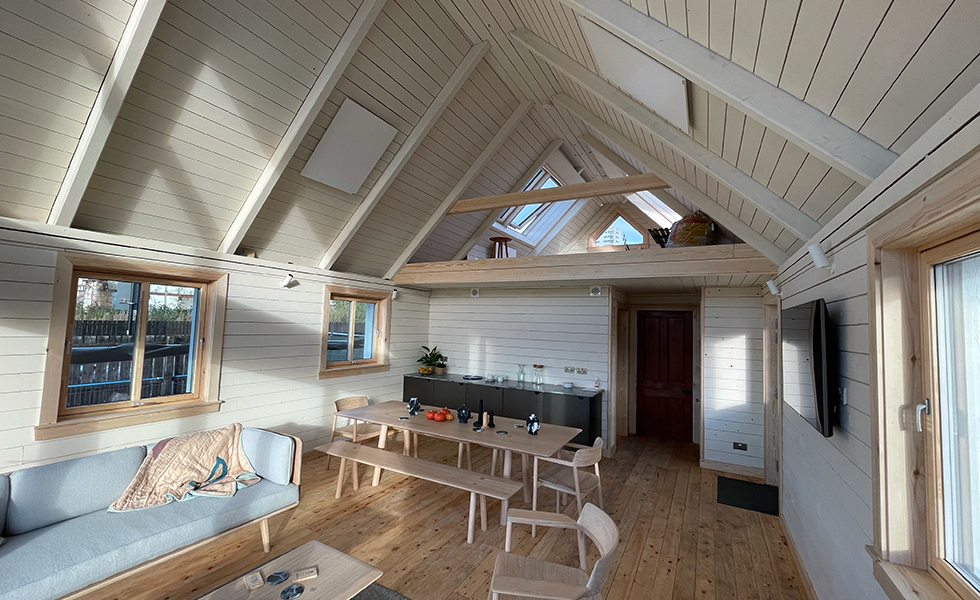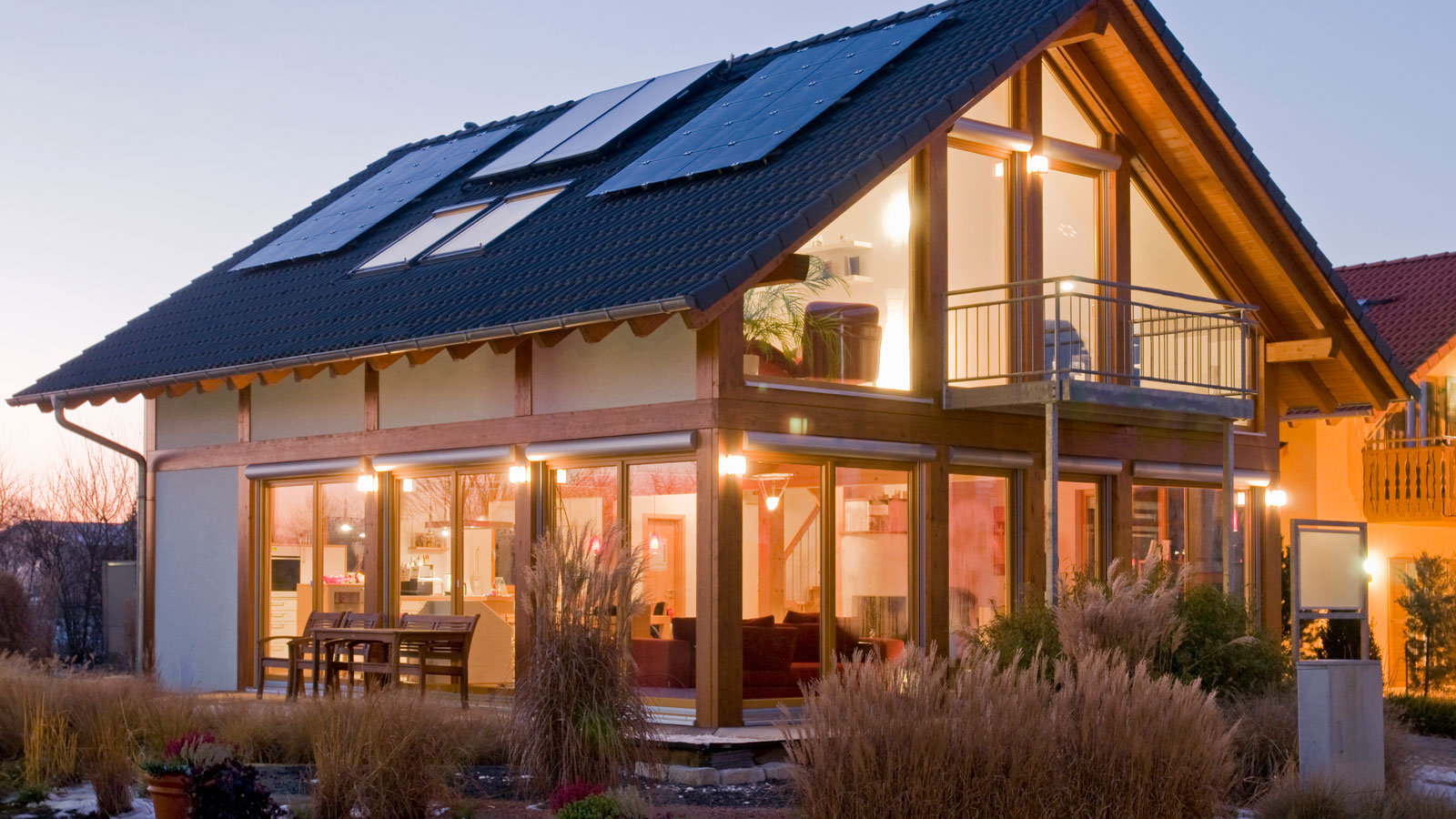Step Inside COP26 House - a Zero Carbon Home Being Showcased in Glasgow
The COP26 House is a zero carbon, timber frame building in Glasgow which is open to the public until 12 November

A zero carbon home is being showcased in Glasgow to demonstrate how modern homes can be built to have only a minimal impact on the environment.
The development of more eco homes will be pivotal in the push towards net zero, and the COP26 House is evidence of how beautiful, affordable homes can meet the UK’s climate change ambitions.
COP26 House was built for the UN climate summit, and will be open to the public for the duration of COP26 (which finishes on 12 November).

How Was COP26 House Built?
COP26 House is a zero carbon timber frame building which was developed by Beyond Zero Homes, a collaborative group of 20 organisations from across the homebuilding sector. The house was designed by Peter Smith of Roderick James Architects and it was built by regeneration specialists Urban Union.
The one-bedroom house with a mezzanine studio has a reduced reliance on concrete and steel, and was built mainly using locally-sourced timber and natural materials.
Its highly efficient levels of insulation means it will only require heating in the coldest times of the year. This will be provided by infrared heating, a low-cost, energy-efficient electric heating system.

The estimated guide price to self build a home like this is between £1,800 per square metre, and up to £2,500 per square metre.
Bring your dream home to life with expert advice, how to guides and design inspiration. Sign up for our newsletter and get two free tickets to a Homebuilding & Renovating Show near you.
Peter Smith said: “It is vital that the houses we are building now are truly sustainable, being low carbon in construction and use. But with the COP26 house, I wanted to demonstrate that truly sustainable, ecologically responsible buildings can also be beautiful, comfortable to live in and low cost to build using locally-sourced materials.”
It Will Soon be Deconstructed
Another impressive aspect of the COP26 House is that it was designed so it could be completely dismantled and recycled, and that’s exactly what will happen.
Following COP26 the house will be deconstructed and rebuilt as part of a development of affordable homes.
This key design element contrasts with materials used in many homes today which are either incinerated or sent to landfill at the end of their life.
COP26 House is located on the Broomielaw and will be open to the public at various points until 12 November. More information can be found on the Sustainable Glasgow Landing website.
Jack has worked in journalism for over a decade and was the former News Editor of Homebuilding & Renovating between 2019 until 2023. In his time as News Editor he broke the most relevant and beneficial stories for self builders, extenders and renovators, including the latest news on the construction materials shortage, planning permission and green initiatives. In 2021 he appeared on BBC's The World at One to discuss the government's planning reforms.
He enjoys testing new tools and gadgets, and having bought his first home in 2013, he has renovated every room and recently finished a garden renovation.

