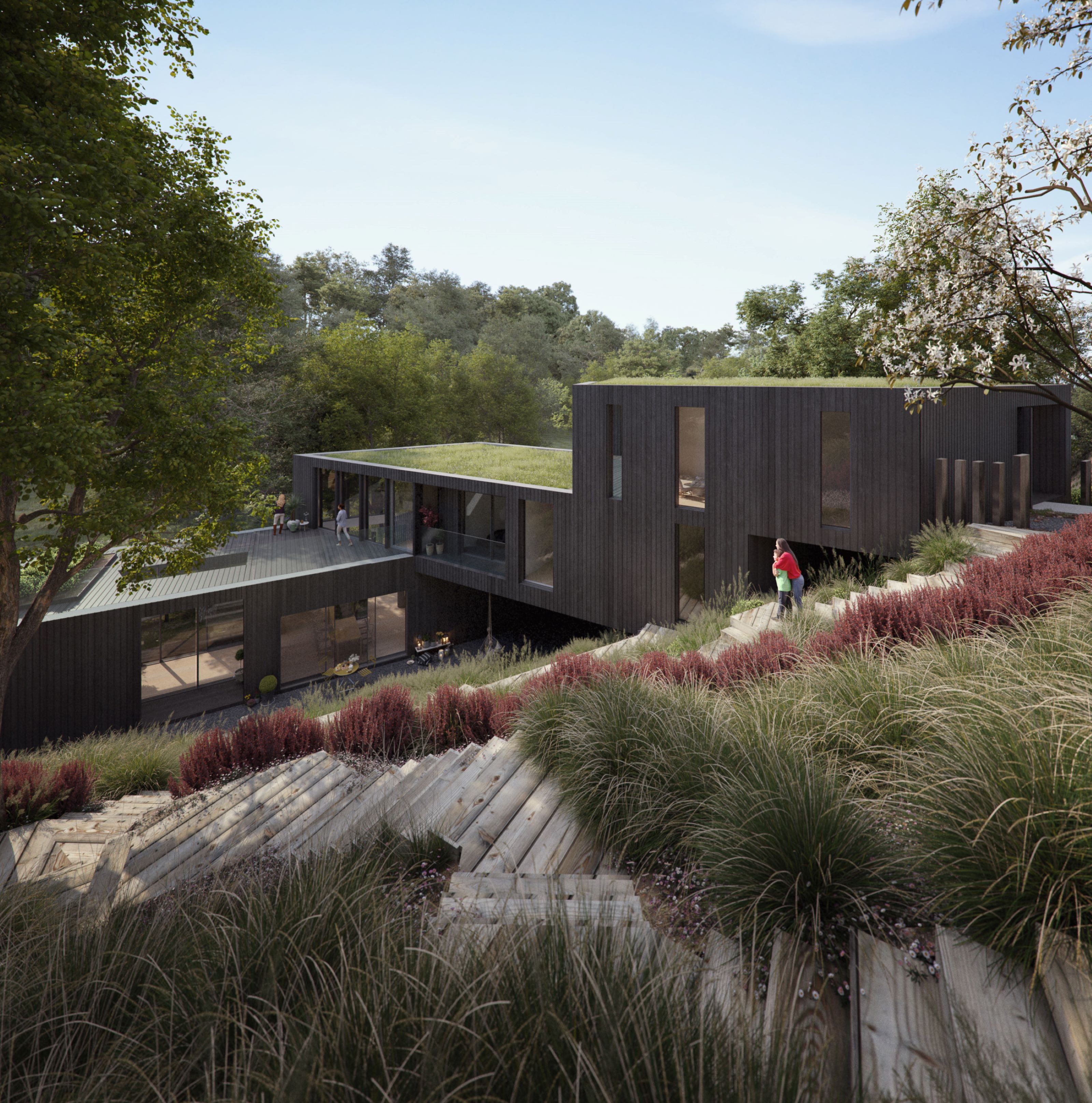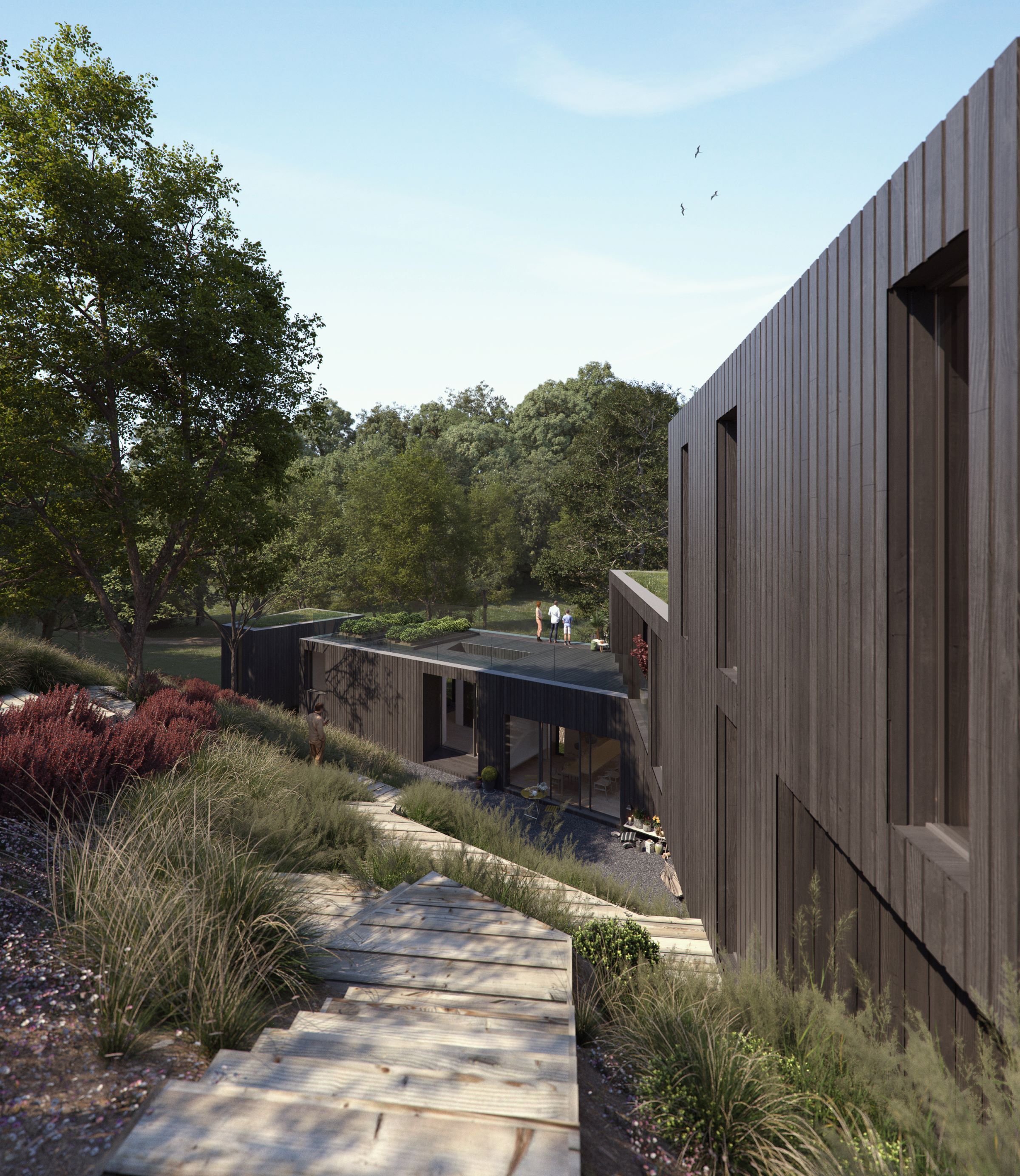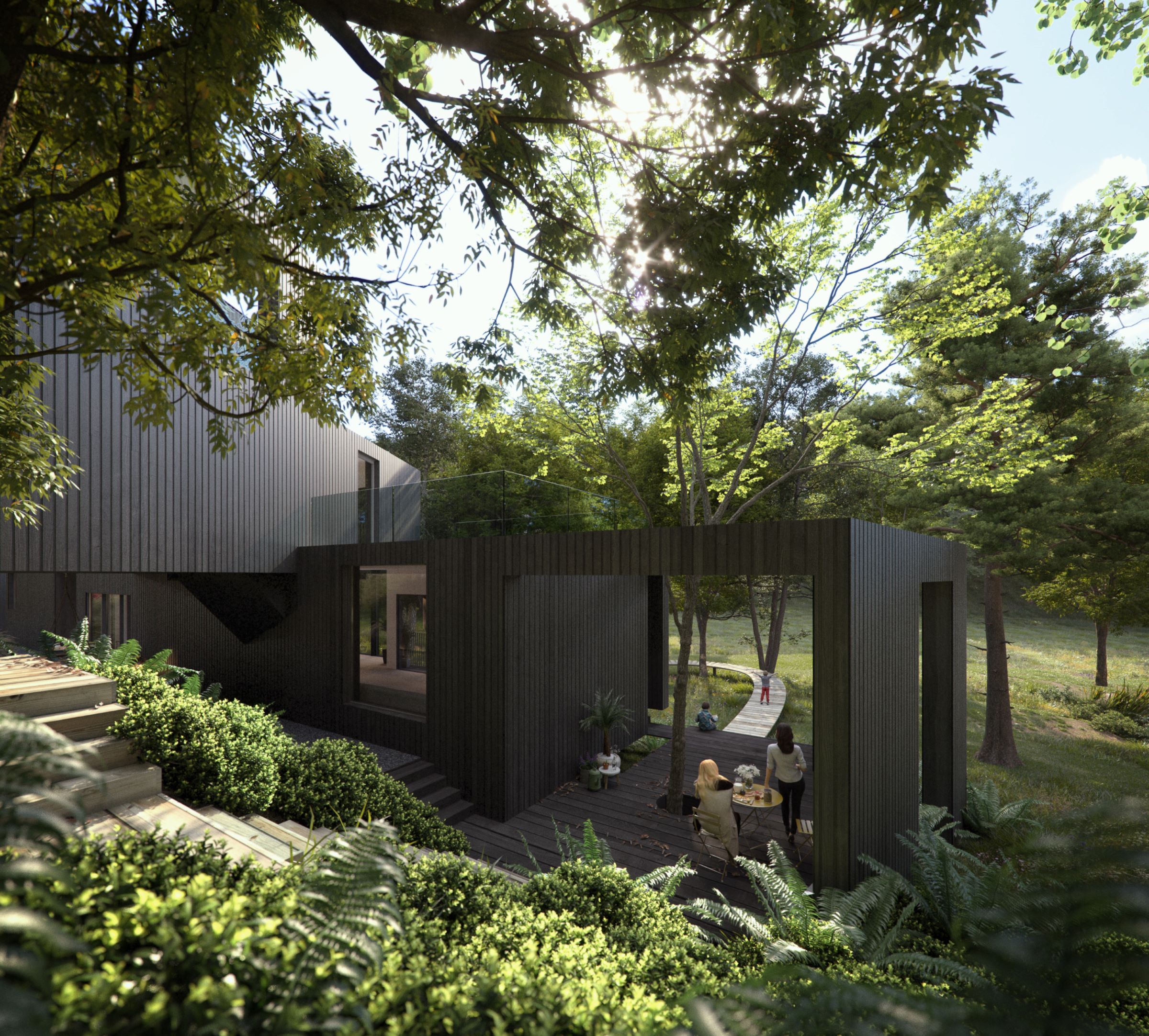Family home with 'living roof' given planning under Paragraph 80 — despite owner being warned she'd 'never succeed'

A proposal to build a family home Cornwall has been approved under legislation that allows "exceptional" properties to be built in remote and rural locations.
The applicant, Charlotte Wheatley, aims to build a home on land in Lower Treneague in Cornwall, but faced overcoming strict criteria to gain planning permission designed to restrict the number of properties in rural areas.
The proposal is “for the construction of a family home for the applicants, which seeks to reflect the highest standards in architecture and innovate use of sustainable building materials.”
What is Paragraph 80(e)?
'Paragraph 80' is catch-all term for the criteria laid out in the National Planning Policy Framework that allows new isolated homes to be built in the countryside if the design and quality is exceptional.
It states that planning policies and decisions should avoid the development of isolated homes in the countryside unless: “The development would involve the subdivision of an existing residential building; or the design is of exceptional quality, in that it is truly outstanding, reflecting the highest standards in architecture, and would help to raise standards of design more generally in rural areas; and would significantly enhance its immediate setting, and be sensitive to the defining characteristics of the local area.”
Subsections 'a' through to 'd' deal with rural housing and the reuse of existing buildings. Paragraph 80 (e) is for new houses in green belt areas or conservation areas which fall outside of any of the previous conditions.
The majority of national planning policy is usually strongly weighted against development in open countryside.
Bring your dream home to life with expert advice, how to guides and design inspiration. Sign up for our newsletter and get two free tickets to a Homebuilding & Renovating Show near you.
Design is carbon negative and includes a 'living' roof
The plans for the home were on the site of former garden land, which is land that can be sold by homeowners to buyers who will use the space for further development.
The planning documents state: “The proposal is for a stepped three-storey timber construction dwelling formed by connecting rectangular segments with black vertical timber clad walls, under a timber and part ‘living’ roof (green roof).
“The proposed design would be carbon negative for the lifetime of the development through sustainable construction practice and materials and woodland planting and the resultant carbon sequestering from this.
“The build will have a future restorative approach - design for deconstruction whilst also increasing biodiversity.”

Owner told her application was 'doomed to fail'
Charlotte Wheatley, who submitted the plans for the home, said she was warned against making a Paragraph 80 application as it was unlikely she would succeed.
She told the Design Review Panel: “Three years ago, when I told people that I had made the decision to apply for planning under Paragraph 80(e), they all had the same response, including many who worked within planning and design - It’s a mistake, it’s too hard, you’ll never succeed, and someone even went to the trouble to tell me that I was ‘doomed to fail’.
“This was always inevitably followed by the question, why would I choose to go down this challenging and far too often unsuccessful route?
“My answer was always the same, that I wanted to be held to the utmost standards, that I wanted to be pushed to produce the best work that I could and to ensure that I and the team would be held accountable at every turn.
“Paragraph 80(e) leaves no room for frivolous design decisions, it means that every choice is interrogated and challenged and pulled apart until it becomes the best that it can possibly be.”

Speaking on working with the Design Review Panel, a group of independent, multi-disciplinary construction professionals working in the field of the built environment to provide impartial expert advice to applicants and local authorities on design issues, architect Darren Hawkes said: “To spend the time discussing our intentions, having probing questions put to us of the kind we rarely get asked by clients and only sometimes ask of ourselves was really illuminating.
“Working through such a rigorous process is of huge benefit beyond the immediate project as it reminds us, as designers, why we make the decisions we do and how, through proper collaboration, our ideas can always be improved and refined.”
The designs were worked on by Koto Design to tailor the home to meet the specifications needed to gain planning approval and meet the planning conditions under Paragraph 80.

Approval under Paragraph 80 after initial rejection
The property was initially rejected as it did not comply with the housing policies in the Cornwall Local Plan and decisions on planning applications are required to be made in accordance with the development plan unless material considerations indicate otherwise.
The application was re-submitted on the basis of paragraph 80. A member of Cornwall Council wrote: “Paragraph 80 states a property must be of exceptional quality and truly outstanding. There is no clear definition of exceptional design, however, we share the opinion this property is unique and way above the ordinary. This house seeks to raise the level of house design.
“There is a clear opportunity for this to be a shining example of architecture. This part of Paragraph 80 is not disputed.
“The second part to Paragraph 80 talks of enhancement - the process of improving the quality, amount, or strength of something: The applicant recognised from the outset that this would be a complex and in-depth application and has instructed a number of consultants to mitigate the challenges faced.”
This home provides some secrets to those looking to ensure planning success in their project homes.
Sam is based in Coventry and has been a news reporter for nearly 20 years. His work has featured in the Mirror, The Sun, MailOnline, the Independent, and news outlets throughout the world. As a copywriter, he has written for clients as diverse as Saint-Gobain, Michelin, Halfords Autocentre, Great British Heating, and Irwin Industrial Tools. During the pandemic, he converted a van into a mini-camper and is currently planning to convert his shed into an office and Star Wars shrine.

