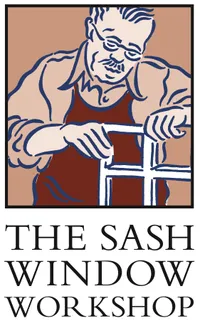Inside the 2025 Homebuilding & Renovating Awards – meet this year’s winners as we unveil the projects that took top honours
The winners of the prestigious Homebuilding & Renovating Awards 2025 in partnership with The Times and The Sunday Times have been announced
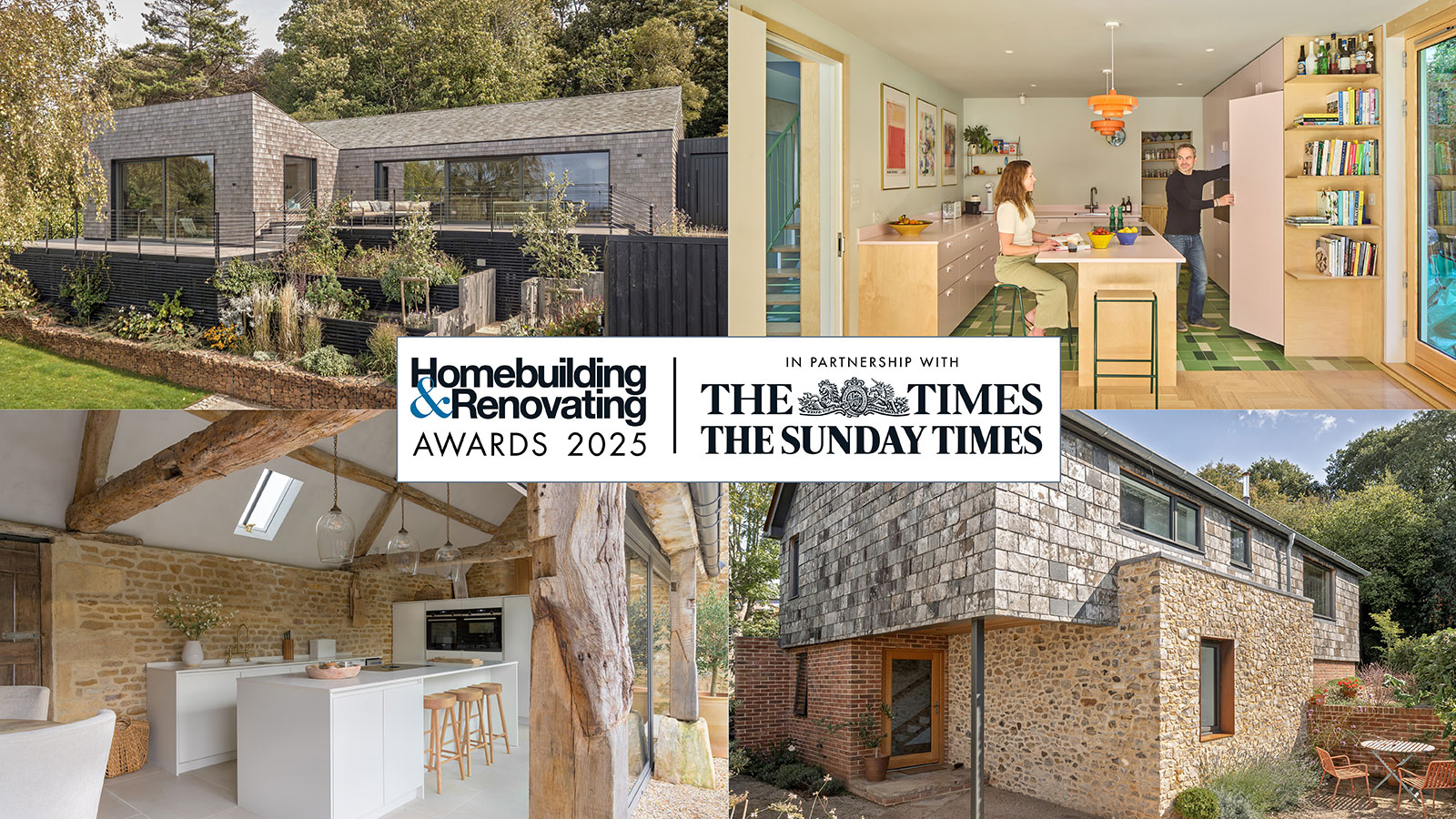
Bring your dream home to life with expert advice, how to guides and design inspiration. Sign up for our newsletter and get two free tickets to a Homebuilding & Renovating Show near you.
You are now subscribed
Your newsletter sign-up was successful
The Homebuilding & Renovating Awards are a huge highlight in the calendar for us and this year has certainly been no different, with a record number of entries streaming in since our launch in May.
After looking through the 100+ entries in this year's Homebuilding & Renovating Awards in partnership with The Times and The Sunday Times, our esteemed panel of judges selected 25 outstanding projects for our 2025 shortlist. But the hard work didn't end there, as from this list, winners were chosen in each of our categories.
But there are always a few projects that, for different reasons, instantly catch the eye of the judges and this time around, one of those was a bungalow in Bath, which was transformed into a stunning shingle-clad family home that makes single-storey living look very desirable. Thanks to the ambition of the owners – who also had hands-on involvement in the build – and empathy and vision of the architect, this house renovation proved a worthy winner as our Homebuilding & Renovating Home of the Year.
Have a look through our list and see which projects scooped the top spots. For in-depth details and full tours of the winning homes, pick up a copy of the January issue of Homebuilding & Renovating magazine, on sale now. Subscribe to the magazine so you never miss an issue.
Home of the Year and Best Renovation
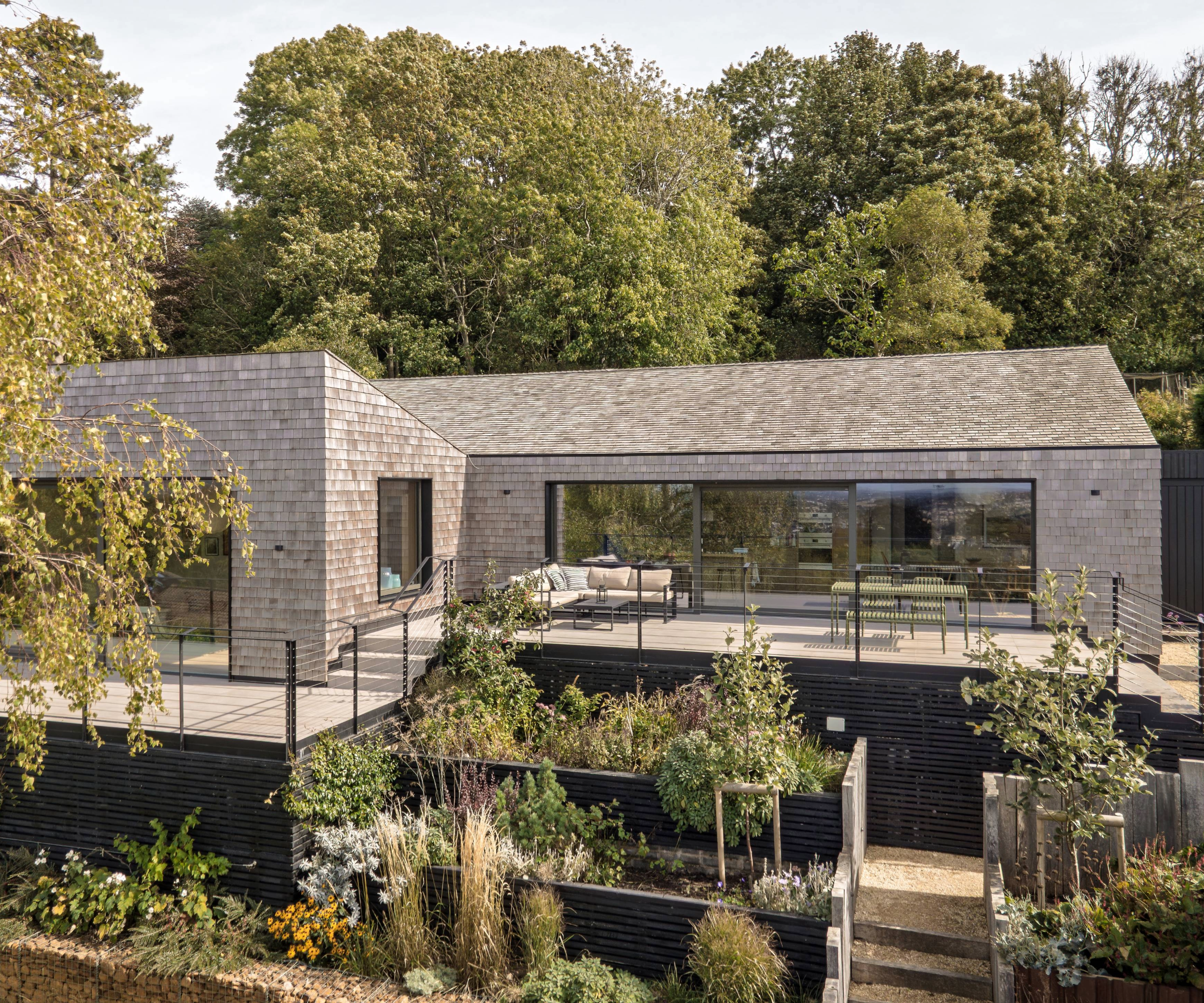
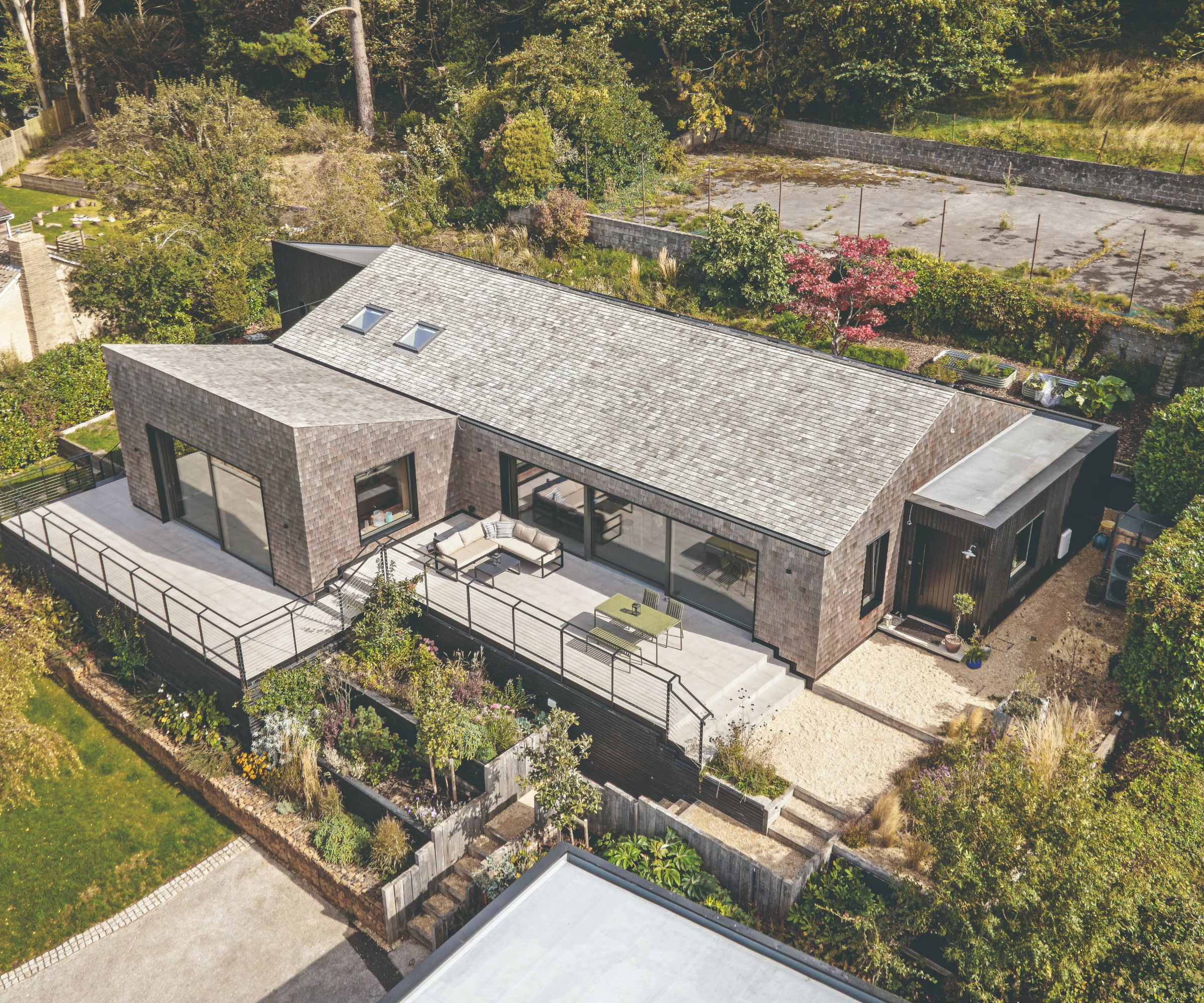
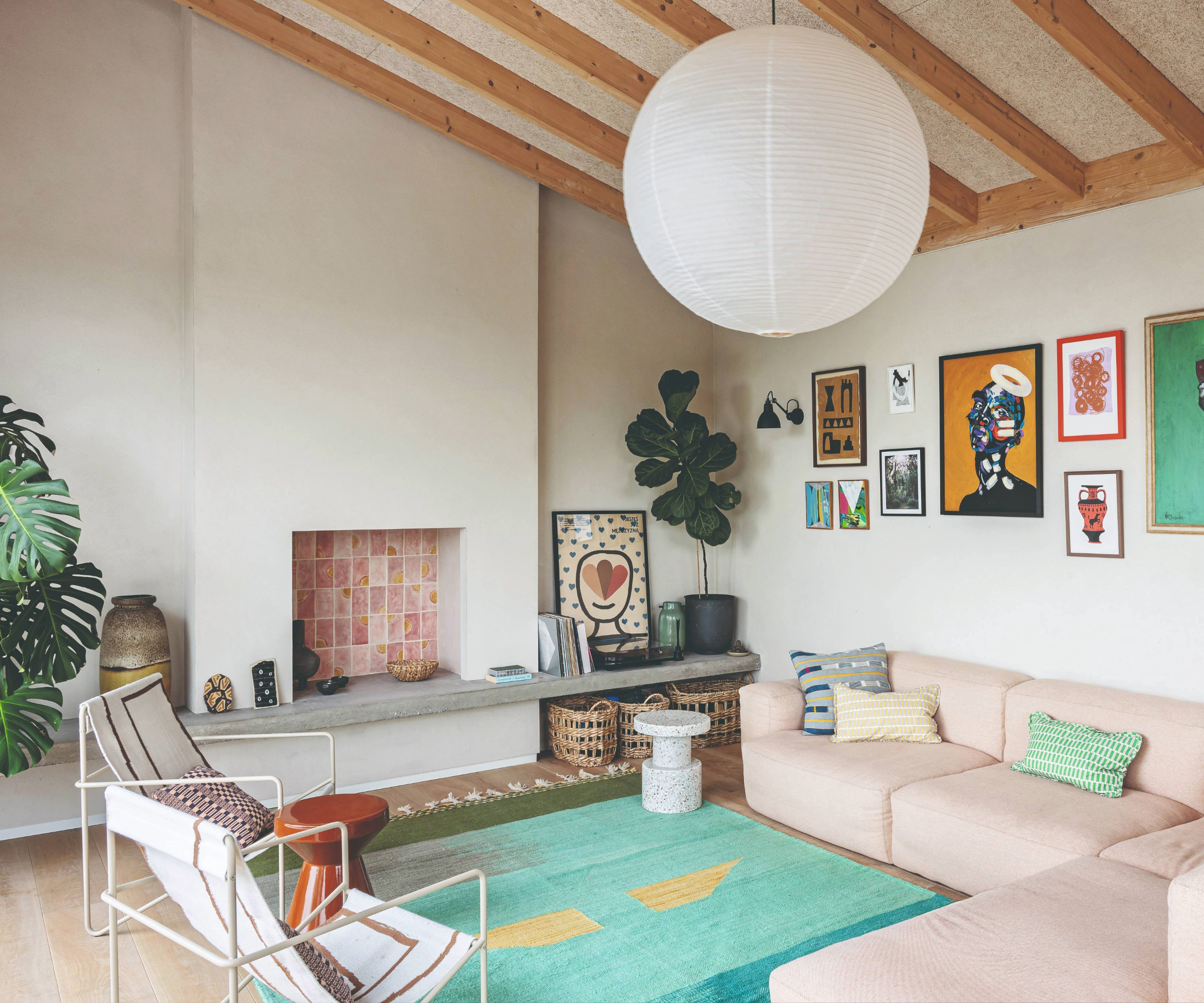
- Architects: Forgeworks Architects & Richardson Interiors
- Location: Bath
- Shortlisted for: Best Renovation and Best Interior
"Perched on a private wooded hill side road in the outskirts of Bath with views directly over the city to Bristol, the Severn Estuary, and beyond to Monmouthshire, the existing mid-century bungalow had not been renovated in decades and suffered from poor insulation and a palette of pastiche, low-quality materials," explains architect Chris Hawkins.
The family fell in love with the views and location and planned to rework the existing house, reusing as much of the existing fabric as possible, into a contemporary lifetime home. As well as improving the eco-performance, the house renovation involved relocating the entrance, creating terraced outdoor spaces and optimising natural light, without significantly increasing the footprint.
A great deal of thought was given to the landscaping as well as the interior, with a replanted wildlife-friendly garden.
Bring your dream home to life with expert advice, how to guides and design inspiration. Sign up for our newsletter and get two free tickets to a Homebuilding & Renovating Show near you.
"This house is breathtaking and heartwarming in equal measure," says judge Julian McIntosh of Julian McIntosh Architects. "A stunning eco-friendly retrofit, it boasts a beautifully crafted exterior façade and a tactile yet ornate interior. With a thoughtfully designed layout that is both practical and expansive, the house seamlessly connects to its landscape through exquisitely framed views and a considered use of wood shingles. A testament to the power of retrofit and re-use, it reminds us that sustainability can be as practical as it is magical."
A truly worthy winner of our Homebuilding & Renovating Home of the Year 2025 award.
Want to see more photos of this award-winning property? Our January issue includes the full tour of the project. On sale from 4th December. Or subscribe today to have every issue delivered direct to your door.
Best Self-Build
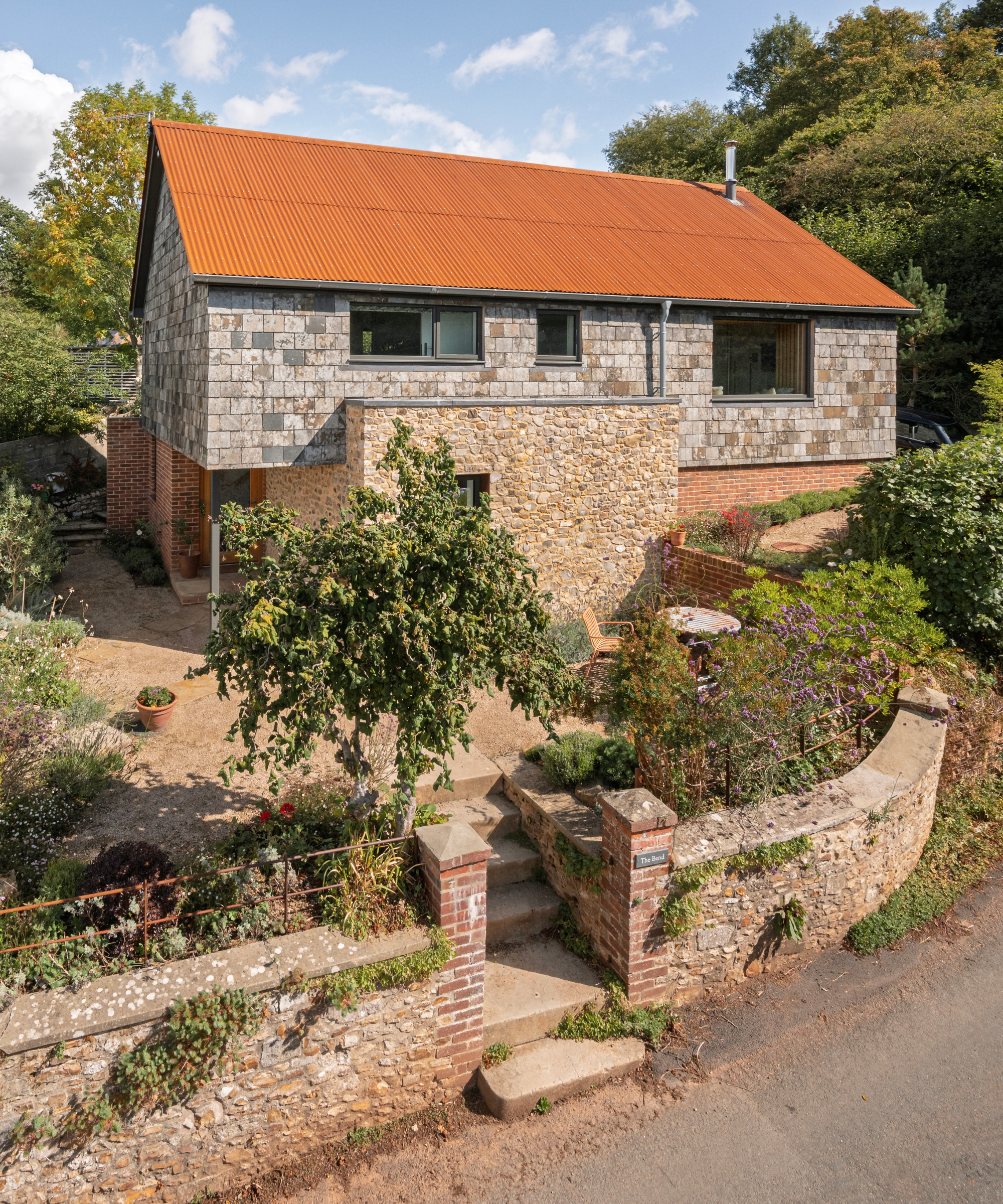

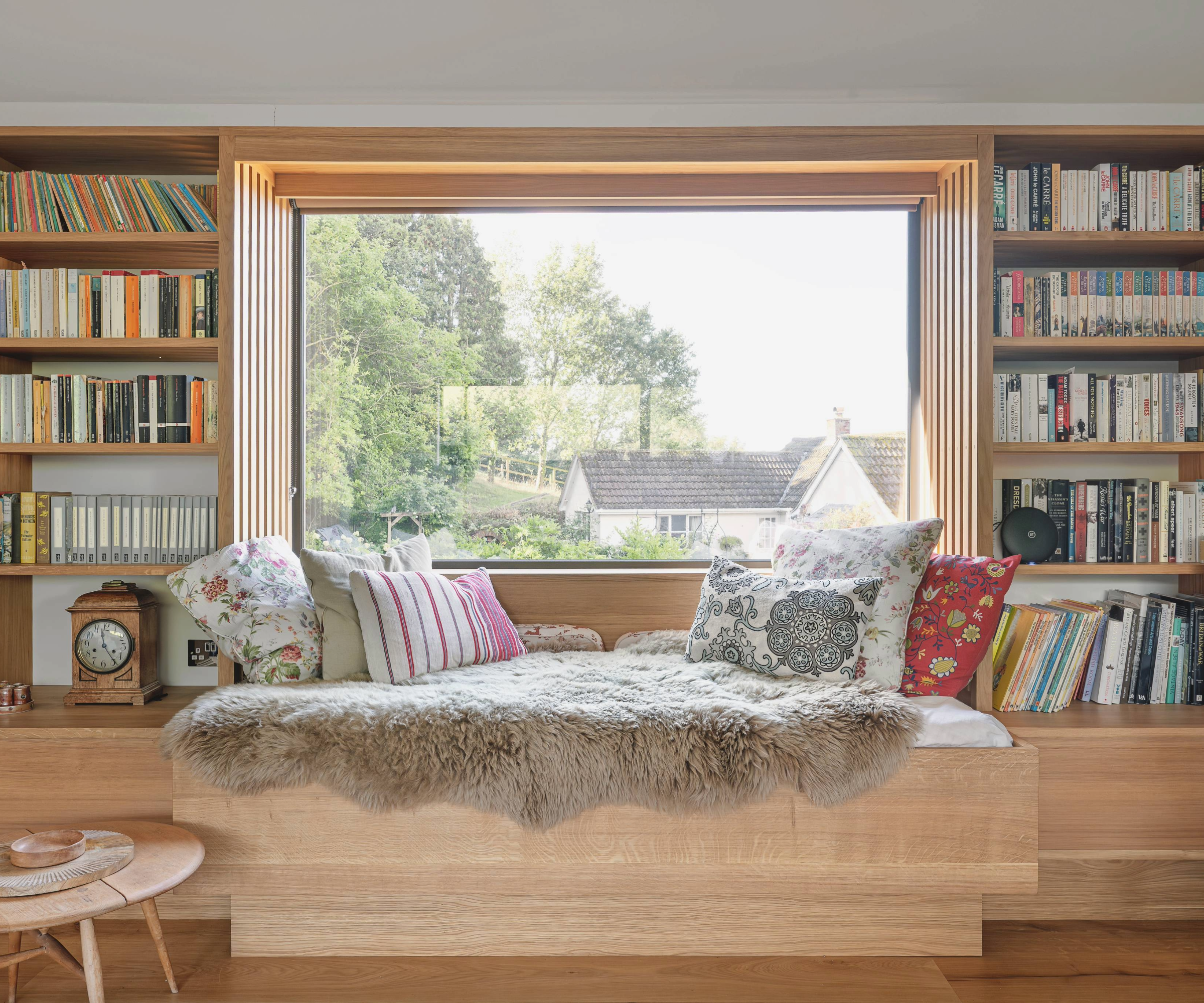
- Architects: New Space Architecture
- Location: Devon
- Shortlisted for: Best Self-Build
"What makes this project truly special is its sensitive response to the site’s natural contours," says architect Mitch Huggins. "The house replaces a tired two-storey dwelling with a carefully considered design that works with the steeply sloping site.”
“The split-level layout allows the home to nestle into the landscape. This configuration maximises views, light, and spatial flow without dominating the hillside."
Many materials from the original house were repurposed, which was a key aim of the project's commitment to sustainability.
"Clay Marseille roof tiles were salvaged and reinstated, while reclaimed and local materials – including chert stone, Delabole slate, and clay bricks were used extensively in the construction," says Mitch. "The roof is finished in a striking combination of Corten steel and reclaimed tiles, offering both durability and a weathered texture that blends seamlessly with the natural environment."
Judge Darren Bray of Studio B.A.D Architects says, "This is a quite beautiful mix of textural materials, that route this building into its stunning context. It's a house that creates a sense of warmth through the carefully chosen materials that wrap this traditional but contemporary form."
Best Extension
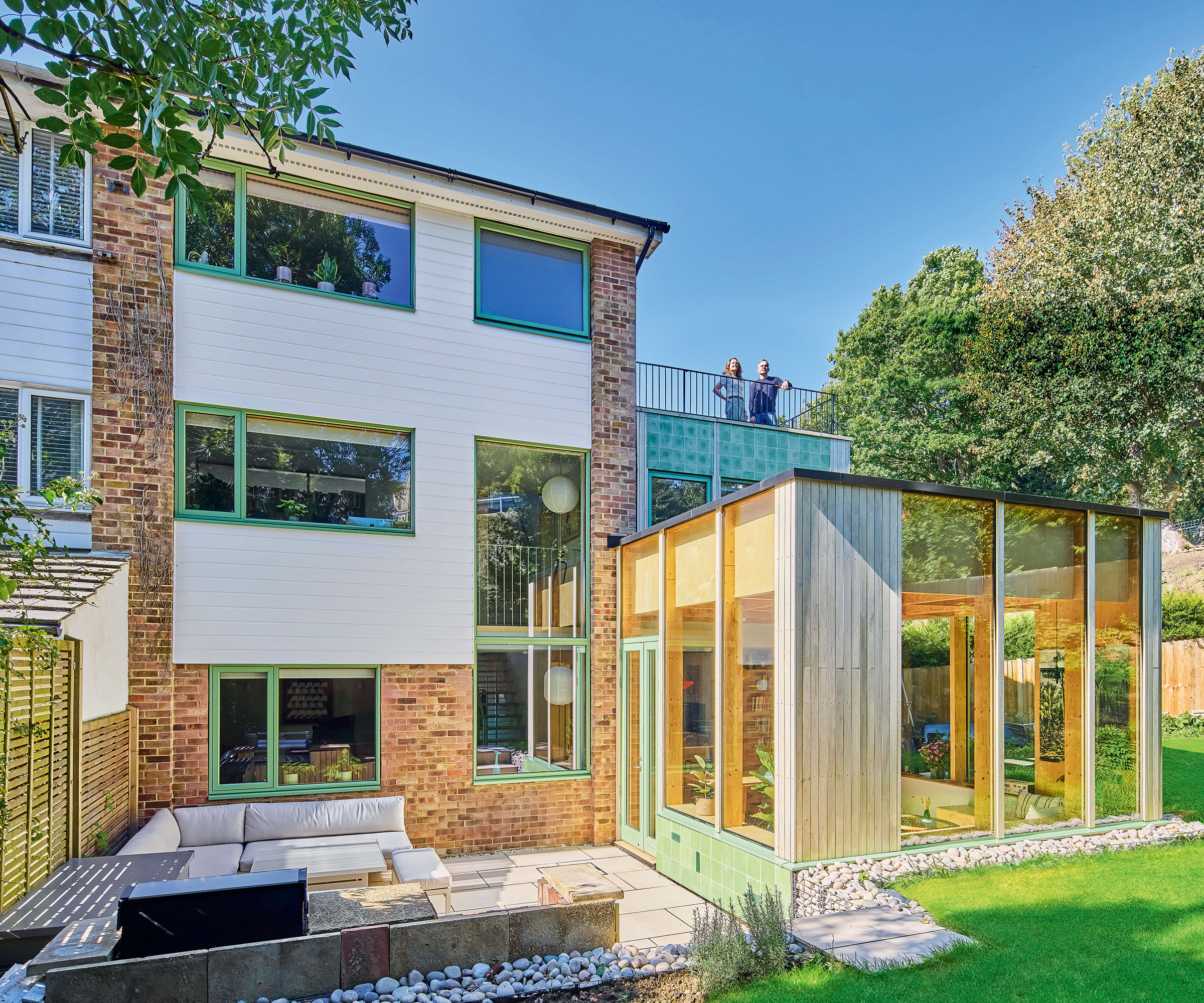
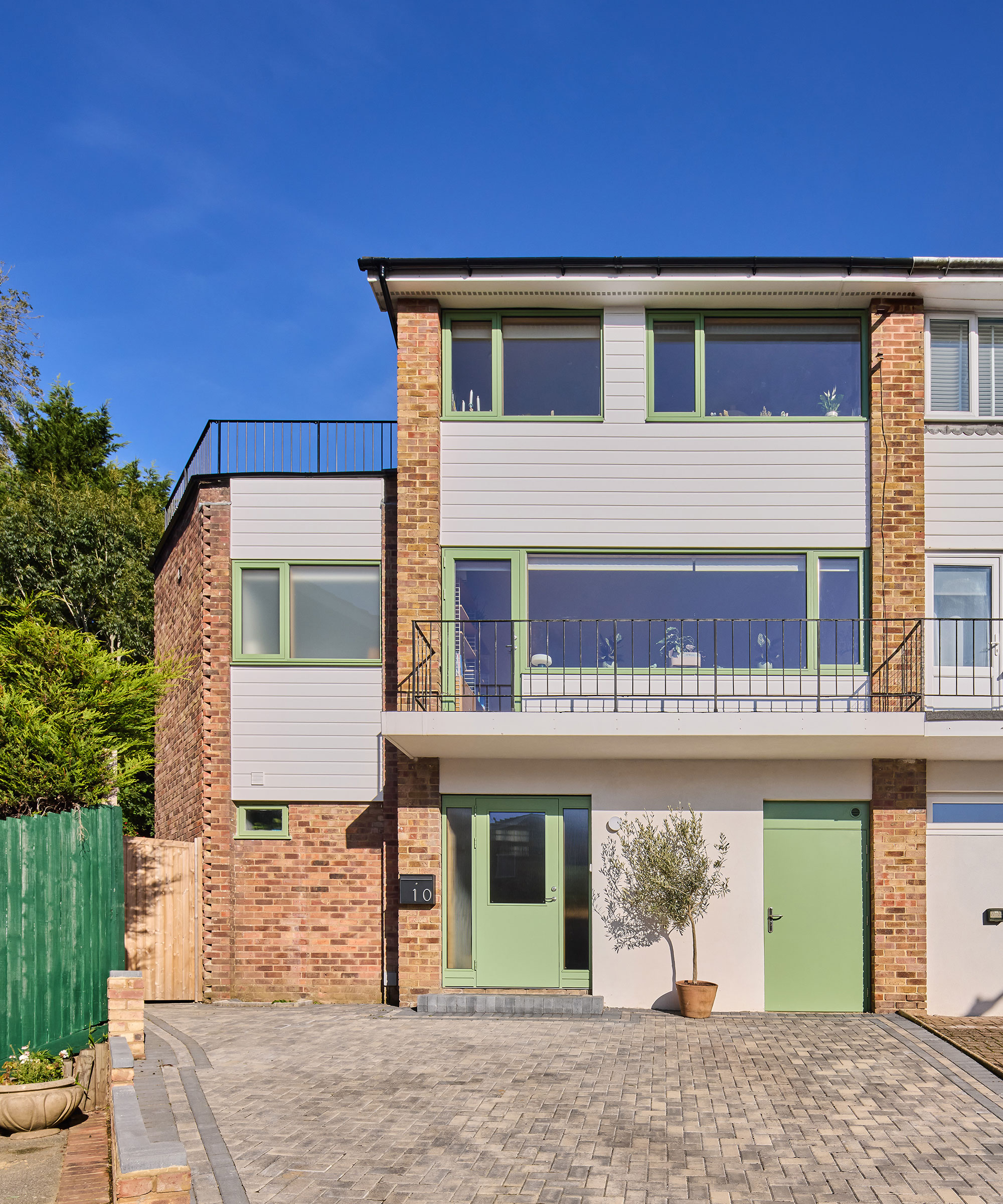
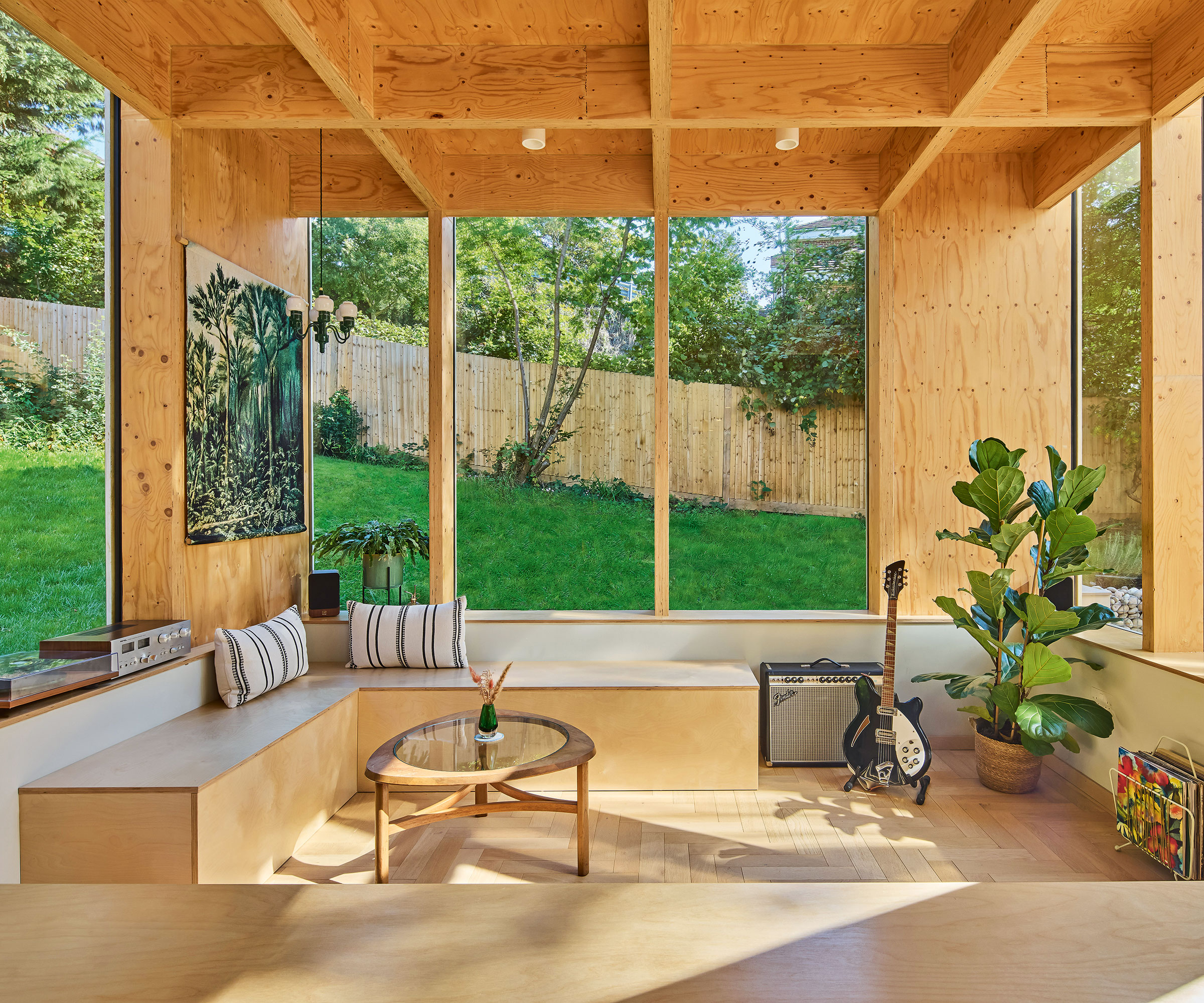
- Architects: James Dale Architects
- Location: Kent
- Shortlisted for: Best Extension
This thoughtful redesign of a 1970s townhouse involved a full refurbishment and extension. The result is a home that celebrates the essence of the original architecture in a contemporary way, creating a home that perfectly suits the evolving needs of the owners.
"Work included slightly increasing the previous two-storey extension and converting the existing ground floor garage, maximising the space available within the property by bringing this area into the main house to provide a new shower room, music room, and store," says architect James Dale.
"Subtle design cues help zone the expansive open-plan living space, including flooring material and ceiling finishes. Within the seating area the ceiling offers a sense of drama to the space, with glulam beams laid in a striking grid, adding warmth and visual interest, in contrast to the crips plastered ceiling in the kitchen area."
Green tiles flow through the ground floor, delivering a cohesive interior which is further enhanced by a light sage palette running through the refurbished elements of the house and also echoed in the external window frames and front door.
"This end-of-terrace extension pushes the boundaries in more ways than one with several wonderful moments of material expression," says judge Julian McIntosh.
Best Conversion
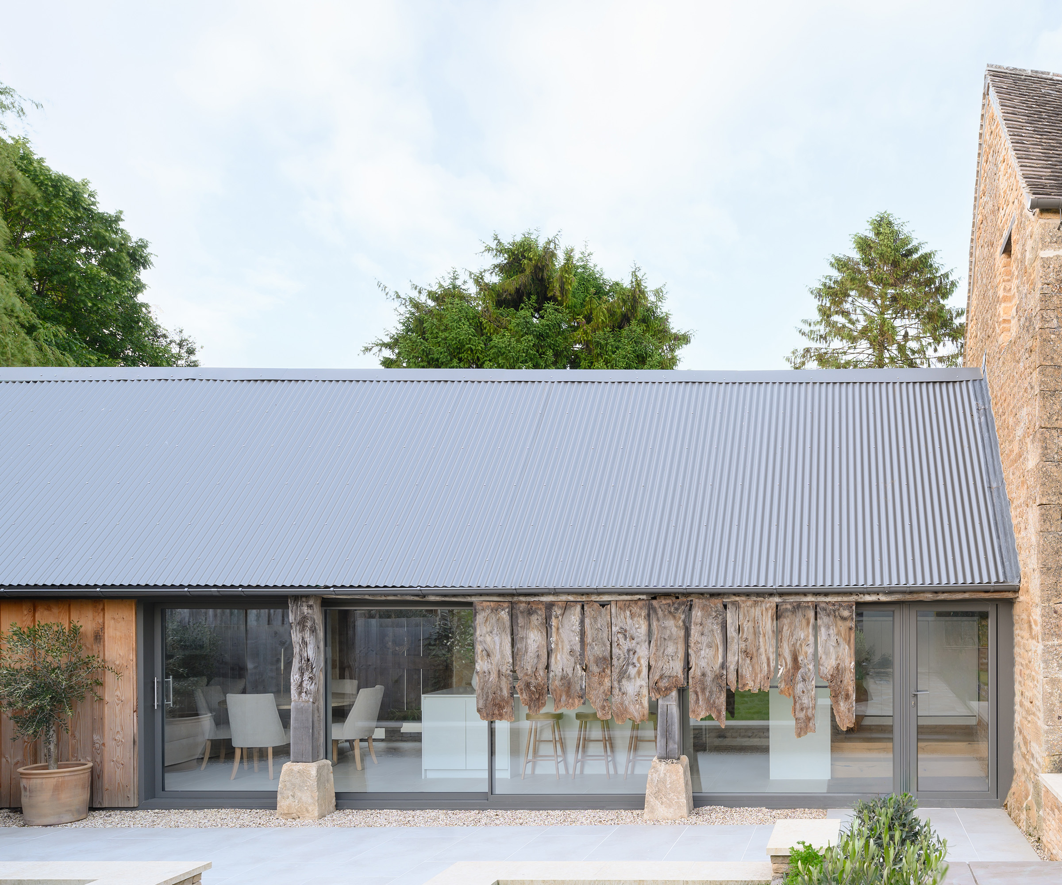
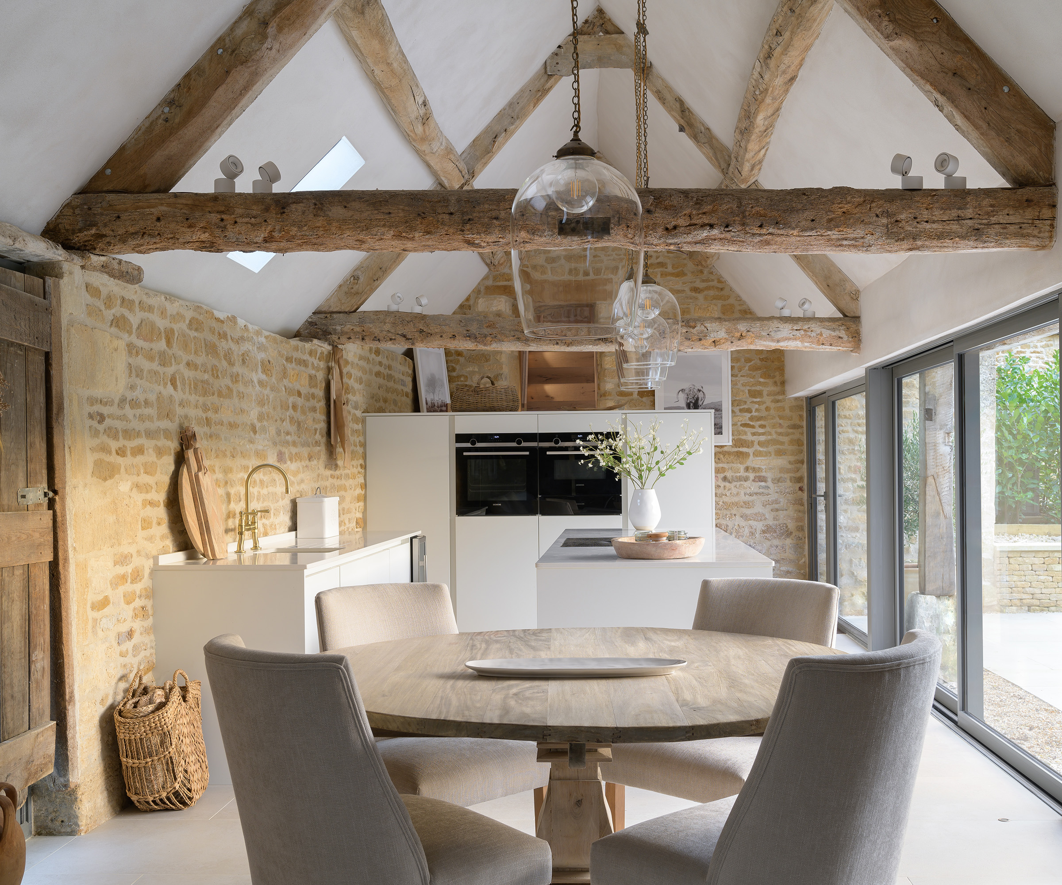
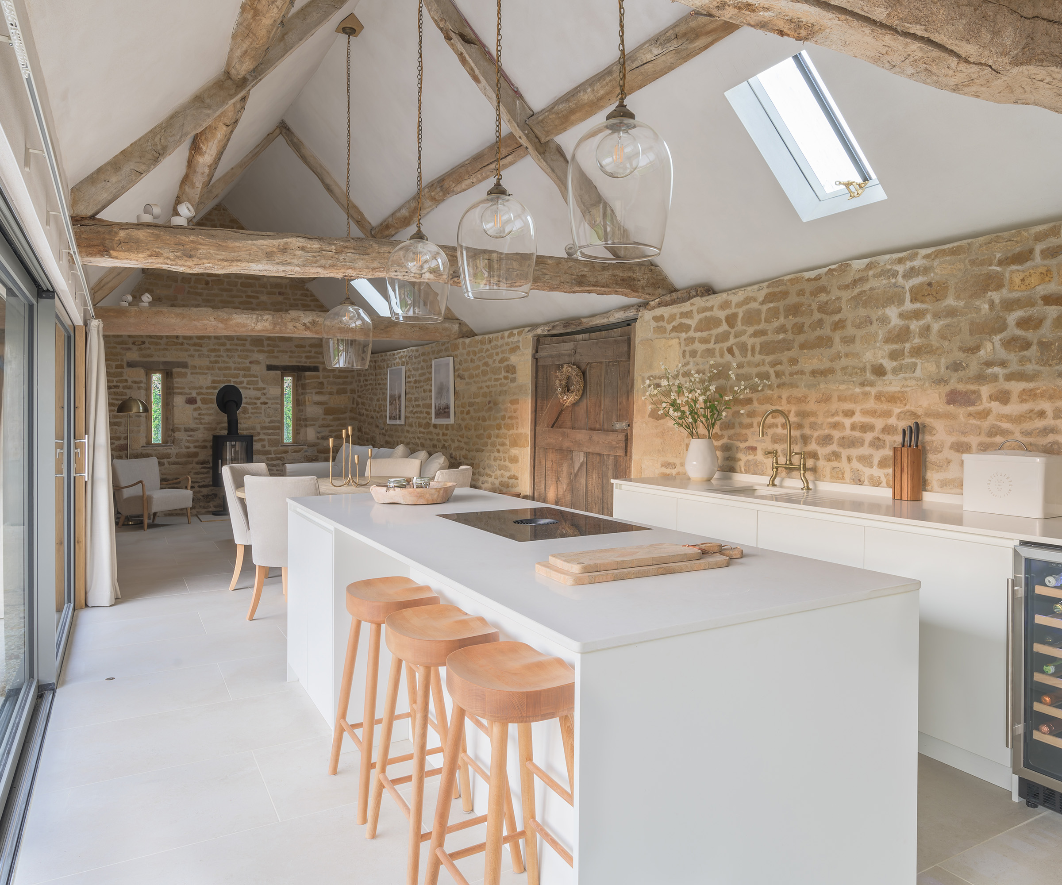
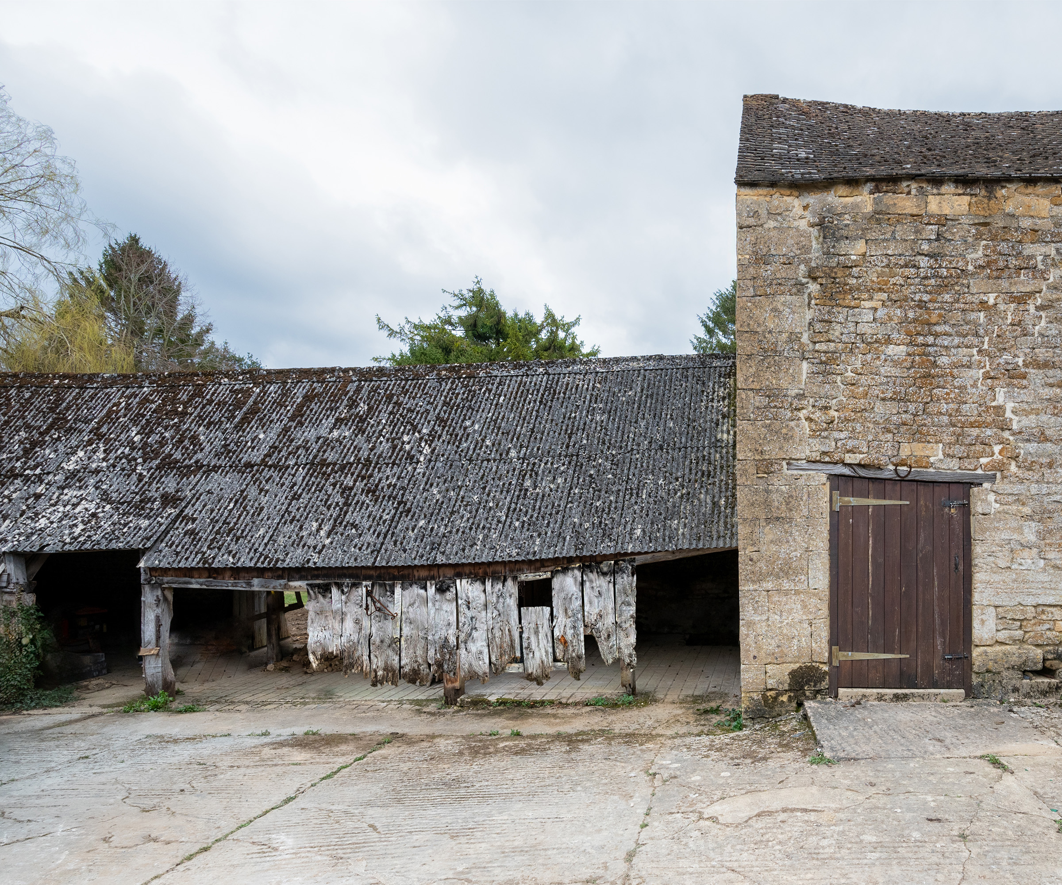
- Architects: Design Storey
- Location: Cotswolds
- Shortlisted for: Best Conversion and Best Interior
Using a restrained material palette to honour its Grade II-listed heritage and the surrounding historic farmhouse buildings, this barn was converted into a small residential dwelling.
Materials included timber boarding and lime plaster which sit comfortably within the stone shell of the existing building. "The retention and repair of historic features such as barn doors, weathered timber boarding and timber roof structure and contemporary glazing respect the barn’s agricultural heritage," says Lydia Robinson of Design Storey.
Using clever design, the limited space in the barn conversion was maximised by creating "compact but characterful spaces", such as tucking the master ensuite bathroom under the eaves with the shower suspended over the stair.
'It's never easy to carefully stitch together old and new, but the designers and client have done a stellar job in fusing and retaining the existing materials and pieces of structure, with new contemporary windows and beautiful internal joinery," says judge Darren Bray.
Best Green Home
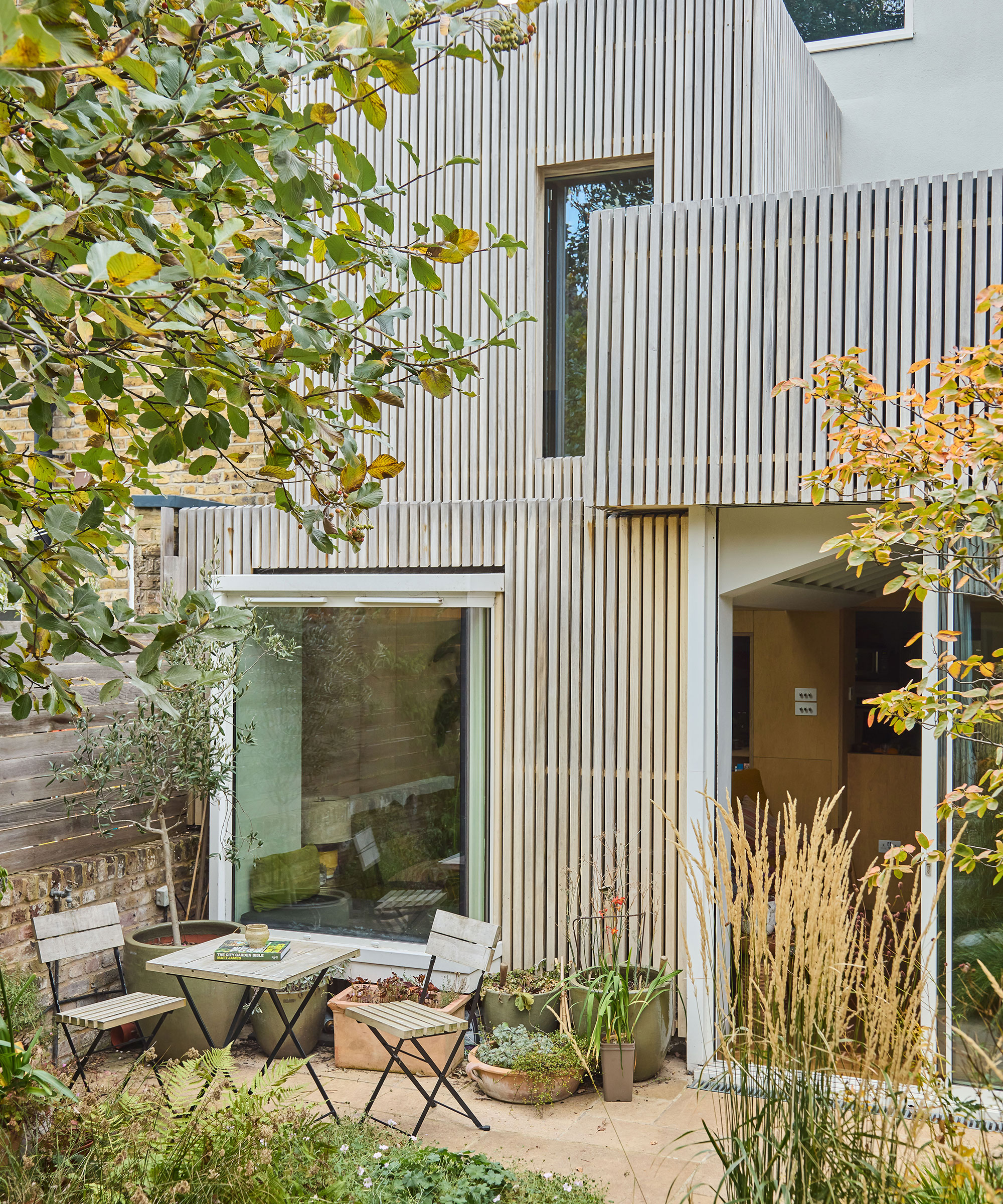
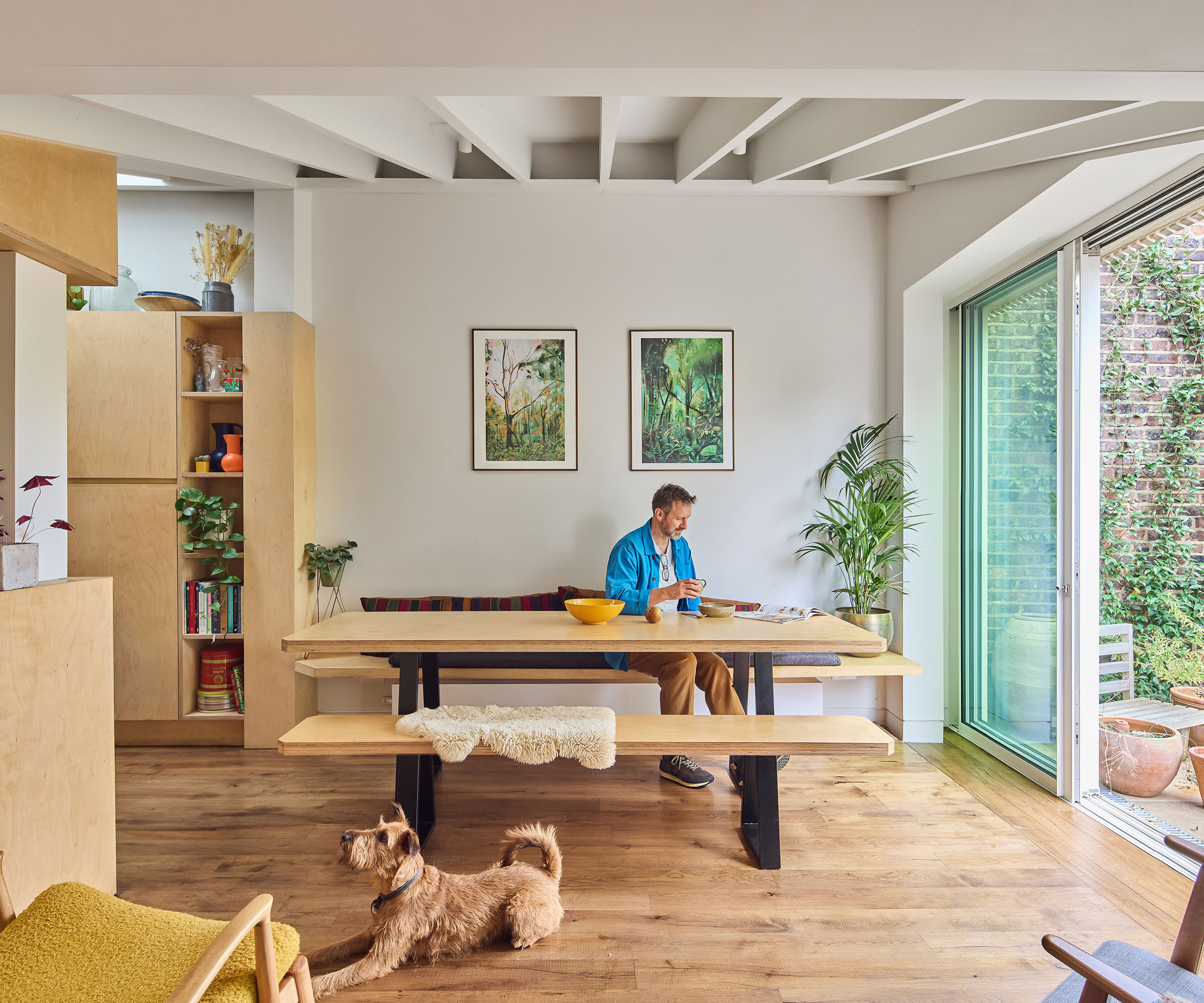
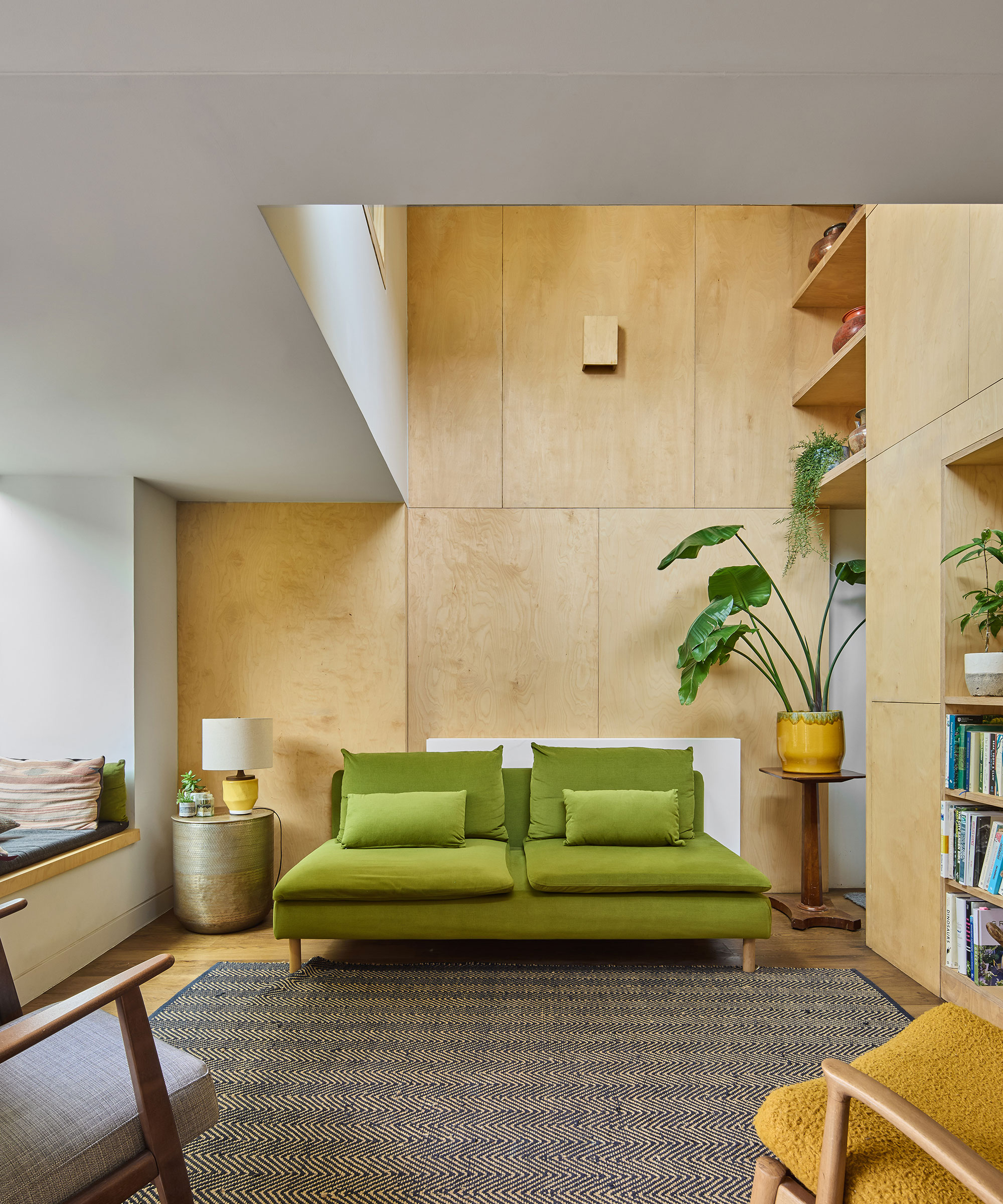
- Architects: Proctor and Shaw
- Location: South London
- Shortlisted for: Best Extension and Best Green Home
This unique project is defined by the clients' and designer's collective desire to deliver a beautiful and sustainable home designed to promote a sense of wellbeing.
"The project retains all historic high-carbon construction from the previous extension work. The new construction is almost entirely timber frame with minimal steelwork and groundworks due to the rather small footprint added. The garden room is timber framed with sustainable and highly robust Accoya timber cladding used throughout," says John Proctor.
"Wellbeing is promoted with a biodiversity net gain; all flat roofs have a variety of gardens installed, including a tiered rooftop allotment, with all rainwater collected for garden use. A ‘rain garden’ captures excess rainwater to soak slowly into the ground, transforming into a sculptural centrepiece during dry periods. It is surrounded by biodiverse planting that supports and attracts pollinators."
"This project brilliantly demonstrates how thoughtful design and the collaboration of like-minded clients, architects, and landscape designers can transform a typical end-terrace house into an exemplary home that achieves high levels of sustainability without compromising aesthetic appeal," says judge Michael Holmes, content director of Homebuilding & Renovating.
Best Interior
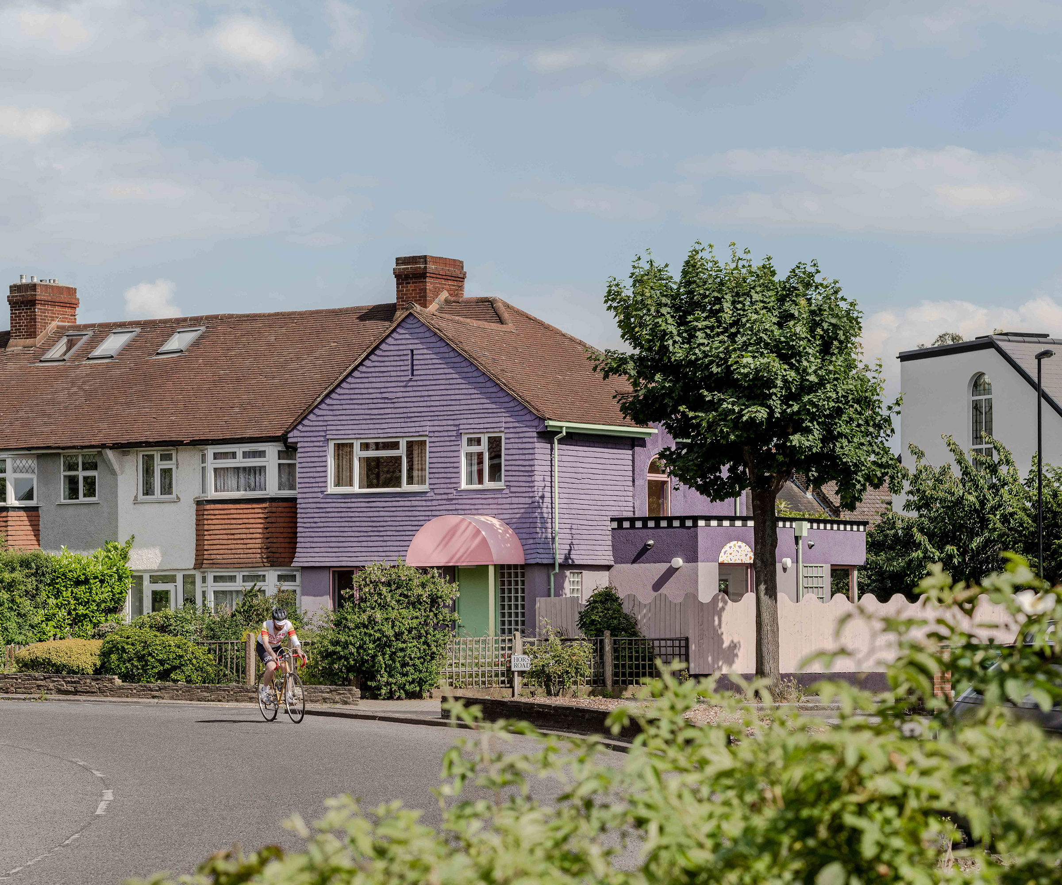
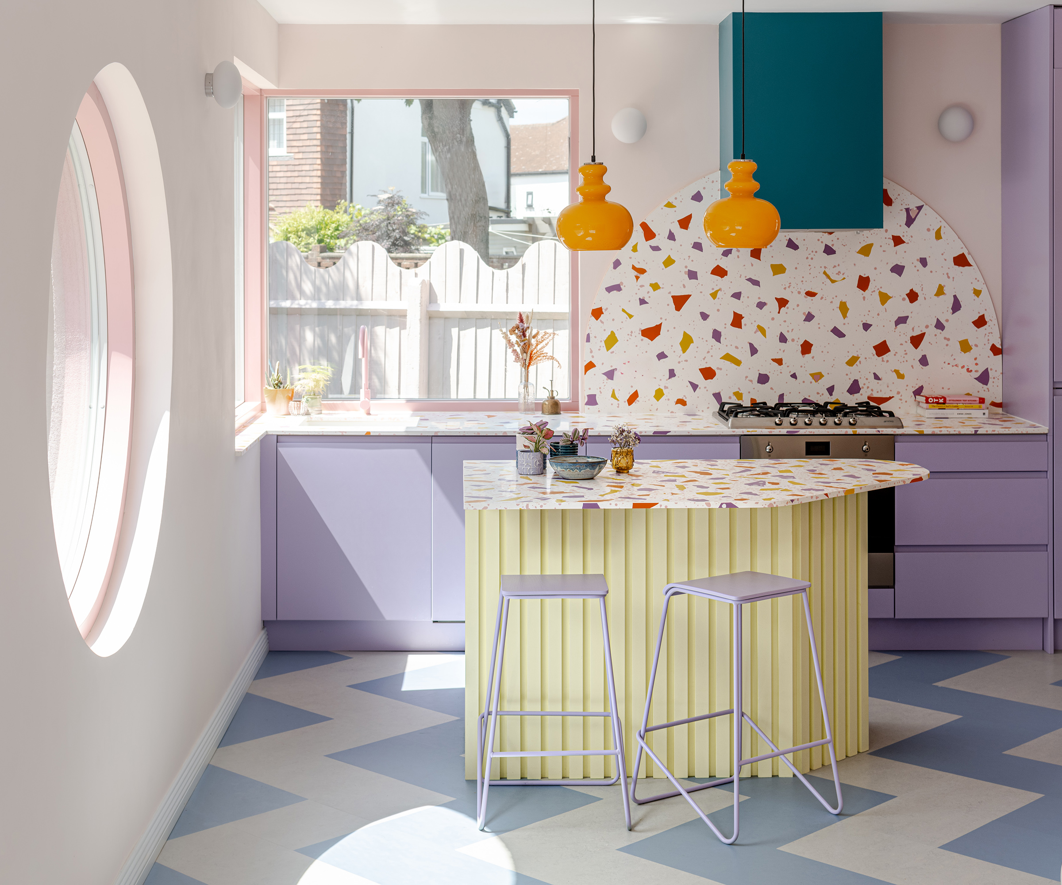
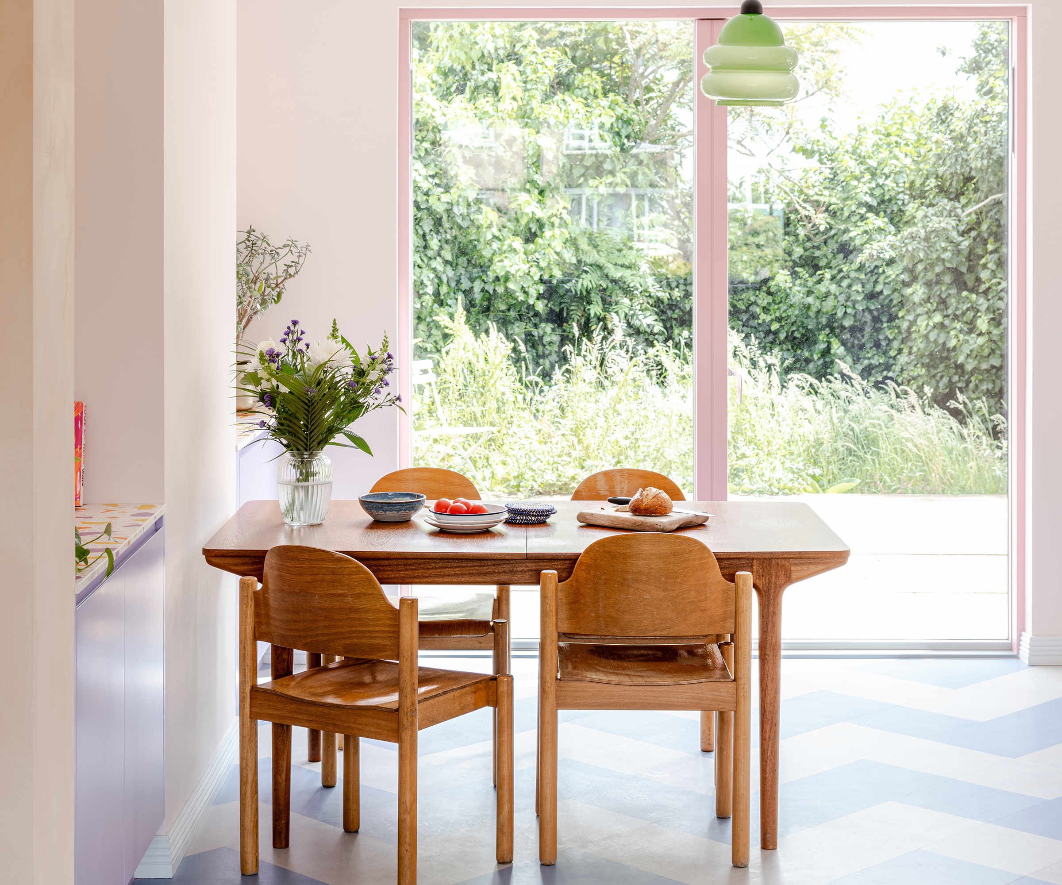
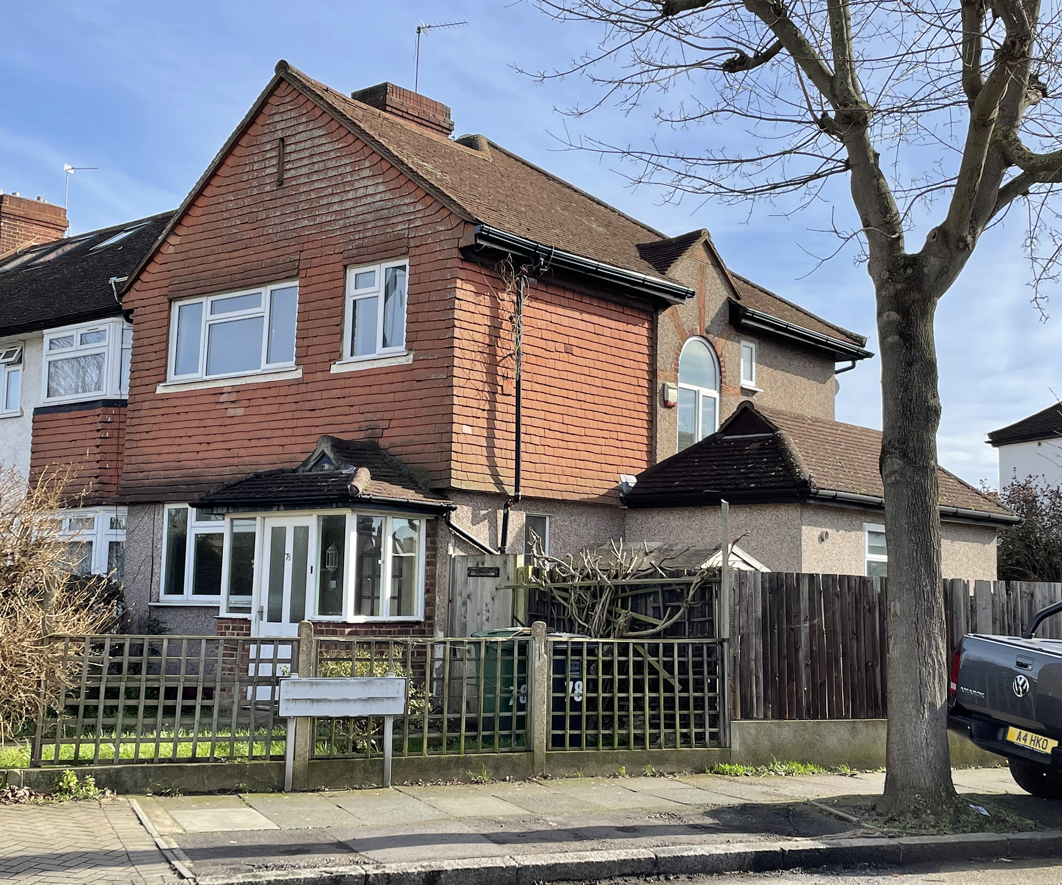
- Architects: Office S&M Architects
- Location: South London
- Shortlisted for: Best Renovation and Best Interior
This cookie-cutter 1950s corner terrace house in south London went on to break the mould after it underwent a colourful renovation into a vibrant family home – playing to the family's whimsical tastes and specific needs.
As well as its visual makeover there were practical upgrades which the building desperately needed. "The original house faced significant challenges, including leaky walls, deteriorating materials, and a maze-like layout of small, dark rooms. While this arrangement aligned with the lifestyle of 1950s families – where rooms were added incrementally as new functions emerged – it falls short of meeting the needs of modern family life," says Catrina Stewart of Office S&M Architects.
"The design draws inspiration from the vibrant imagery of 1950s cake adverts, American diners and digital art. Layers of pastel lilac evoke the icing on a cake, complemented by mint-green drainage pipes, checkerboard tiles, and a curved pink porch on butter-yellow columns that serves as a focal point – like the cherry on the cake," says Catrina.
"This house really makes me smile," says judge Laura Jane Clark of Lamp Architects. "Love it or hate it, I think it is really clever and unique. Playing with light and colour, shape and form, both inside and out, make this project a real stand out."
Best Value
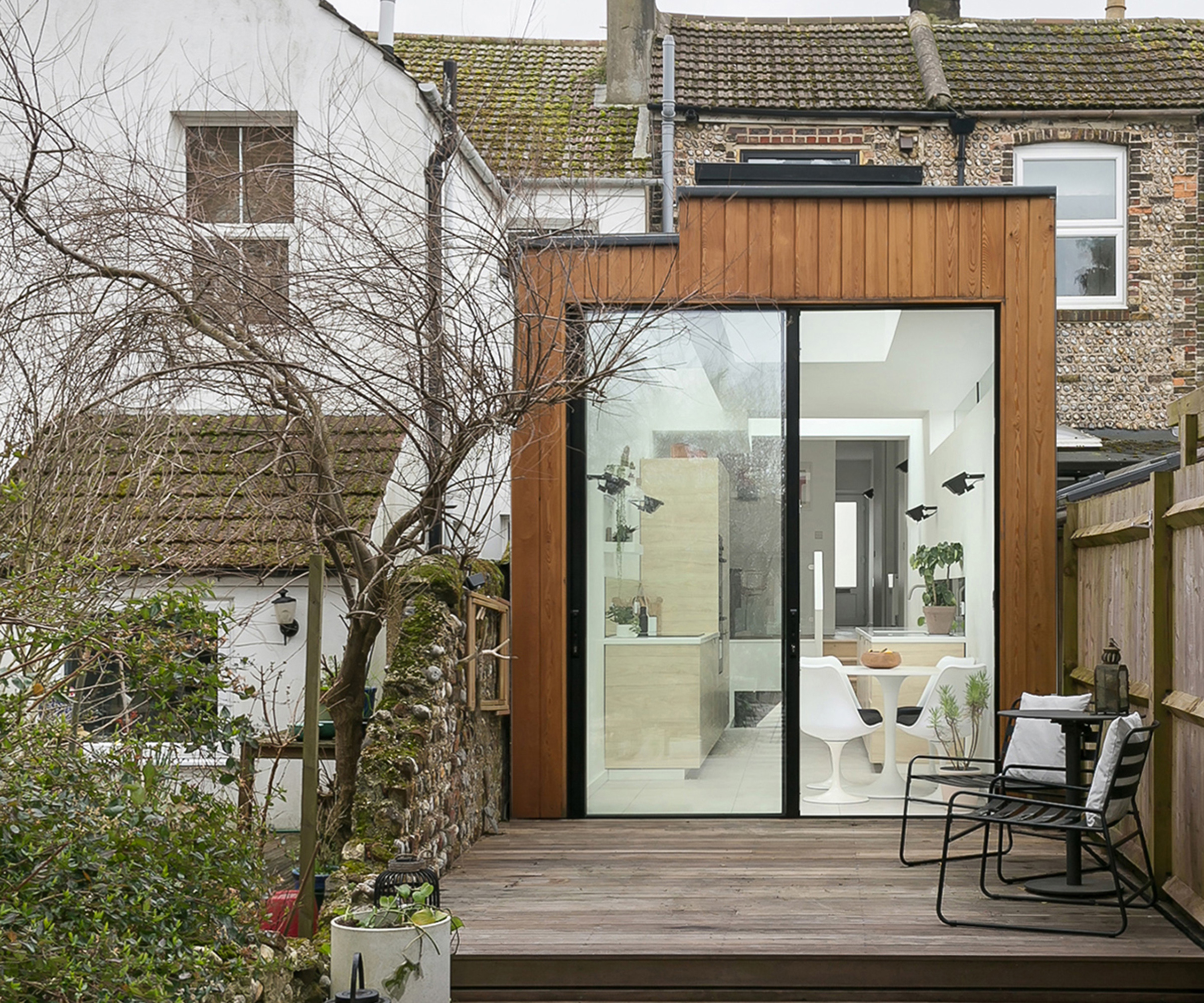
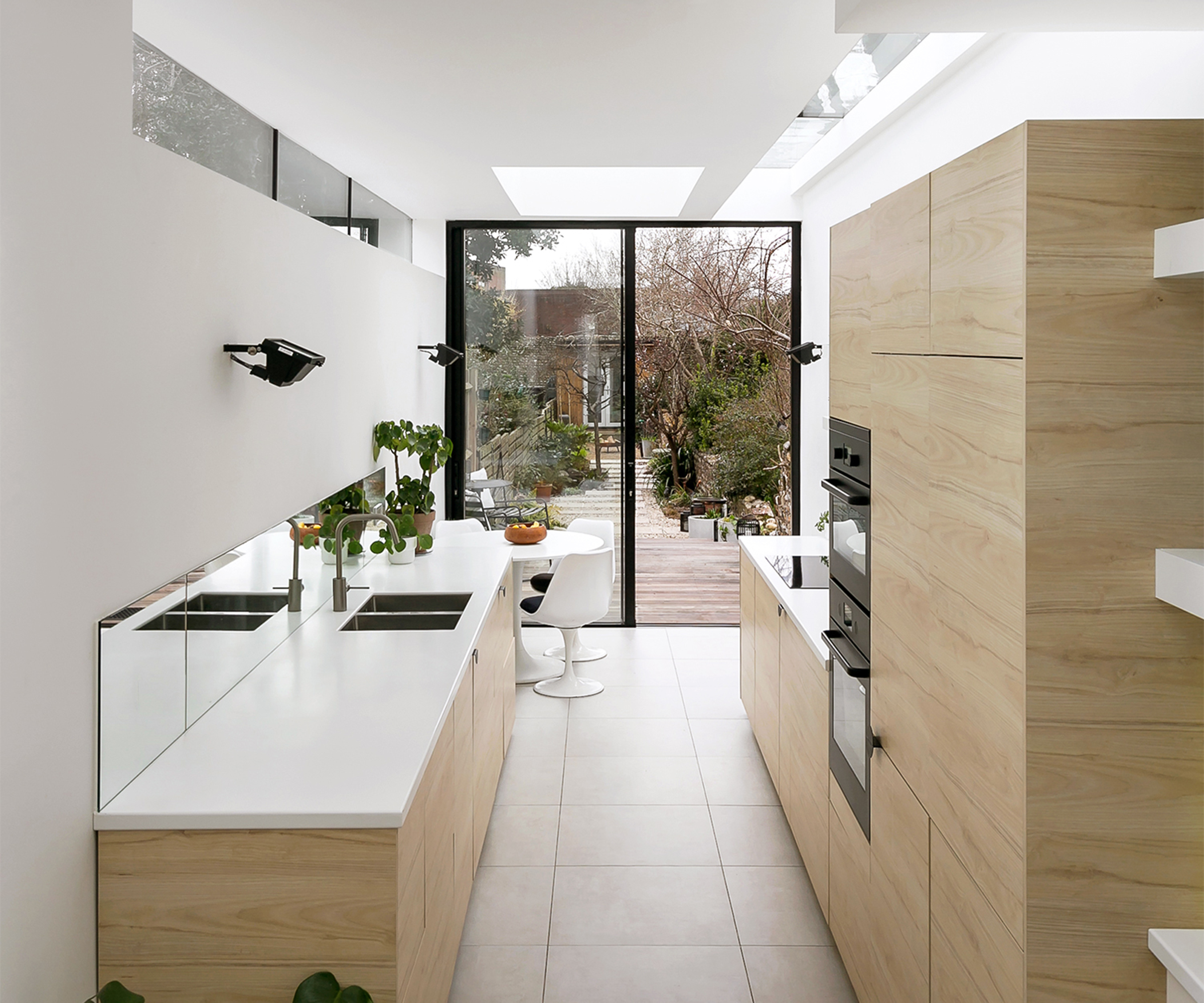
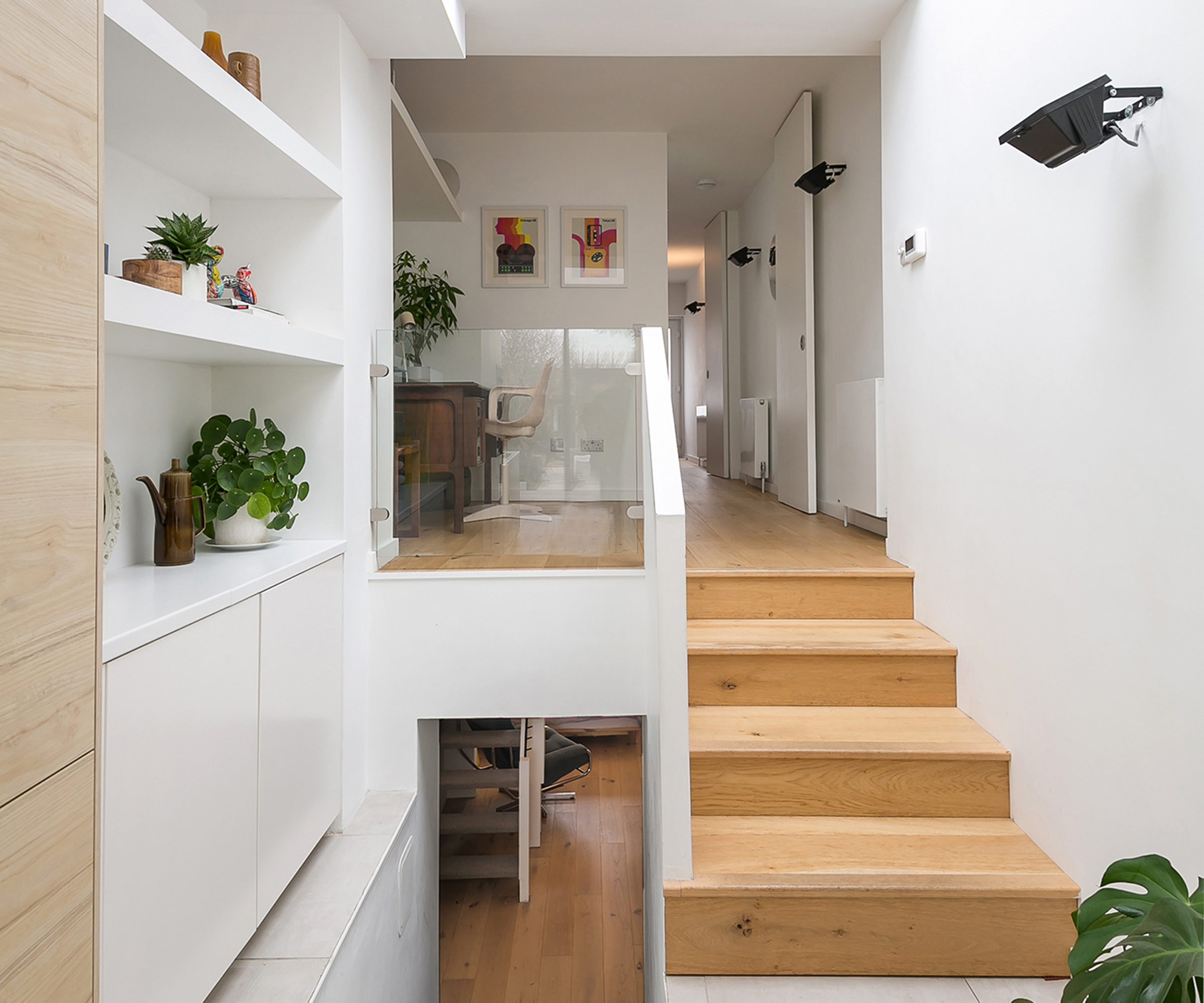
- Architects: William Tozer Associates
- Location: Undisclosed
- Shortlisted for: Best Value
The brief for adding a rear extension to an extremely narrow terraced house could well have proved an insurmountable challenge, but William Tozer Associates have particular experience with smaller projects.
Adopting a retrofit-first approach, and taking inspiration from the Dutch architect Rem Koolhaas, the project transformed three floors, including the creation of a rear extension.
The problem of introducing a feel of light and space into such a restricted space was solved by combining clean architectural lines, with an abundance of judiciously placed glazing. An illusion of added space was achieved by incorporating split levels and clear views through to the living space as well as down to the lower-ground floor.
"Utilising the existing split level, extremely narrow layout to achieve beauty and drama is the genius of this incredible renovation," says Laura Jane Clark.
Spirit of Self-Build
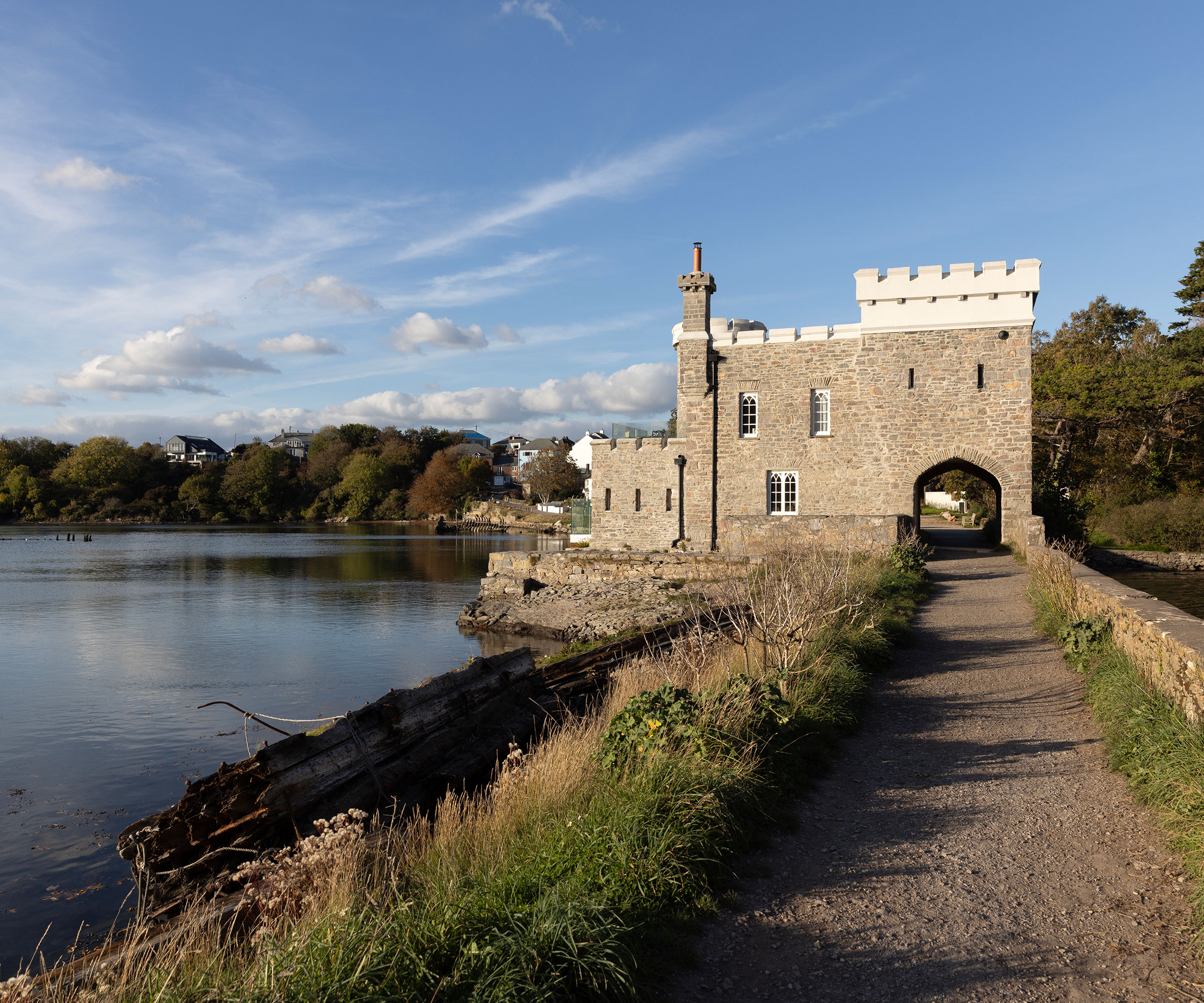
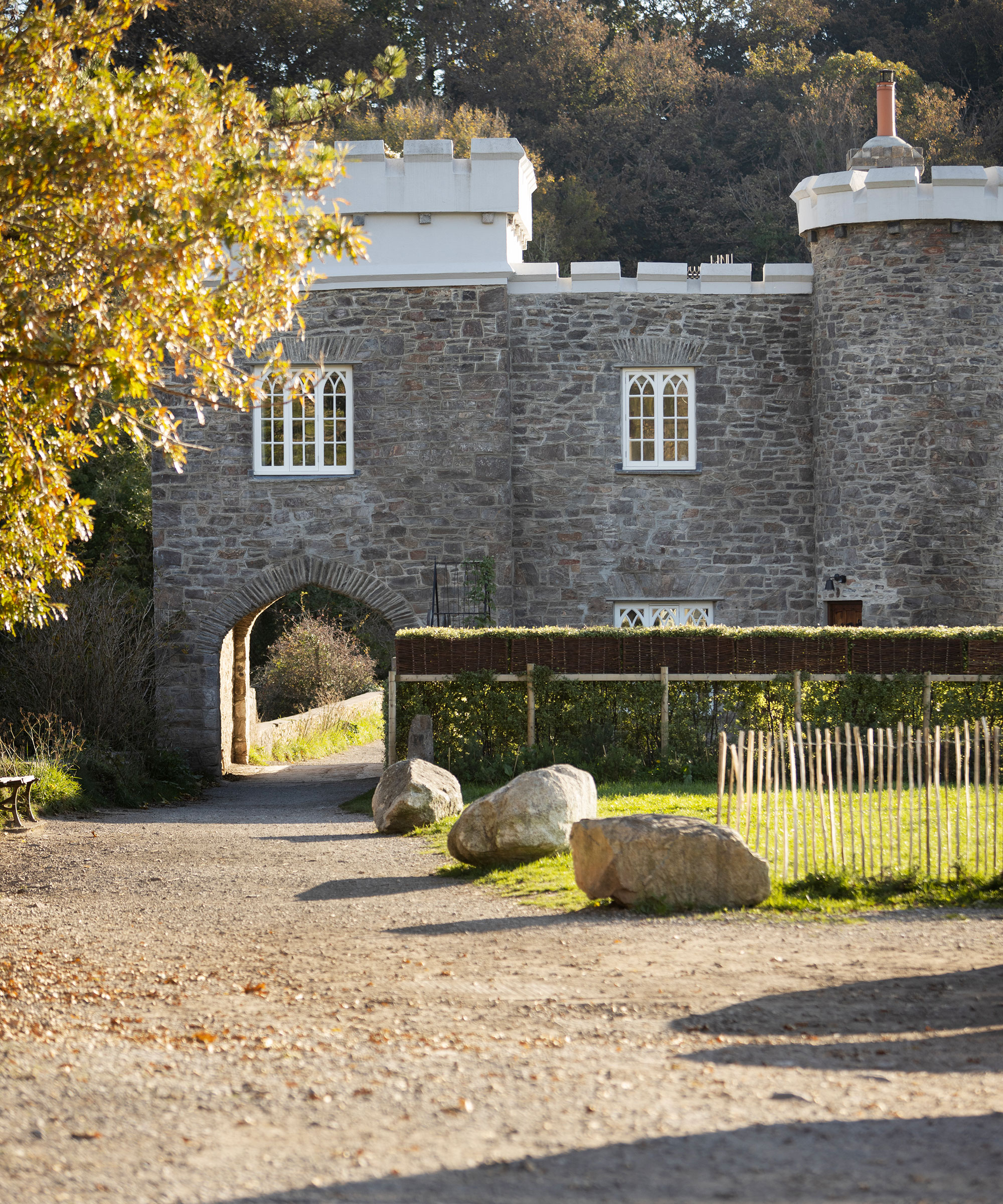
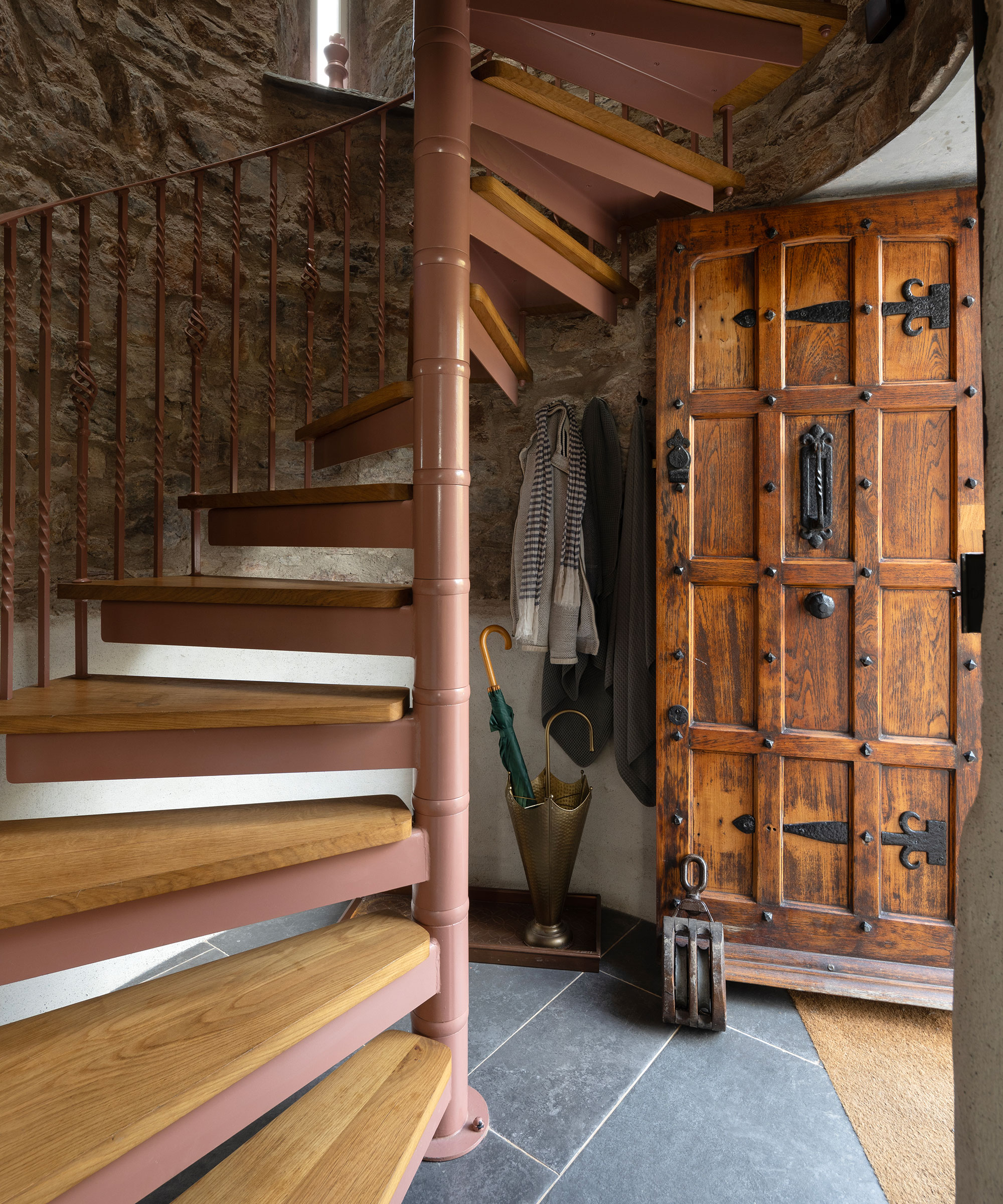
This homeowner first set eyes on this property across a lake in 2012. "My eyes lit up when I saw this dishevelled, well-proportioned fantasy-like building hidden behind a coat of ivy," says Joe.
"It transpired that Plymouth Council owned the building so from 2014 I emailed them every few weeks asking them to let me restore building. Eventually, I think I wore them out."
"We wanted to keep the fabric of the building as original as it could be so we used traditional lime and exposed all the stonework. This was made hard by the 1970s renovation of steel and concrete, which we had to strip out," says Joe.
"The sheer determination shown to rescue and restore the building, and the lengthy period of time invested in doing so, for me encapsulate the tenacious spirit of self build," says judge Sian Astley, an interior designer and project manager.
Readers' Choice Award
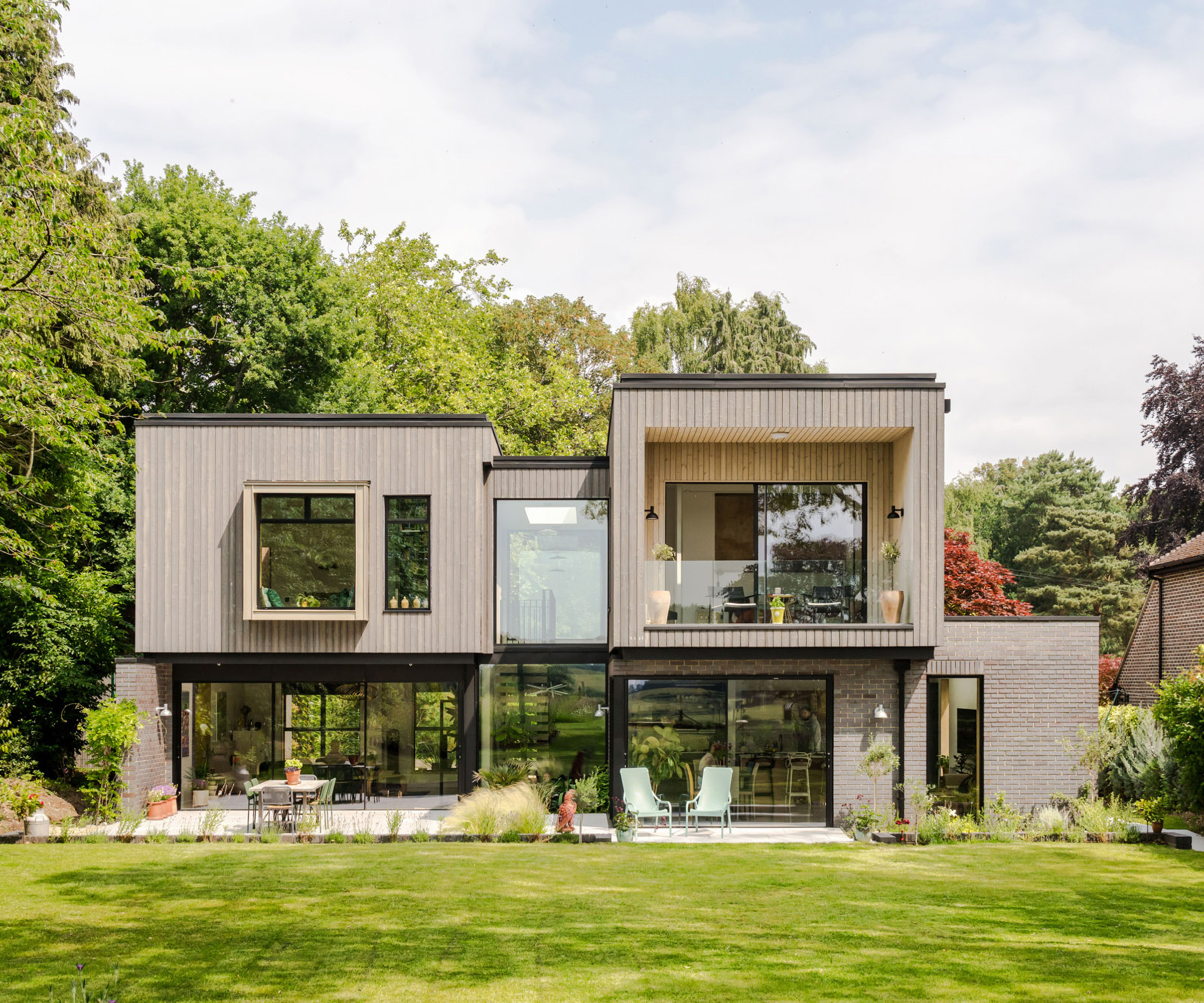
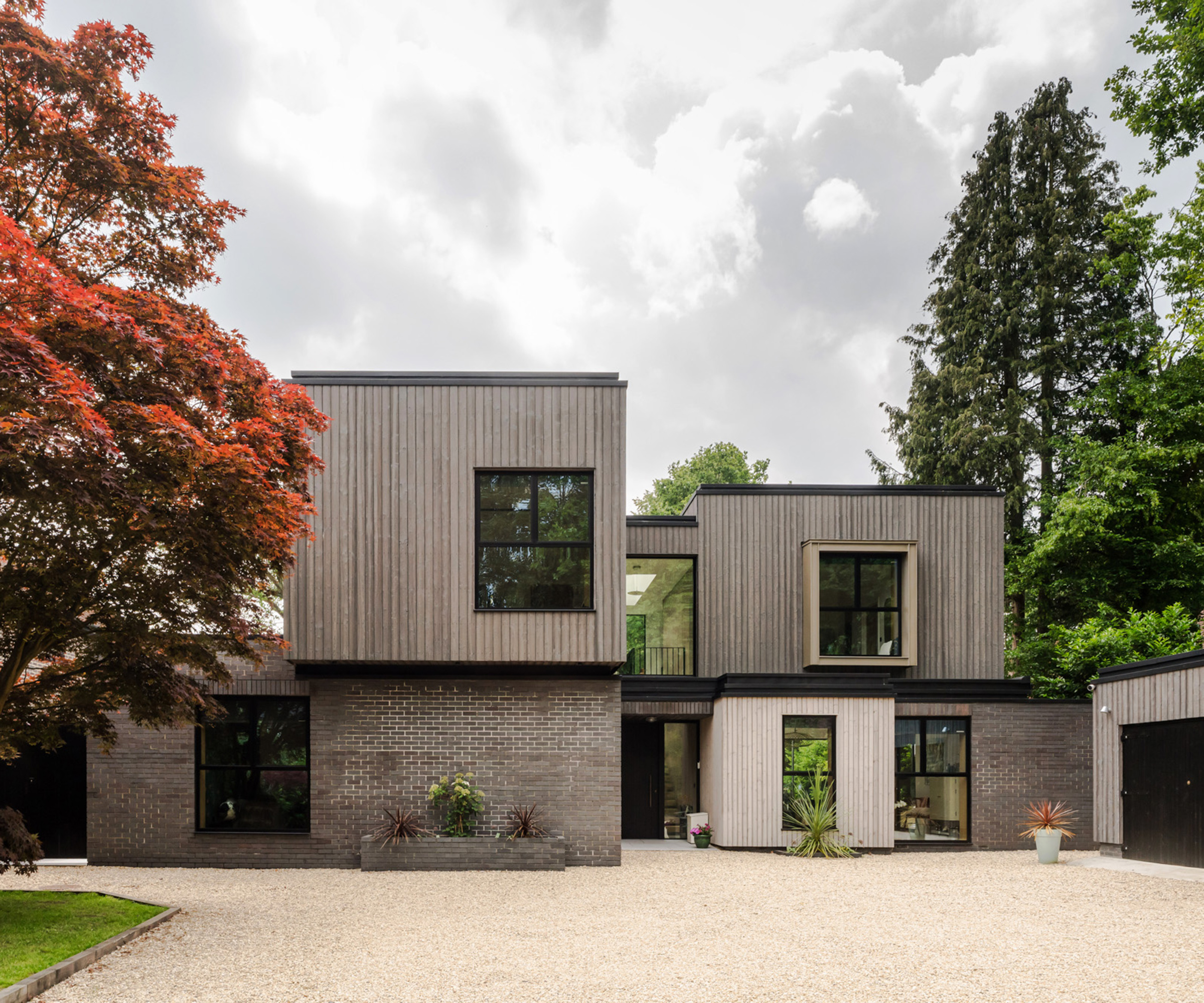
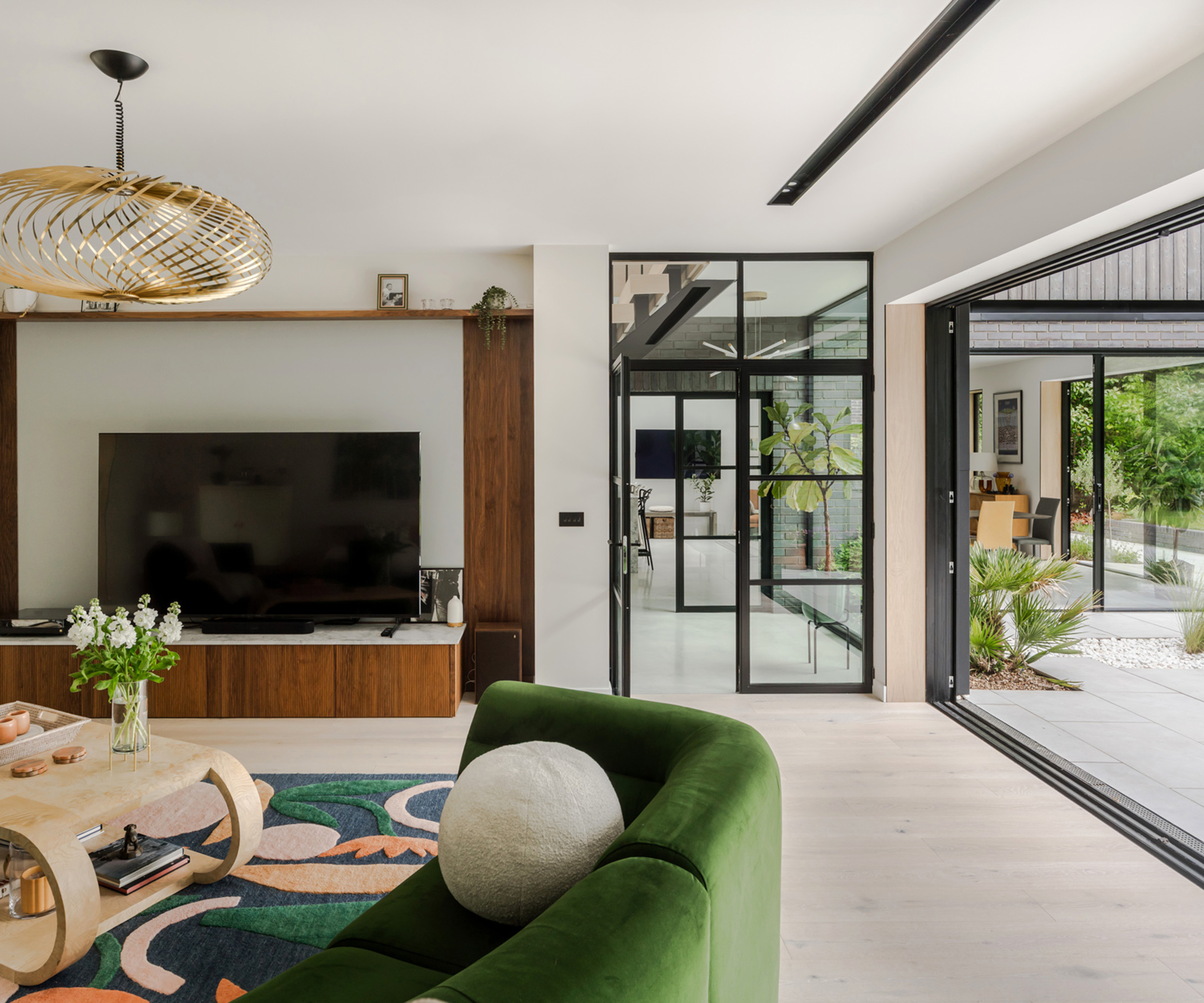
- Architects: Kate Stoddart
- Location: Surrey
- Shortlisted for: Best Self-Build
This project was voted the winner in the Readers' Choice Award by readers of Homebuilding & Renovating, The Times and The Sunday Times.
Architecturally distinctive, with its bold geometric form, this five-bedroom home balances modernity with natural materials, all alongside a strong environmental ethos.
"Sustainability is integral to the design," says architect Kate Stoddart. "A polished concrete floor embeds wet underfloor heating, powered by an air source heat pump. Mechanical ventilation with heat recovery (MVHR) ensures year-round fresh air with minimal heat loss, while solar panels offset energy consumption, supporting low-carbon living."
Shortlisted projects
Renton Hall
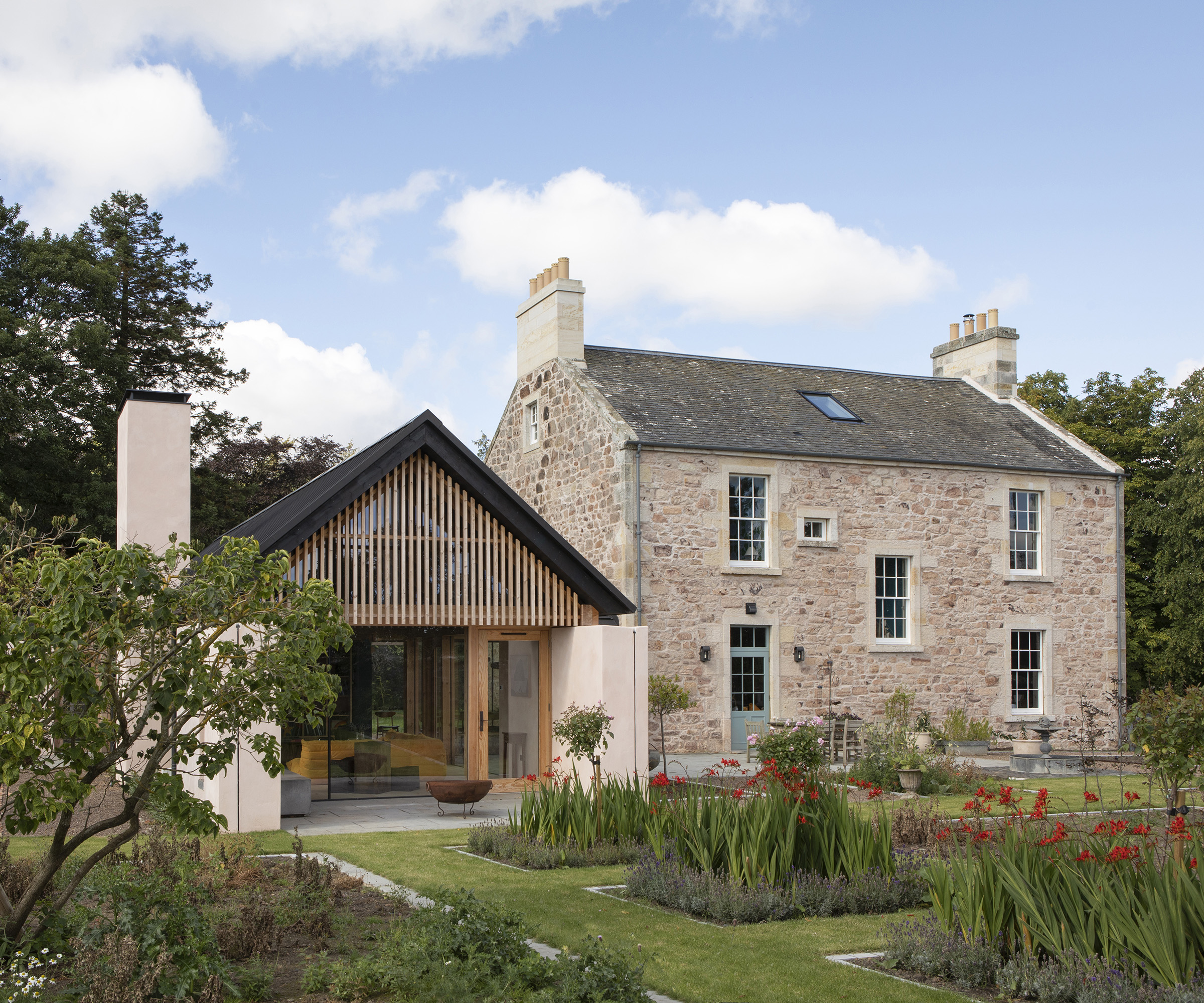
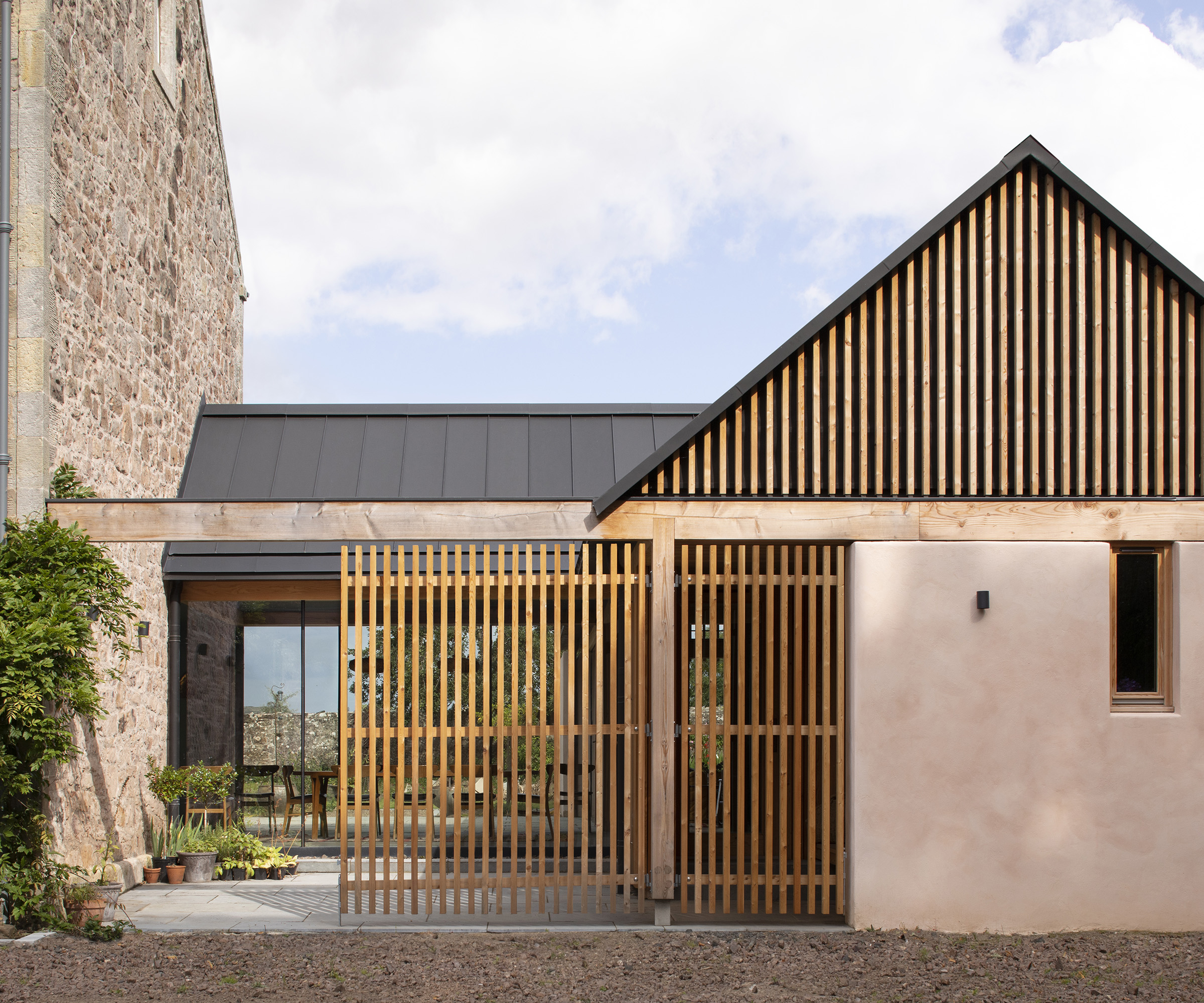
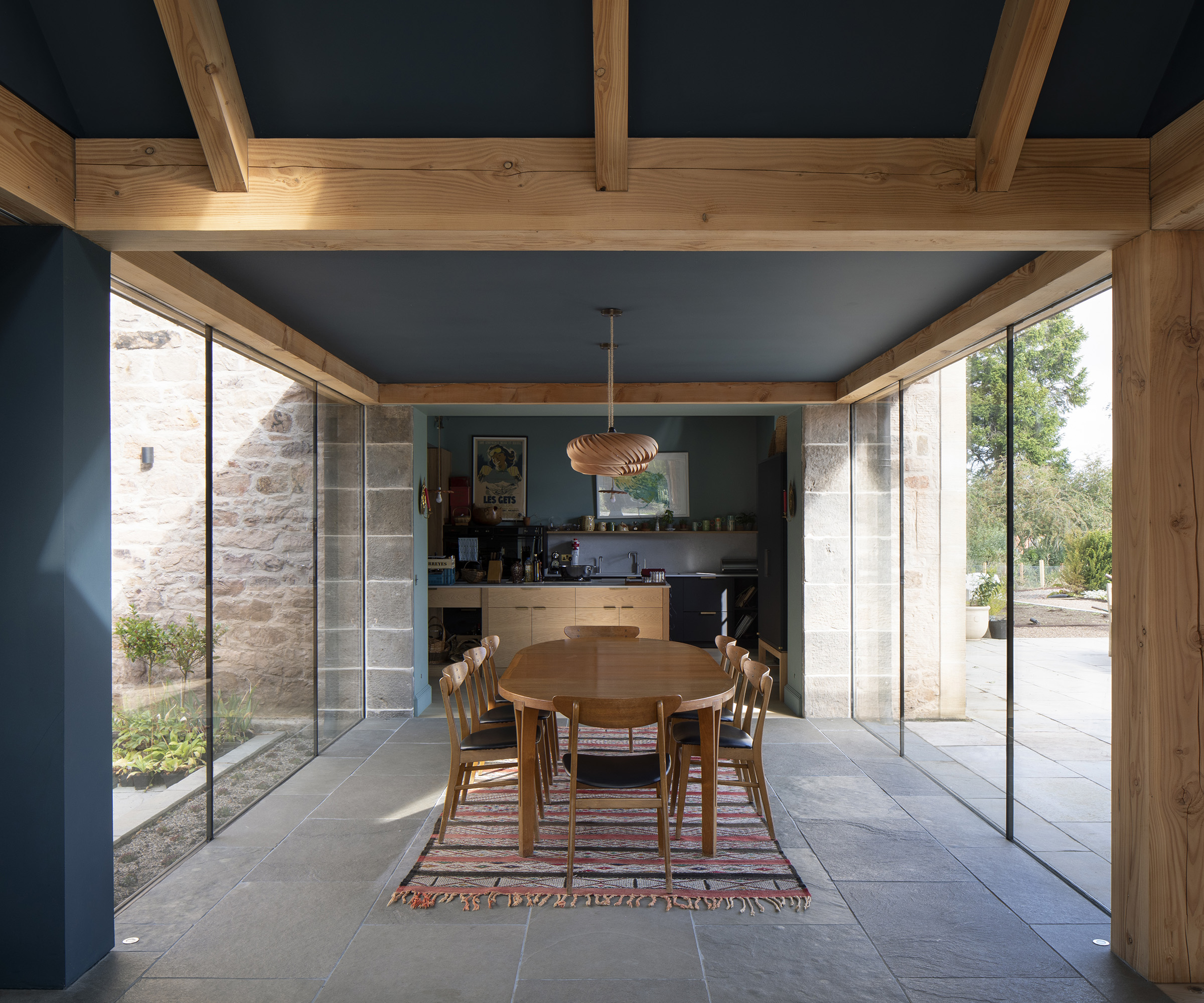
- Architects: WT Architecture
- Location: East Lothian
- Shortlisted for: Best Extension
This project was a rescue mission of a 200-year old country manor which stood vacant and neglected for 10 years, before the homeowners, with the help of architect Thomas Fitzgerald, restored and extended the space.
The B-listed Georgian house was constructed circa 1800 and came with a substantial walled garden, which had been untended for a century. "Our client’s brief was to help save and restore the original manor to extend its life as a permanent home, adapting it to suit contemporary living," says Thomas.
The new extension provides the ancillary spaces, meaning the Georgian charm of the original house could be maintained. "The extension draws out new living spaces into the eastern garden areas, capturing sunlight and views, reaching out towards the walled garden and creating a conversational relationship with the existing building," Thomas adds.
Park House
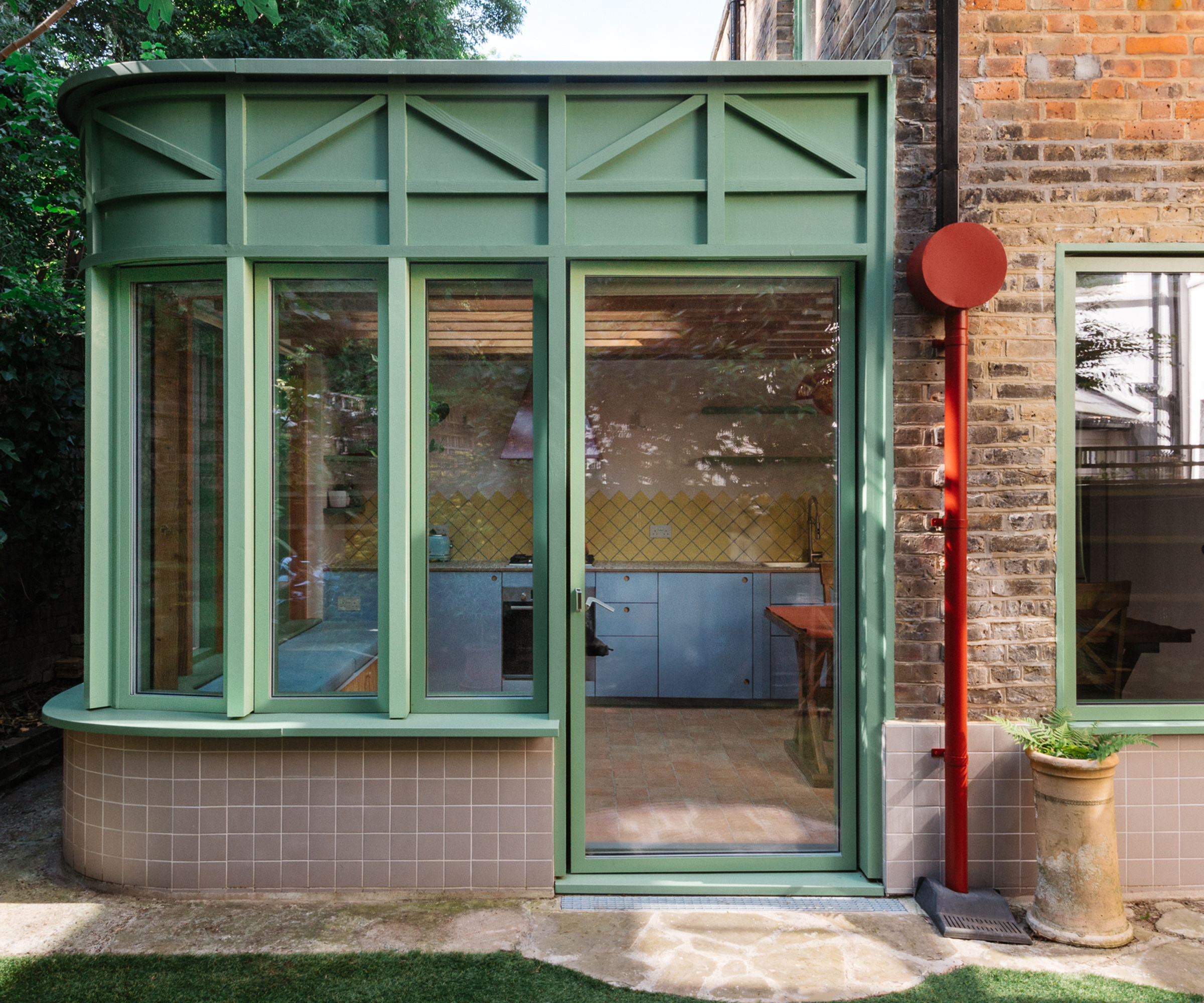
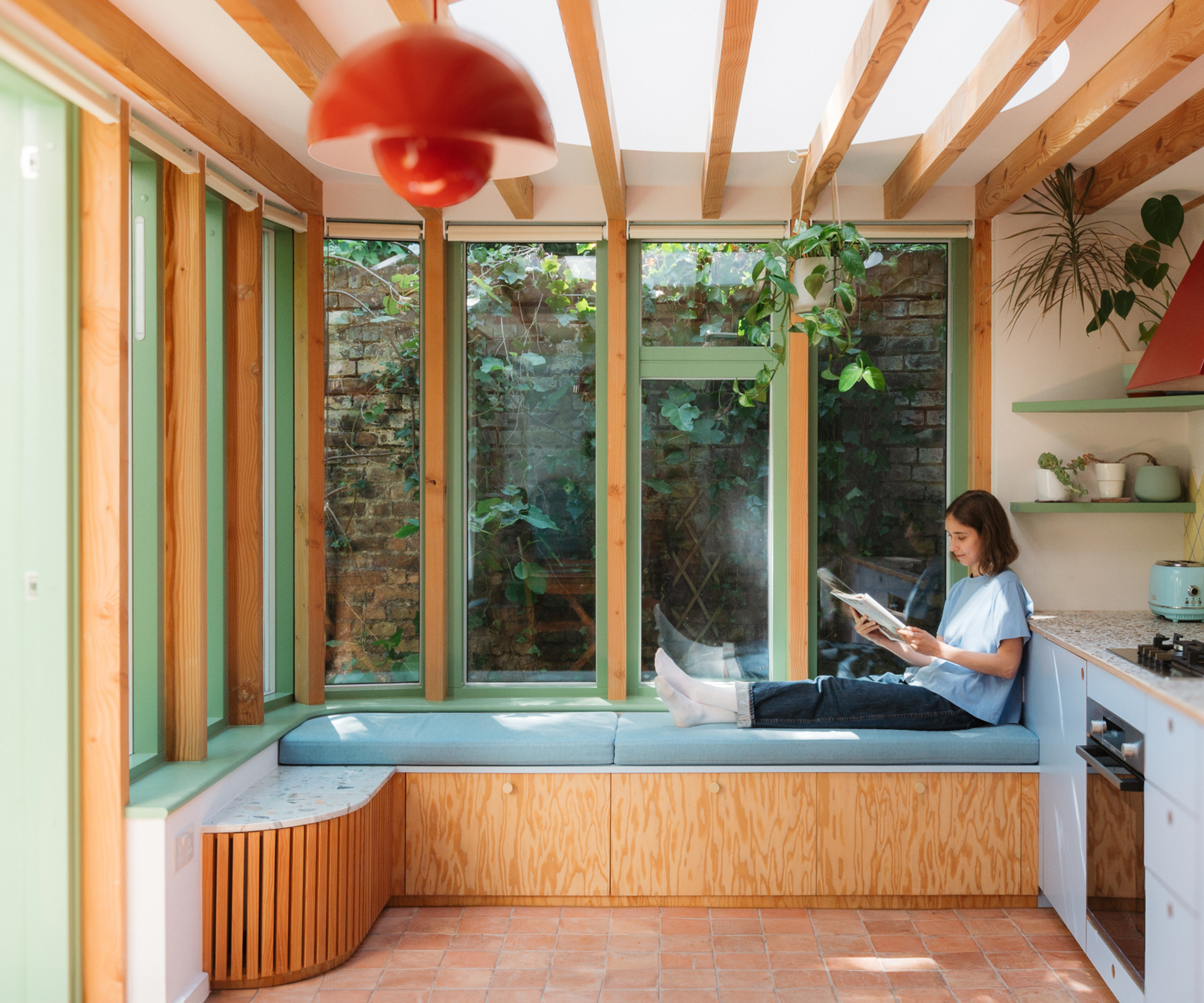
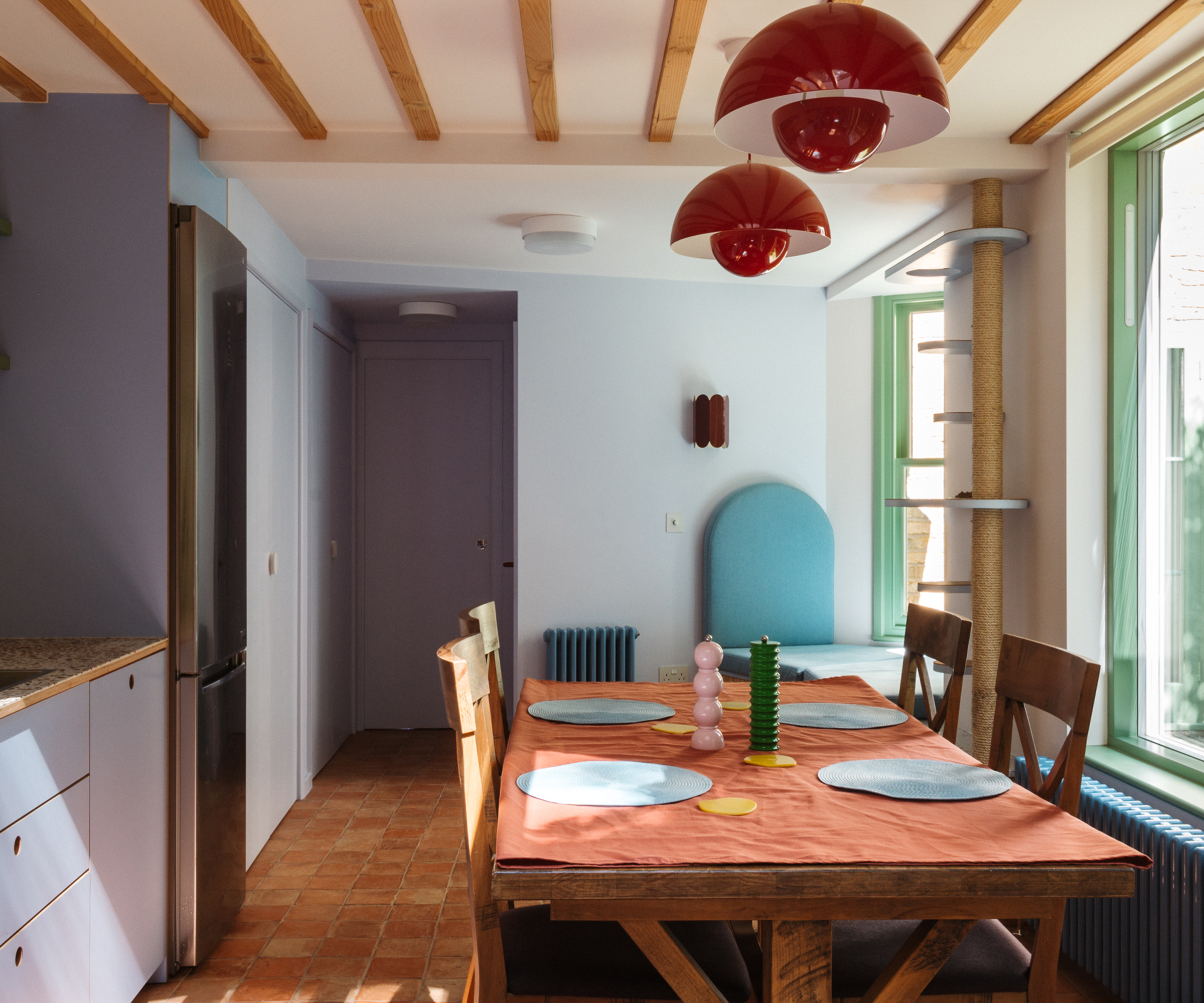
- Architects: Office S&M Architects
- Location: East London
- Shortlisted for: Best Extension
Park House is a remodelled and extended Victorian terrace house, which has been transformed into a spacious and light-filled home tailored to meet the daily needs of two writers and their cats.
The terrace extension project replaces a leaky polycarbonate conservatory with a thoughtfully designed extension that accommodates a generous dining and living space, reading and writing nooks, and playful features for the cats.
Materials were a big consideration for the project. "Handcrafted worktops are made from recycled wood-chip waste set into terrazzo, adding a unique touch of craftsmanship and warmth to the space.
"Raw terracotta tiles echo the earth of the forest floor, and the external finishes use a colour palette that is inspired by the changing seasons, with earthy green and burgundy tones, complemented by a lilac-tiled plinth that wraps around and unites the extension with the existing house," says architect Catrina Stewart.
Copper Bottom
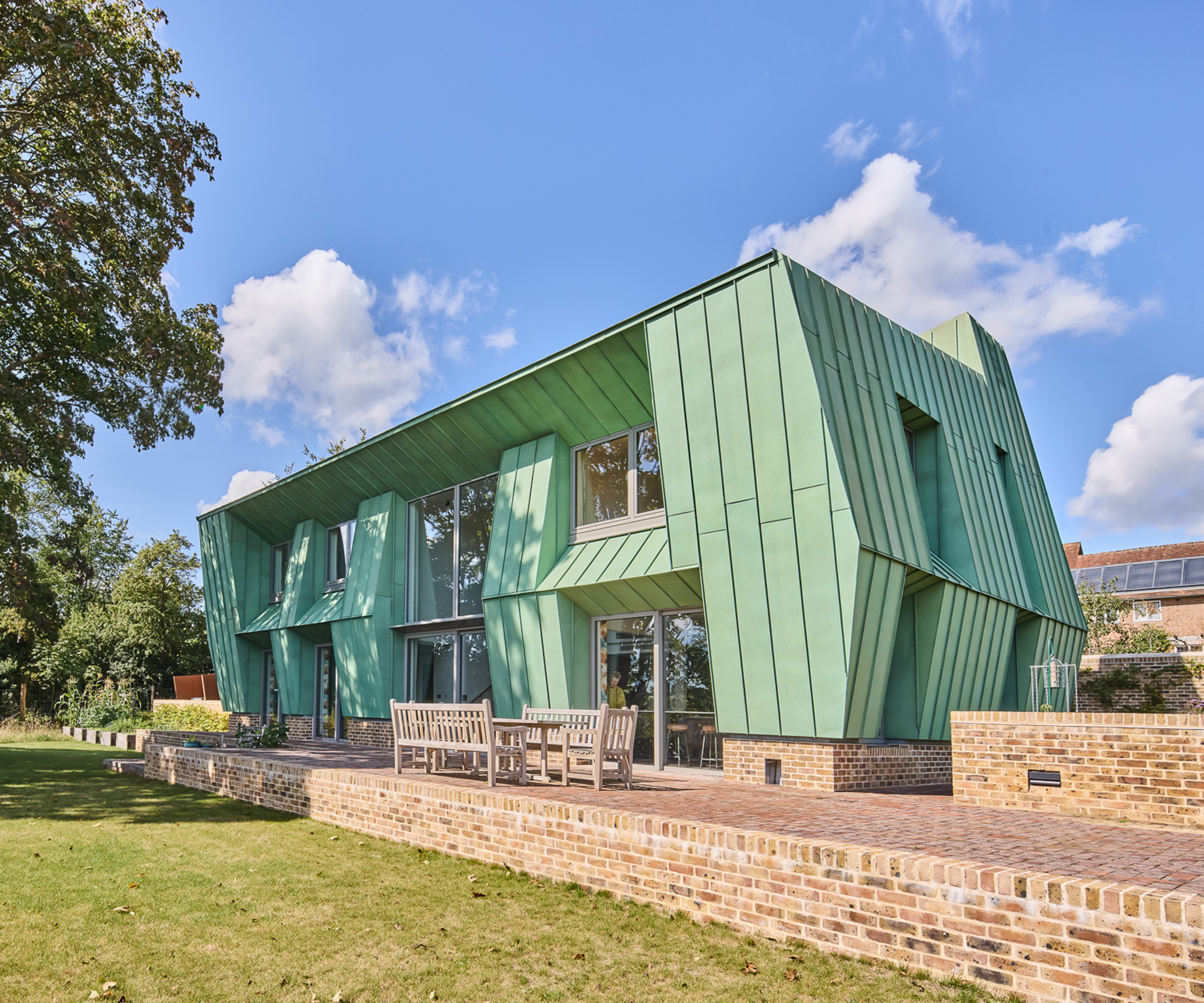
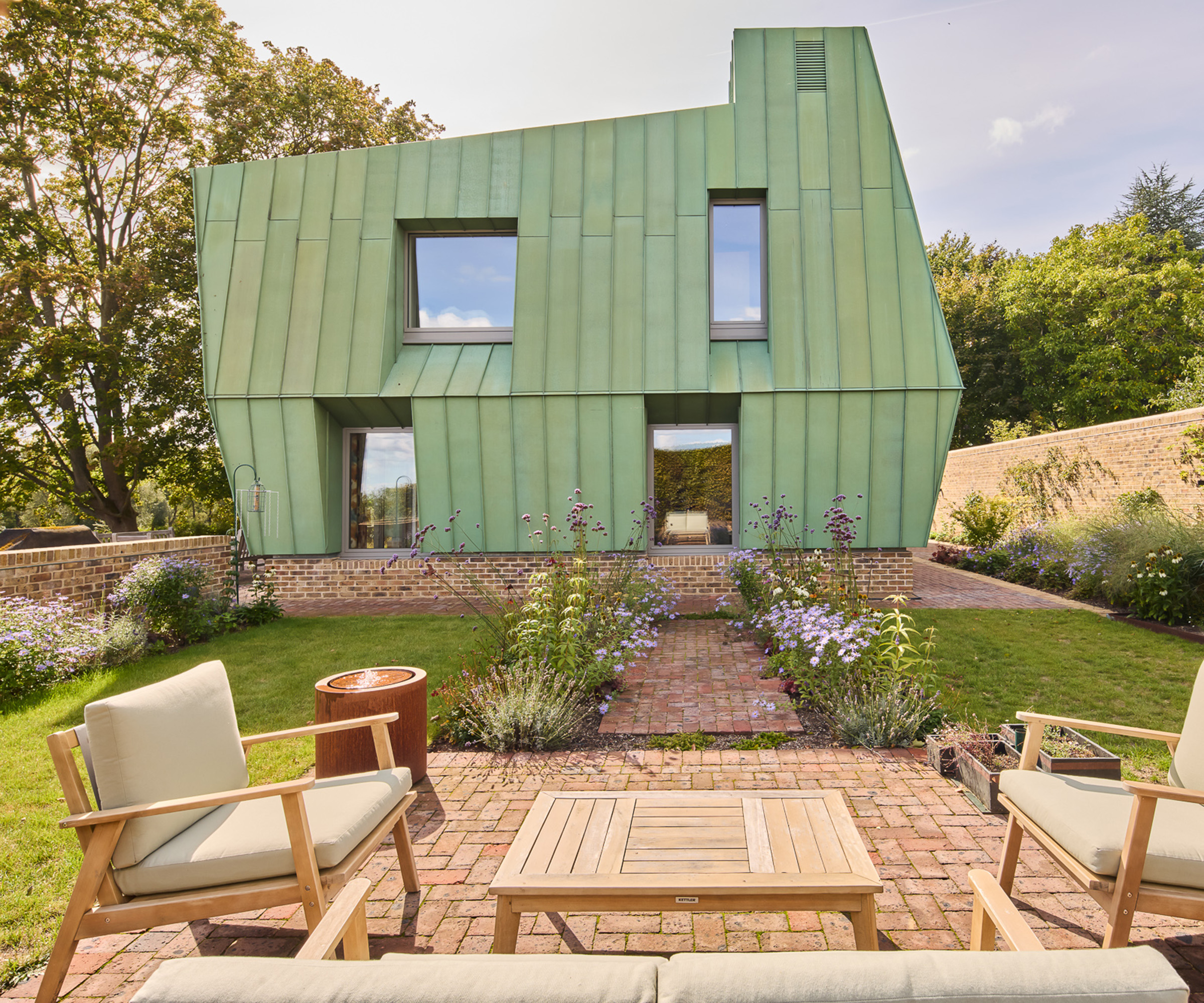
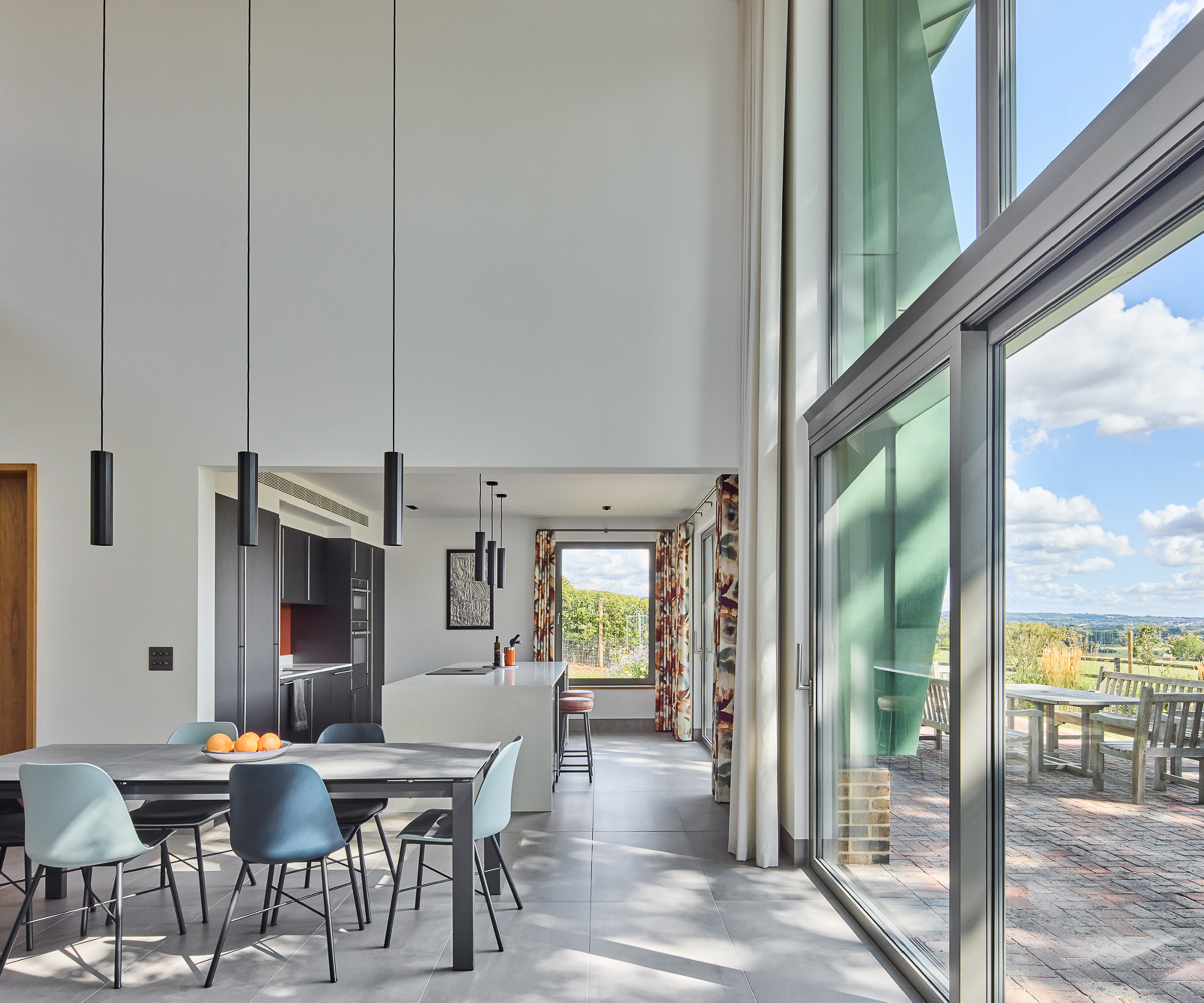
- Architects: Adrian James
- Location: Oxford
- Shortlisted for: Best Self-Build and Best Green Home
Aside from being a standout aesthetic element, the building’s "origami-esque copper-clad carapace" is an essential element in its strong sustainability strategy.
Sitting atop an idyllic hillside with panoramic views of Oxford, Copper Bottom is a better-than-net-zero, low-maintenance, lifetime, newly built home.
"The sculpted form of the house is achieved by using dramatically angled roof trusses, not on the roof, but hanging off the sides of the timber frame. The peaks and facets of the form are shaped to carefully modulate sunlight. They protect the generous glazing from summer sun but welcome low sun for solar gain in the winter," says Adrian James, architect and co-homeowner of Copper Bottom.
Other notable green credentials include: structural insulated panels, an array of 37 solar panels, a rainwater harvesting tank and a monolithic tall chthonic brick wall for thermal mass.
Contemporary Oak-Frame Barn
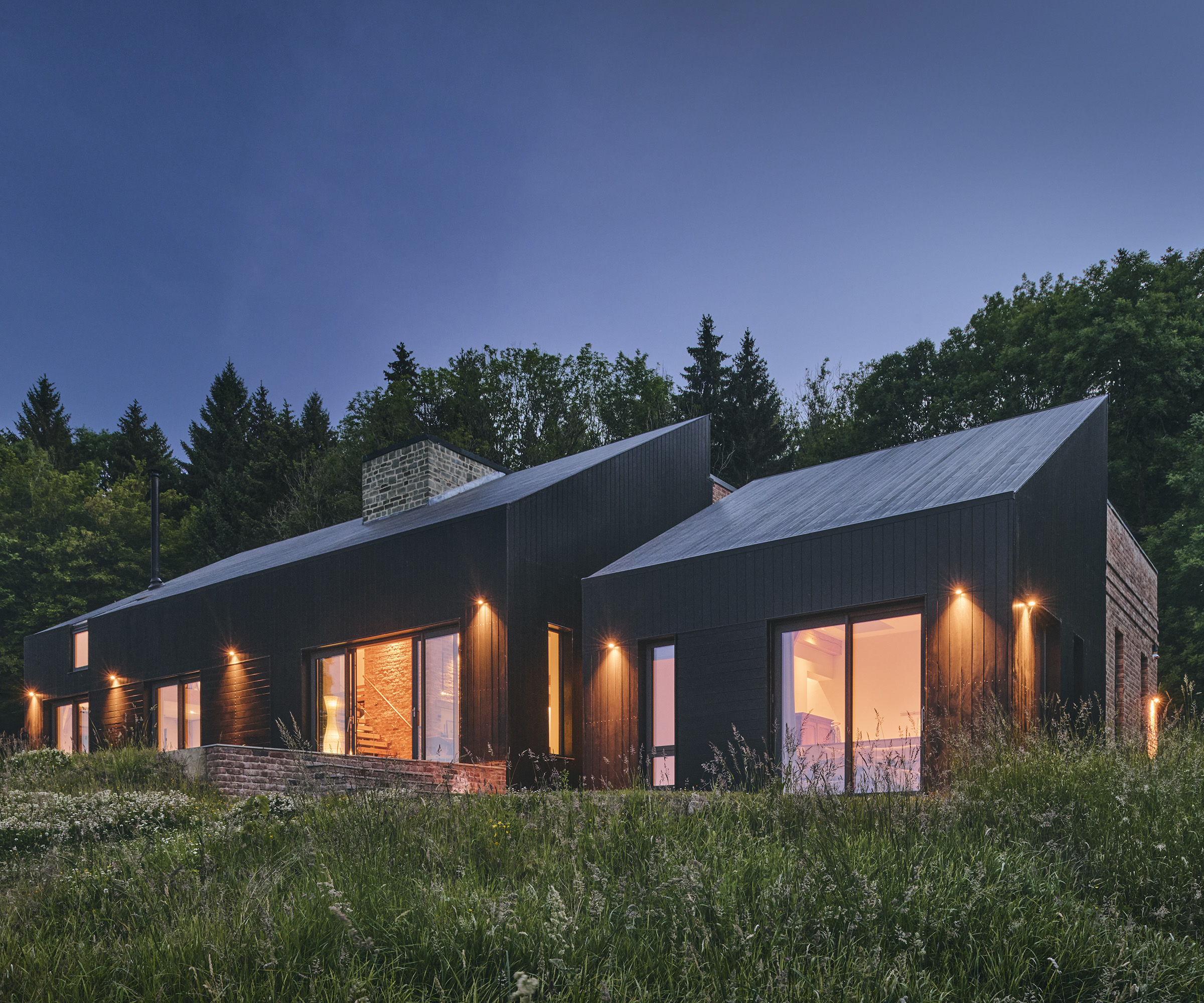
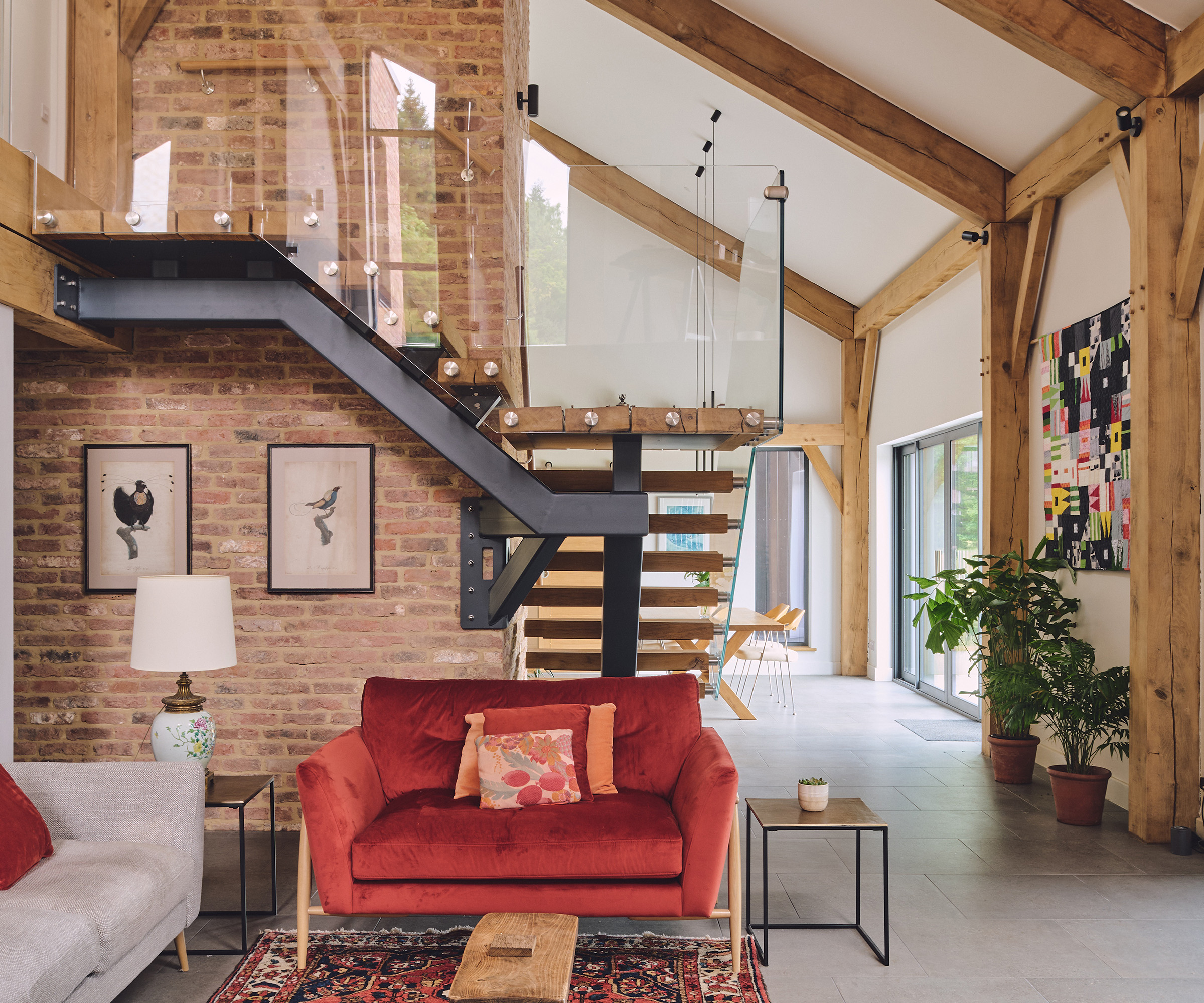
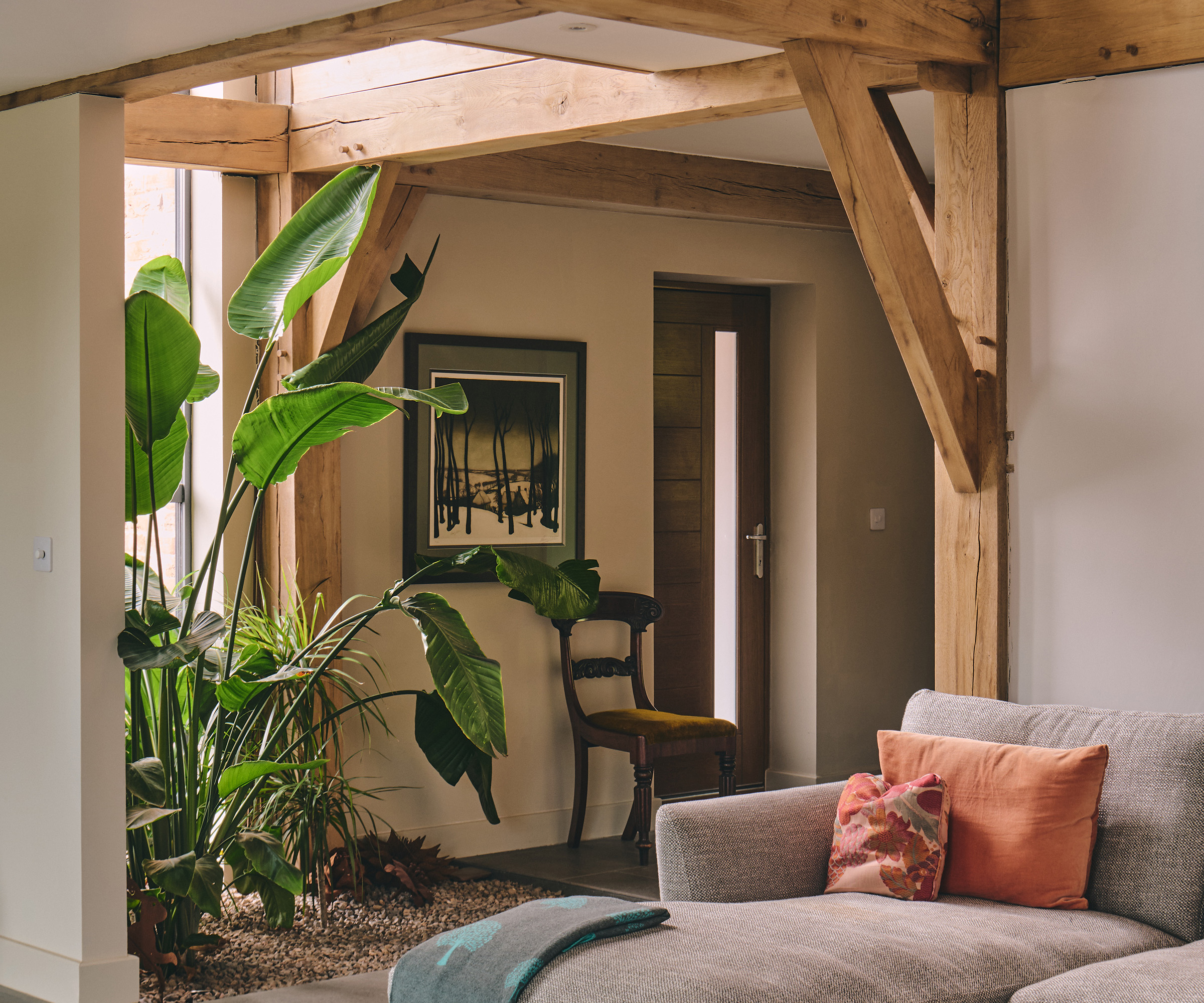
- Architects: Tansy Duncan under the mentorship of ECE Westworks
- Location: Monmouthshire
- Shortlisted for: Best Self-Build
The property was an existing farmhouse set within 60 serene acres. However, the interiors were in desperate need of some tender loving care. There was no central heating, Bakelite electrical fittings, damp, woodworm, and rot – all of which Chris and Ann could see past, while foreseeing their future.
The homeowners felt disappointed that they had to demolish the existing building, as there were some old walls they’d liked to have kept. However, the VAT saving with a new build meant they couldn’t afford to keep them. With the farm's deeply rooted heritage firmly in mind, they turned to oak to provide the frame for their new home, favouring its natural charm and characteristics.
This home illustrates the importance of working with a site and understanding its history. Making conscious architectural design decisions, such as choosing to build with an oak frame from Oakwrights, means it’ll last a lifetime, while reviving the farm’s legacy.
Charlton House
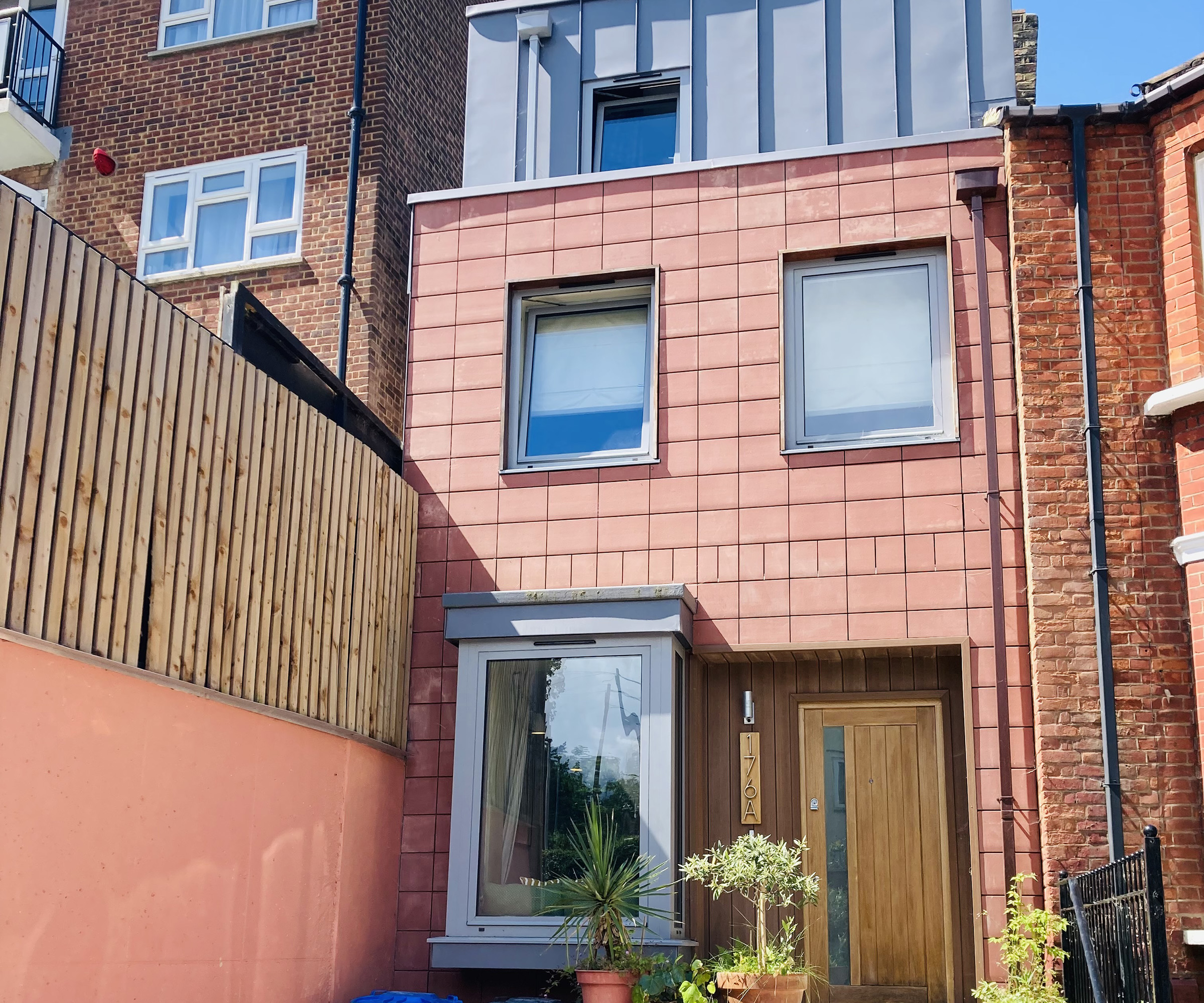
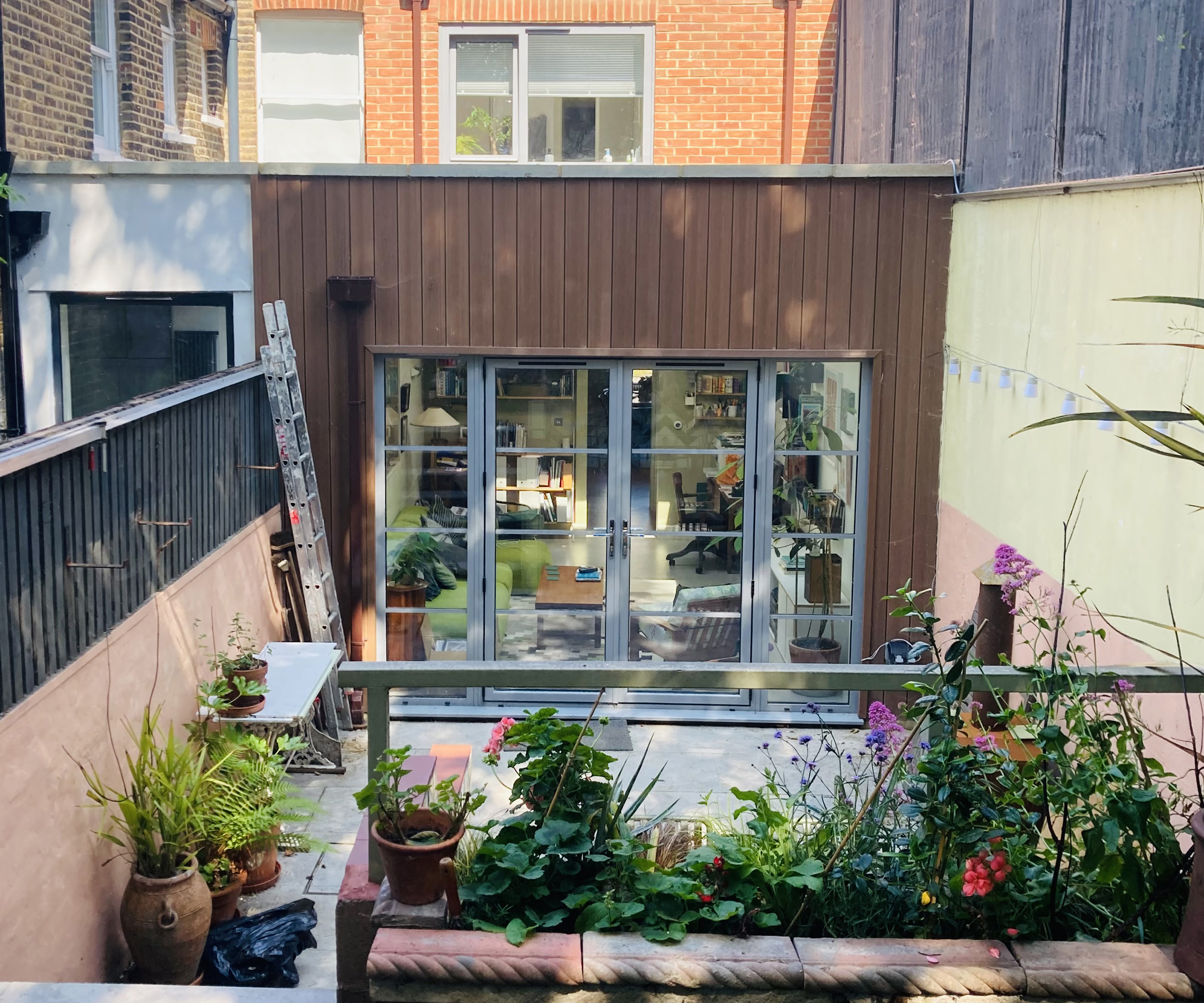
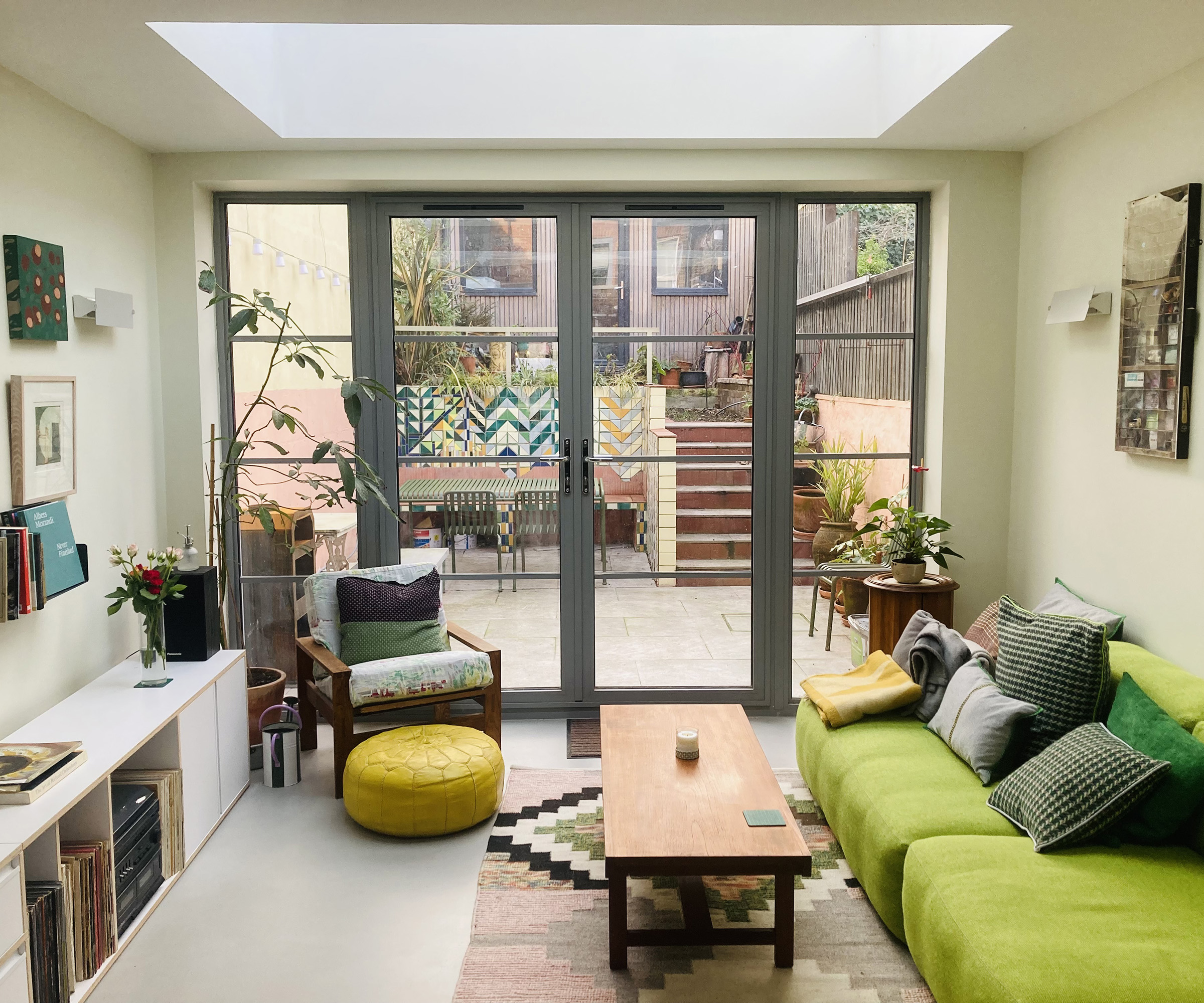
- Architects: Gordana Lazic-Duffy
- Location: South London
- Shortlisted for: Best Self-Build and Best Value
Perhaps not what immediately comes to mind when imagining a self-build, this extremely nifty two-bedroom self-build, set over three floors, was constructed on a previously owned plot directly next to the owner's family home.
"We built this in order to downsize as both my husband and I had entered our sixties and wanted a smaller, energy-efficient house to live in," says homeowner Deborah Morris-Thomas.
"The design was thoroughly considered to achieve an attractive appearance front and rear, along with well-designed internal layouts and storage areas for a property with a small footprint and a restrictive 3.7m internal width. The skylights help to make the internal areas light-filled, and the terraces offer areas to introduce greenery," adds Deborah.
1960s Home Reimagined
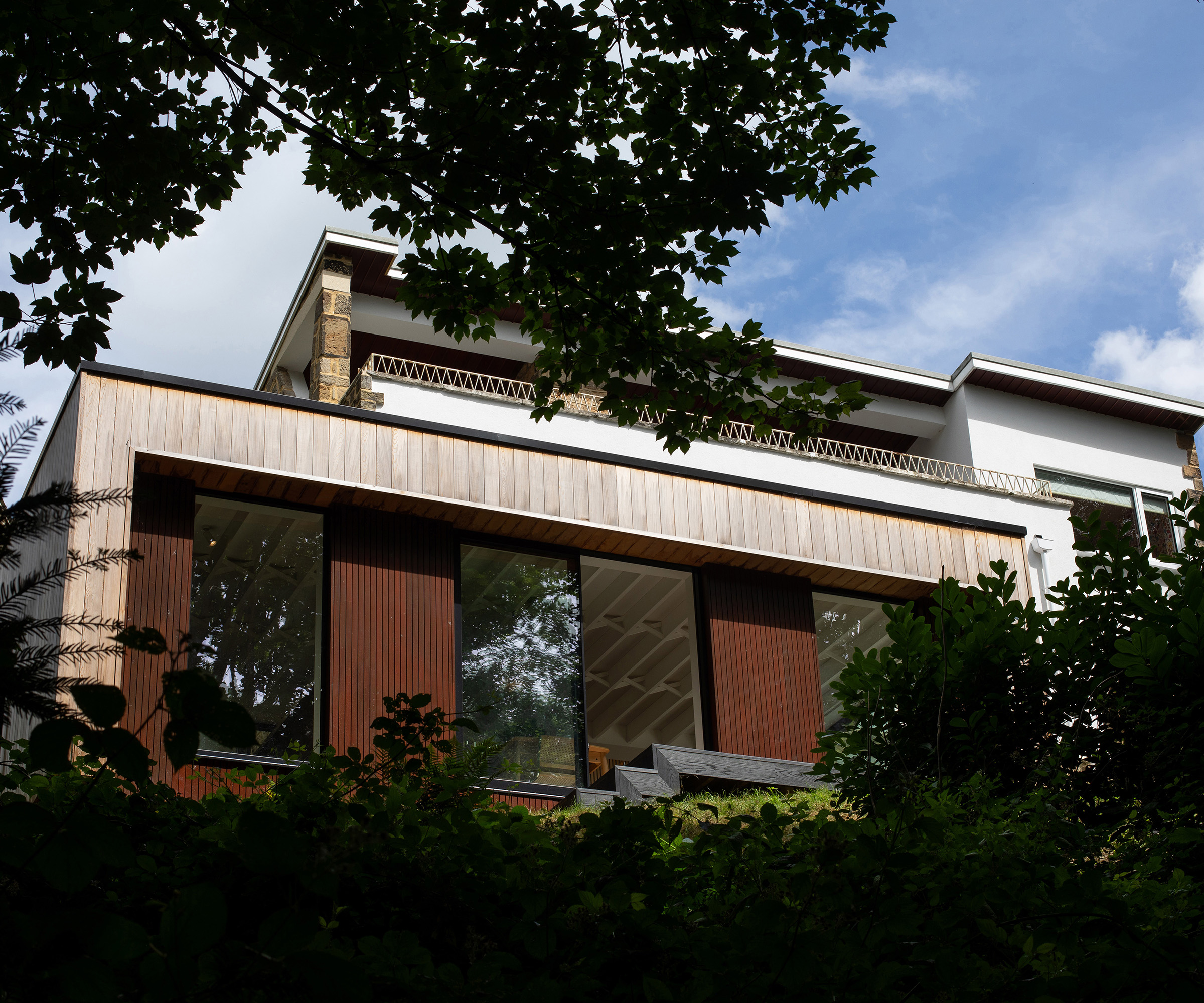
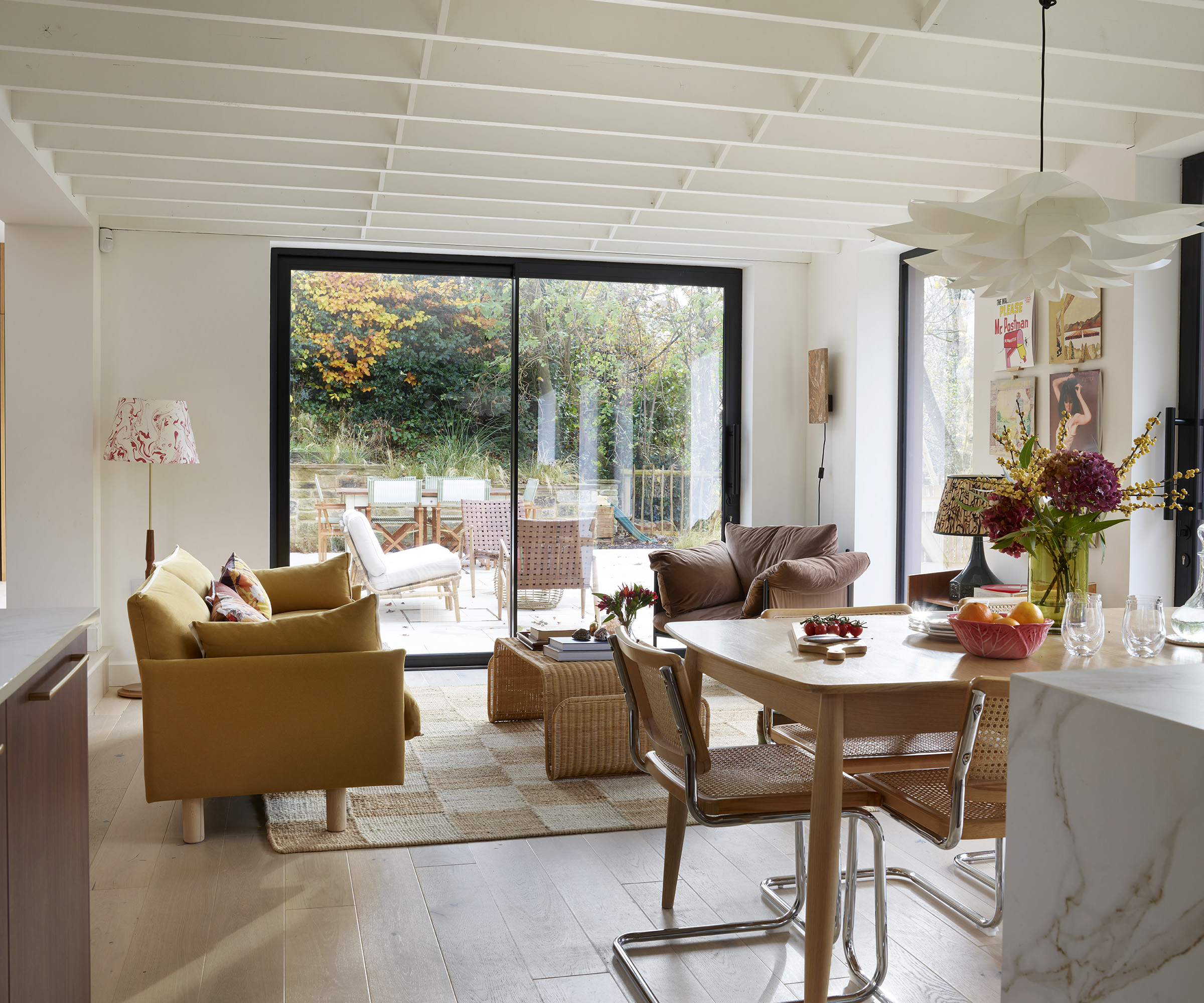
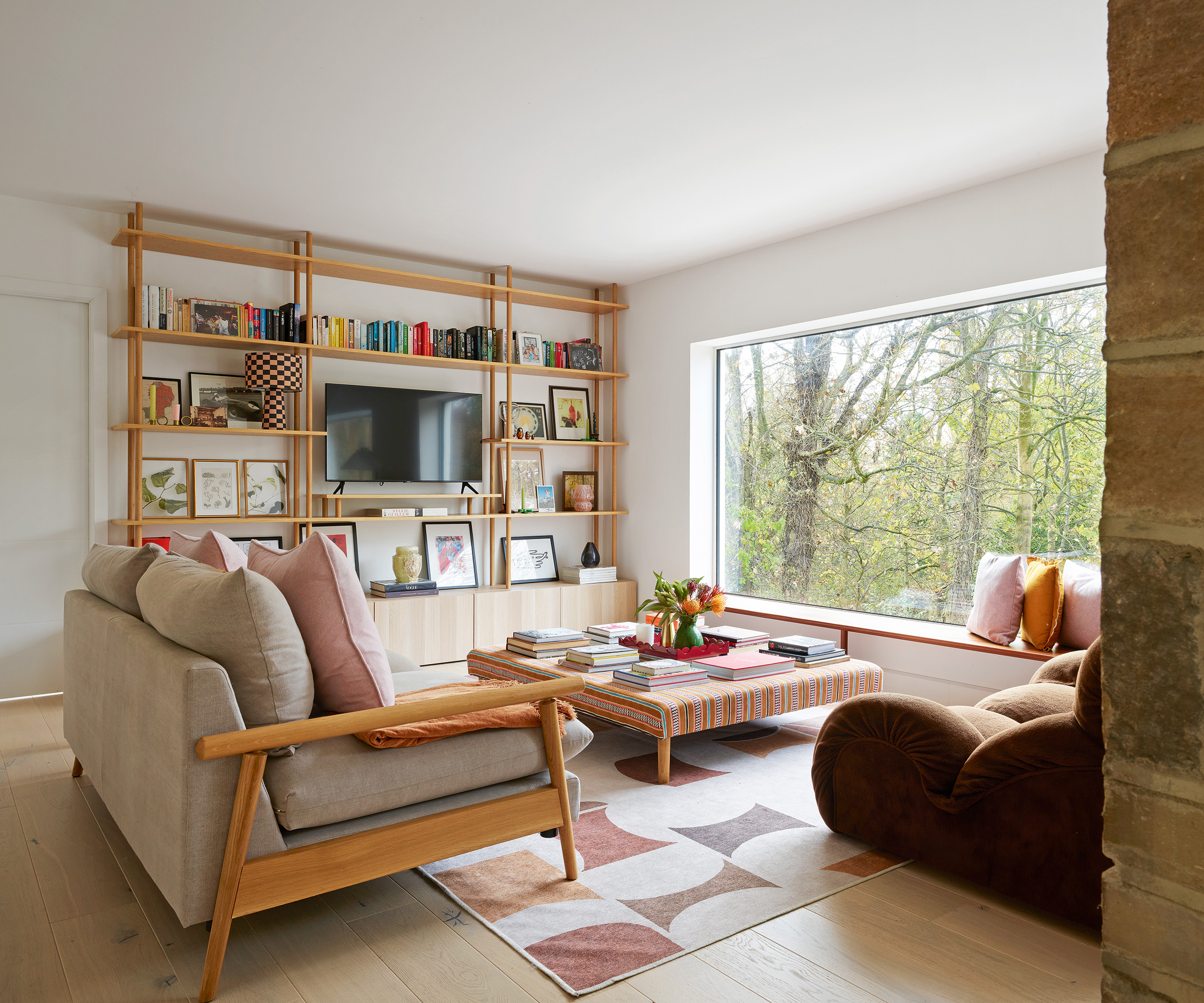
- Architects: Ian Hazard
- Location: Leeds
- Shortlisted for: Best Renovation
This project by Ian Hazard architecture was worked on in close collaboration with their client, interior designer Lucy Clarke-Bishop, to create a contemporary family home which retained the original mid-century modern detailing and materiality.
Along with the careful repair and renovation of the property, the project also includes the development of a new rear extension, which completes the architectural route through the building, out into the garden beyond.
"The intent was that our new architectural and interior interventions were light touch, deeply considered and of a limited colour palette, in the hope that they would feel as though they had always been there and the house as a whole, appear cohesive," says Ian.
Primrose Cottage
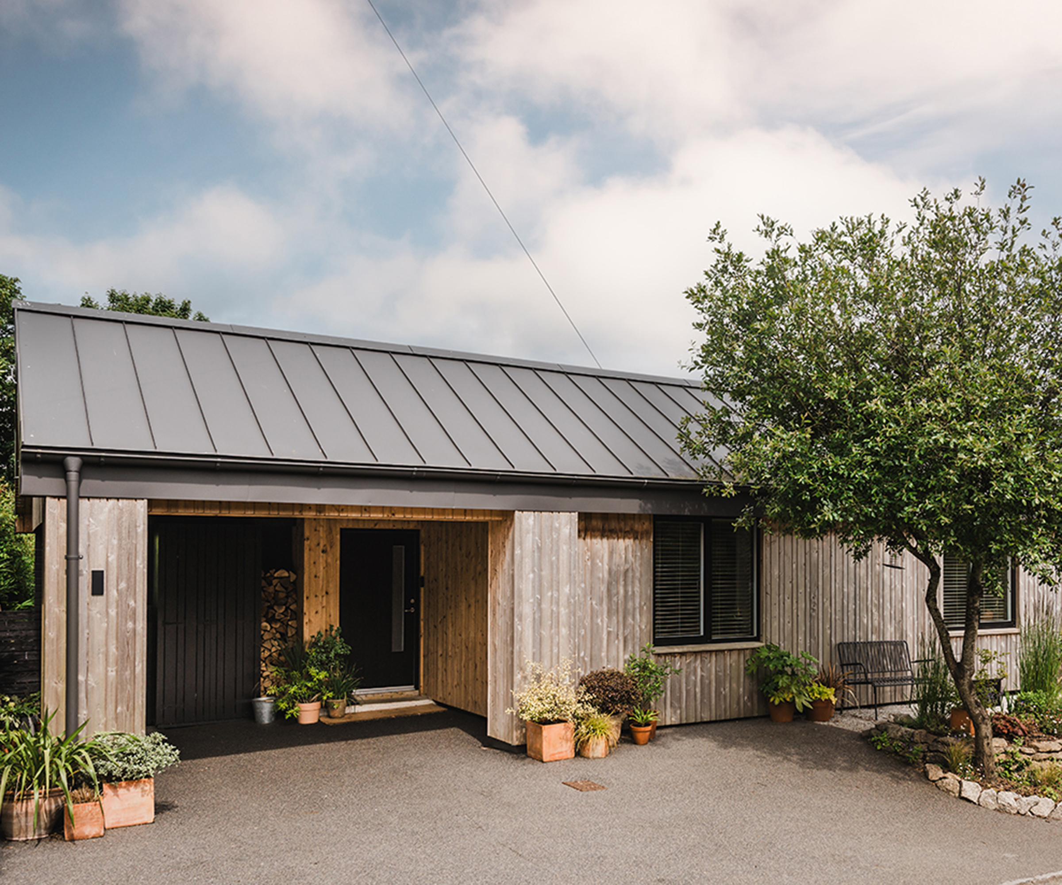
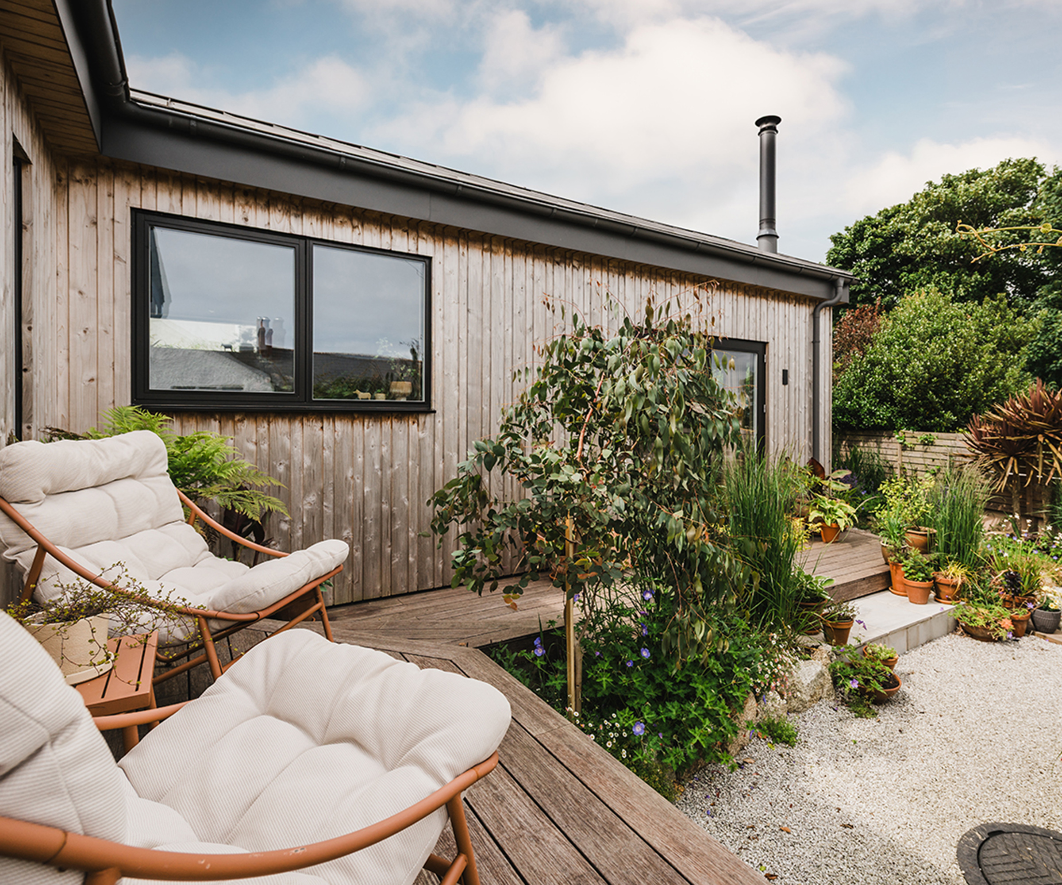
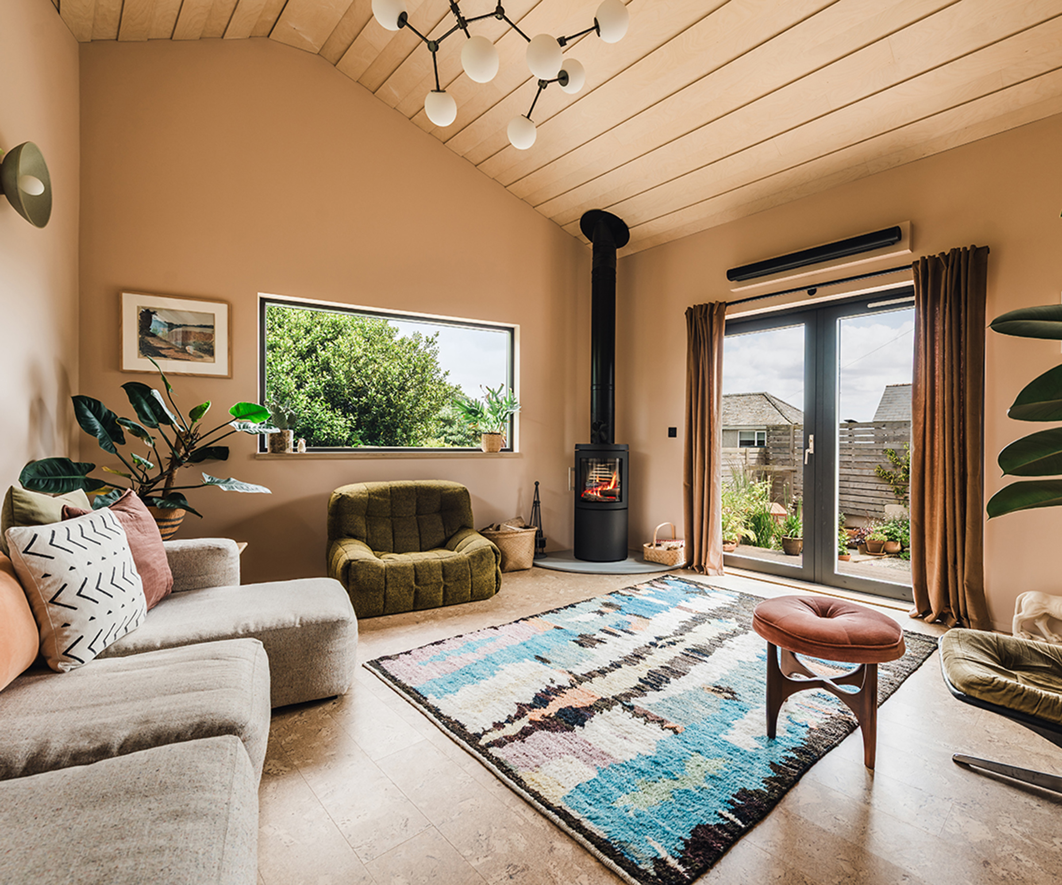
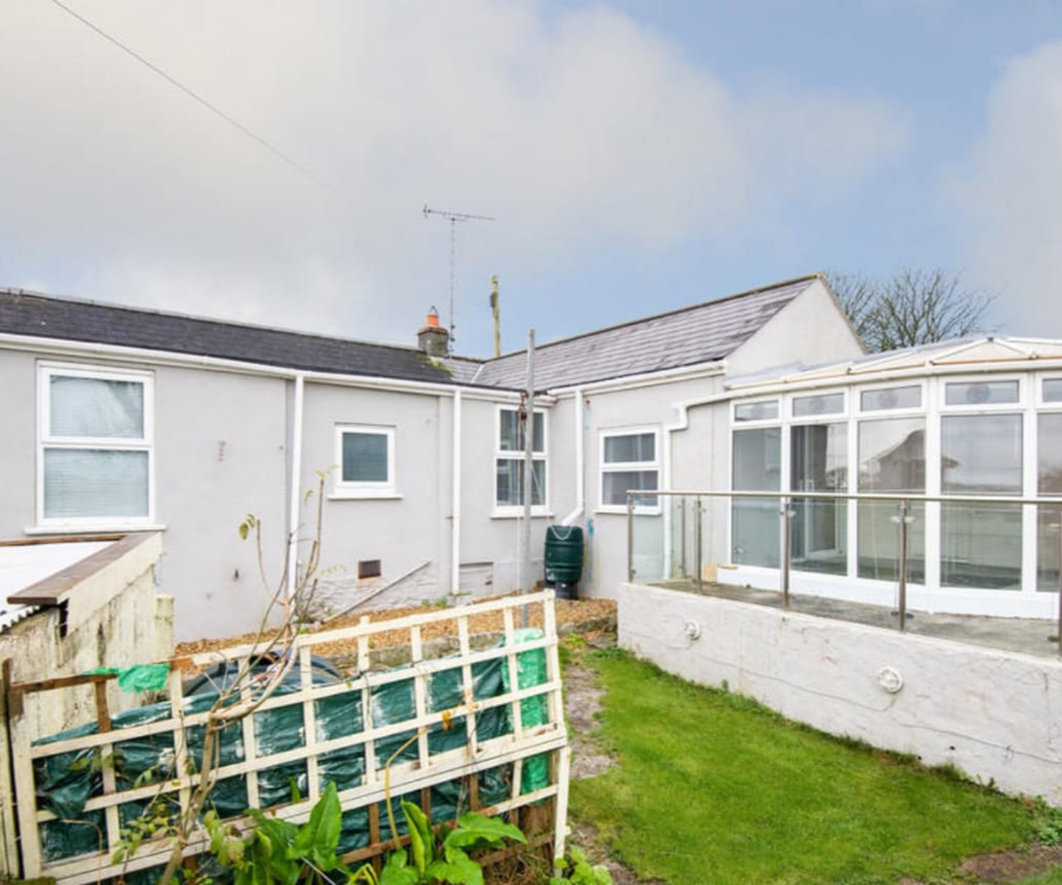
The homeowners of this previously worn-out bungalow took a very hands-on approach to this project. They didn't use an architect and put together their own vision from living on site.
"A calm, light-filled space, seamless storage solutions and lots of texture throughout were what we envisaged," says homeowner Aimee.
They kept the same footprint and height for the building, with additions such as sedum roofs, rainwater harvesters and built-in "bird apartments". They also fitted HVAC MVHR, triple glazing and a warm roof.
Interior-wise, the colours and textures combined with a mix of old and new furniture were thoughtfully chosen to create a true sanctuary for the couple.
Stones Throw
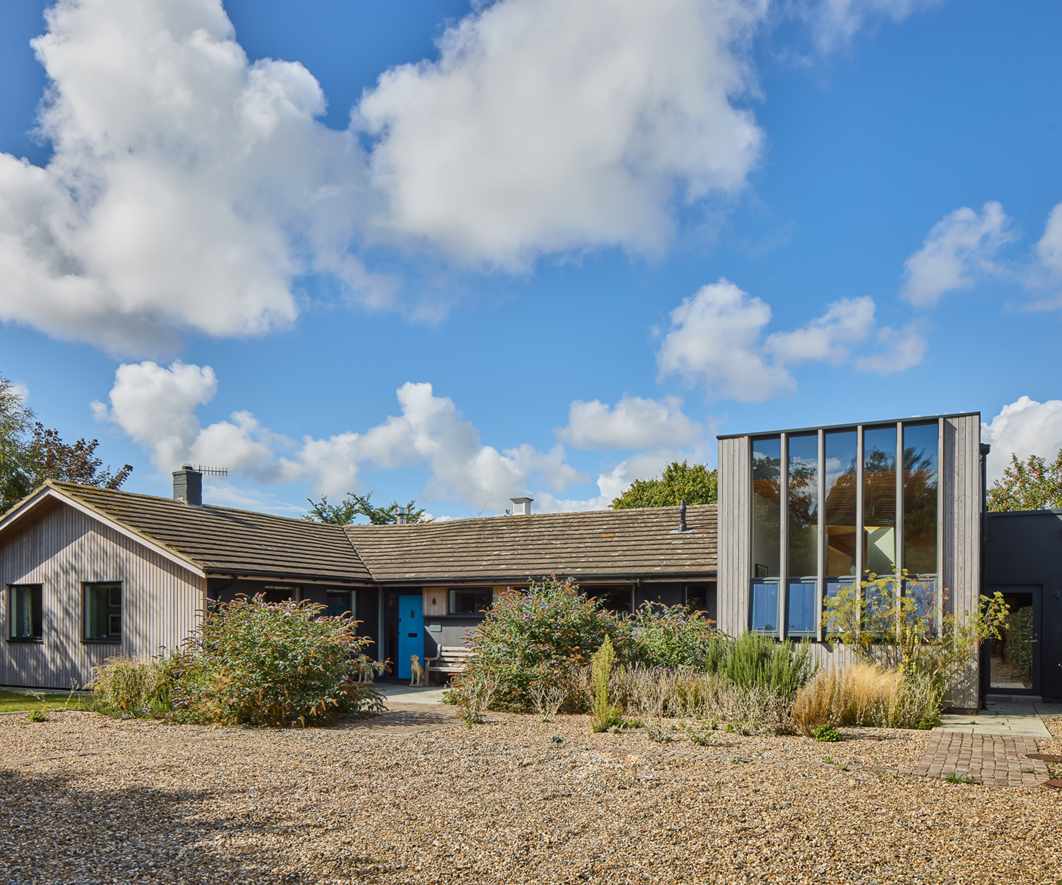
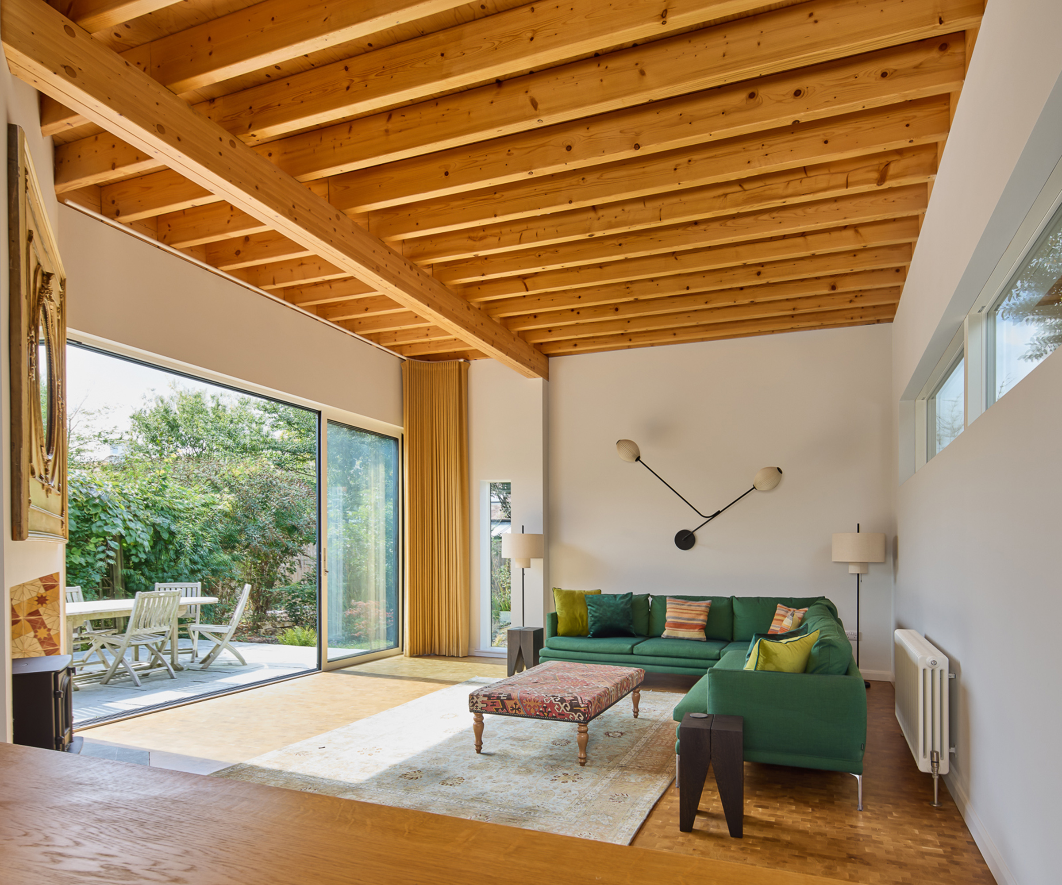
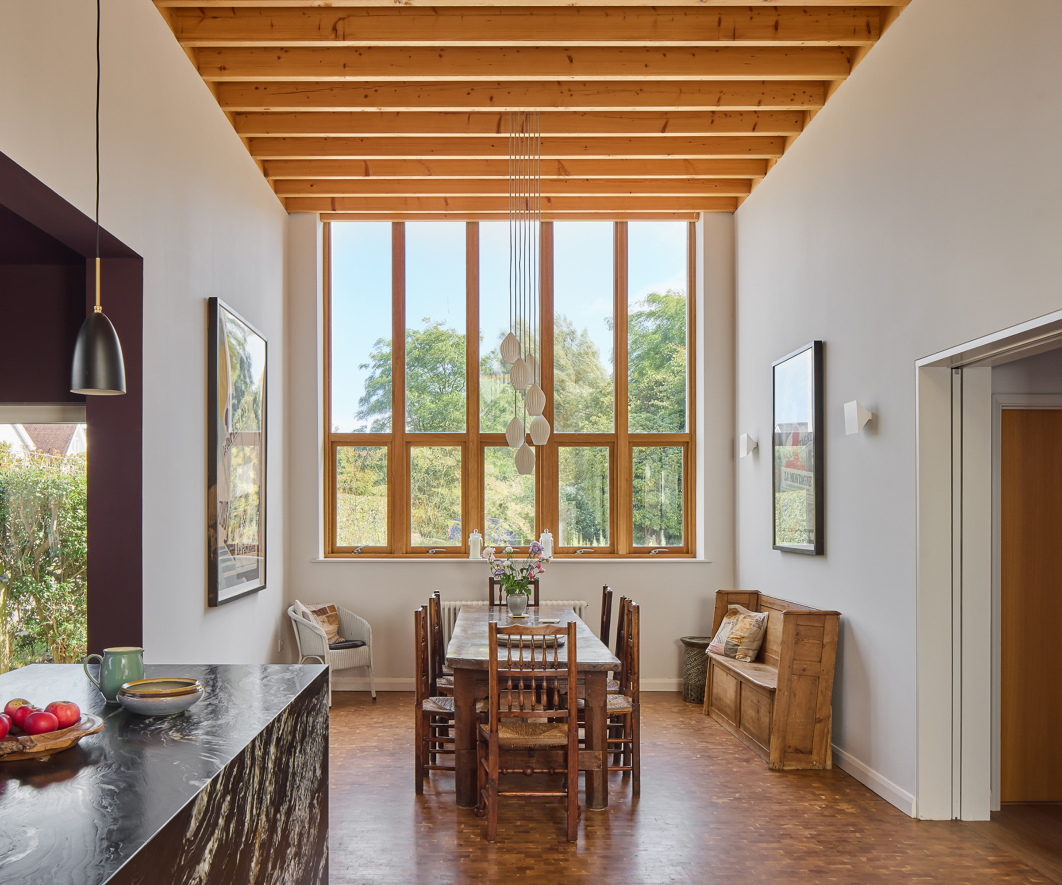
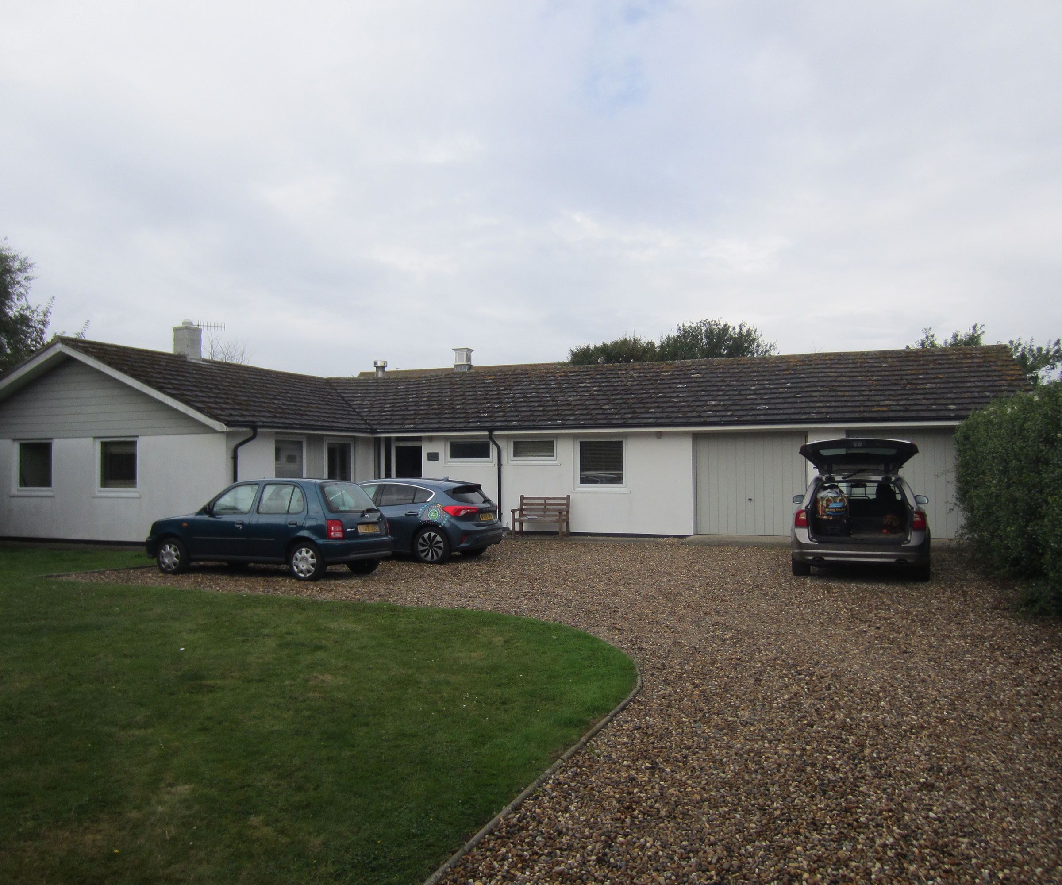
- Architects: Mole Architects
- Location: Aldeburgh, Suffolk
- Shortlisted for: Best Renovation
To upgrade and extend this poorly arranged single-storey holiday house on the Suffolk coast, the owners commissioned Mole Architects, who looked at ways to improve the space, light and views.
"Our solution was to move the kitchen and living room, which were at the southern end of the plot, missing out on sunlight and views of the garden due to the proximity to trees on the southern boundary," says architect Meredith Bowles.
The resulting extension elevates the scale of the house, creating a space that is modest but grand. A change in level creates a more intimate living area, and a triangular fireplace and rooflight allow south light into the middle of the plan. The overcladding of the existing house unifies the new extension to the existing house.
Barns at Hood
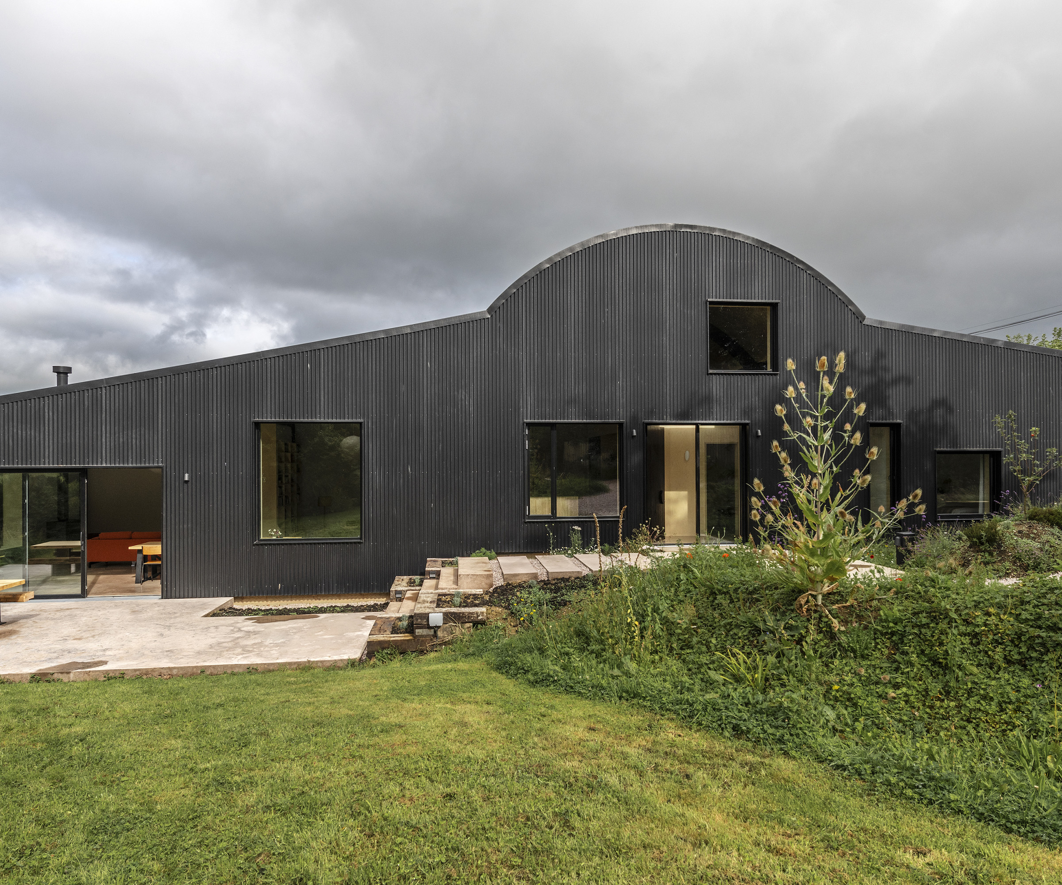
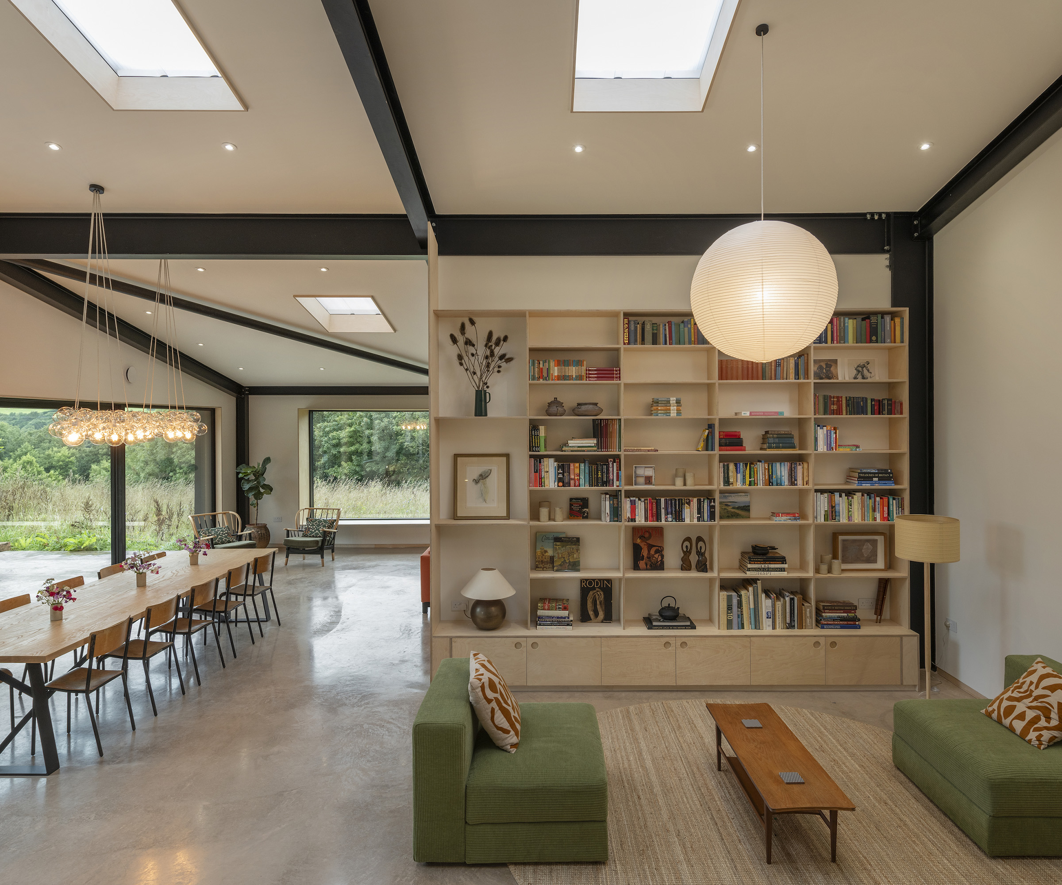
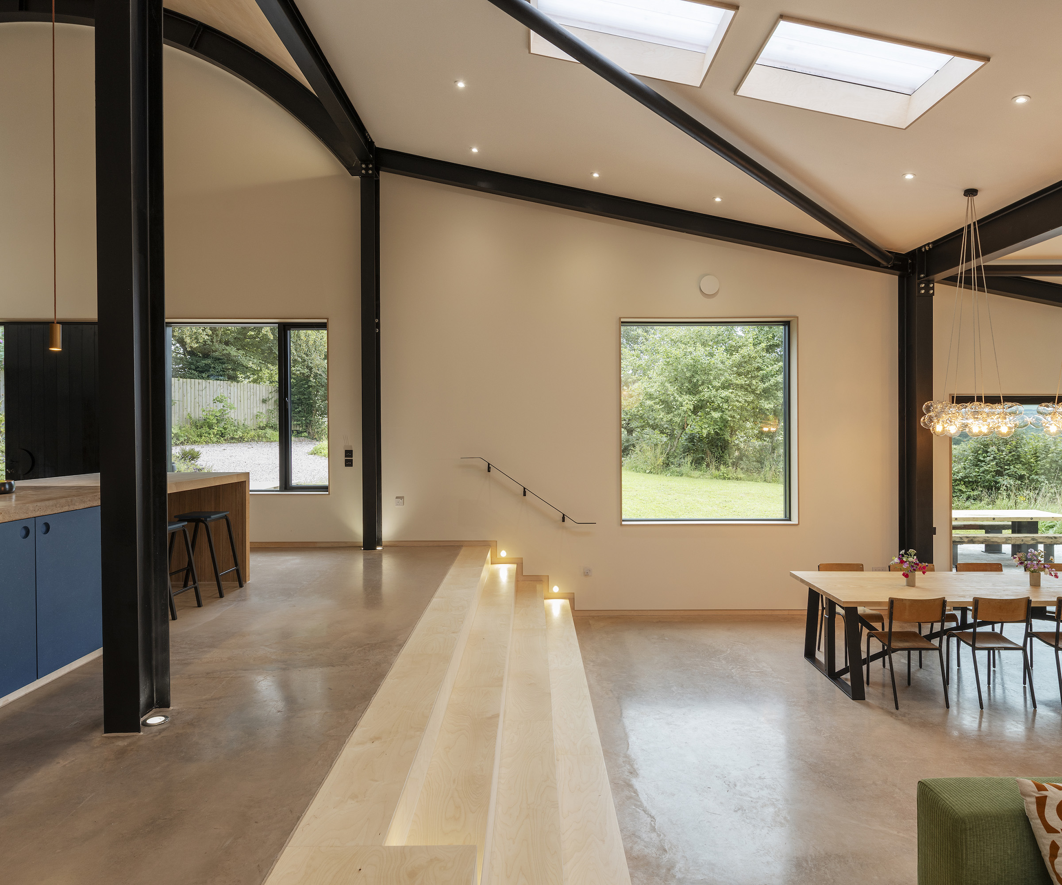
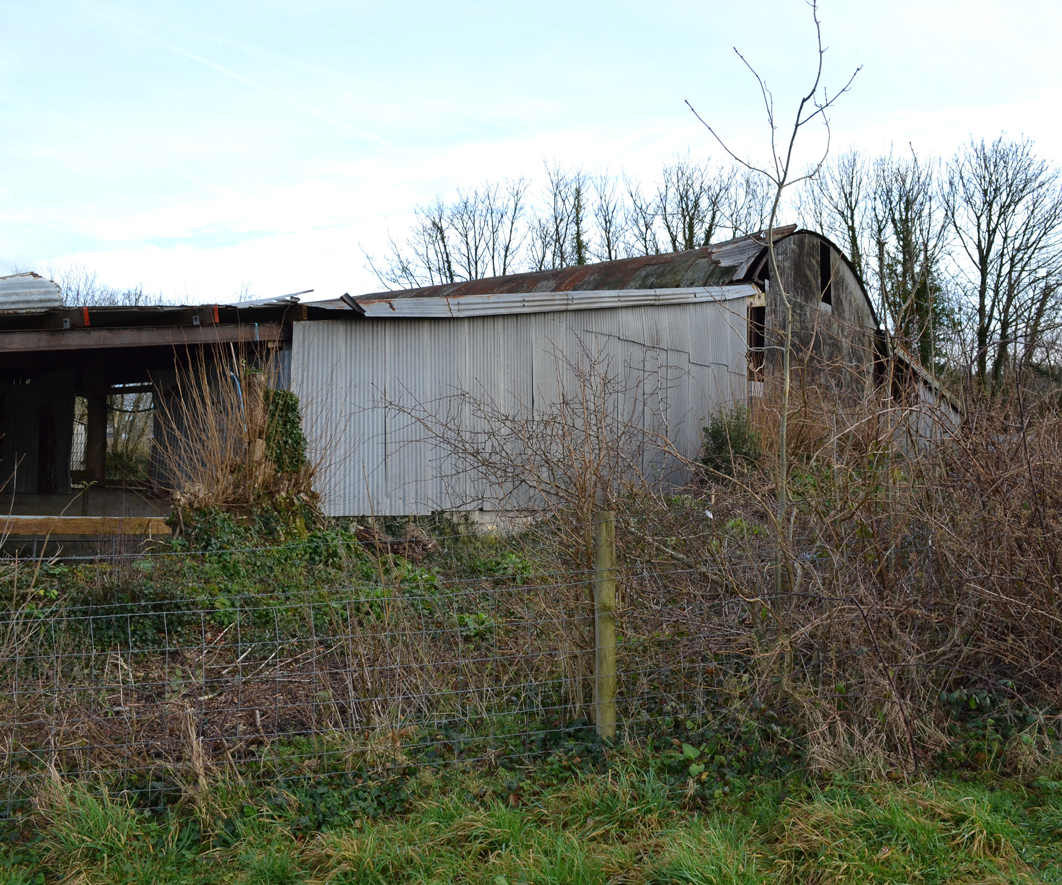
- Architects: Will Hoare Architects
- Location: Devon
- Shortlisted for: Best Conversion, Spirit of Self-Build, Best Value
This project came about because the owners loved the aesthetic of their huge old metal farm barn with two flat-roof lean-to sheds at either side of a classic Dutch barn.
As a result, the large collection of barns was converted by being split lengthways to create two identical houses with the intention of the clients living in one of them, and the other being retained as a holiday let.
This resulted in a mirror plan and two identical barns, each getting a taste of the Dutch barn height and curved roof at the centre. "We combined huge open-plan spaces with cosy corners, snug bedrooms and dramatic double-height spaces to create something really exciting," says architect Will Hoare.
The Chapel
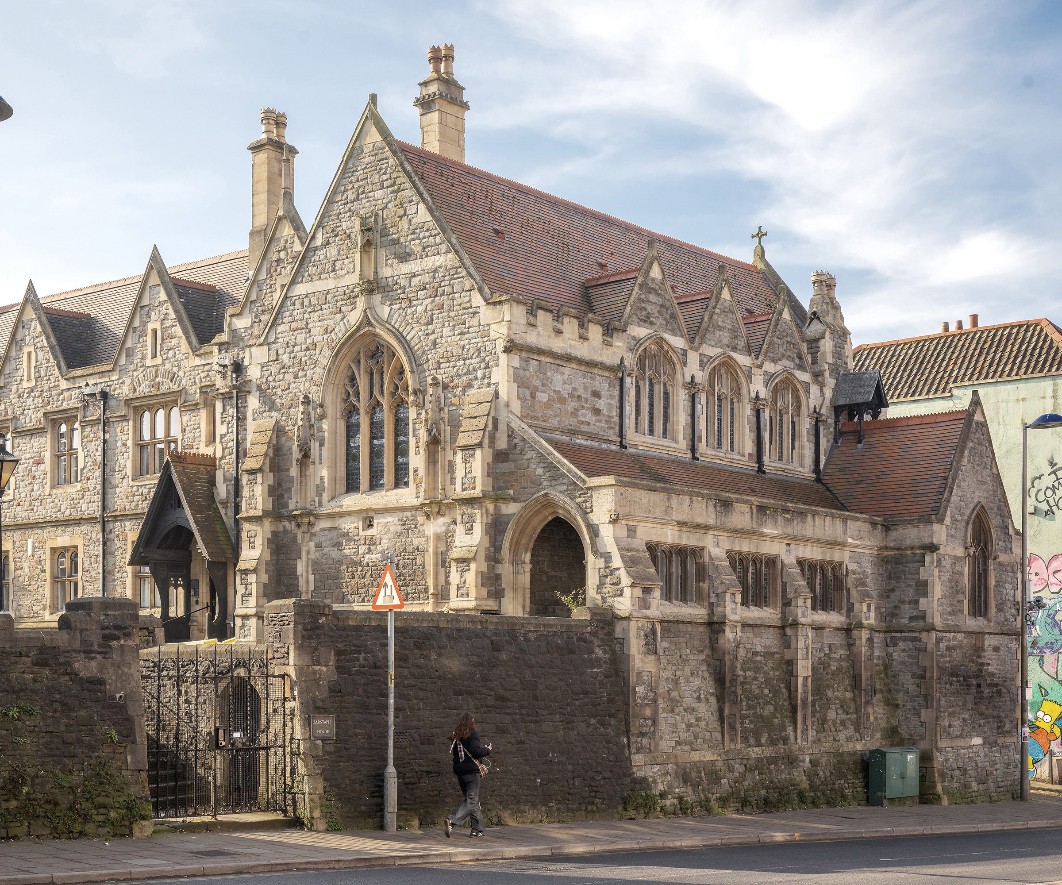
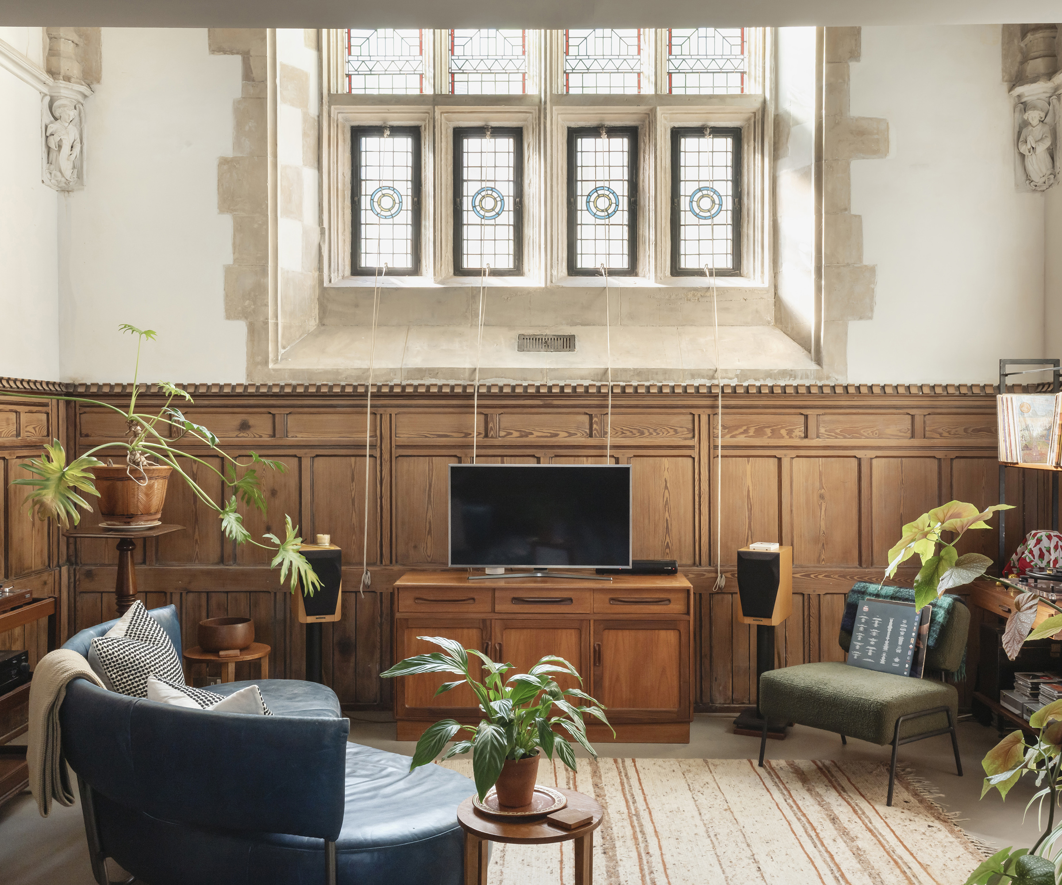
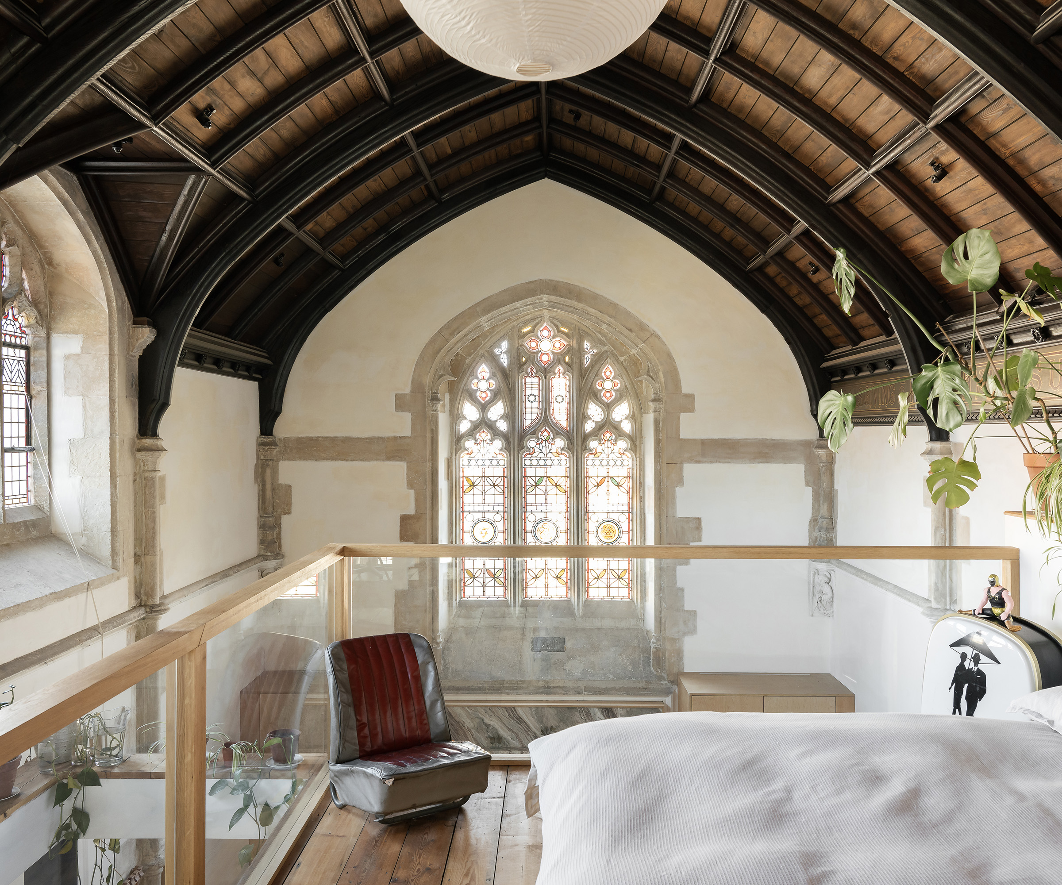
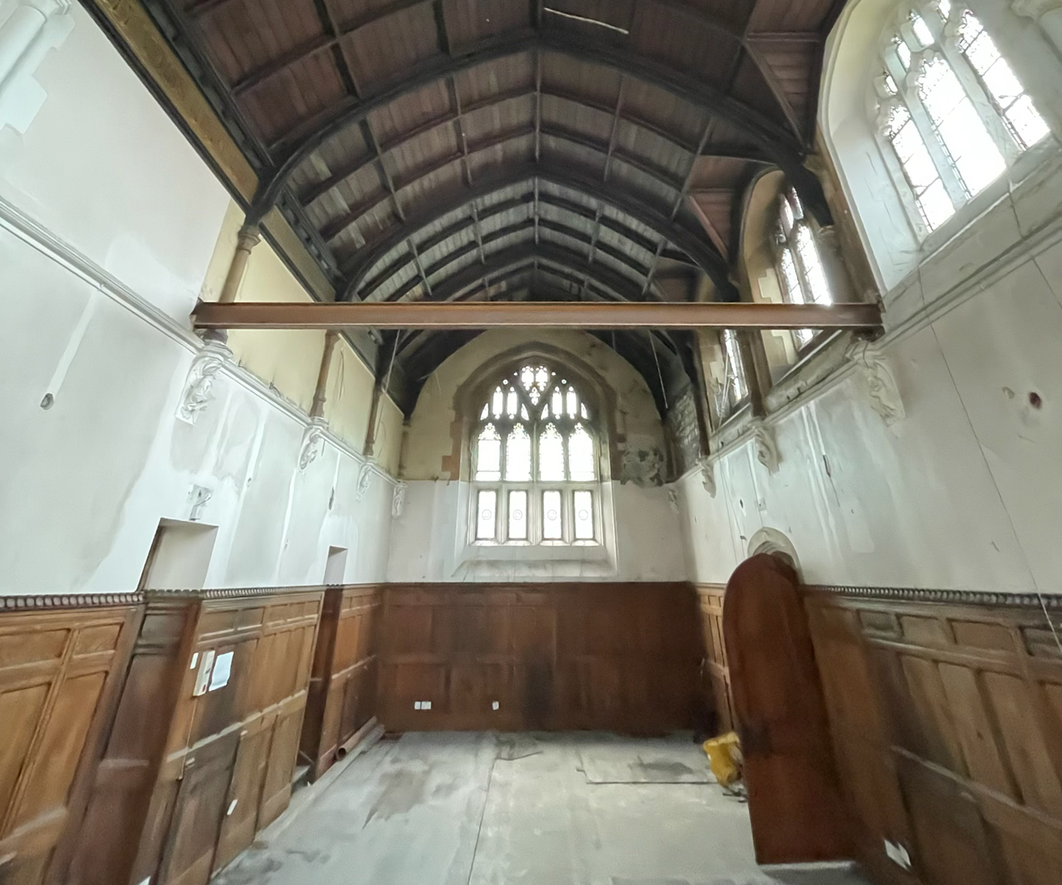
- Architects: Oxford Architects
Location: Bristol
Shortlisted for: Best Conversion
Taking on the renovation of a Grade II-listed chapel was the first such project attempted by the filmmaker owner, who was seeking an alternative to "boring new builds". The challenges included tackling dry rot and an abundance of pigeon guano, plus a lack of plumbing, electricity and heating.
The mammoth task included installing full insulation, a new sub-floor plus restoration of original features, resulting in a spectacular home that successfully combined new with old. The ‘floating’ mezzanine in the main hall is a standout feature, solving the problem of installing a floor across original windows and creating a cosy downstairs space.
Trevolt
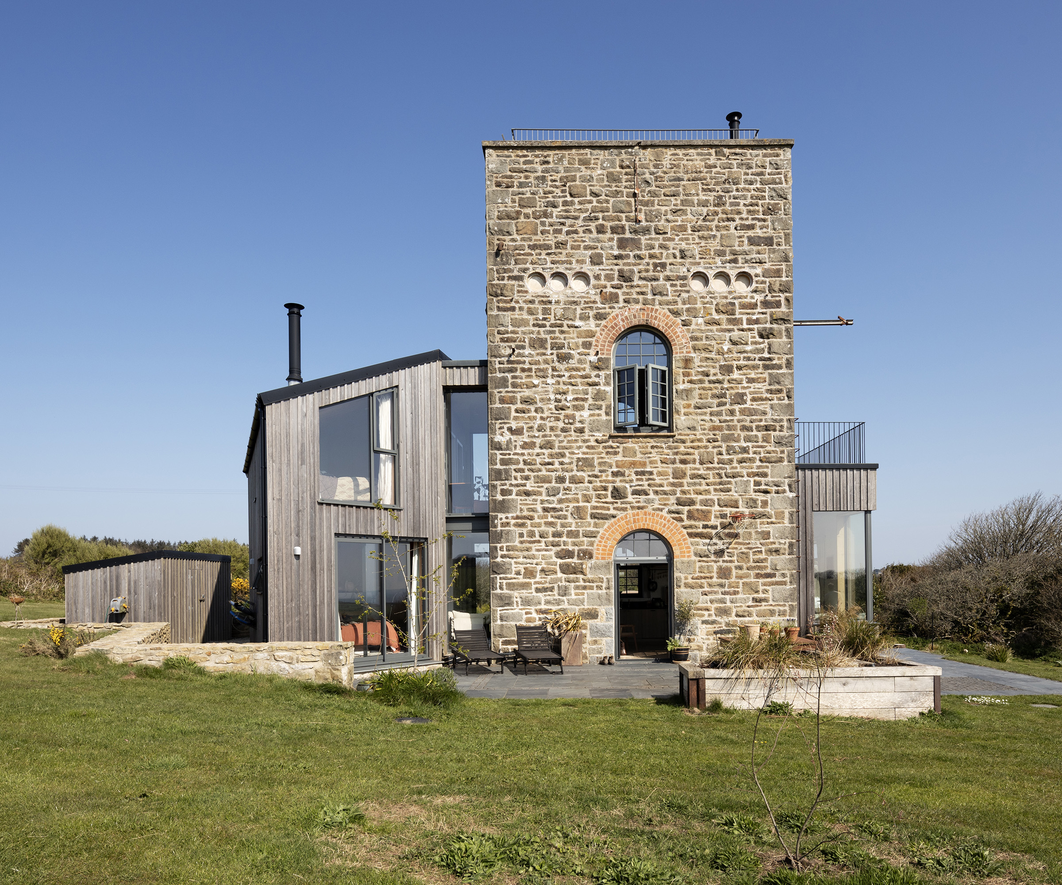
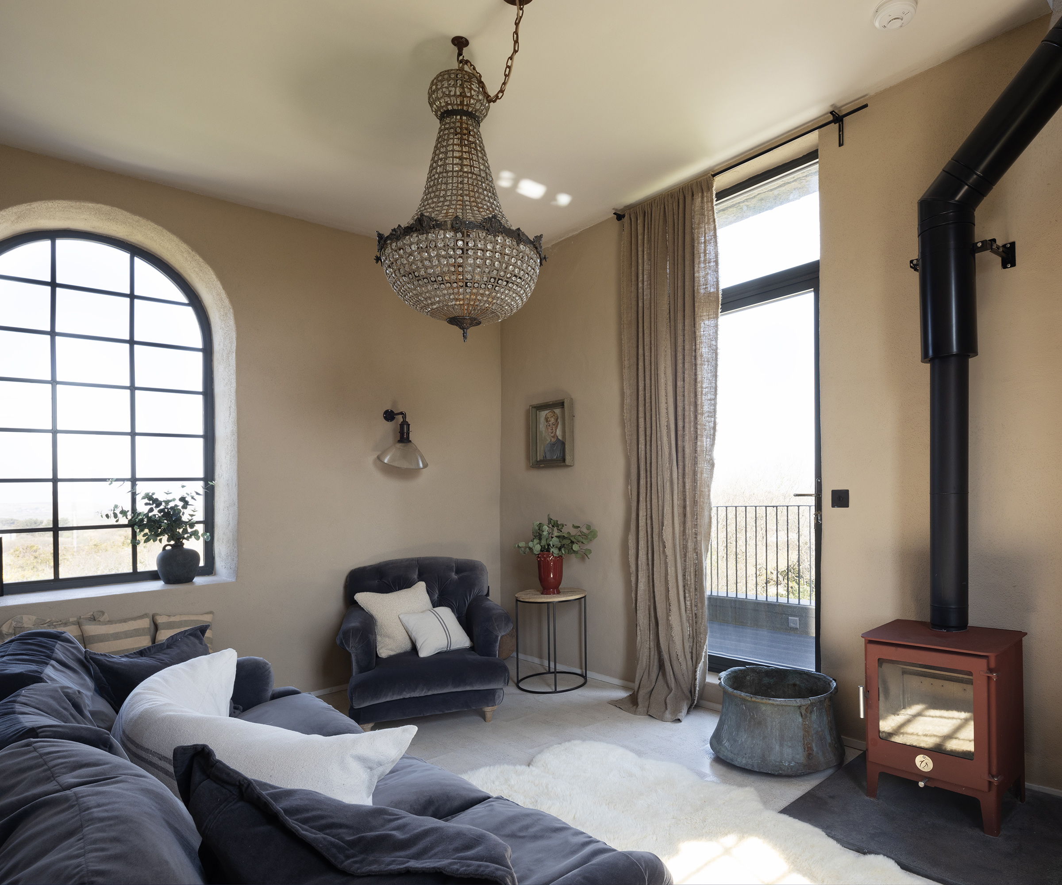
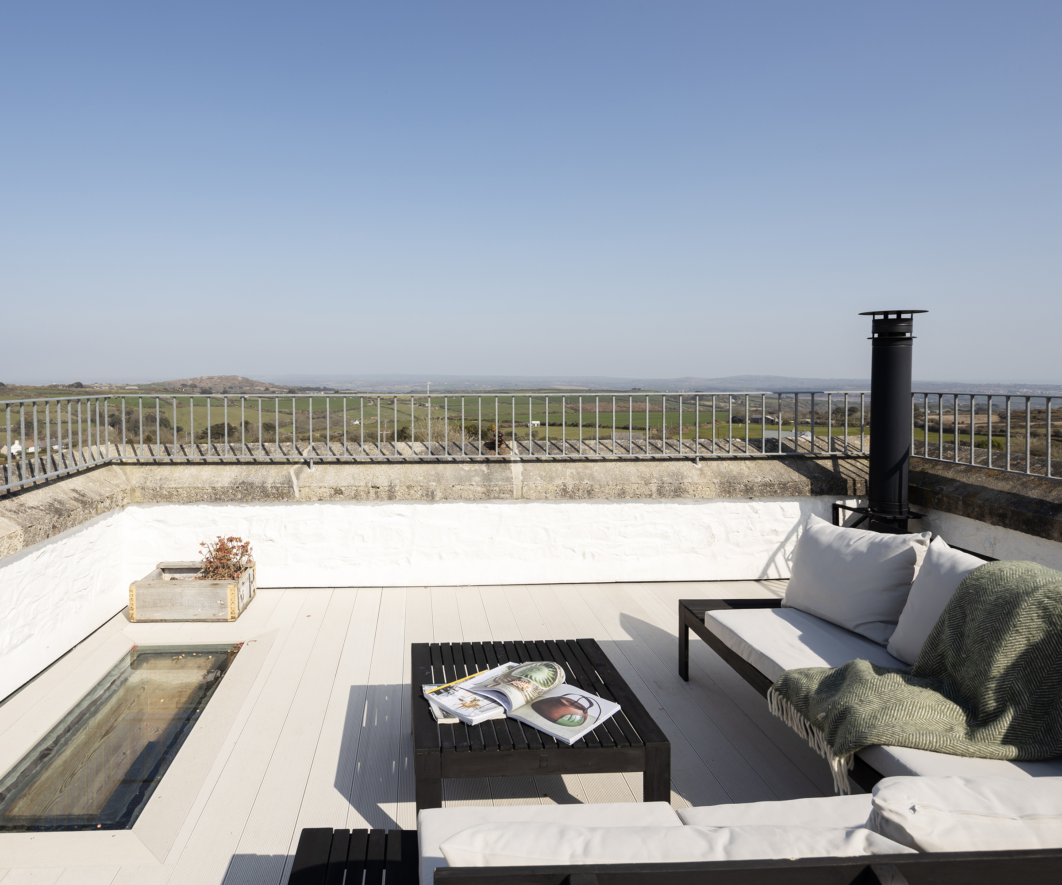
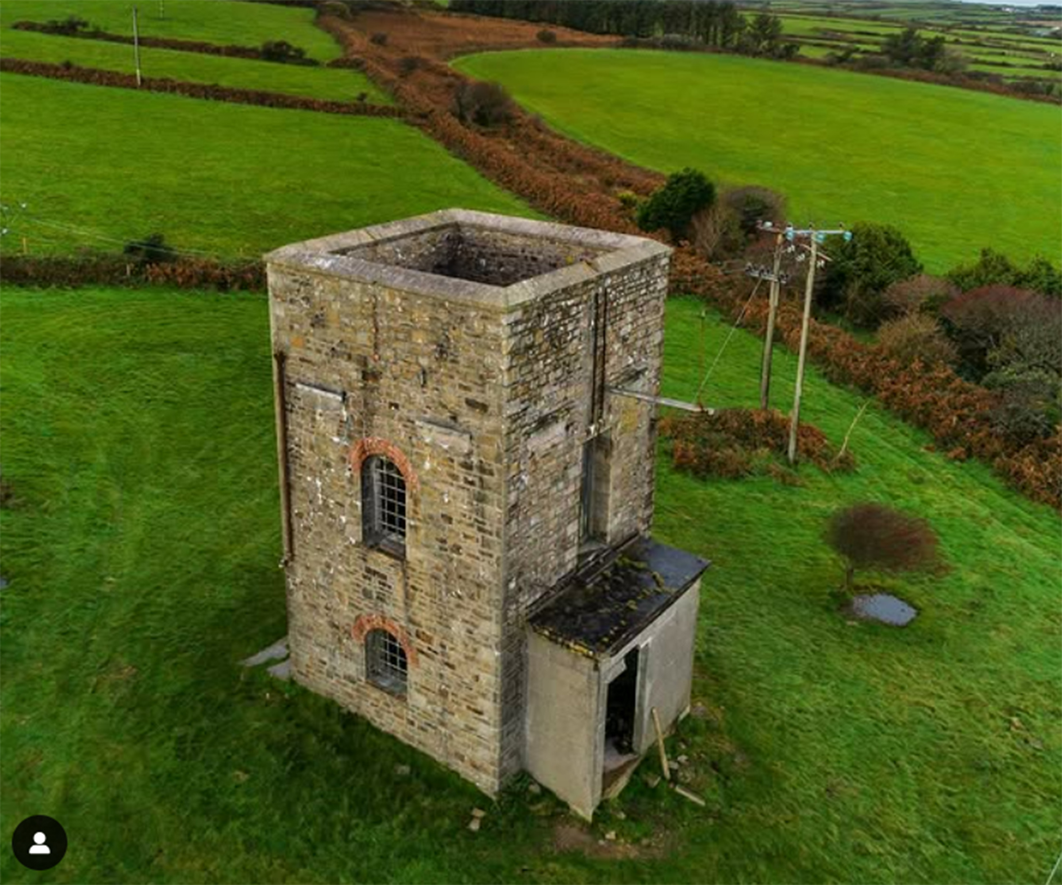
- Architects: Jacob Down
- Location: West Cornwall
- Shortlisted for: Best Conversion
These homeowners transformed a derelict 1910 granite electricity substation in rural west Cornwall into a unique home. It was its imposing 11m height and prime location on a ridge with dual-coast views which first captivated them.
Undeterred by the scale of the project, they employed their best friend and architect Jacob Down to create new spaces across three levels, including a mezzanine, and the addition of a two-storey, larch-clad extension.
Sustainable features include a borehole for water and a locally sourced ground-source heat pump. The interior design focused on local and sustainable principles, using clay paint and revealing original red brick arches. Despite the hurdles along the way, the owners adore their new home, advocating for the potential of disused heritage buildings.
Suburban Green Dream
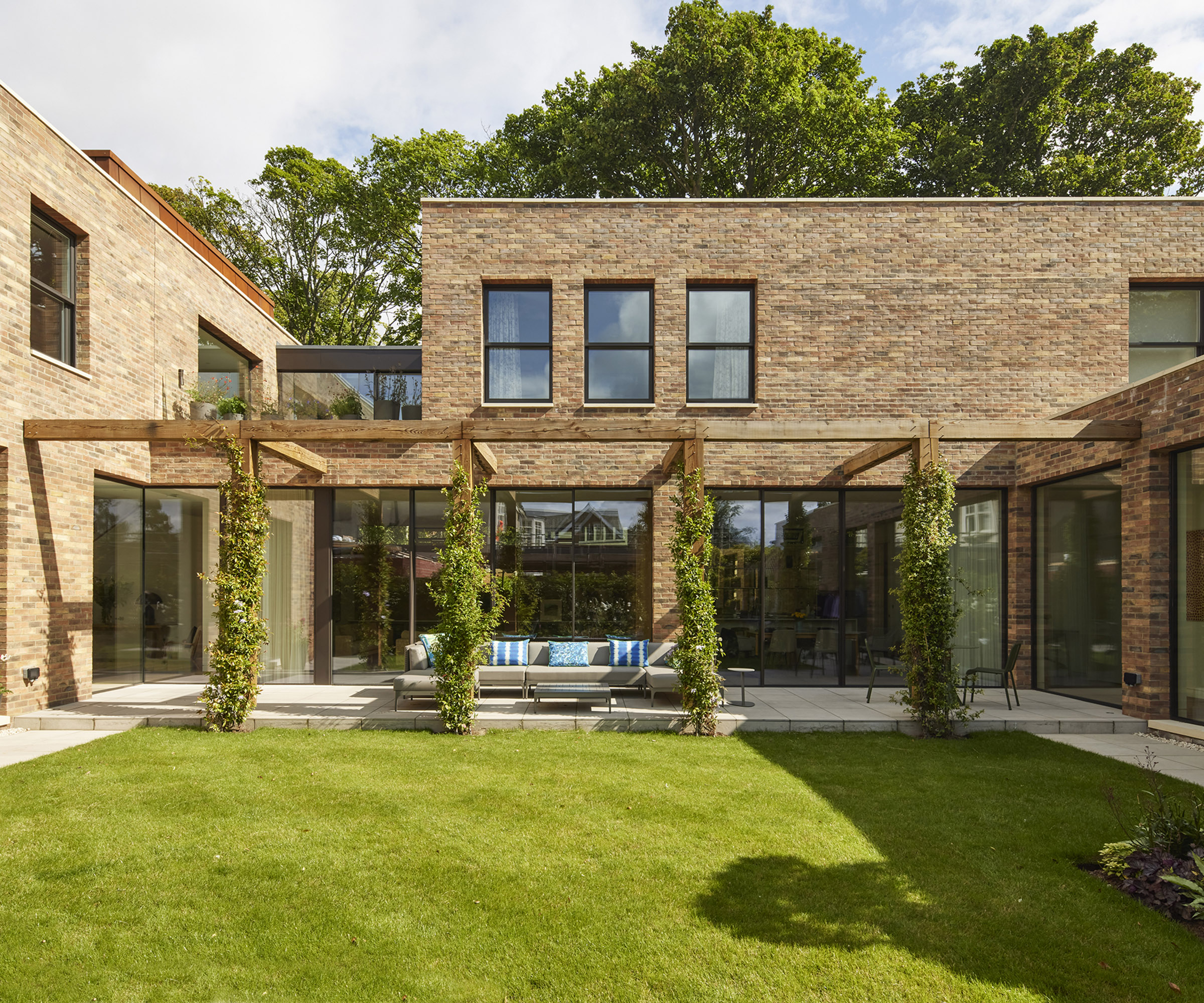
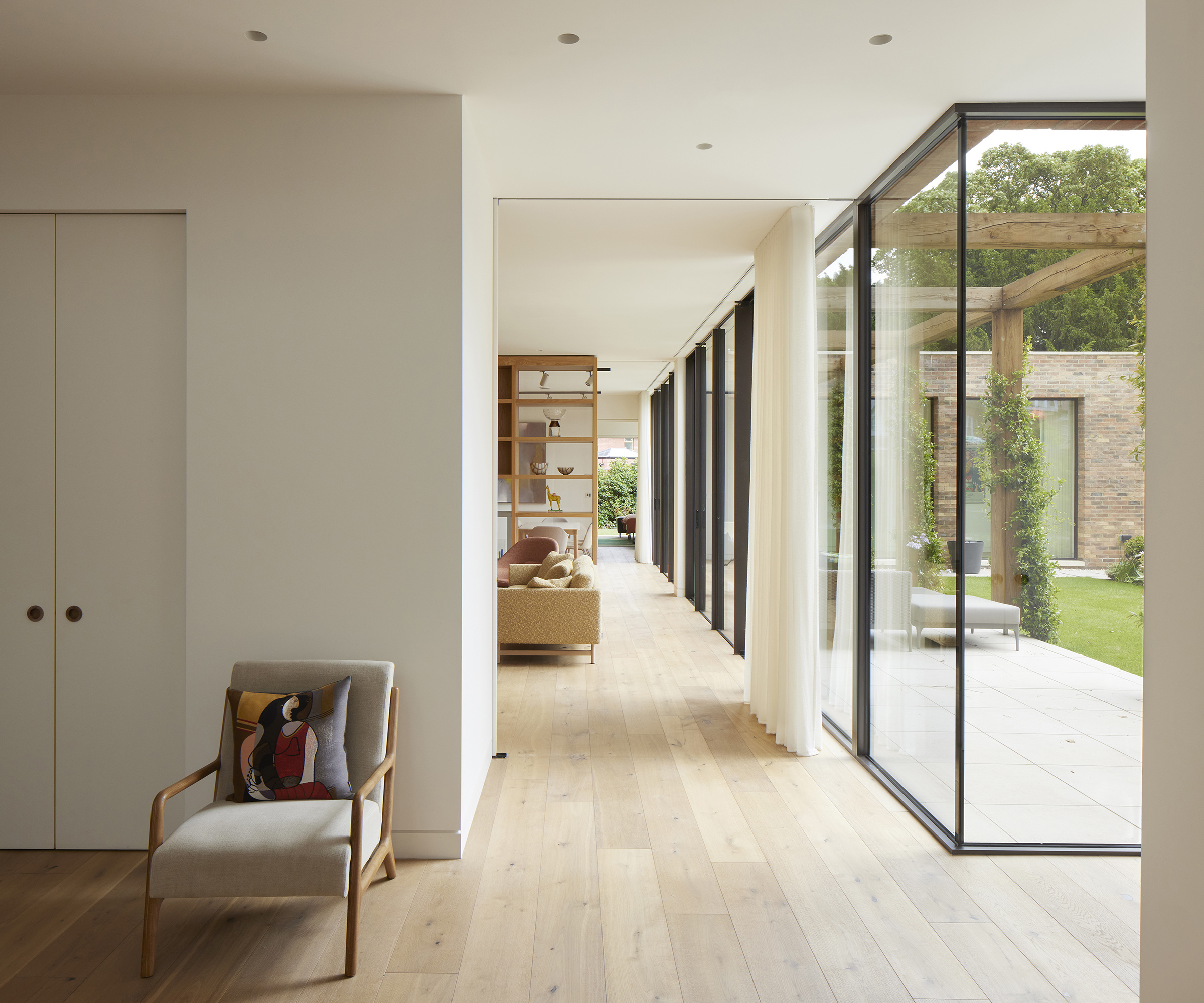
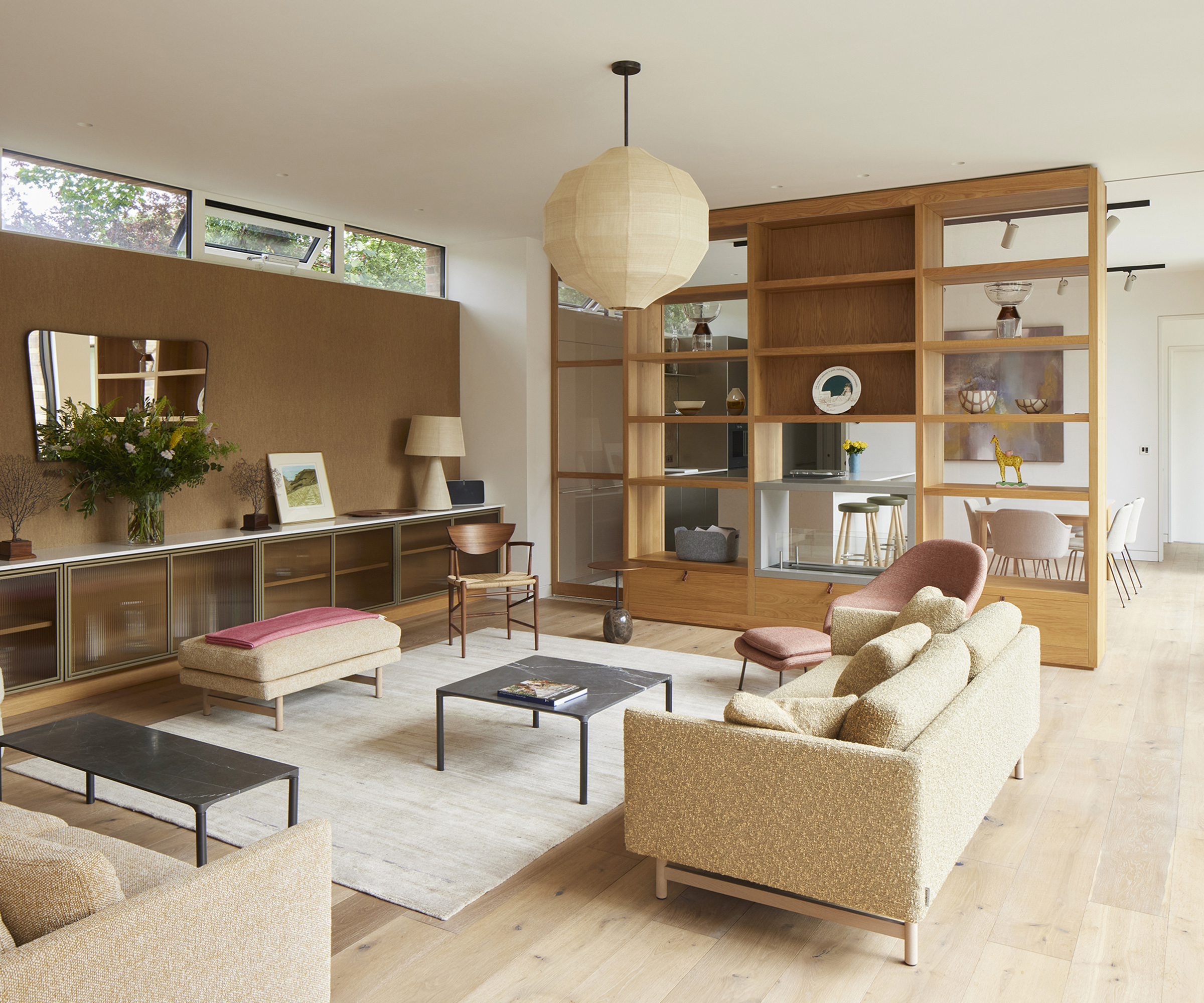
- Architects: Musson Brown Architect
- Location: Newcastle upon Tyne
- Shortlisted for: Best Green Home
The desire for a home that would accommodate their sociable lifestyle as well as meeting family needs led one couple to replace a derelict 1980s house with a highly sustainable new-build home.
The result is a beautiful, tranquil home, with an open-planned, adaptable floorspace and seamlessly integrated lift, both of which will meet the couple’s evolving needs as they enjoy retirement.
According to the architects, "This project represents more than a beautiful new home, it is a forward-thinking model of sustainable, lifetime design. Built with a strong environmental conscience and crafted to meet the evolving needs of its residents, this home seamlessly blends low-impact technologies with accessible architecture."
Meadow House
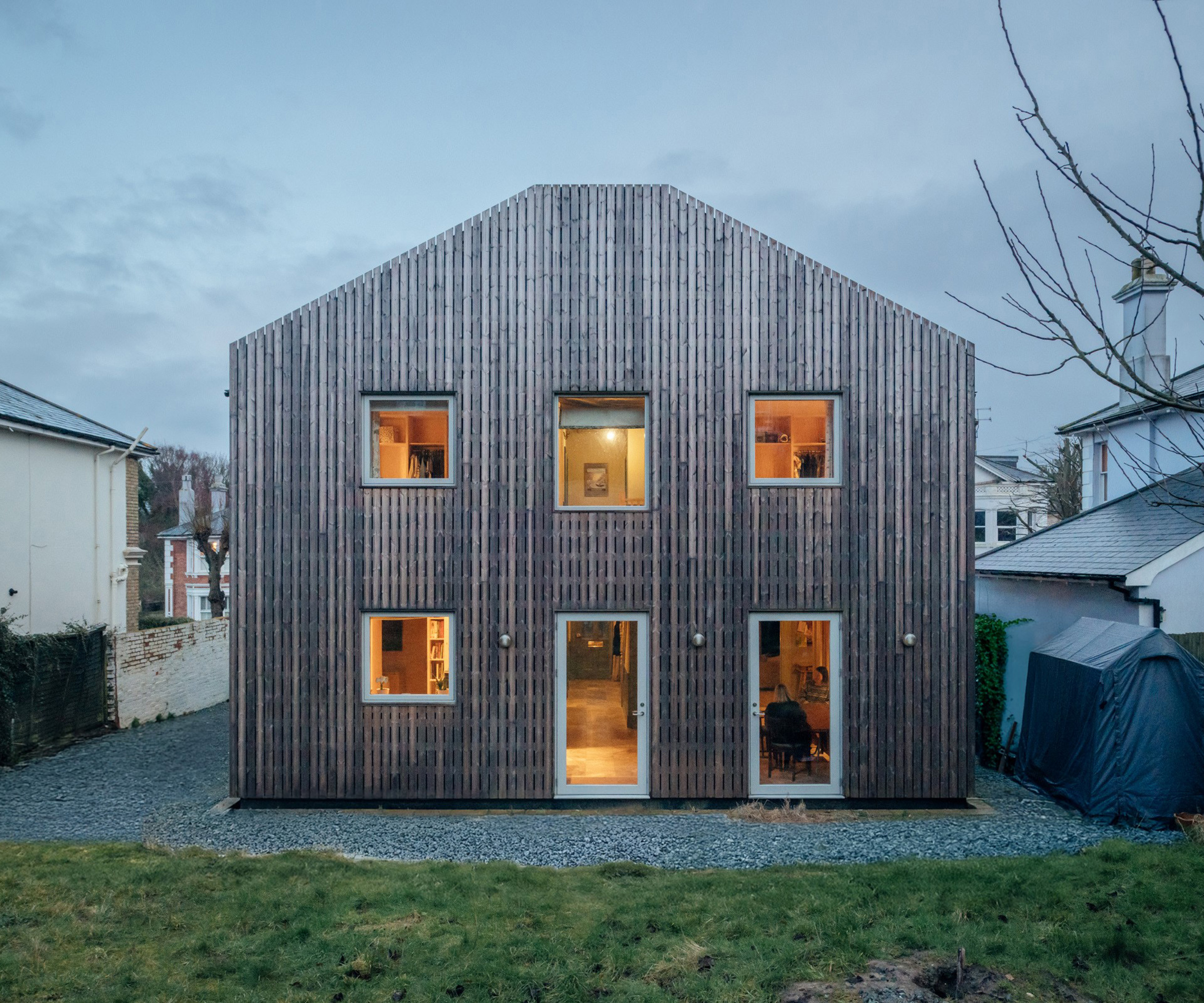
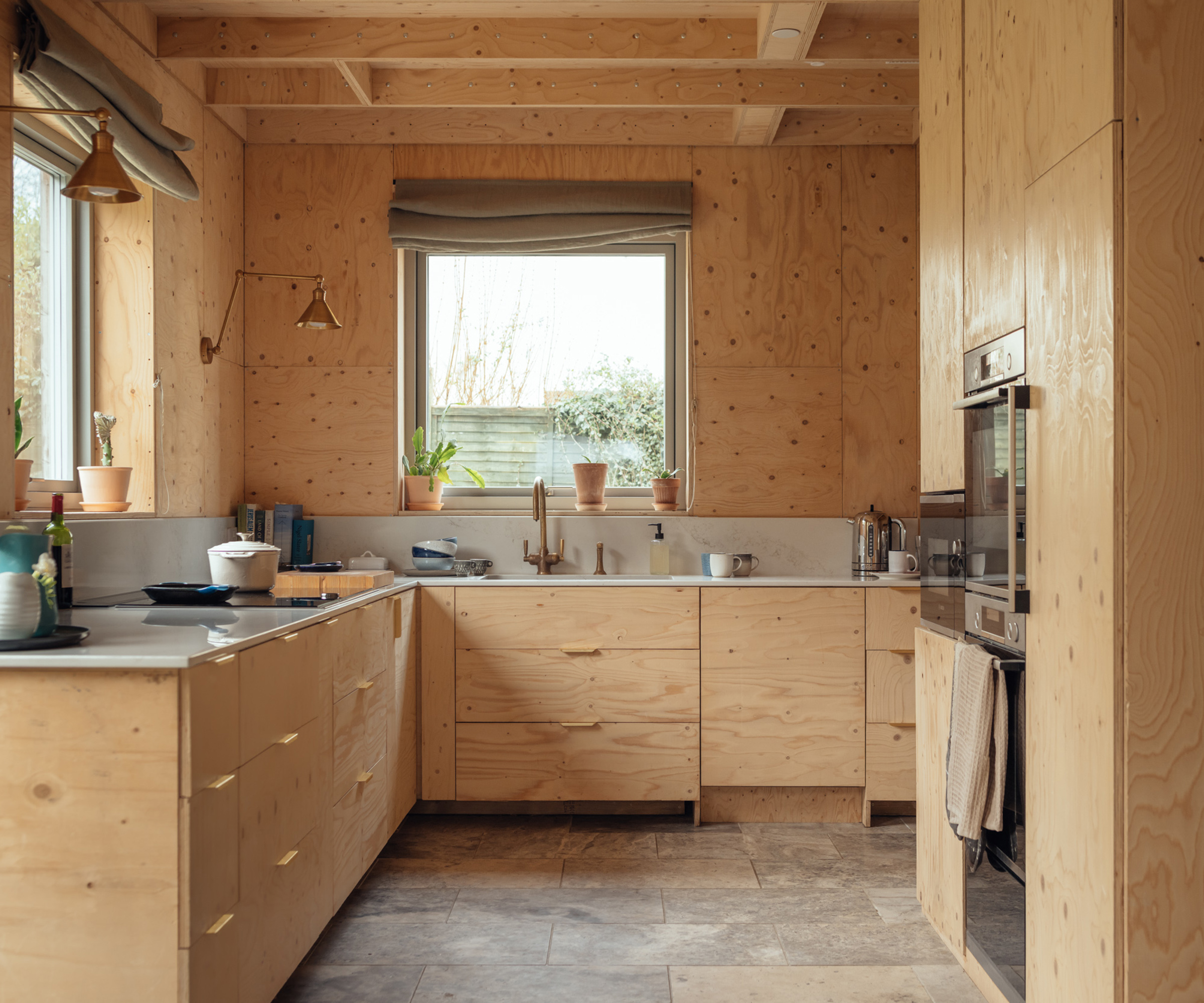
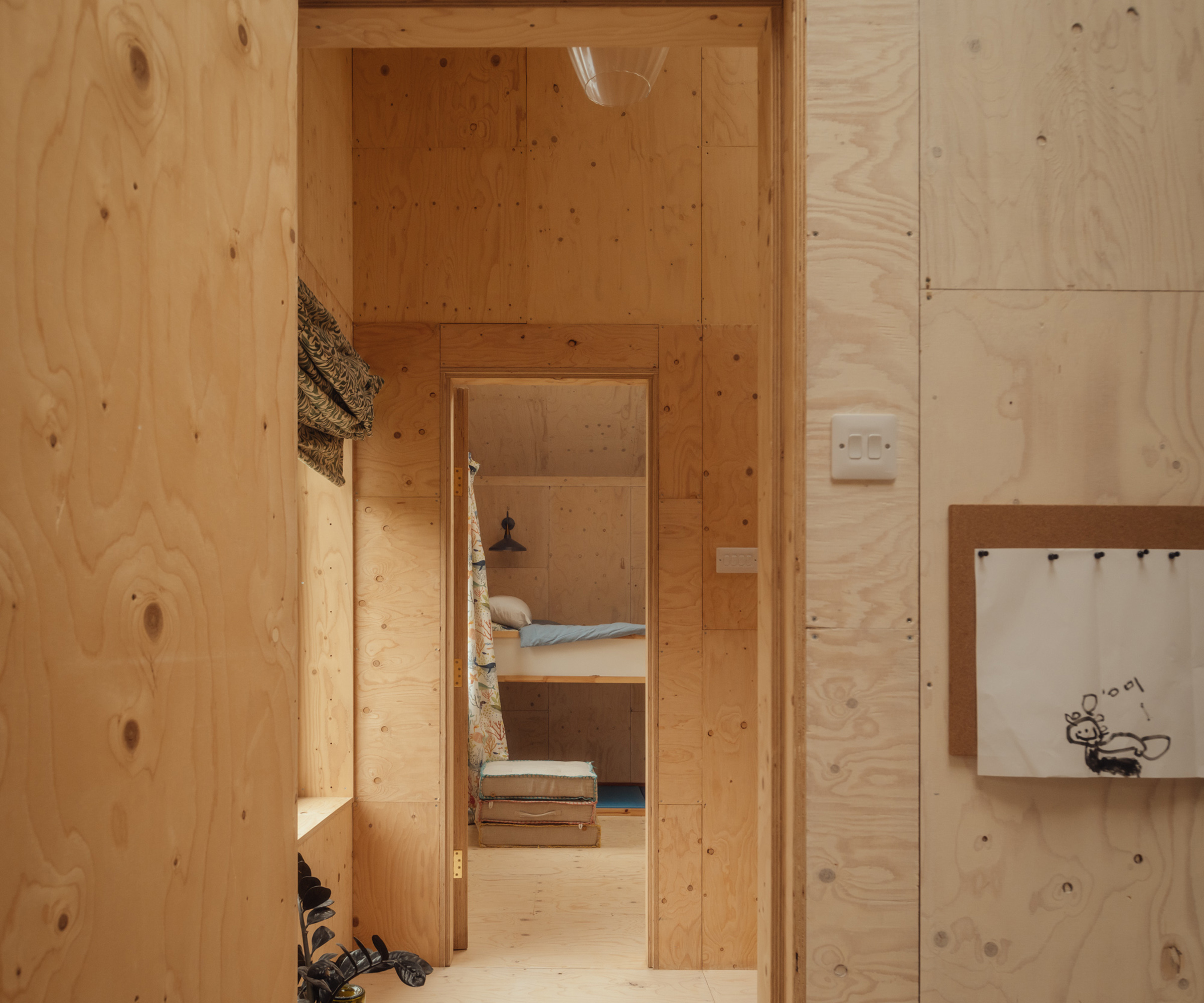
- Architects: Studio Bark
- Location: Tunbridge Wells
- Shortlisted for: Best Green Home and Spirit of Self-Build
This Victorian home lay cold, damp and empty for 50 years before being taken on by Studio Bark on behalf of the homeowners who were determined to create a comfortable, low-energy living space that honoured its heritage.
It was an ambitious retrofit and extension which prioritised sustainability. "The outcome is a home that dramatically cuts energy bills while preserving the elegance of its Victorian roots," says Wilf Meynell, founder of Studio Bark.
The bold new rear extension was built using the modular U-Build system and provides two much-needed children's bedrooms. It was assembled by the homeowners themselves in order to keep down costs.
Charles' House (Braeside)
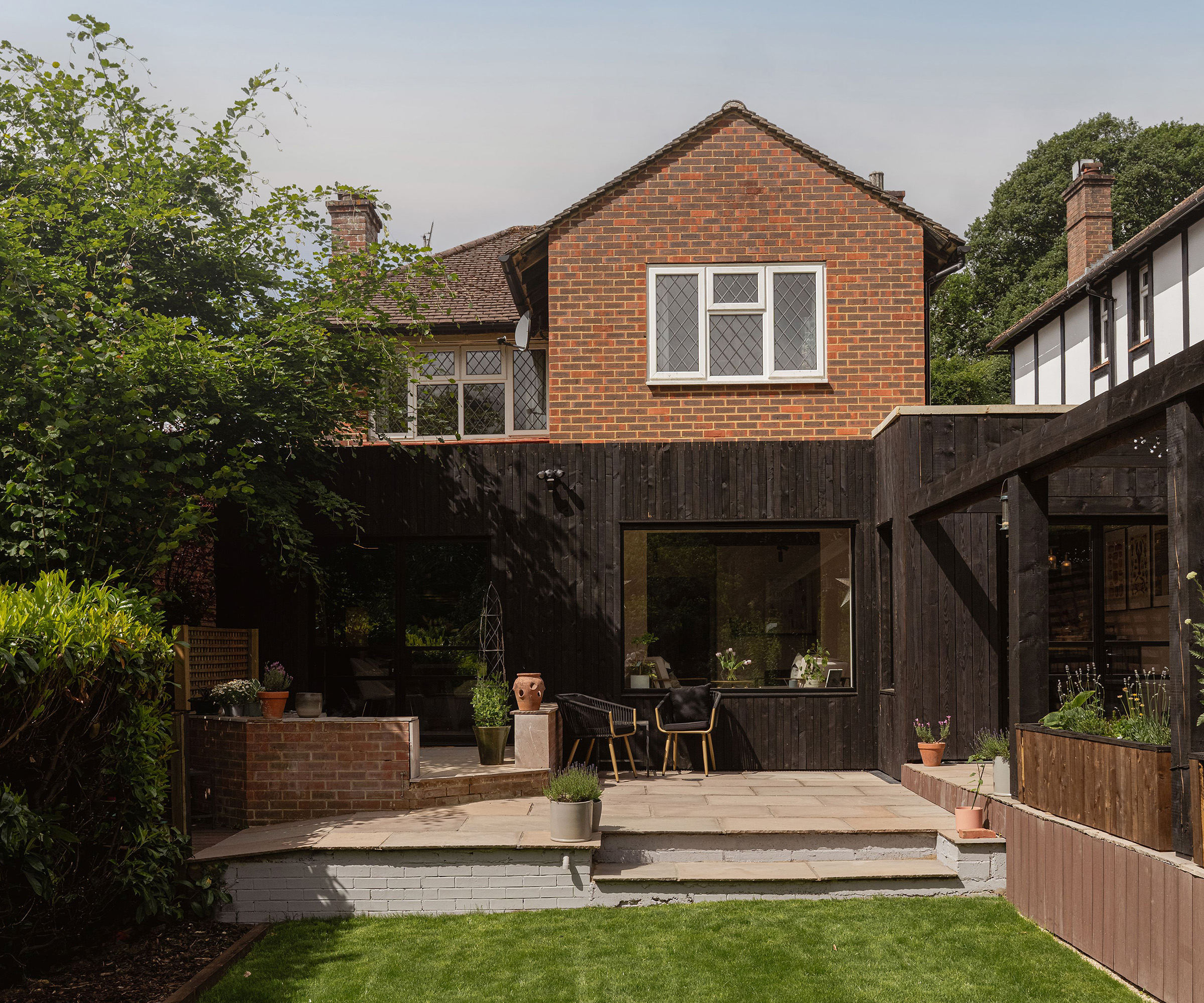
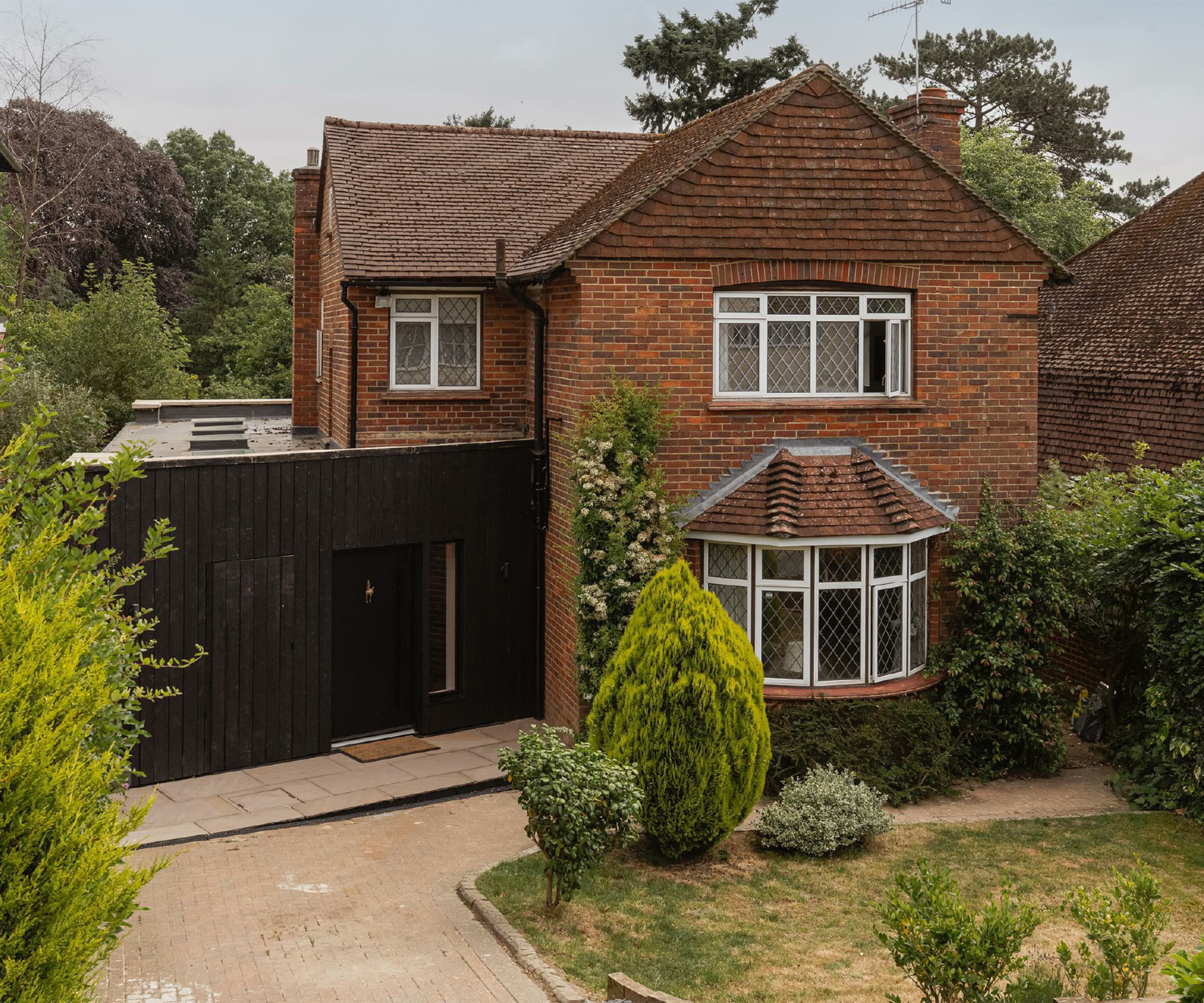
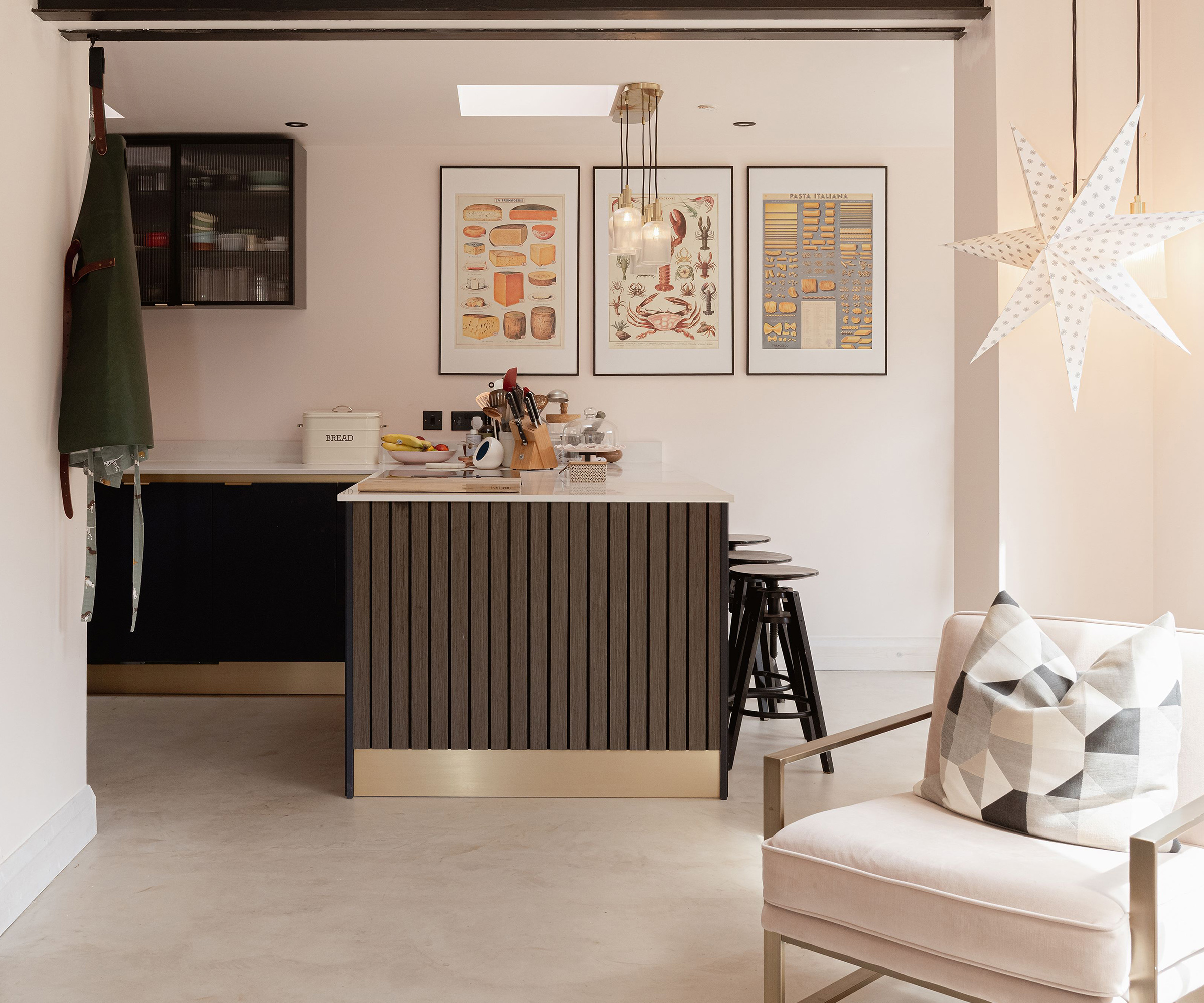
When it came to the remodel of his period home, Charlie Jones had his hands full. Not only was he the architect of the project but he took a hands-on role in completing nearly every aspect of the build, with limited experience.
All this while setting up a new business – plus he and his wife had a baby on the way. The result is a refurbed interior upstairs and a totally renovated and largely extended ground floor, as well as a new annexe and studio, and self-landscaped gardens.
“The fact we were able to create this home on such a tight budget is a testament to the sacrifices we made as a family, our drive to learn new things, and take pride in our work,” says Charlie
Family Oast
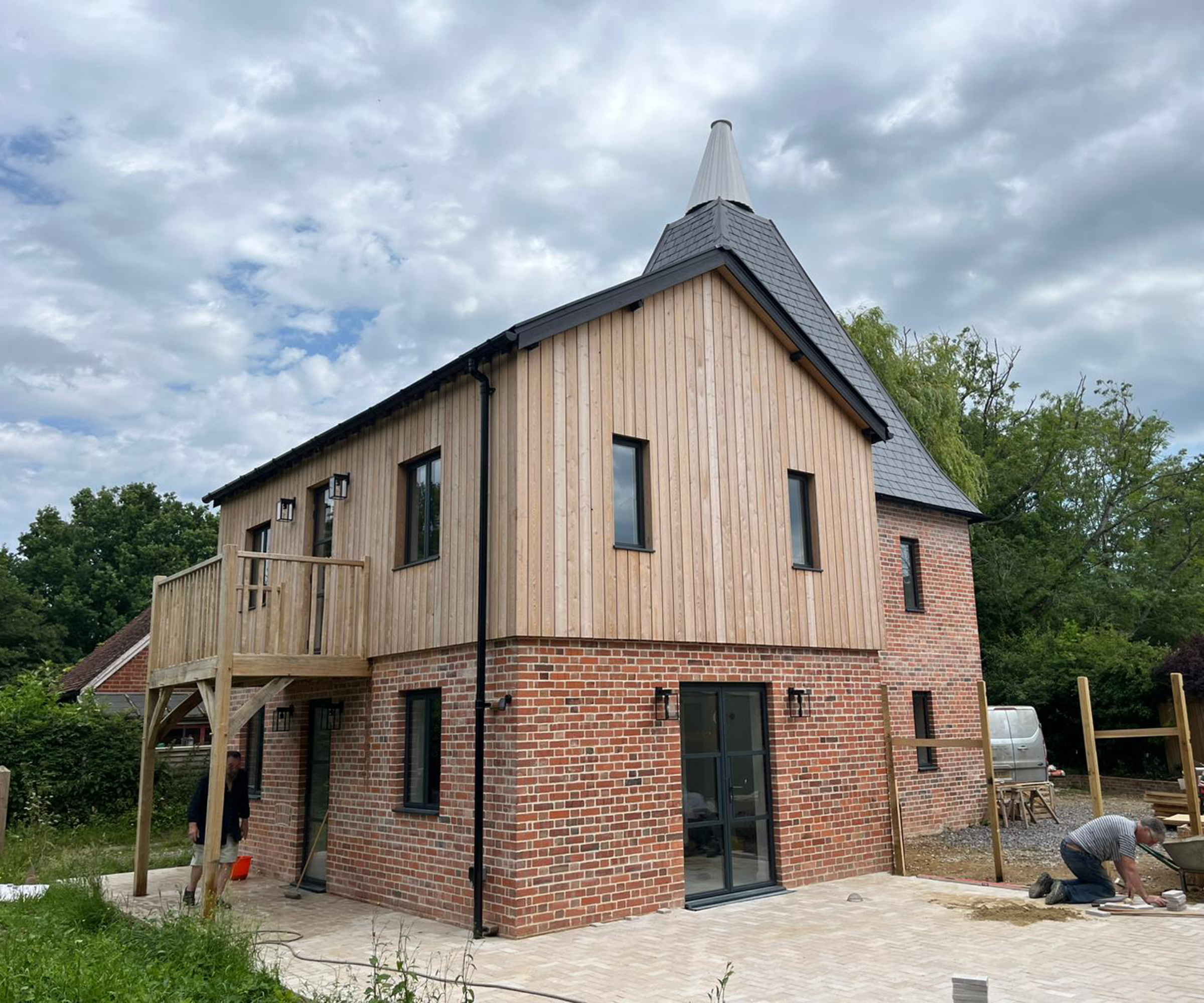
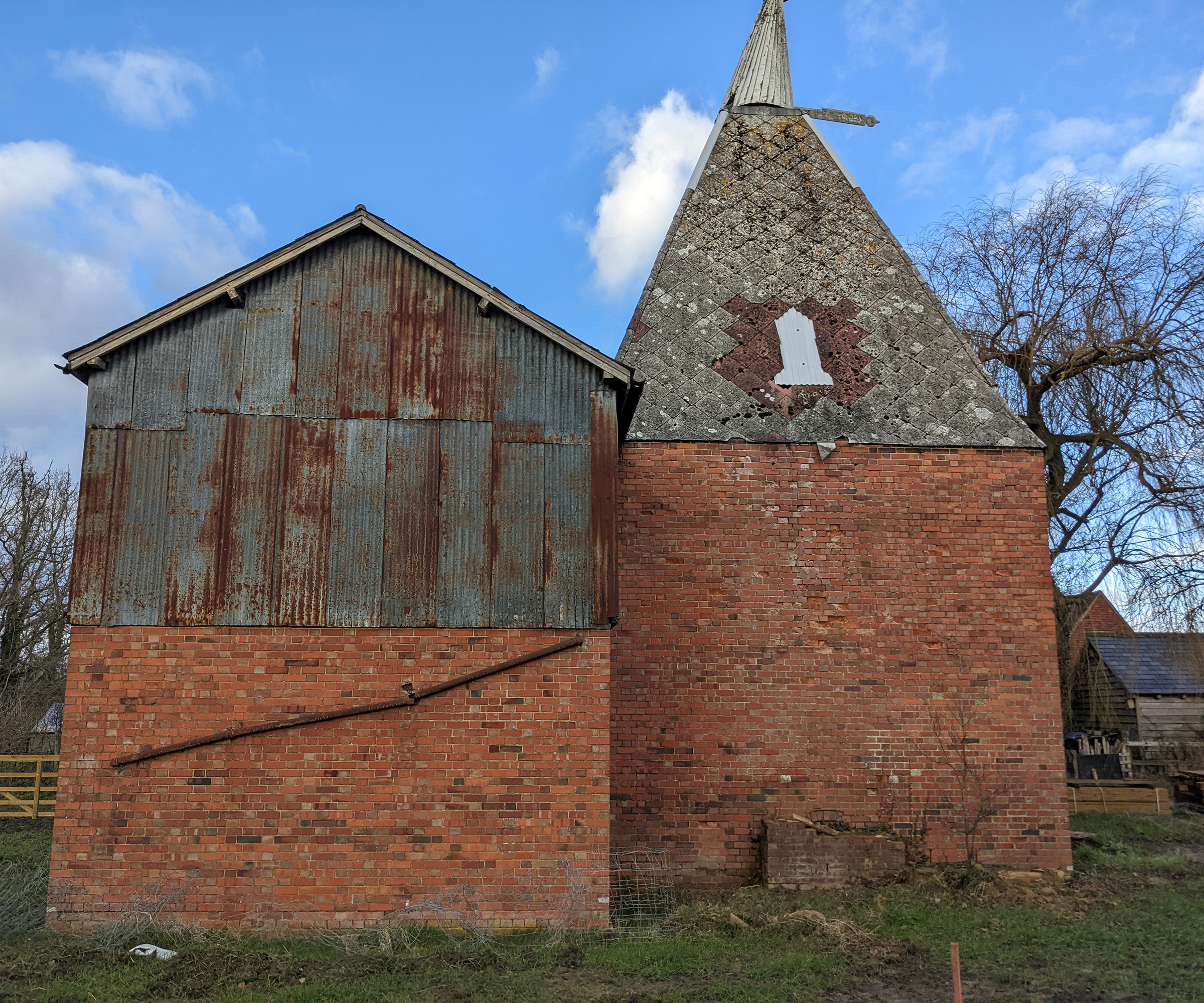
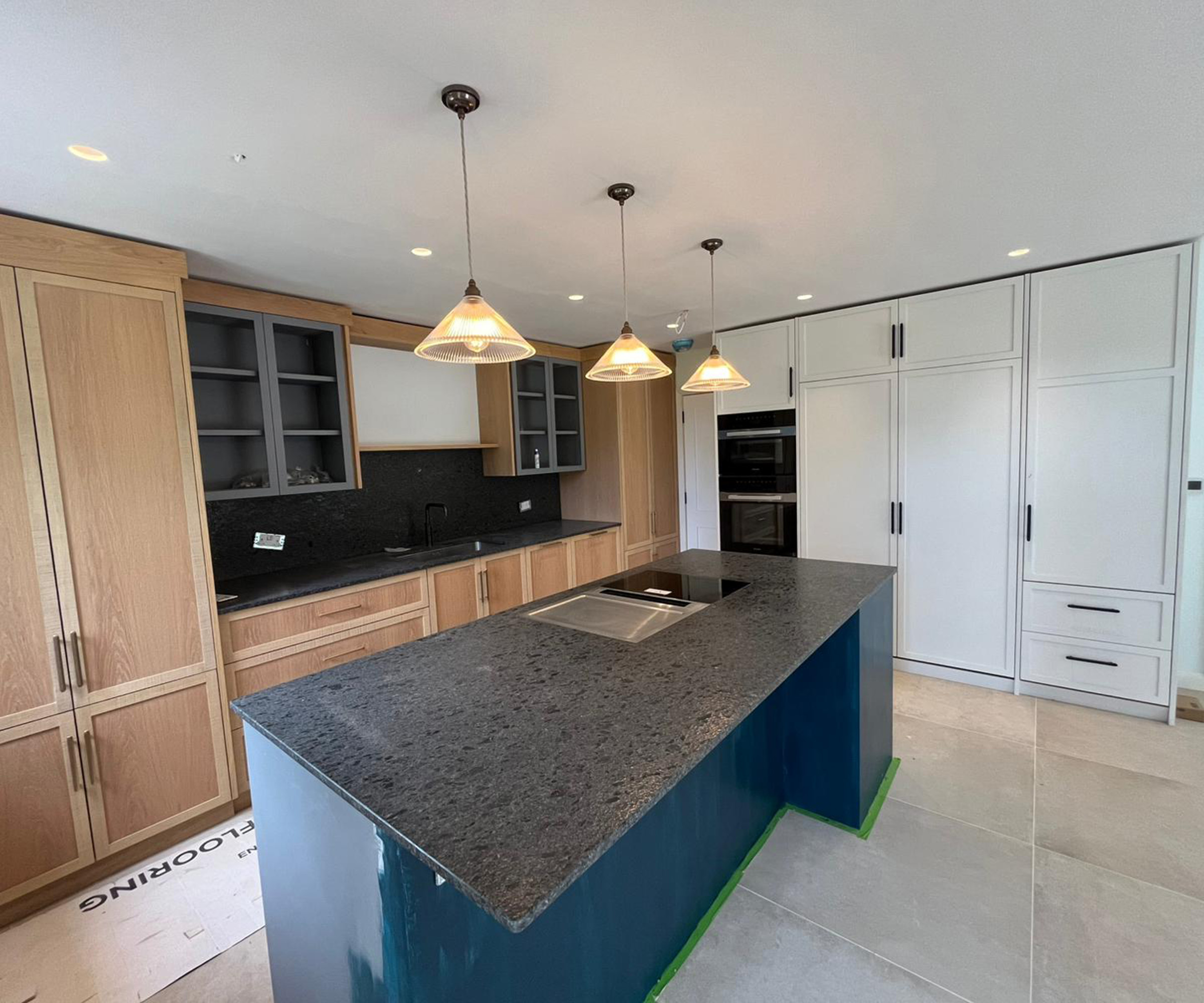
Gus Edmonson’s run-down oast barn was transformed into a high-spec family home, and it’s an achievement that owes a great deal to the efforts of his friends and relatives.
It was also built with the building’s heritage in mind – the cowl on top of the oast turns with the wind, as it was originally designed to do, while the repointing was done using authentic lime mortar.
The design of the house – by Gus’s father Richard – and the garden are determined by the views to the west while the interior makes the most of every square millimetre. ‘Hours have been spent by my father to create an incredible oak staircase,’ says Gus. ‘The whole feel of the staircase is of space and curves and light. The windows on the landing are on the central axis of the stairs.’
Blackwood
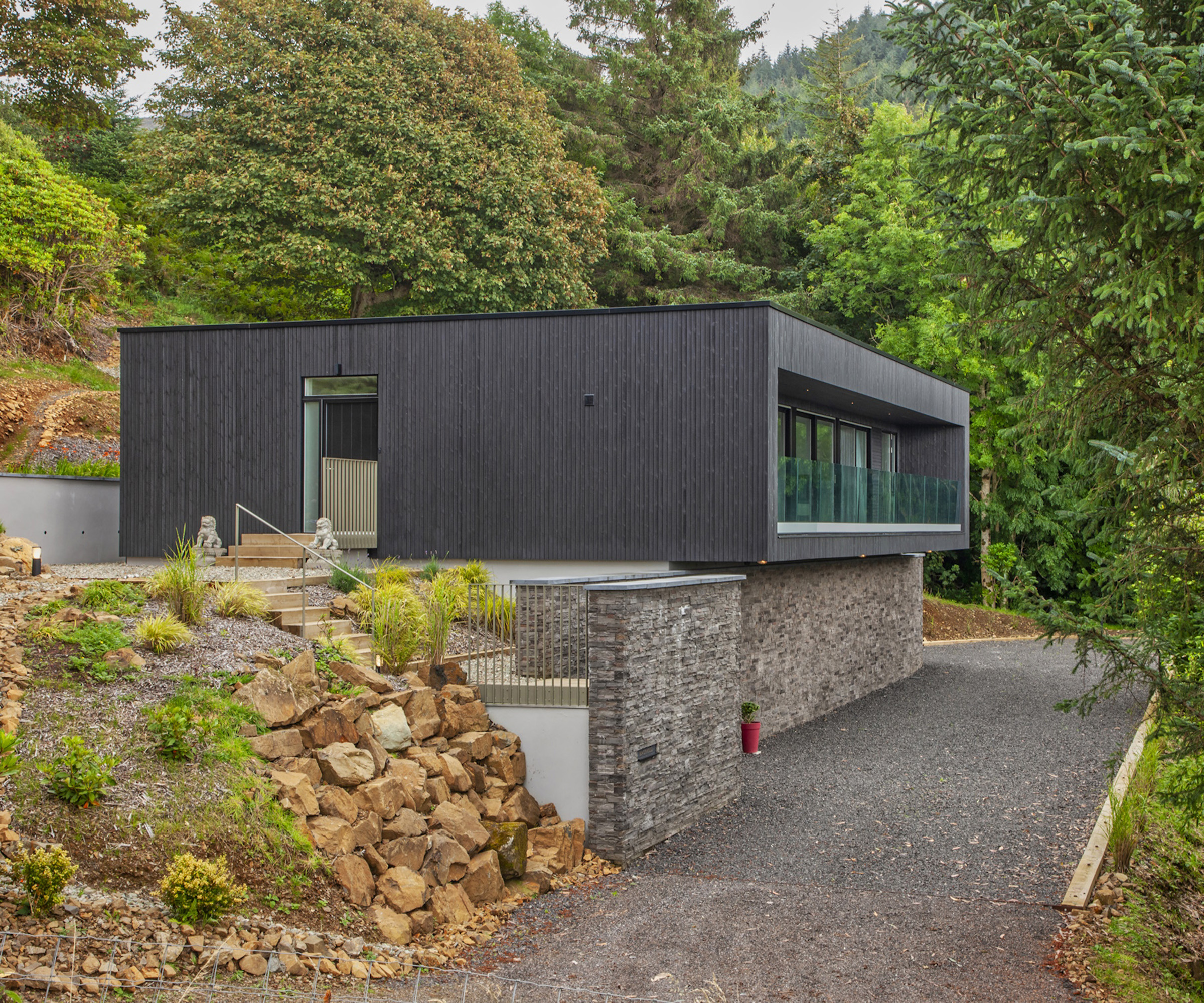
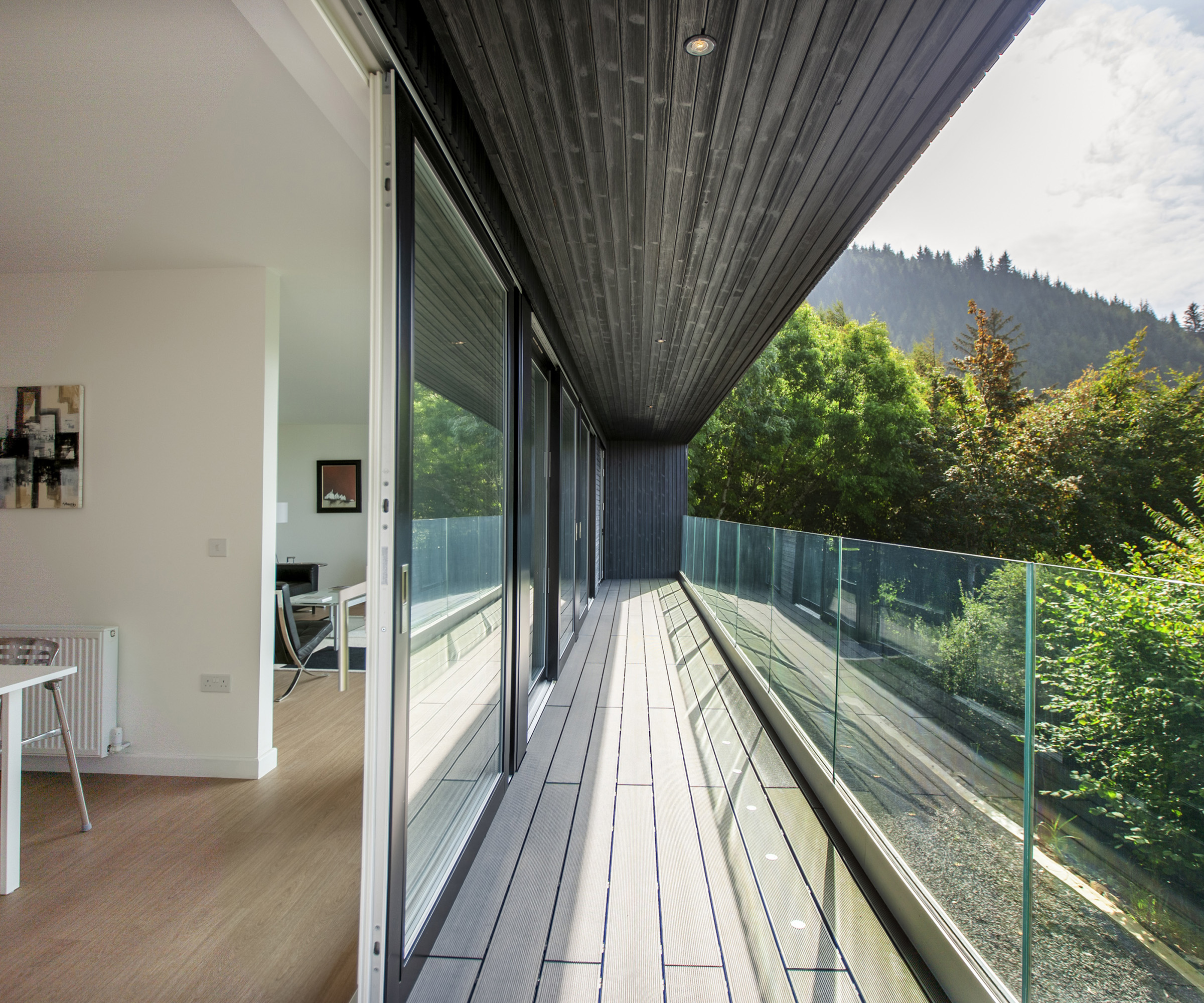
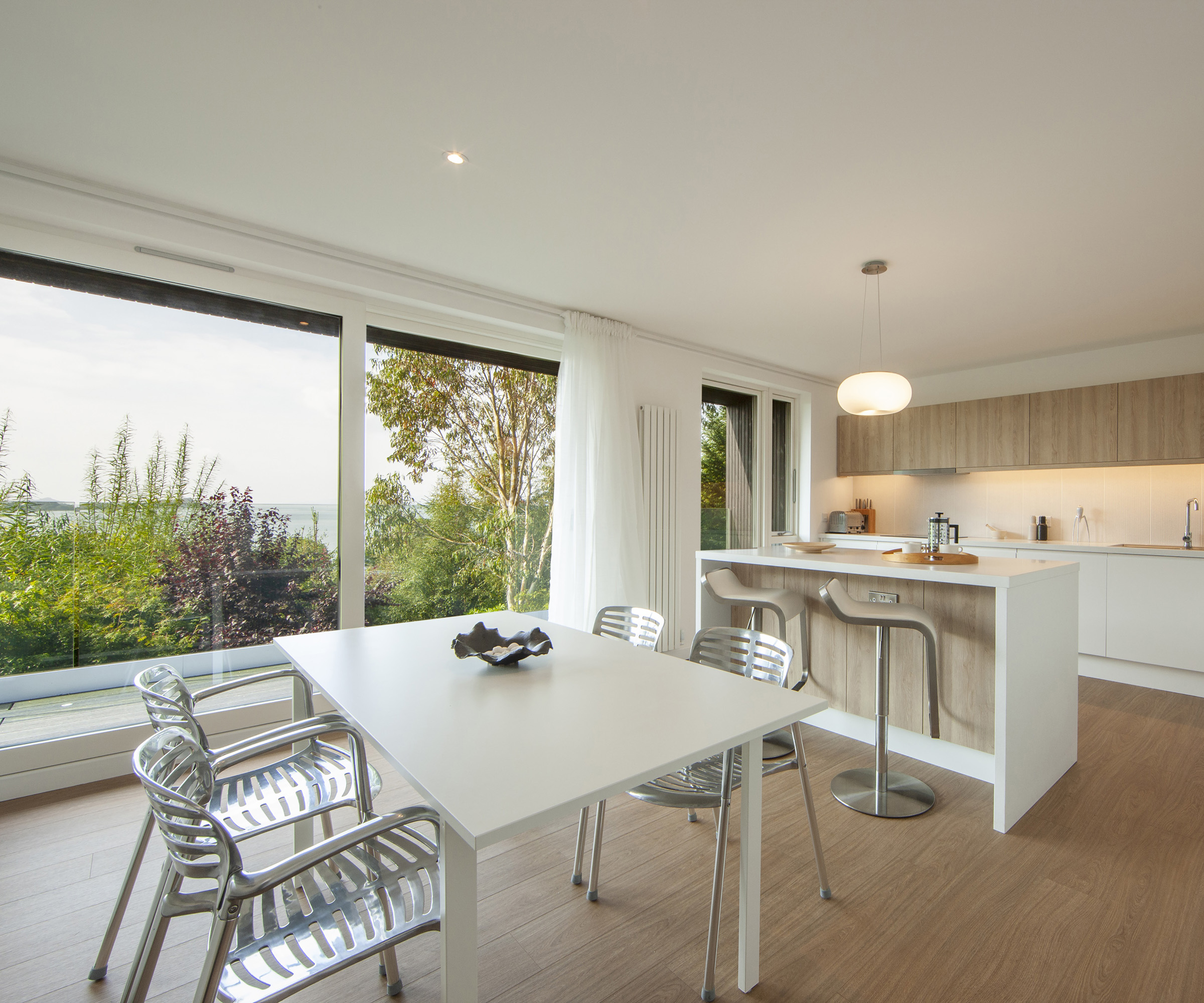
- Architects: Studio M
- Location: Argyll
- Shortlisted for: Best Value
The topography of a sloping hillside in Argyll, inspired Mark and Suzanne McPhillips to design a new home set among the trees. Designed in the form of a black box, the striking design makes maximum use of the width of the site while fully exploiting the views to the sea.
The single-storey rectangle is cantilevered above a stone wall and finished in a black finish inspired by the Japanese charred timber technique of Shou Sugi Ban.
Despite considerable challenges regarding access to the site during construction, the build, complete with sustainable materials and renewable technology was completed for a mere £375,000.
2025 categories & sponsors
Best Self-Build sponsored by Self-Build Zone
This is the category for new homes built from scratch. The judges will be looking for well-designed new homes of all styles, sizes and budgets.
Best Extension sponsored by ID Systems
For projects that have added an extension to an existing property to create a home that works for the homeowner's lifestyle perfectly.
Best Extension sponsor
Sponsored by IDSystems
For over 20 years IDSystems has set the standards for innovative glazing systems for self-builders and renovation projects. Their multi award-winning product range includes the EDGE2.0 ultra-slim sliding doors and Vistaline, the exclusive slide & turn system, alongside a complete glazing package of bespoke windows, doors and glass roofs.
Best Conversion sponsored by Sunflex
From barns and schools to churches and other such non-domestic buildings. We want to see structures that have been transformed into modern homes.
Best Conversion sponsor
Sponsored by Sunflex
A manufacturer of bespoke aluminium doors systems, including award-winning bifold doors and sliding doors. These products are supplied by recognised Sunflex UK distributors across the UK, ensuring you receive the products and installations that meet the highest standards of quality.
Best Renovation sponsored by The Sash Window Workshop
We're searching for previously dated, forgotten and unloved homes that have been saved through careful restoration, imaginative remodels or ambitious house renovation schemes.
Best Renovation sponsor
Sponsored by The Sash Window Workshop
The Sash Window Workshop specialise in manufacturing, installing and repairing timber windows and doors across London and the South. Its employees are experts in their fields and will provide you with high-quality, thermally efficient windows and doors that will work perfectly.
Best Green Home Sponsored by Internorm
This eco home category is for homes that have been built or retrofitted to the very highest sustainable standards.
Best Interior sponsored by Charlton & Jenrick
The judges are looking for any type of home project that showcases a flair for finishing touches on the house design and attention to detail.
Best Interior sponsor
Sponsored by Charlton & Jenrick
Established in 1986, Charlton & Jenrick has grown to offer a number of industry-leading brands covering all aspects and channels of the fireplace industry. Its gas fires are hand made in Telford, Shropshire, and both its gas and electric fires, plus its woodburning stoves are sold through a dedicated network of over 400 showrooms around the UK.
Spirit of Self-Build sponsored by Loftleg
This category shines a light on homes that have been delivered against all the odds, or have significantly improved the lives of its occupants.
Best Value Home
A category for homes that represent exceptional value for money, or projects that have been achieved on a tight budget.
2025 judging panel
Our panel of experts judges who will be judging this year's Homebuilding & Renovating Awards and deciding on the winners in each category.
- Laura Jane Clark: founder of Lamp Architects, TV presenter (Your Home Made Perfect and Ugly House to Lovely House) and author of The Handbook of Home Design.
- Darren Bray: founder and director of Studio B.A.D Architects, lectures at Reading School of Architecture and is a visiting critic at Brighton Interior Architecture School.
- Sian Astley: an interior designer, project manager, serial renovator and builder. She has worked on the TV programmes DIY SOS and Your Home Made Perfect.
- Julian McIntosh: founder of JMA Architects, he has appeared on the TV show Your Home Made Perfect. Julian specialises in home designs that focus on light, layout and flow.
- Michael Holmes Director of Content at Homebuilding & Renovating and chair of the National Custom and Self Build Association, an author and a presenter of various TV property shows.
- Beth Murton: Editor of Homebuilding & Renovating and has been a homes journalist for more than 20 years. She has also renovated two houses.
- Hugh Graham: is a Senior Writer for The Times and The Sunday Times. He is a two-time winner of Property Journalist of the Year and Lifestyle and Interiors Journalist of the Year.
- Teresa Conway: Deputy Editor of Homebuilding & Renovating magazine and has worked on homes magazines for over five years.
Don't forget to pick up your copy of Homebuilding & Renovating magazine (on sale now) for full tours of the winning homes, plus regular updates on the launch of the 2026 awards.
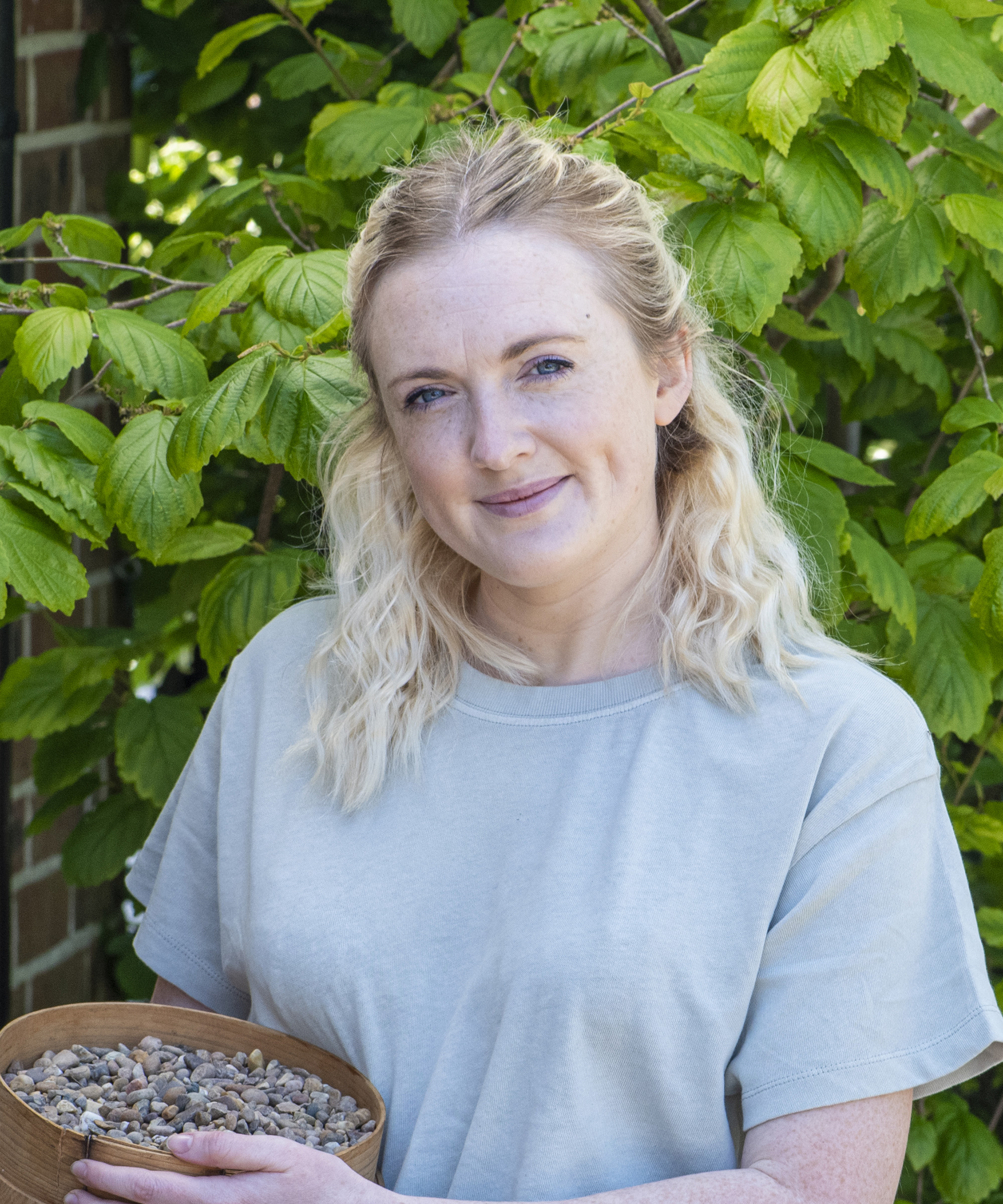
Teresa was part of a team that launched Easy Gardens in 2018 and worked as the Editor on this magazine. She has extensive experience writing and editing content on gardens and landscaping on brands such as Homes & Gardens, Country Homes & Interiors and Living Etc magazine. She has developed close working relationships with top landscape architects and leading industry experts, and has been exposed to an array of rich content and expertise.
In 2020 Teresa bought her first home. She and her partner worked alongside architects and builders to transform the downstairs area of her two bedroom Victorian house in north London into a usable space for her family. Along the way she learned the stresses, woes and joys of home renovation, and is now looking to her next project, landscaping the back garden.




