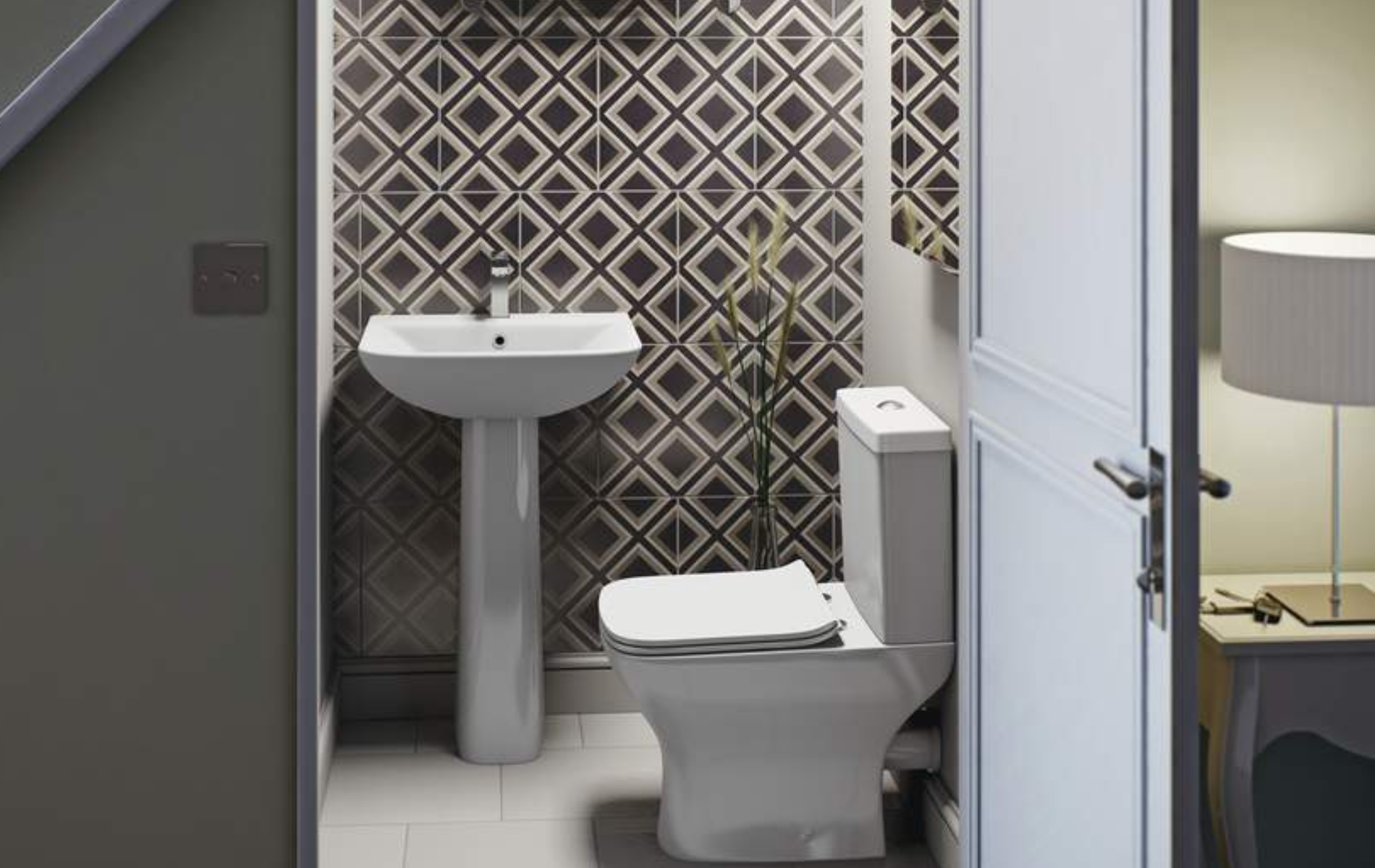Inside the Amazing Spaces project that reduced George Clarke to tears
The Amazing Spaces presenter was emotional as he recalled family memories he had in a caravan he renovated for the show 10 years ago — before scrapping it and starting again
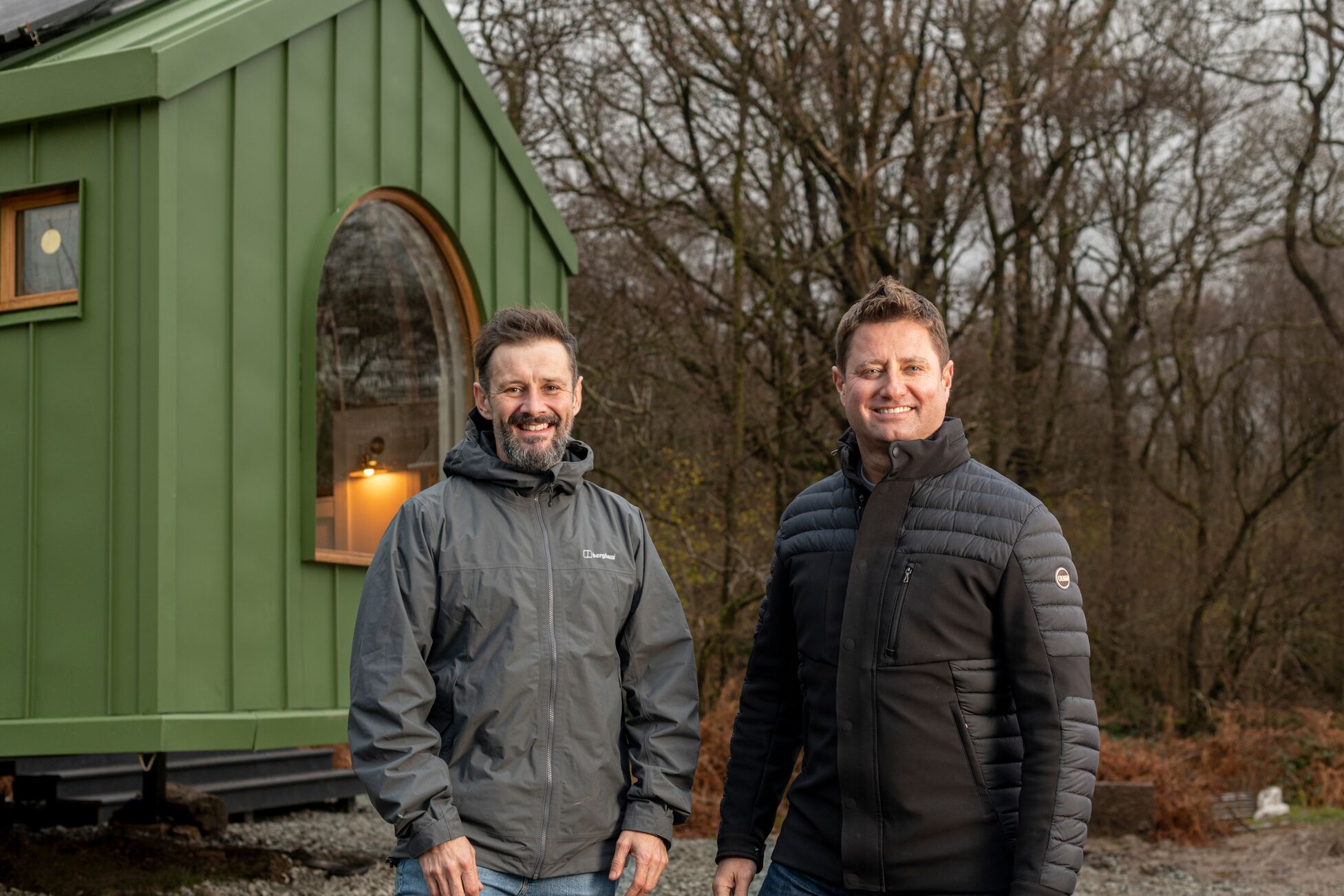
Bring your dream home to life with expert advice, how to guides and design inspiration. Sign up for our newsletter and get two free tickets to a Homebuilding & Renovating Show near you.
You are now subscribed
Your newsletter sign-up was successful
George Clarke's new series of Amazing Spaces sees the seasoned homes presenter tearful as he recounts his family memories inside a much-loved family caravan he brought back to life 10 years ago.
The 48-year-old renovated the original "big tin can" green 1979 caravan on a plot owned by the National Trust in the Lake District for the very first series of the popular show. And, as the show launched it's 11th series a decade later, Clarke decided to replace the rotting old caravan with a new Arts & Crafts-inspired house style mobile home, built from scratch.
Making way for the new mobile home
The first step involved clearing the 43-year-old moss-riddled caravan, where Clarke spent years enjoying holidays with his young family, from the site to make way for the new one. And before the battered old things was taken away, Clarke takes a moment inside, sitting on the old orange bench seat (with a bath hidden underneath), to reflect.
"It's been 10 years since we started making Amazing Spaces. The build that started them all 10 years ago was right here in the Lake District," he explains.
"A whole decade ago we took a battered old caravan destined for the scrap yard and transformed it into an all-singing, all-dancing holiday home for me and my kids. But after 10 years of my caravan being exposed to the really brutal wind, rain and snow in the Lake District, it's definitely taken its toll."
Remembering those happy memories with his children reduces the father-of-three to tears and the viewer is shown archive footage of them enjoying the space.
"I know she's all damp and tired and falling apart but I've had some amazing times in here. My kids were so small when we built this and they're now 10 years older. And the kids have kind of grown up in this caravan. Honestly the memories in this place...pfff," he says as he nods and tears up.
Bring your dream home to life with expert advice, how to guides and design inspiration. Sign up for our newsletter and get two free tickets to a Homebuilding & Renovating Show near you.
"It's probably the cheapest thing I've ever done in my life. Cheapest thing that I've bought. Cheapest structure that I've done up and [..] kind of created the best memories. Unfortunately she has to go."
Moments later, Clarke is forced to dry his eyes as we see the old caravan being scooped up and taken away for good. It's time for a new beginning — and what a stunning new beginning that turned out to be, with a new green caravan that, from the inside, is almost hard to believe is a mobile holiday home.
Small kitchen area with emerald green worktop
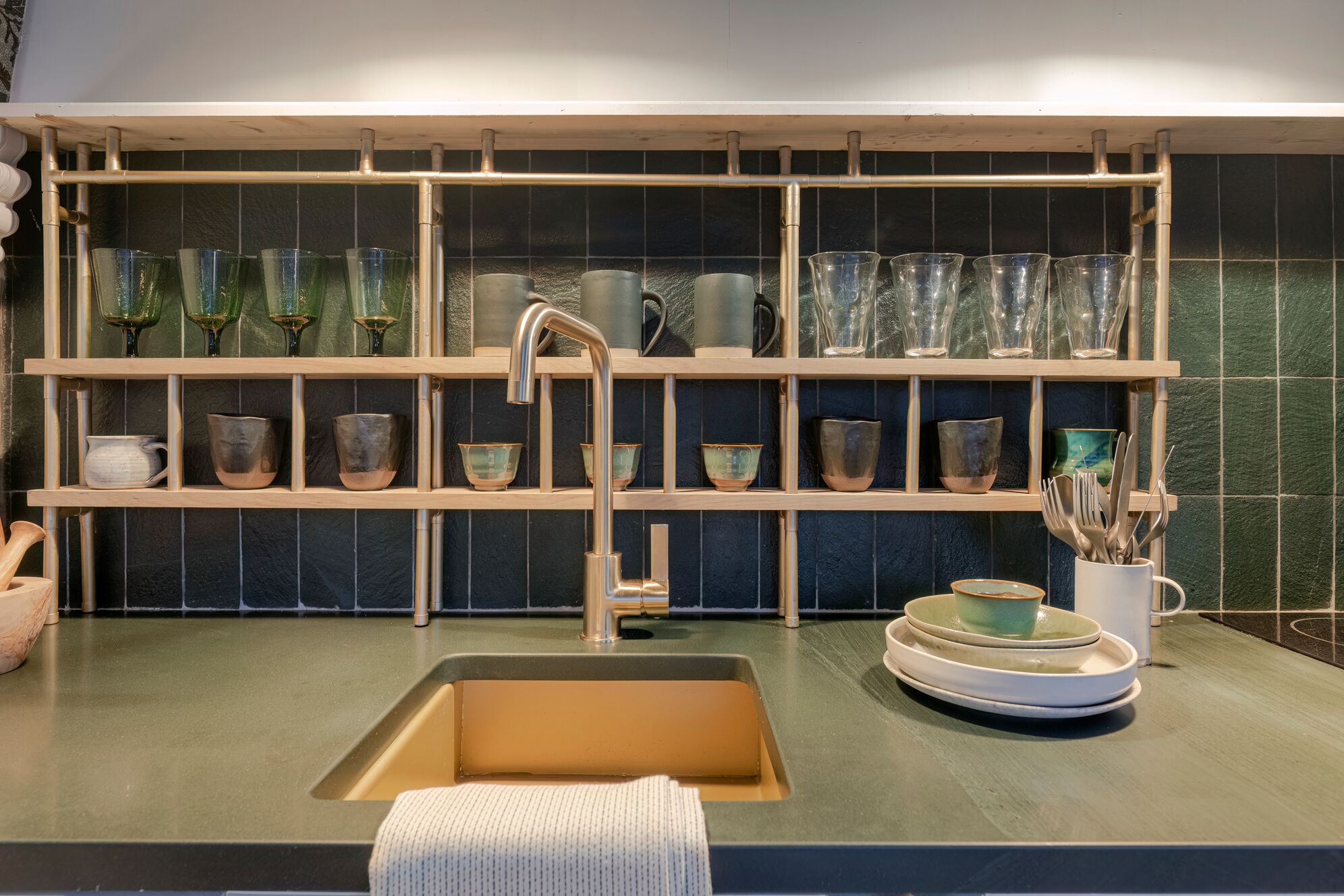
The small kitchen in the home is carefully crafted into an alcove in a dividing wall between the living area and bedroom area in the home, a perfect fit for the simple but thoughtful styling of Arts & Crafts.
With a high ceiling making the whole space feel larger than it really is, brass downlighters illuminate the alcove to remove any shadows from the space.
The kitchen is designed with the Arts & Crafts movement in mind, coloured in a deep emerald green for both the worktop and the tiled splashback.
An undermount sink ensures there are no ridges to take away from the overall, slick look, with a single combi tap for hot and cold water.
And storage hasn't been forgotten either with brass shelving for glassware and kitchen cupboard space underneath the worktop. An induction hob meanwhile can be seen to the right of the kitchen area.
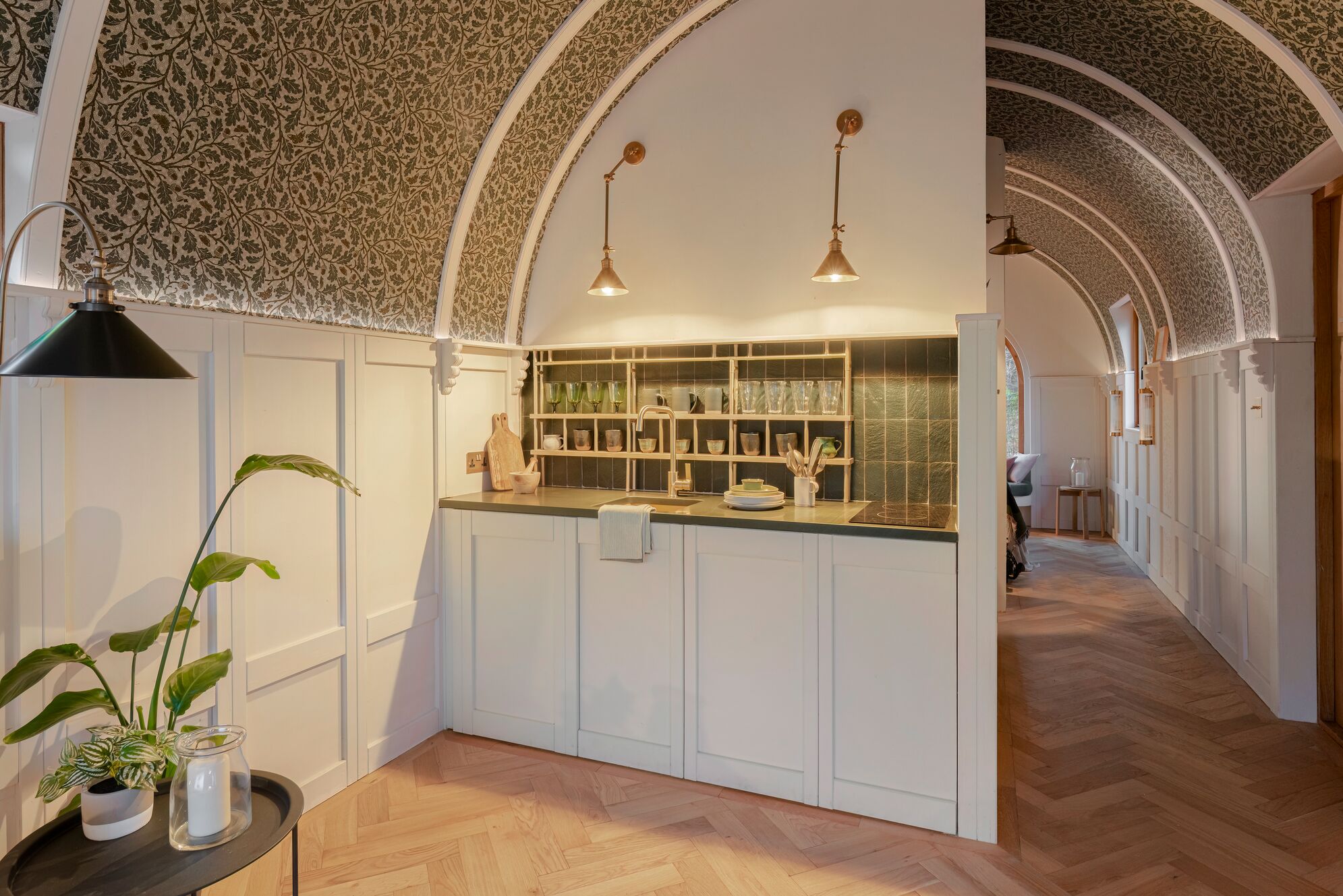
A bedroom in one end with a barrel vault ceiling
George Clarke visited Carlisle Cathedral during the series and decided he wanted to mimic the grandeur of the barrel vault ceiling in his humble little caravan, because — why not?
And the result is fantastic, making the space feel larger and unique but not too outlandish. He finished off the ceiling, which is continued throughout the space, with a leaf-themed wallpaper to match its wooded surrounds.
Paired with simple, neutrally-decorated panelling on the sides and wood herringbone floor, the simple design slots in perfectly with its woodland setting.
Clarke came up with the colour theme by using a technique that takes the colour palette from landscape photography. The interior design idea came from startup Command+i and, for Clarke, involved taking photographs of the landscape in the Lake District at Coniston Water and analysing it to pick out a colour palette.
"What better inspiration for my caravan colour scheme than these beautiful surroundings," adds Clarke. "That's when you realise Mother Nature is a brilliant designer. What a wonderful approach to selecting colours, using the natural landscape."
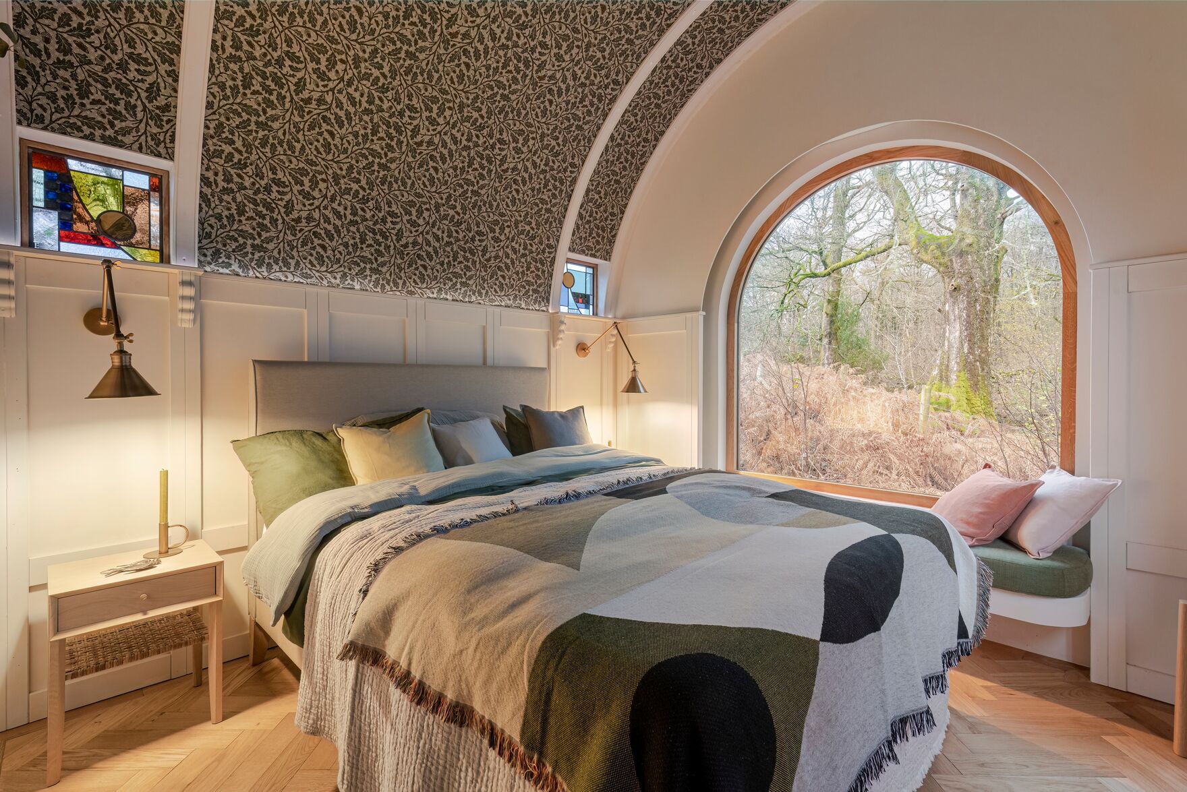
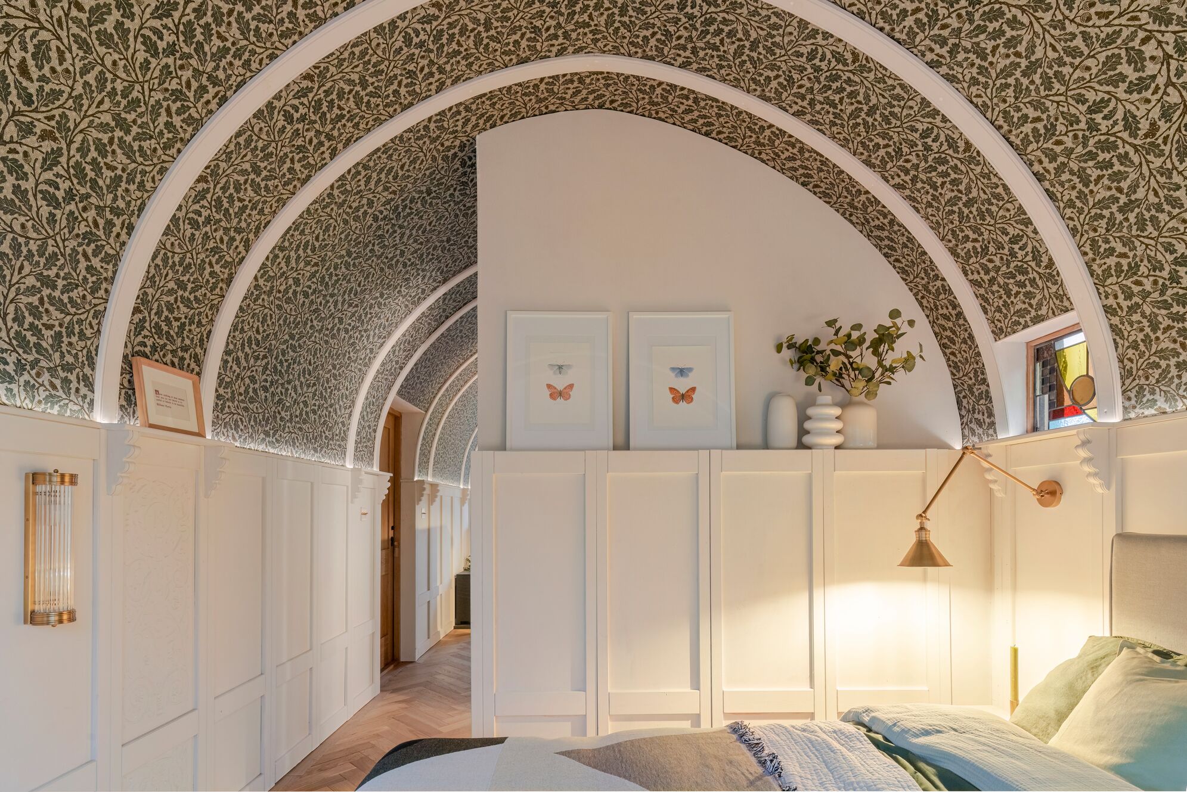
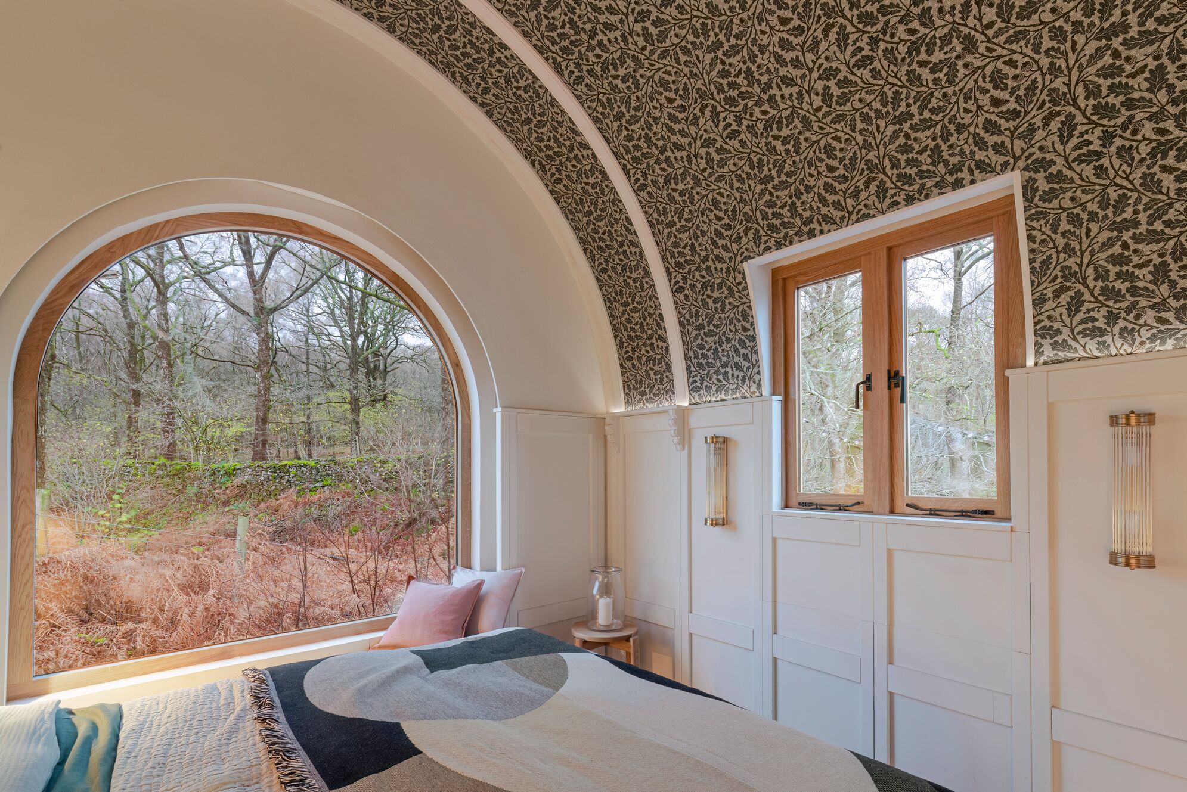
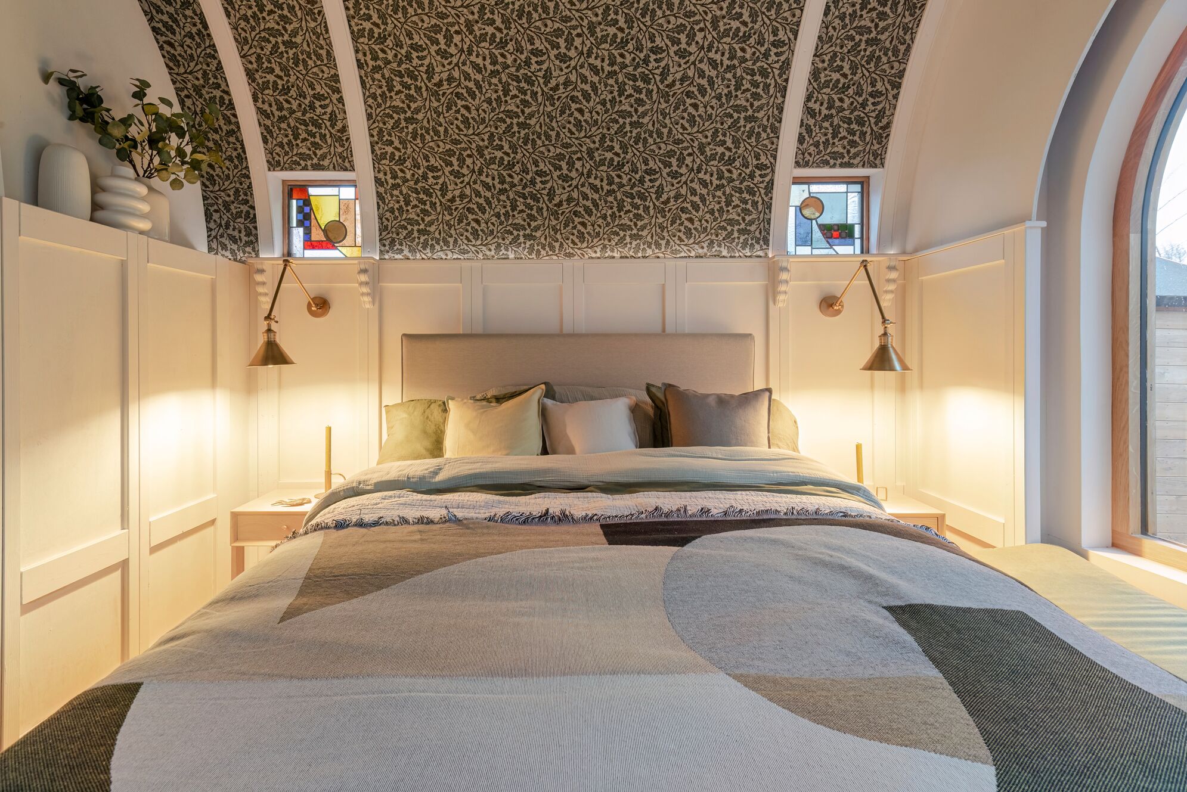
A living area with a panoramic window
At the other end of the cabin, Clarke added a U-shaped seating area into the living space. This makes for a perfect area for entertaining friends and family.
A large panoramic window lets plenty of natural light into the space as well as framing the view of the woodland outside. It also adds to the tranquil, relaxing feel to the whole holiday home.
And a finishing touch is the little stained-glass windows throughout as a nod to the Arts & Crafts styling of the mobile home.
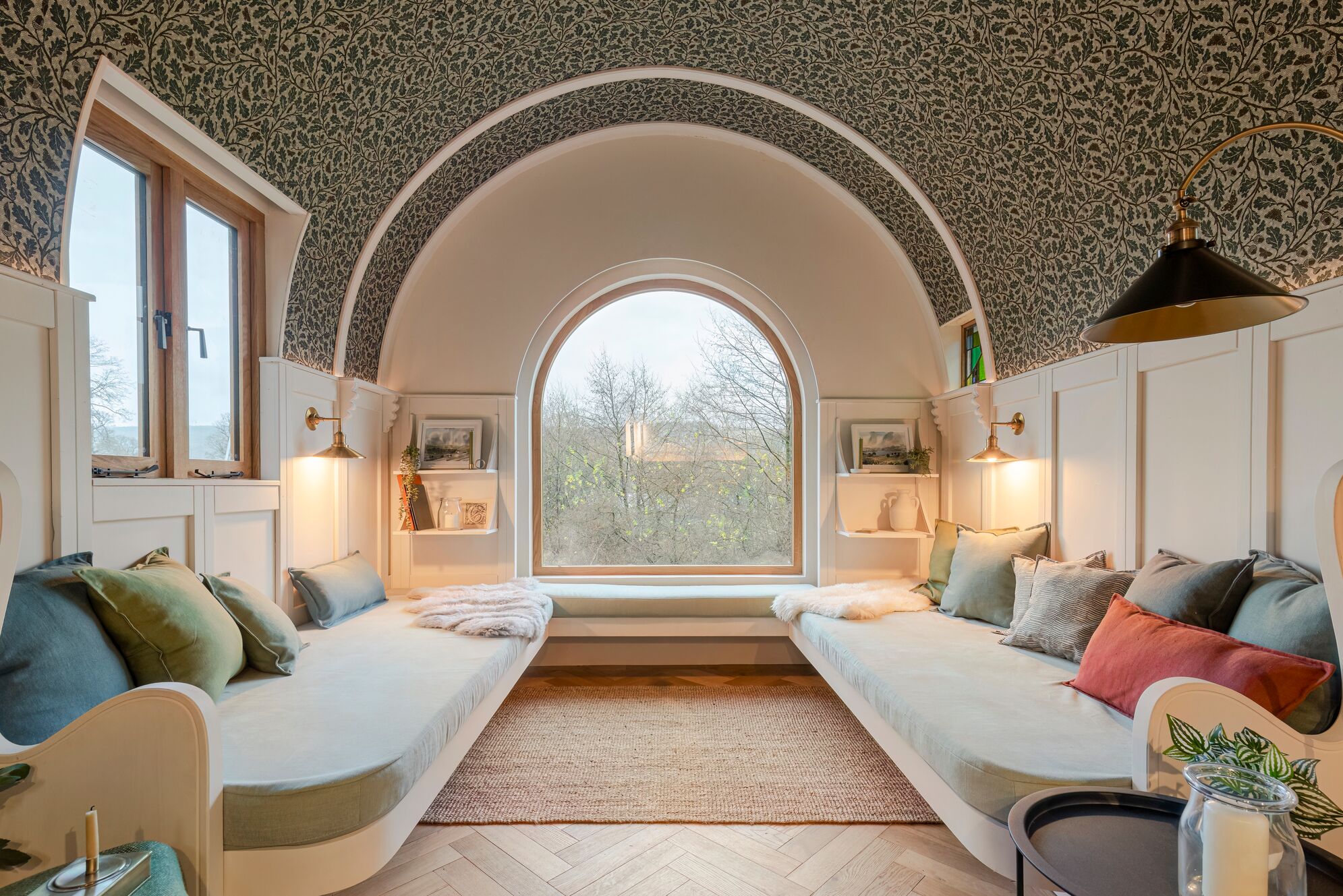
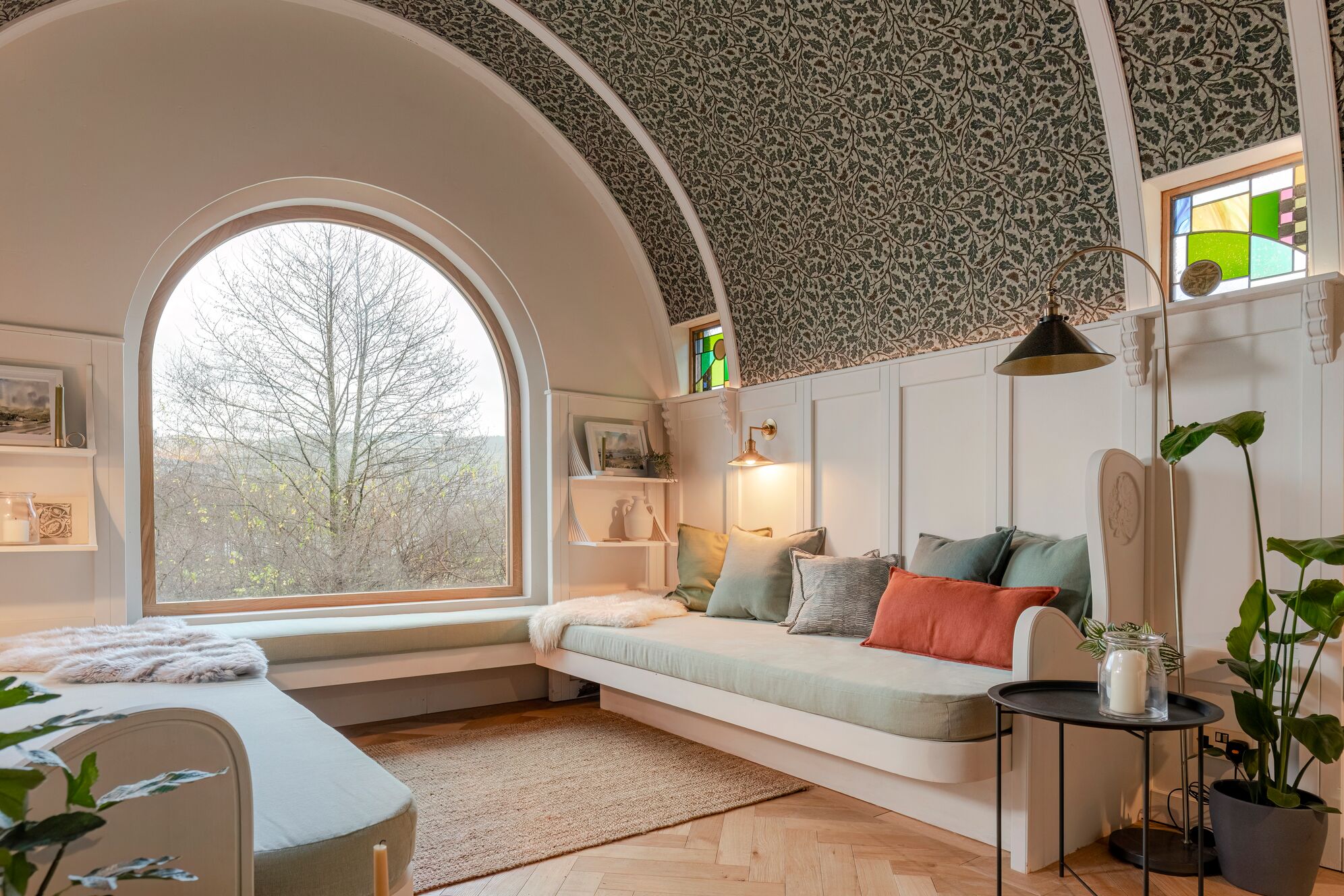
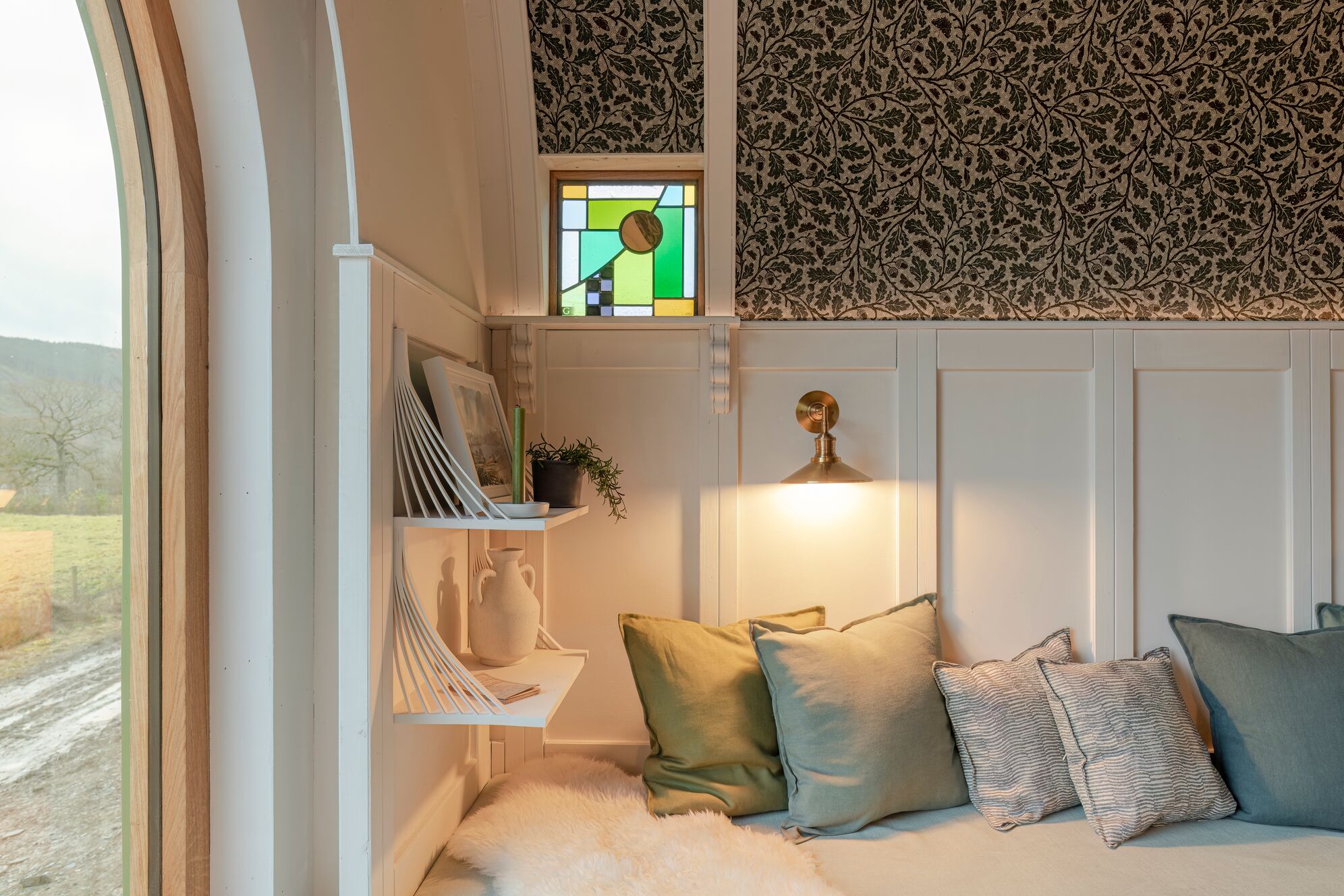
A neutrally-decorated bathroom with shower
The caravan also includes bathroom facilities inside – including a large shower, black towel warmer, counter-top basin and loo – despite being in the middle of the woods.
The bathroom is styled in neutral tones with a leaf-green paint on the curved ceiling and cloud-white tiling picked from the colour palette of the surrounding woodland. Brass fittings and wood shelving for bath towels compliment the look.
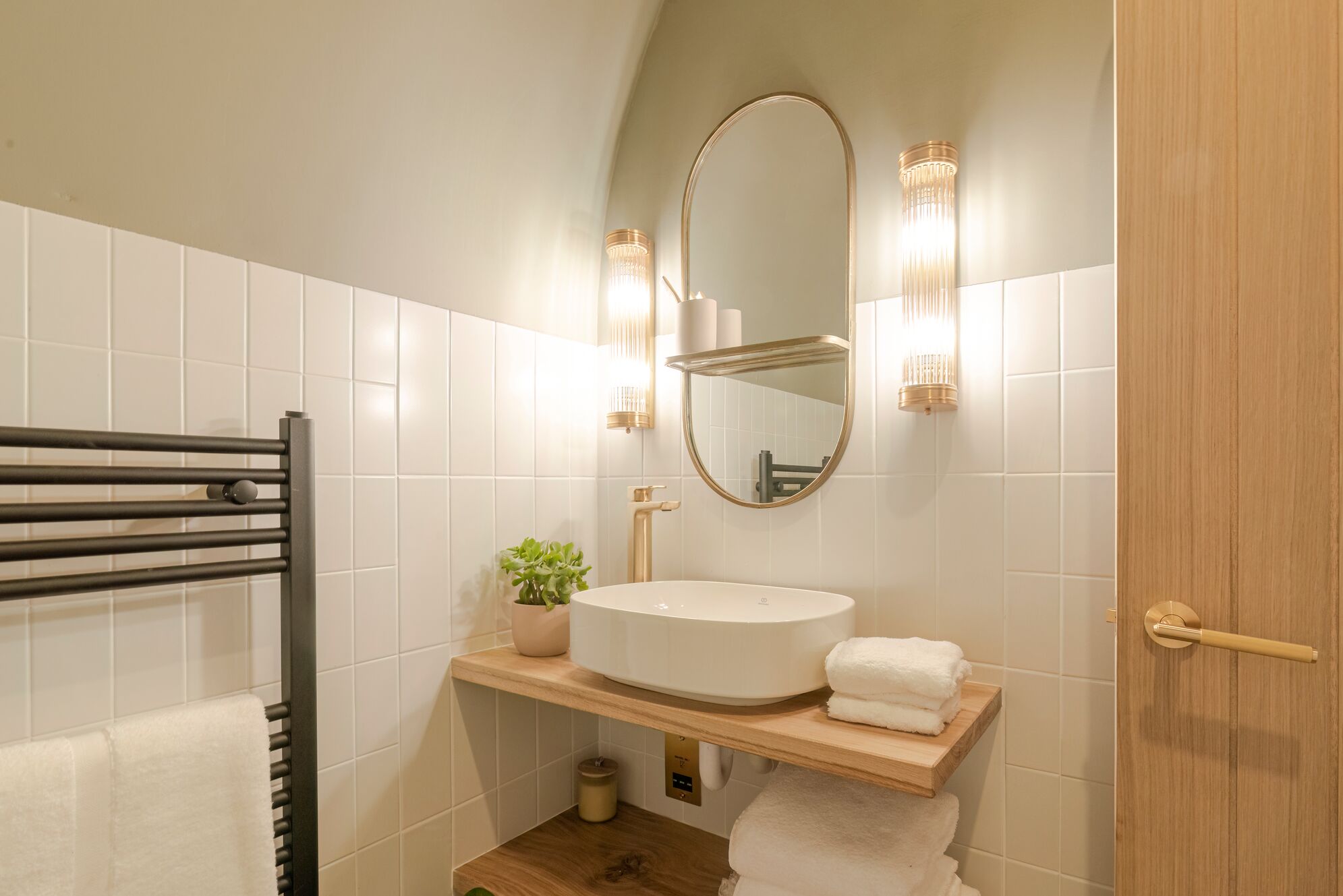
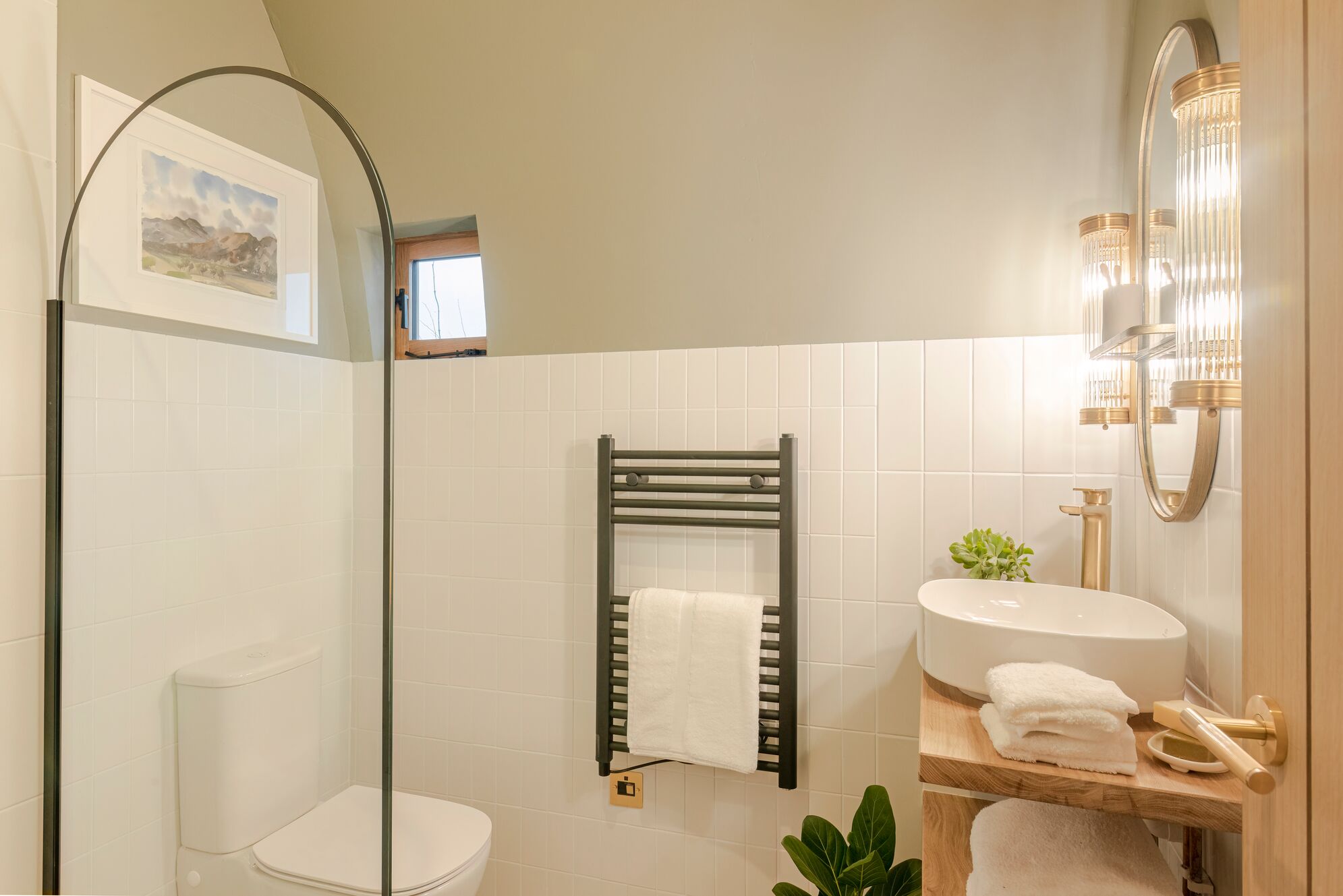
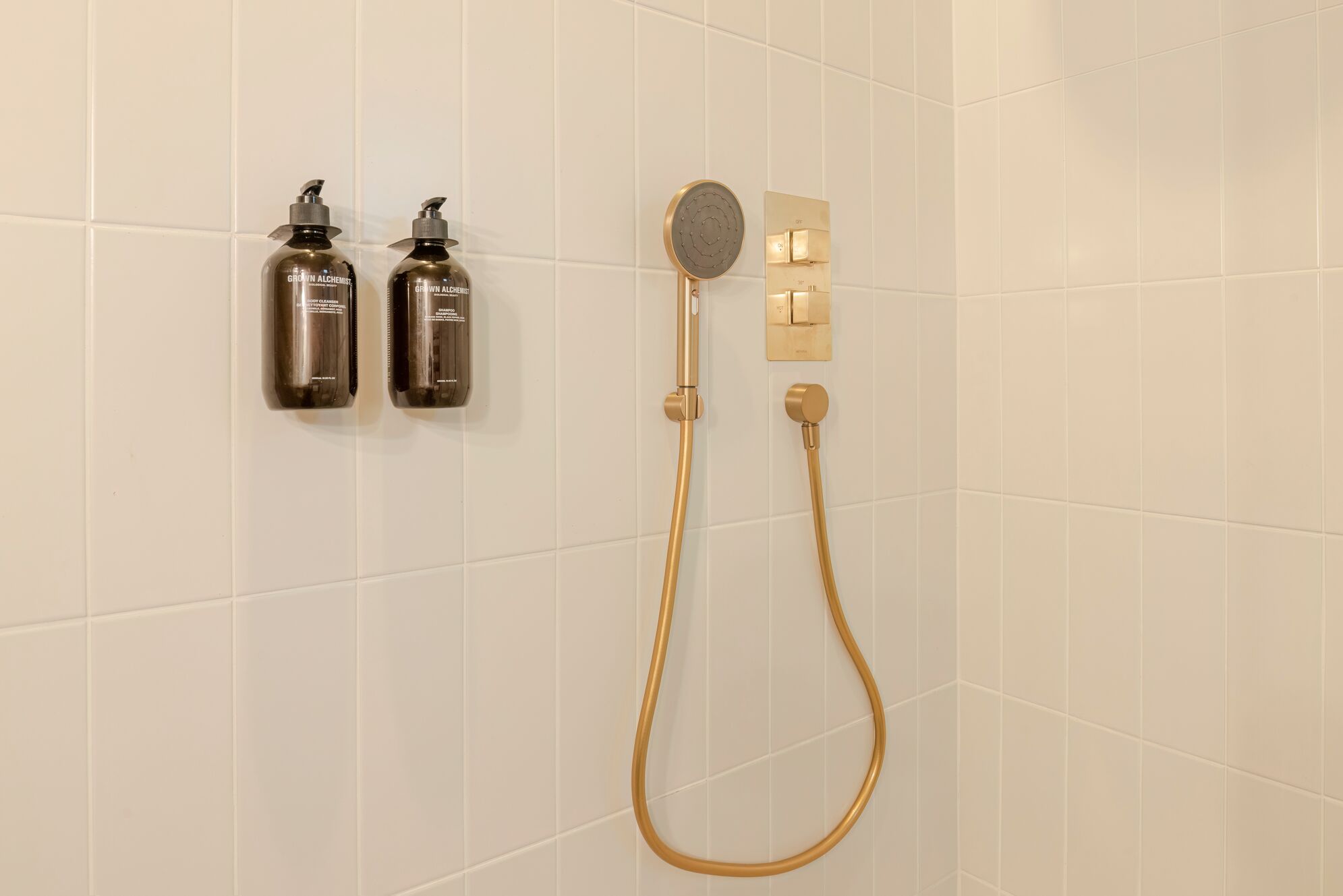
Situated in a stunning wooded landscape
The holiday home was built by George Clarke's friend Max McMurdo in a workshop on a movable chassis using structural insulated panels (SIPs) before being brought to the site once it was finished and weathertight.
"We're going to build the walls using something called SIP panels. These clever panels come already pre-insulated meaning they are super sustainable and installing them should be a doddle. They're also robust enough to withstand moving the caravan onto site," George Clarke explains as the structure was made in episode three of the show.
The exterior green colouring was chosen to help the home blend into its surrounds, chosen once again from the natural palette created by Command+i.
Solar panels power the caravan in the woods allowing for electric to power all the fittings inside, and a wooden decking was built for dining outside as well as providing access on the slightly sloping site.
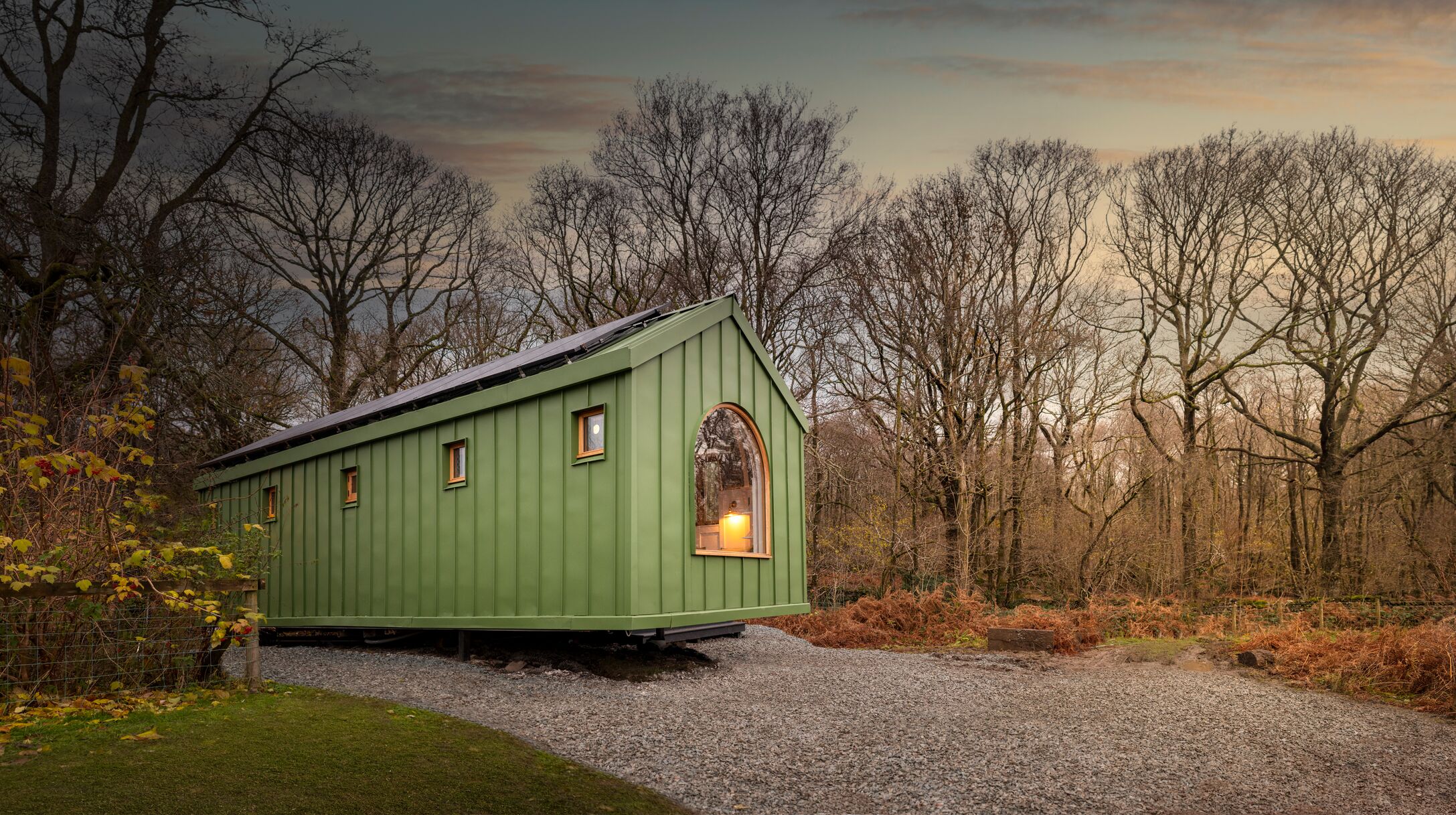
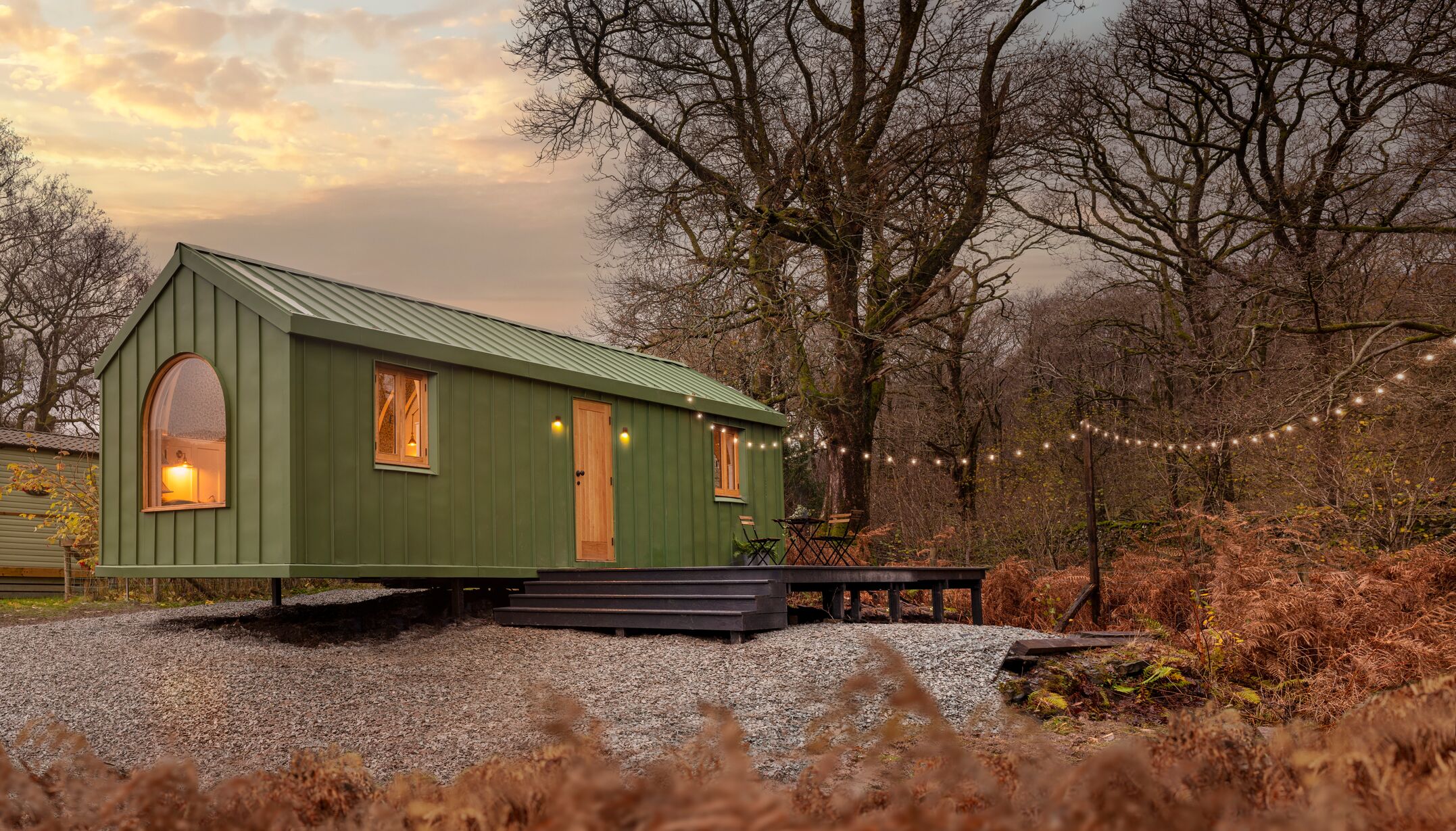
If you haven't watched episode one of George Clarke's new series of Amazing Spaces yet, it's still available to watch on Channel 4's catch-up service.
You can still watch the original caravan being converted too on series 1, episode one of Amazing Spaces as well as when the caravan build was revisited in series 9, episode 10.
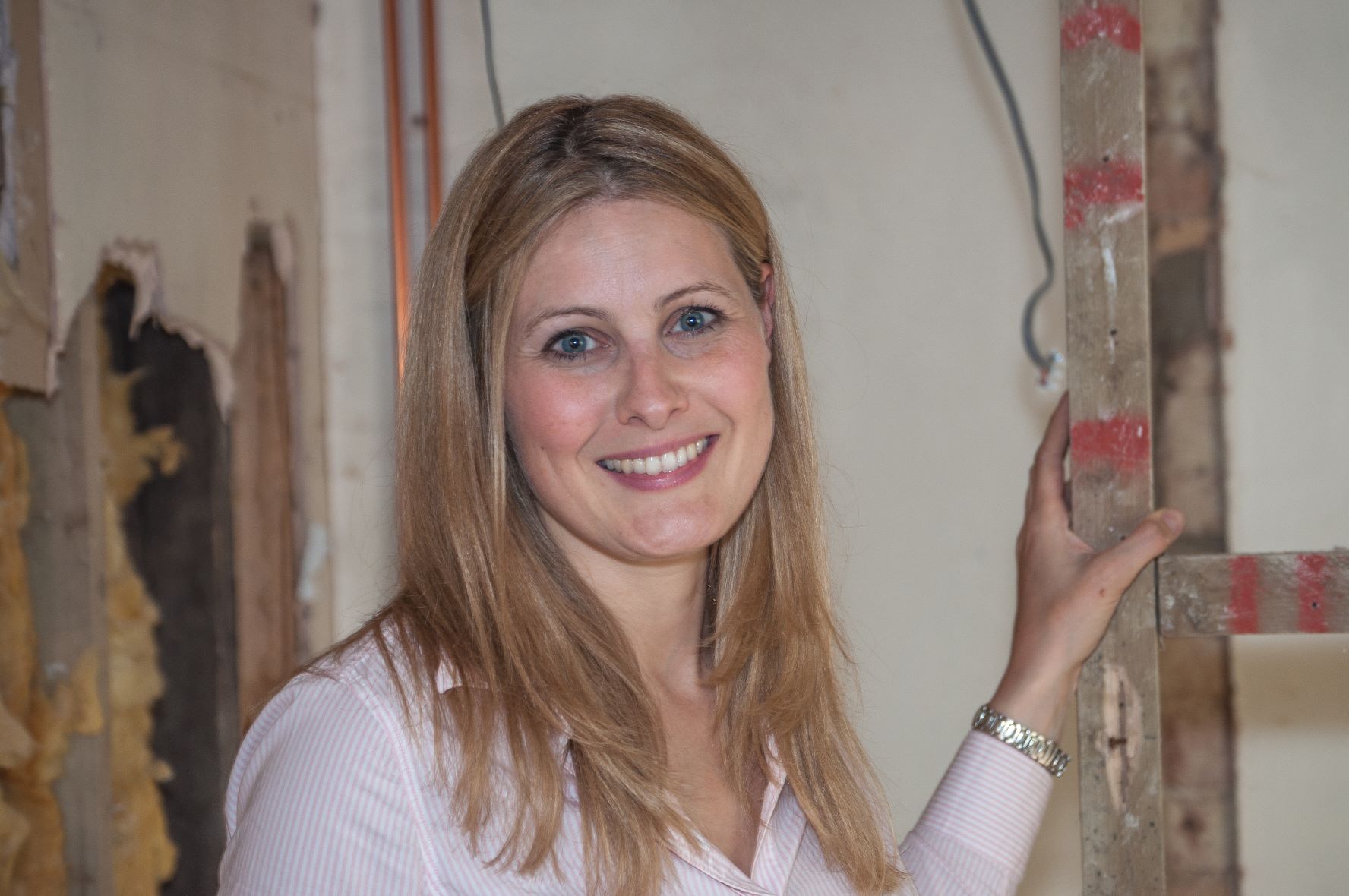
Amy spent over a decade in London editing and writing for The Daily Telegraph, MailOnline, and Metro.co.uk before moving to East Anglia where she began renovating a period property in rural Suffolk. During this time she also did some TV work at ITV Anglia and CBS as well as freelancing for Yahoo, AOL, ESPN and The Mirror. When the pandemic hit she switched to full-time building work on her renovation and spent nearly two years focusing solely on that. She's taken a hands-on DIY approach to the project, knocking down walls, restoring oak beams and laying slabs with the help of family members to save costs. She has largely focused on using natural materials, such as limestone, oak and sisal carpet, to put character back into the property that was largely removed during the eighties. The project has extended into the garden too, with the cottage's exterior completely re-landscaped with a digger and a new driveway added. She has dealt with de-listing a property as well as handling land disputes and conveyancing administration.
