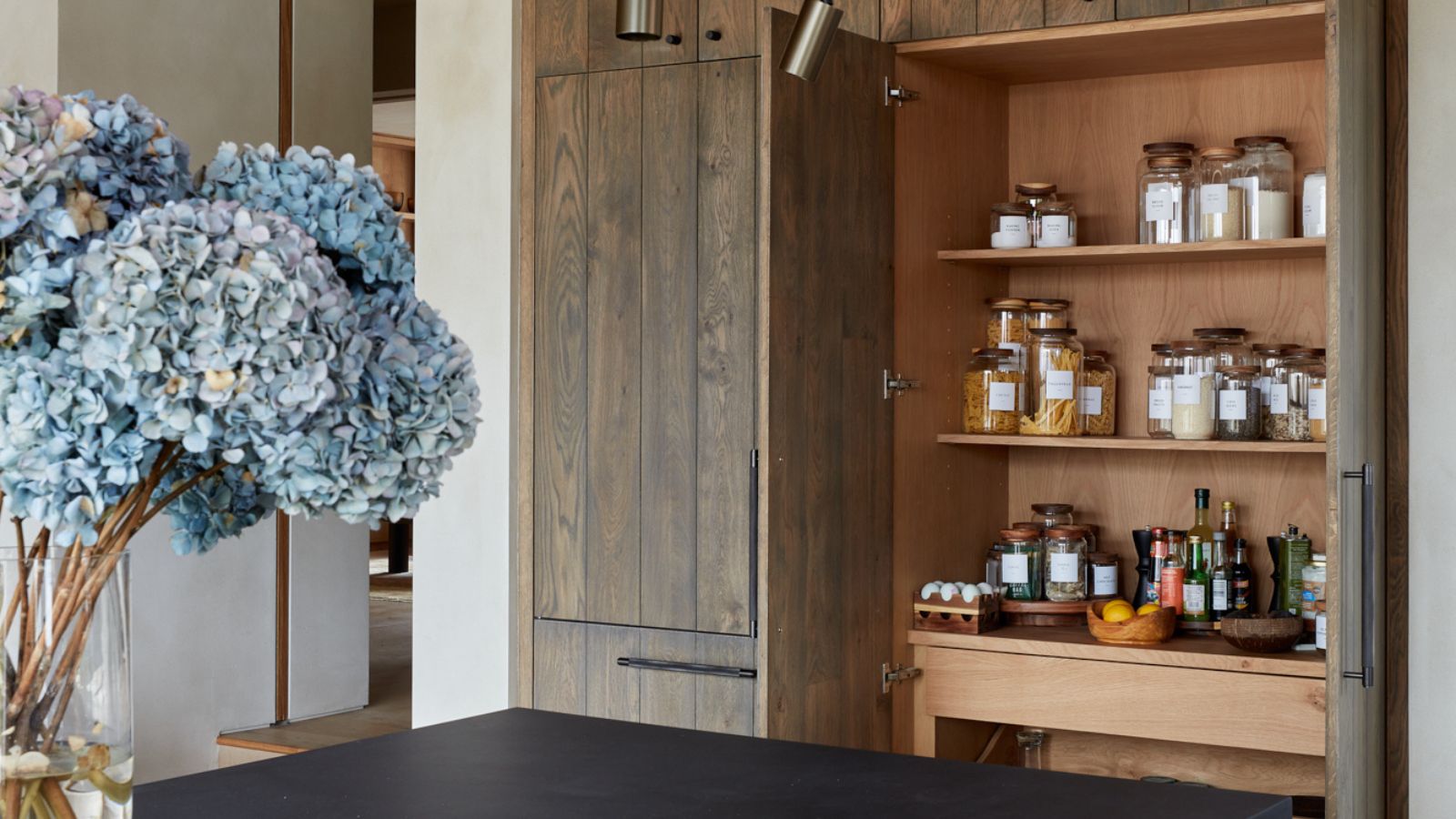Four Design Lessons From a Striking Eco Barn Conversion
Looking to relocate after years in London, Jamie and Julie Le Gallez renovated and extended a Grade II-listed barn next to Jamie’s family home in Guernsey
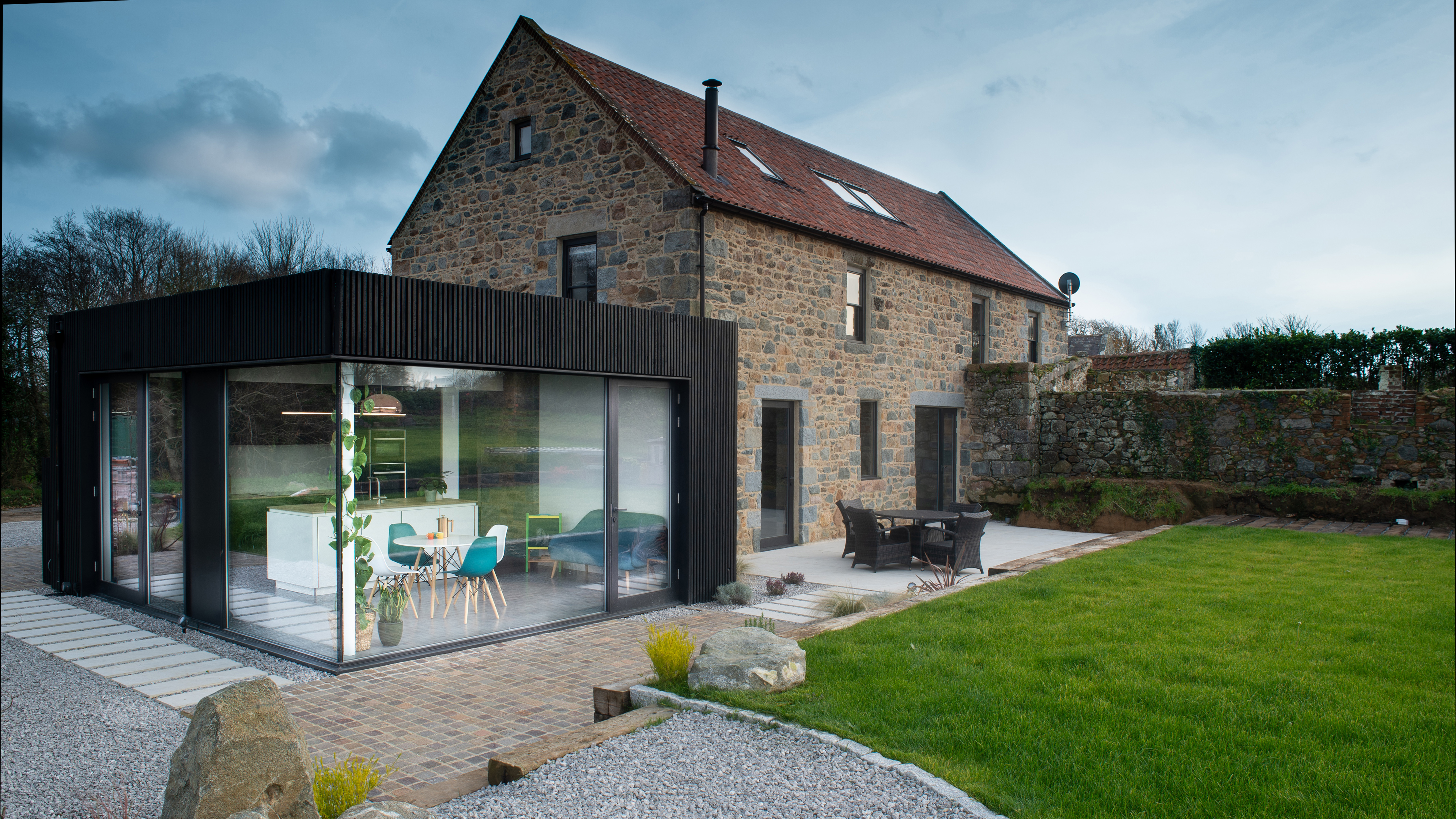
Sometimes, a plot with the potential to become a new home can lie right on the doorstep, as was the case for Jamie and Julie Le Gallez. After living in London with their young son, the couple set their sights on moving back to Jamie’s home of Guernsey, looking for a property they could put their own stamp on.
Fortunately a barn, next-door to Jamie's family, presented itself. “We believe the original build date for the granite barn was 1858 but it hadn’t been touched for years — it really was in a poor state,” begins Jamie, a director of SOUP Architects. Exposed to the elements, with a tired lean-to to one side, the barn had been gradually covered by the land, while the pig sties – also listed – were in a precarious condition.
The couple immediately got to work to convert the barn, engaging the local planning and conservation team to discuss the options to create a new home for their family.
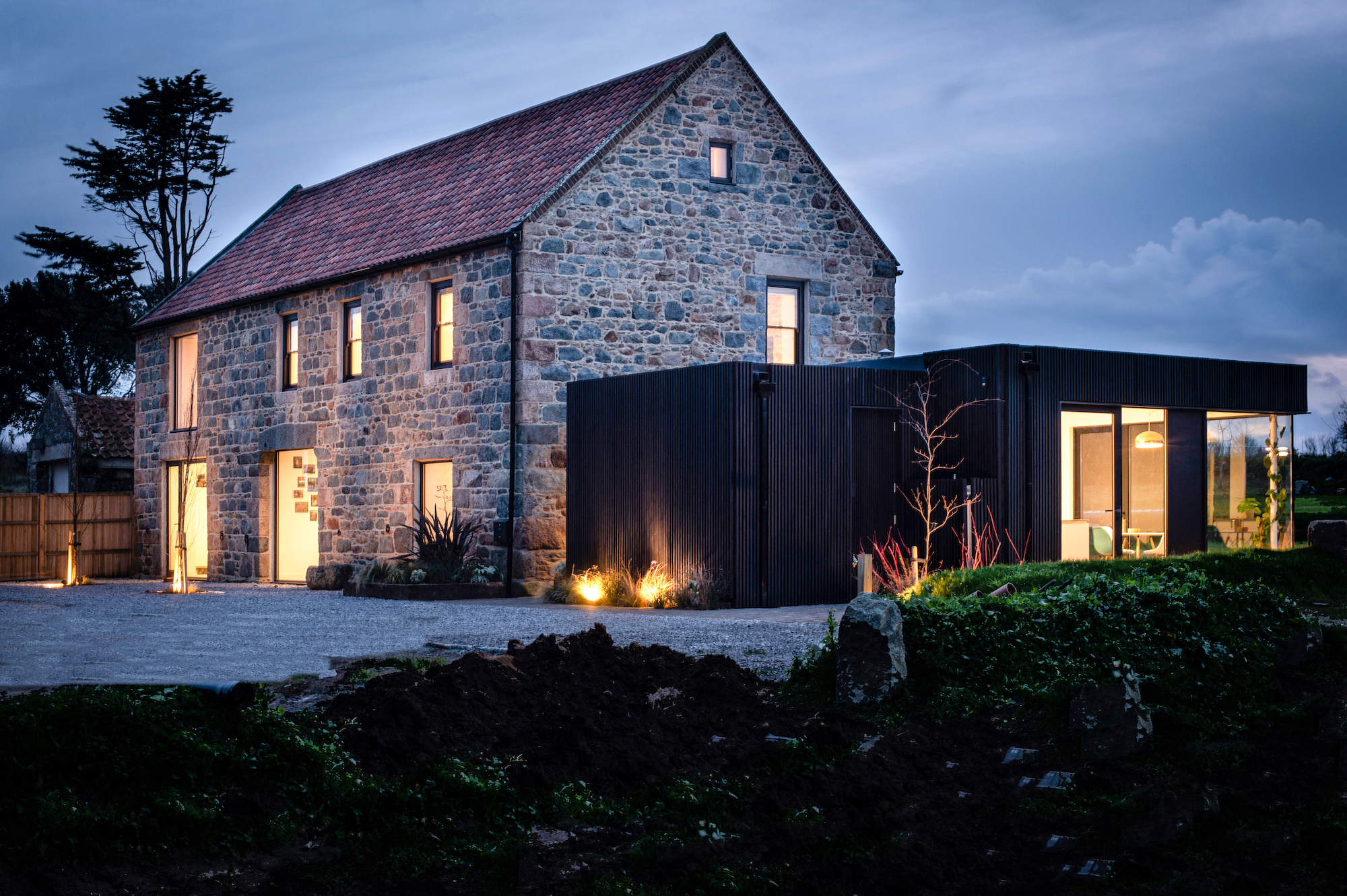
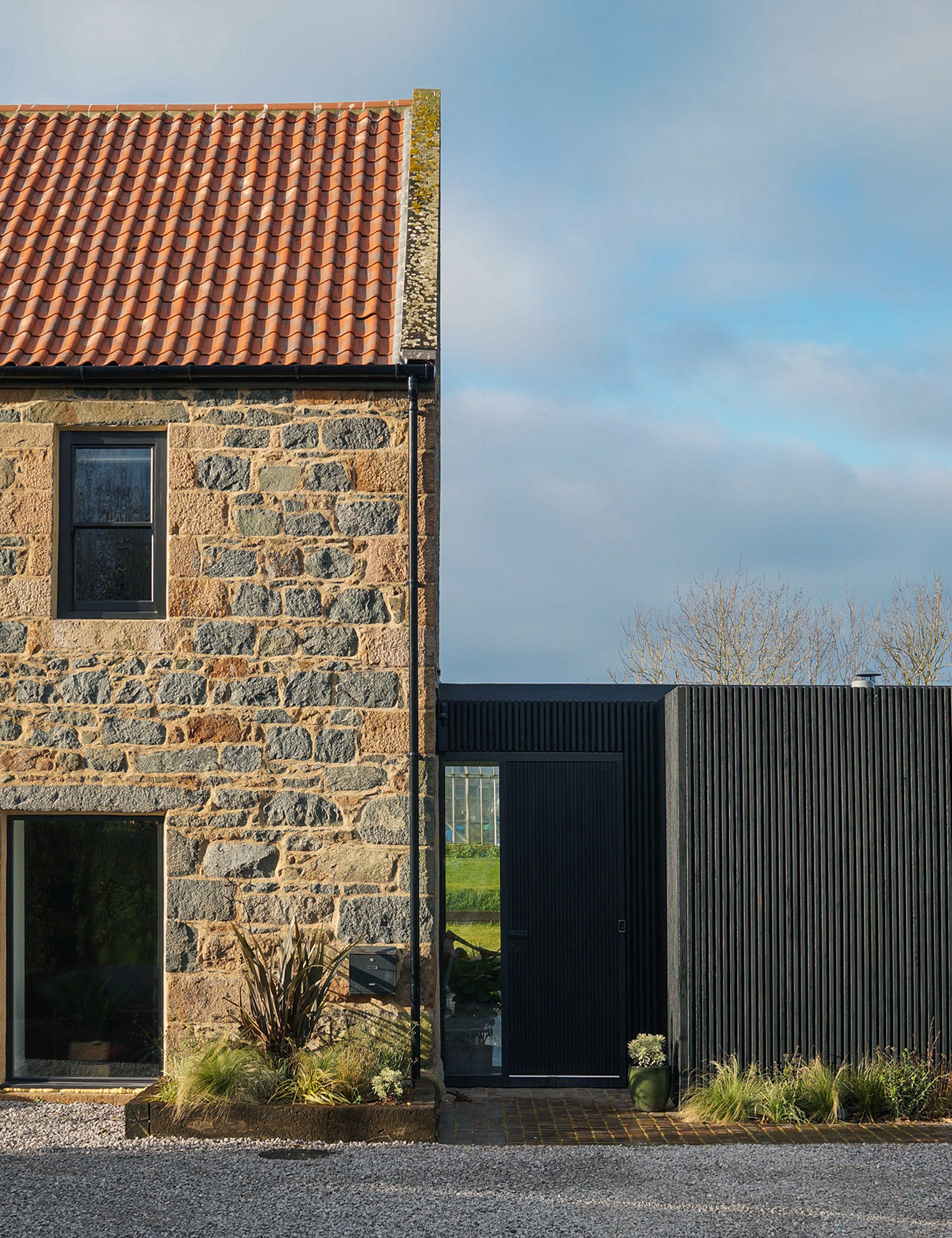

1. Ensure a 'Rigorous' Design Process
The barn had been sold with planning permission for a conversion, but a pre-planning application revealed a preference for a contemporary extension and the sensitive restoration of the large barn.
“The design process was rigorous, to say the least. Julie and I had certain requirements and ideas from places we have visited that we wanted to include in our ultimate family home — like the galleried landing,” continues Jamie.
In order to blend the original structure with the needs of their family of four – with space for visiting family too – the couple made building models to work out the scale, floorplan and materials required for their new home.
“We tried to work with the existing fabric as much as we could and planned around the existing openings; in the end we only made one or two new small windows,” says Jamie. “The planners were really positive towards the project and I think it was down to creating a dialogue early in the process.”
Bring your dream home to life with expert advice, how to guides and design inspiration. Sign up for our newsletter and get two free tickets to a Homebuilding & Renovating Show near you.
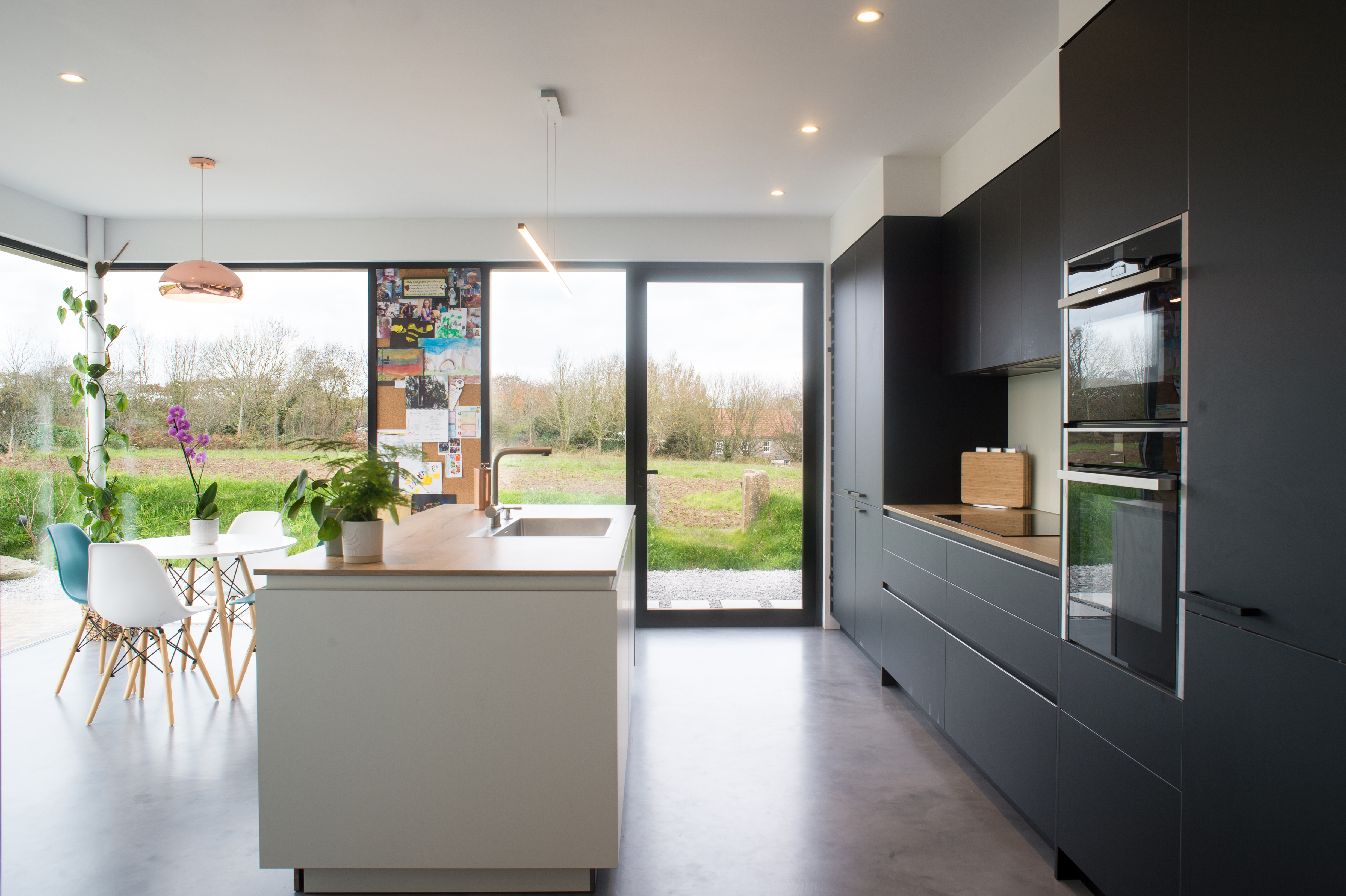
2. Get Involved at Every Step
Jamie’s brother Jules, a builder, took on the role of project manager on a day-to-day basis while Jamie and Julie were still working in London.
When the couple returned to Guernsey to live permanently it allowed them to work on the property at weekends, with Jules putting in some extensive hours.
Jamie visited every weekend for two years during the build to take on non-specialist jobs on a DIY basis, including laying the flooring and managing second-fix trades. Julie played a central role in the decision-making through the process, choosing interior finishes and experimenting with materials throughout.
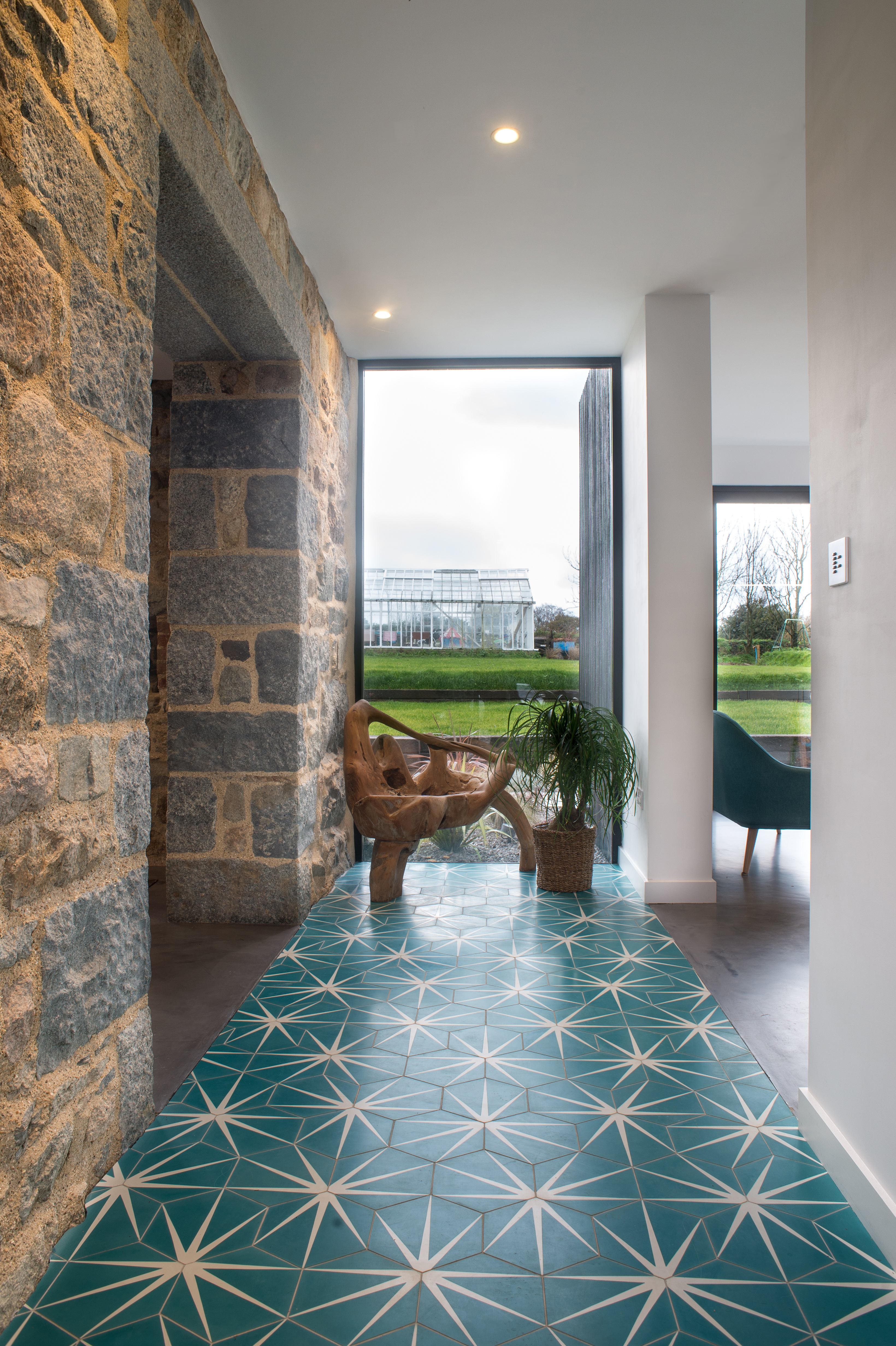
3. Improve the Fabric of a Barn
“We wanted the house to be as thermally efficient as possible and the building control actually pushed us to meet current new-build standards. Jules and my dad also work in heating and ventilation so we went above and beyond the requirements” says Jamie.
The team took a fabric first approach. “In order to have the triple-storey exposed granite wall, the roof, flooring and walls are insulated way beyond the U values; we needed to overcompensate for this feature.”
An air source heat pump provides hot water and supplies the underfloor heating which warms the whole house. “We have a concrete slab and screed with micro-cement topper so the whole ground floor acts as a giant radiator. The walls retain the heat better than I could have imagined,” he concludes.
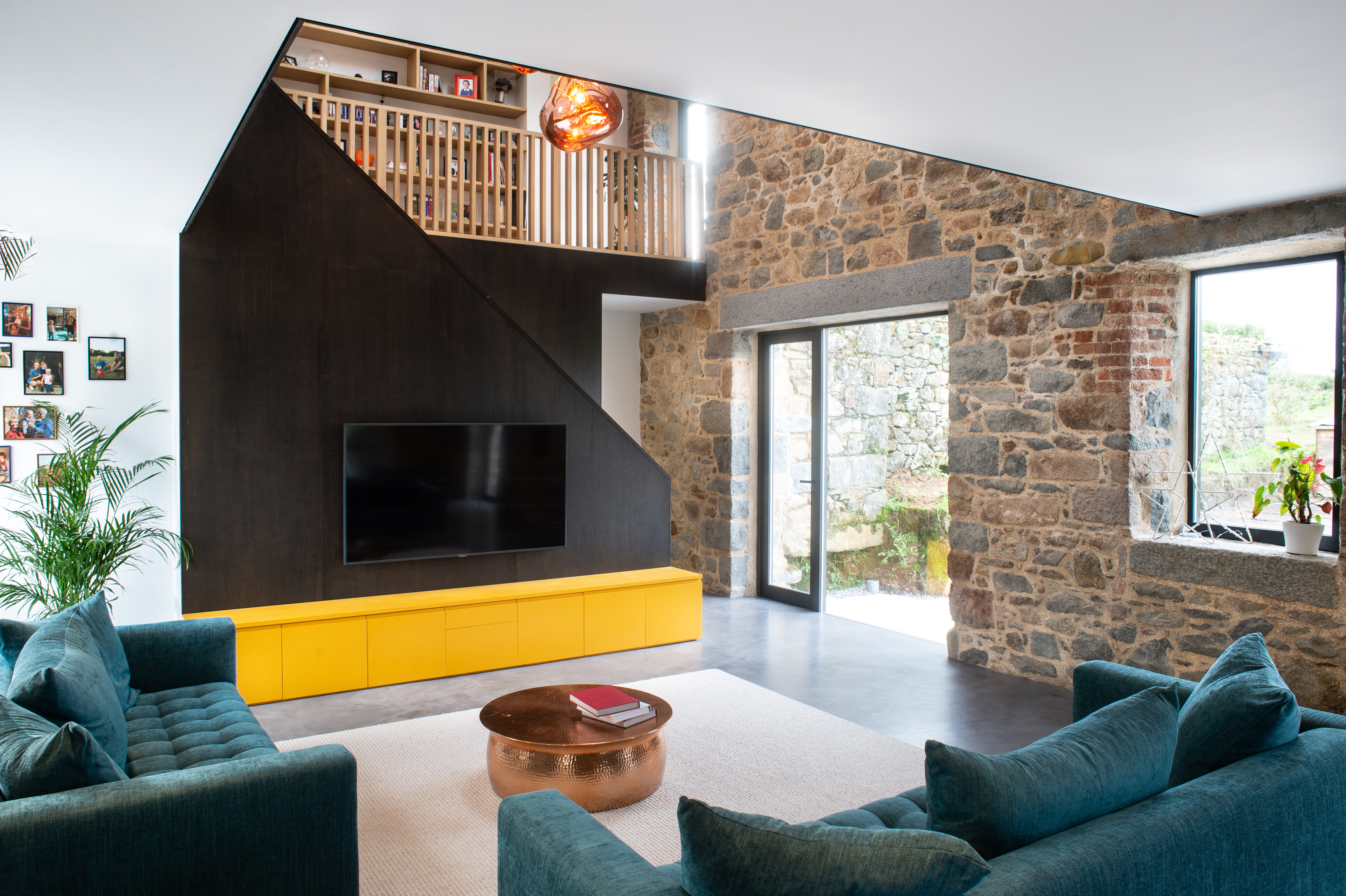
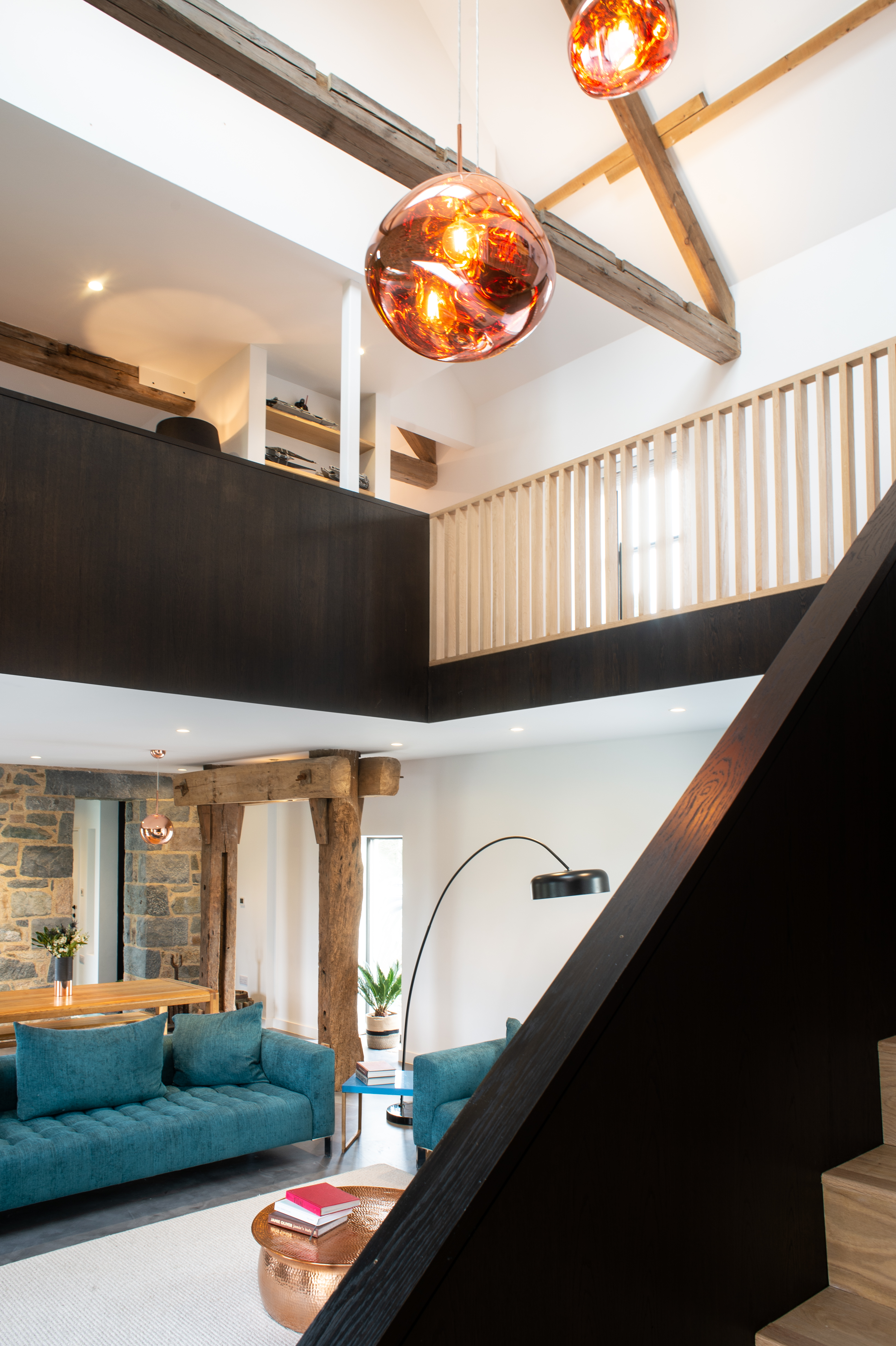
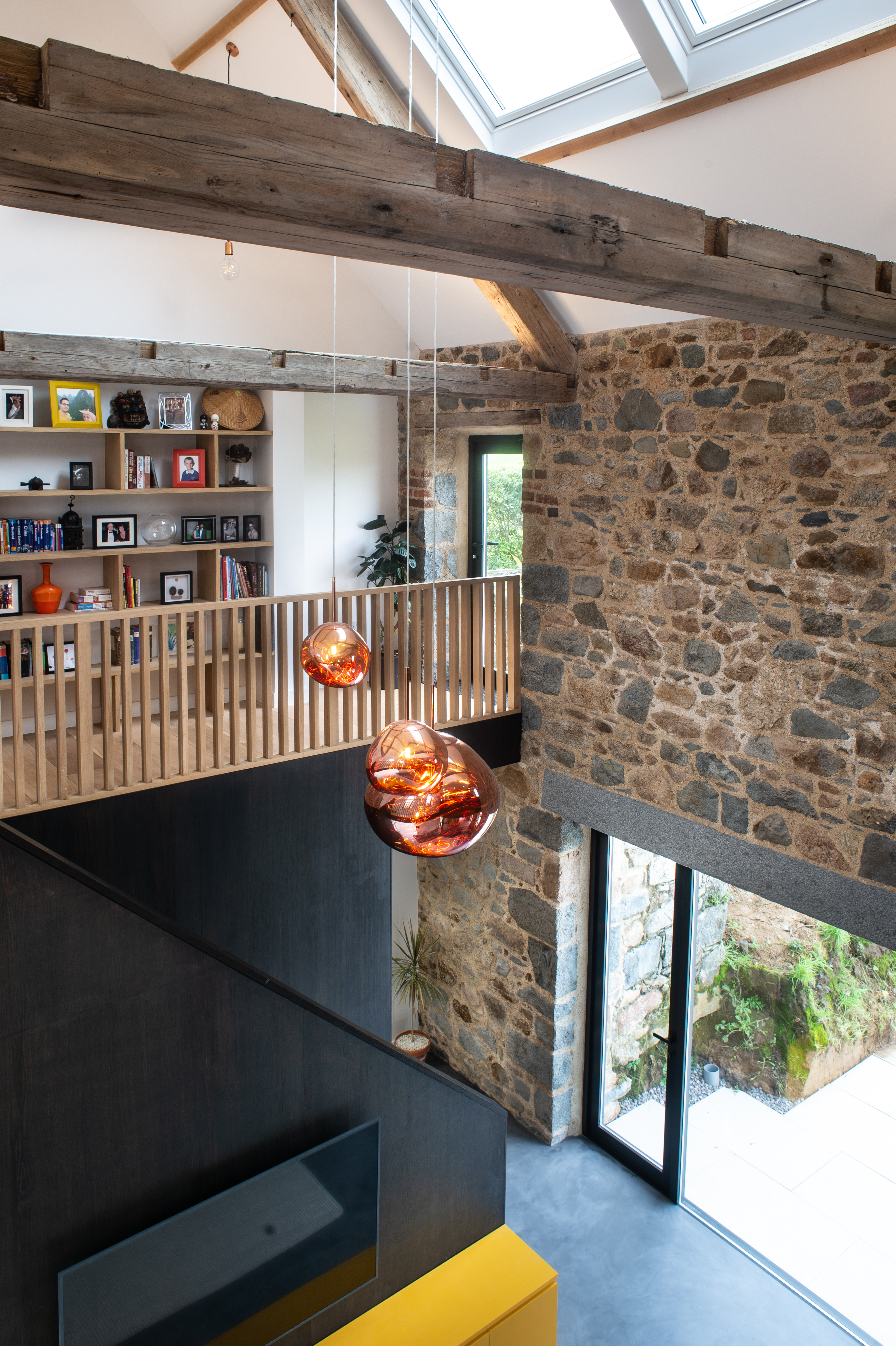
4. Create a Mix of Old and New in the Layout
The home is accessed through a glass link extension positioned between the new charred timber-clad extension and the original barn, defining the new space from the original structure.
The family’s bedrooms are located at one end of the barn along with the snug, study and guests suite to the first floor, while the kitchen and dining room are positioned in the timber frame extension at the other, with the triple-height living room in between.
The interiors perfectly blend contemporary finishes and fittings with elements of the original barn — such as the exposed stone walls.
Amy is an interiors and renovation journalist. She is the former Assistant Editor of Homebuilding & Renovating, where she worked between 2018 and 2023. She has also been an editor for Independent Advisor, where she looked after homes content, including topics such as solar panels.
She has an interest in sustainable building methods and always has her eye on the latest design ideas. Amy has also interviewed countless self builders, renovators and extenders about their experiences.
She has renovated a mid-century home, together with her partner, on a DIY basis, undertaking tasks from fitting a kitchen to laying flooring. She is currently embarking on an energy-efficient overhaul of a 1800s cottage in Somerset.

