Before and After: This Small Extension Makes a Huge Impact
Katy West and Nick Evans renovated and extended their Victorian villa in Glasgow to create a bright home for their family

Katy West and Nick Evans were attracted to the period charm of the property that is now their home, a Victorian ground floor villa conversion in Glasgow’s South Side. “We like the way that although the main part of the house is a traditional Pollokshields villa, the back ‘outhouse’ section has the character of a rural cottage,” begins Katy.
However when the couple purchased the property in 2015, it was in need of some real TLC. “The house had been converted in 1951. We have beautiful technical drawings to show the changes made then, from the original house,” says Katy.
“The kitchen was in the converted outhouse connected to the dining room, which, along with some utility areas, were in definite need of some work. The original Formica kitchen was still in place, but it was well worn.
“The outhouse was damp and dingy with low ceilings, rusting metal-framed windows and a rotten back door. The toilet leaked, and there was mould on the walls.”
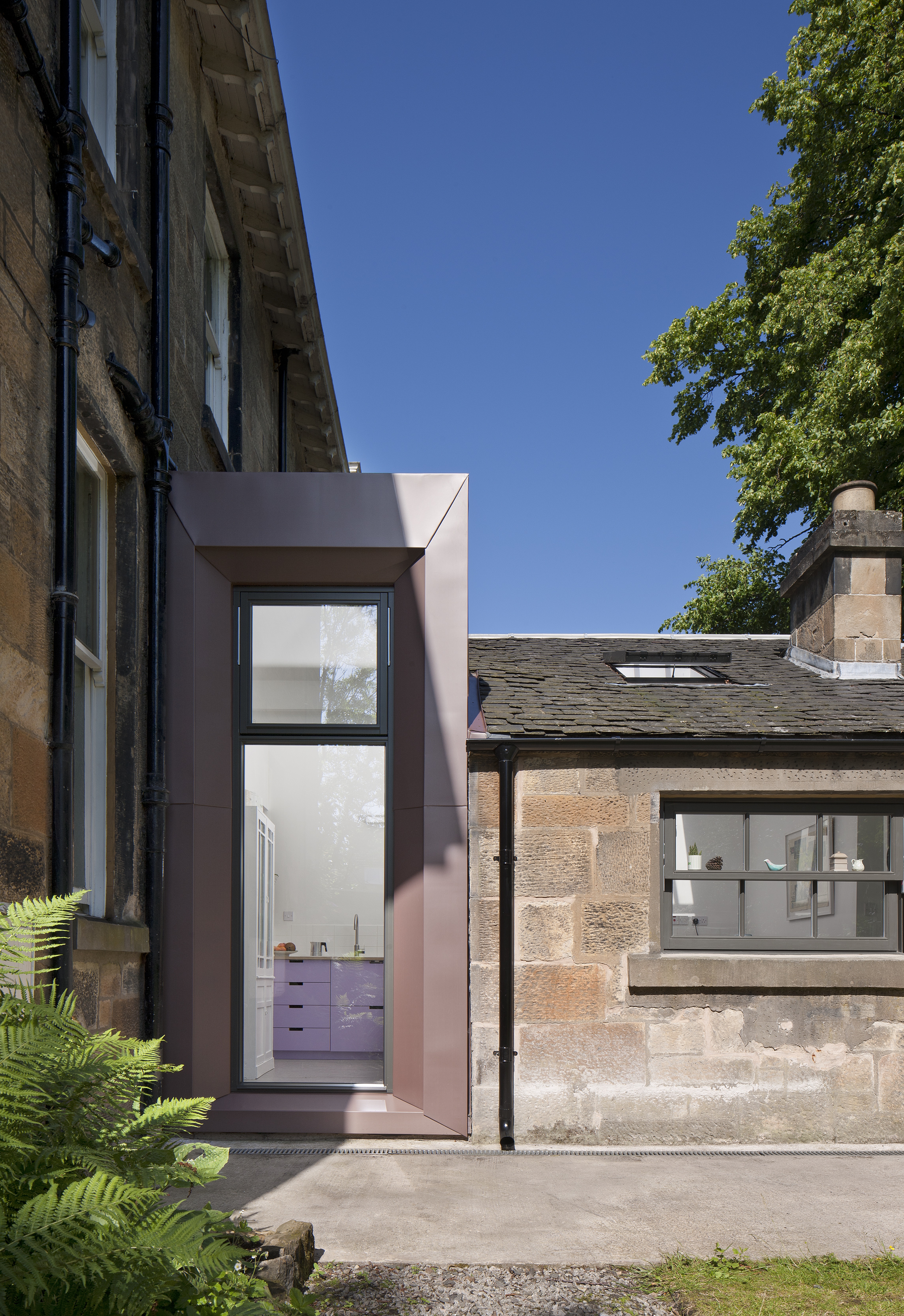
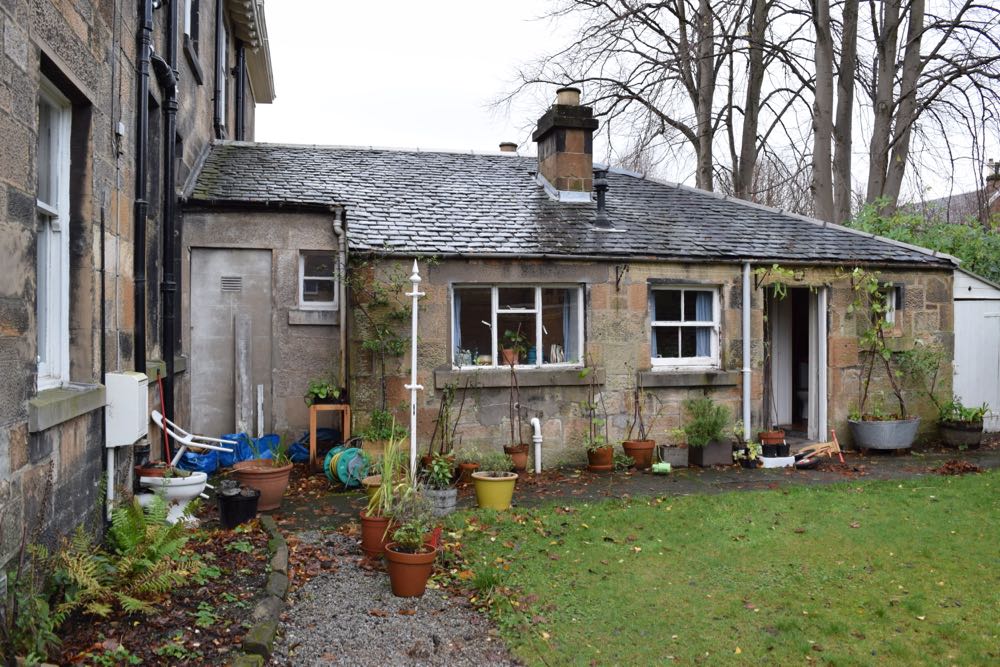
Reorganising the Interior Floorplan
Homeowner Katy West and Nick Evans, with their children
Location Glasgow
Project Renovation and side infill extension to a Victorian semi-detached Pollokshields villa
Size 50m2 (kitchen only)
Build time Four months
Build cost £24,000
Value Unknown
Space-wise, the main priority for the couple, once they had moved in, was to address the shortcomings of the kitchen design. “You couldn’t sit in the kitchen or even adequately work in it, because of the strange configuration of space and a funny dining room with two doors. We really wanted a kitchen that we could cook, eat and live in,” Katy continues.
This presented a twin challenge when it came to modernising the property in order to meet the needs of the young family. “Firstly, the area at the back of the house was in need of renovation, and secondly we were looking to recentre the house to the back garden and kitchen areas, rather than focus on the front rooms, as would have been the case in the original house.”
At this point the couple approached local architect Ann Nisbet, also based in Glasgow’s South Side to create a house extension.
Bring your dream home to life with expert advice, how to guides and design inspiration. Sign up for our newsletter and get two free tickets to a Homebuilding & Renovating Show near you.
“We were working to a very tight budget, so any alterations and plans had to be logical and add function and value to the project. It was very much about basic changes to improve our living environment that made the most of and complemented the existing elements of the two parts of the house,” says Katy.
(MORE: Get Inspired our Gallery of Kitchen Makeovers on a Budget)
Designing the Extension
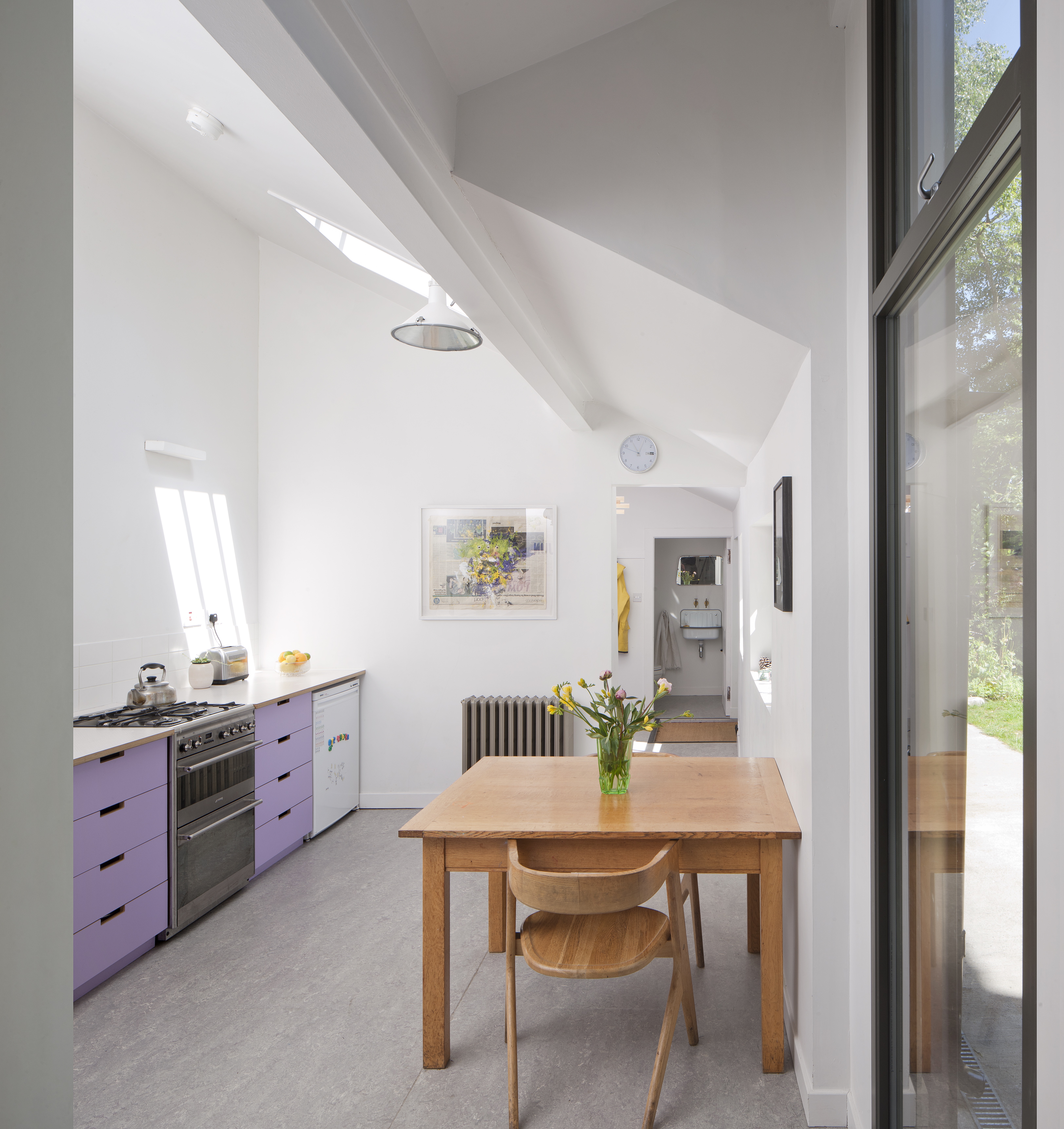
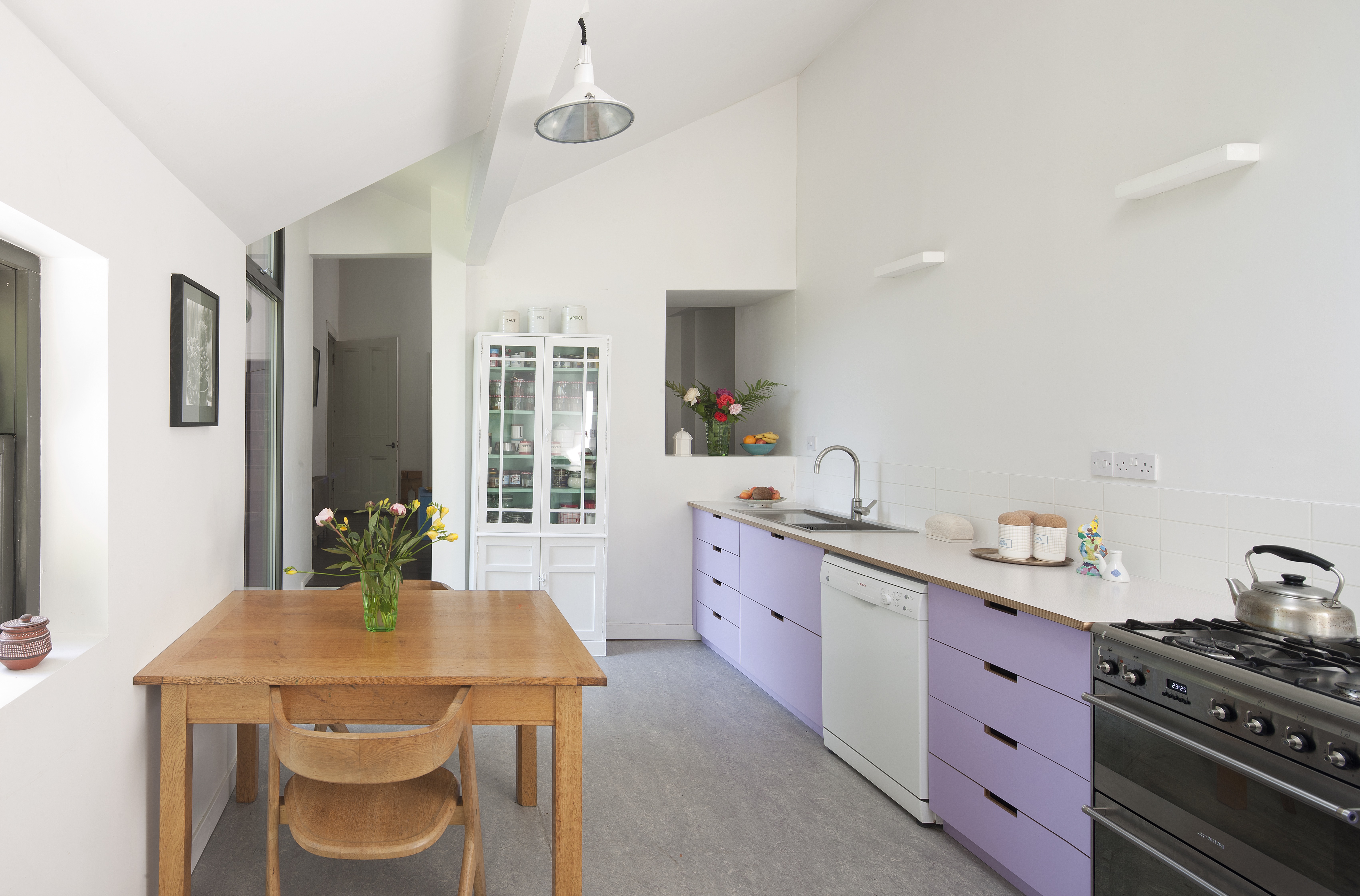
Ann Nisbet’s design proposal for building an extension involved removing a small section of the previously altered external wall and inserting a 1.85m-wide infill extension, with a footprint of around 2.95m2.
“These small house extension ideas were designed to work in harmony with the existing villa, with its new rooftop in line with the top of the windows on the two-storey elevation.
“A new, full-height zinc dormer window to the extension also aligns itself with the eaves of the single storey rear building. This dormer and a new roof light brings much needed additional light into the space as well as forming a connection with the garden,” says Ann.
As the house is located in a conservation area, it wasn’t possible to go forward via Permitted Development, so a planning application was submitted. Luckily this was granted fairly quickly.
The Challenges of Living On Site
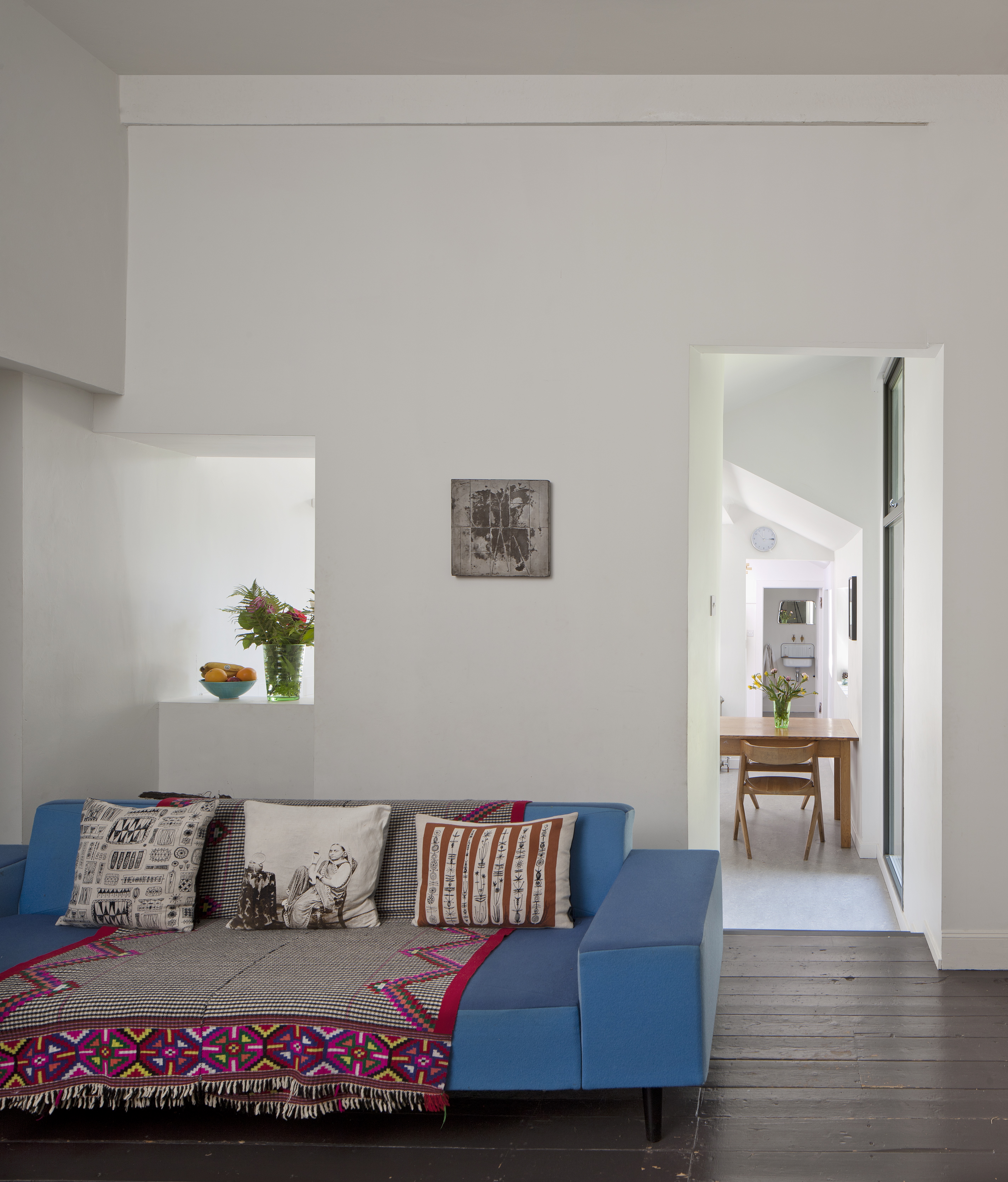
For the duration of the build Katy and Nick stayed put, with the front rooms of the house becoming a storage space, a living room (with a sofa and TV for the children) and a kitchen.
“It was hard work, mainly because of the dust, so not ideal,” explains Katy. “But, because we were on site we began to see how things were developing, and make decisions as things progressed. Nick is quite handy so a few times I think he made some amendments at night, and we would let the builders know in the morning. To save money Nick also did all the painting, decorating and finishing as well as fitting the kitchen DIY.”
“We did not really anticipate how the project would create two areas in the house overall,” she continues. “The bedrooms and office room in the former front rooms of the villa are really separate and private from the living areas, which is brilliant when the kids go to bed or we are working from home and need some quiet.
“It’s been fantastic to design the space we live in, and to finally finish the project, to move into the new space, and eventually have a weekend that wasn’t full of planning, building, and stressing!” says Katy. “We are really enjoying living in the space now and have no plans to uproot.”
Caroline Ednie is an experienced homes journalist and editor based in Glasgow. Caroline has written for The Guardian, Scottish Homes & Interiors, Dwell, House Beautiful, Real Homes and other self build titles, to name but a few, and has interviewed hundreds of architects, self builders and home renovators during her career. She is also a former web editor of Architecture and Design Scotland.
