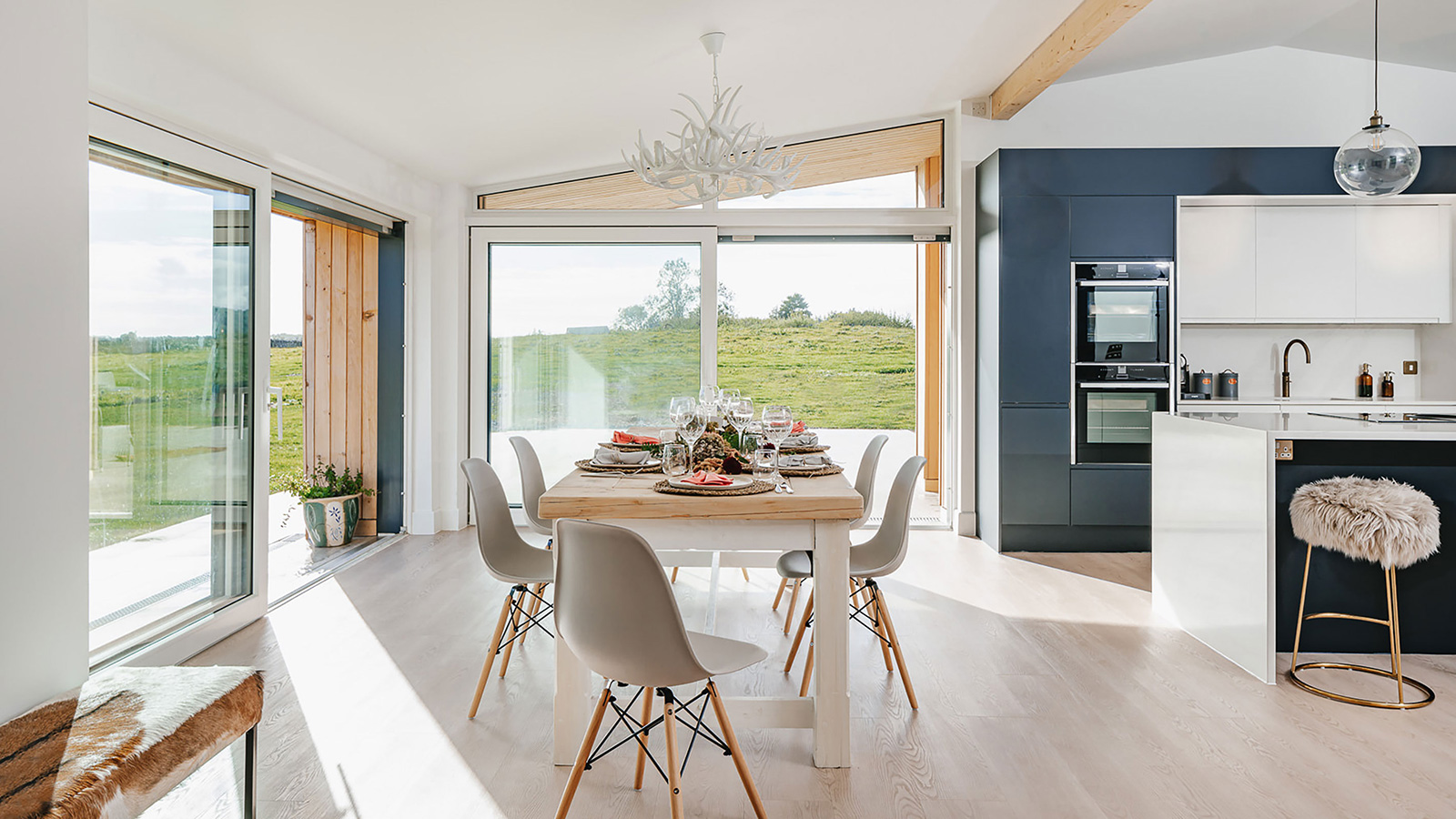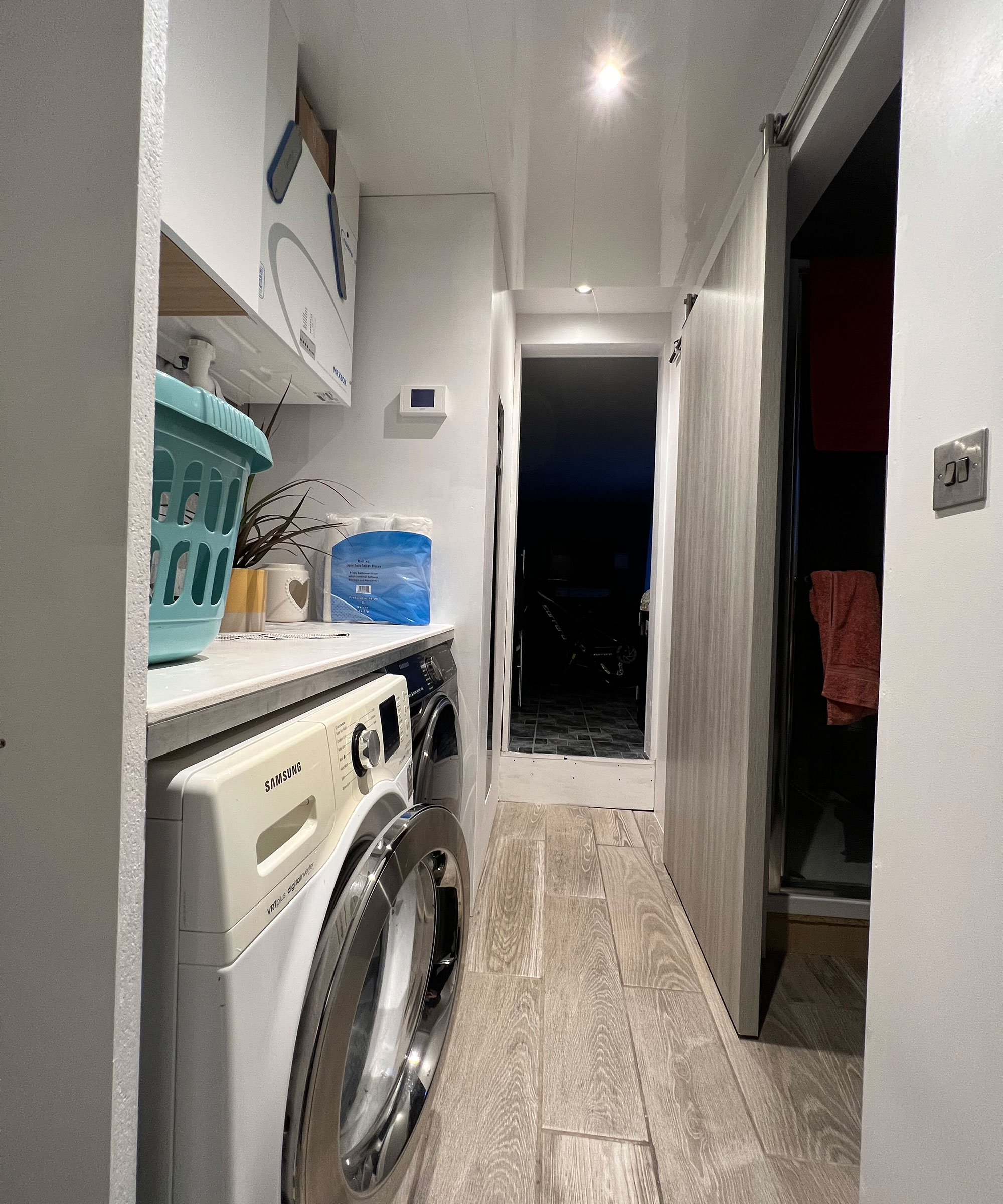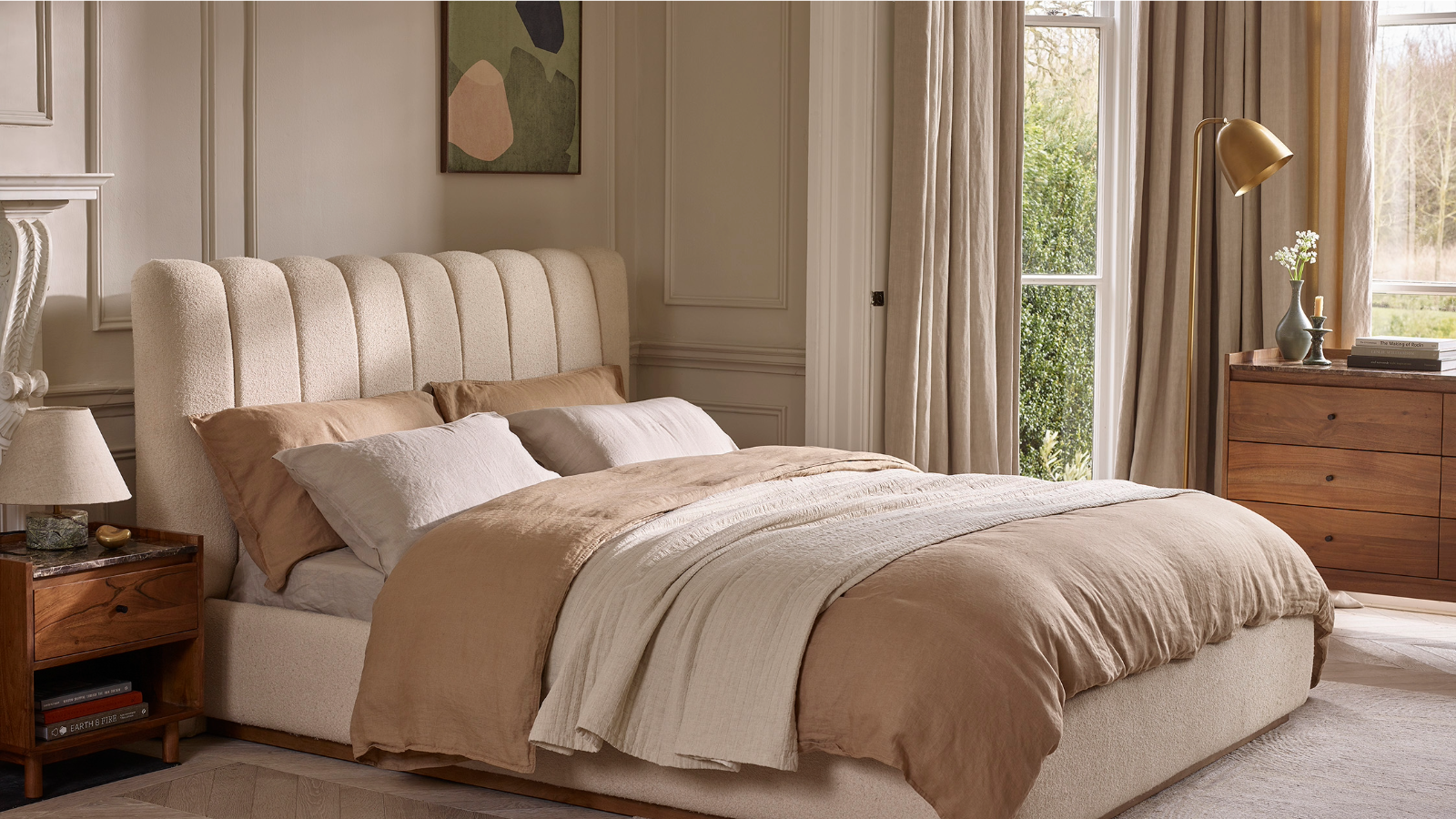Passivhaus ventilation: What are my options and why do I need it?
Passivhaus ventilation requirements can seem confusing at first. Renewables expert David Hilton is here to explain everything you need to know if this is a building standard you are aiming to achieve

Bring your dream home to life with expert advice, how to guides and design inspiration. Sign up for our newsletter and get two free tickets to a Homebuilding & Renovating Show near you.
You are now subscribed
Your newsletter sign-up was successful
Passivhaus ventilation needs some careful consideration early on in the design process if you want to ensure your new home is airtight, properly insulated and energy efficient.
Passivhaus is a very high performance energy efficiency standard for new build properties and relies on a number of key details to maintain its high performance. Passivhaus is not a mandated standard but has all but become the go-to standard adopted by self builders and homebuilders looking for the highest aspirational performance standard in building.
Passivhaus is fairly agnostic of what materials are used so long as they meet the high performance levels set by the Passivhaus Institute and are installed in a controlled and accountable manner by correctly trained experienced contractors.
Why is Passivhaus ventilation important?
One of the most stringent Passivhaus performance details is the air tightness (draft-proofing).
All energy used, and heat created, from living activities such as cooking, washing, lighting, electronic appliances and even our own body heat, is recycled to meet the heat loss of the property and lower the amount of primary heat that we need to supply through a central heating system.
Clearly pumping heat out of the building in stale or polluted air is not efficient so the heat needs to be extracted from the stale air and retained in the home before it exits the building. The amount of air required for the healthy habitation of occupants in the building is carefully defined and regulated by both the Passivhaus standards and Building Regulations Part F.
There are many details to consider but effectively you need a minimum continuous air flow of 13 litres per second extracted from the kitchen and 8 litres per second from wet rooms such as shower rooms and bathrooms. A WC needs an extract rated of at least 6 litres per second and all the extract air needs to be balanced with supply air to habitable rooms such as bedrooms and sitting areas.
Bring your dream home to life with expert advice, how to guides and design inspiration. Sign up for our newsletter and get two free tickets to a Homebuilding & Renovating Show near you.
The home must also meet a minimum of 0.3 litres per second per square metre of floor area. This Building Regulations requirement can sometimes conflict with Passivhaus standards depending on the number of wet rooms and floor area of the home.
What Passivhaus ventilation options are there?
Although not absolutely stipulated, it is widely accepted that a continuous Mechanical Ventilation Heat Recovery (MVHR) system is required to meet Passivhaus standards and is the approved ventilation strategy to meet the standard.
An MVHR ventilation system continuously extracts air from wet room areas and delivers fresh air to living areas. As the stale air is extracted it passes through a heat exchanger where heat is transferred from the stale, outgoing air and delivered to the fresh incoming air. It is quite reasonable to expect around 90% of the heat to be recovered and retained in these types of homes. For a full Passivhaus certification the MVHR fan unit and ducting need to be approved by Passivhaus. If a non-approved MVHR system is used then penalty points are applied to the calculations in the Passivhaus design software.
The MVHR system must also be installed by an experienced Passivhaus ventilation installer using approved installation methods with the full installation documented and photographed plus a full commissioning document produced with calibrated air flows to and from each room valve.

How much does Passivhaus ventilation cost?
Due to the fact that Passivhaus MVHR systems are tested and approved by the Passivhaus Intitute there will inevitably be a premium on the cost of the machines and materials to account for the testing and approval costs. Expect to pay around £2500+ for a small home (c.120m2) fan unit, £3500+ for a medium home (c. 200m2) fan unit and around £4500+ for a larger home (c. 280m2) fan unit.
One of the MVHR disadvantages to be aware of is cost and compared with a non-Passivhaus MVHR system the costs start at around half that price. The ductwork is not approved itself but must be installed in an approved manner so although the materials may be a similar cost for both systems the installation process will be more costly. The materials for the ducting start at around the same cost as the fan unit (but for better quality expect to pay more) with the installation also starting at around £3500 and more for larger properties. Double this cost for Passivhaus.
Many installers will also not drill through structural elements so care planning and coordination is required.

David is a renewables and ventilation installer, with over 35 years experience, and is a long-standing contributor to Homebuilding and Renovating magazine. He is a member of the Gas Safe Register, has a Masters degree in Sustainable Architecture, and is an authority in sustainable building and energy efficiency, with extensive knowledge in building fabrics, heat recovery ventilation, renewables, and also conventional heating systems. He is also a speaker at the Homebuilding & Renovating Show.
Passionate about healthy, efficient homes, he is director of Heat and Energy Ltd. He works with architects, builders, self builders and renovators, and designs and project manages the installation of ventilation and heating systems to achieve the most energy efficient and cost effective outcome for every home.
David is a renewables and ventilation installer, with over 35 years experience, and is a long-standing contributor to Homebuilding and Renovating magazine. He is a member of the Gas Safe Register, has a Masters degree in Sustainable Architecture, and is an authority in sustainable building and energy efficiency, with extensive knowledge in building fabrics, heat recovery ventilation, renewables, and also conventional heating systems. He is also a speaker at the Homebuilding & Renovating Show.
Passionate about healthy, efficient homes, he is director of Heat and Energy Ltd. He works with architects, builders, self builders and renovators, and designs and project manages the installation of ventilation and heating systems to achieve the most energy efficient and cost effective outcome for every home.
