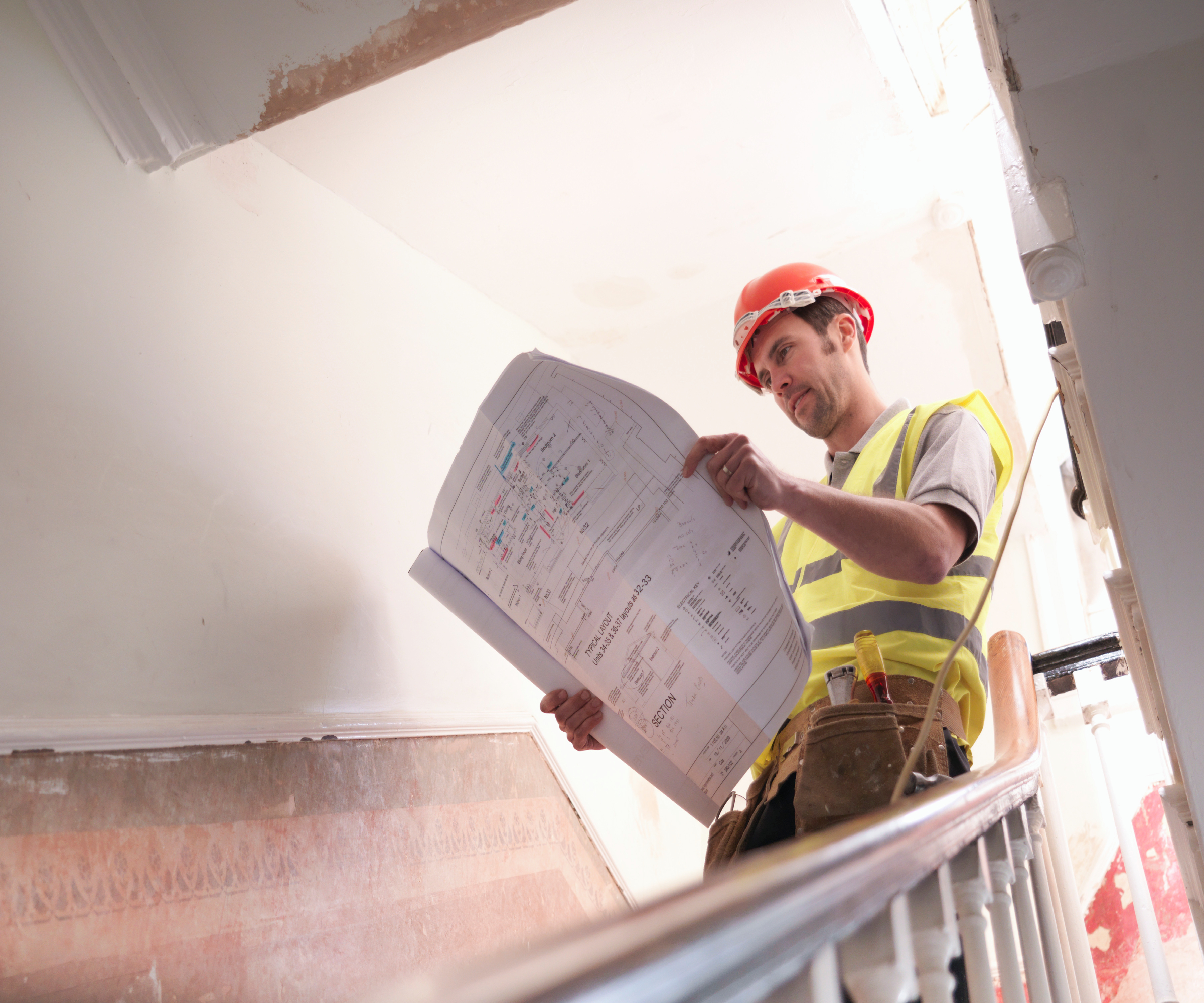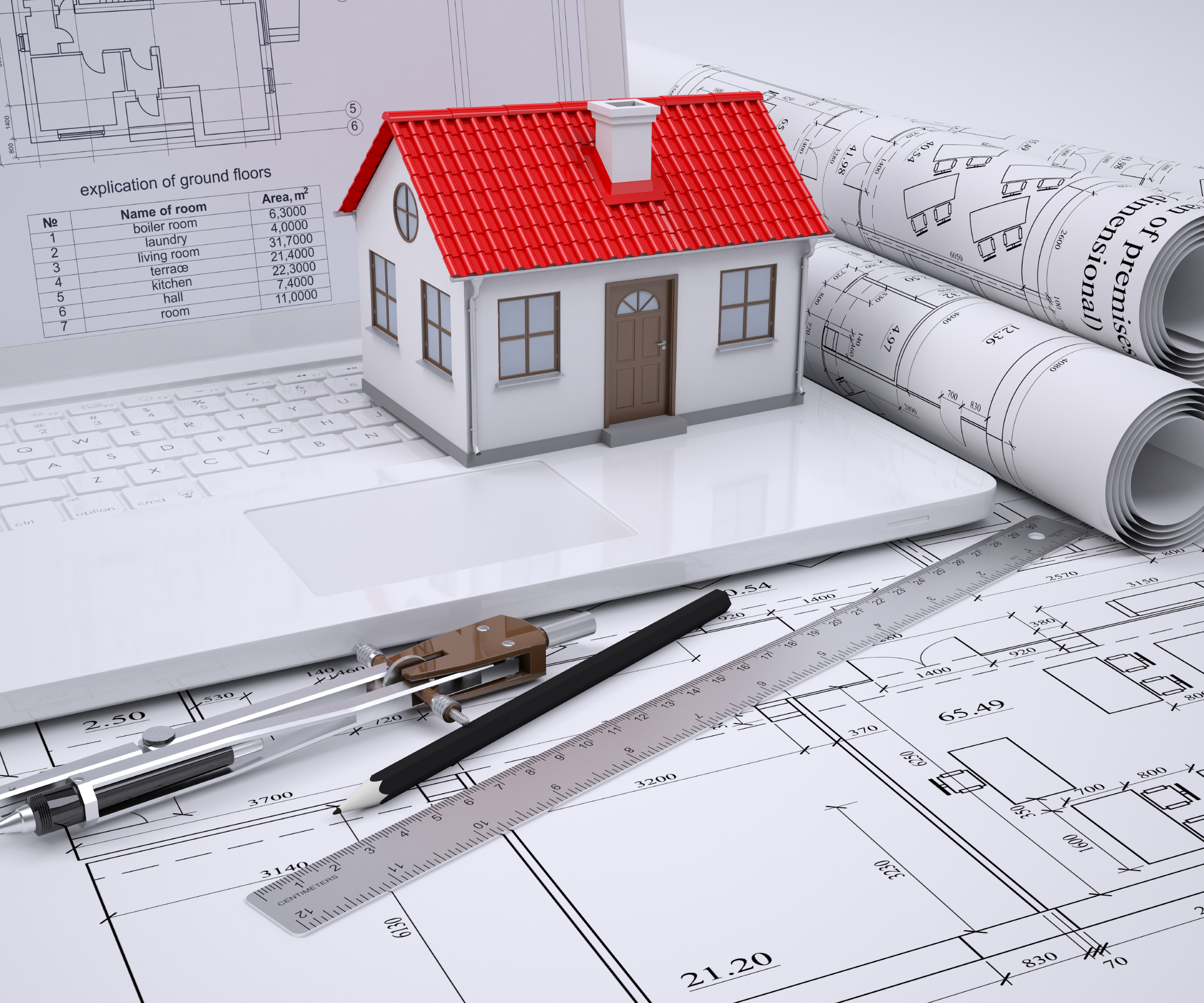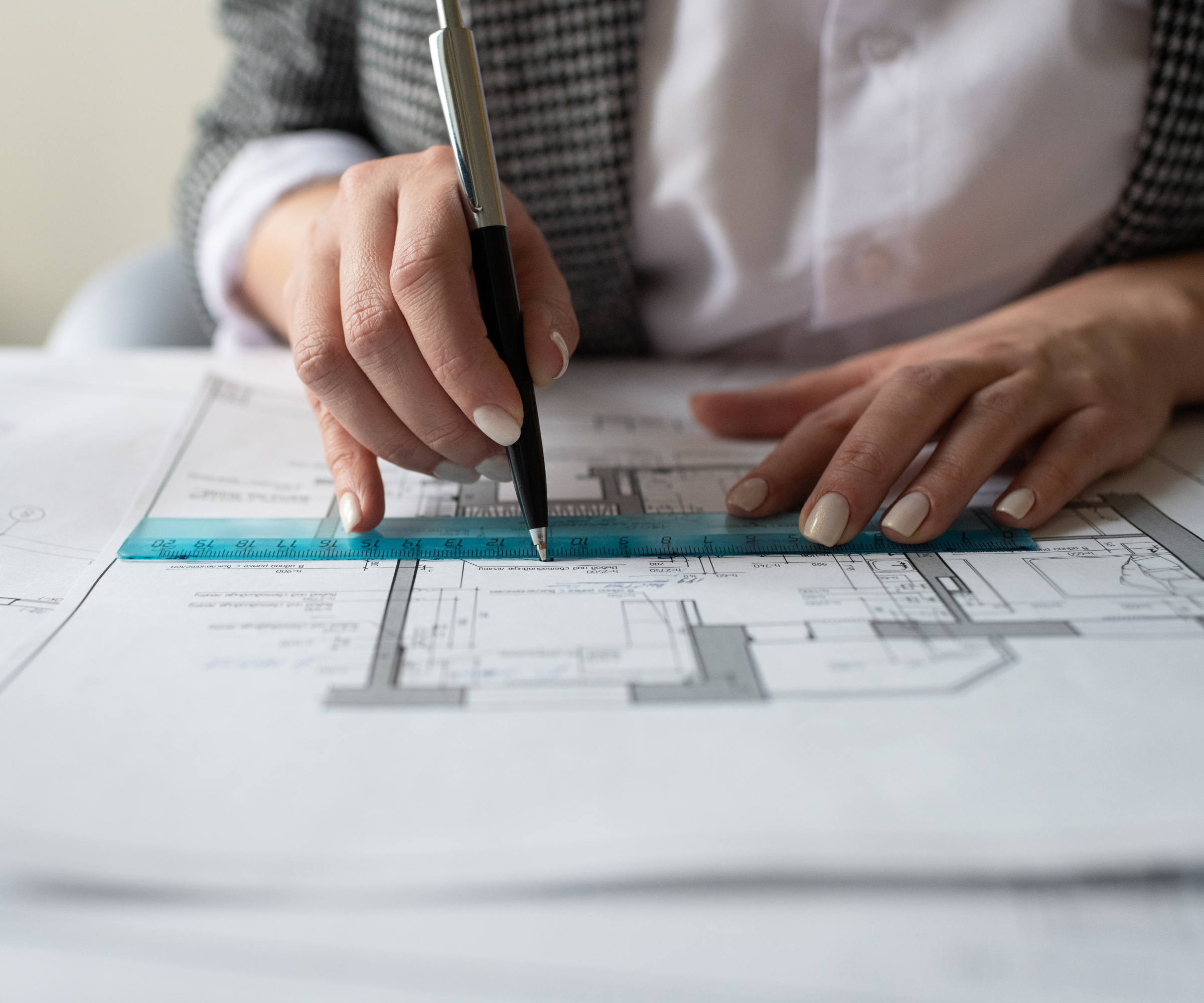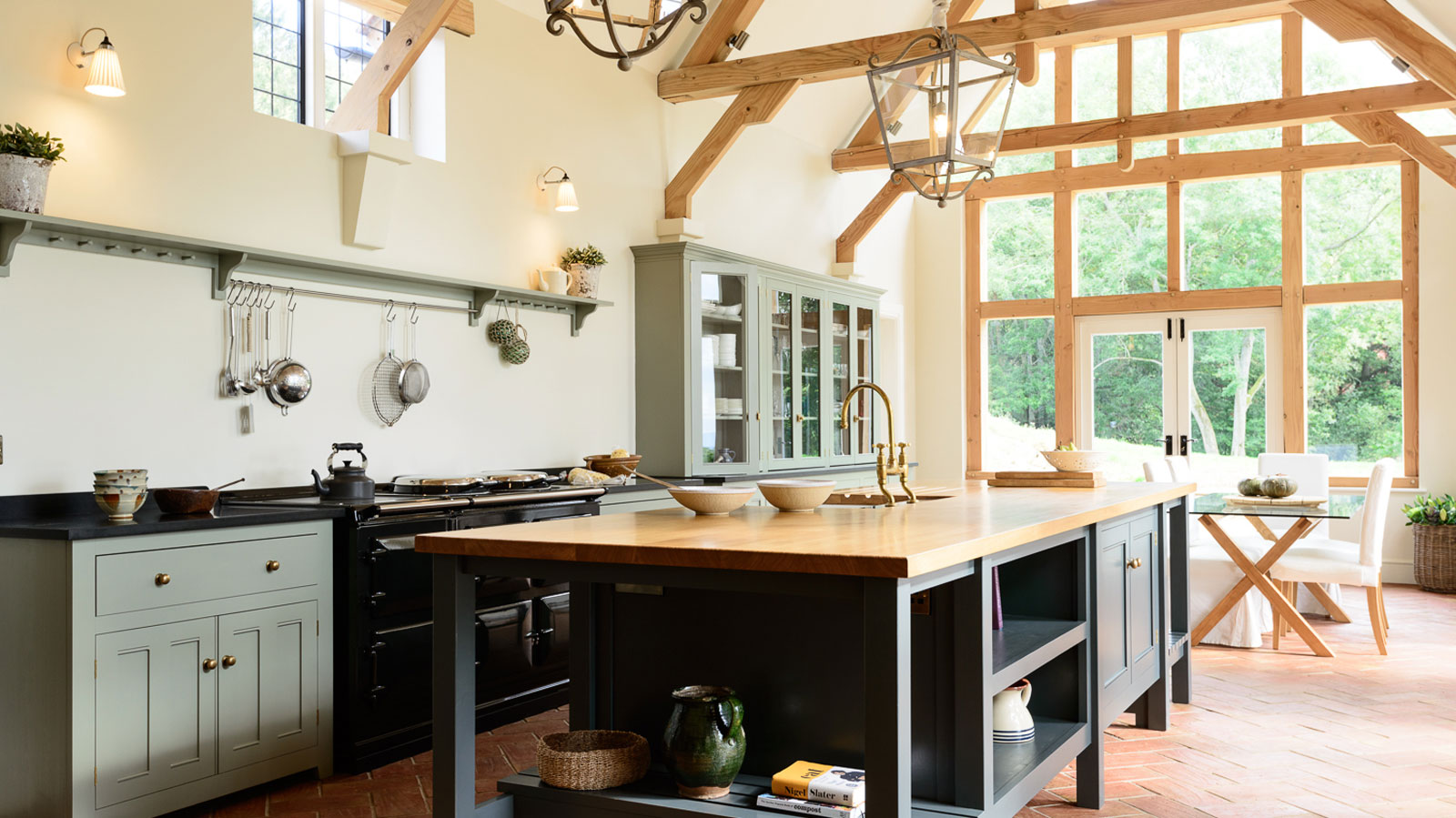
Bring your dream home to life with expert advice, how to guides and design inspiration. Sign up for our newsletter and get two free tickets to a Homebuilding & Renovating Show near you.
You are now subscribed
Your newsletter sign-up was successful
Although most of us are aware of the need for drawings at the planning applications stage, getting detailed construction drawings for the purpose of building regulations approval can be a bit of a grey area.
However, ignore the level of detail required and you can risk problems further down the line. Expert, Ian Rock, drills down into the detail of exactly what's needed for building regulations drawings.
Building regulations: An overview
By law, most construction work needs to be carried out in accordance with the Building Regulations. The main exemptions are for peripheral things like small porches, conservatories or detached garages (up to 30m2 floor area).
Once you've secured your planning approval, the focus needs to shift to proving that your design ticks all the right technical boxes. This is where detailed construction drawings come in, since their main purpose is to demonstrate compliance with the ‘Approved Documents’ which together comprise what are broadly termed the ‘Building Regulations’.
Why building regulations are required
Traditionally, the main aim of the Building Regulations was to ensure that new buildings were structurally stable and safe to inhabit without risking life and limb. But in recent years their scope has broadened dramatically.
Today the Approved Documents comprise a series of detailed guidance manuals (ranging from A to R) covering everything from structure and fire safety through to security and electronic communications, as well as how to meet or exceed thermal efficiency targets.
In effect, the drawings show how your giant construction kit of a building or extension is all going to fit together, and as such, it makes these drawings well-suited for tendering and getting the project priced. It also means the builders will have an approved set of plans to work to, which should go a long way to preventing potentially disruptive misunderstandings later on site.
Bring your dream home to life with expert advice, how to guides and design inspiration. Sign up for our newsletter and get two free tickets to a Homebuilding & Renovating Show near you.
For a straightforward project you might be able to use a decent set of planning drawings to get quotes from builders, but you’d need to specify things like the materials, required finishes and services in order for this to be accurate.

Types of building regulations applications
Before any work starts on site an application to building control must be made, by either the homeowner or the builder. This can be submitted to your local authority building control team (either direct or through the Planning Portal) or via a private Approved Inspector.
There are two ways applications can be made - either as a full plans application or via the submission of a building notice. The fees are similar in both cases.
Option one: Full plans application
For all but the simplest construction projects a ‘full plans’ application is the more appropriate option. Importantly, this means that any issues regarding non-compliance with the regulations can be resolved before building work starts.
The application comprises:
- A full description of the proposed works
- Sets of technical drawings (plans, elevations and sections)
- Structural engineer’s calculations
- A location or ‘block’ plan showing the building relative to neighbouring streets and houses
The detailed specification describing the building works is usually written on the drawings but it can equally be submitted as separate documents.
Presenting the more complex stuff separately saves cluttering up the drawings and can be useful for demonstrating things such as compliance with energy targets.
Once building control are satisfied that the work shown on the plans fully complies, they should send you a ‘Plans Approval’ notice. If not, they will normally ask for further clarification. A decision should normally be received within five weeks from the date of submission.

Option two: Submitting a building notice
To save time, you can skip the full plans application by instead submitting a building notice a couple of days before starting work on site. You will still need to complete a form giving details of the building work together with a site plan (1:1250 or 1:12500 scale) showing the boundaries of site and drainage details.
You may also be requested to provide marked-up sketch drawings (typically copies of those used for planning) together with structural engineer’s calculations and energy performance details.
With this method you’re basically promising in advance that you’ll comply with the Building Regulations on site. This might be feasible for some small domestic alterations or a very simple home extension where you have unshakeable faith in your designer and builders.
But given the complexity of the Approved Documents there's the potential for site inspections uncovering stuff that contravenes the regulations while it’s being built, such as the wrong type of insulation or too much glazing. If work has to be stopped or reconstructed it could prove disruptive, as well as financially crippling.
Another reason to avoid this method is that it doesn’t necessarily save you much time. With a Full Plans application, you’re also allowed to start work on the same basis, with just a couple of days’ notice.
But because there’s a potential risk that changes may be required, where time pressure is an issue it’s probably better to compromise by waiting a couple of weeks or at least until it’s clear that there are no major concerns.
WARNING: The building notice method is not allowed if you’re proposing to build over, or close to, a public sewer.
Conceptual drawings versus full plans
The plans required for building control are considerably more detailed than those submitted for planning, and are often commissioned as an additional service once planning consent is in the bag.
It’s important to note that there’s no point commissioning relatively expensive technical drawings before planning consent has been granted. For one thing, the planners may well demand design changes or could even reject your application outright.
There’s a huge gulf in terms of the technical knowledge between drafting outline sketches and illustrating complex construction details. At first glance, a set of architect’s drawings for Building Regulations purposes can appear pretty daunting, packed with dense technical jargon and obscure numeric references. This is why even DIY designers who’ve successfully produced their own planning drawings commonly opt to employ a designer at this stage in the game.
However, if you take the trouble to study professional drawings in a bit more depth, it soon becomes apparent that much of the detail is repetitive, comprising fairly standard chunks of cut-and-paste specification ‘blurb’ liberally sprinkled with BS numbers to prove compliance. The required technical phrases are available online together with pre-drawn illustrations showing all the design detailing, from websites such as Buildingregs4plans.co.uk.

What should building regulations drawings include?
The drawings must clearly show the proposed building works and explain the construction, and specifically include:
● A section plan drawing showing a cross-section ‘sliced through’ the middle with details of wall construction, insulation, joist depths, floor levels, room heights, and any stairs (typically drawn to 1:20 or 1:25 scale).
● Plan and elevation scale drawings, with technical notes describing proposed works with materials specs.
Plans should clearly show the heights and dimensions of all key parts of the building, such as foundations, windows and roof structures. The types and thicknesses of materials must be shown as well as the external ground levels and internal floor levels.
You also need to show the routes, depths and slopes of the drains (foul and surface water) plus the positioning of inspection chambers/rodding points, and how pipes are protected under walls.
The specification must describe each part of the building in detail, reiterating the types and thicknesses of materials that may also be shown on the drawings, along with the specific brands of insulation and their performance figures (K-values etc).
If they are not already shown on the drawings you’ll need to provide additional information and calculations explaining how your design meets the various U value heat loss targets and complies with limits on total permitted areas of glazing.
Who can compile the drawings?
A lot of larger architectural practices now employ technicians so they can offer a full package including ‘technical design for building control’, comprising:
- Production of the technical drawings (plan, elevation, section etc.) and specification details
- Coordination with the structural engineer
- Making the building regulations application.
Most architects tend to produce technical drawings as a progression of the design work already undertaken for the planning application, rather than drafting them without prior involvement.
However, you don’t have to appoint an architect. People offering ‘architectural services’ come from varying backgrounds, such as qualified chartered surveyors or engineers. What's more important than qualifications is that they have knowledge and experience at producing technical drawings for your type of project.
Some self-build projects are undertaken by ‘package companies’ who manage the whole deal from preliminary design through to completion, including all necessary technical drawings and calculations. This has the advantage of being all inclusive with a fixed price in advance, although it isn’t normally the cheapest option.
Firms offering standard ‘kit house’ designs may already have prior LABC (Local Authority Building Control) type approval, reducing the work involved by demonstrating compliance to just site-specific factors, such as foundations, drainage and services.
Make sure you are covered by insurance
The only proviso regarding who you choose to do your building regulations drawings is the question of Professional Indemnity Insurance (PII).
If serious defects were later to occur that could be attributed to design error, and the property had been sold to a third party, the designer could potentially face a legal claim for damages, unless it could be proven to relate to the structural engineer’s input.
Similarly, with self-builds, unless covered by the NHBC (National House Building Council) or equivalent warranty, mortgage lenders may require an architect’s certificate with associated PII cover to fall back on in the event of them suffering a loss.
You'll need a structural engineer
Whether you choose to submit a Full Plans application or not, building control normally require calculations from a qualified structural engineer. And if you plan to make any structural alterations to your existing house, such as knocking through new openings, these will also need calculations.
Depending on the size and complexity of the project, and whether site visits are needed, engineer’s fees typically range from around £600 for run-of-the-mill extensions to £3,000 plus for more complex houses. You can find local structural engineers at rightsurvey.co.uk.

Typical costs for building regulations drawings
Traditionally, architects have worked on a percentage fee basis, charging around 3% of the contract value to draw and submit planning permission plans, and another 3% for ‘working details’ and tendering. Today you could expect to pay a little less, particularly with an individual home-based designer who might charge only around £35 per hour and have a turnover below the VAT threshold, legitimately saving you 20% on their services.
For building regs drawings, you should expect to pay from around £800 for a single-storey extension, and around £1,500 for a two-storey extension, excluding additional charges for structural calculations, building control application fees and any party wall agreements.
LABC fees are published on local authority websites and typically cost around £1,500 for a new house and around half that for an average extension or loft conversion. In total, for the average new house you could expect to pay around £3,000, less if planning drawings have first been commissioned, as there’s a certain amount of overlap.
Large architectural practices can charge £90 or more per hour for this sort of work, and producing detailed technical drawings with a specification for a bespoke new house could set you back as much as £15,000. In all cases, where a fixed fee is agreed it’s worth clarifying the scope for future amendments should any significant changes later be required.
How long do they take to produce?
This depends on how busy your designer is. A reasonably straightforward job shouldn’t take much more than three or four days. If the engineer’s calculations are holding things up, it’s normally possible to save time by submitting them after your main application.
For building control to process a Full Plans application, the stipulated period of five weeks should be sufficient assuming that there are no major issues.
Remember, you don’t have to wait for ‘plans approval’ before starting work on site, so if you’re under time pressure, this can sometimes be worth considering if you’re prepared to take a calculated risk.
If the thought of adding building regulations drawings costs to your budget has casued concern, why not consider ways to reduce the cost of your extension and take advice from our resident builder about how to avoid paying too much for materials.
Chartered surveyor Ian Rock MRICS is a director is Rightsurvey.co.uk and the author of eight popular Haynes House Manuals, including the Home Extension Manual, the Self Build Manual and Period Property Manual.
Ian is also the founder of Zennor Consultants. In addition to providing house surveys, Zennor Consultants provide professional guidance on property refurbishment and maintenance as well as advising on the design and construction of home extensions and loft conversions, including planning and Building Regulations compliance.
Ian has recently added a 100m2 extension to his home; he designed and project managed the build and completed much of the interior fit-out on a DIY basis.

