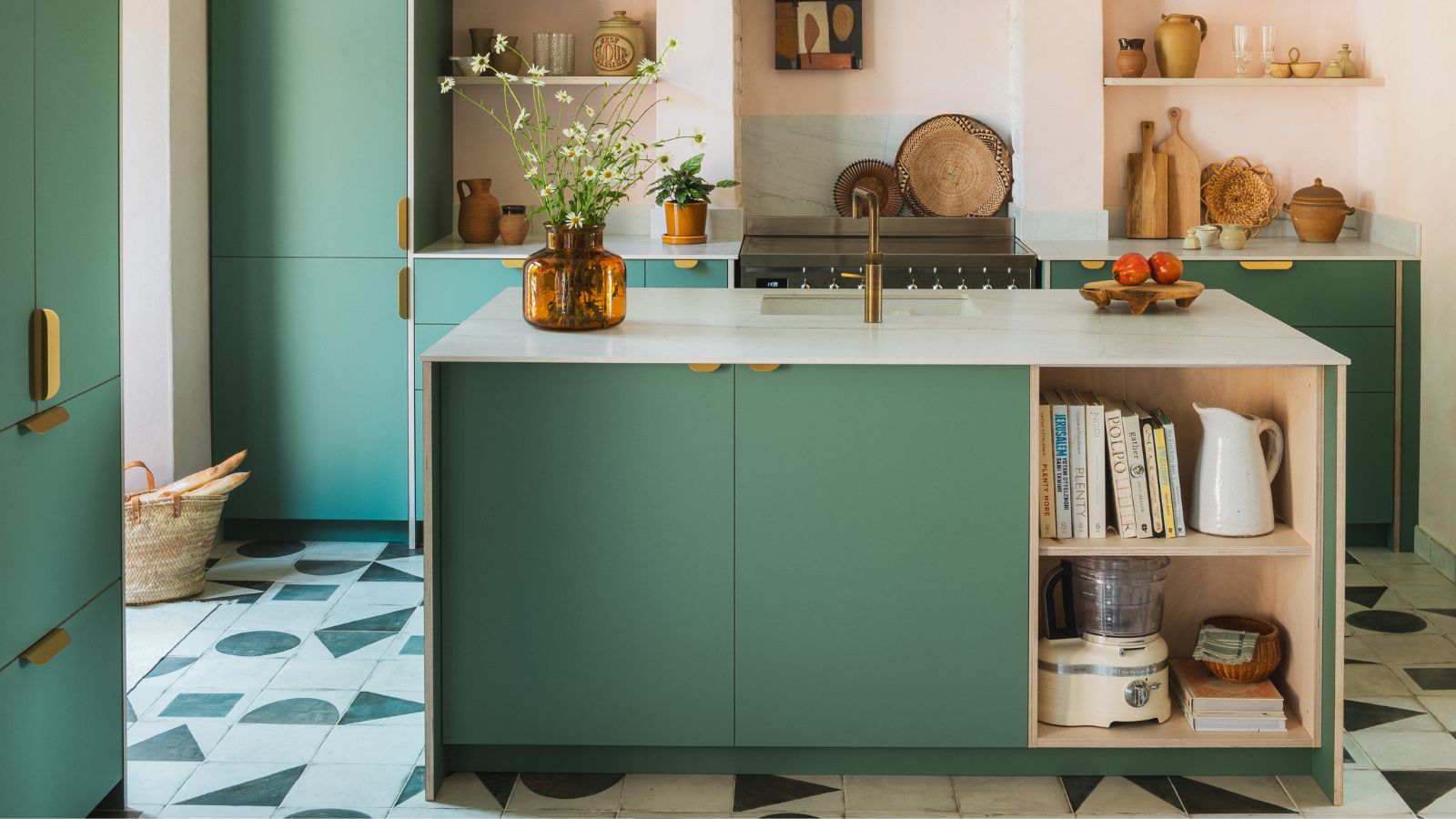Carpenter Oak
Award-winning structural timber frame specialists who, for over 37 years, have been designing, manufacturing and raising bespoke frames across the UK
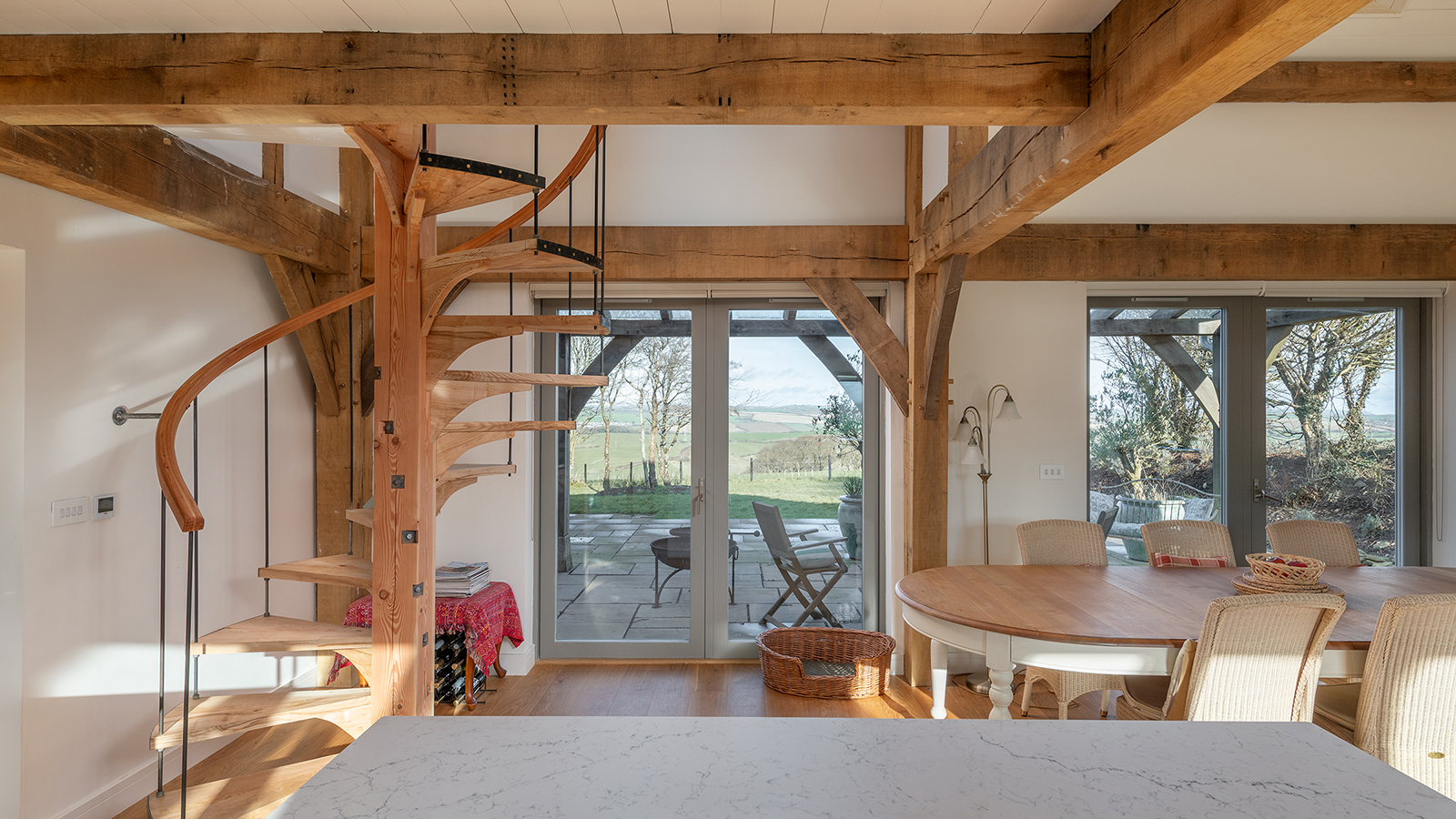
Carpenter Oak are award-winning structural timber frame specialists. For nearly 40 years they've been designing, manufacturing and raising bespoke frames across the UK to create stunning spaces for their customers.
They offer traditional and contemporary structures incorporating the best design in a variety of materials - oak, Douglas fir, glulam (glue laminated timbers), and can incorporate steel where needed for more complex engineering.
Whatever stage you are at in the design and build process, Carpenter Oak can help, advise and inspire you. No question is too simple, and no conversation is too long.
With a wealth of resources available across their website and social media, where examples of their work and services can be seen, it's also possible to speak to them first hand at Homebuilding & Renovating shows across the UK throughout the year.
You can visit their yards in South Devon or Scotland, where you will see carpenters handcrafting frames in the workshop, and have time to talk to an experienced Sales Consultant. Their aim is to understand you and your project, to best support you as you move to the next stage.
Carpenter Oak services
Whether you're thinking about an oak-framed home, extension, annexe, garden room, cabin, or other space, they're passionate about working with customers to see their timber frame projects come to life.
- Architectural design: Carpenter Oak’s in-house architectural service gives you access to experienced architects who interact seamlessly with their frame designers and project managers. If you would prefer to work with an independent architect and you don’t already have one in mind, they can introduce you to one of their network of recommended architects, based throughout the UK.
- Structural frame design: Their structural frame designers collaborate with architects and engineers to design the main structural element of your project. Your frame will provide the visible skeleton for your build, with everything else going up around it.
- Frame production and raising: Frame production takes place in their workshops, where skilled carpenters use traditional craftsmanship to produce your frame. Everything is considered, from roof geometry to the logistics for frame raising, and the same dedicated team of carpenters who create your frame will come to the site to raise it.
- Encapsulation systems: Having a wind- and water-tight structure can be critical to financing a self-build project. Carpenter Oak works with several types of insulation panel systems to suit different building specifications and budgets. There are a variety of natural and synthetic products available, and all are integrated with your timber frame.
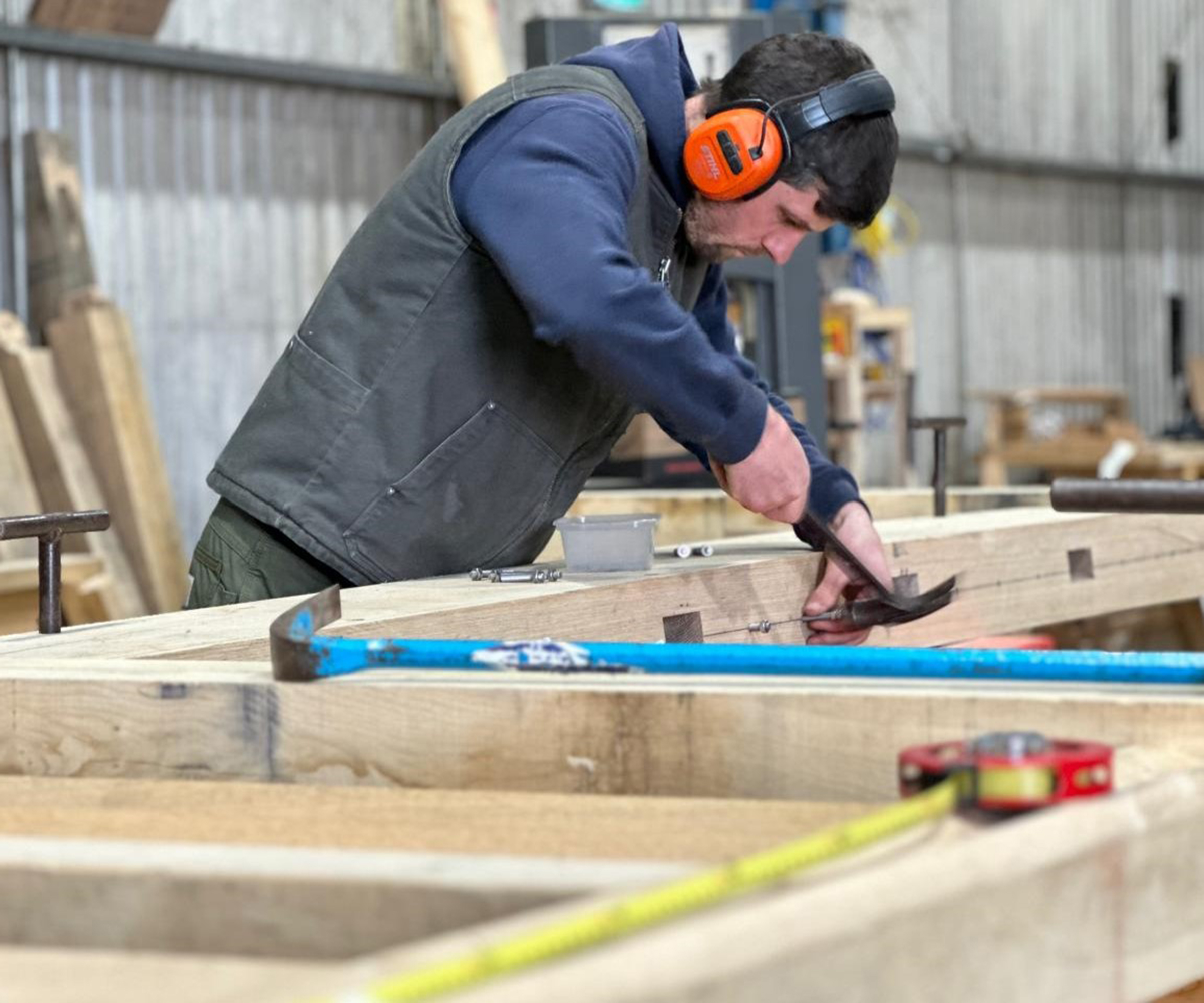
Case study: oak-framed reverse-level home
This beautiful home on the Devon/Dorset border was built in an Area of Outstanding Natural Beauty. It’s been designed with the bedrooms downstairs and living areas and balconies upstairs, so it maximises the time the homeowners get to spend within the vaulted oak-framed space, and makes full use of the beautiful views.
Bring your dream home to life with expert advice, how to guides and design inspiration. Sign up for our newsletter and get two free tickets to a Homebuilding & Renovating Show near you.
The clients were keen for an oak-frame home which was also energy efficient. Being able to install features such as a heat pump, solar panels and excellent insulation while still using a traditional material was an important factor for them.
Carpenter Oak worked closely with their architects on the design and as well as producing and installing the structural oak frame, they also crafted the oak balconies, which are accessed from the open-plan living area and provide extra living spaces.
'Carpenter Oak were very knowledgeable, supportive and flexible in working with us. The design process was quite protracted as securing planning permission took a long time, and we had plenty of questions along the way, which were all dealt with very well, with thoughtful input and suggestions,' say clients Peter and Natasha.
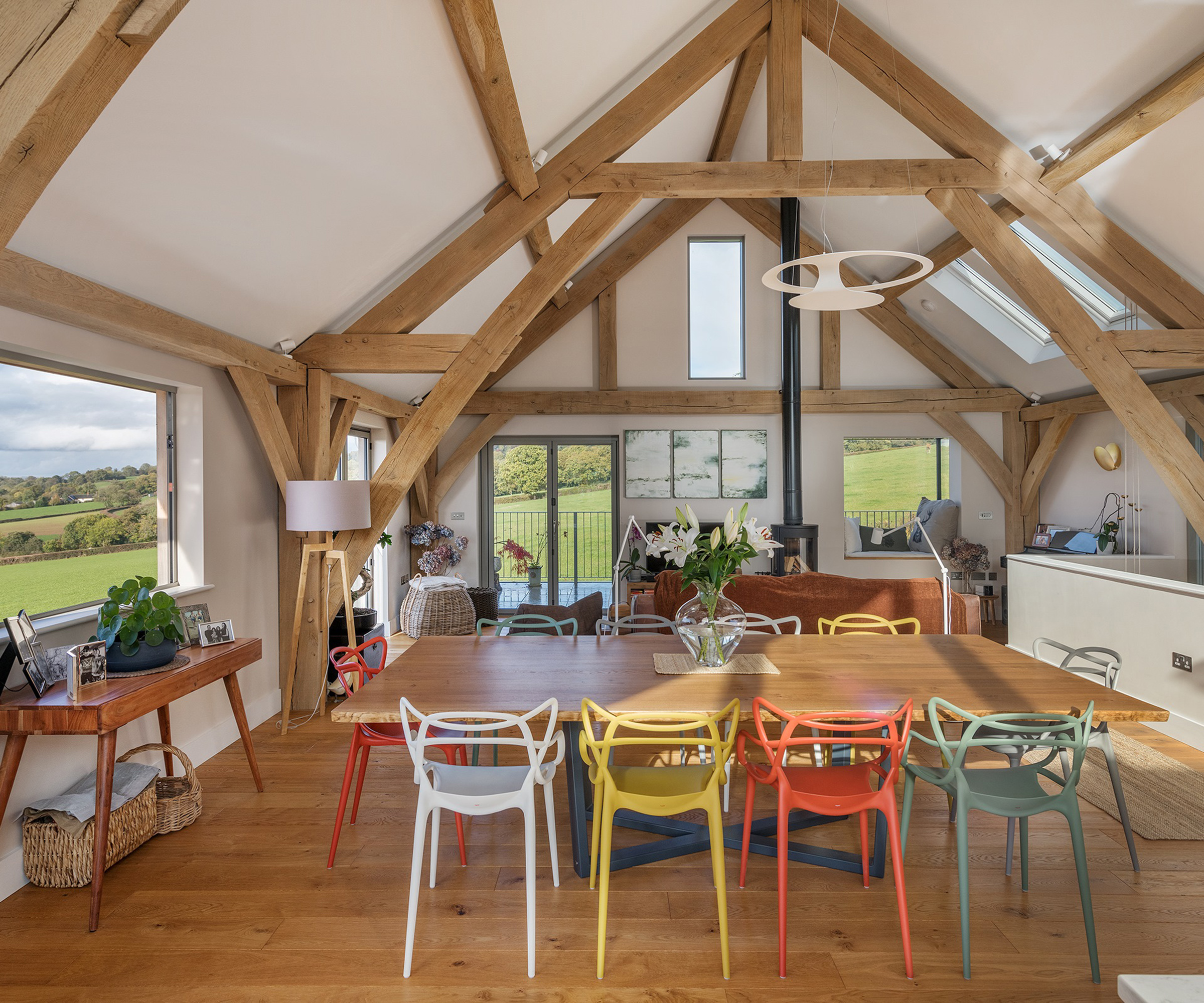
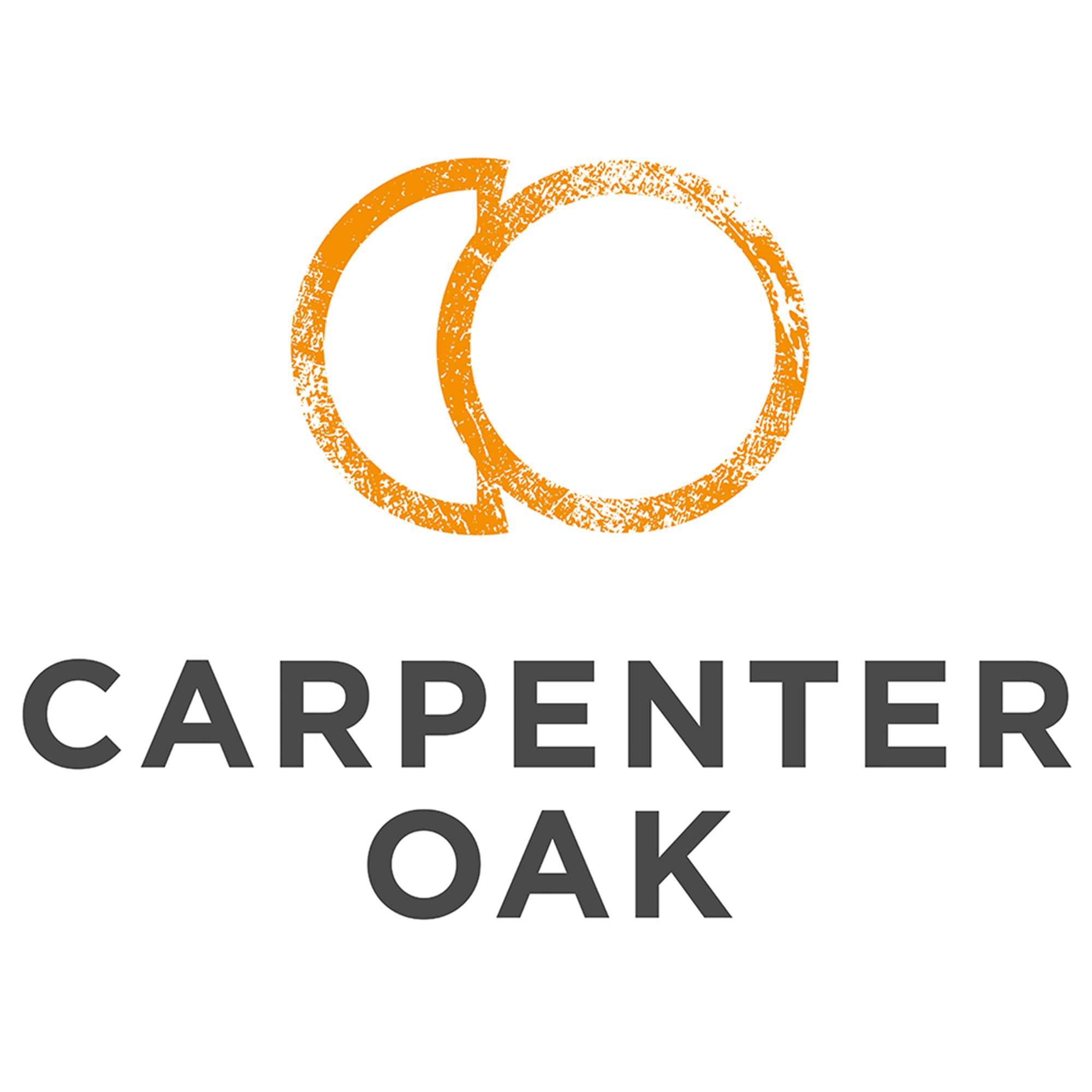
Telephone number: 01803 732900
Address: The Old Mill Buildings, Buckfast Abbey, Buckfastleigh, TQ11 0EE
Loch of Kintrathen, Kirriemuir, Angus, DD8 5JA
