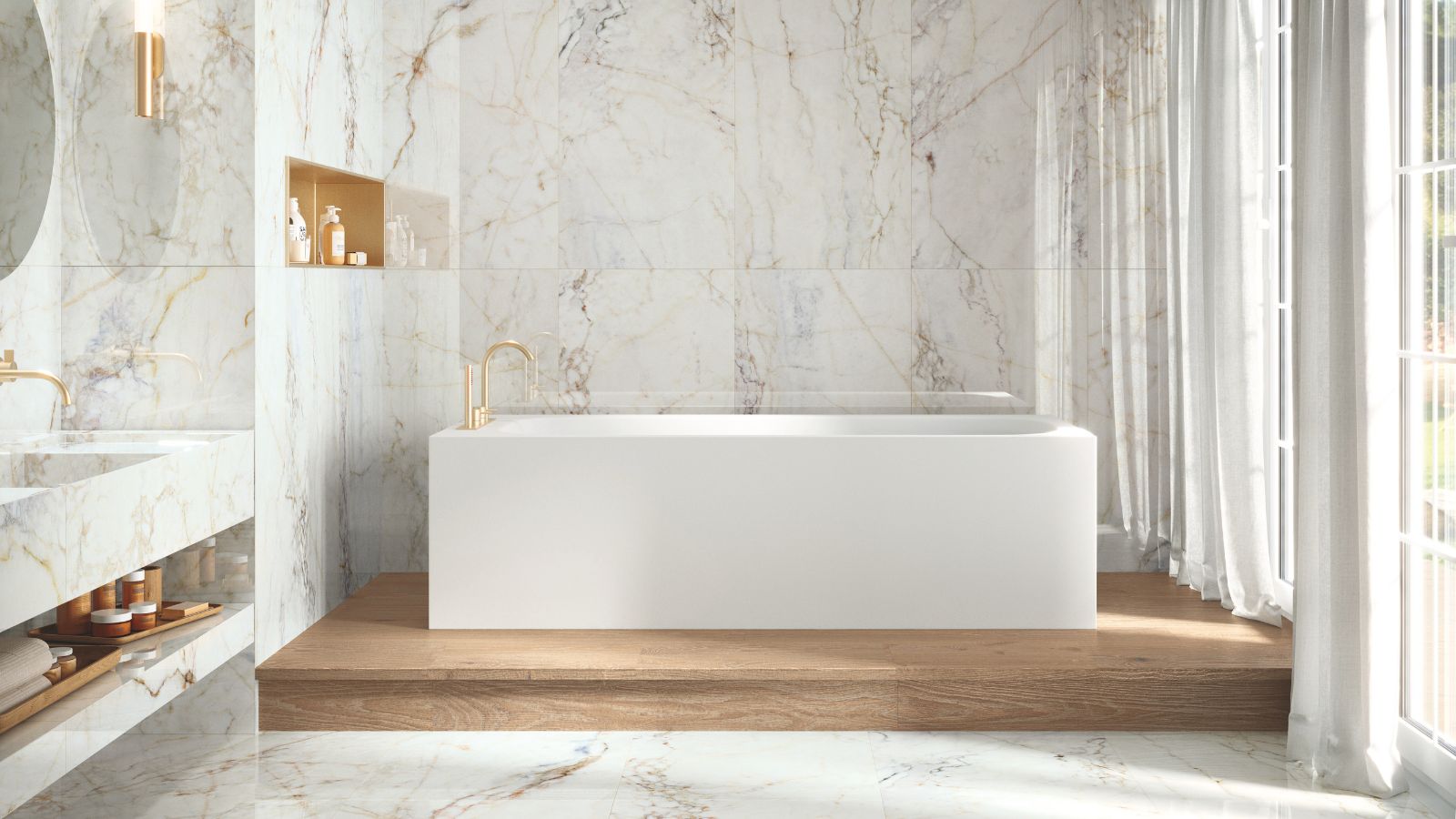Builder deviates from architect's plans to leave front door levitating at front of home
Steps were supposed to be included before this house was finished but access to the front door was lacking for almost a year
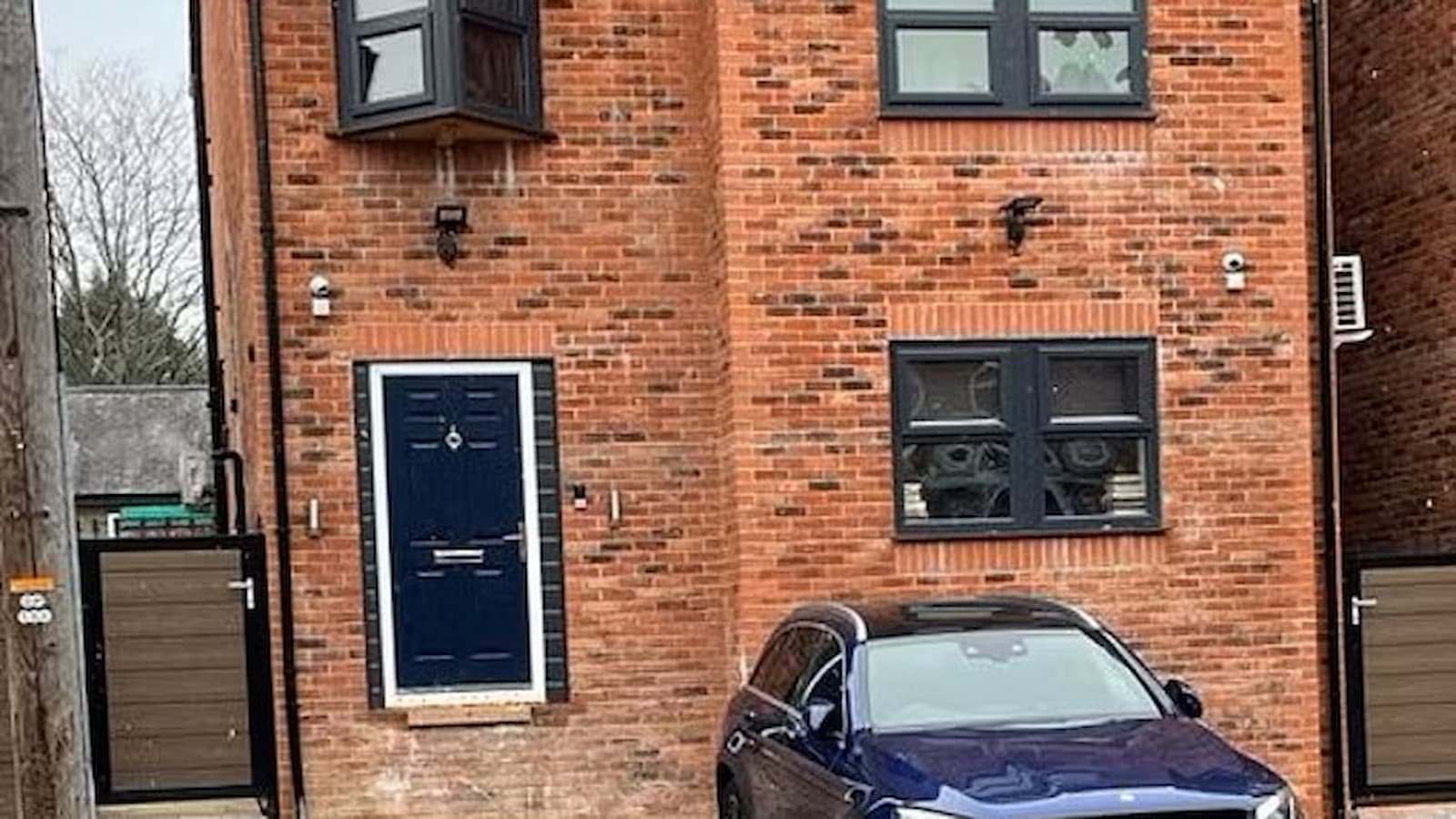
A house built in Manchester has draw the attention of passers-by after the builder deviated from plans and the front door ended up around metre-high off the ground.
The new build was built without any access to its front door after builders failed to install a ramp before abandoning work on the project for almost a year, according to reports.
What were the plans for the house?
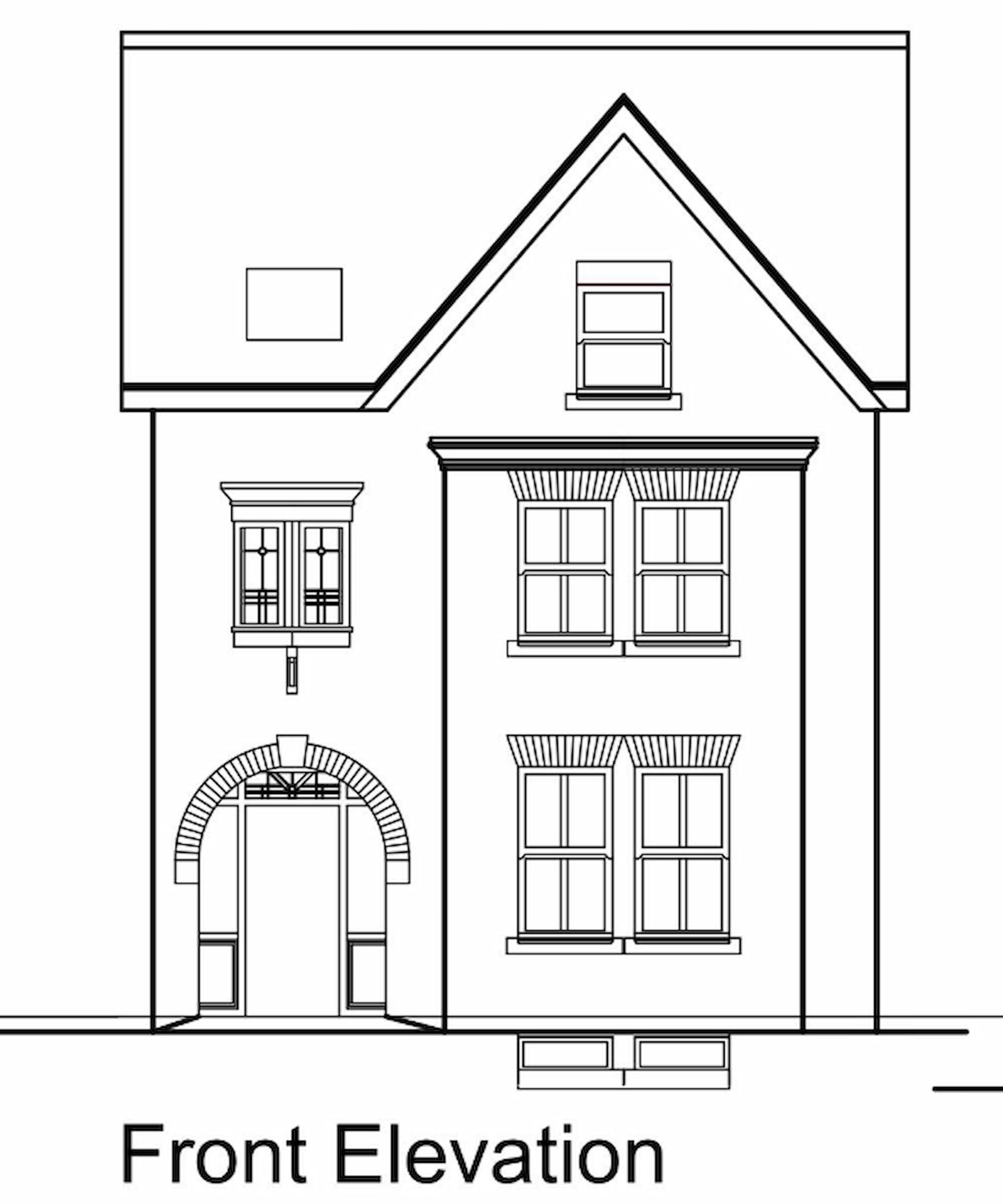
Planning permission was granted in June 2020 for a six-bedroom detached house with ancillary rooms in basement that was previously a semi-detached villa.
Plans were submitted by PHA architects, which noted the house would have an elevated ground floor.
Access to the front door would be via ramped access to the front door, although these plans did not specify what the ramp or steps would look like.
Why was the home designed like this?
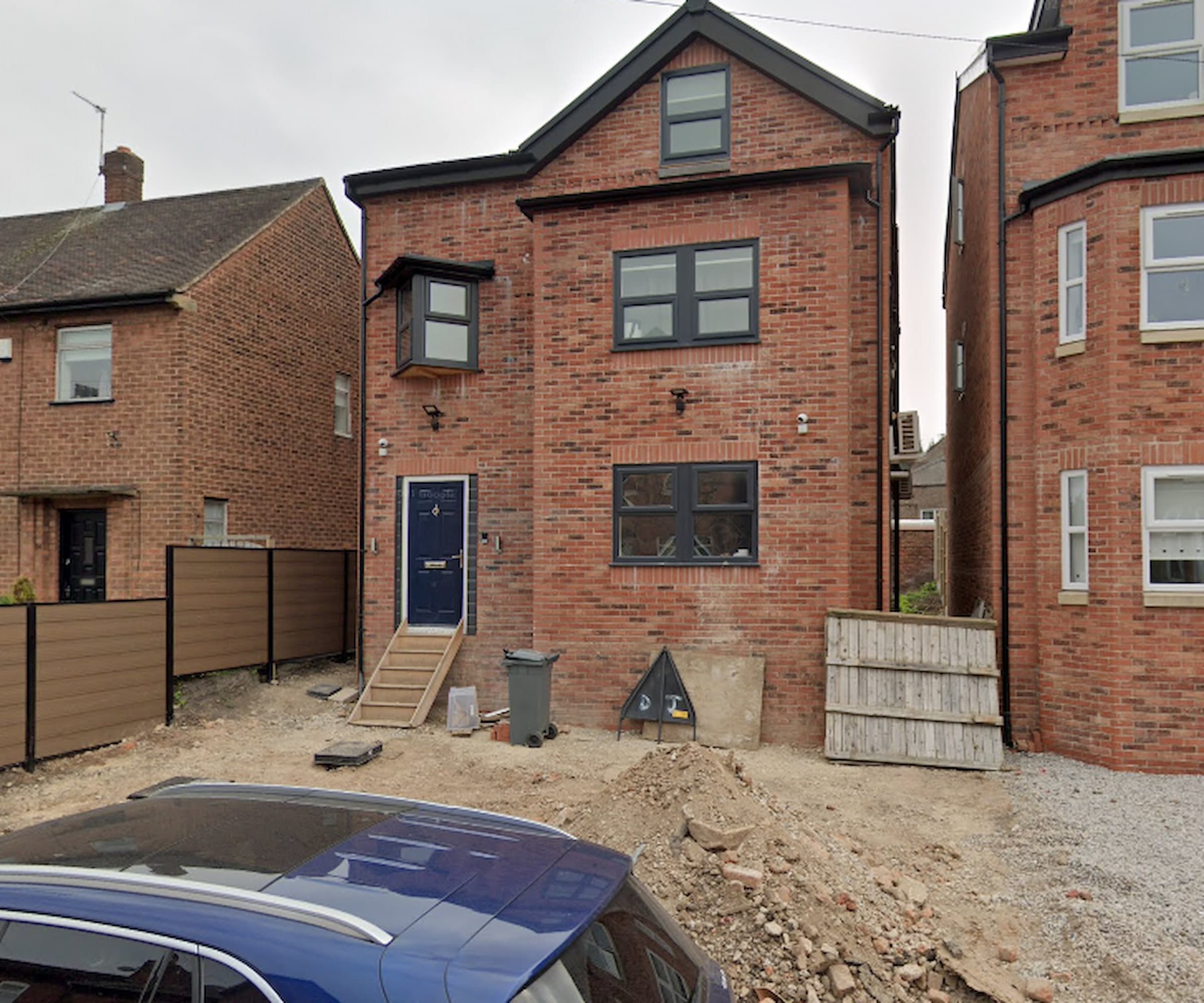
The house sits on an uneven site with the land sloping towards to the rear of the property, meaning to make the house level the front of the house needed to be raised when built. But it is unclear how architectural plans did not take this into account when planning front door ideas during the design phase of the build is unclear.
It was planned that a ramp would be introduced at the same time as the house was built but this was not carried out with the house being left without access.
Bring your dream home to life with expert advice, how to guides and design inspiration. Sign up for our newsletter and get two free tickets to a Homebuilding & Renovating Show near you.
This was eventually rectified with metal ramps being installed almost a year after the build was completed.
'Worst case of subsidence I've seen'
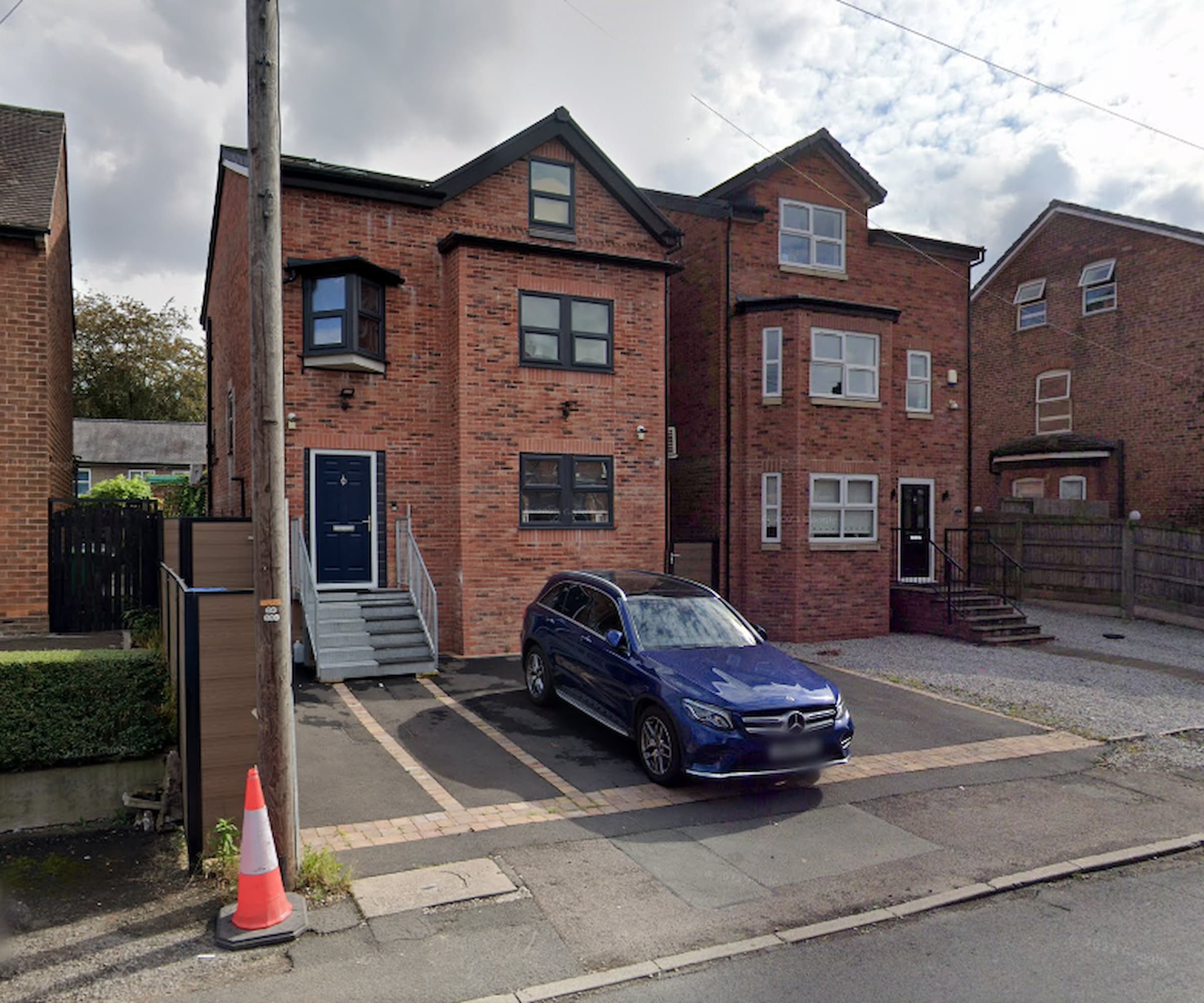
The property gathered a lot of interest online with numerous people commenting on the lack of access to the front door.
One person on Twitter (X) sarcastically posted: "This is great, I want a front door halfway up the house with no steps, too. Great security feature, like a castle."
Others added: "Top safety feature on the front door there. Should keep burglars out. Probably keep everyone out" and "Worst case of subsidence I've seen."
One X user questioned "Why would they not have completed the steps to the door at the same time as the rest of the build?" a question Homebuilding & Renovating put forward to the developers but have yet to receive a response to.
The new steps also did not get a great reception online with one user stating they simply "Reused the site hut steps!" used by the builders.

News Editor Joseph has previously written for Today’s Media and Chambers & Partners, focusing on news for conveyancers and industry professionals. Joseph has just started his own self build project, building his own home on his family’s farm with planning permission for a timber frame, three-bedroom house in a one-acre field. The foundation work has already begun and he hopes to have the home built in the next year. Prior to this he renovated his family's home as well as doing several DIY projects, including installing a shower, building sheds, and livestock fences and shelters for the farm’s animals. Outside of homebuilding, Joseph loves rugby and has written for Rugby World, the world’s largest rugby magazine.
