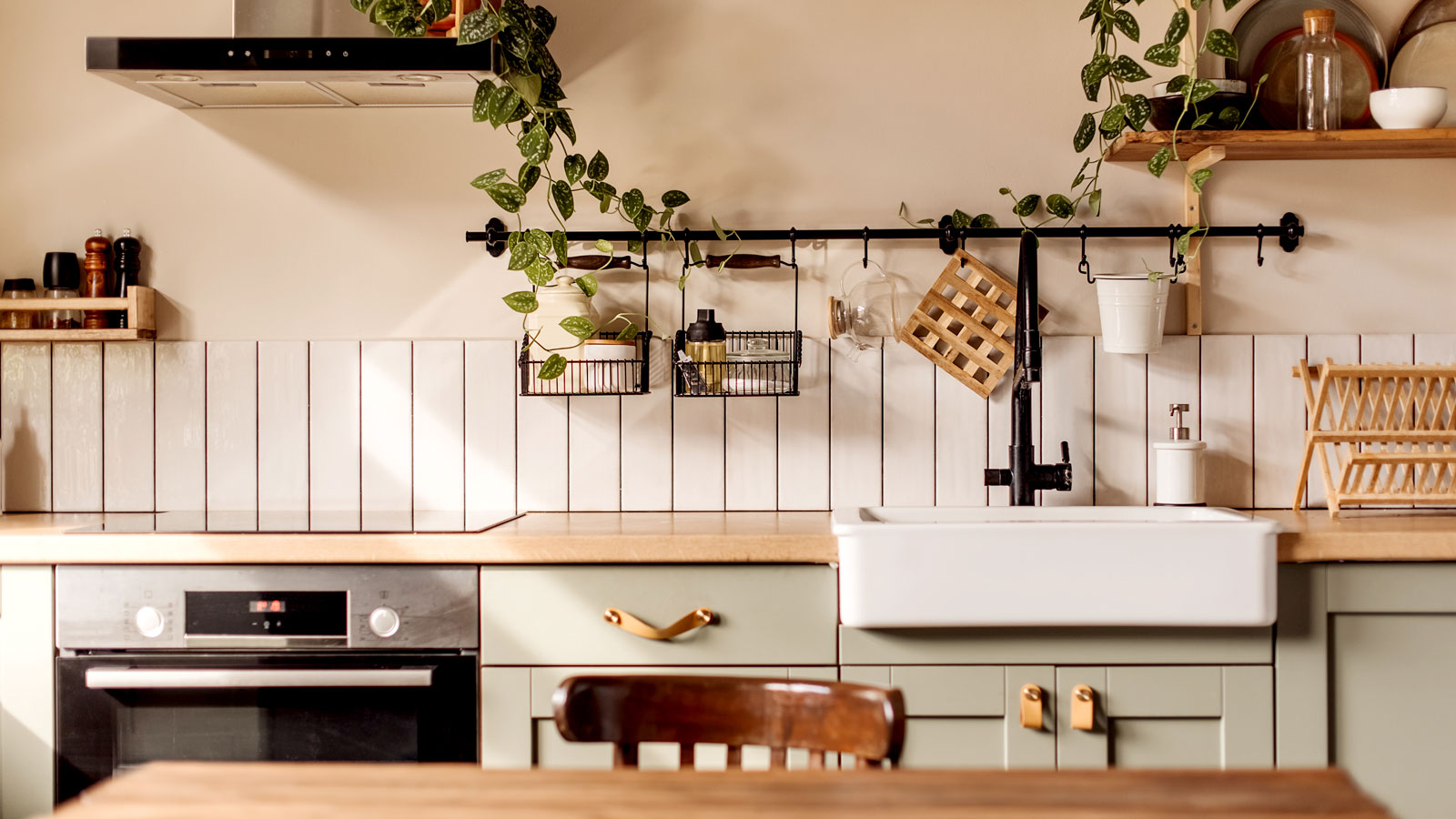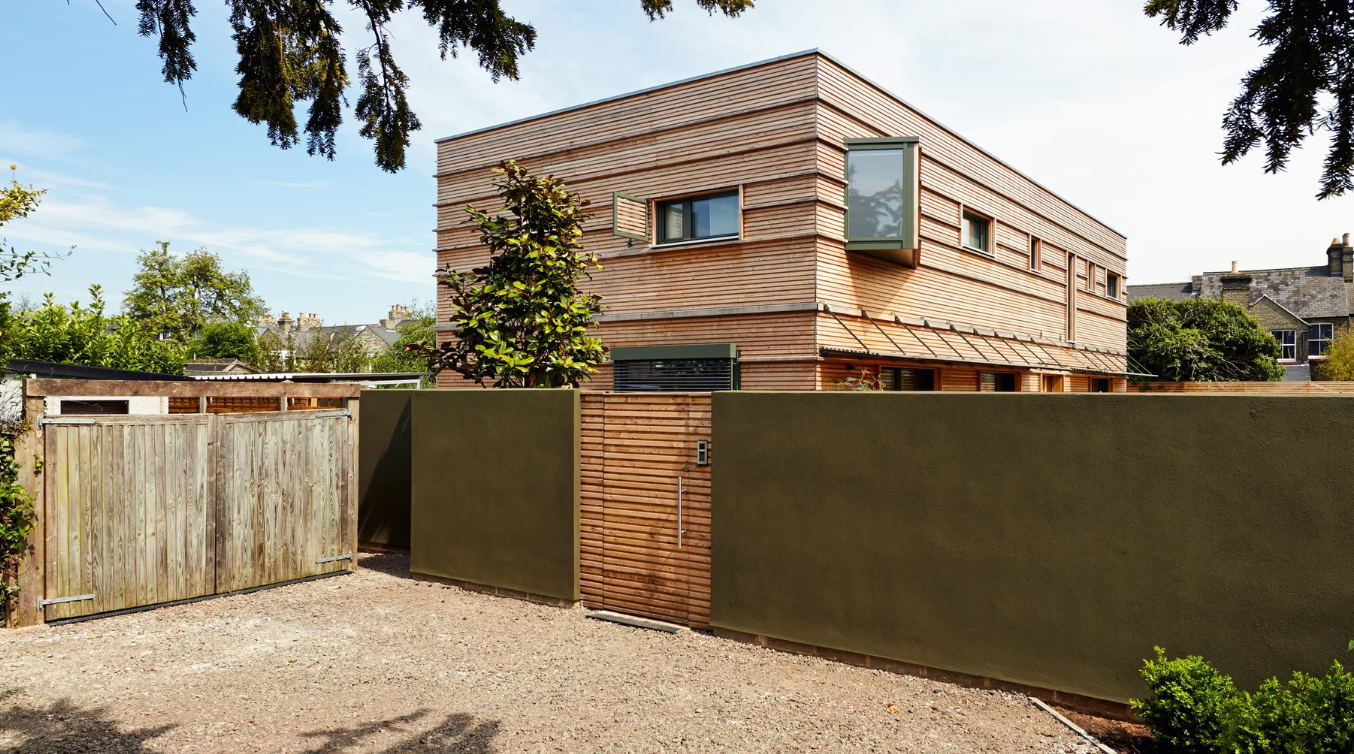
Bring your dream home to life with expert advice, how to guides and design inspiration. Sign up for our newsletter and get two free tickets to a Homebuilding & Renovating Show near you.
You are now subscribed
Your newsletter sign-up was successful
Do not scratch your eyes, this incredible eco-home was built in just three days, and it is incredibly energy efficient.
Cambridge couple, Thomas and Marie, opted for a self build home and bought the plot back in 2014.
They chose to use German prefab specialists Baufritz to design the home, which cleverly maximises light with its unique use of windows in its box timber frame.
Box timber frame installed in just three days
The owners took a risk and bought the site without planning permission from a Cambridge College in 2014 having written to them every year for seven years. It had previously been lock-up garages.
The highly-insulated 37cm thick wall panels are made in a factory, doors and windows fitted, and all lifted into place over the yew tree with two cranes. Internal walls come ready to paint, saving time on finishing.
Marie said: “We loved their eco approach, their materials, their finish quality, and worked with architects Nilsson Pflugfelder on the design, with input from Baufritz, who delivered the whole house to a fixed budget and completion date.
“As well as the house, they provided every tap, tile, toilet, door handle, floor, bath, shower, pipe and plug.
Bring your dream home to life with expert advice, how to guides and design inspiration. Sign up for our newsletter and get two free tickets to a Homebuilding & Renovating Show near you.
“The design process concluded with four days of detailed choices made on a visit to Germany to choose built-in items, and interior design details. Baufritz created a walk-in mock-up of our bathroom with walls, loo, bath, basin. The kitchen was the only fixed item we sourced locally.”
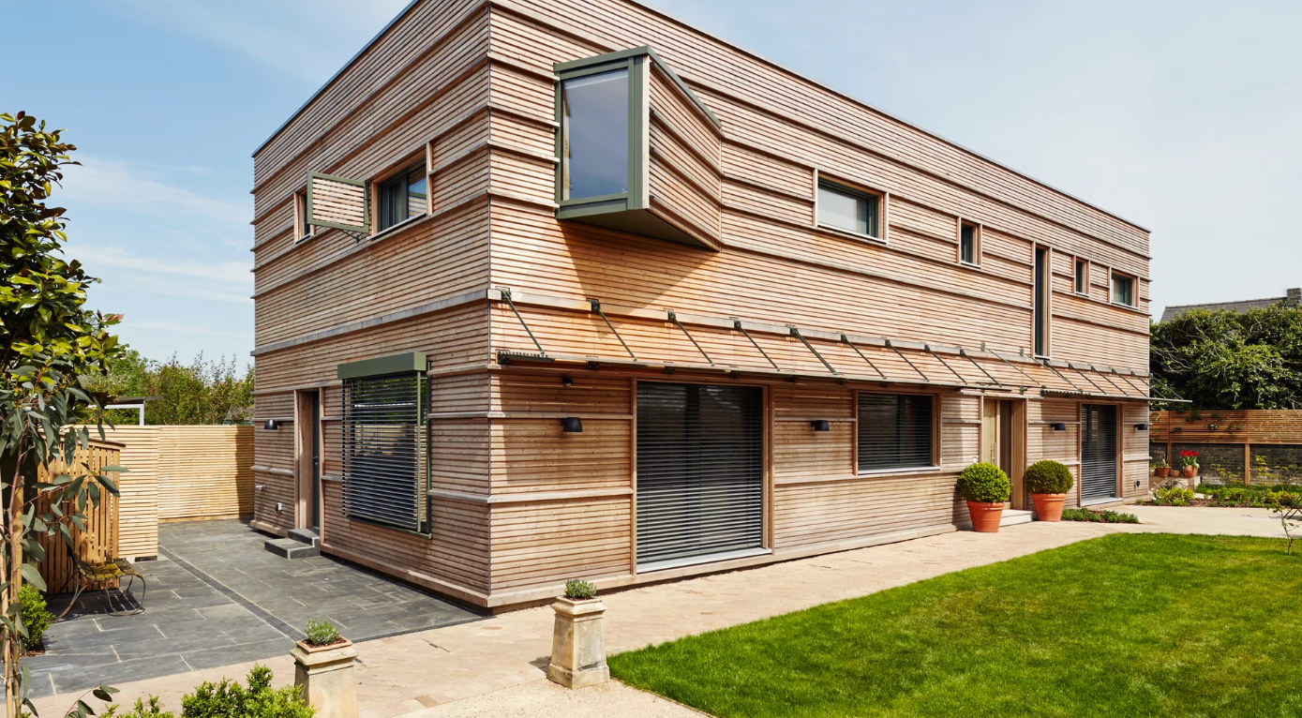
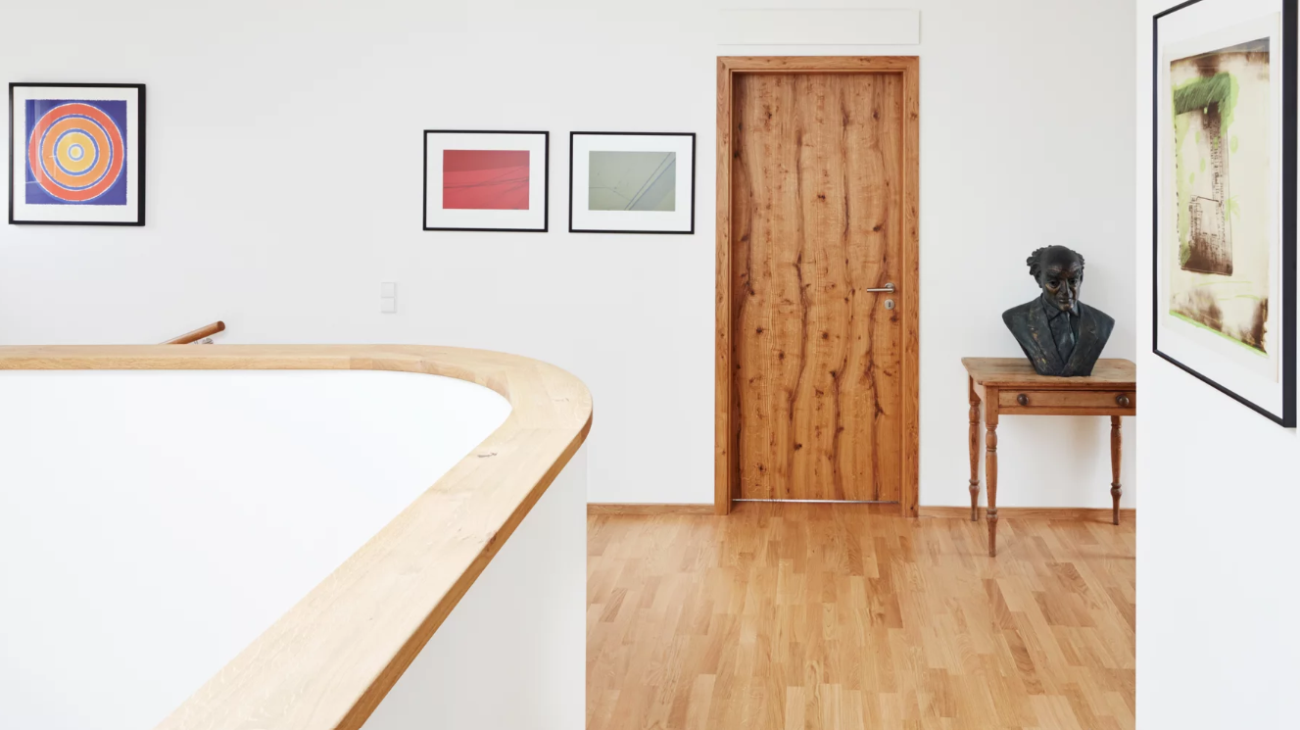
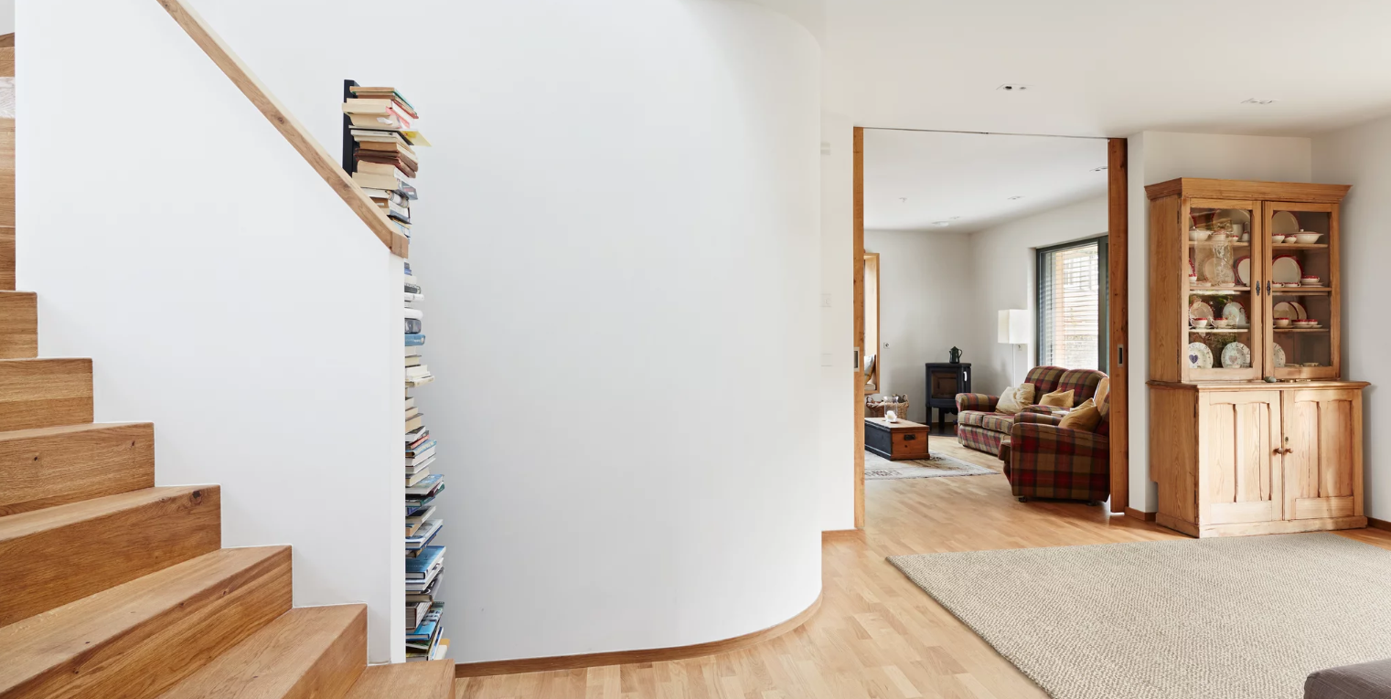
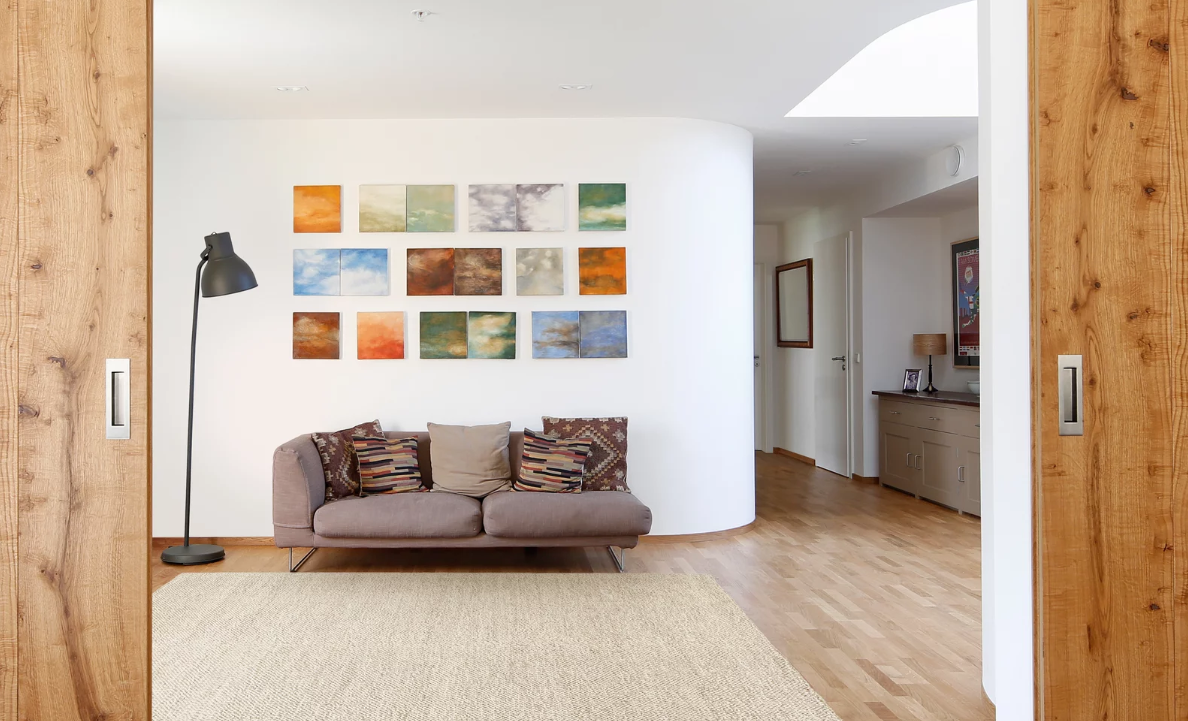
‘The house is carbon positive for 70 years’
Baufritz opted for a strong emphasis on personal and planetary health for the eco home, dubbed The Treehouse. Marie added: “There’s no MDF, no PVC, no polystyrene in the house and no VOCs, or toxins in the paints and glues.
“We were persuaded to avoid all fitted carpets, and so pleased we did. There is protection from electro-smog, shielded wiring, and insulated water pipes throughout.”
Because the frame and most of the walls are made of timber, including the larch cladding, the house is carbon positive for 70 years, locking up carbon absorbed during tree growth.
Energy use is minimised with the help of Mechanical Ventilation and Heat Recovery (MVHR) and a solar PV system that uses surplus electricity to heat water. There is a small gas boiler. Though it is little used, the boiler is connected to an underfloor heating system, which can easily be changed to an air source heat pump if there’s a need to reduce gas use further.
The house is so well insulated, however, that most of the heating zones have never been turned on - even with -7C nights.
Maximised daylighting through carefully placed windows
Baufritz says that, unlike many modern eco-buildings, there are no large grandstanding windows in the Treehouse. This was a conscious choice after a bad experience with a previous glass box extension.
Instead, for optimal daylighting, there are carefully placed but not excessively large triple-glazed windows with internally controlled electric blinds and a fixed brise soleil on the south side for further regulation. The house is very light inside, complimented by specially designed 7-watt LED bulbs with a true colour spectrum.
Architect Magnus Nilsson said: “Due to the enclosed nature of the site, the windows are carefully arranged to ensure long, uninterrupted vistas, lending an unexpected, choreographed sense of grandness to the otherwise efficient use of space in the house."
Sam is based in Coventry and has been a news reporter for nearly 20 years. His work has featured in the Mirror, The Sun, MailOnline, the Independent, and news outlets throughout the world. As a copywriter, he has written for clients as diverse as Saint-Gobain, Michelin, Halfords Autocentre, Great British Heating, and Irwin Industrial Tools. During the pandemic, he converted a van into a mini-camper and is currently planning to convert his shed into an office and Star Wars shrine.

