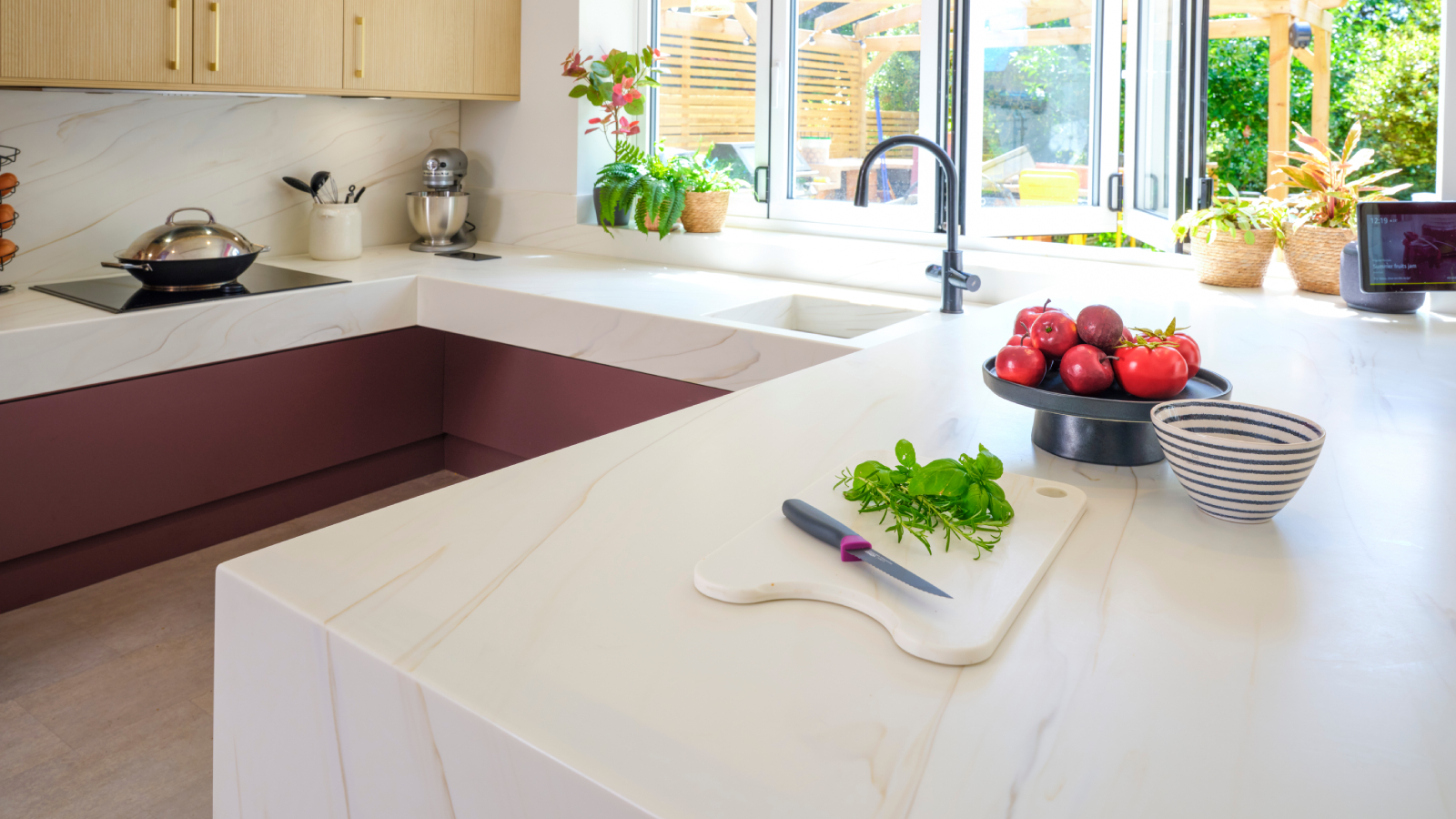6 Project Lessons from a Double-Storey Extension to a Barn
Tired of fighting for space and natural light in their converted barn, Chris and Sarah Dale added a two-storey extension that has transformed the way they live in their home
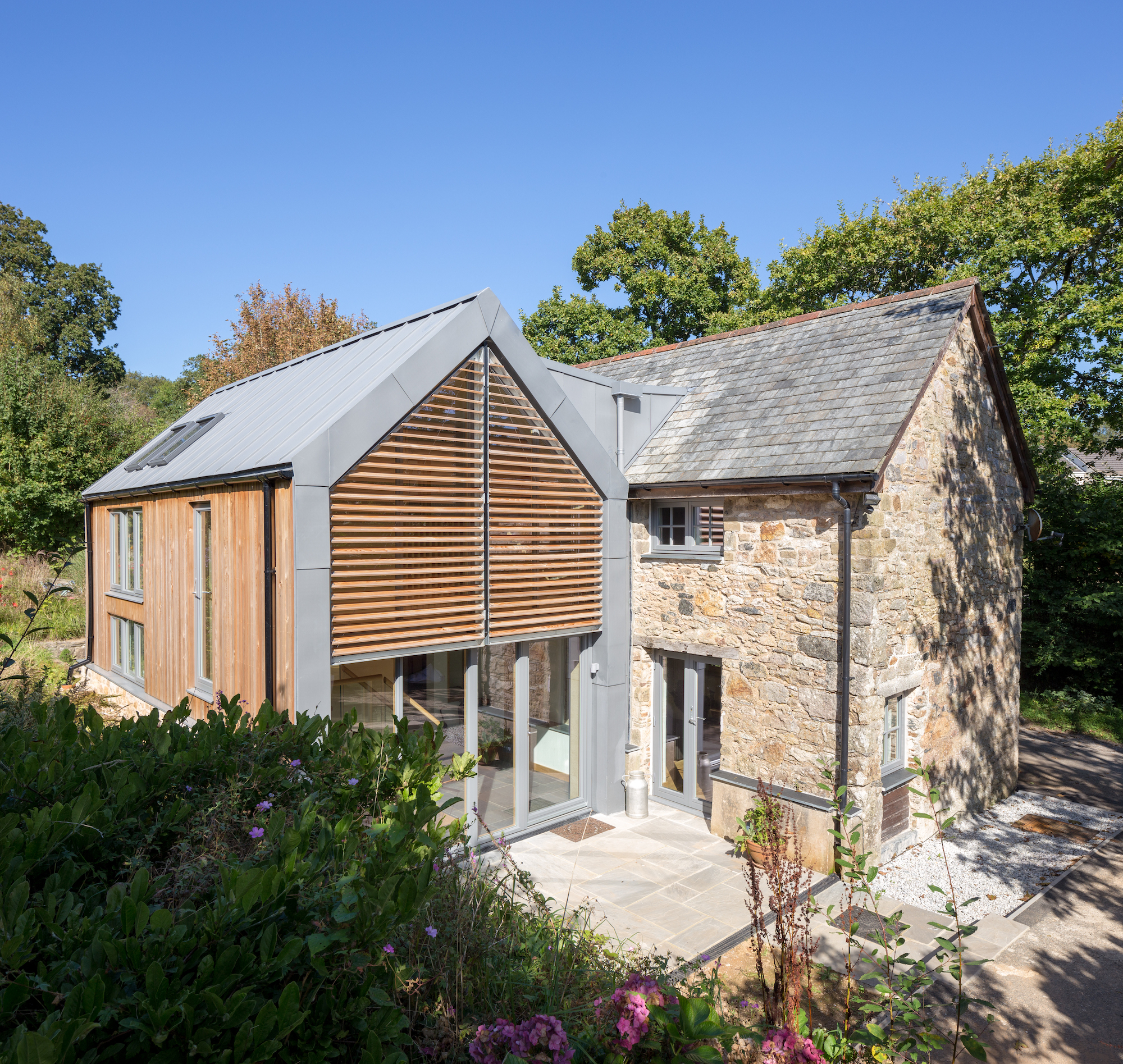
Bring your dream home to life with expert advice, how to guides and design inspiration. Sign up for our newsletter and get two free tickets to a Homebuilding & Renovating Show near you.
You are now subscribed
Your newsletter sign-up was successful
After living in their barn conversion for 14 years, Chris and Sarah Dale were faced with a conundrum familiar to many homeowners: should they move to a larger house to keep up with the needs of their young family, or stay in their idyllic Devonshire location and attempt building an extension?
“When we first moved into the barn it was perfect for two people but once our family grew we knew something would have to change,” begins Chris. “The village has such an amazing sense of community but the house [which once served as a hayloft with an animal holding below] was often dark with little storage and there was no real connection to the garden.”
Here, the couple explain how they finally obtained planning permission for their extension and their top tips for project success.
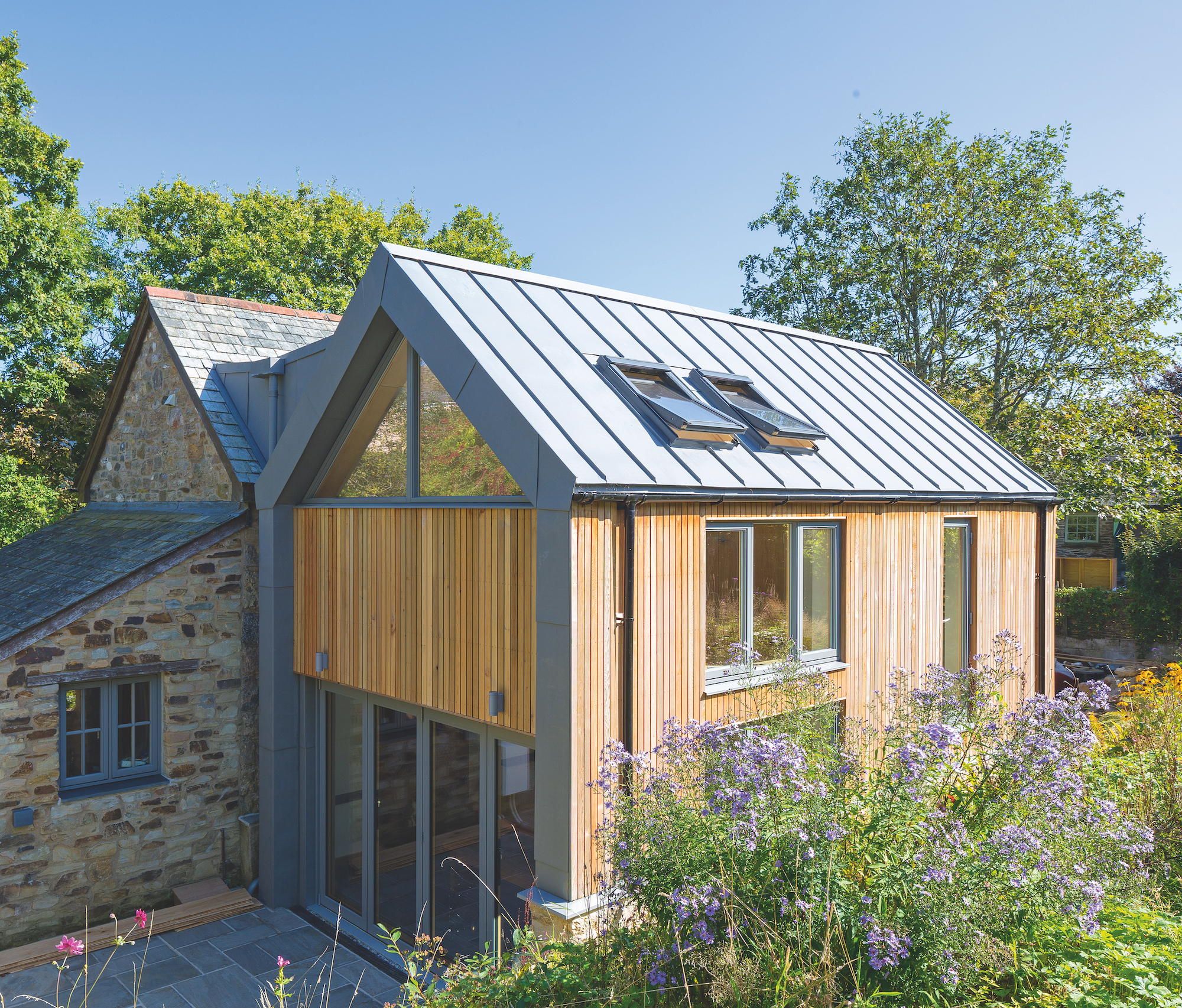
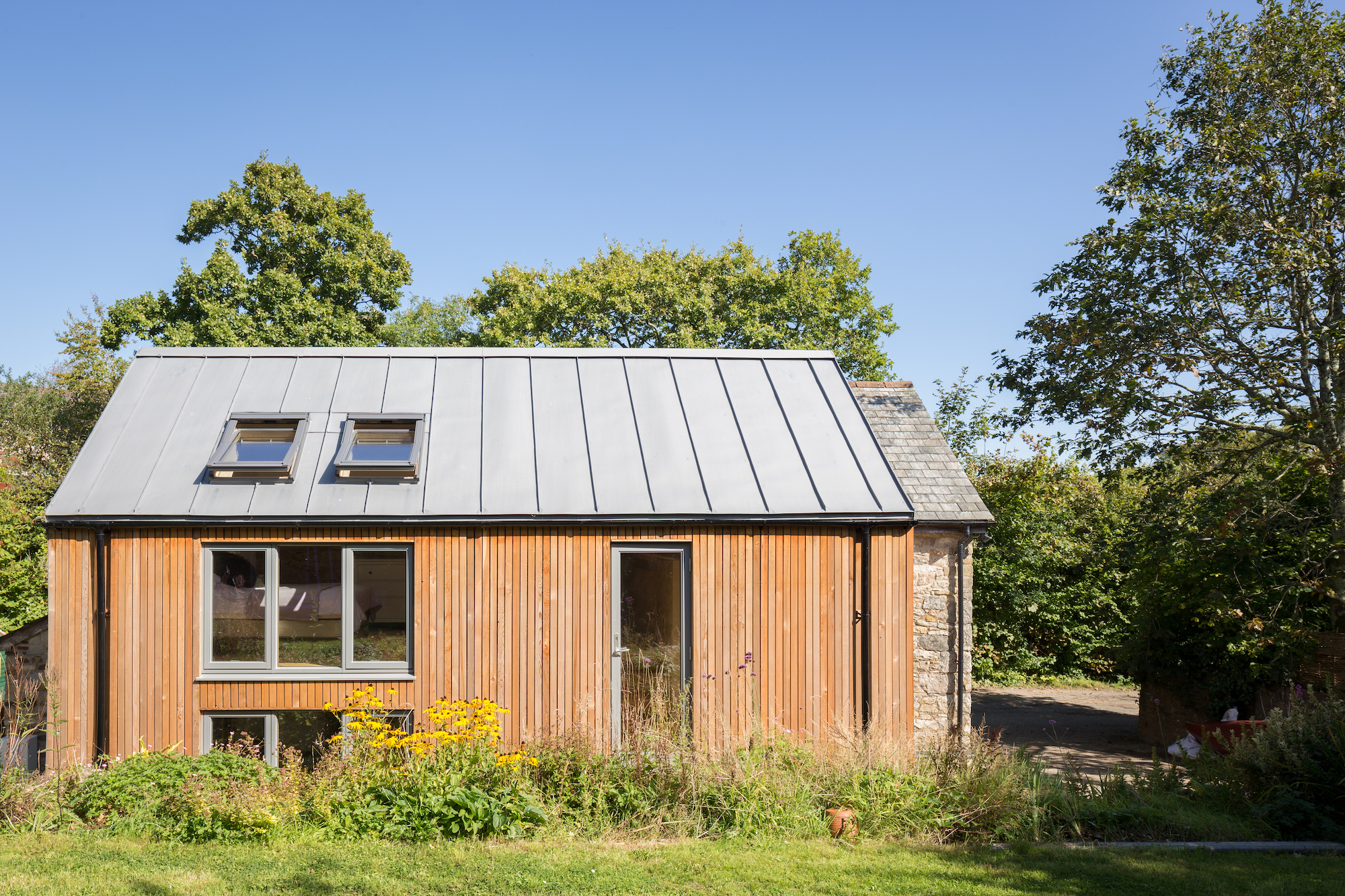
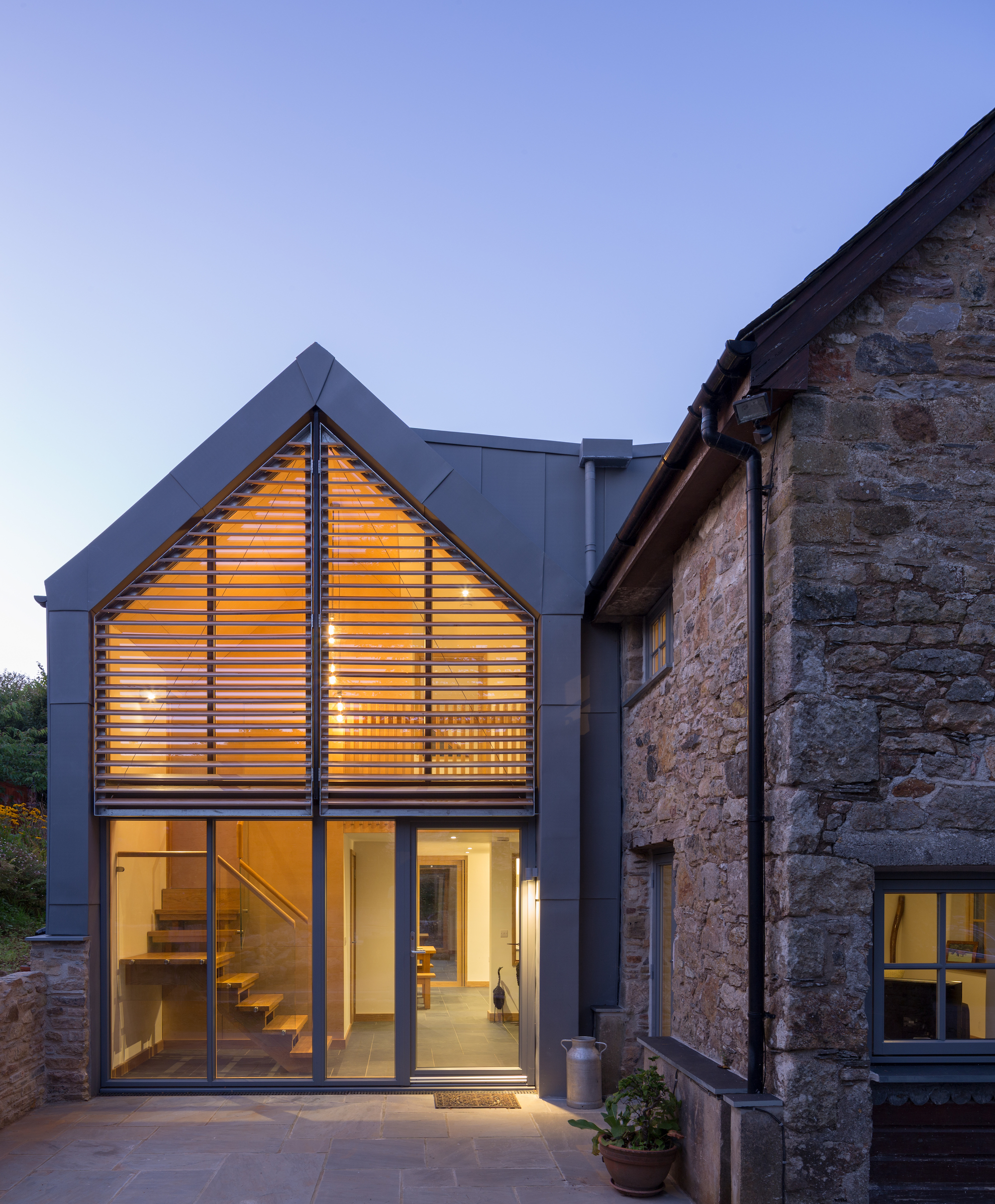
1. Find the Right Architect
Over the years the couple had applied for planning permission for extensions they had designed themselves to no avail, before finding Tim Offer, of Tim Offer Architects.
“We met with a couple of architects and talked through their different ideas but really liked Tim’s approach,” explains Sarah. “We live in the South Hams and they can be quite tricky with planning permission, particularly with old barns, so Tim’s idea was to extend with references to the original agricultural look.”
“Planning was fairly straightforward with Tim because he had the experience of knowing what to ask for,” agreed Chris. “I think they appreciated that we had tried to match the vernacular in a slightly new and interesting way.”
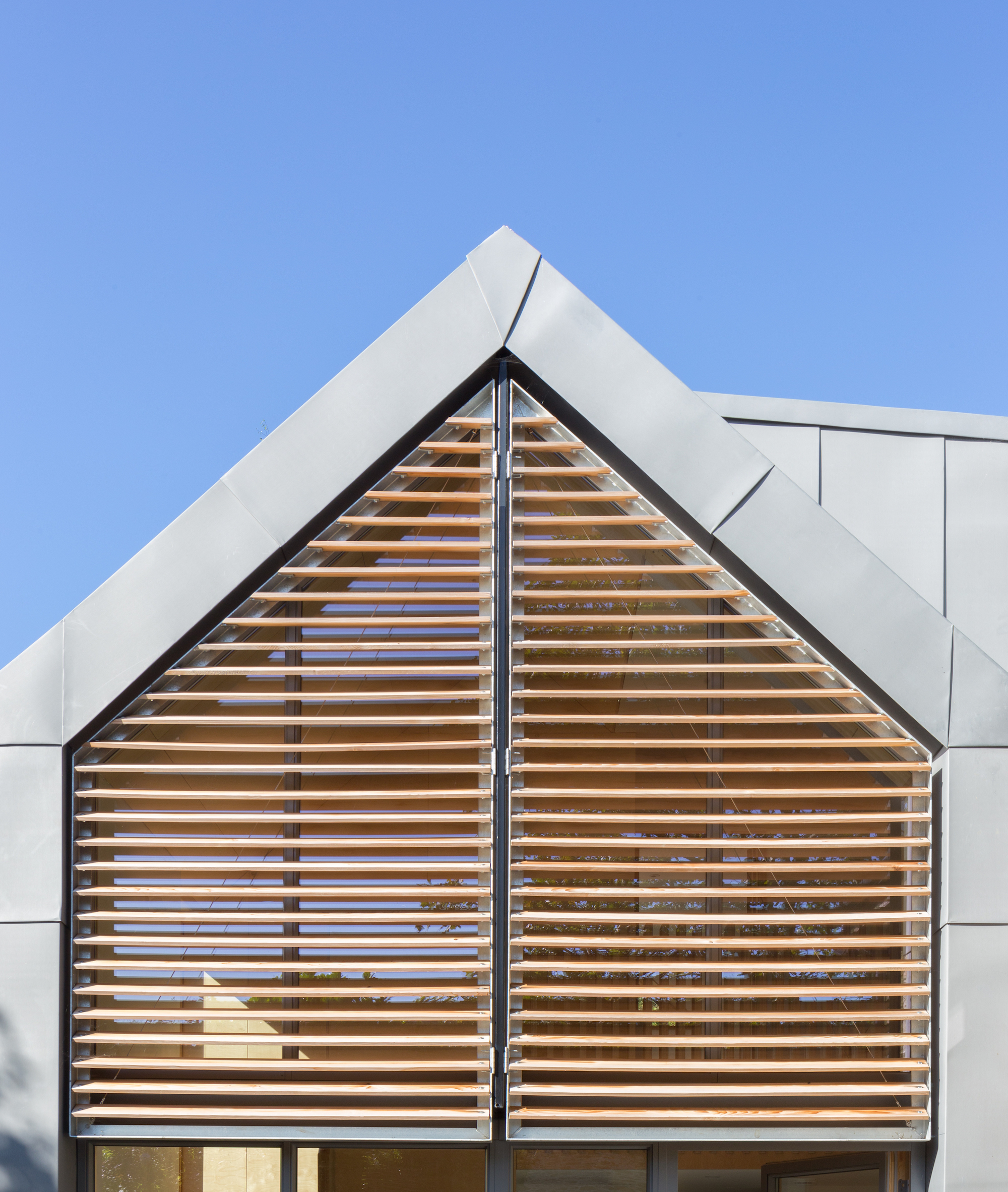
2. Choose Appropriate Materials
The double-storey extension expertly mirrors the existing barn’s form, while red cedar and zinc exteriors provide it with its own contemporary identity. “We were looking at zinc roofs for ages before we met with Tim after seeing other barn conversion extension ideas,” says Sarah.
Bring your dream home to life with expert advice, how to guides and design inspiration. Sign up for our newsletter and get two free tickets to a Homebuilding & Renovating Show near you.
“I found we really like the combination of the stone with zinc cladding and warm wood so when we started on the design with Tim we spoke about the materials we wanted. It’s different, but it blends really well with the old barn.”
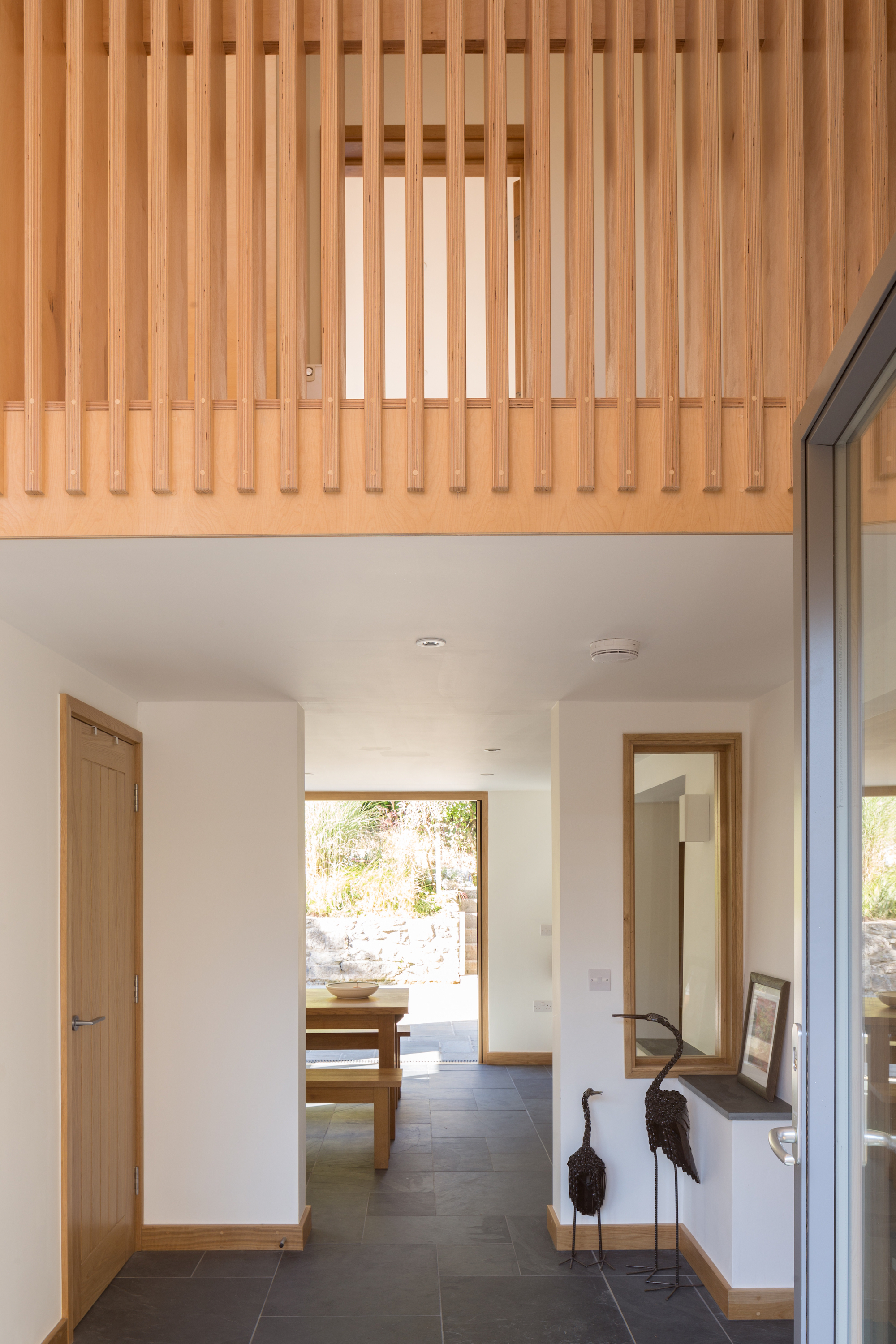
4. Rearrange the Layout
While the new addition has been an important change for the property, a much-needed remodelling of the original barn has given Chris, Sarah and their son, Ewan, space to grow. “It really has been like moving into a new house,” says Chris.
Outsourcing the staircase from the centre of the barn to a new double-height entryway has enlarged the snug and allowed Ewan’s bedroom to absorb the old family bathroom, giving him room for a desk and plenty of storage space to use as he grows up.
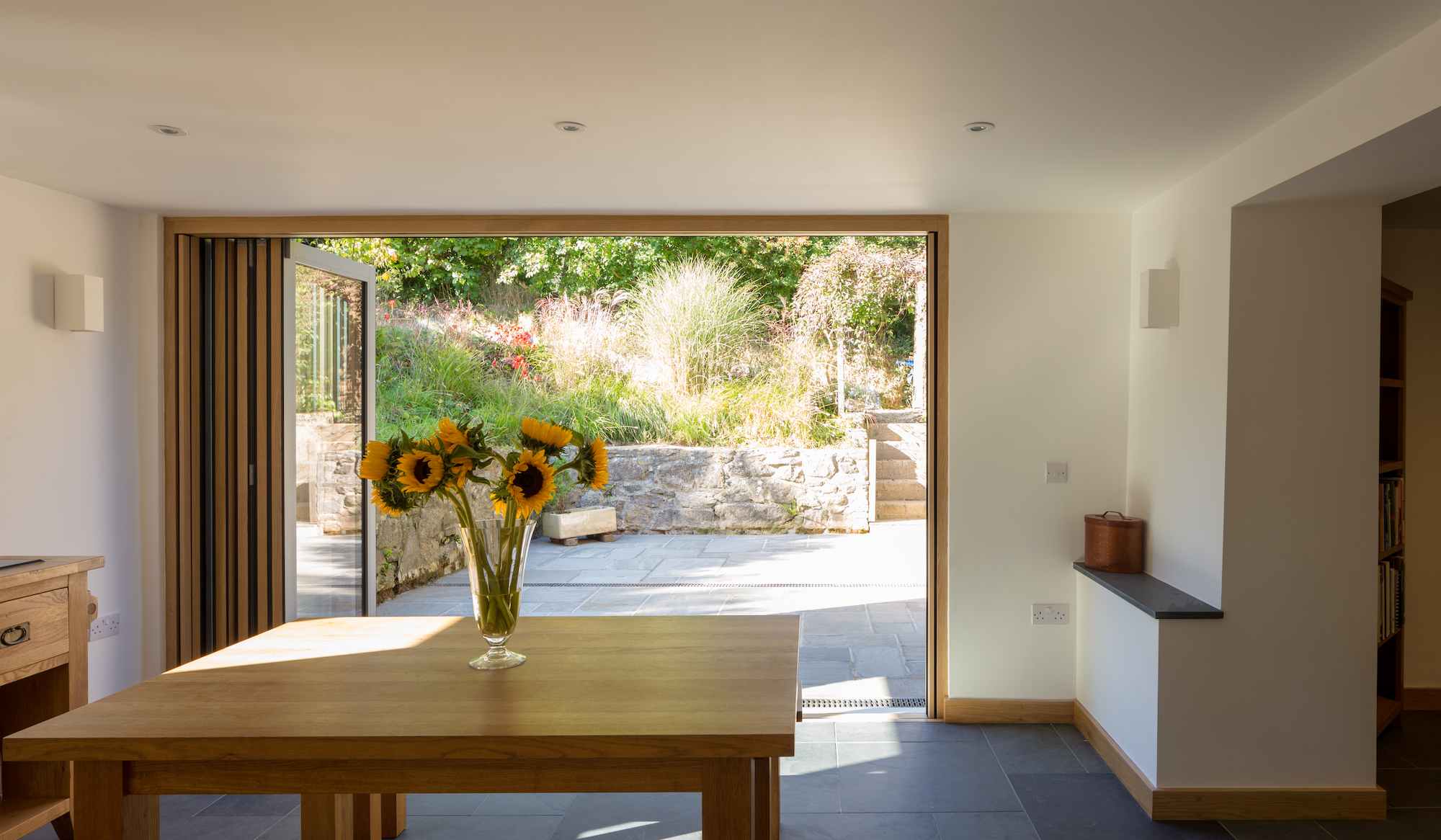
5. Open to the Outside
The extension has also added a master bedroom for Chris and Sarah, complete with internal timber cladding on the vaulted ceiling and apex glazing, not to mention a light-filled dining area on the ground floor with direct access through large bifold doors out onto the garden.
“We’ve got the glass at the front and the bifold doors at the back leading out onto the patio area — it is really lovely that we can actually see the garden from inside the house,” says Sarah. “I can’t think of anything I would change — it flows and works really well. When you look at the extension it doesn’t look out of place but sits alongside the original really nicely.”
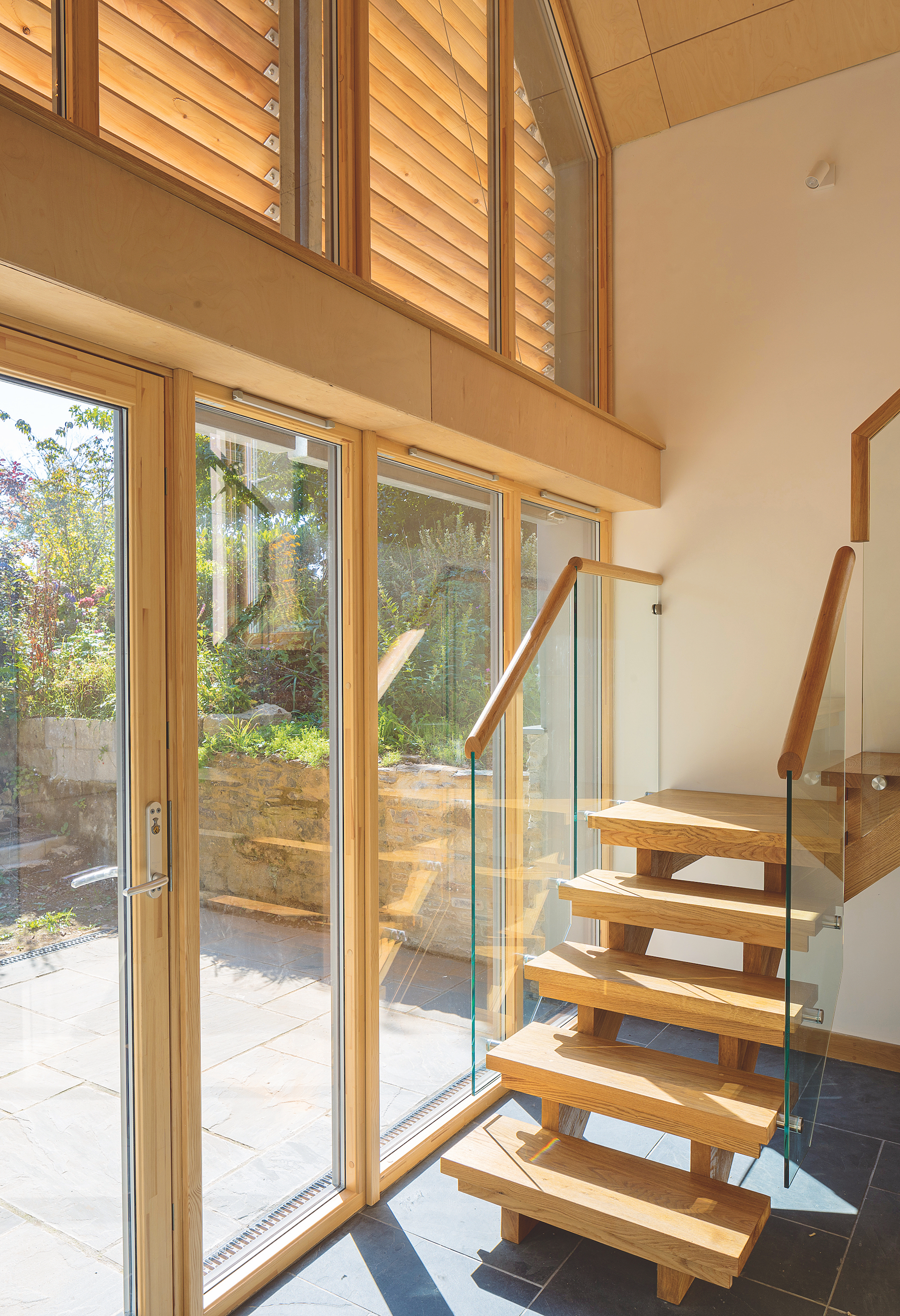
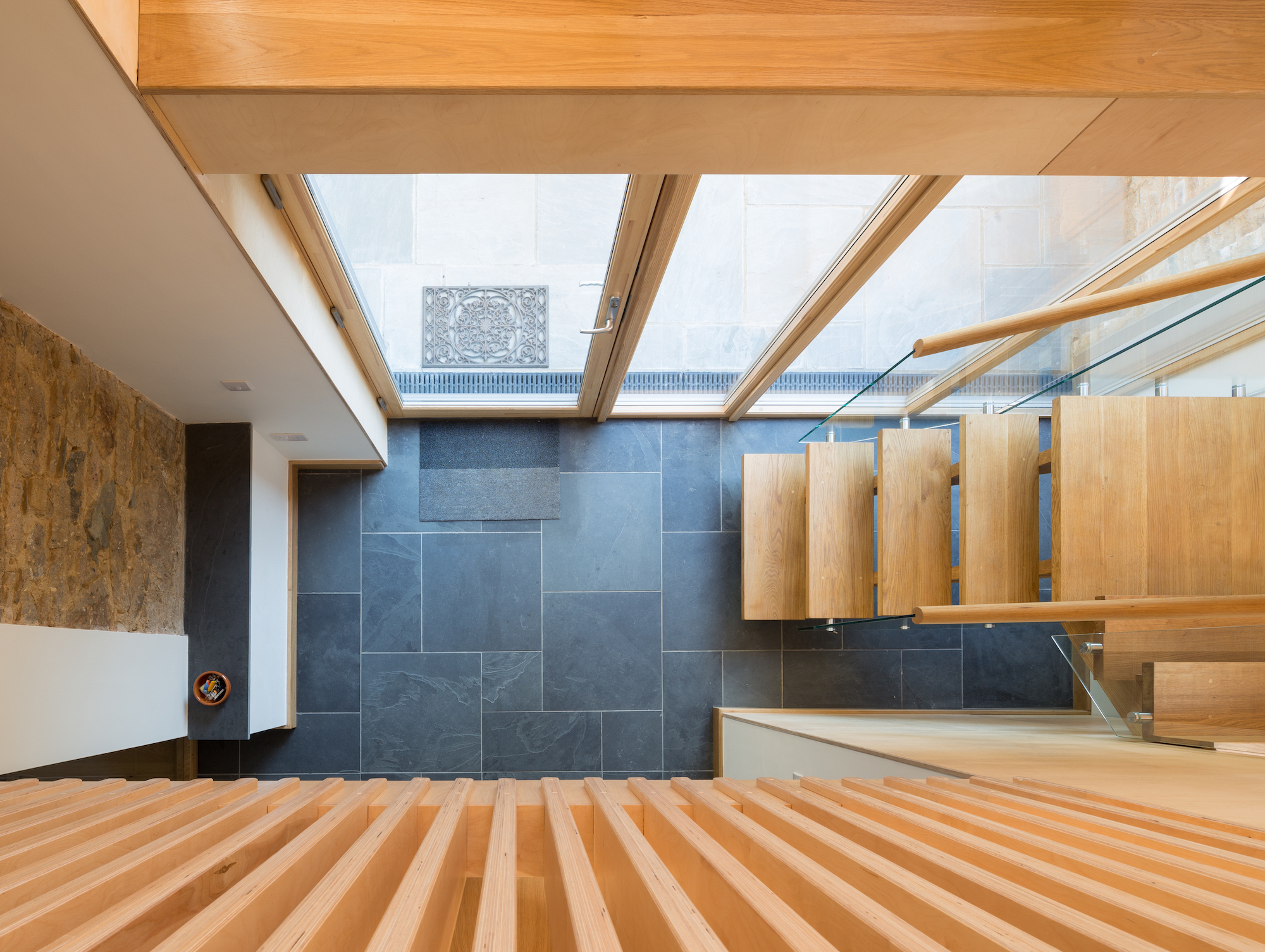
6. Pay Attention to Interior Details
The key to unlocking the old and new spaces was moving the staircase from the existing house into the new extension. Not only does this open up the existing lounge into a much larger space, it also brings the stairs out into a strikingly contemporary ply-lined atrium.
“The birch ply was Tim’s idea,” explains Sarah. “We didn’t really know what to expect or what it was going to look like before it was finished but he planned it all out and it’s amazing. It’s not what you’d expect from the outside so when people come in it’s such a lovely surprising feature. It’s definitely my favourite part of the house,” she says.
The exposed stone of the barn and a hardwearing flagstone floor help to tie the modern space into house’s rural roots. “In the countryside it’s easy to bring it all back in with you inside the house, so we really thought about the surfaces and what it would be like to maintain and live with,” says Chris.
“If we had gone with a different architect I don’t think we would have a finish that we loved as much,” agrees Chris. “We’re delighted with the outcome.”
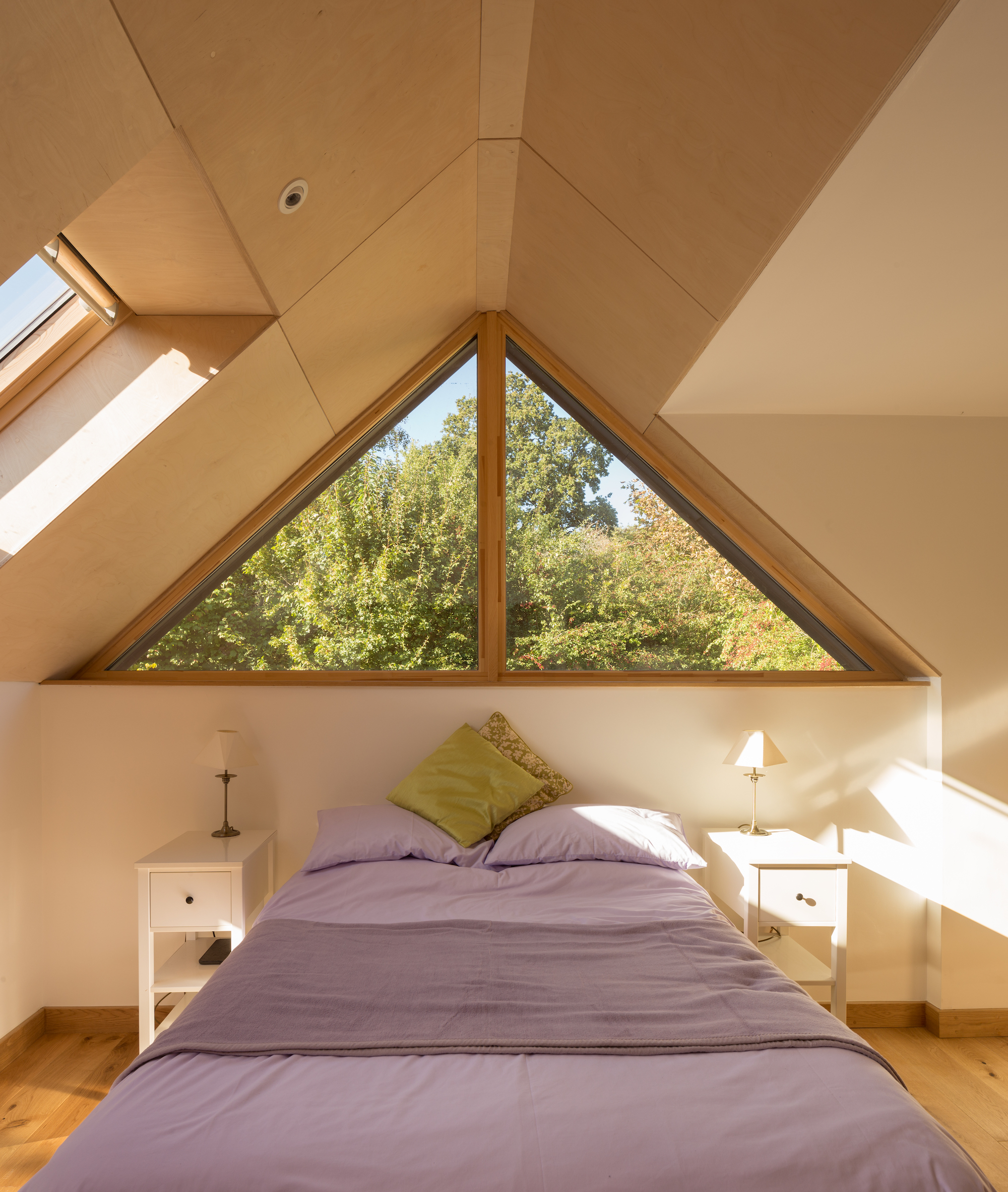
Amy is an interiors and renovation journalist. She is the former Assistant Editor of Homebuilding & Renovating, where she worked between 2018 and 2023. She has also been an editor for Independent Advisor, where she looked after homes content, including topics such as solar panels.
She has an interest in sustainable building methods and always has her eye on the latest design ideas. Amy has also interviewed countless self builders, renovators and extenders about their experiences.
She has renovated a mid-century home, together with her partner, on a DIY basis, undertaking tasks from fitting a kitchen to laying flooring. She is currently embarking on an energy-efficient overhaul of a 1800s cottage in Somerset.

