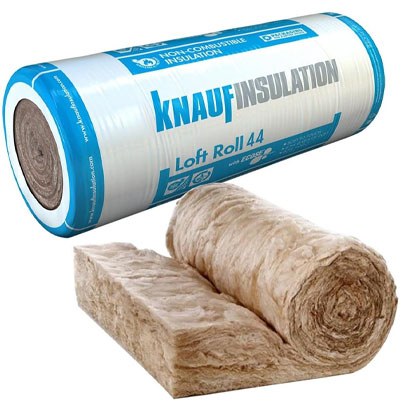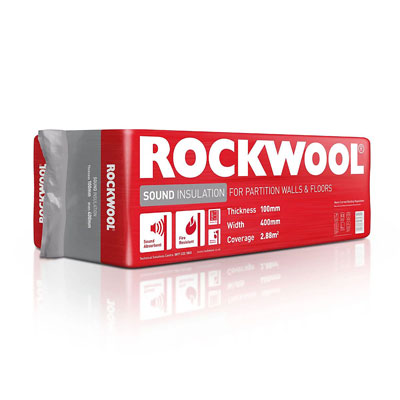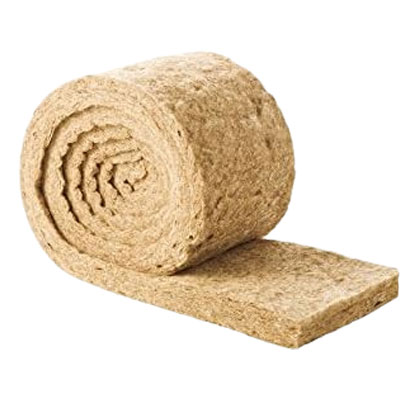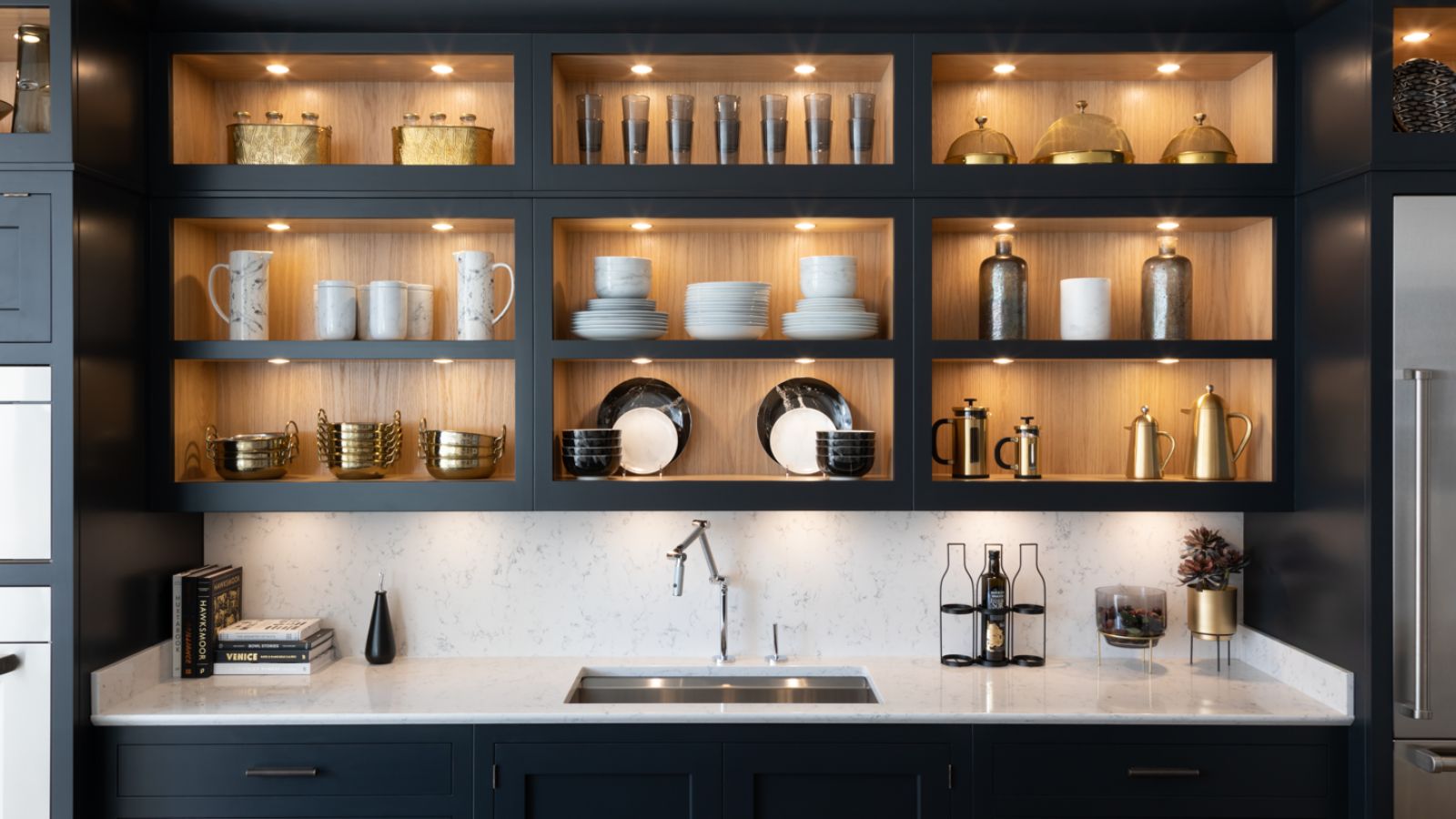Insulating old floors — a good idea or a recipe for disruption, damp and disaster?
Insulating old floors can be one of the best ways of keeping out draughts and making a house feel more comfortable – but you need to use the right installation techniques and materials. Our guide is here to help
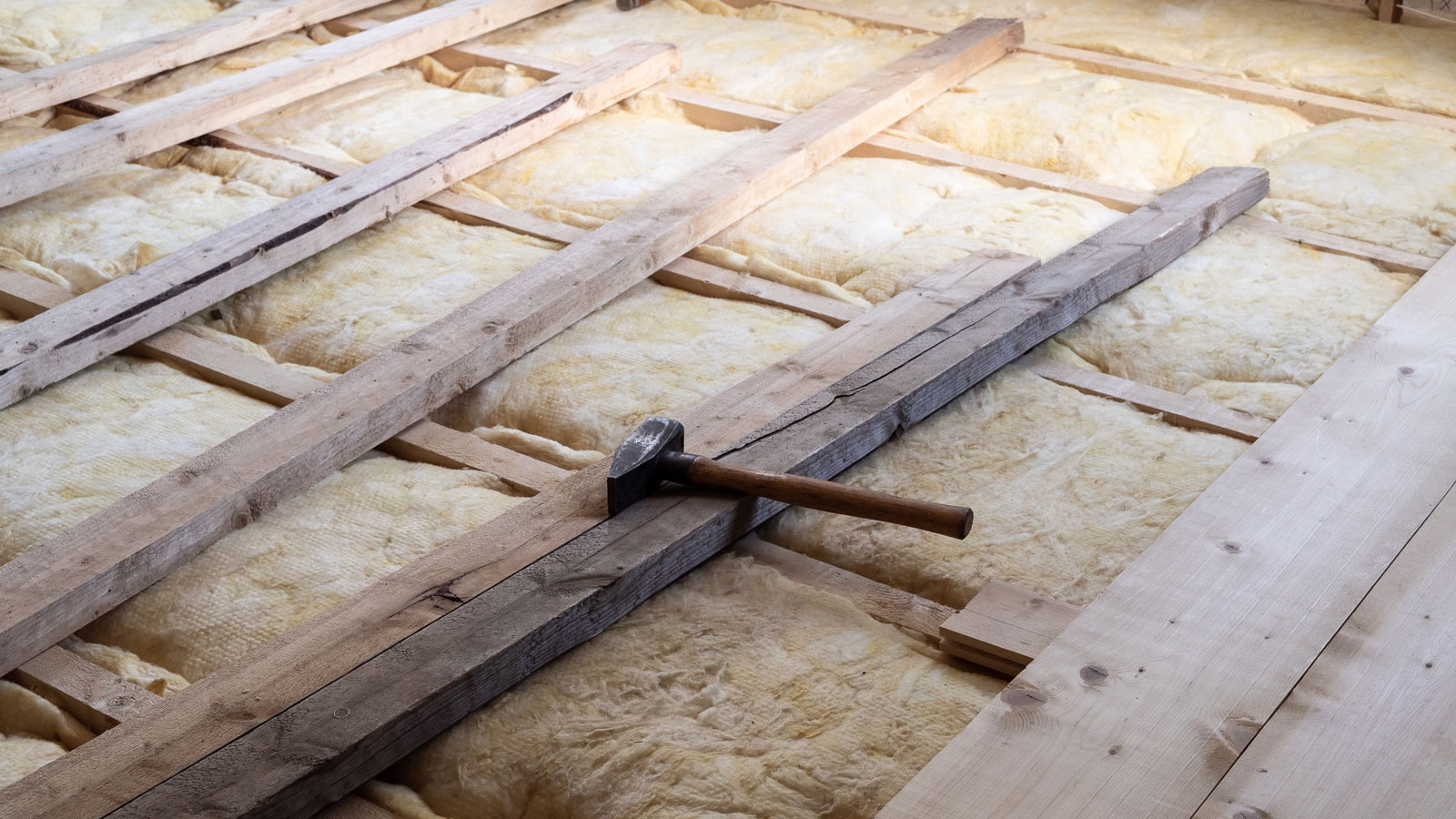
Those looking into how to insulate floors in an old house will probably already be aware of the positive impact that this job can have. Not only will it improve how well a house retains heat, but it can also lower energy bills and, of course, make walking around in bare feet much more pleasant.
If you are in the process of renovating old floors it makes sense to investigate what type of insulation, if any, is currently lurking beneath. In many cases, the floors of older homes were not insulated at all, leaving them feeling decidedly chilly underfoot. That said, modern homeowners need to be careful that by adding modern insulation they don't cause issues elsewhere in the house.
With the help of some insulation experts, our guide explains everything you need to know about insulating old floors, including the best techniques and materials to use – as well as vital advice on when to leave well alone.
Is insulating old floors necessary?
Insulating old floors can be disruptive meaning it is a job many homeowners, even those renovating a house on a large scale, are keen to avoid – but there are some good reasons to tackle the task.
"The primary reasons for insulating older ground floors are the significant improvement in internal comfort, achieved by reducing cold spots and eliminating draughts," explains Samuel Hitch, MD of Buy Insulation Online. "Also, the energy savings can typically amount to approximately £70 to £80 annually."
"Floor insulation can reduce heat loss by 10-15%," adds Zaeem Chaudhary, director and Chartered Architectural Technologist (MCIAT) at AC Design Solution. "However, it's not always advisable – the decision depends on the building's construction and condition."

With over 20 years of expertise, Samuel leads a group of UK companies specialising in industrial insulation, mechanical engineering, and electrical construction estimating. His companies deliver comprehensive solutions across the construction sector, from technical insulation sales to MEP pre construction management.

Zaeem Chaudhary, MCIAT is director of AC Design Solution, a multidisciplinary practice delivering architecture, structural engineering, and party wall services across London and the UK
What type of floor construction are you dealing with?
There are two main types of floor construction homeowners of old houses are likely to be faced with: suspended floors and solid floors.
Bring your dream home to life with expert advice, how to guides and design inspiration. Sign up for our newsletter and get two free tickets to a Homebuilding & Renovating Show near you.
Suspended floors are very common, both at ground and first floor level and, when uninsulated or poorly insulated, are a common cause of cold draughts. They are made up of timber floorboards sitting on top of joists that rest just above the foundations in the case of ground floors, or on the ceiling joists of the rooms below when it comes to upper storeys.
Solid floors are also frequently discovered in old houses, predominantly at ground floor level. They can be as basic as block parquet, flagstones or quarry tiles laid over nothing more than compacted earth or ash. Where an old house saw solid floor repairs during the post-war years, concrete floors are not uncommon, seen as a way of reducing drafts but often overlooking the need for breathability.
Insulating suspended timber floors
As the potentially draughtiest type of old floor, it makes sense to begin by looking at the best ways of insulating suspended structures – a job likely to be on your to-do list anyway if you are looking at how to insulate a Victorian house.
"These floors are insulated by placing material between the joists," picks up Samuel Hitch, who goes on to explain that the two most common ways of doing this are either from beneath or above the floor.
"Installation from beneath, for example from cellars or crawl spaces, is the ideal method, as it avoids damage to the original floorboards," says Samuel. "Flexible, vapour-open insulation (such as mineral wool or natural fibre) is secured between the wooden joists using netting, timber battens, or a breathable membrane. A crucial, non-negotiable rule is that a clear space of at least 150mm must be maintained below the insulation to ensure continuous cross-ventilation and prevent timber rot.
"Installing insulation from above requires carefully lifting the floorboards," continues Samuel. "Once the insulation is in place, draught-proofing is vital: gaps between the reinstated boards and skirting boards should be sealed using compressible foam rods, papier mâché, or small slips of timber."
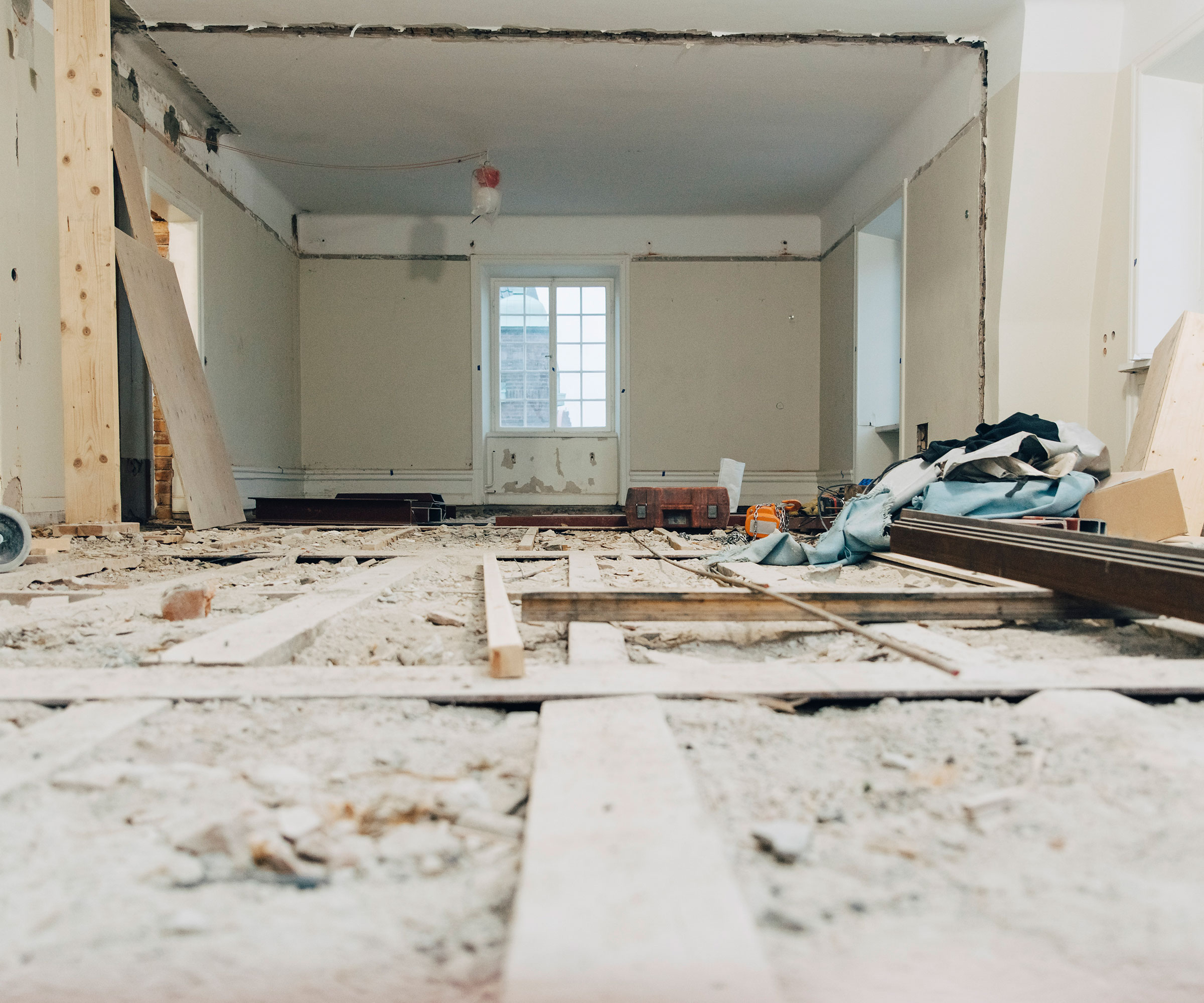
Shop insulation for suspended floors
Insulating solid floors
Solid floors can present a few more issues when it comes to adding in insulation than their suspended counterparts. This due to the importance of maintaining breathability and natural ventilation, something that solid floors laid on earth or ash allow.
"The simplest method involves laying a 'floating floor' on top of the existing slab. This uses rigid, high-compressive-strength insulation boards (such as PIR or EPS) laid directly on the concrete, followed by a new floor surface. However, this method will raise the floor level, requiring adjustments to doors, skirting boards, and thresholds," explains Samuel Hitch.
But what about when it comes to heritage properties that rely on breathable finishes, such as lime mortar, or listed buildings in which original flooring must be retained?
"If the existing slab must be removed, the new substructure needs to be 'vapour-open,'" explains Samuel Hitch. "Systems include limecrete or specialist alternatives like a pozzolanic hydraulic binder (lime mixed with crushed brick dust) over an insulating sub-base of foam glass aggregate. Foam glass aggregate is vital as it provides both insulation and a primary capillary break, allowing the floor to drain water away from historic walls.
"If historic flagstones or tiles must be preserved, surface insulation can be applied," continues Samuel. "This requires a 'capillary break layer' (CBL) to first interrupt rising damp, followed by capillary-active, vapour-open boards (such as expanded cork or wood fibre). These materials actively buffer and transport moisture, protecting the historic structure from damp accumulation."
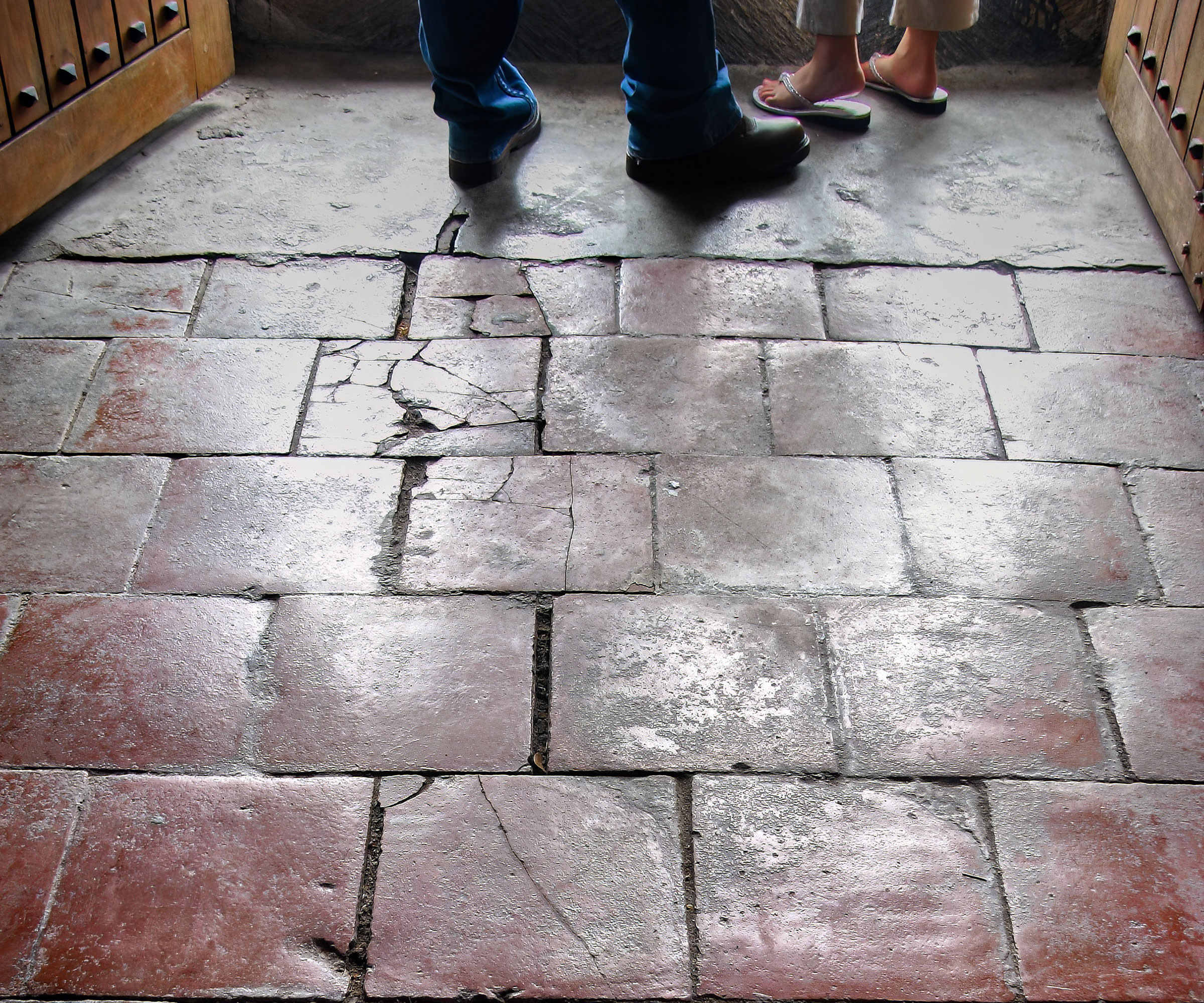
Can insulating old floors do more harm than good?
There are instances where to add insulation to old floors can actually cause more issues than it solves, including mould under flooring.
"The most serious structural risk when retrofitting older properties is the management of moisture. Insulating a floor cools the underlying void, increasing humidity and creating conditions that are ripe for timber decay and rot," warns Samuel Hitch.
"It is better practice to leave a suspended floor uninsulated than to compromise the ventilation system, as insufficient airflow will inevitably lead to moisture accumulation and structural decay," continues Samuel. "It is structurally essential to maintain adequate sub-floor cross-ventilation, typically via air bricks.
"In the case of solid floors, particularly in protected or listed buildings, if the intervention involves modern, impermeable materials (such as standard plastic damp-proof membranes or certain rigid foams), it is often safer to avoid the work entirely," adds Samuel. "These non-breathable barriers can displace ground moisture into adjacent walls, causing rising damp and salt damage. In any case, energy savings for solid floors are often marginal anyway due to the stable temperature of the ground beneath."
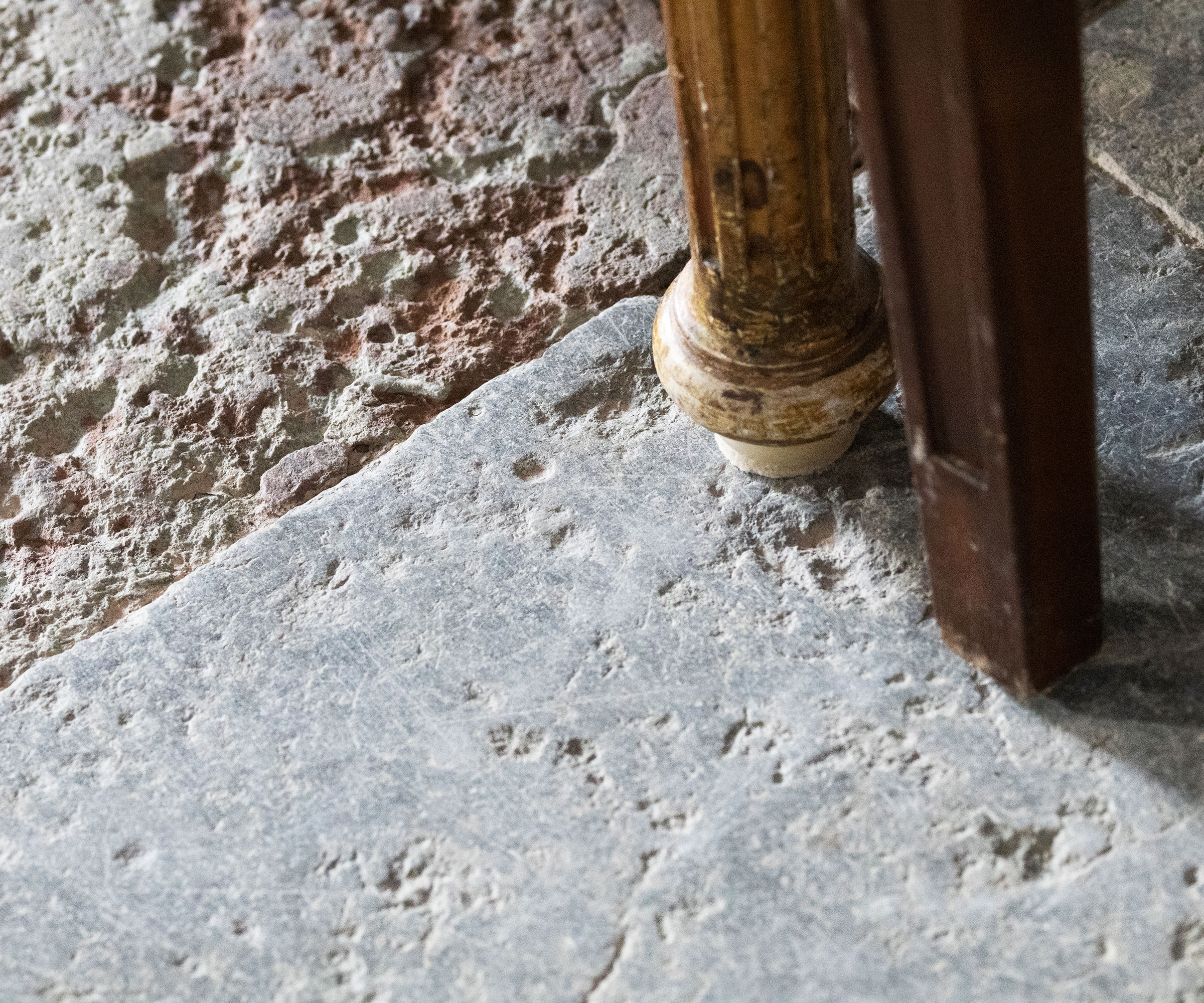
Why type of insulation should be used to insulate old floors?
It's clear that insulating old floors needs to be carried out with care in order to ensure this is a job that's both worthwhile and beneficial. This also means selecting the right type of insulation for the job.
"For suspended floors use flexible, vapour-open materials, such as mineral wool, sheep's wool, or hemp/jute fibre," advises Samuel Hitch. "For some solid floors it will be fine to use rigid boards, such as PIR or EPS (good for compressive strength), but if you are dealing with breathable systems you'll need to use something else.
"Expanded cork board, wood fibre board, limecrete and foam glass aggregate are all options," continues Samuel. "Impermeable materials such as standard DPMs and many rigid foams are unsuitable for traditional structures."
How much does it cost to insulate old floors?
Insulation costs vary depending on the type of floor structure you are dealing with, as well as the size of the area that needs work.
"The total cost for an average UK home is approximately £6,000," advises Samuel Hitch. "Costs per square metre vary. For example, a floating solid floor system is the cheapest at approximately £70 per square metre.
"Standard suspended floor insulation costs around £105 per square metre, but this can increase sharply to around £258 per square metre if structural timber repair or floorboard replacement is required due to rot. Specialist heritage work is significantly more expensive due to complex materials and highly skilled labour."
How should you deal with pipes and wires when insulating old floors?
It is not unusual for a selection of service pipes and electrical cables to be run through floors and it is important to take care not to damage these when upgrading insulation.
"Services must be managed according to safety standards (BS 7671)," points out Samuel Hitch. "Electrical cables running through thermal insulation can overheat, increasing fire risk. The safest practice is to relocate cables outside the insulated void or to replace them with higher capacity cables. If cables must penetrate the insulation, they should be routed at a right angle to minimise contact.
"Water pipes in the newly cooled sub-floor void must be properly lagged to prevent frost damage and condensation on cold water pipes," continues Samuel. "Central heating pipes should also be lagged to prevent heat loss. Additionally, holes drilled through joists for services must pass through the centre line of the joist to maintain the structural integrity of the timber."
FAQs
What are the building regs for floor insulation?
When it comes to insulating your old floors you need to be aware of the building regulations surrounding this element of the home – information that can be found in Part L.
"UK building regulations require that an existing floor undergoing thermal upgrades must achieve a limiting U-value of 0.25W/m2K," says Samuel Hitch. "This means installing approximately 110mm to 120mm of standard insulation. In suspended floors, the structural requirement to maintain the 150mm ventilation gap takes precedence over strictly meeting the U-value target if there is a conflict. Protected properties also require Listed Building Consent (LBC)."
With your insulation in place, it is likely you'll want to get any original flooring looking as good as when it was first installed – our guide to repairing wood flooring is the perfect place to start.
Natasha was Homebuilding & Renovating’s Associate Content Editor and was a member of the Homebuilding team for over two decades. In her role on Homebuilding & Renovating she imparted her knowledge on a wide range of renovation topics, from window condensation to renovating bathrooms, to removing walls and adding an extension. She continues to write for Homebuilding on these topics, and more. An experienced journalist and renovation expert, she also writes for a number of other homes titles, including Homes & Gardens and Ideal Homes. Over the years Natasha has renovated and carried out a side extension to a Victorian terrace. She is currently living in the rural Edwardian cottage she renovated and extended on a largely DIY basis, living on site for the duration of the project.
