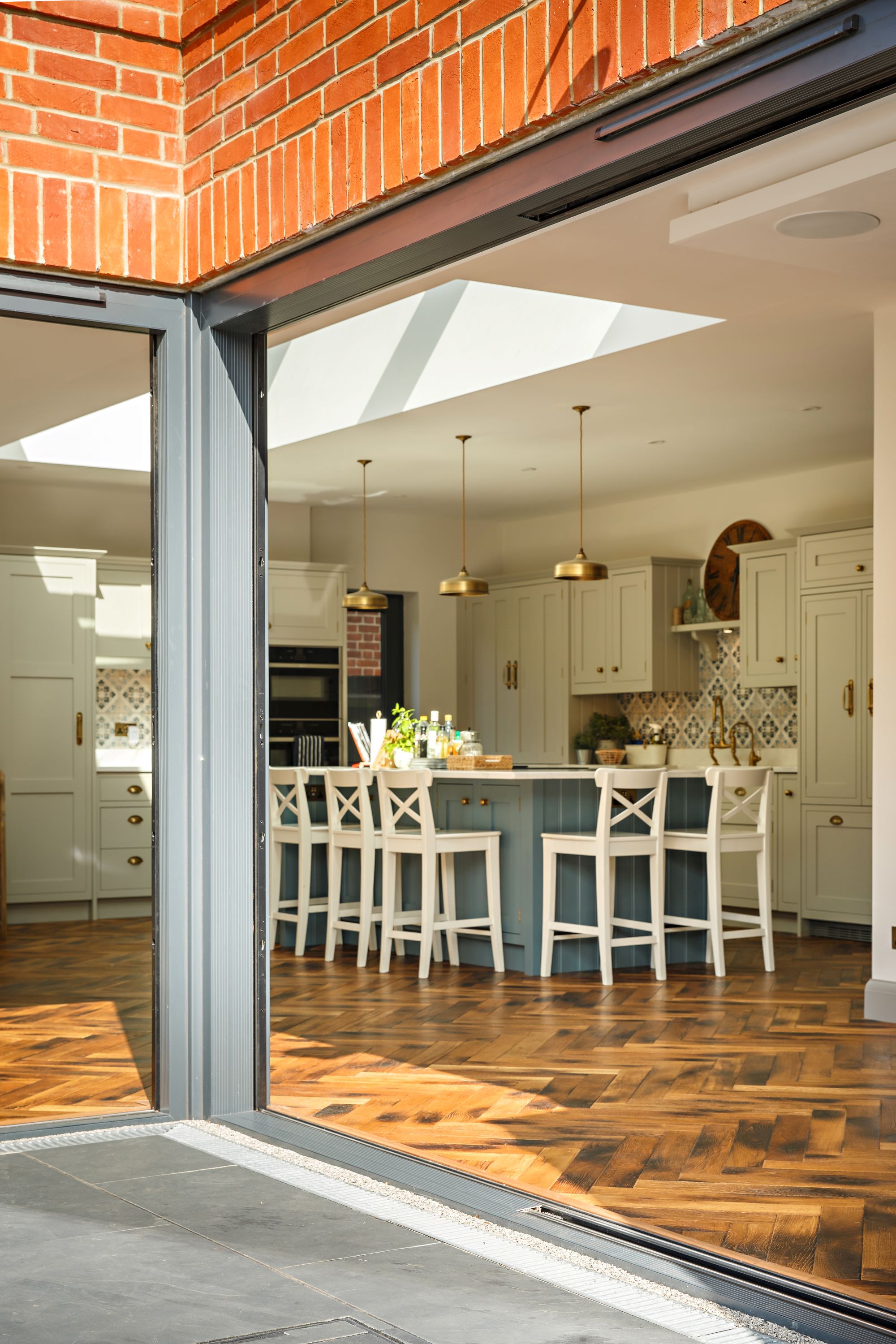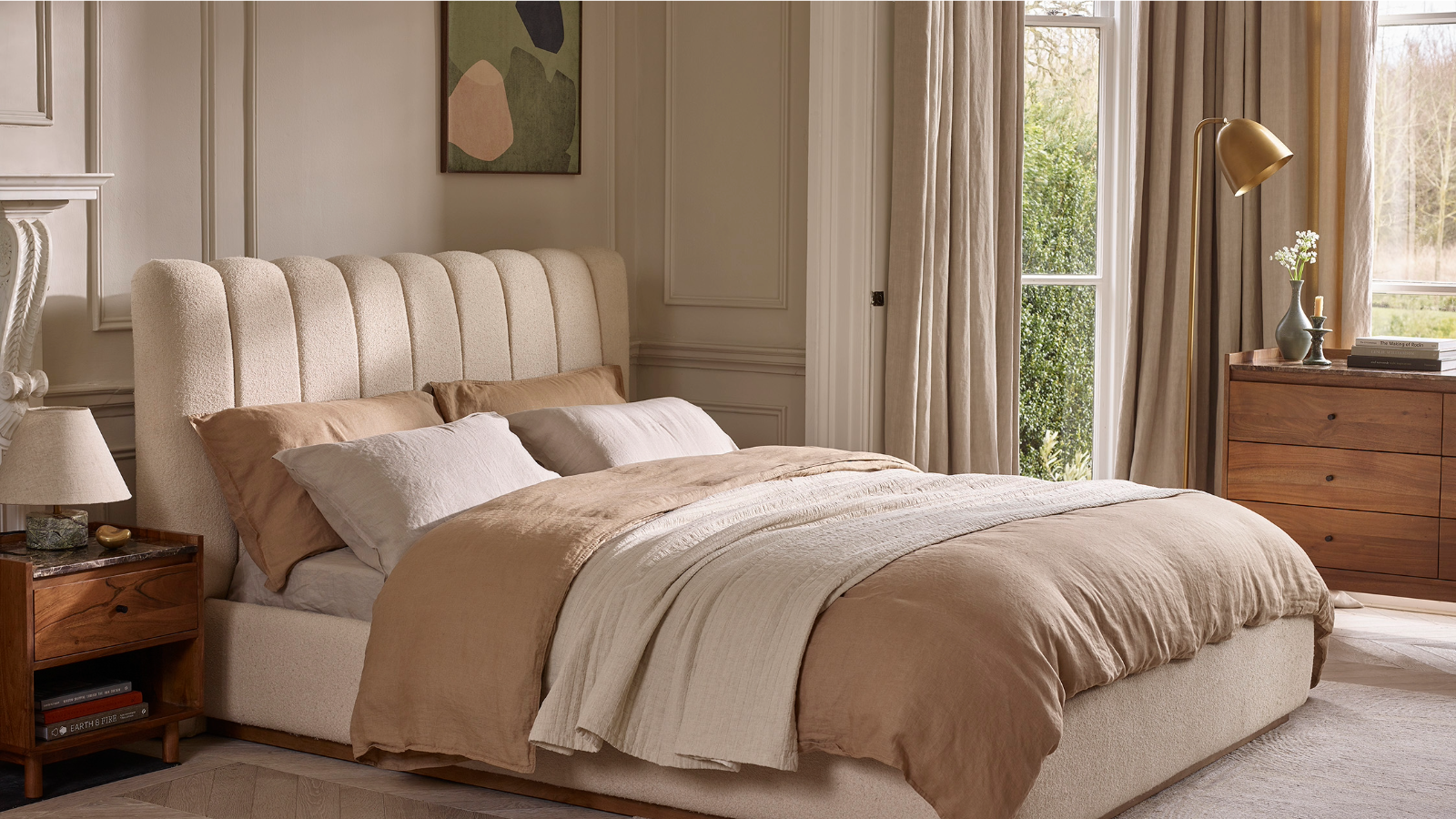The changes to Building Regulations and what it means for choosing glazed doors
New rules mean additional considerations when buying glazed doors. IDSystems, a glazed window and door specialist, explains what you need to know
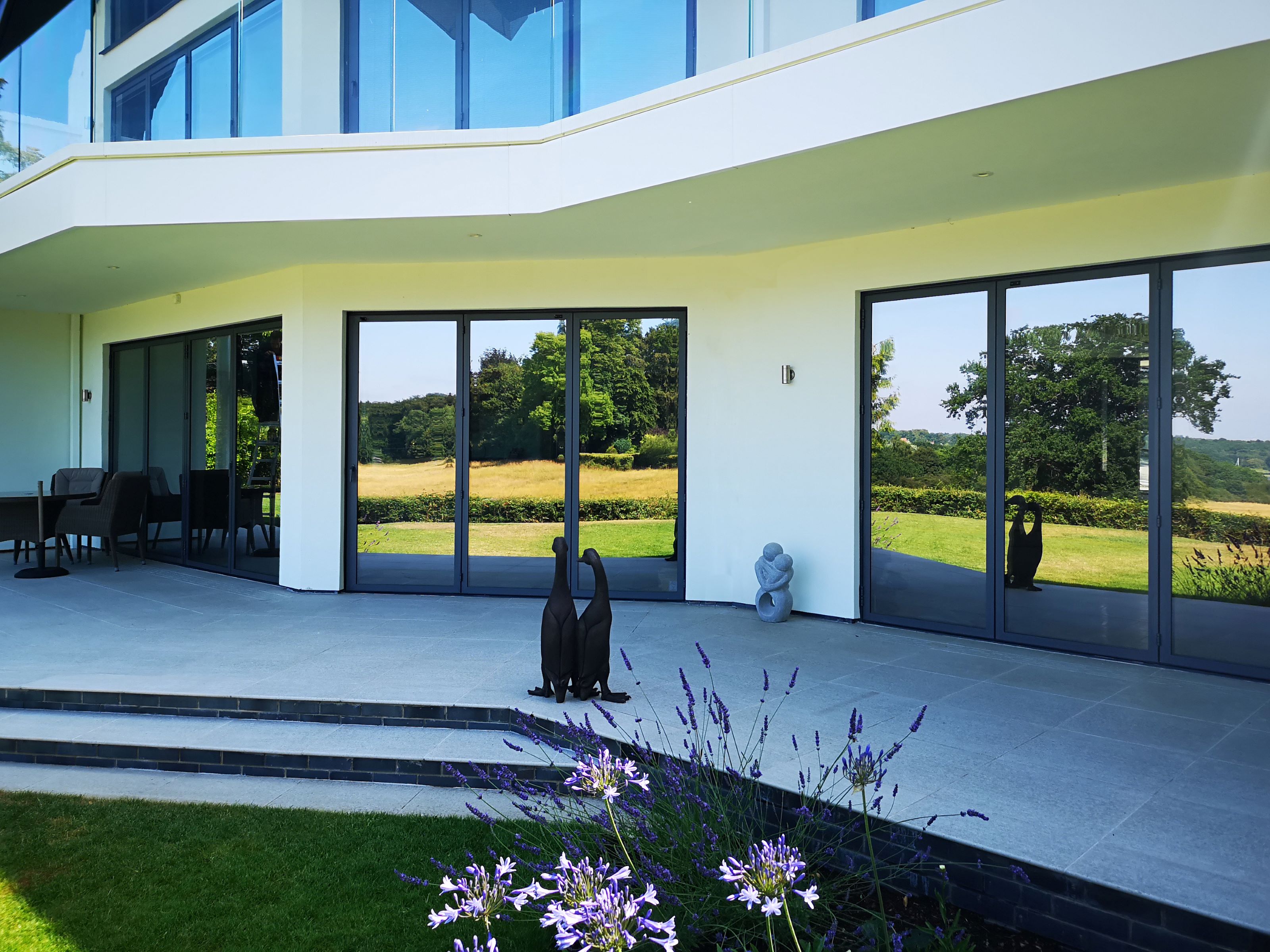
Bring your dream home to life with expert advice, how to guides and design inspiration. Sign up for our newsletter and get two free tickets to a Homebuilding & Renovating Show near you.
You are now subscribed
Your newsletter sign-up was successful
When Building Regulations change there is always a period of uncertainty for everyone involved in home improvement or self-build projects — whether they are the homeowner, the architect or even for suppliers.
The latest changes to Building Regulations came into force in June 2022 and cover a wide range of topics, but the headline figure is that newly constructed homes must reduce carbon emissions by at least 31% as the government pursues its zero carbon goals.
From a glazing perspective there are three main changes to Building Regulations that impact the specification, design and choice of doors and windows and Edward Stobart, Sales Manager for industry leading specialists IDSystems has put together a guide to the relevant Approved Documents.
Approved Document L: Conservation of fuel and power
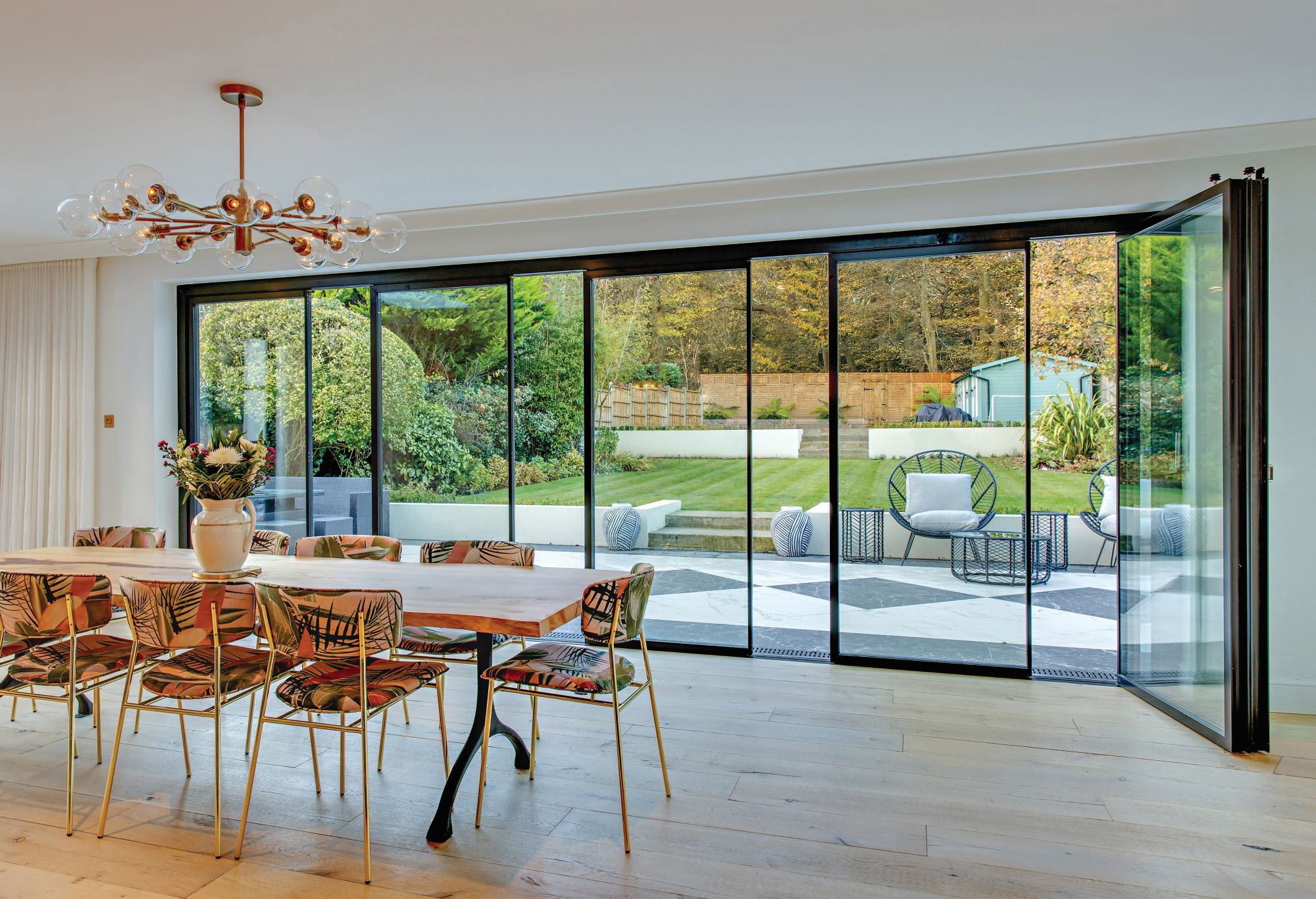
When the changes to Building Regulations were announced, most of the coverage focused on the tightening of energy efficiency standards covered in Part L1A (residential new-builds) and Part L1B (extensions and renovations).
From a glazing perspective, there has been a significant change to the U-values required for sliding doors for example with the systems now required to achieve 1.4 W/m²K on extension and renovation projects, down from 1.8 W/m²K.
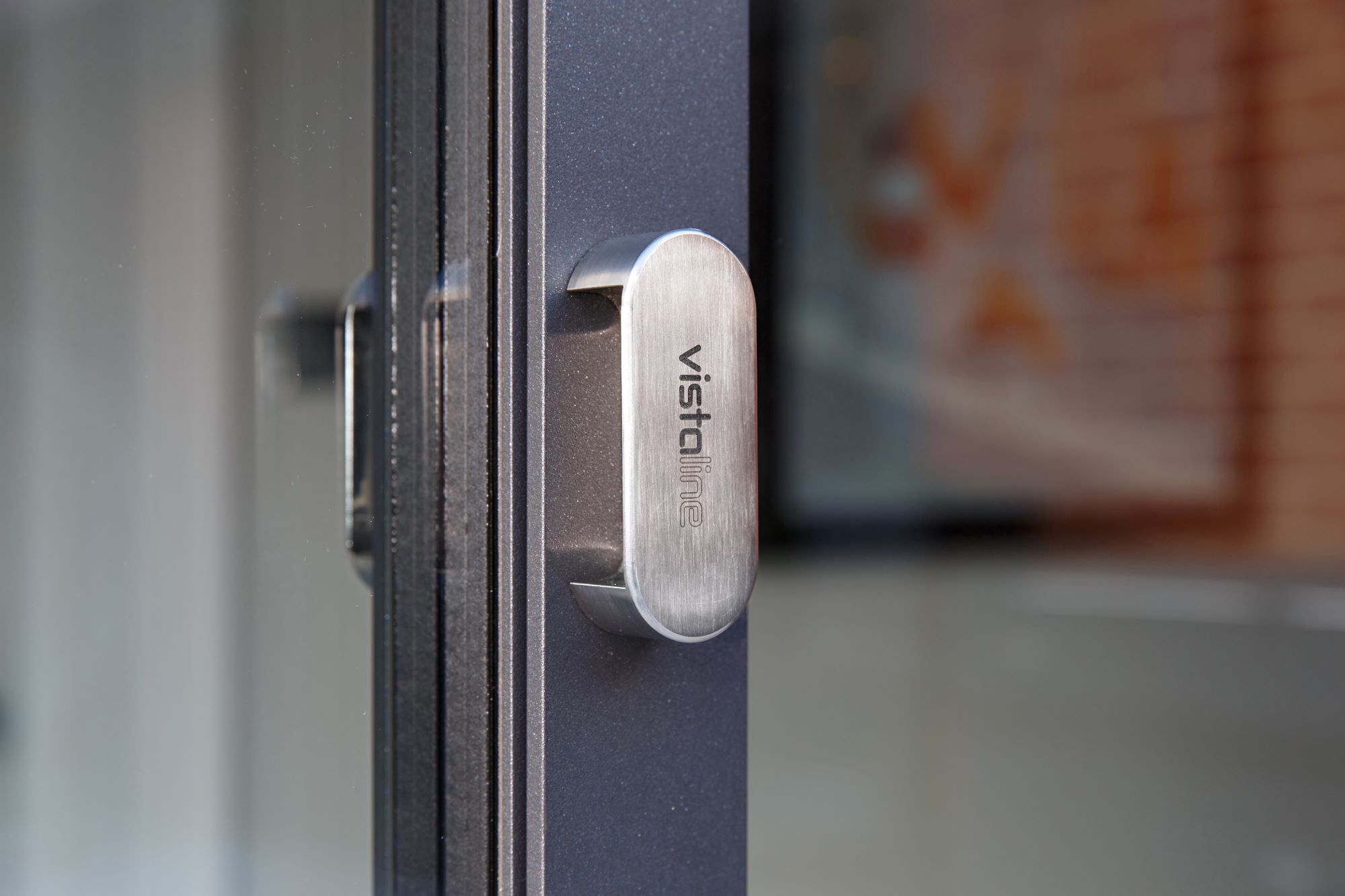
For new-build homes Part L1A offers a little more flexibility because the thermal efficiency of the doors is calculated as part of the overall building standards. A nominal figure of 1.2 W/m²K is included within the Approved Document; however sliding and bifold doors are allowed to achieve 1.4 W/m²K if enhanced thermal efficiency steps are in place elsewhere on the project.
One key change, beyond the enhanced standards, is how the U-value of doors is now calculated. Previously only visible elements of the frame were included within the calculation which enabled less thermally efficient systems to be installed because the outer frame was recessed into the walls. This is no longer acceptable, now the entire frame has to be included within the calculation meaning some very slim sliding door systems on the market no longer comply with the old standards, let alone the new enhanced figures.
Bring your dream home to life with expert advice, how to guides and design inspiration. Sign up for our newsletter and get two free tickets to a Homebuilding & Renovating Show near you.
You can read more about and how Approved Document L impacts your choice of doors and windows on the IDSystems blog.
Approved Document O: Mitigating overheating

A brand new addition to Building Regulations, Part O covers steps required to help prevent homes from overheating, given that overall temperatures are likely to increase in coming years.
Whilst hot sunny days in the UK are somewhat of a rarity, the considerable increase in the amount (and size) of glass used on domestic residential projects over the past 10-15 years has meant homes are now at a greater risk of overheating than ever before. Having conserved energy by tightening Part L, there is a concern that homeowners would opt for power-hungry air conditioning units to cool their homes as temperatures rise.
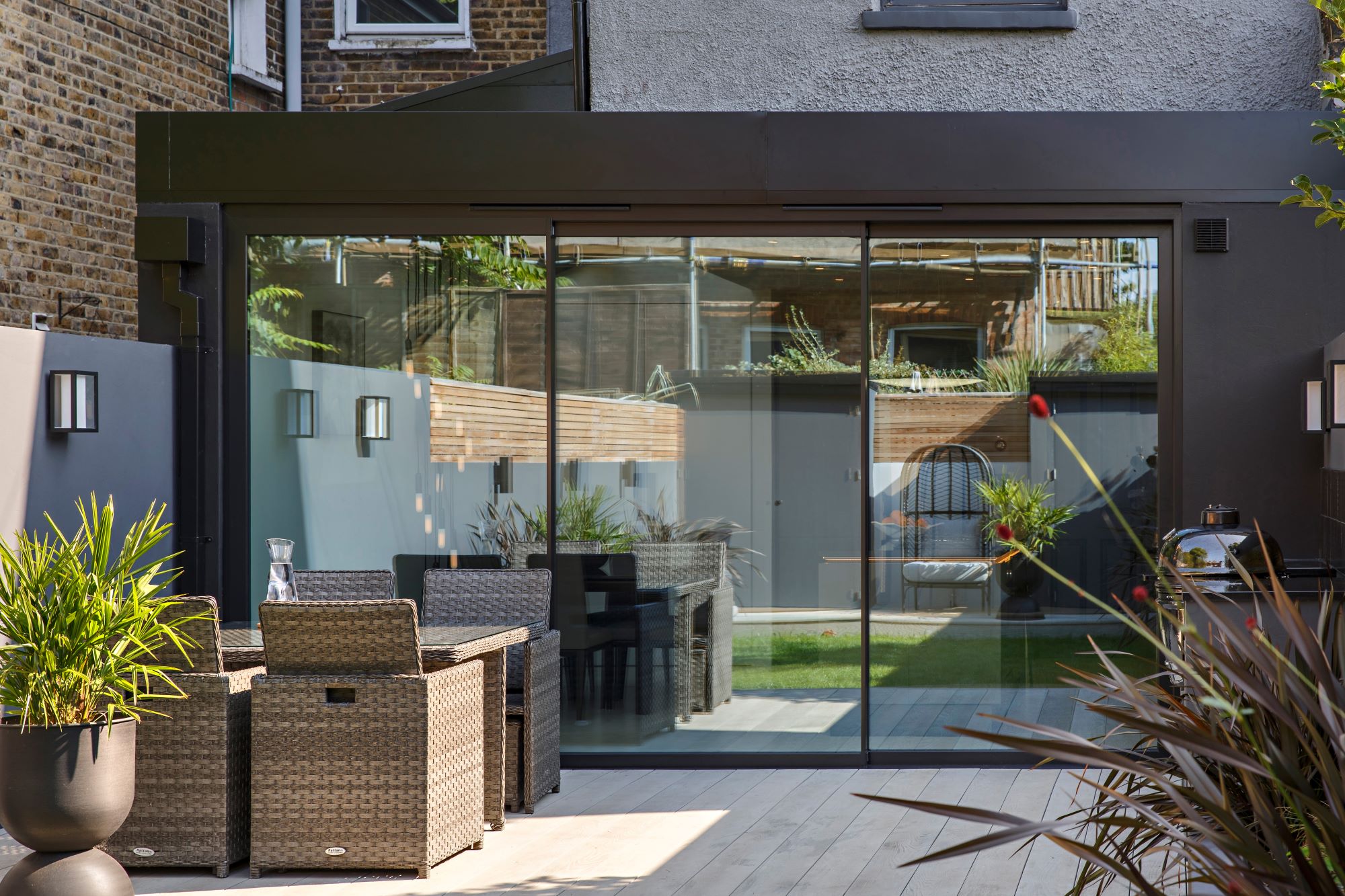
The new regulations mean those seeking to incorporate large sliding doors or bifold doors on a south-facing elevation of a project, particularly in high risk areas like London, may need to revaluate the design of their home or take steps to mitigate the solar gain through the glass.
From IDSystems perspective, the first, and most obvious, change we expect to see is an increase in the amount of solar control glass used. Solar control glass features a coating on the surface of the glass which reflects and absorbs heat, reducing the temperature of the rooms.
More information about how Approved Document O could impact the design of your home can be found in this blog post.
Approved Document F: Ventilation
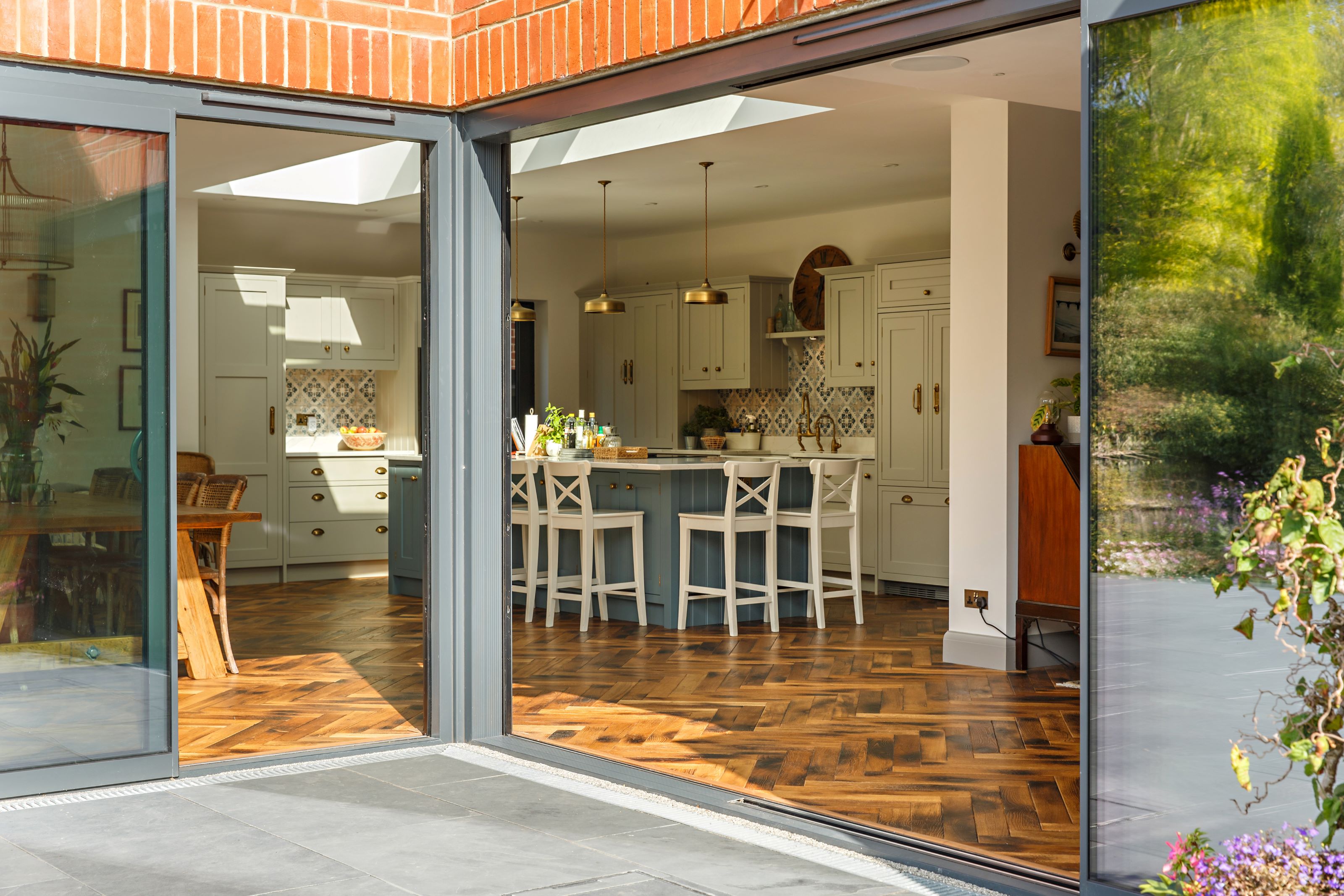
Whilst Part L and Part O have grabbed the headlines around the changes to the regulations, there is a change to Part F that may also have a significant impact on the choice of glazing products for your project.
One of the unintended consequences of building materials and construction methods improving over the years is that houses are now almost complete air-tight. Whilst this is great for energy efficiency, it is not so good for removing moisture or air pollutants from homes meaning there is an increased risk of mould forming.
To counteract this, the revised Part F now requires almost every door and window to include trickle vents to provide background ventilation. It is no longer a case that you are required to merely match whatever was in place before.
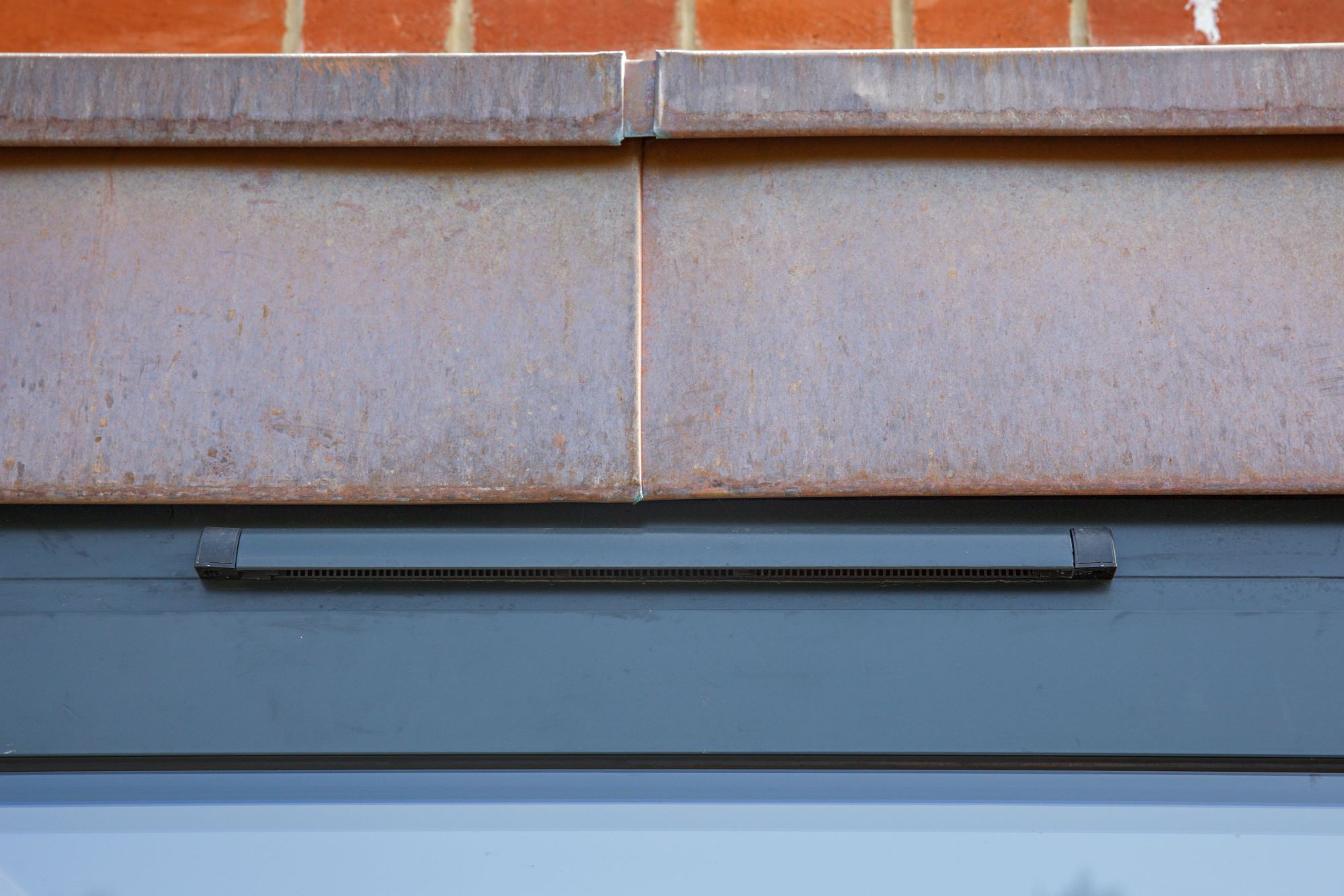
For doors and windows this means incorporating the vent into the frame or sash of the system — something that some slim framed sliding doors are likely to struggle with, especially since increasing the size of the frame (the least thermally efficient element of the doors) to accommodate the vent will reduce the ability of the system to meet the standards required by Part L.
You can read more about how Approved Document F requires including trickle vents in the IDSystem blog.
