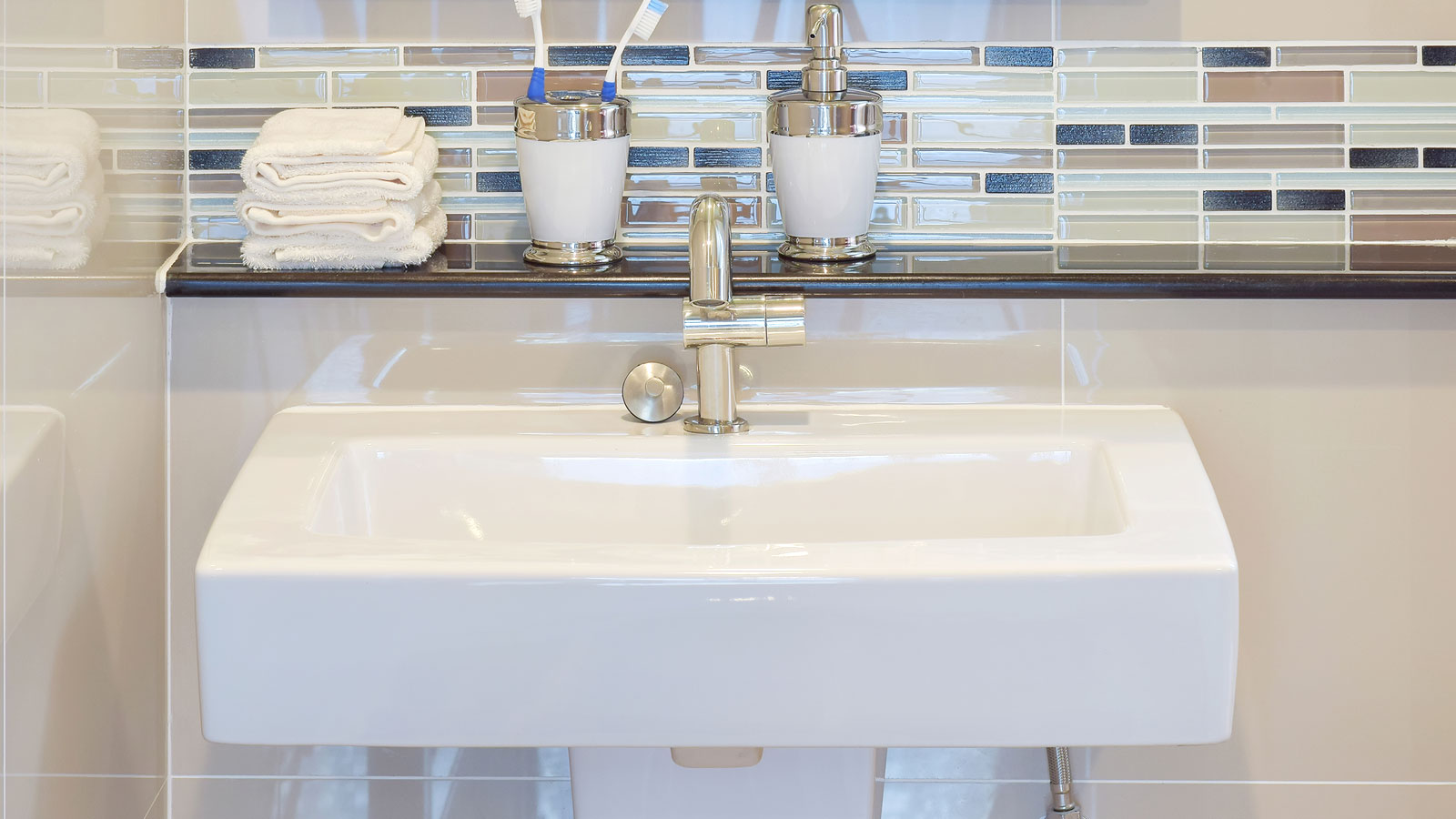This self build home is designed around a stunning Georgian walled garden
Anna and Allan Joyce created a light-filled, seven-bedroom home featuring an incredible two-tier conservatory
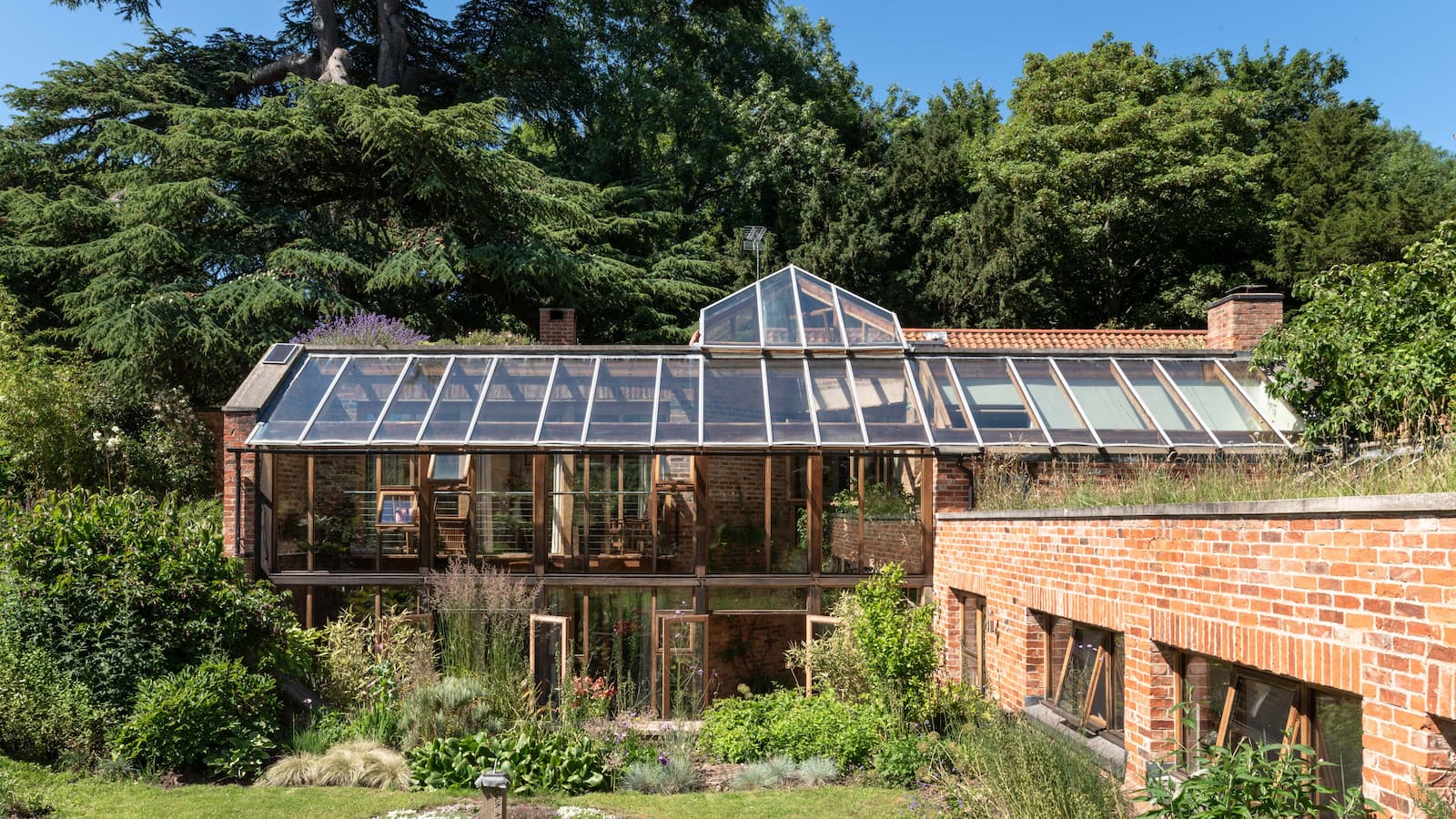
A landscape designer and architect couple have come together to create their dream family home, the 'Garden House', which they designed around a Georgian walled garden.
Anna and Allan Joyce initially started off with a site in Southwell, Nottinghamshire, that had just a Georgian wall and from their they created a house big enough for seven to live in.
The self build includes a number of unique features with the home being connected to the large two-tiered conservatory, as well as featuring a wine rack staircase and ‘floating’ balcony that is now for sale for £1.5 million.
Built on site of Georgian walled garden
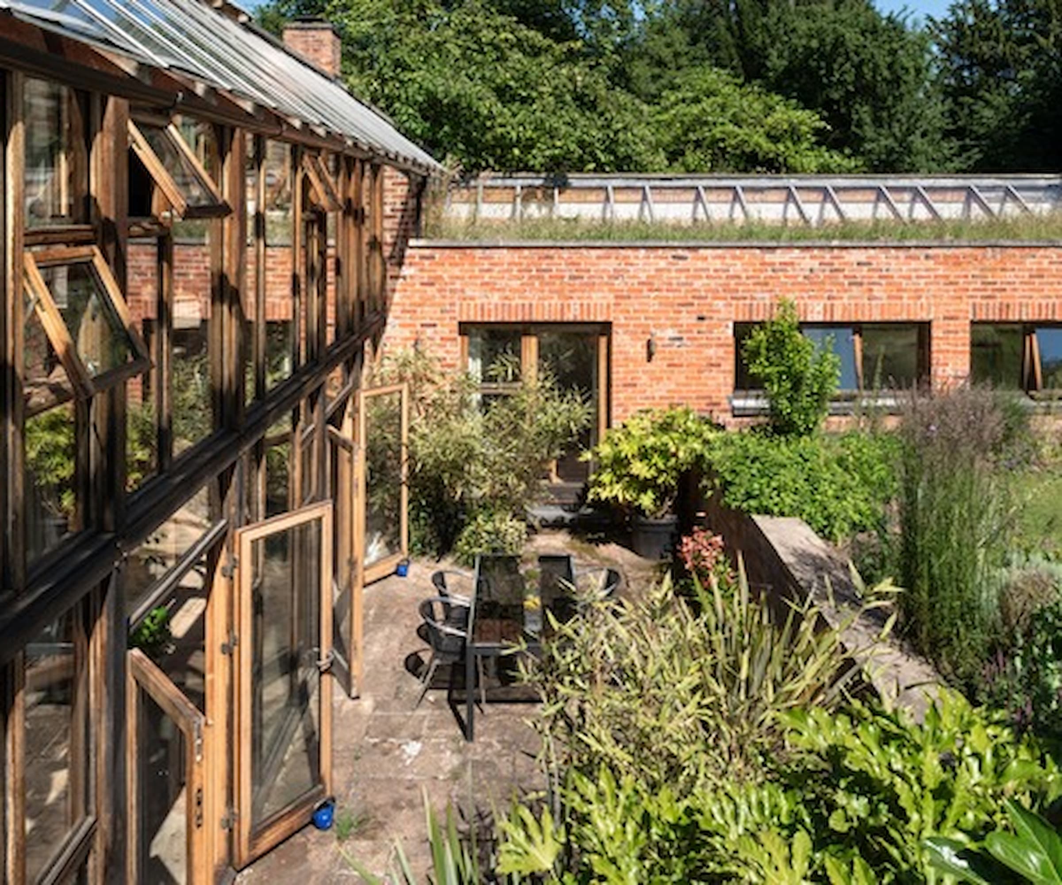

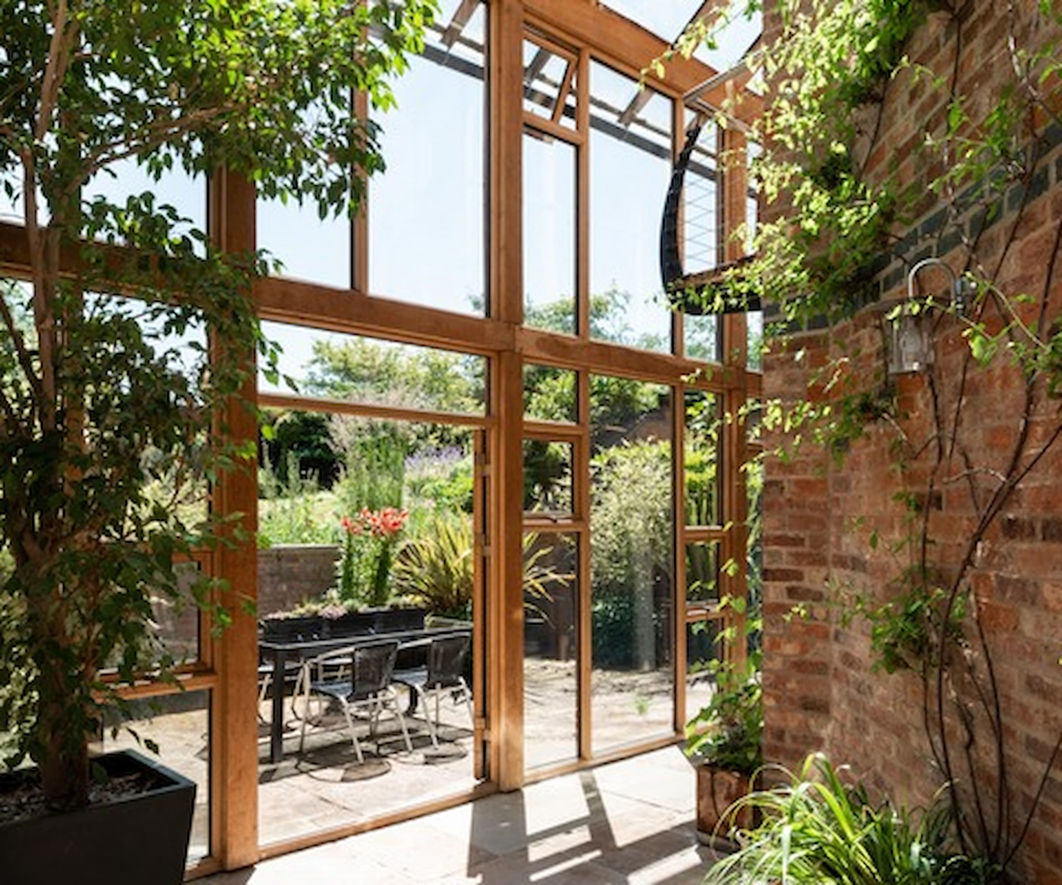
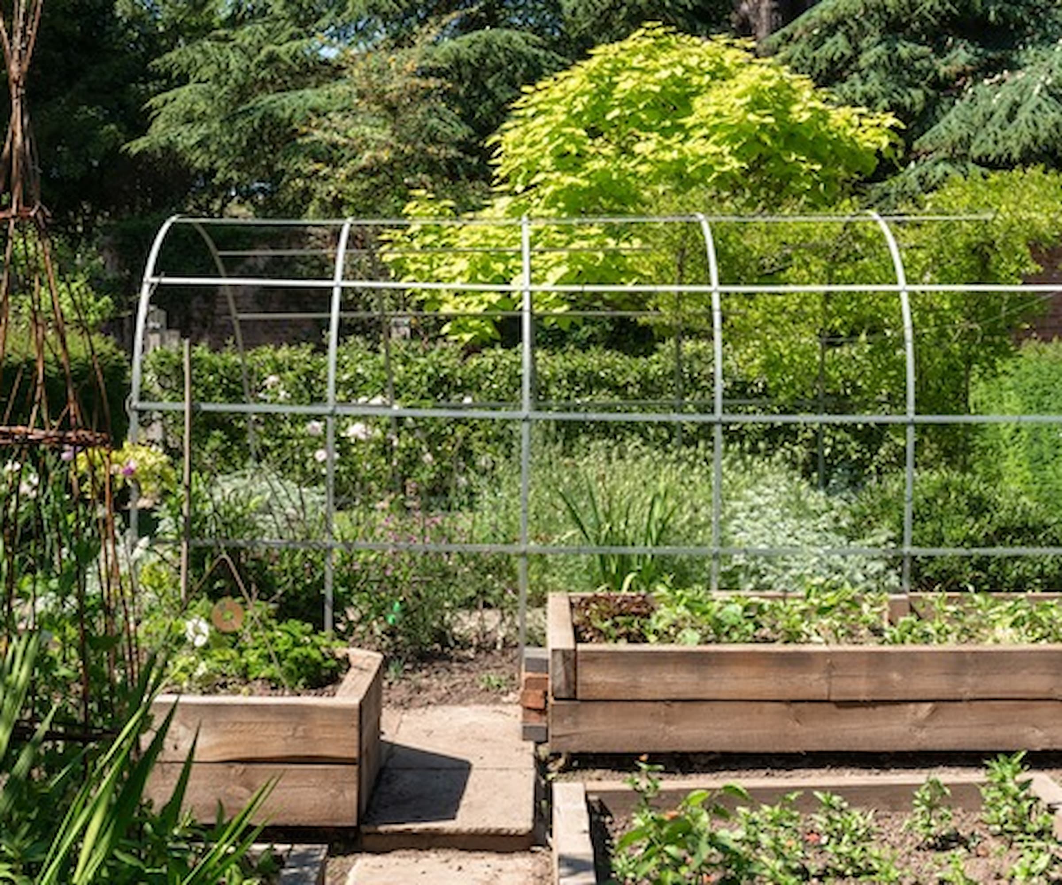
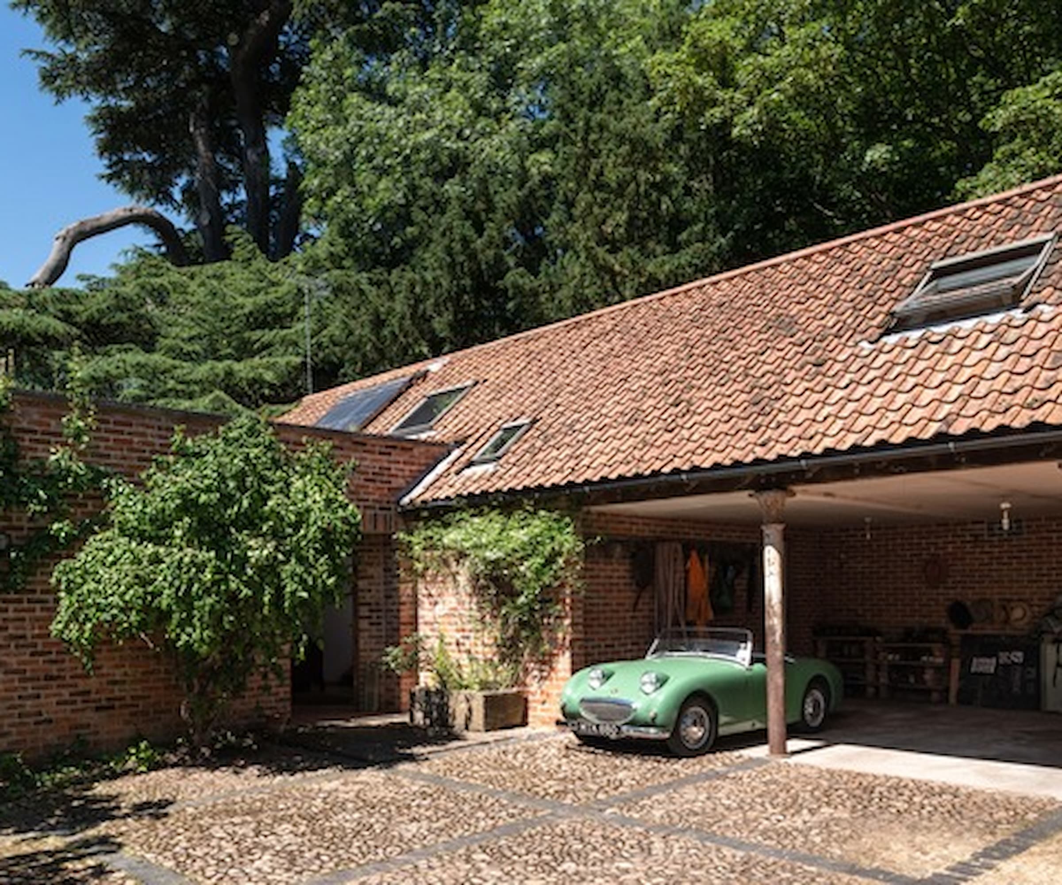
The couple bought the house, which initially was just a Georgian walled garden that Allan described as a "blank canvas but with every potential".
The couple bought the site in 1986 and then started building the home in 1998 before completing in 2000.
Anna said: “The name ‘Garden House’ describes not only our home but also our skills as a couple. I am a landscape architect and garden designer and Al’s the architect.
“When Al first showed me the derelict walled garden site, I understood that there was potential. I never dreamed it would end up being so delightful.
Bring your dream home to life with expert advice, how to guides and design inspiration. Sign up for our newsletter and get two free tickets to a Homebuilding & Renovating Show near you.
“One of the most exciting aspects is the roof garden, accessed via a timber wine rack over the kitchen cupboards (the only giveaway is the handrail). An early morning cuppa or sipping a nightcap listening to the owls in the monumental Cedar Tree in the Hall grounds behind us is wonderful."
Inside of house connected to the outside gardens
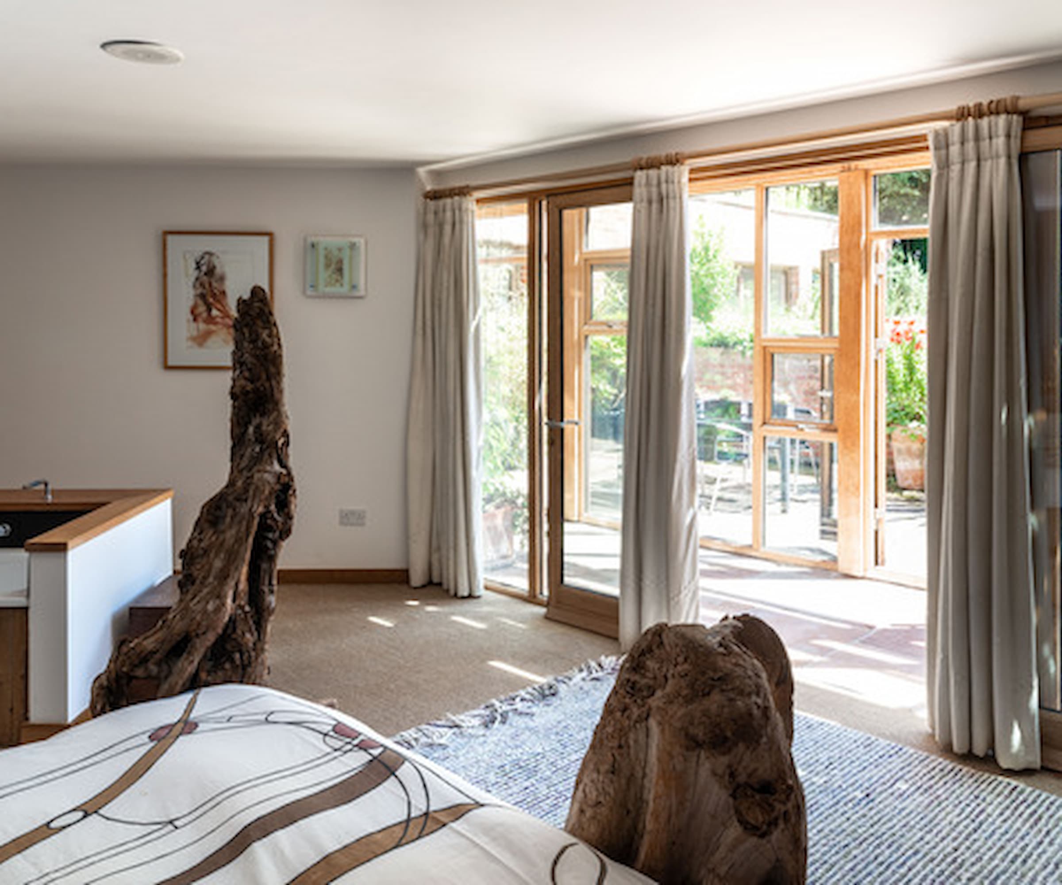
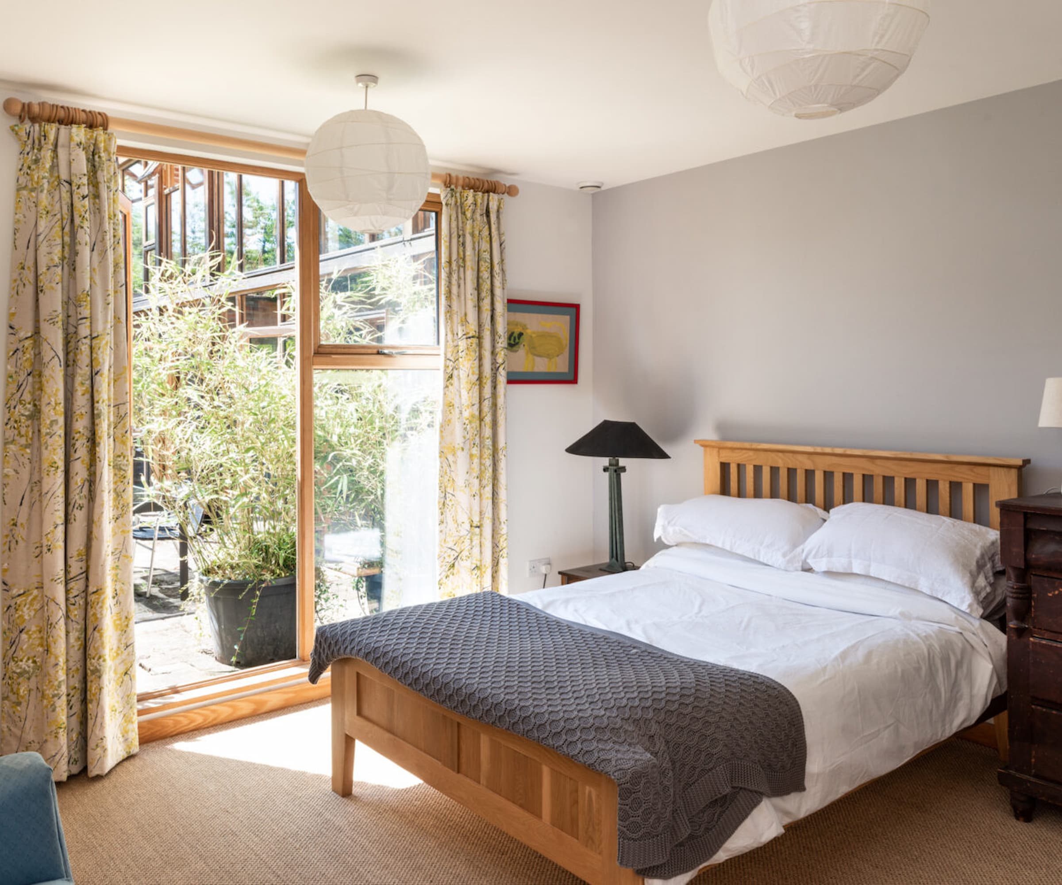
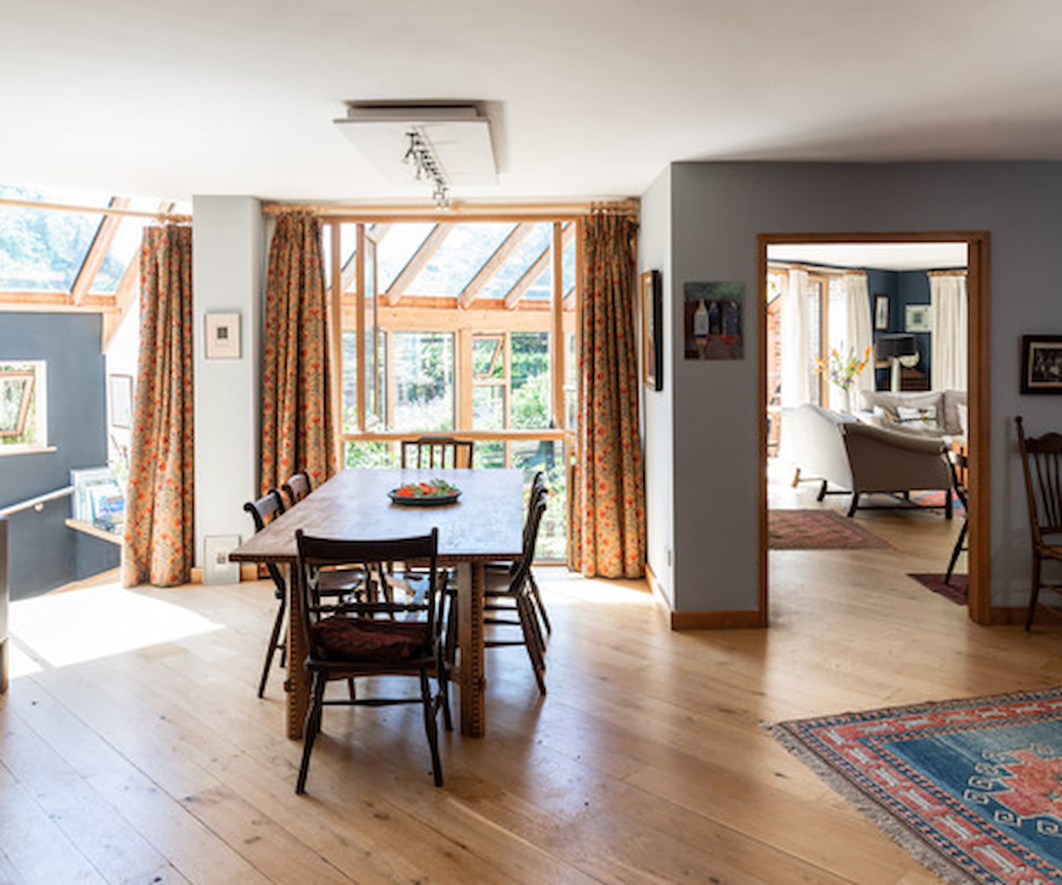
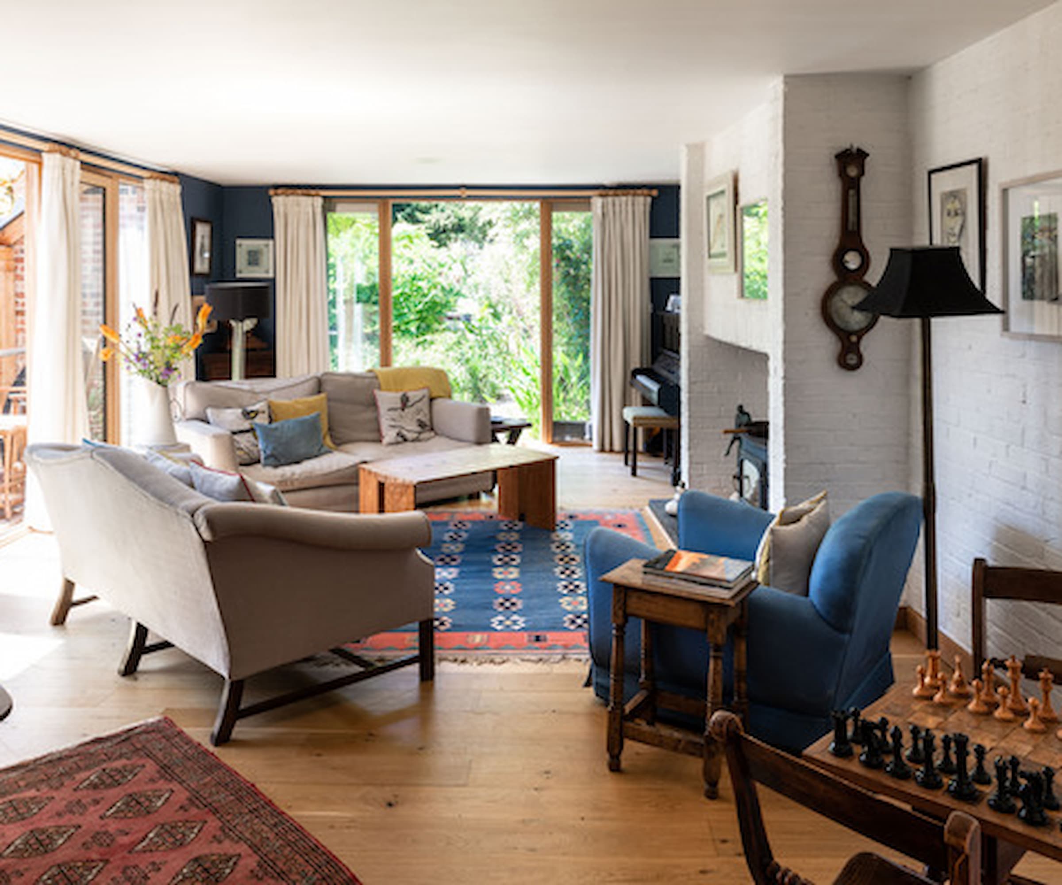
As the couple designed the house around the walled garden there is a connection between the inside and the garden throughout the home.
Anna said: "The house/garden relationship is the same. The house is designed with the interior space gradually opening out on to the garden. The planting in the conservatory, the use of the same stone inside and out and the views accentuate this.
“The house is built within a secret walled garden and the entrance area yard retains the same mystery with the front door being like the secret garden gate. I love having visitors who have not been here before as their surprise as they come into the house is always fun."
Anna said daylighting was very important to have in the house and she claimed they achieved this by connecting most of the rooms to the conservatory and/or garden.
Being built around the garden also makes it an eco house as it is earth sheltered meaning there is a massive reduction in heat loss over winter and the home also utilises rainwater harvesting, MVHR and uses solar collection.
House features wine rack staircase, ‘floating’ balcony and a 'secret' bathroom
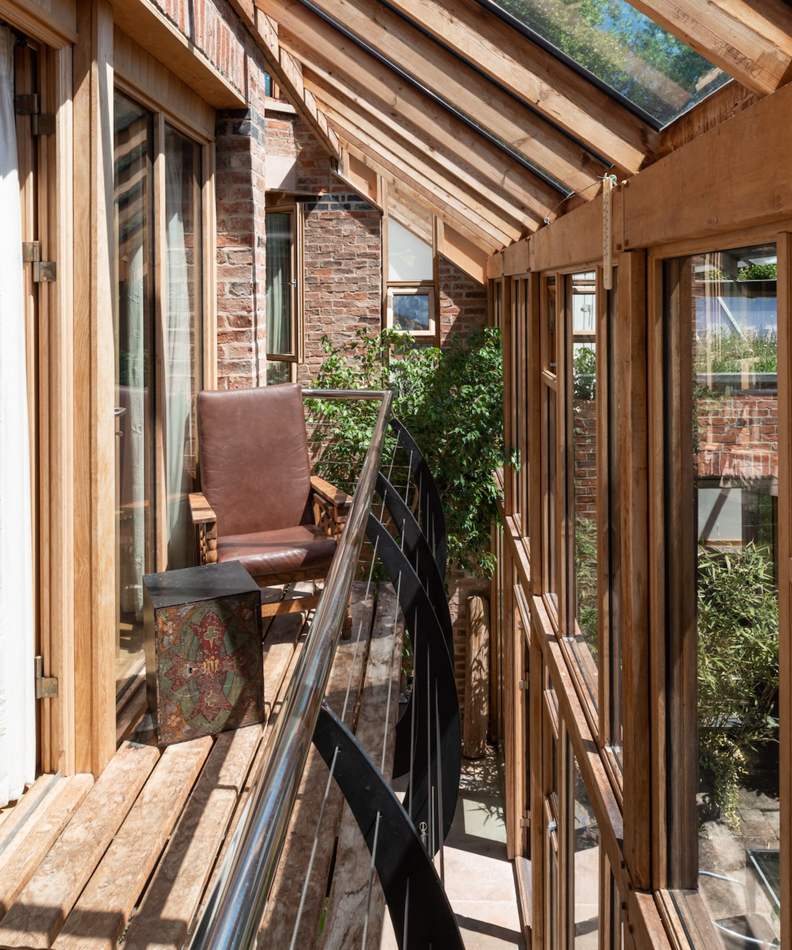
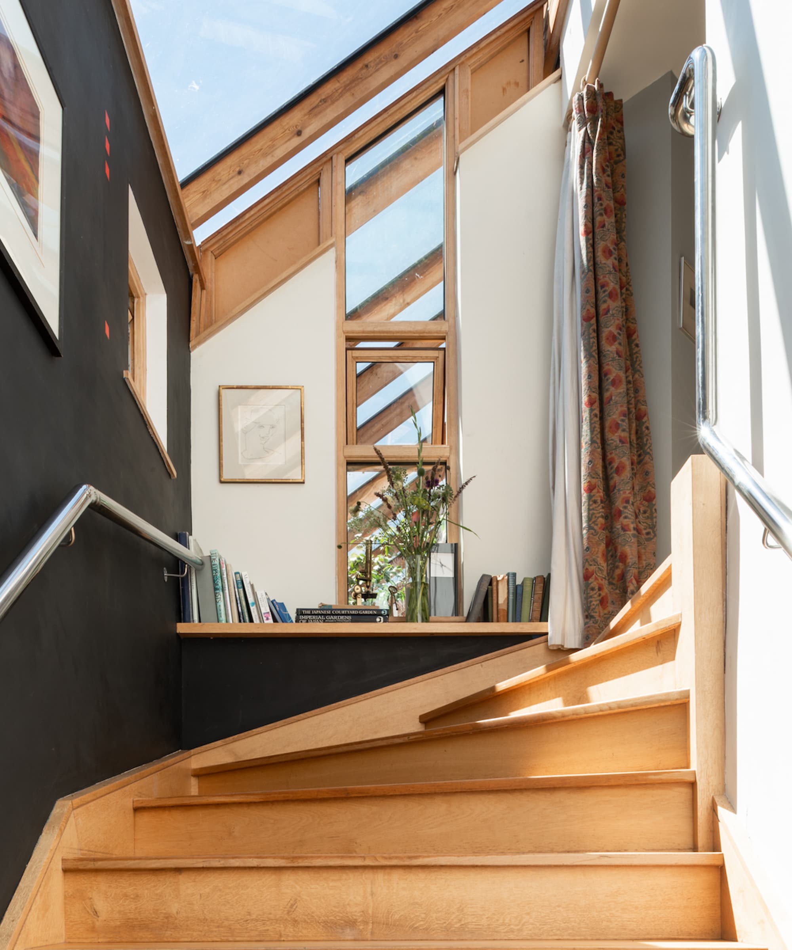
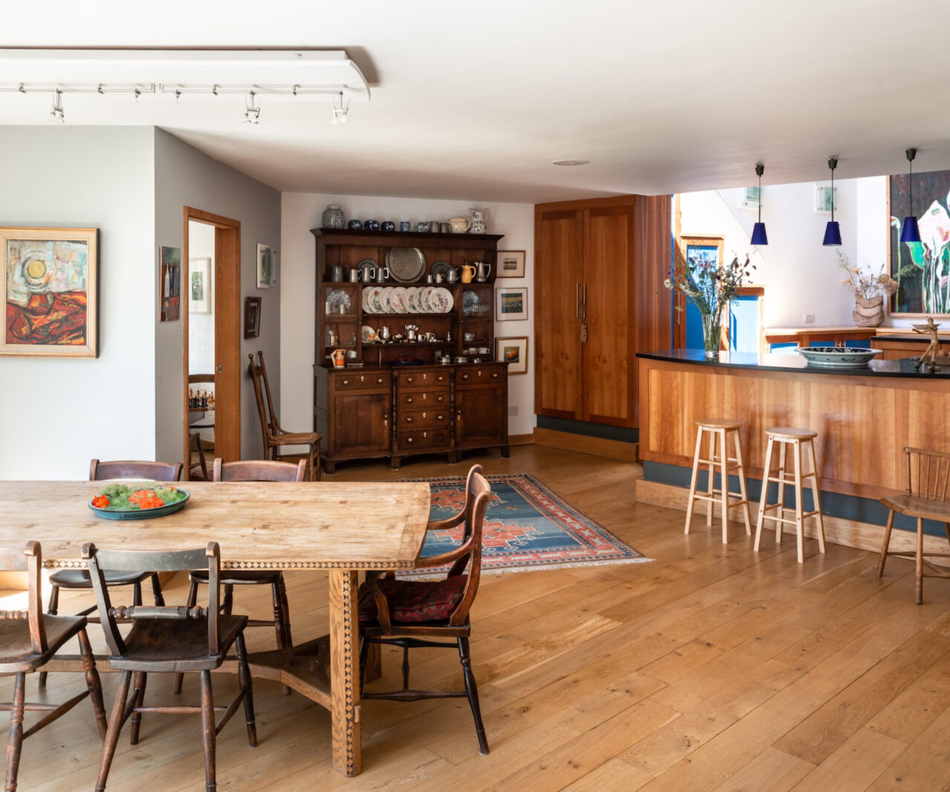
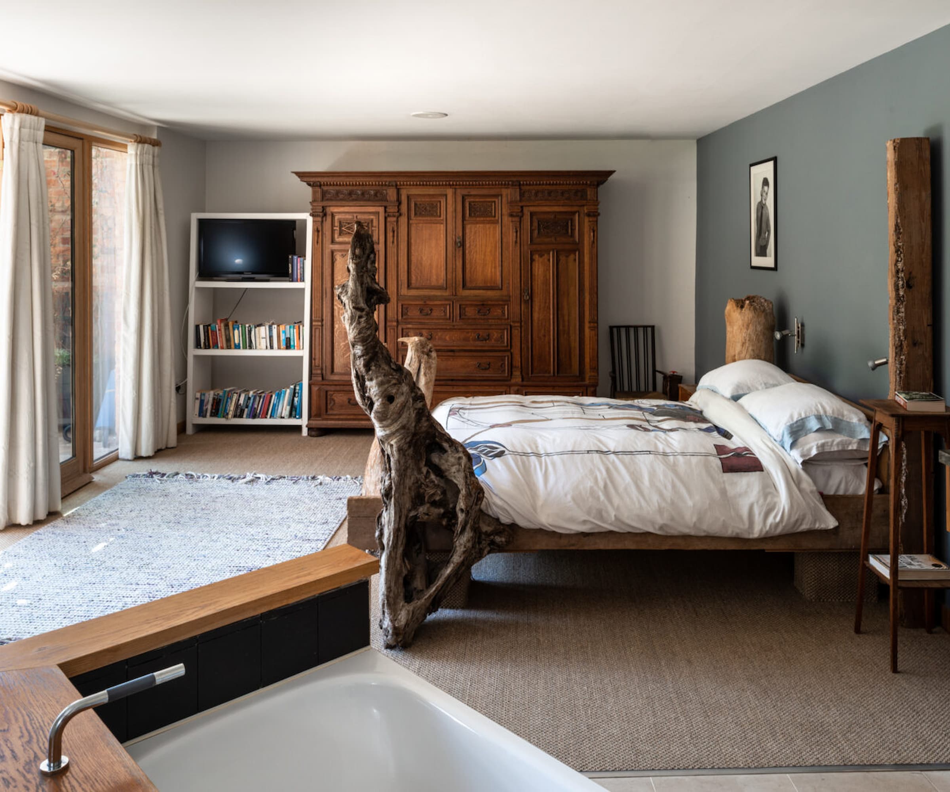
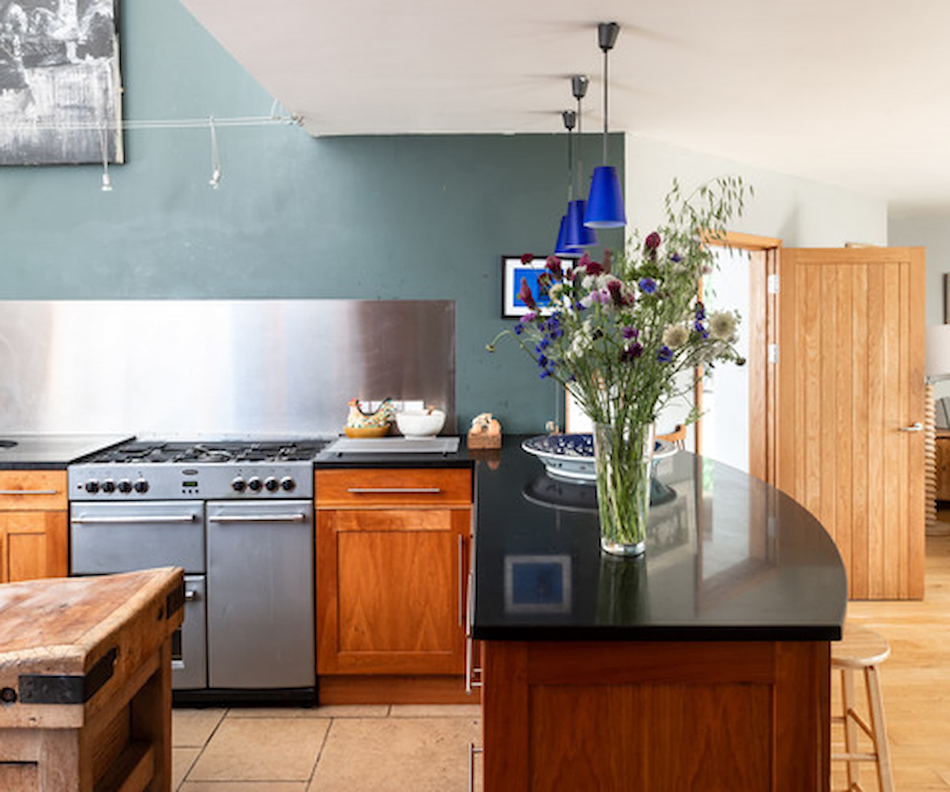
The couple find it hard to choose their favorite aspect of the house, which boasts many unique features like a wine rack that doubles as a staircase to the roof, gaps in the floor of the ‘floating’ balcony and a "secret" bathroom.
Anna said: “For me, this house is fun, it’s playful. It reflects Al’s love of games, little tricks and humour: the wine rack-cum-staircase out on to the roof; the subtle, incidental, stainless steel steps out of the courtyard; the stepping stones over the pond as the access to the garden; the gaps in the floor of the ‘floating’ balcony; the different levels; the peeping windows; the secret bathroom and the bed under the stars.
“I really like the balcony too. It’s designed to give you a floating feeling, with gaps between the boards that perhaps adds to the vulnerability that you might experience, but I also like the way that the light comes into the kitchen and the mystery of the hidden bathroom. A lot of spaces are my ‘favourite’!”
Allan said what he valued most was the "complete range of rooms and spaces that allows for a family to grow together".
He added: "Light and sunshine are essential elements, but the hub of the house is the most valuable. We set out to create a family home for the stage of life we and our children were at, which called for privacy as the children grew up.”
Anna explained the family were selling the home as they are downsizing and they didn't "want to block another family from experiencing life within the walls here".
The Garden House is for sale on The Modern House's website for £1.5 million.

News Editor Joseph has previously written for Today’s Media and Chambers & Partners, focusing on news for conveyancers and industry professionals. Joseph has just started his own self build project, building his own home on his family’s farm with planning permission for a timber frame, three-bedroom house in a one-acre field. The foundation work has already begun and he hopes to have the home built in the next year. Prior to this he renovated his family's home as well as doing several DIY projects, including installing a shower, building sheds, and livestock fences and shelters for the farm’s animals. Outside of homebuilding, Joseph loves rugby and has written for Rugby World, the world’s largest rugby magazine.
