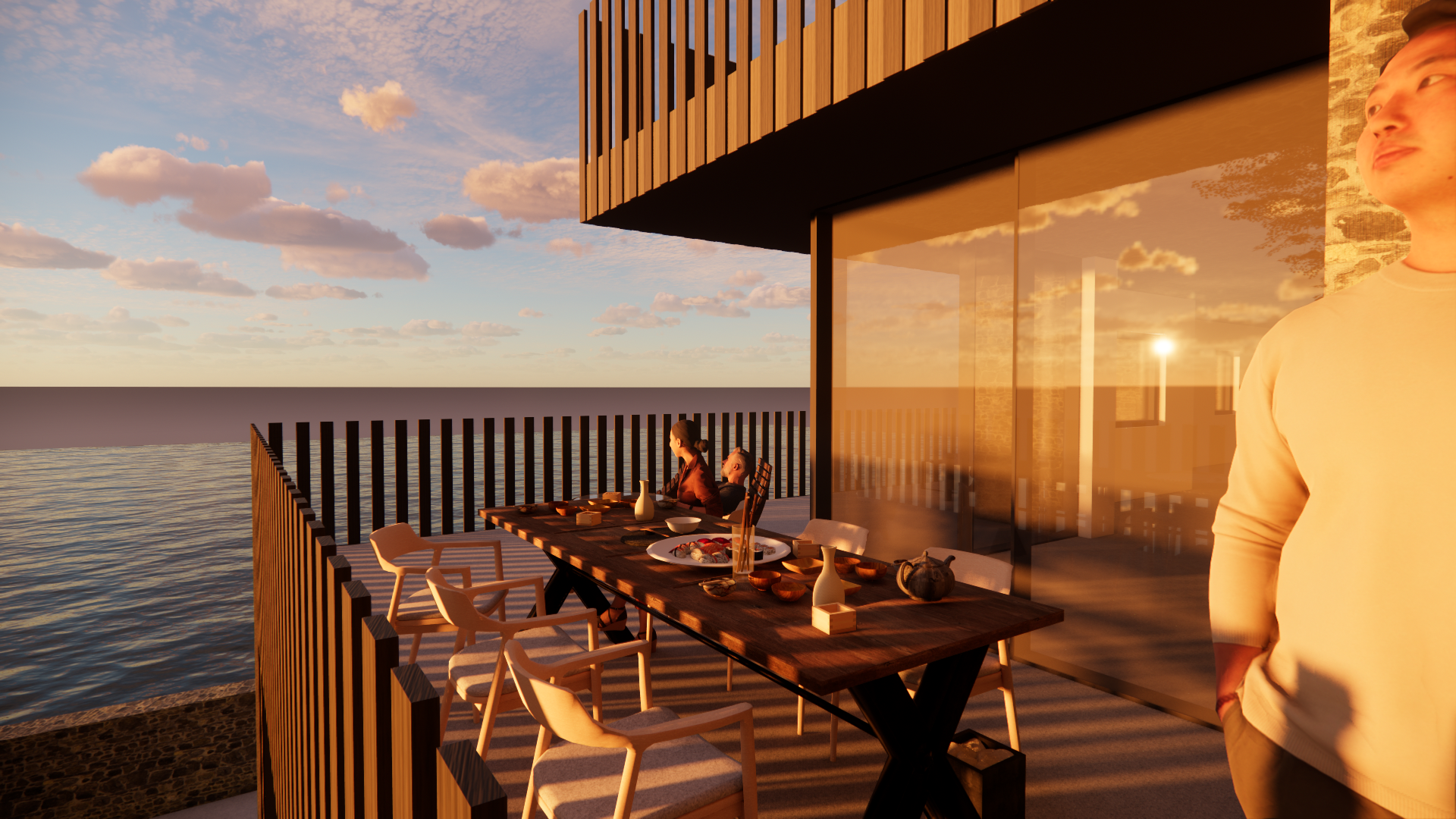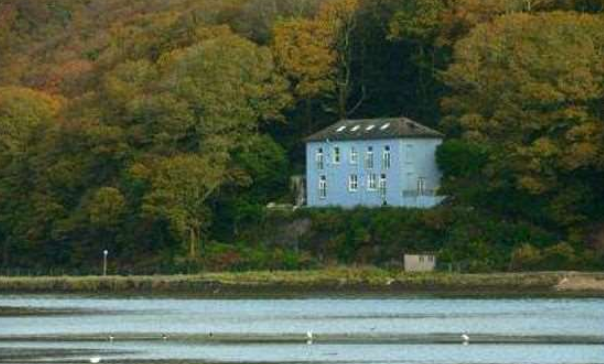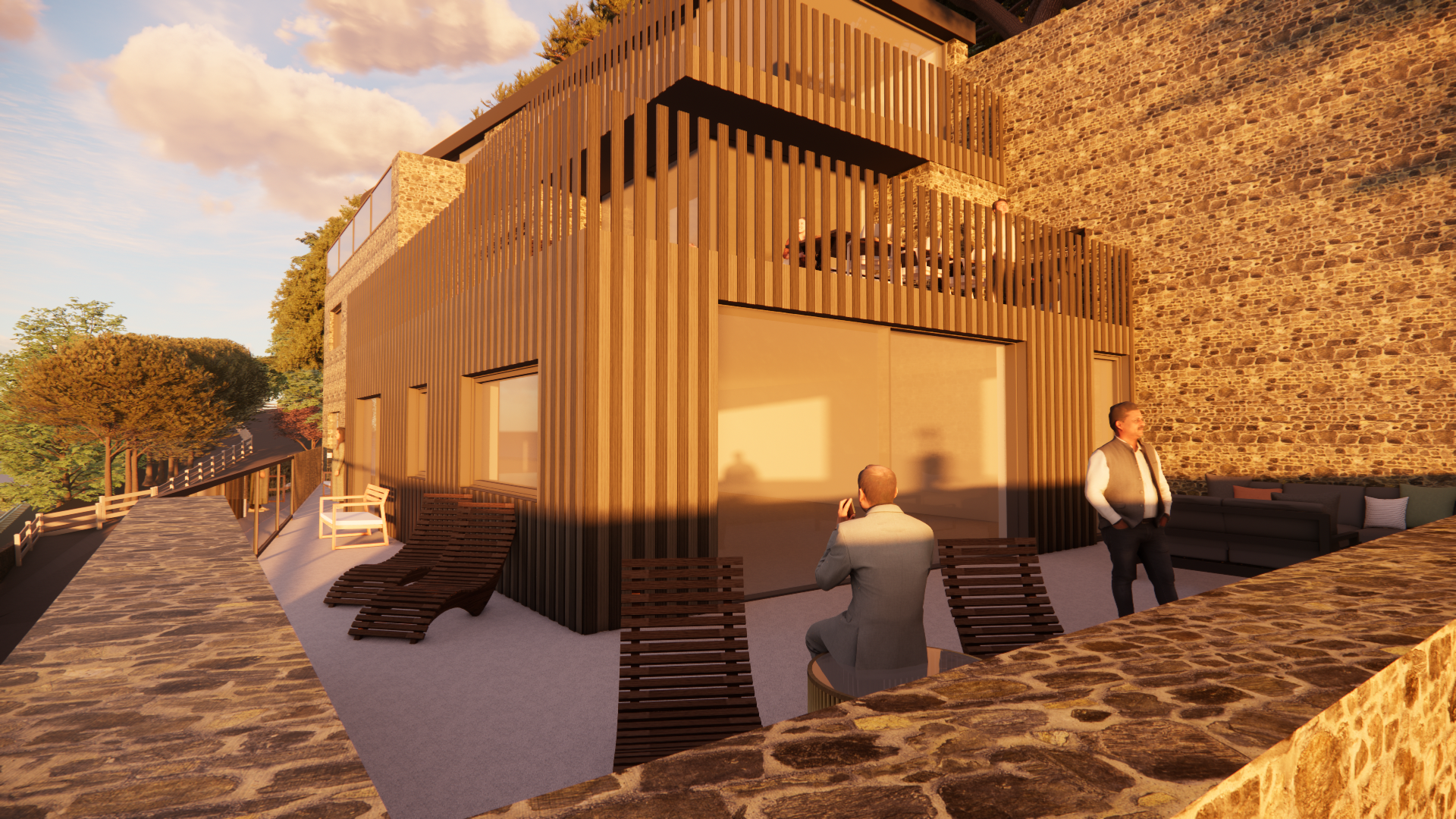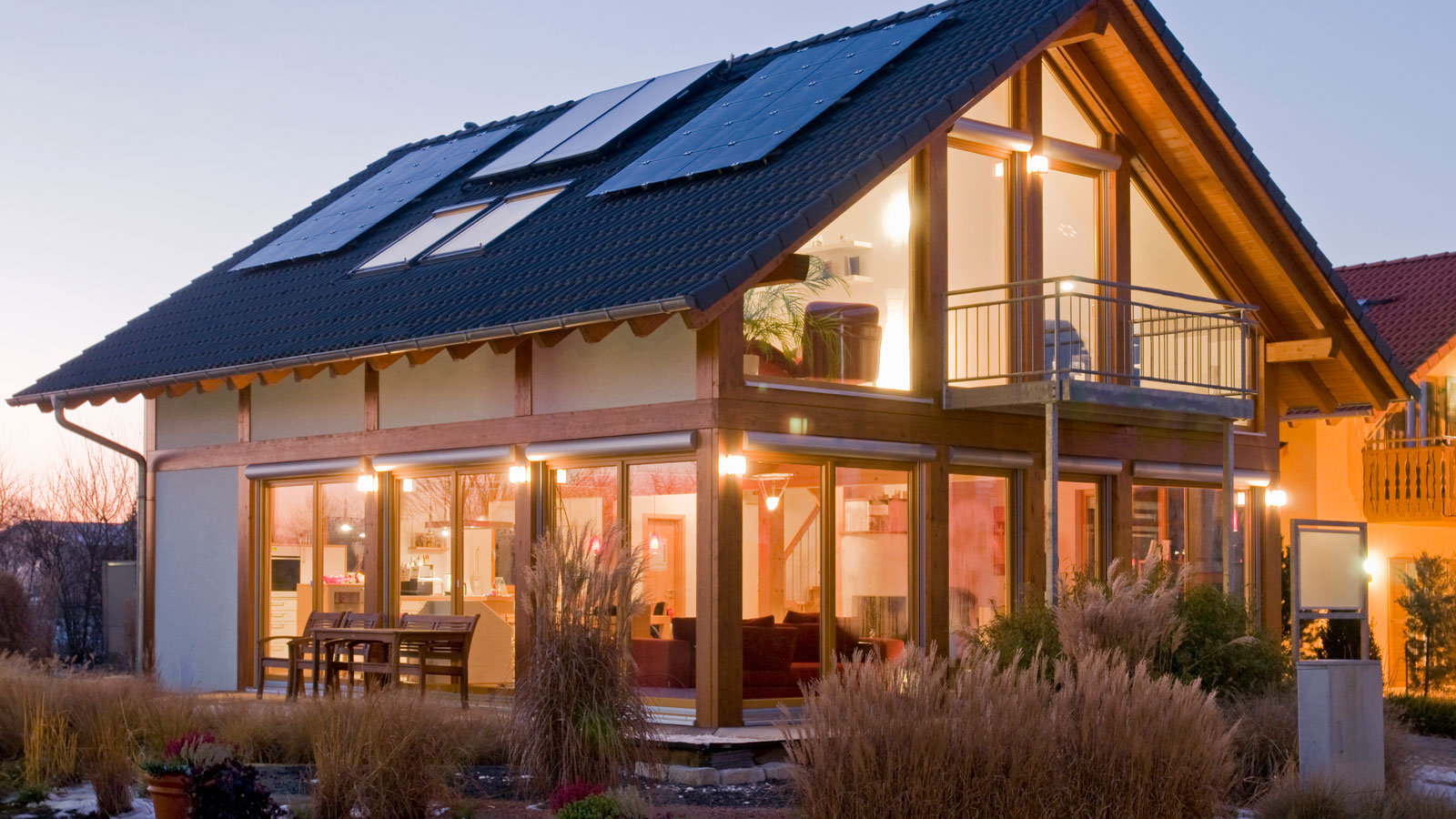
A well-known house condemned by Cornwall Council after a landslip in 2021 could be redeveloped into a four-bedroom house.
The bright blue Tremayne House lies beside the East Looe River and sits between the railway line and the A387 just outside the coastal town of Looe.
The owners are seeking pre-application planning advice, a way of finding out whether a proposed development would be likely to be granted planning permission and what the key issues could be.
What are the plans for?

Agents Sepia Projects submitted a planning statement when seeking pre-application advice that states the estimated cost of refurbishing the existing structure would exceed £1m.
It states: “Our proposal will provide a new-build four bedroom detached house that will sit in the same location on the site as that which is currently occupied by Tremayne House and its outbuildings.
“The reinstatement costs to remedy the existing situation are unsustainable, and the only solution for the site is to make it safe and deconstruct the house and its surrounds, ensuring the existing road, access path, trees and railway line are protected from further and certain erosion over the next ten years.”
The plans state the third floor is at road level for access, while the second floor will be an open plan kitchen, dining room, lounge area and a large terrace.
Bring your dream home to life with expert advice, how to guides and design inspiration. Sign up for our newsletter and get two free tickets to a Homebuilding & Renovating Show near you.
The first floor will accommodate the four bedrooms whilst the ground floor will host a garage and storage room.
How will the home be built over the road?
The proposed house will utilise the existing concrete base as a garage and storage area but will raise it so the home is built over the road to afford it more protection from rising river levels.
The raising of the base road will also give better protection to the railway line, and will be separated by a natural stone wall along the site length.
The main facades will be a combination of natural stone, timber cladding and glass and timber balustrading.
The entire concept is to ensure the new building blends into the soft natural landscape, partially camouflaging it into the environment in a way the current blue house does not, the plans add.

How will the home avoid the landslip hazards?
Looe has seen several landslips in recent years. In February this year torrential rain triggered a fall of tonnes of soil and rock that forced a road closure.
The design plan aims to ensure the existing road, access path, trees and railway line are protected from further landslips over the next 10 years.
The statement adds: “It is of an appropriate scale, density, layout, height and mass with a clear understanding and response to its the landscape, the river frontage and the townscape setting. The design and layout, whilst providing continuity with the existing built form, will far exceed the requirements demanded by the planning and building regulation system to ensure ultimate longevity.
“This development will be adaptable, inclusive, resilient and diverse, enuring its flexible design attributes can be easily altered, particularly internally, to respond to both climate change and changing social and economic conditions
“Our proposal outlines the opportunity to dovetail such safety measures into a new scheme for an environmentally friendly, highly energy-efficient eco home that will sympathetically encompass the immediate ecological needs and building regulation requirements that will ensure the longevity of this important water-fronting site.”
Sam is based in Coventry and has been a news reporter for nearly 20 years. His work has featured in the Mirror, The Sun, MailOnline, the Independent, and news outlets throughout the world. As a copywriter, he has written for clients as diverse as Saint-Gobain, Michelin, Halfords Autocentre, Great British Heating, and Irwin Industrial Tools. During the pandemic, he converted a van into a mini-camper and is currently planning to convert his shed into an office and Star Wars shrine.

