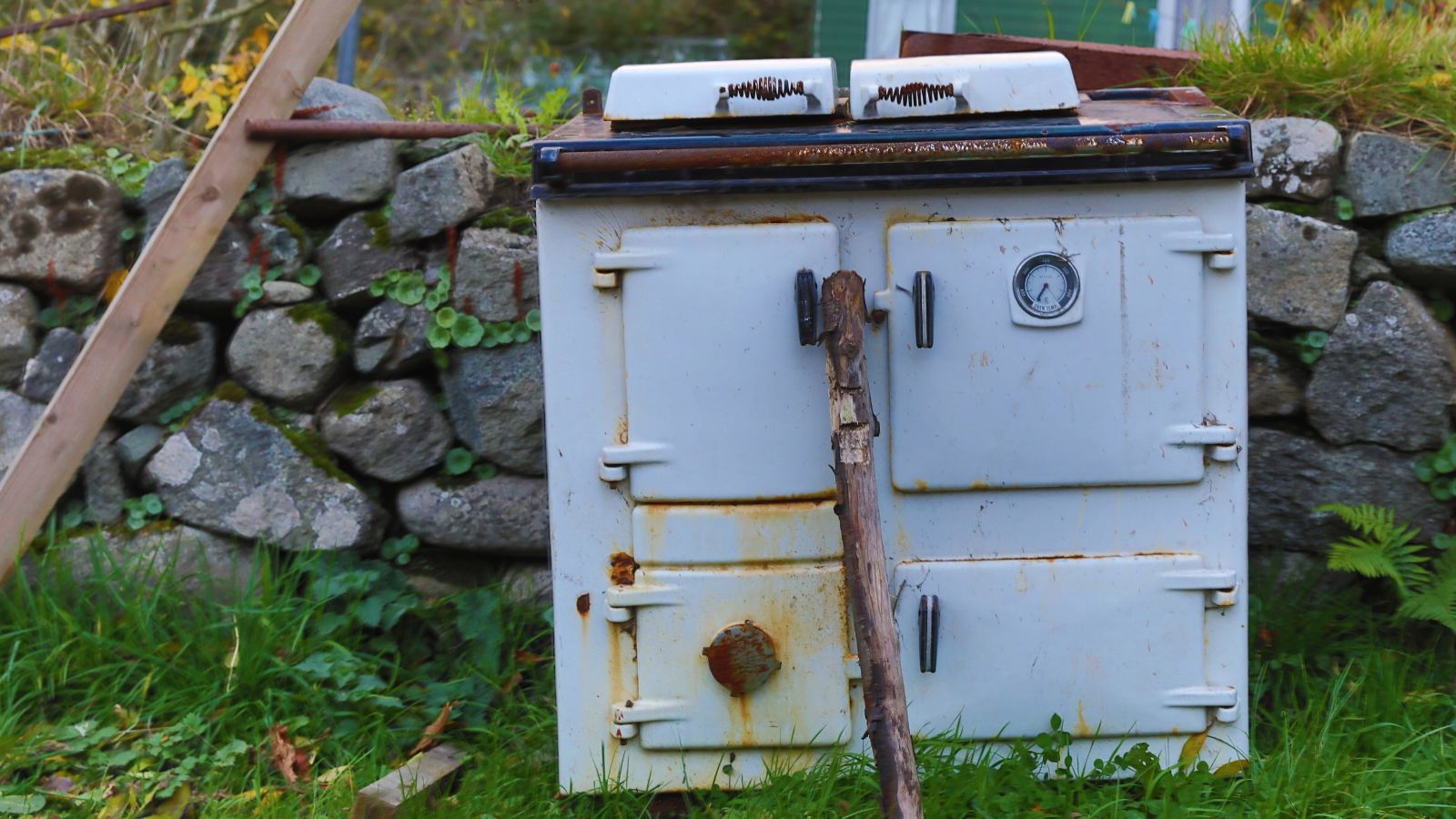Grand Designs sees triangle-shaped home added to a tricky end of terrace plot
This self build suffered plenty of mishaps from thieves trashing the site, a soil collapse when piling, plus a cancer scare. The solo self builder was forced into selling her existing home too
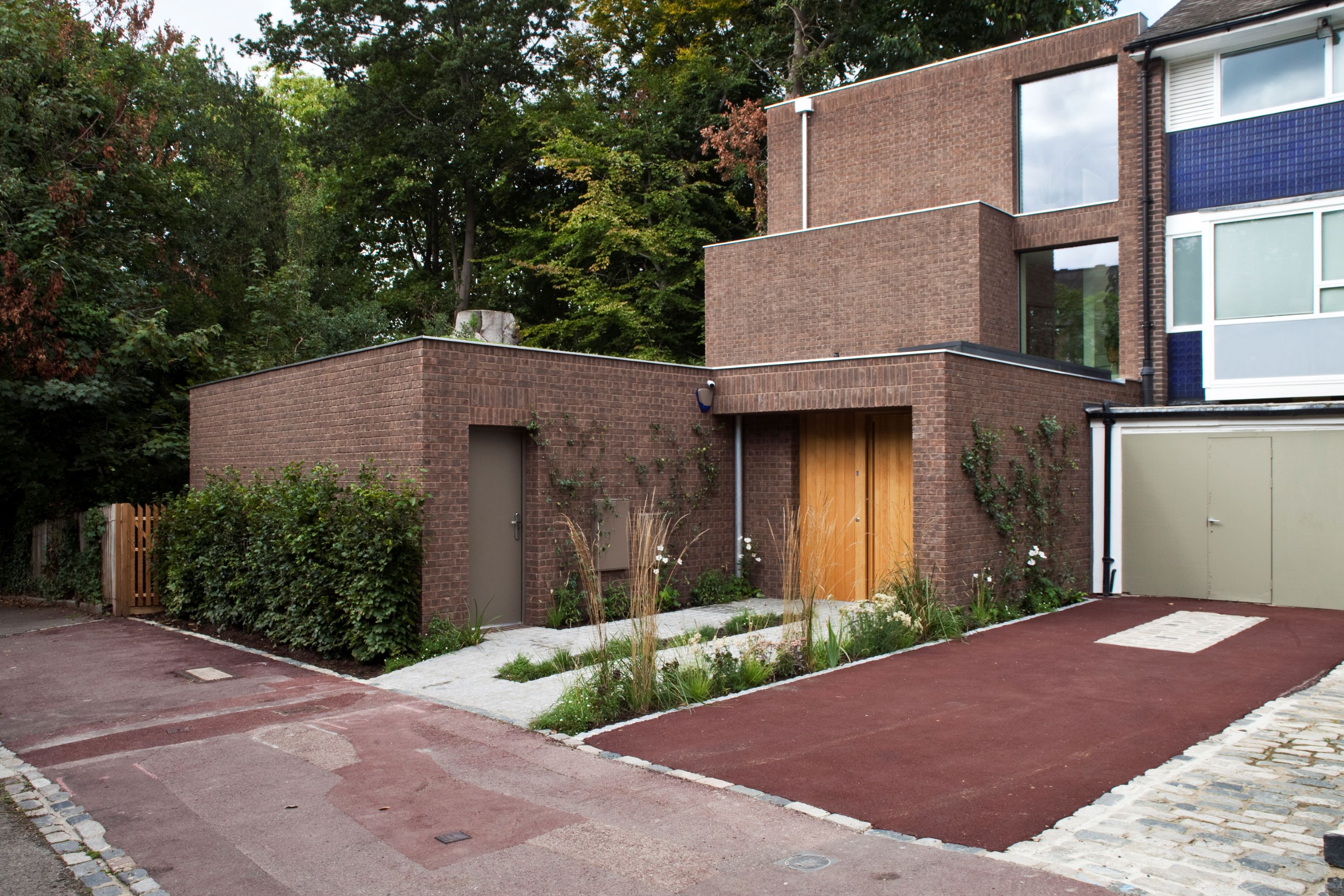
Bring your dream home to life with expert advice, how to guides and design inspiration. Sign up for our newsletter and get two free tickets to a Homebuilding & Renovating Show near you.
You are now subscribed
Your newsletter sign-up was successful
With only a small, triangle-shaped plot, the solution for this Grand Design in Sydenham Hill was to build a small, triangular-shaped house. And what a rather extraordinary house it eventually became.
Solo self builder Corinne wanted to make use of a small scrap of land to the side elevation of her existing 1960s end terrace home in Sydenham, south-east London, after being diagnosed with breast cancer two years ago.
After the diagnosis, rather than slow down, she decided to go full steam ahead with her self build dream as it was "now or never". Her plan was to build a wedge-shaped home with a budget of £600,000 and rent out her existing terrace house to give her an income for her retirement. Being divorced, she had to plan to look after herself entirely alone.
"It was now or never, there's no time to waste. It was a really big wake up call being ill," she told presenter Kevin McCloud during the Grand Designs episode.
But the build, as with many Grand Designs projects, didn't go to plan. Yet through sheer determination (and an impressive project manager) the project still came together to spectacular effect.
Grand Designs Sydenham Hill: Thieves, a cancer scare and piling problems
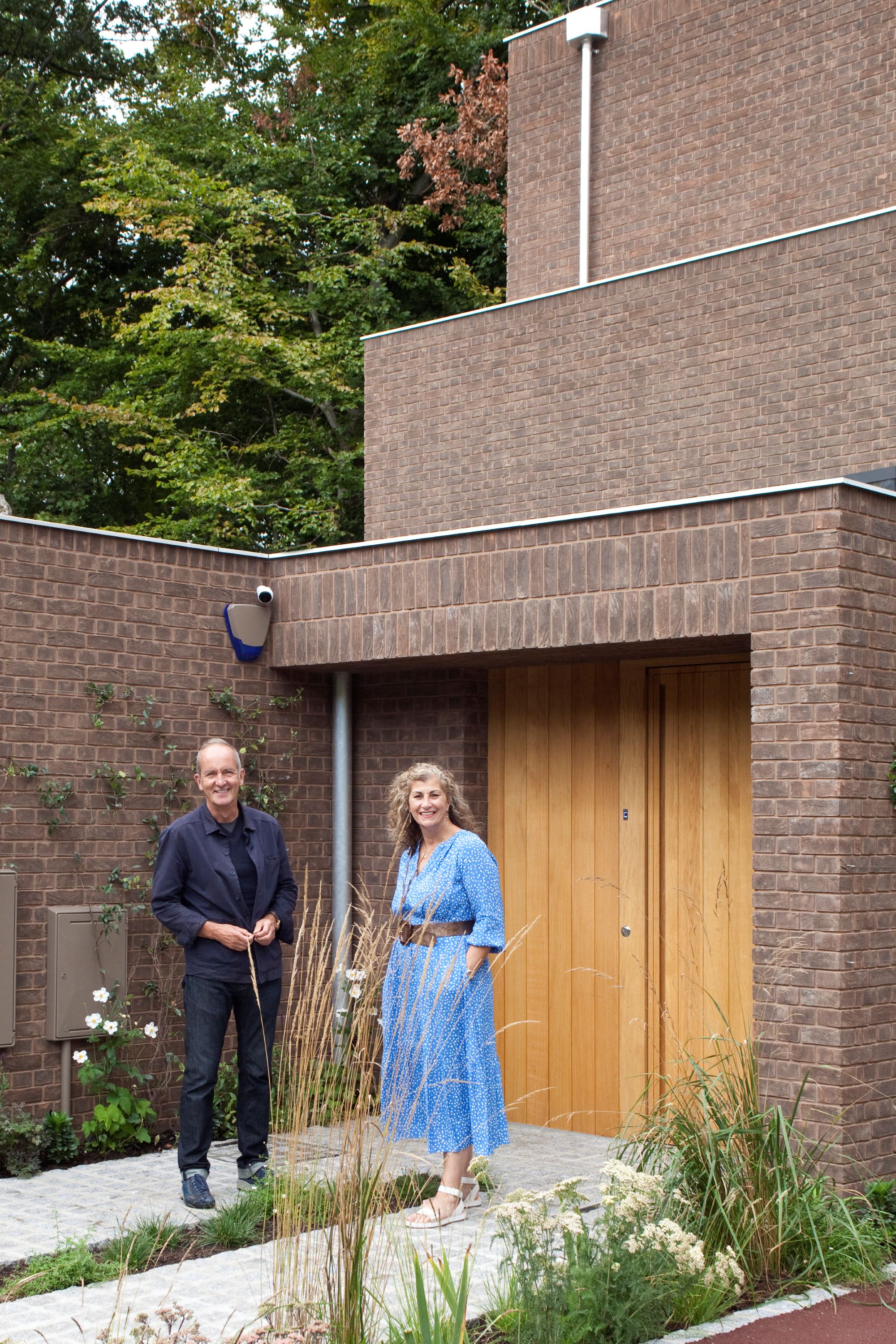
The plot at the end of a row of terrace houses was adjacent to ancient woodland owned by Southwark Council. It was stipulated that the roots of the trees had to be protected if the project was to go ahead, making building foundations to the house difficult. The only solution was to pile it rather than using strip foundations.
However, they soon found that the sandy soil lower down was collapsing as the 26 pile holes were bored. This meant they had to opt for a different, hugely more expensive piling solution – pouring concrete into the holes as they were dug. This immediately added an unforeseen £20,000 to the build cost. It also wasted several weeks.
Bring your dream home to life with expert advice, how to guides and design inspiration. Sign up for our newsletter and get two free tickets to a Homebuilding & Renovating Show near you.
The architects and project managers were able to claw back this time by working over the Christmas holiday and using a special type of insulating hollow brick with special adhesive used in Europe but not so much in the UK. The benefit of this was speed but also the adhesive could be laid in sub-zero temperatures, unlike traditional cement mortar.
The walls of the wedge house shot up quickly but with the price of materials soaring and Corinne's "Champagne taste on a lager budget", the project managers had to work hard to find cheaper alternatives that didn't compromise on style.
Then – after painstakingly finding new, cheaper windows from a manufacturer in Romania – they were fitted only for thieves to take a crowbar to them shortly afterwards. The crowbar buckled the metal frame meaning a huge blow to the already over-budget build. And with the project managers unable to claim on their insurance due to several previous claims due to thieves, the amount fell on Corinne to find, which she eventually did by selling her existing home.
A three-storey wedge house built in only eight months
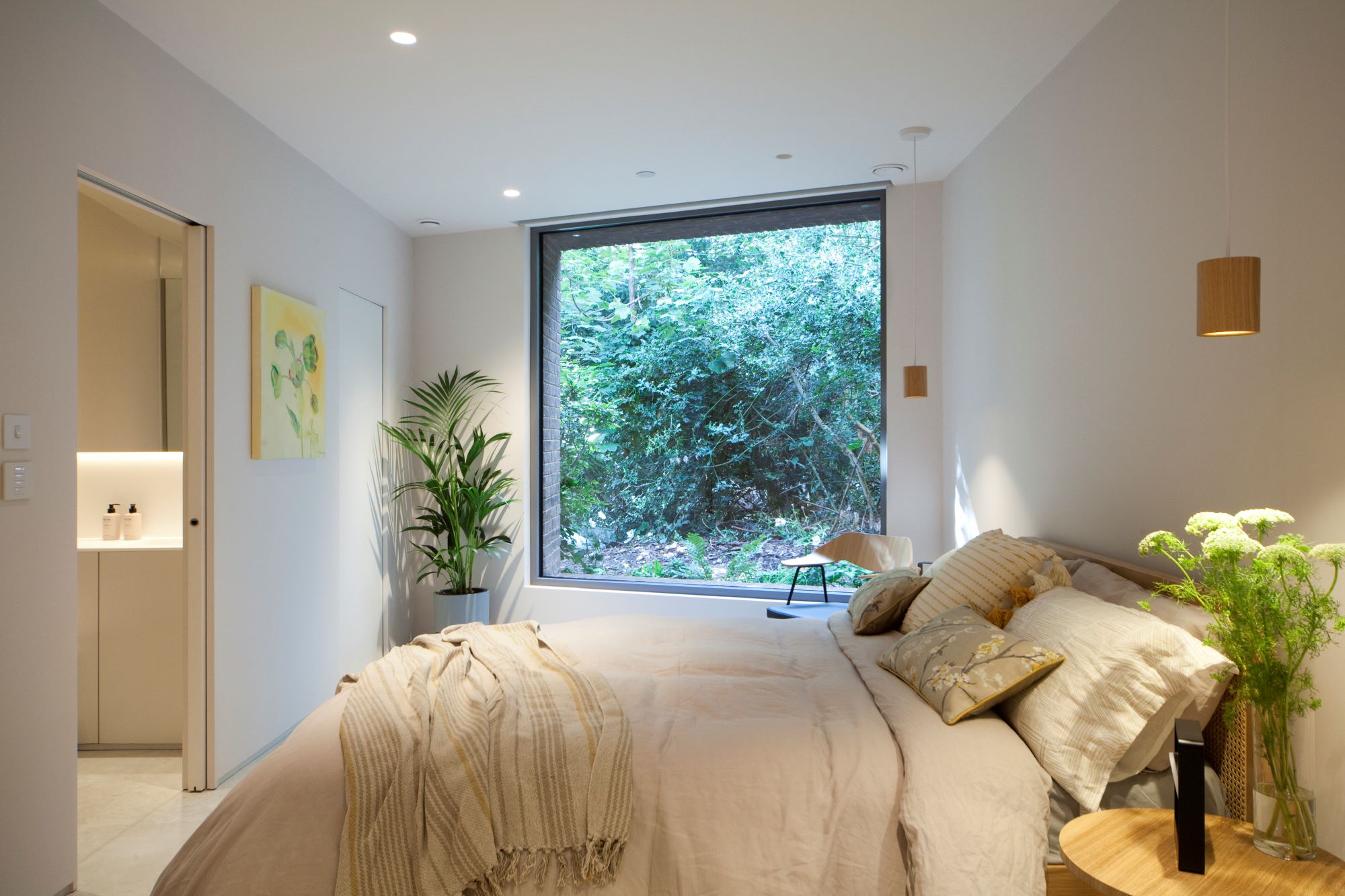
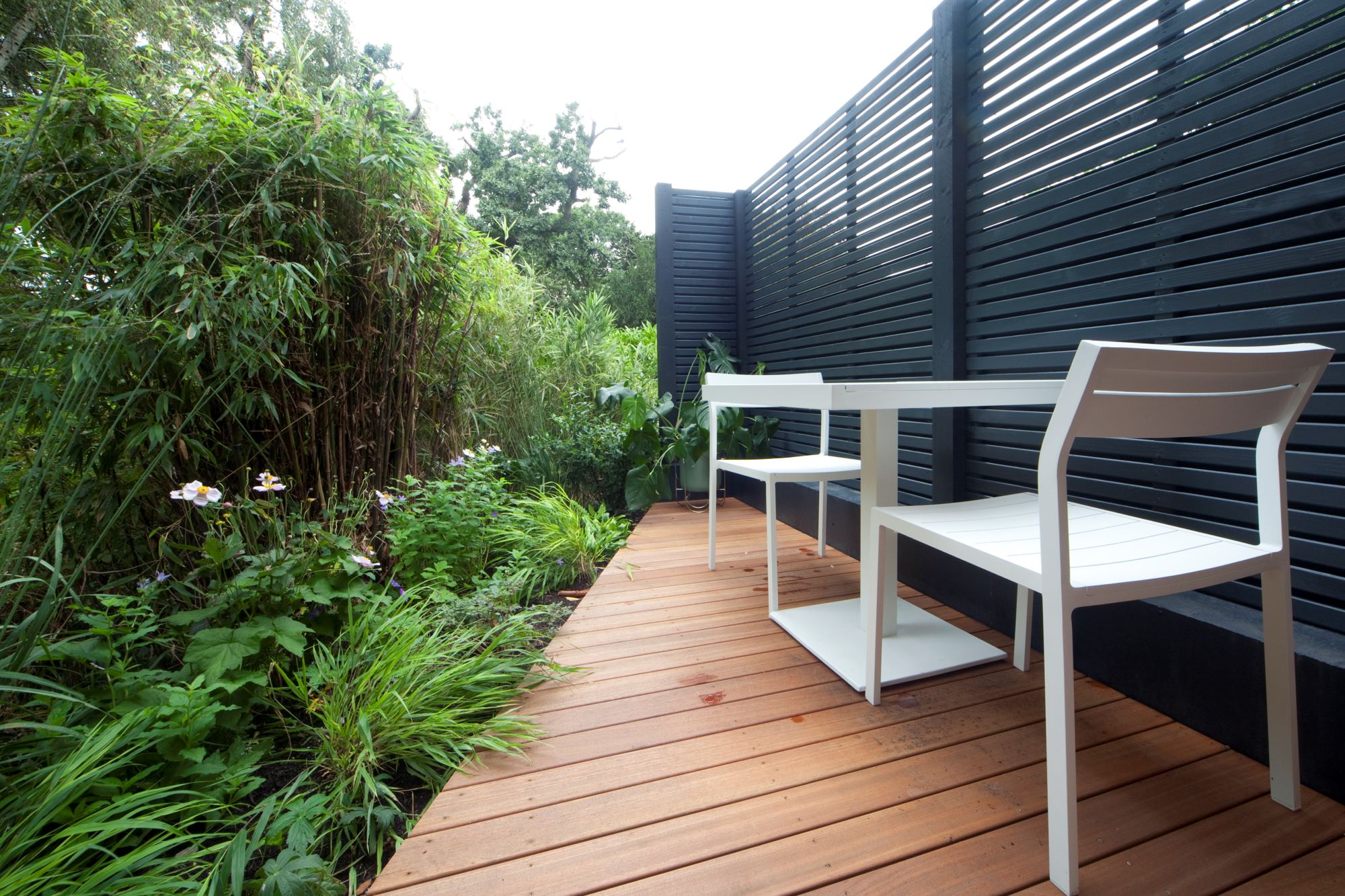
Despite the problems, the final design of the home was a triumph. It was built over three-storeys with her bedroom on the ground floor, a kitchen on the first floor and a snug and outdoor cooking area on the second floor.
Corinne's bedroom made use of every inch of the angular space, with a dressing area built into the area where the walls narrowed as well as a doorway to an outside space with decking.
"A bedroom with a front row seat to [all the woodland]. There's the grotto down there, what an extraordinary world to wake up in. To have this in London," McCloud told Corinne during a tour of the finished home.
A blush-pink ensuite bathroom design finished the level with freestanding bath, floating bathroom cabinetry with large sink and a waterfall shower.
McCloud was particularly impressed with the ceiling window that illuminated the room while also adding privacy to the space.
"The ensuite is in just the right shade of delicate pink with brass fittings and has a skylight that leads your eye up and out to the heavens above whether you are in the shower or bath," he said.
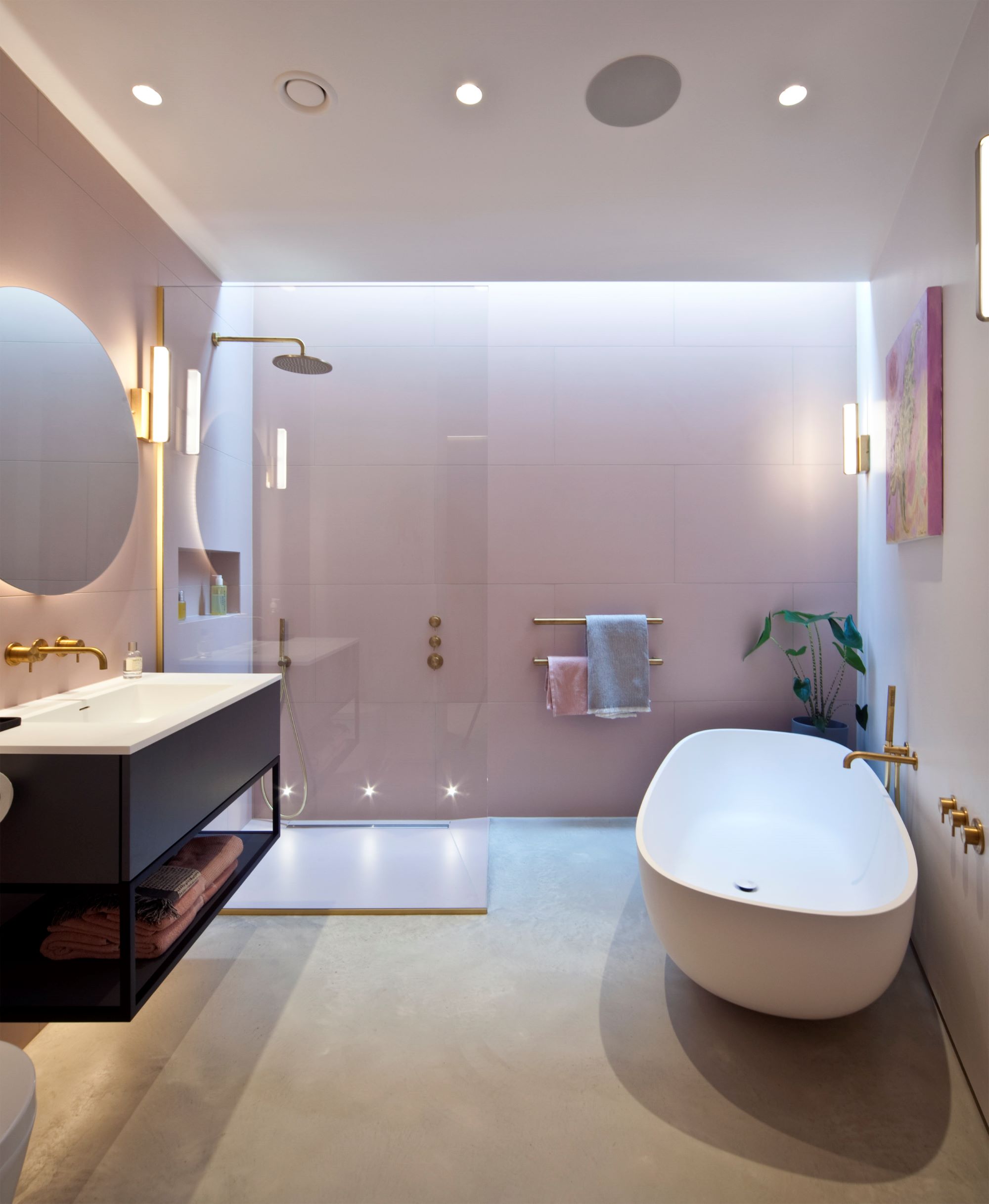
A contemporary kitchen in the home's 'pointy end'
On the first floor is a large kitchen with units that gave the appearance of "floating" off the wall, according to McCloud, who calls the kitchen design "very clever".
Meanwhile, the tiny space is given the illusion of being larger than it really is with a huge floor to ceiling, wall to wall window that frames the treetops of Dulwich's ancient woodland beside the plot. The 5 metre-wide window also opens up with a glass balustrade creating a Juliet balcony.
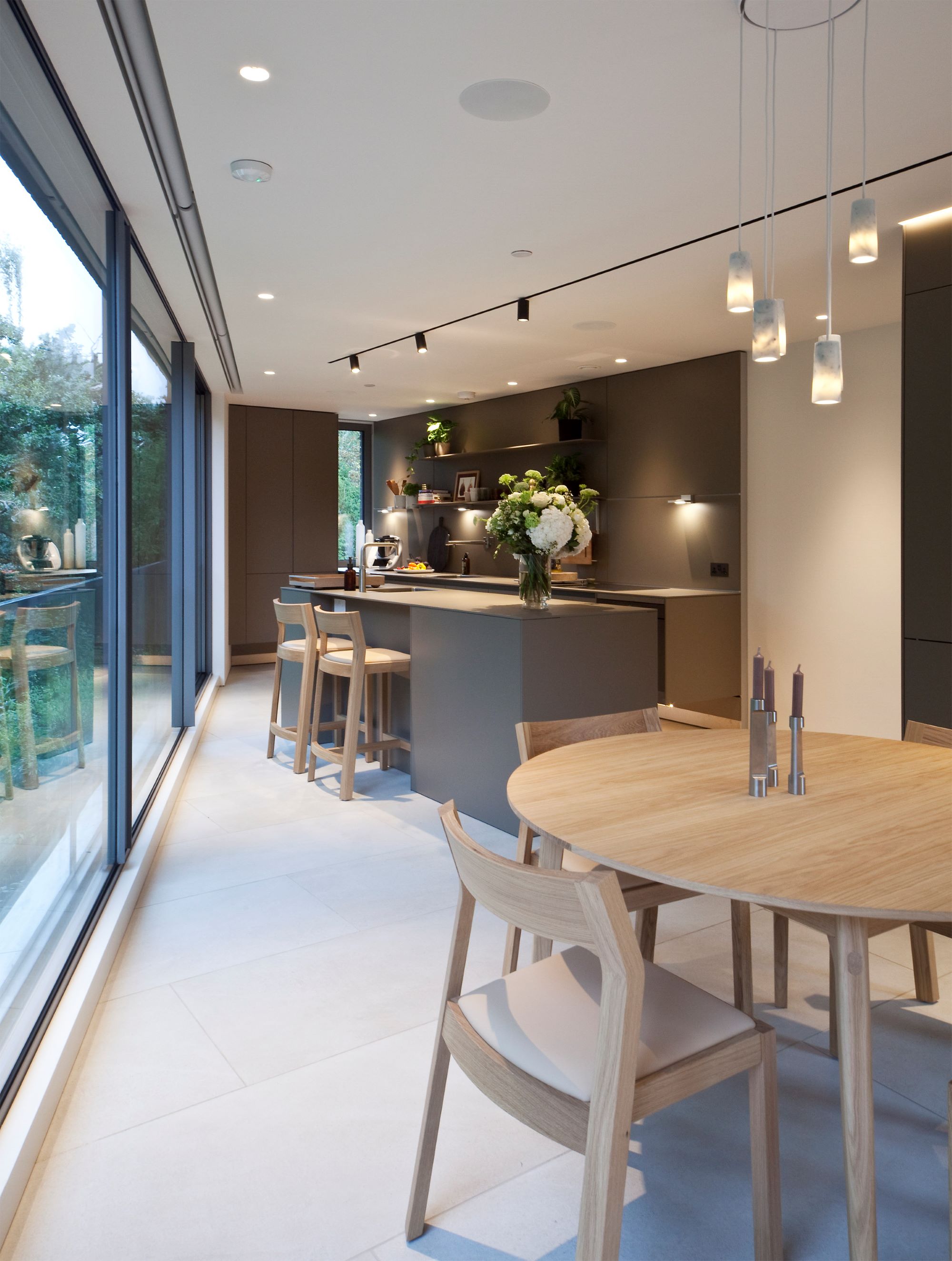
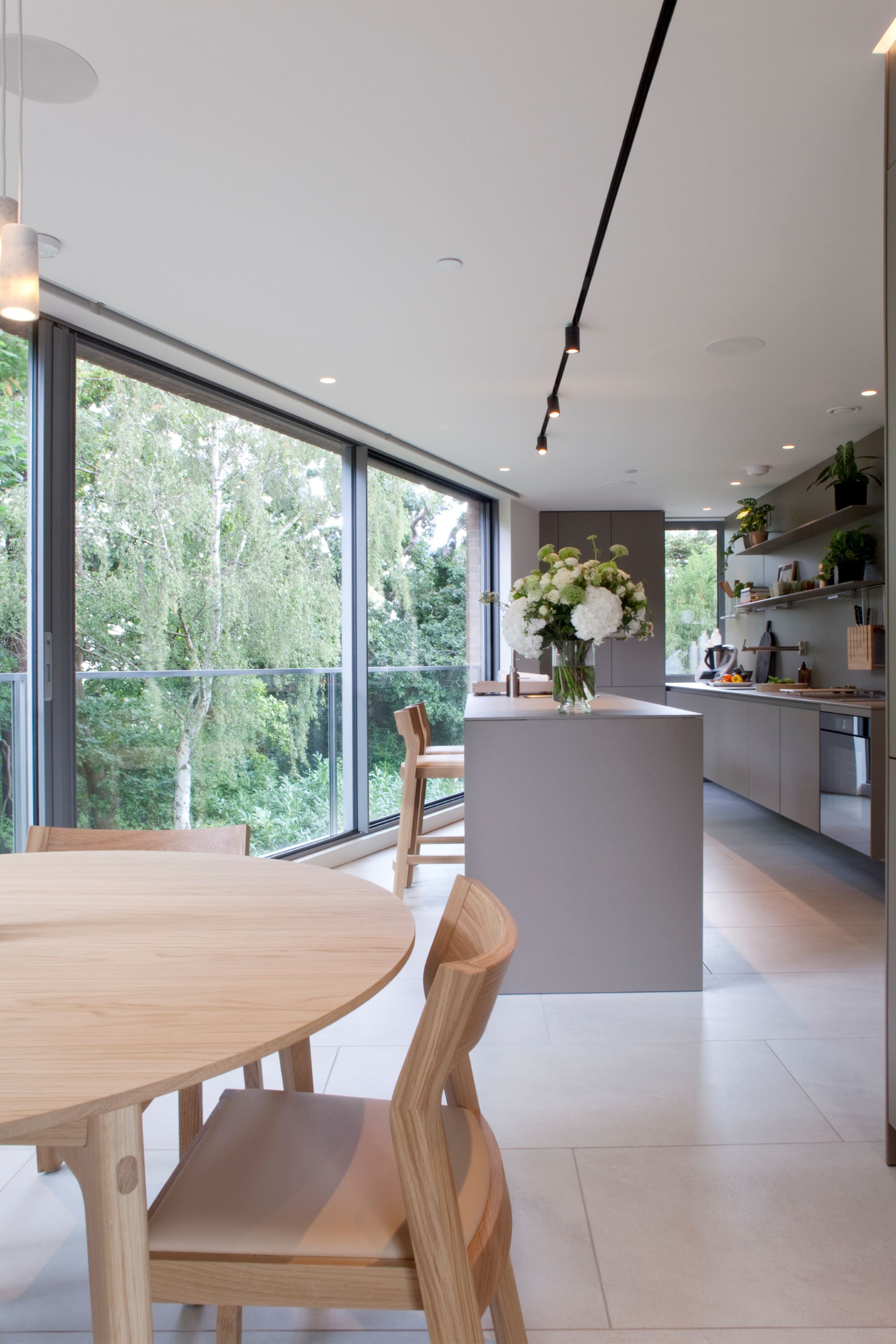
Corinne, who is an enthusiastic chef, has a few smart features in the kitchen too. These include a tap you can turn on with your wrist for when your hands are dirty and a pull out drawer fridge.
There's plenty of storage too, with a larder positioned behind the seating area, making use of a wall where the stairs come up from the hallway on the ground floor.
"Like Corinne's cooking, the house is an exquisite recipe of beautifully detailed ingredients," says McCloud as he tours the home - and enjoys some of Corinne's cooking as he does so.
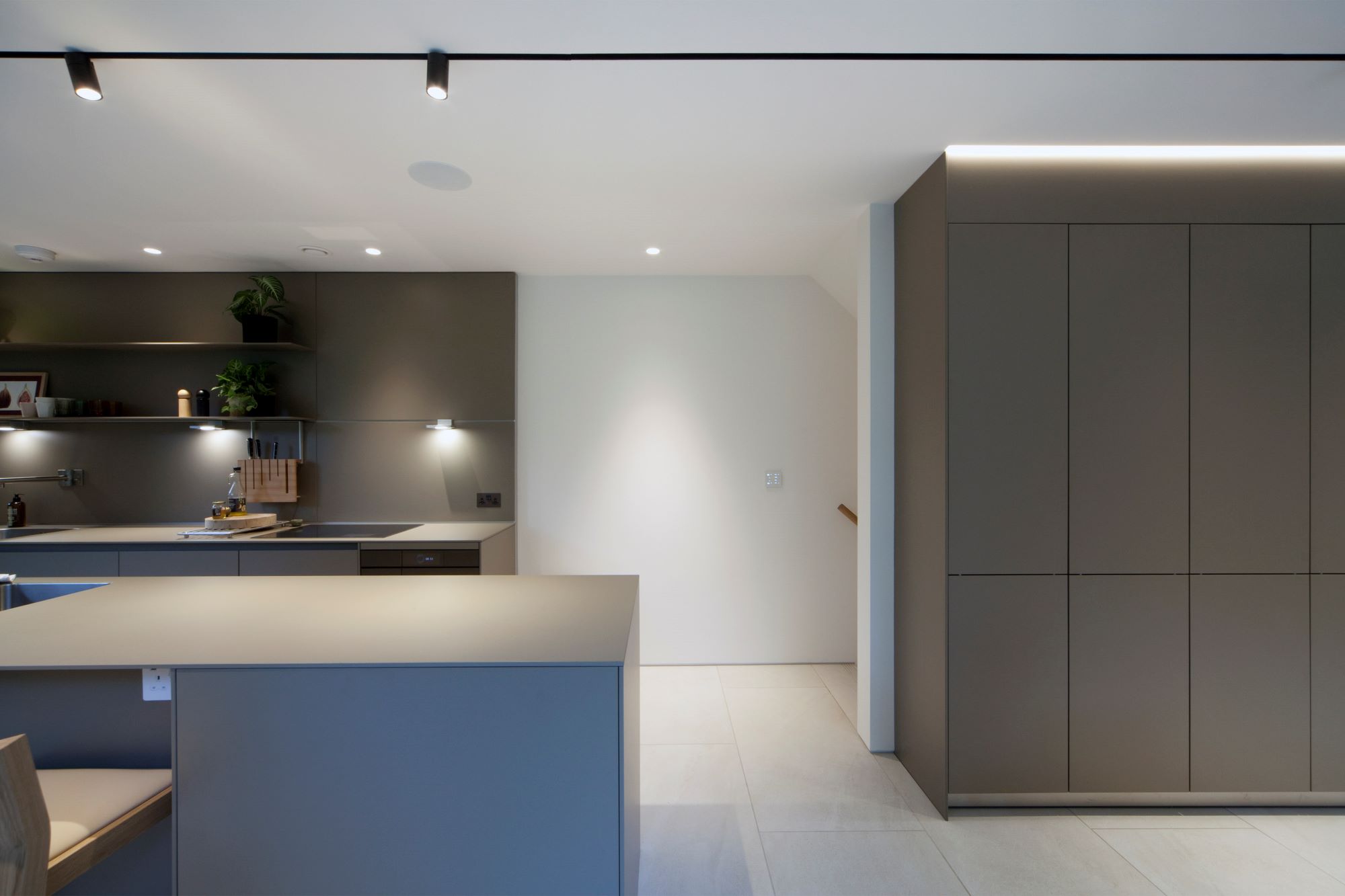
A house 'carved of chocolate fit for a cook'
The cost of building the home eventually came in at £673,000, which was 12% more than expected due to various problems during the build.
It meant that Corinne had to sell her home, rather than keep it for her retirement income, as she had hoped to do. In the end she managed to sell her old home within a week of it going on to the market.
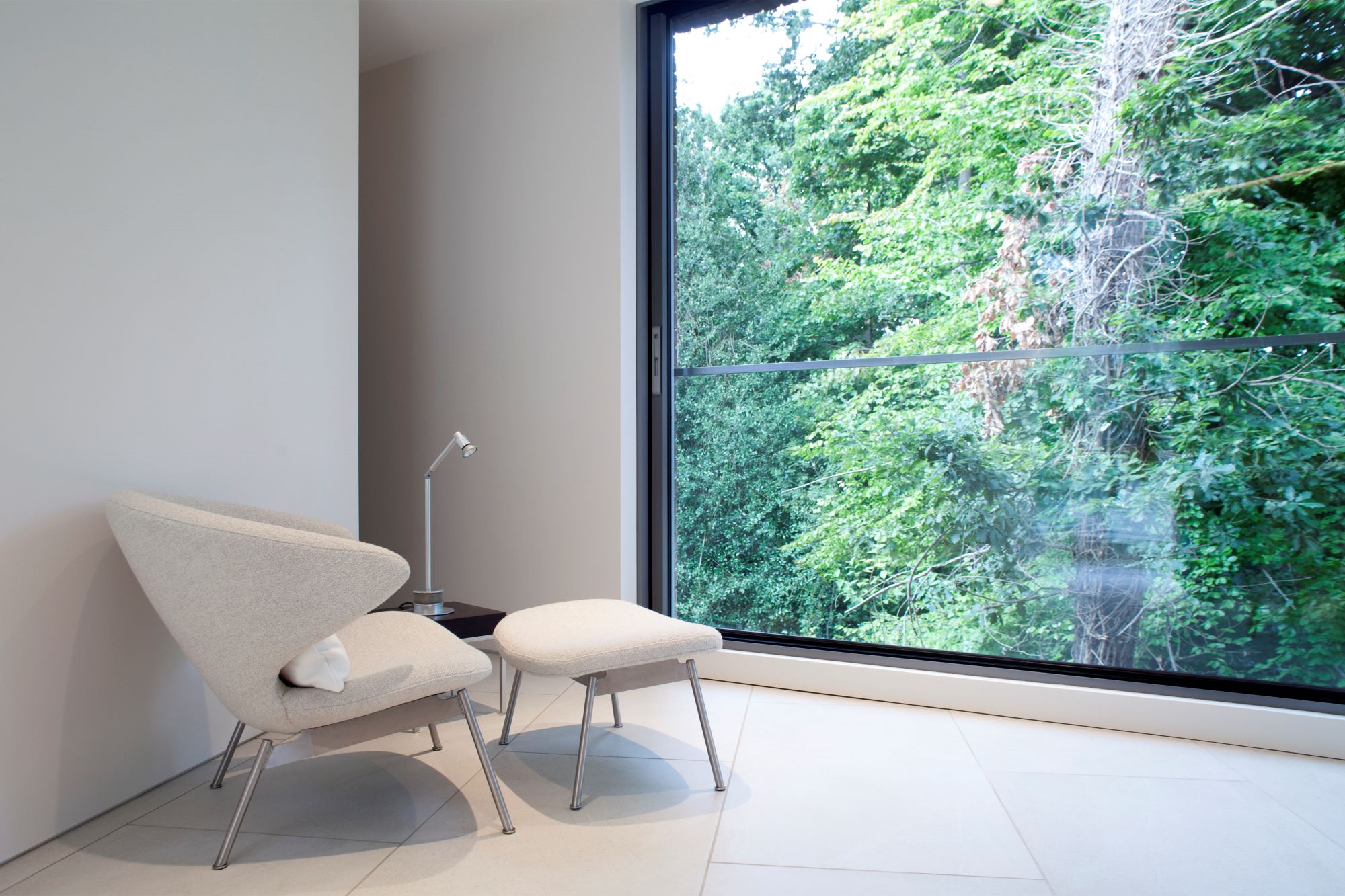
Talking about the costs, she told McCloud: "I think it's only fair that I don't baulk at the cost. I could never have built this house with another builder. They wouldn't have got the finish, the detailing. It was all just done beautifully. At the end of the day I've got a really lovely build for a very reasonable price."
She called the build time of only eight months, "phenomenal".
And McCloud praised her efforts, particularly in taking on a project at such a tough time. "It's one thing to cope with all these things in life, illness and you know, divorce and building a house but actually to emerge from it so positive and with such a remarkable building. Incredible."
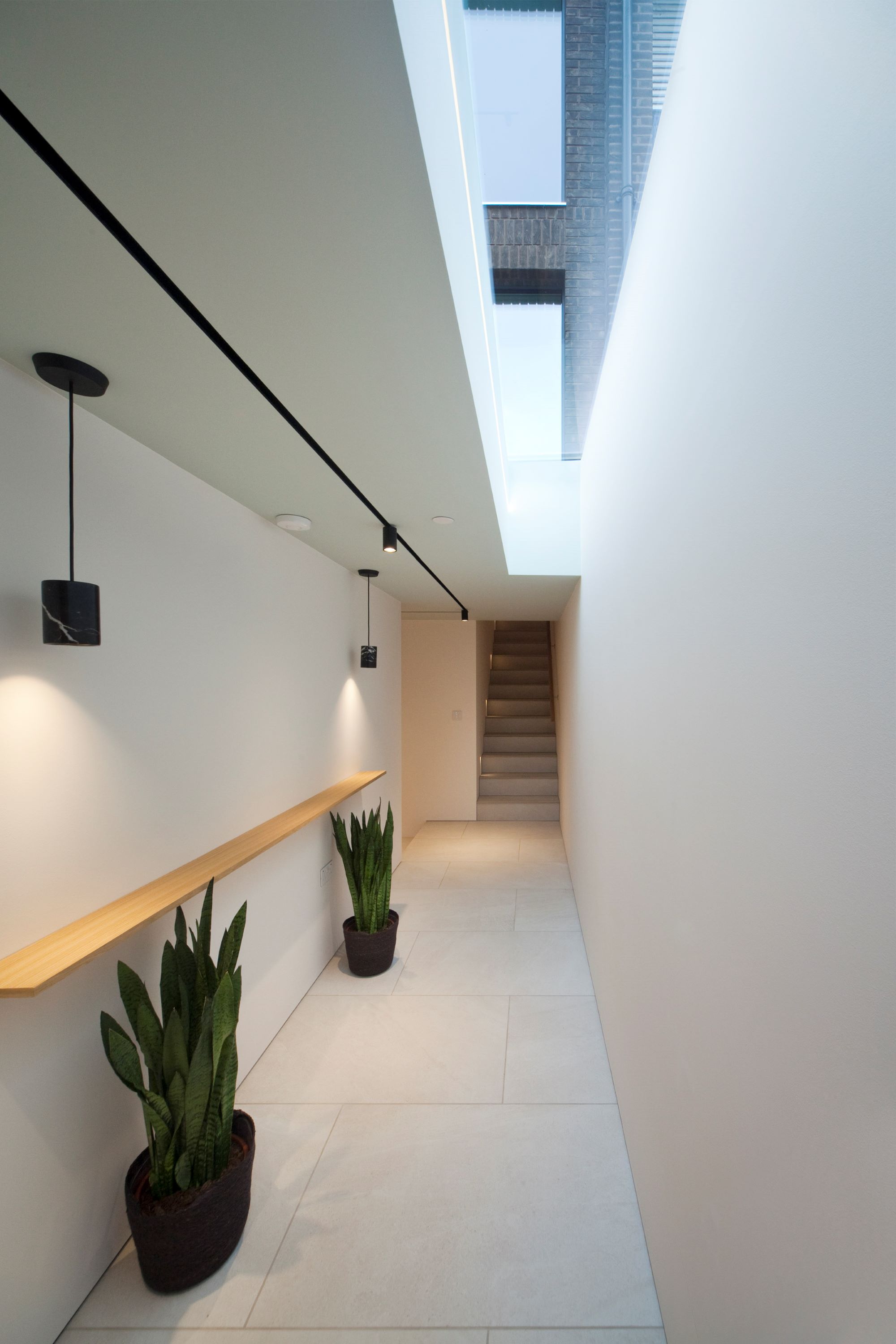
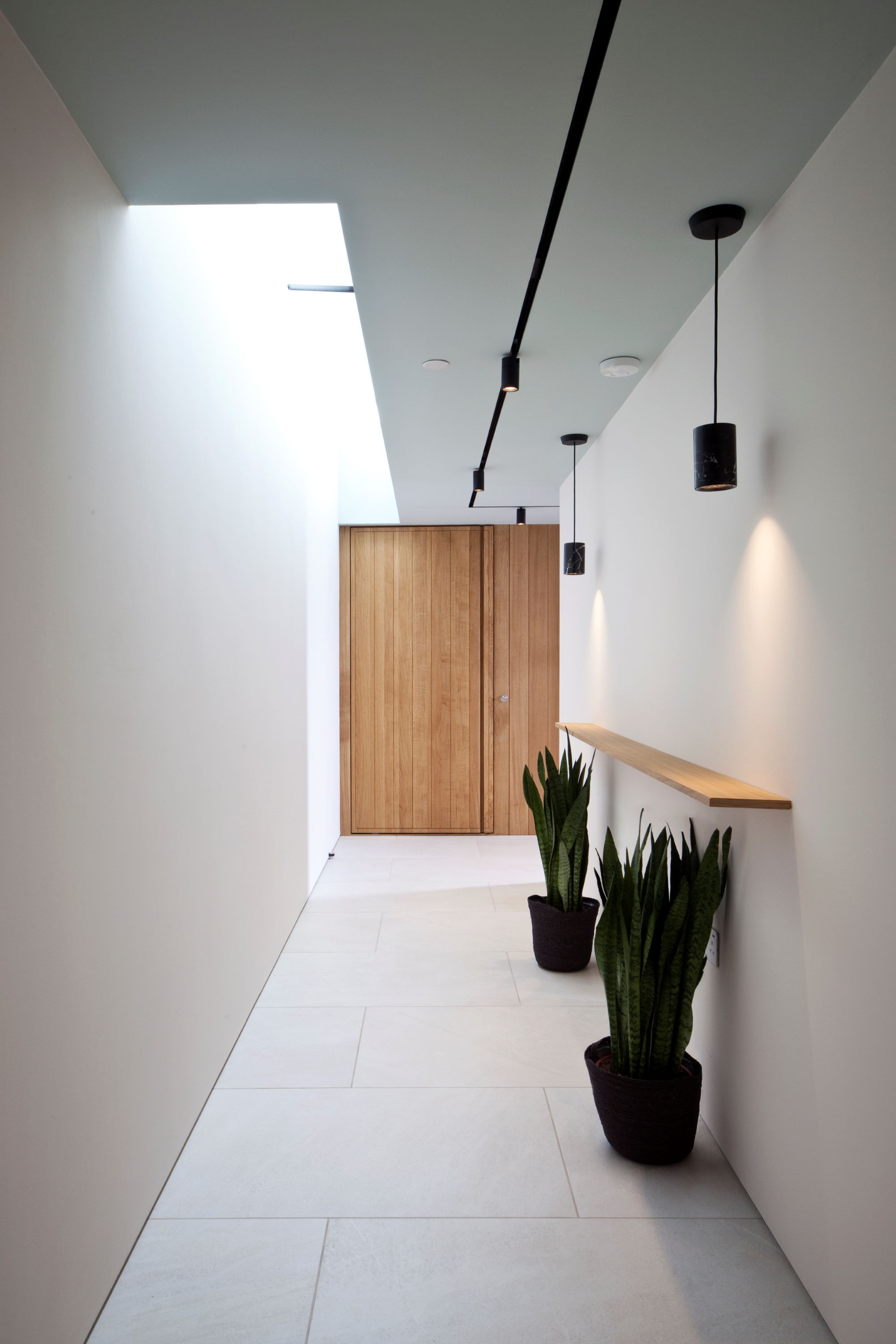
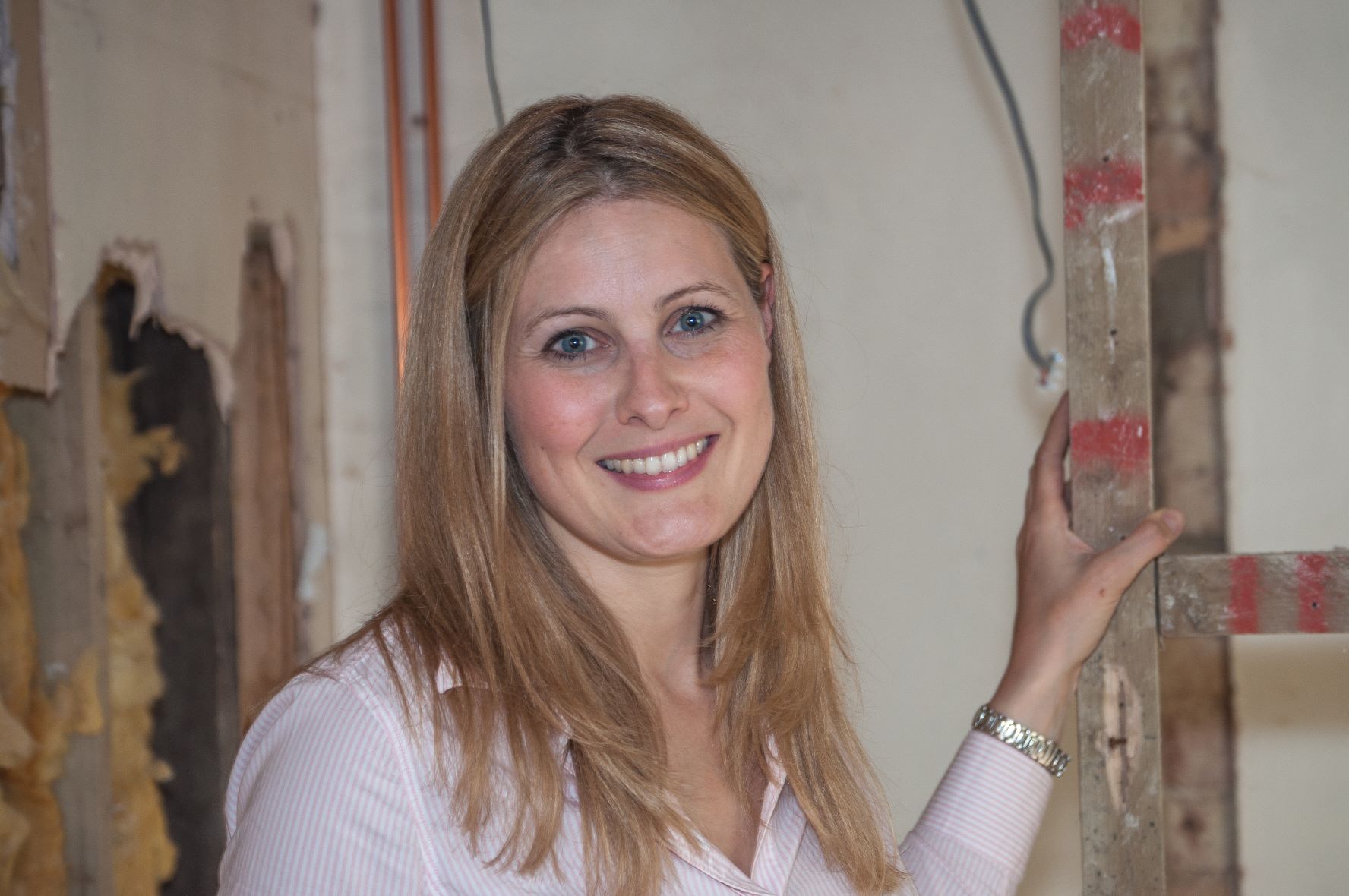
Amy spent over a decade in London editing and writing for The Daily Telegraph, MailOnline, and Metro.co.uk before moving to East Anglia where she began renovating a period property in rural Suffolk. During this time she also did some TV work at ITV Anglia and CBS as well as freelancing for Yahoo, AOL, ESPN and The Mirror. When the pandemic hit she switched to full-time building work on her renovation and spent nearly two years focusing solely on that. She's taken a hands-on DIY approach to the project, knocking down walls, restoring oak beams and laying slabs with the help of family members to save costs. She has largely focused on using natural materials, such as limestone, oak and sisal carpet, to put character back into the property that was largely removed during the eighties. The project has extended into the garden too, with the cottage's exterior completely re-landscaped with a digger and a new driveway added. She has dealt with de-listing a property as well as handling land disputes and conveyancing administration.
