A historic listed barn converted and transformed into contemporary home
Kerry and Andrew Scott converted their Grade-II listed barn in Oxfordshire while being locked down in Panama — relying on their trusted architect, Ben Mailen, to guide them through the process
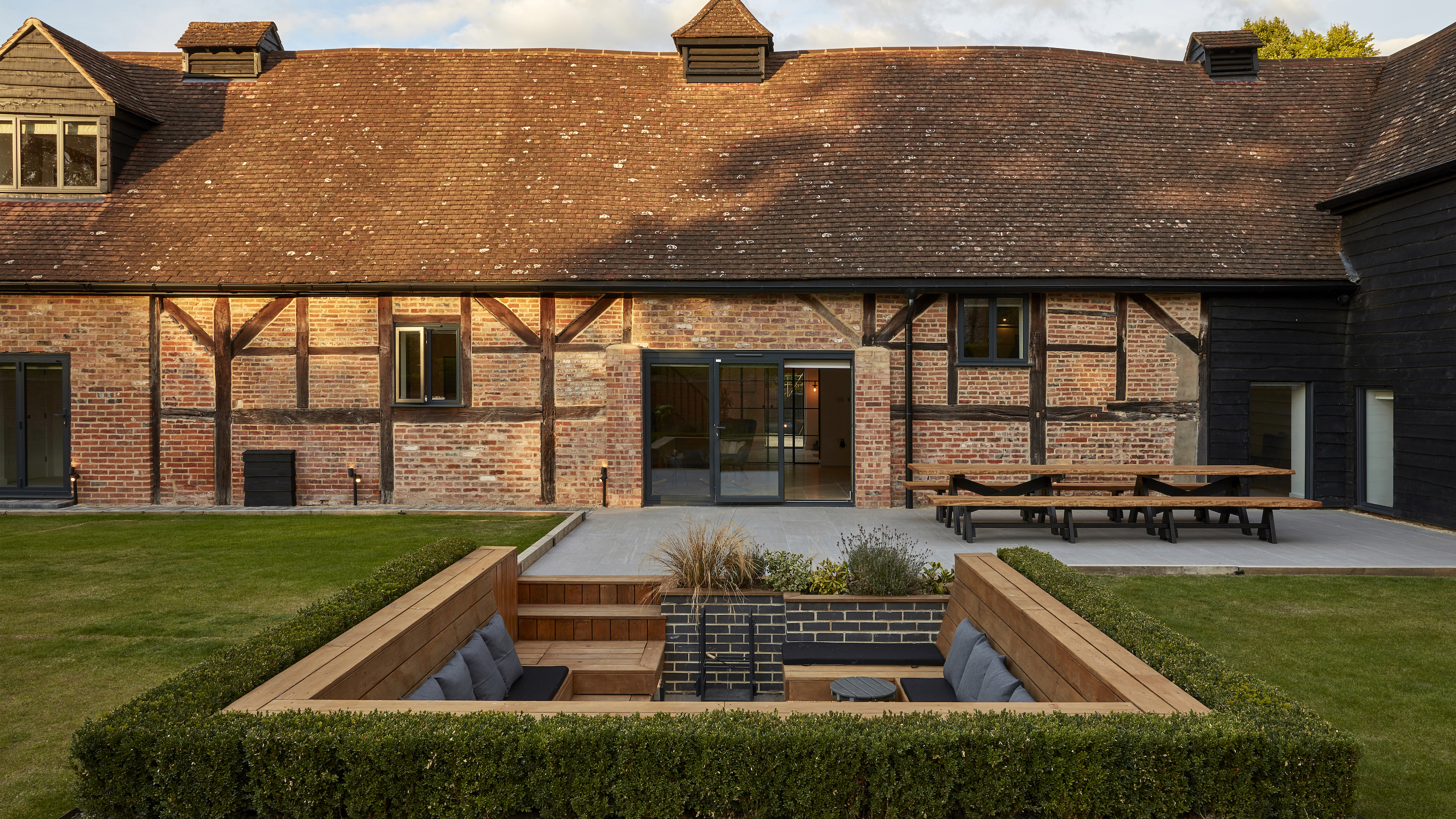
Bring your dream home to life with expert advice, how to guides and design inspiration. Sign up for our newsletter and get two free tickets to a Homebuilding & Renovating Show near you.
You are now subscribed
Your newsletter sign-up was successful
For many people, taking on a conversion of a Grade-II Listed barn is difficult enough, but for Kerry and Andrew Scott their challenge was intensified by being locked down in 2020, thousands of miles away in Panama.
A great relationship with their architect, Ben Mailen, as well as a team of dedicated craftsmen helped Kerry and Andrew fulfil their dream to restore, conserve and convert the barn, while filling it full of 21st-century futureproofed features.
Finding a barn with potential
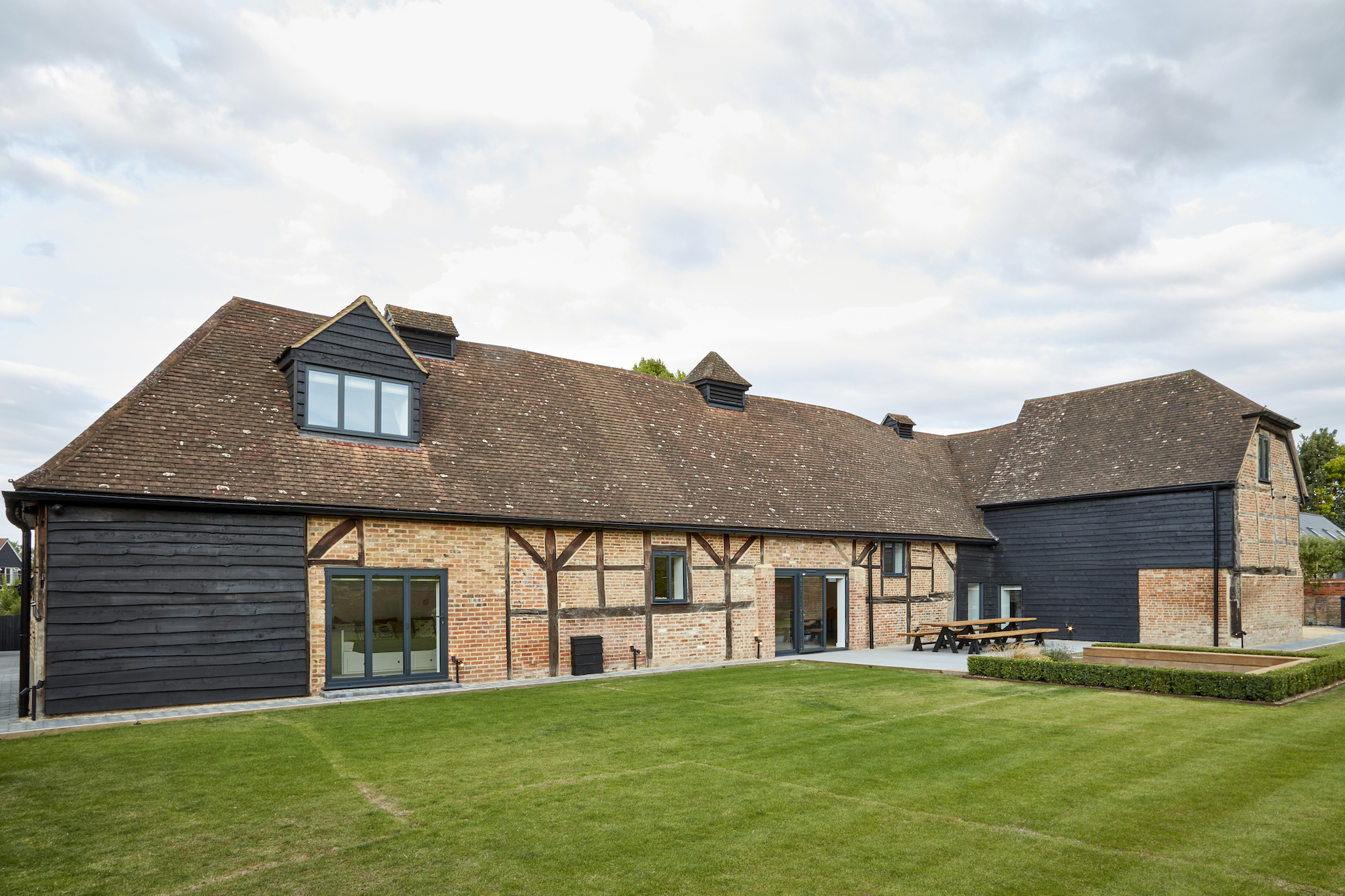
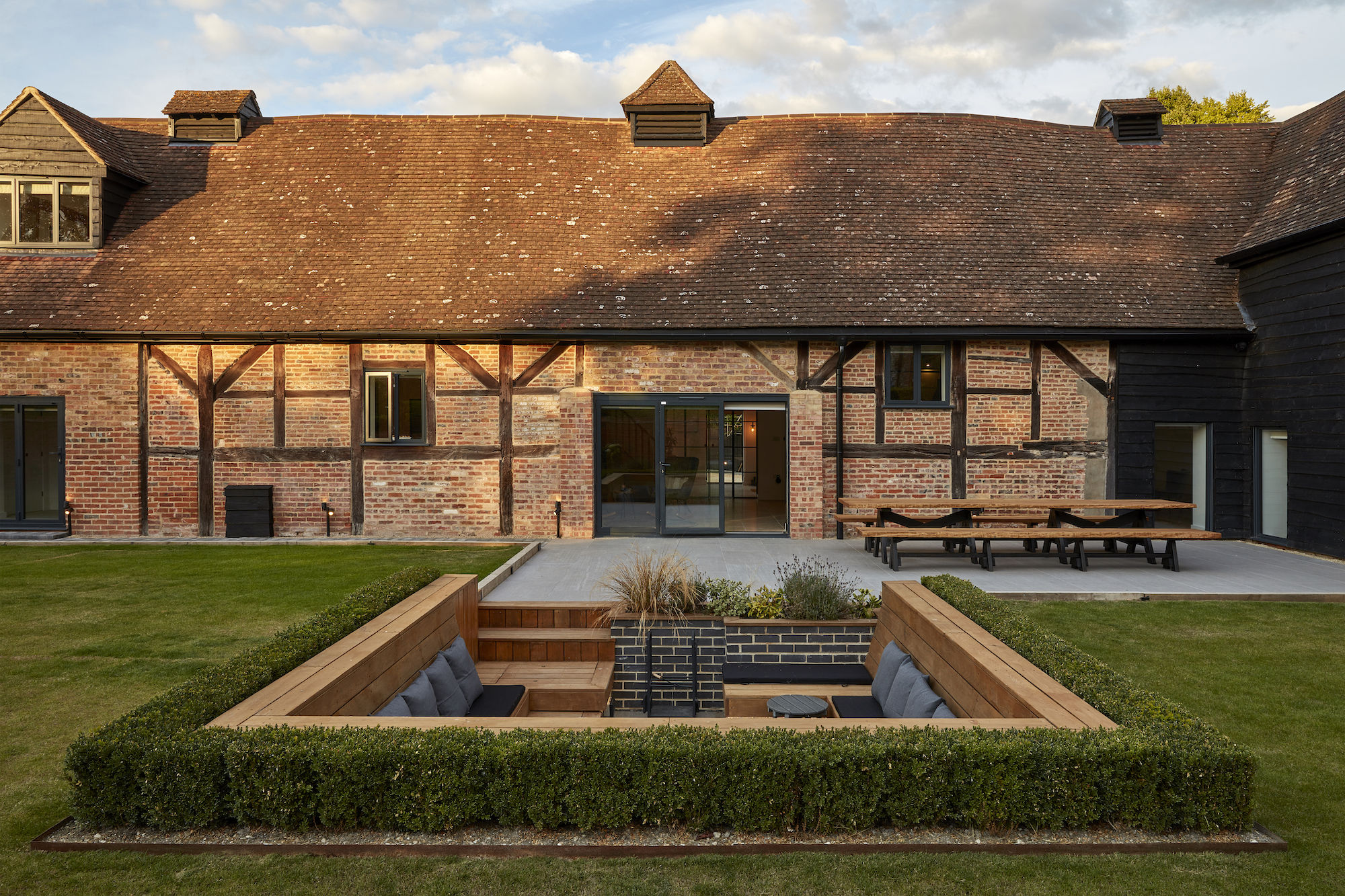

"We lived in the village and used to walk past the house three or four times a week. We always said if it ever came up for sale we would buy and convert it — even in its derelict state it was beautiful," begins Andrew Scott.
"A few years later we were finally able to put in an offer and it was turned down three times before an offer was accepted. We fell in love with the idea of buying a barn built in 1740 and bringing it back to life with a modern twist.
"It had been pieced together in so many ways over the last 250 years it was an arduous task unpicking it. We had a huge 60-page report commissioned to find out the history. Originally it was a grain barn with seven bays and then 30 years later had an addition to store hops in there to make beer."
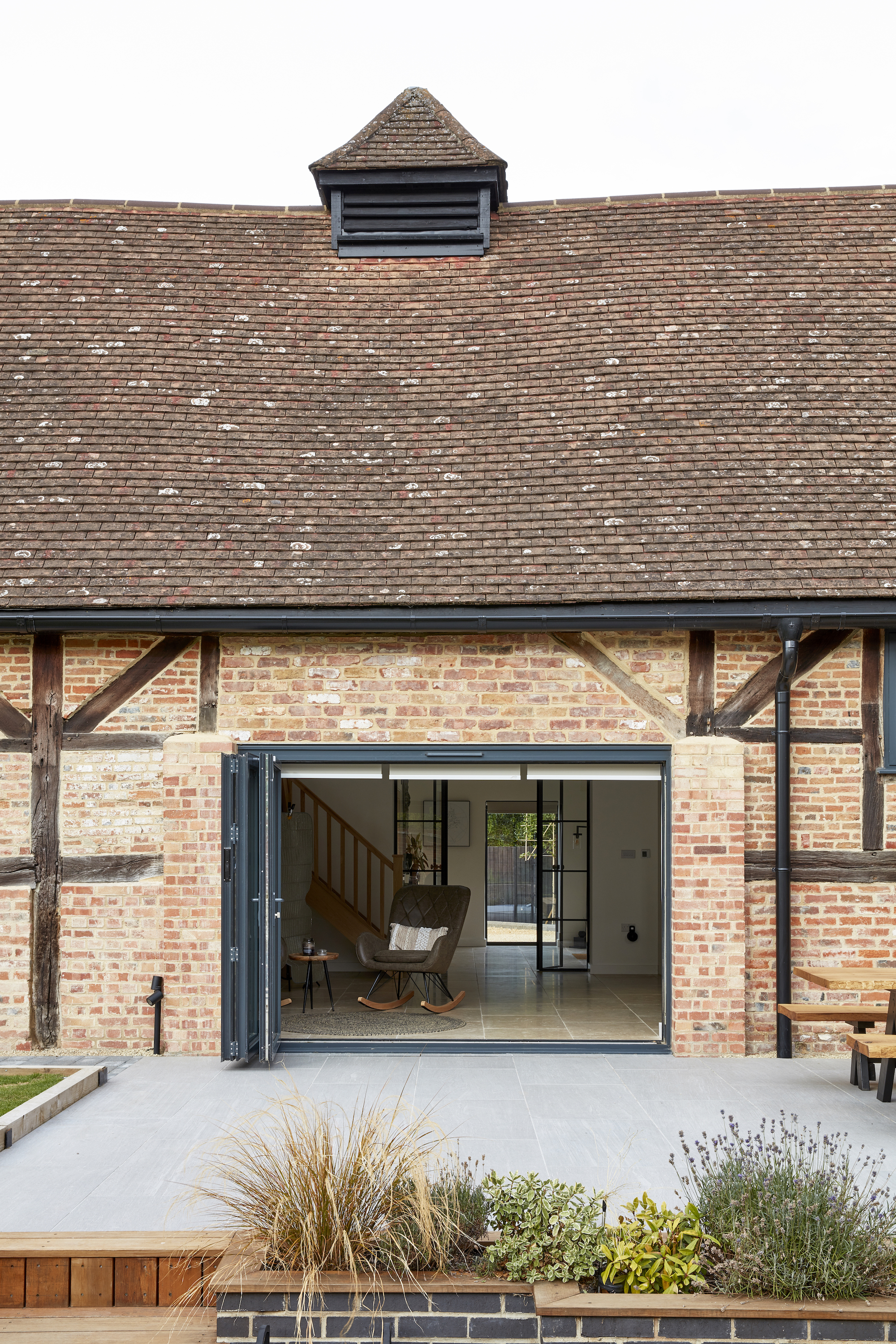
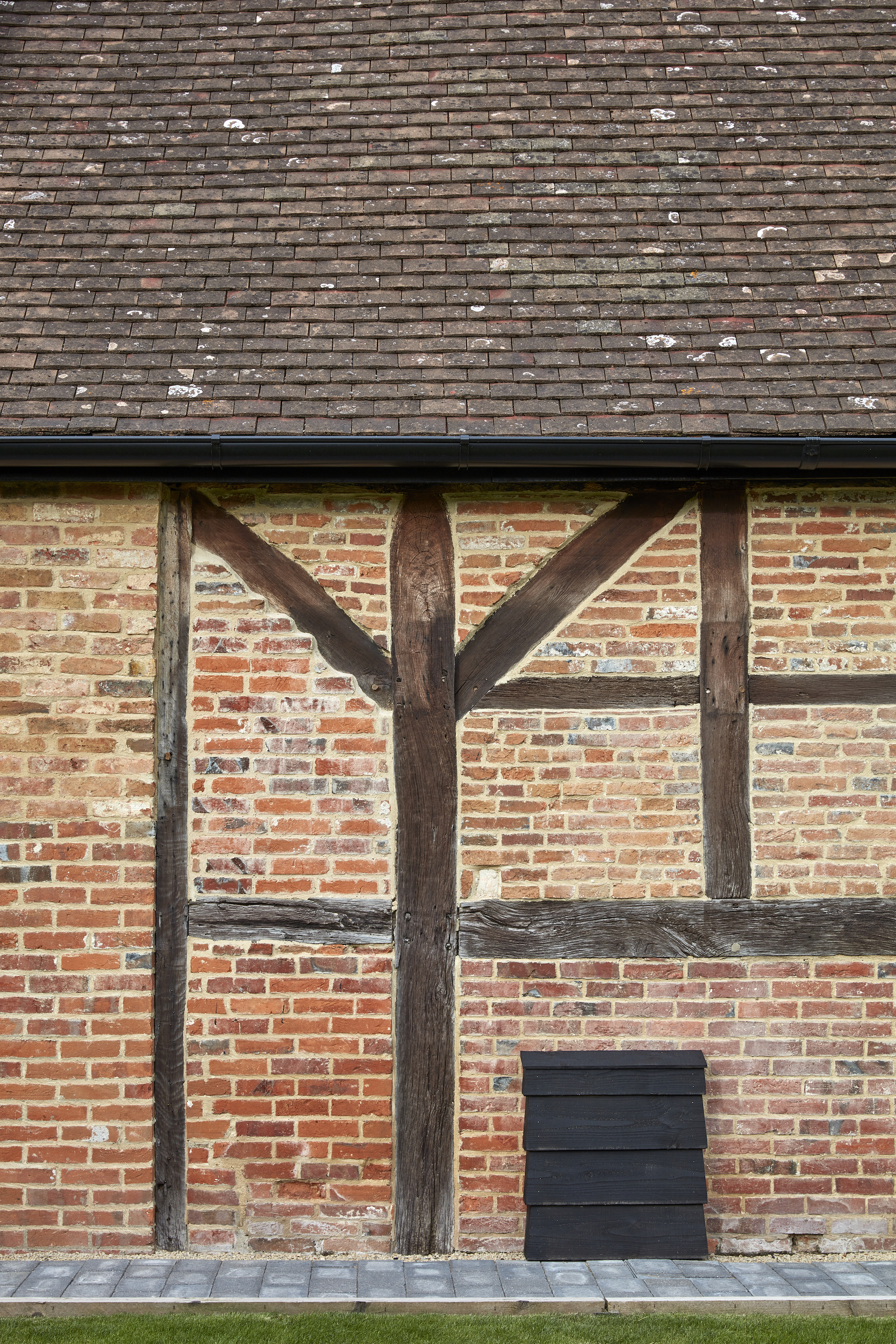
"Kerry and I have done self builds, extensions and renovations but this was by far the most complicated project," Andrew continues. "We live predominantly between Panama and Denver and when Covid hit at the beginning of the project we were stuck in Panama in the strictest lockdown in the world — Kerry and I weren’t even allowed outside the house at the same time.
"So we managed this project from about 6,000 miles away. When we first took it on we discussed it with an architect we had worked with before, but as the project was at its early stages it was clear we needed someone with a safe pair of hands in conservation so we found Ben, founder of Mailen Design."
Bring your dream home to life with expert advice, how to guides and design inspiration. Sign up for our newsletter and get two free tickets to a Homebuilding & Renovating Show near you.
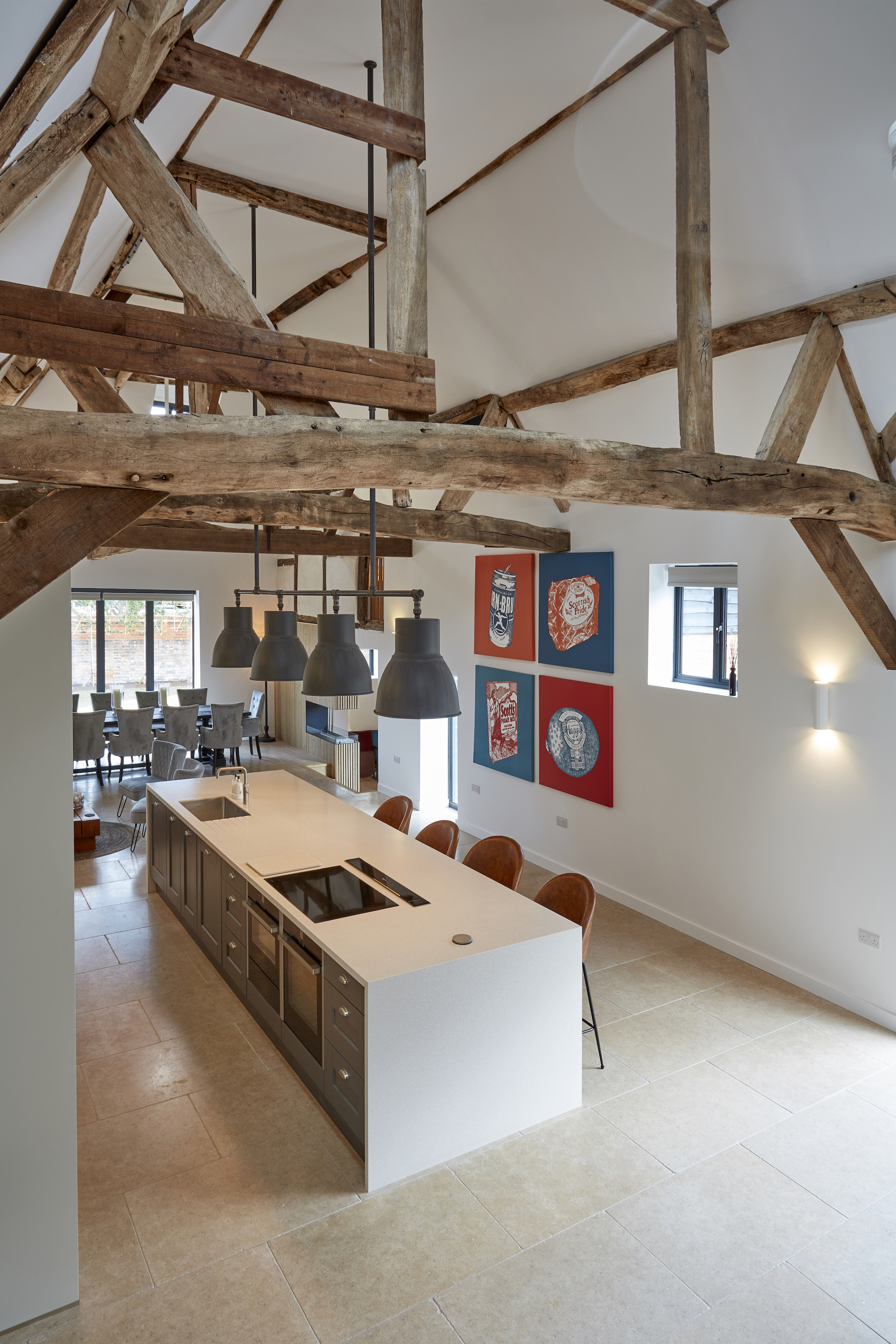
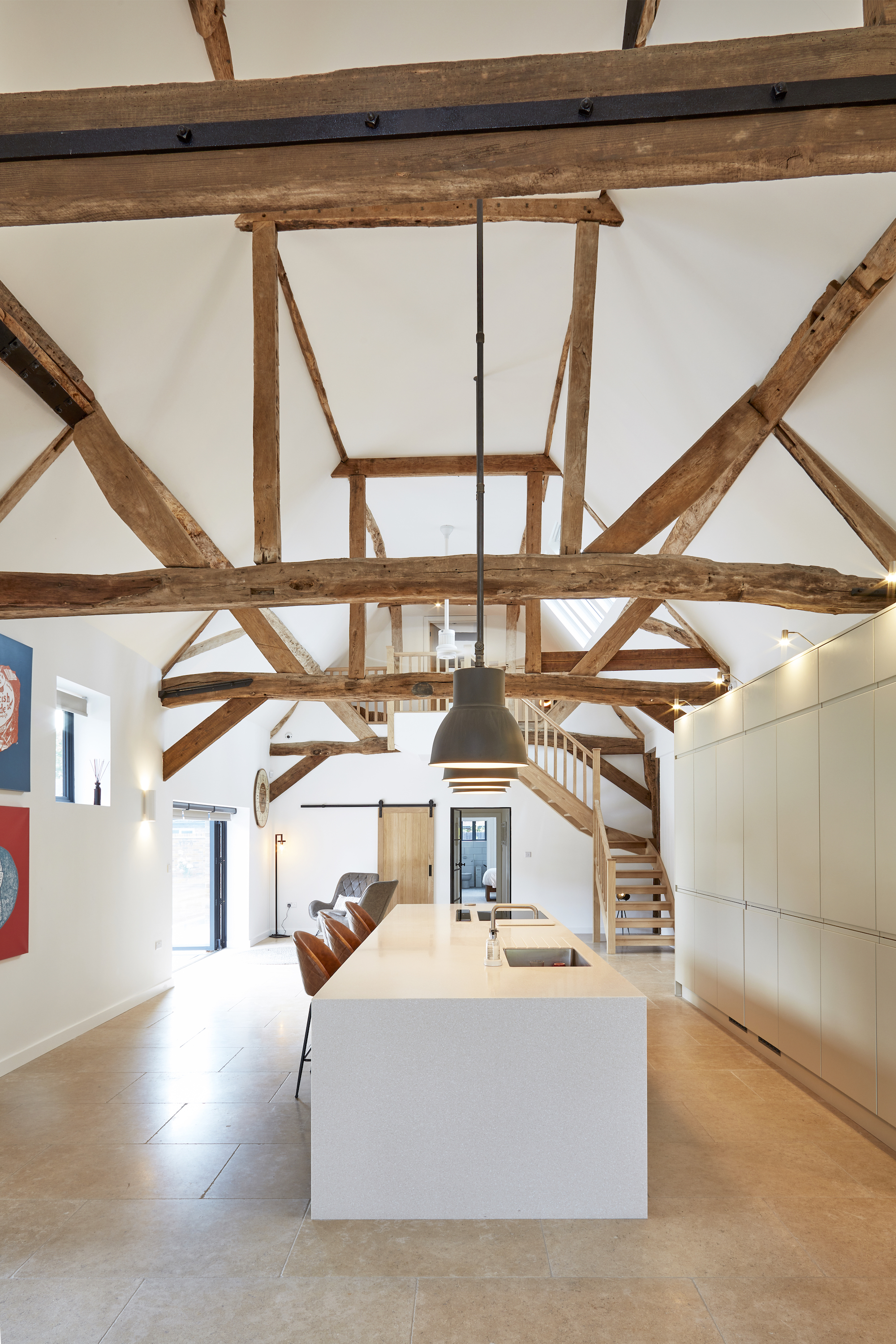
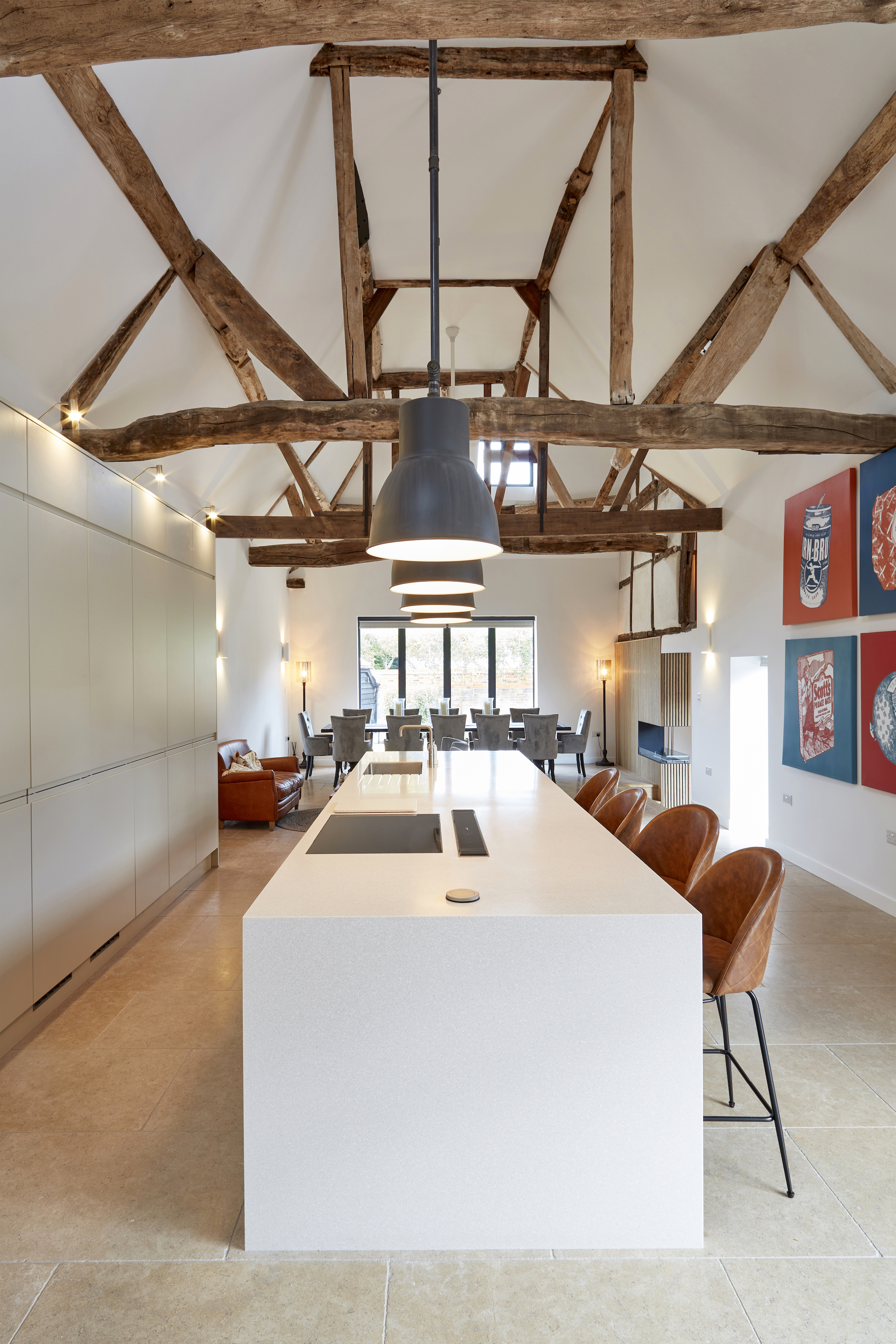
Creating a brief for a barn conversion
"With every project we do you have a job fact finding and getting to know clients from the outset," says Ben Mailen, project architect. "From the beginning it was clear Andrew and Kerry wanted to complement and celebrate the existing building and not hide it away.
"It needed to do functional fundamental things like being waterproof, airtight and structurally sound but aside from that it is hard to define a specific brief beyond those principals because every week we would discover something new; I would be hit with a new challenge and so on. It’s a way of working on projects like this on site because you couldn’t draw this and work with it as you would a new build."
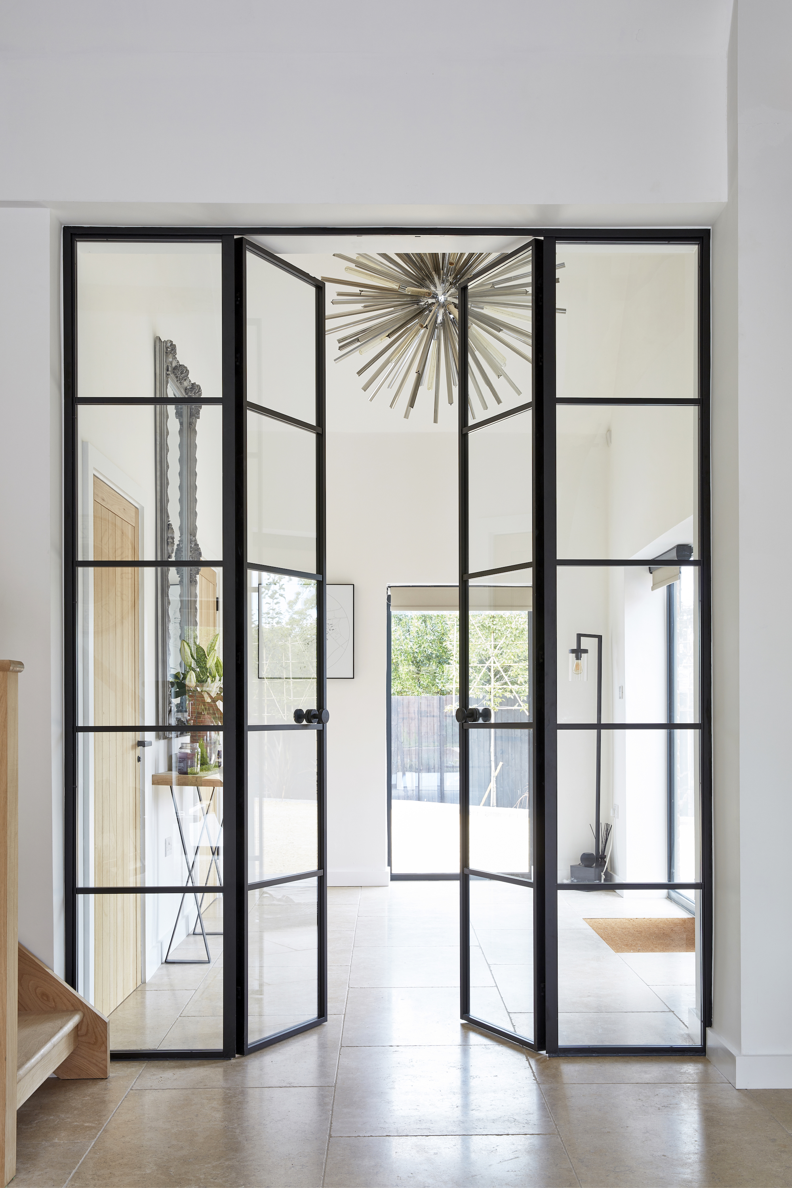
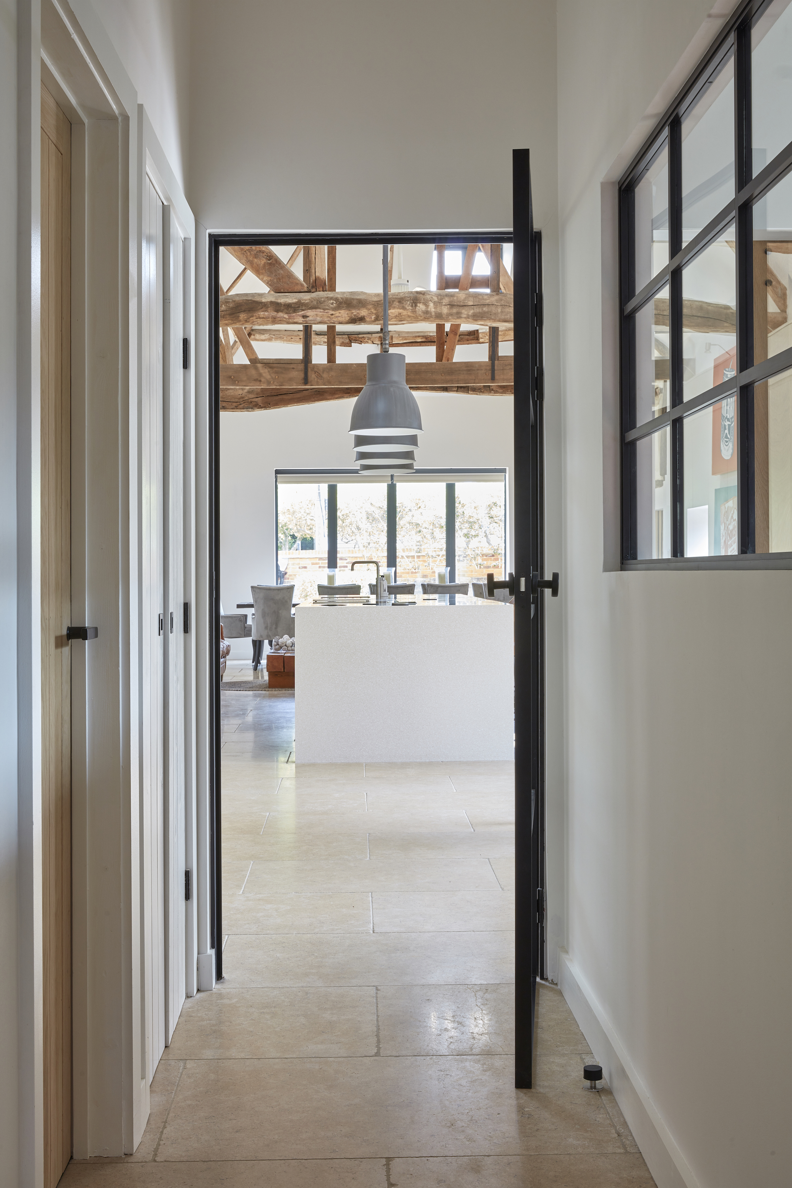
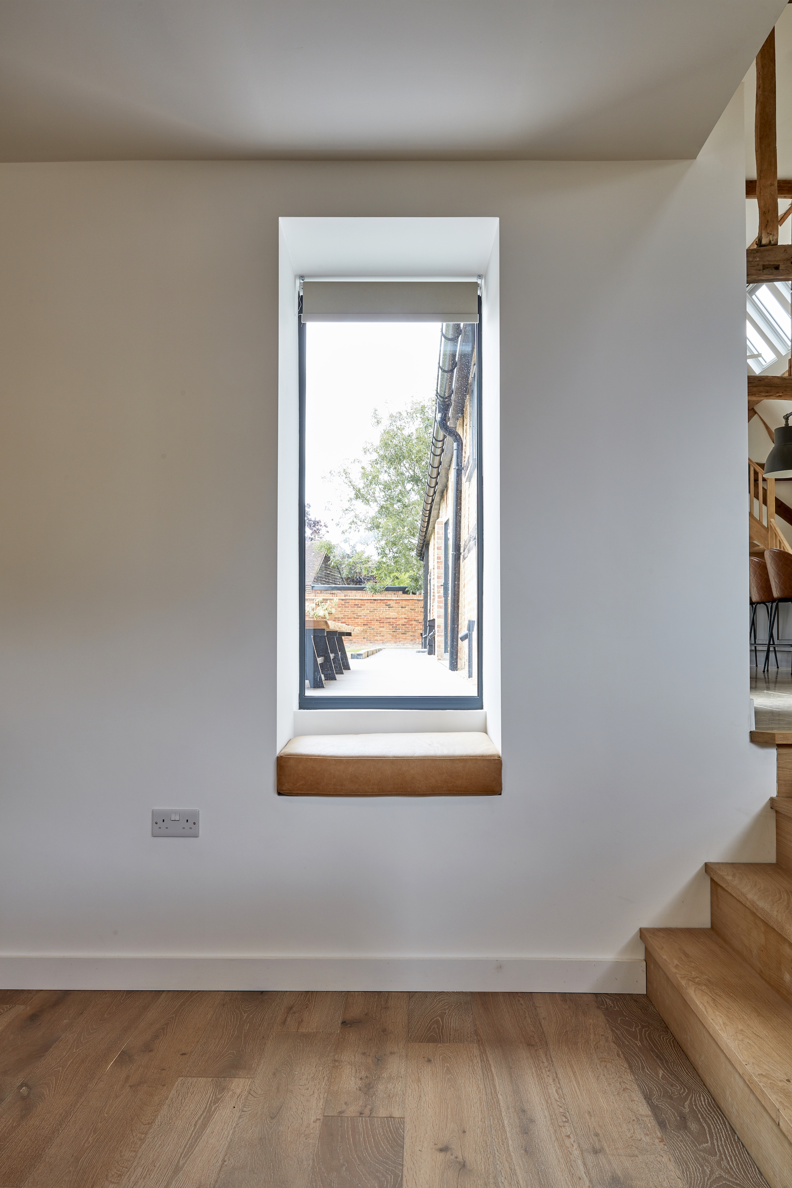
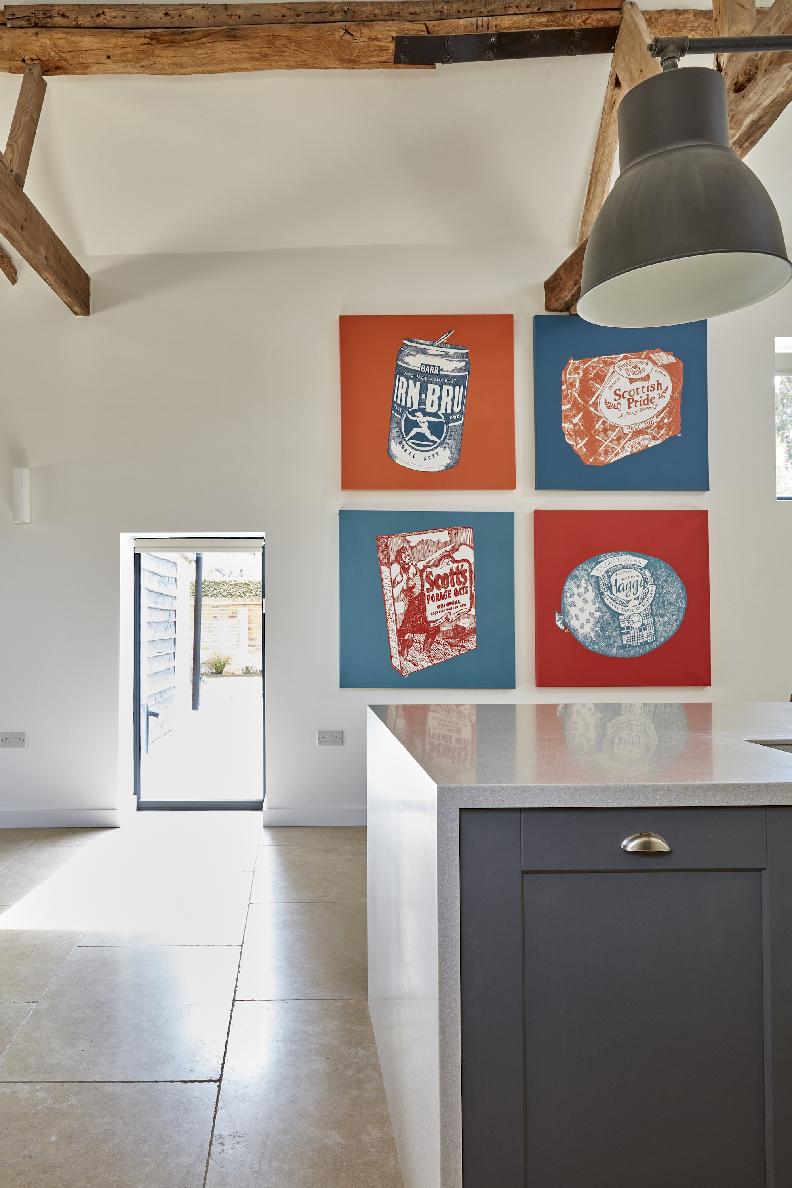
"Andrew, Kerry and I would meet up on video call with the builder every week and work through the different issues as they came up organically. We were really lucky with the trades on the project because we could have that flexible way of working. Particularly with the bricklayers and timber restoration guys. We had to deal with it like an archaeological process, taking away piece by piece to repair it."
"We can look back on it fondly now but it was really hard work. Luckily, we had a good relationship with the conservation officer. It needed a lot of patience and correspondence back and forth with justifications of what was going to happen in specific areas for planning permission."
Taking on a project from a distance
"In the projects we’ve done in the past we were on site every day and to trust and instil faith in the guys on site every day was a huge challenge for me," says Andrew.
"As an owner of a building like this, you want to make sure things are done the right way but Ben made our life considerably easier. He was always there if I needed someone to check the colour of lime mortar, or roof tiles or other details I wanted to confirm personally rather than in a photograph. I have to praise him for his intervention, help guidance and patience throughout the whole project."
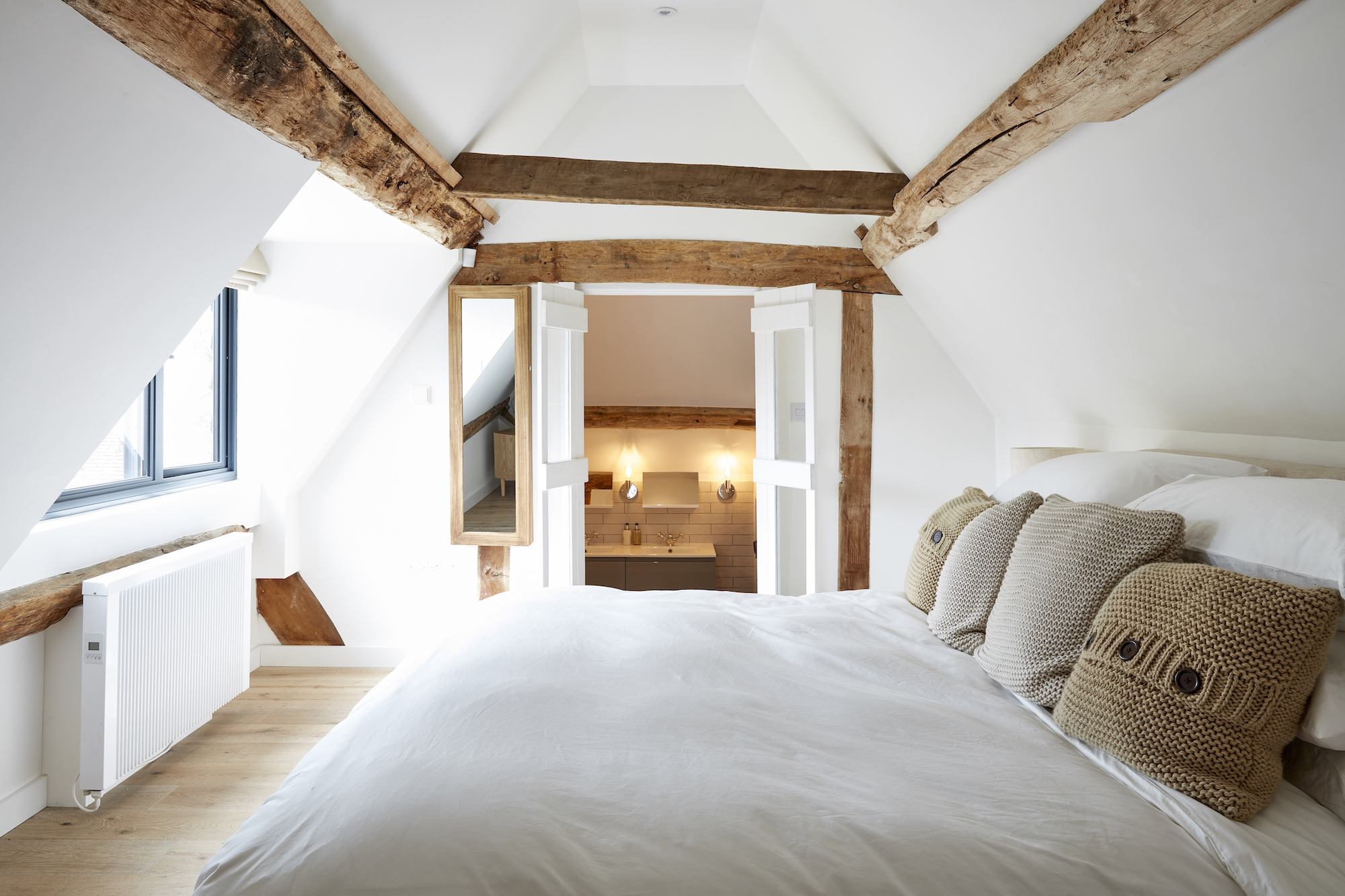
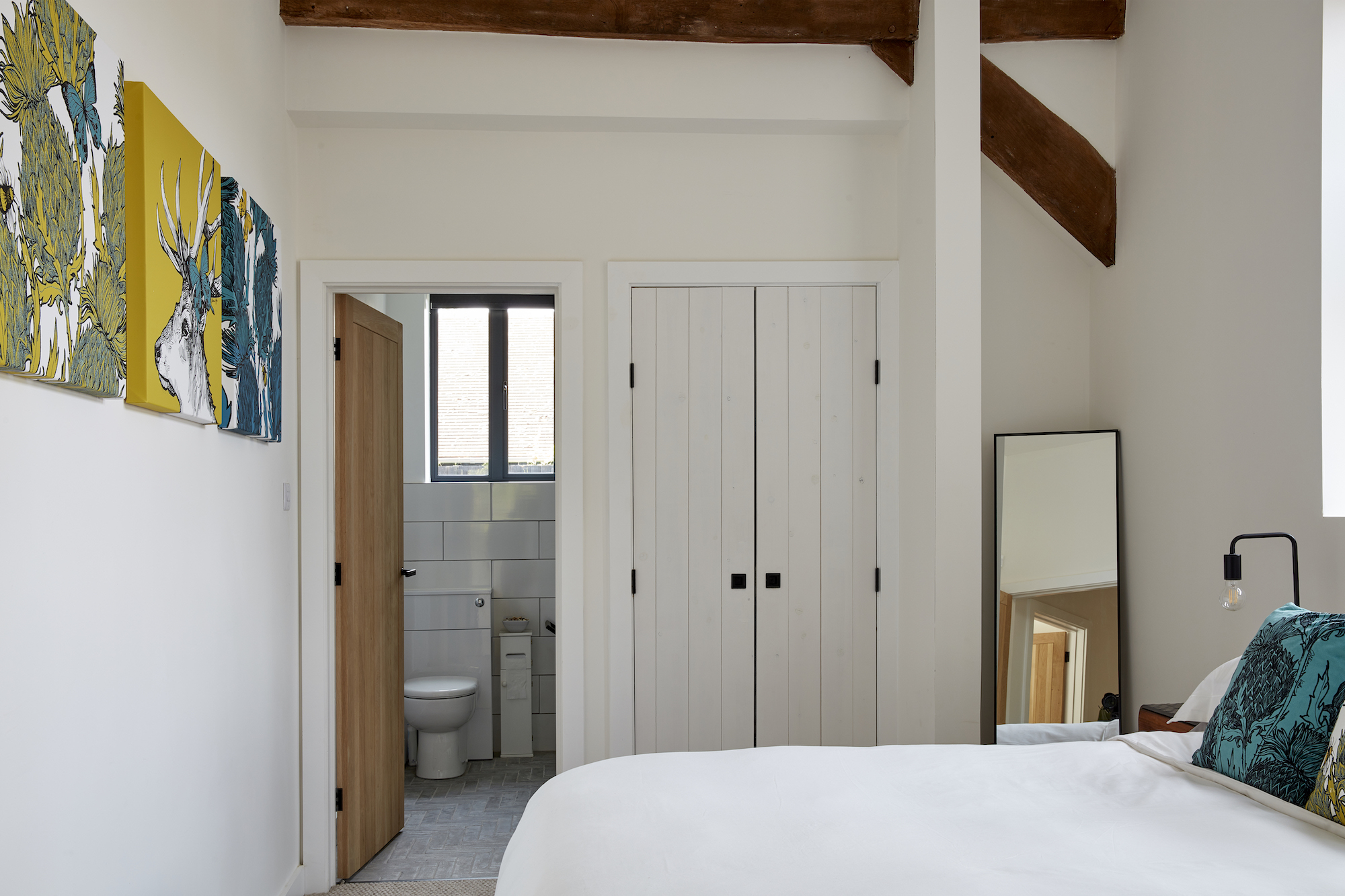
A future-facing modern home
"One things that was really challenging was the statutory approval process of building regulations," explains Andrew. "The whole system is generally set up for new builds so when you have to deal with 200-year-old beams in structural plans, jumping through those hoops was really tricky.
"The building goes above and beyond building regs requirements for insulating the walls — the place is pretty airtight. We have underfloor heating throughout the whole building with a special screeded floor in here which acts like a huge radiator alongside the huge ceiling fans to push the hot air back down into the building in winter and away in the summer."
"We believe sustainable buildings start at fabric first to get the biggest benefit," Ben adds. "With a listed building you can’t put windows where you like and with a building of this age you can’t make the space as airtight as a new build.
"We also included barn conversion ideas that will futureproof the house. There's a control system for Kerry and Andrew for while they’re away from the house so they can adjust heating and electrics when needed. That system means that the building only uses the minimum amount of energy in a vast volume of space."
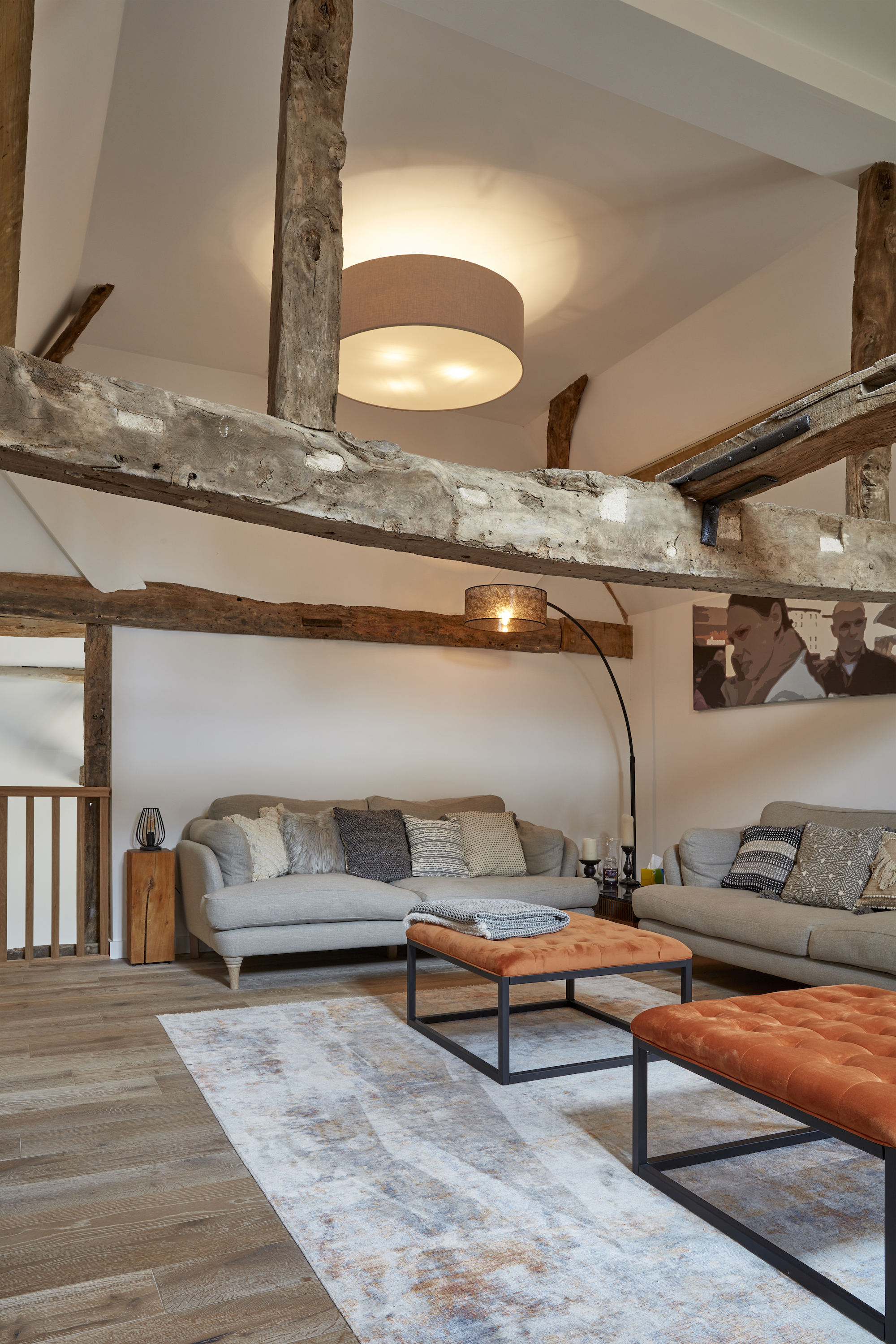
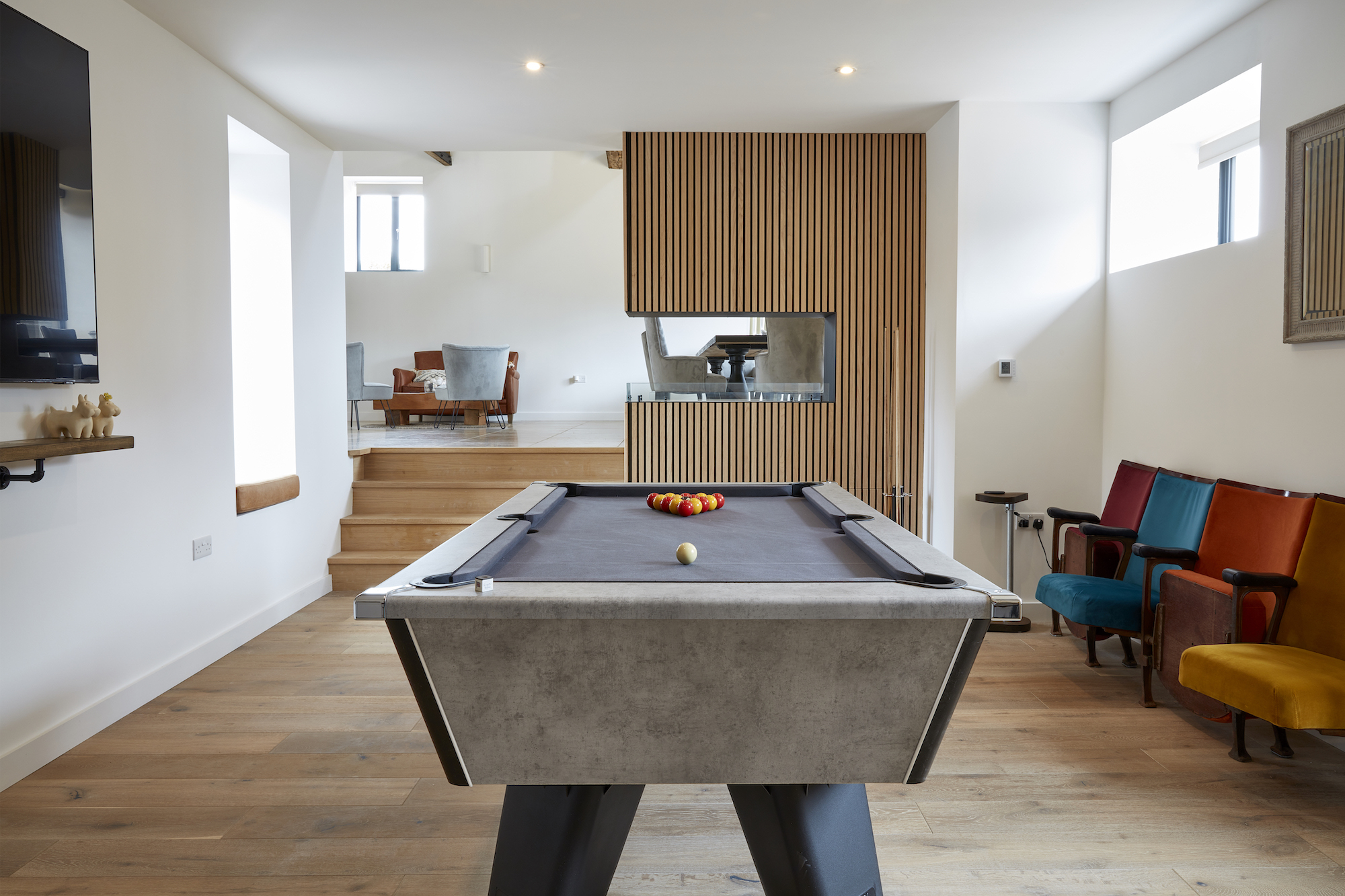
Amy is an interiors and renovation journalist. She is the former Assistant Editor of Homebuilding & Renovating, where she worked between 2018 and 2023. She has also been an editor for Independent Advisor, where she looked after homes content, including topics such as solar panels.
She has an interest in sustainable building methods and always has her eye on the latest design ideas. Amy has also interviewed countless self builders, renovators and extenders about their experiences.
She has renovated a mid-century home, together with her partner, on a DIY basis, undertaking tasks from fitting a kitchen to laying flooring. She is currently embarking on an energy-efficient overhaul of a 1800s cottage in Somerset.

