How couple built this stunning oak-frame sustainable home on a £3k plot
Jamie and Madeline had to navigate a long and complicated planning journey before they could even begin building their sustainable home in Hampshire
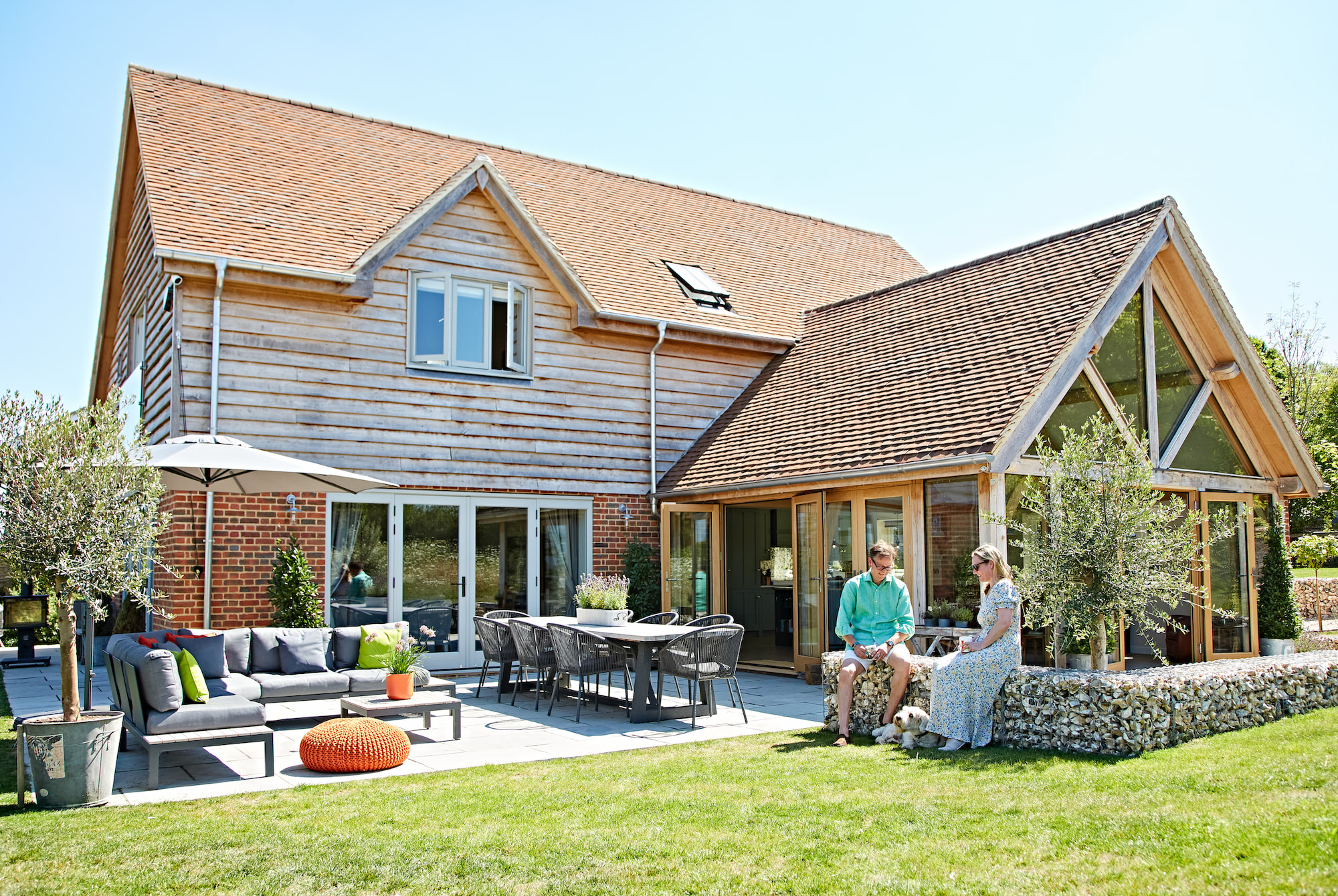
Bring your dream home to life with expert advice, how to guides and design inspiration. Sign up for our newsletter and get two free tickets to a Homebuilding & Renovating Show near you.
You are now subscribed
Your newsletter sign-up was successful
Nestled on the edge of a Hampshire village sits Hill Top House, a red-brick, part oak frame and flint-clad sustainable family home that reflects the agricultural heritage of the site in which it sits. But, what you can’t tell from the exterior is the rather arduous planning journey homeowners Jamie and Madeline had to navigate before they could even begin building the house.
Back in 2003, Jamie and Madeline, who lived in London at the time, bought a plot of land for £3,000 (without planning permission) on the edge of the Hampshire village that Madeline had grown up in. The idea was to build a home near Madeline's elderly parents, to look after them.
“Madeline’s family had lived in the village, with three generations of farmers working the land,” explains Jamie. “She has roots here, and knows many of the neighbouring families. The idea was to buy the land and get planning for a sustainable home.”
The difficult planning journey begins
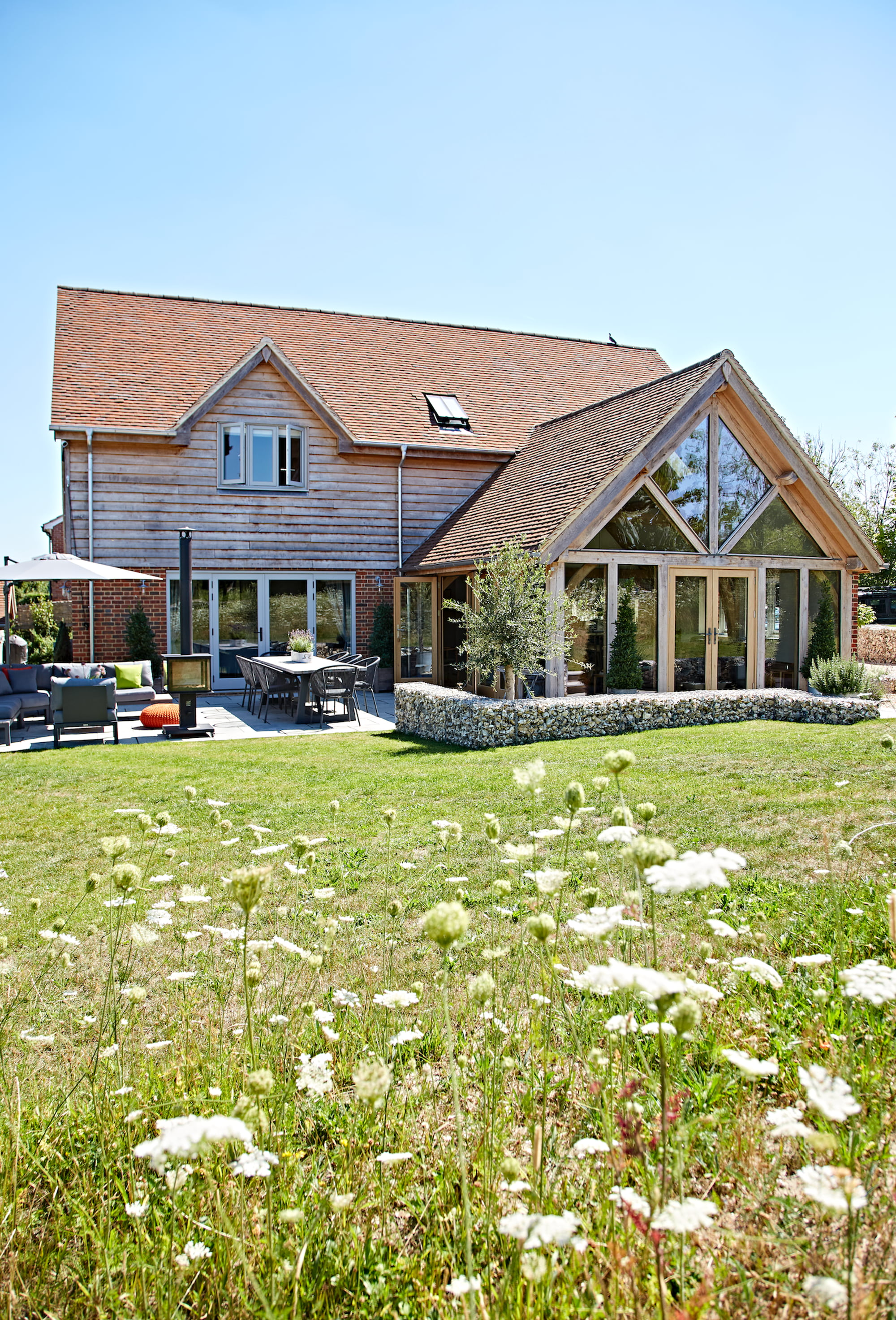
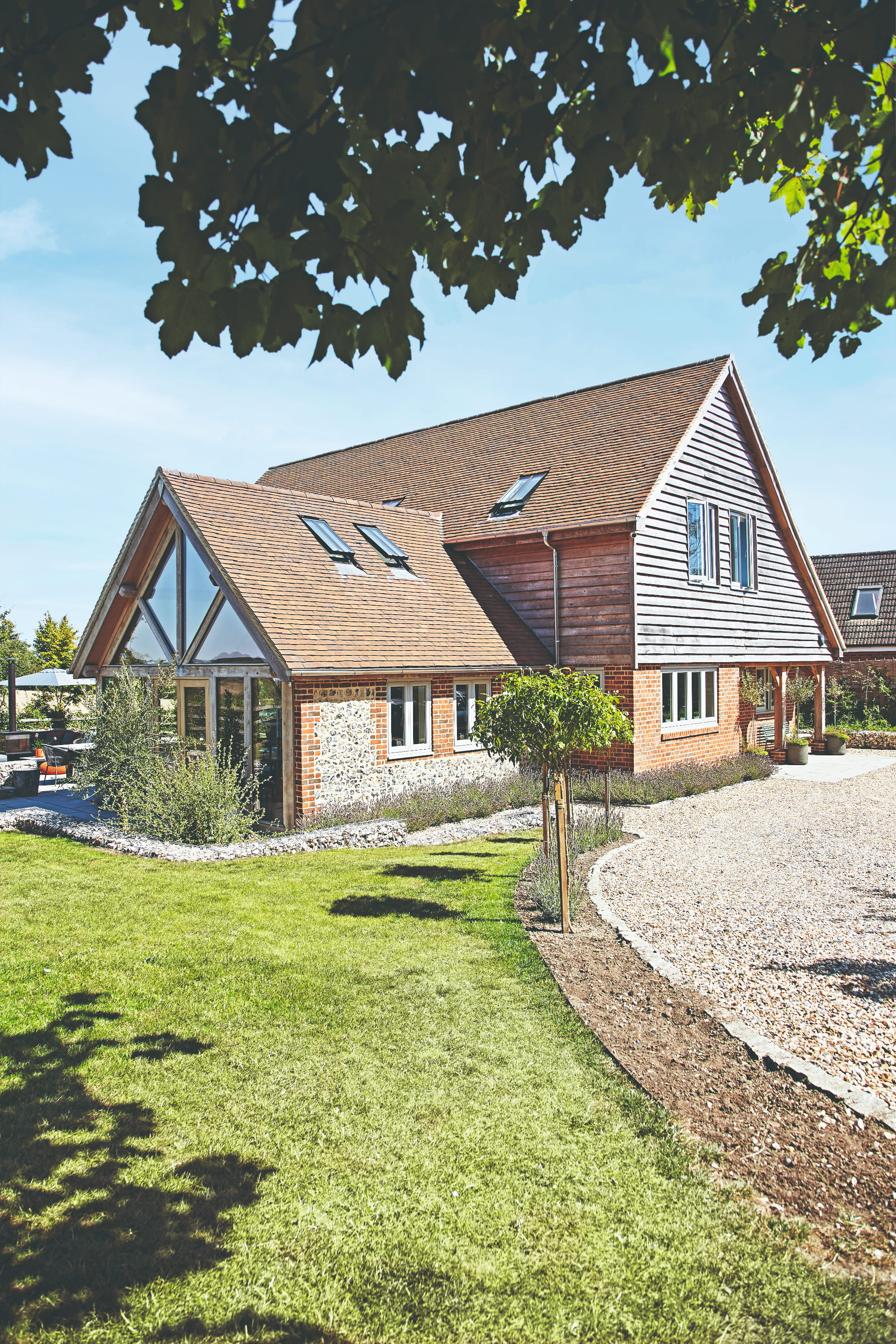
So, in December 2003, the couple put in a planning application for a four-bed green oak-framed family home, having employed Roderick James Architects to draw up the plans. But they received vocal opposition from a local minority, including the Parish Council.
Planning permission was refused on the grounds that the site was outside the Dummer Settlement Policy Boundary (SPB). The site also happens to be on a Greenfield site and in a conservation area. Jamie and Madeline appealed but sadly it was dismissed in February 2005.
Disheartened by the whole process, Jamie and Madeline put the project on hold. “After our appeal failed, we were exhausted so we carried on living our lives in London, raising our family, and left it,” recalls Jamie.
Engaging with neighbours early in the planning process
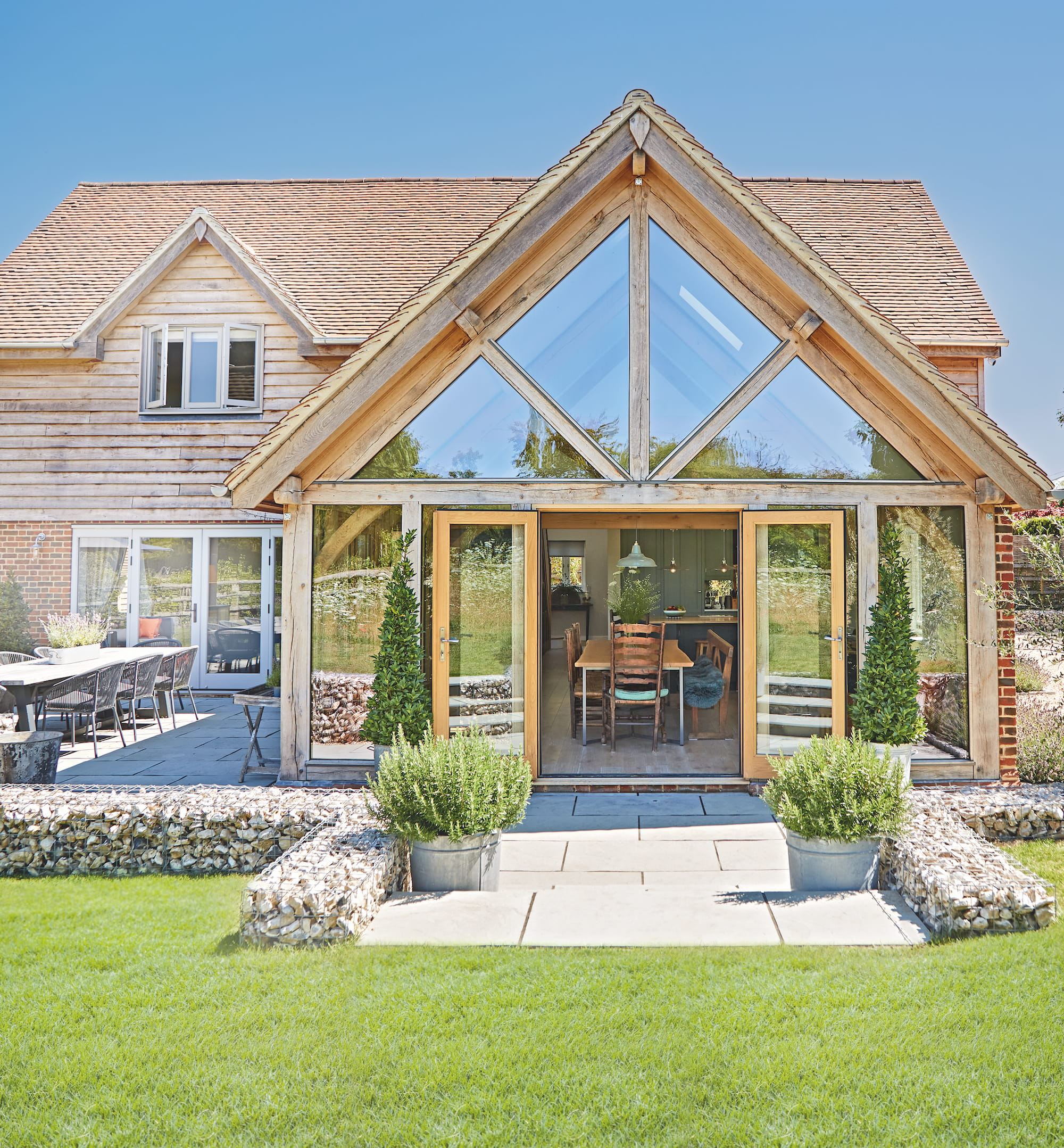
Fast-forward to 2016 and sadly Madeline’s parents had both passed away. “We came to the next phase in 2016 with a new motivation as our original reasons for building a home had gone,” explains Jamie. “Things were different and we wanted to try again; to build something more as a weekend house, but for the future, somewhere we would retire to. It would certainly have been our main house, if it hadn’t taken so long.”
Bring your dream home to life with expert advice, how to guides and design inspiration. Sign up for our newsletter and get two free tickets to a Homebuilding & Renovating Show near you.
Jamie and Madeline still wanted to build an energy efficient home and took on Noel Wright as the architect, “Who has a track record of dealing with sensitive sites, as well as oak frame,” says Jamie. “We needed to change our approach, be a little smarter with the design and engage with our neighbours much earlier on this time”.
Armed with pre-application advice and full of positivity, Jamie took the first rough draft drawings to neighbours so that they could have a view from the start. “There were a lot of misconceptions about the project and the neighbours kept coming back to the dominance of the house in relation to the other surrounding houses,” explains Jamie.
The neighbours concerns were taken onboard and the early engagement paid dividends. With the knowledge of how to win over the parish council, in April 2016, a planning application was submitted and unanimously passed.
Overcoming the final planning hurdles
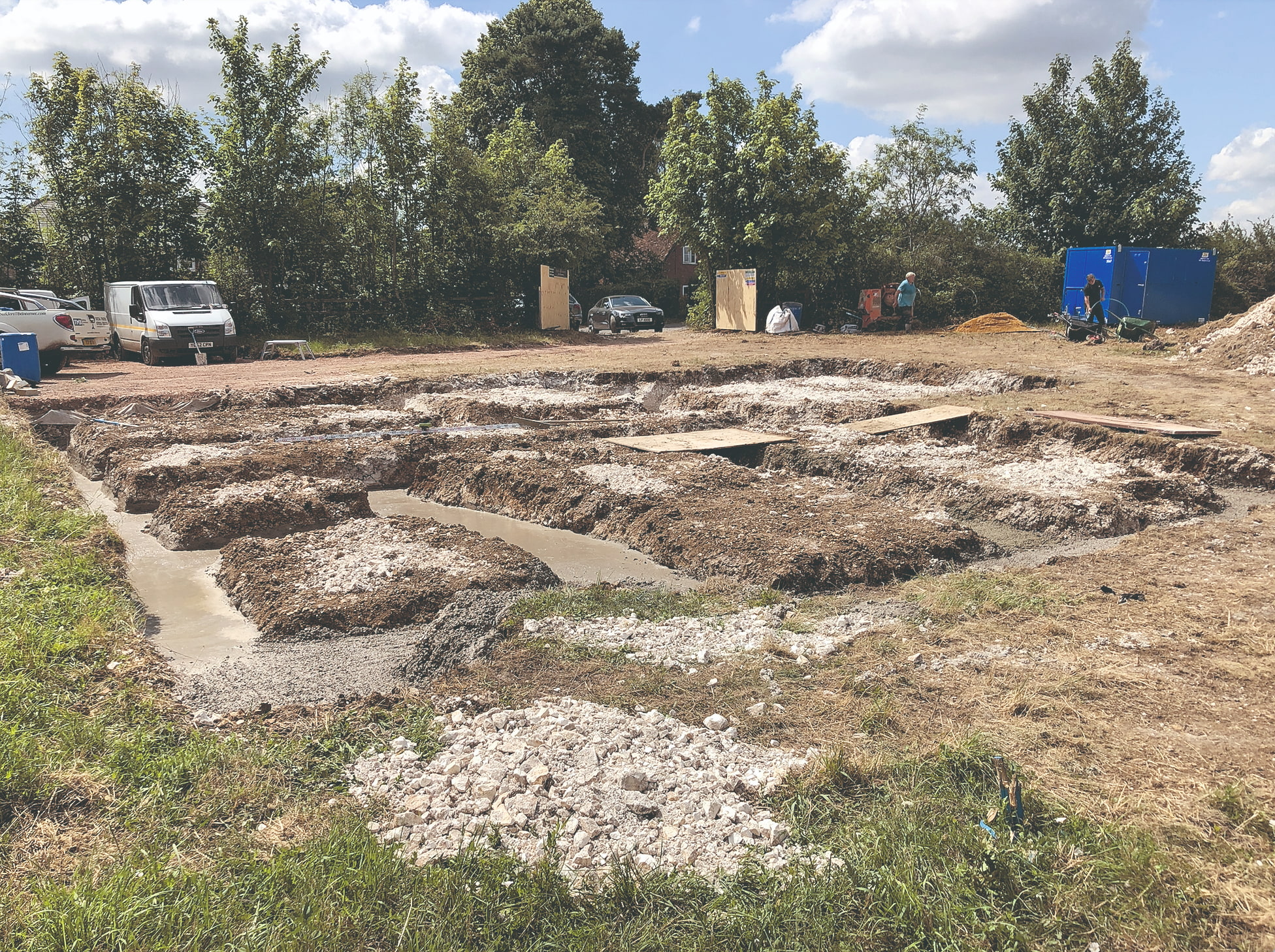
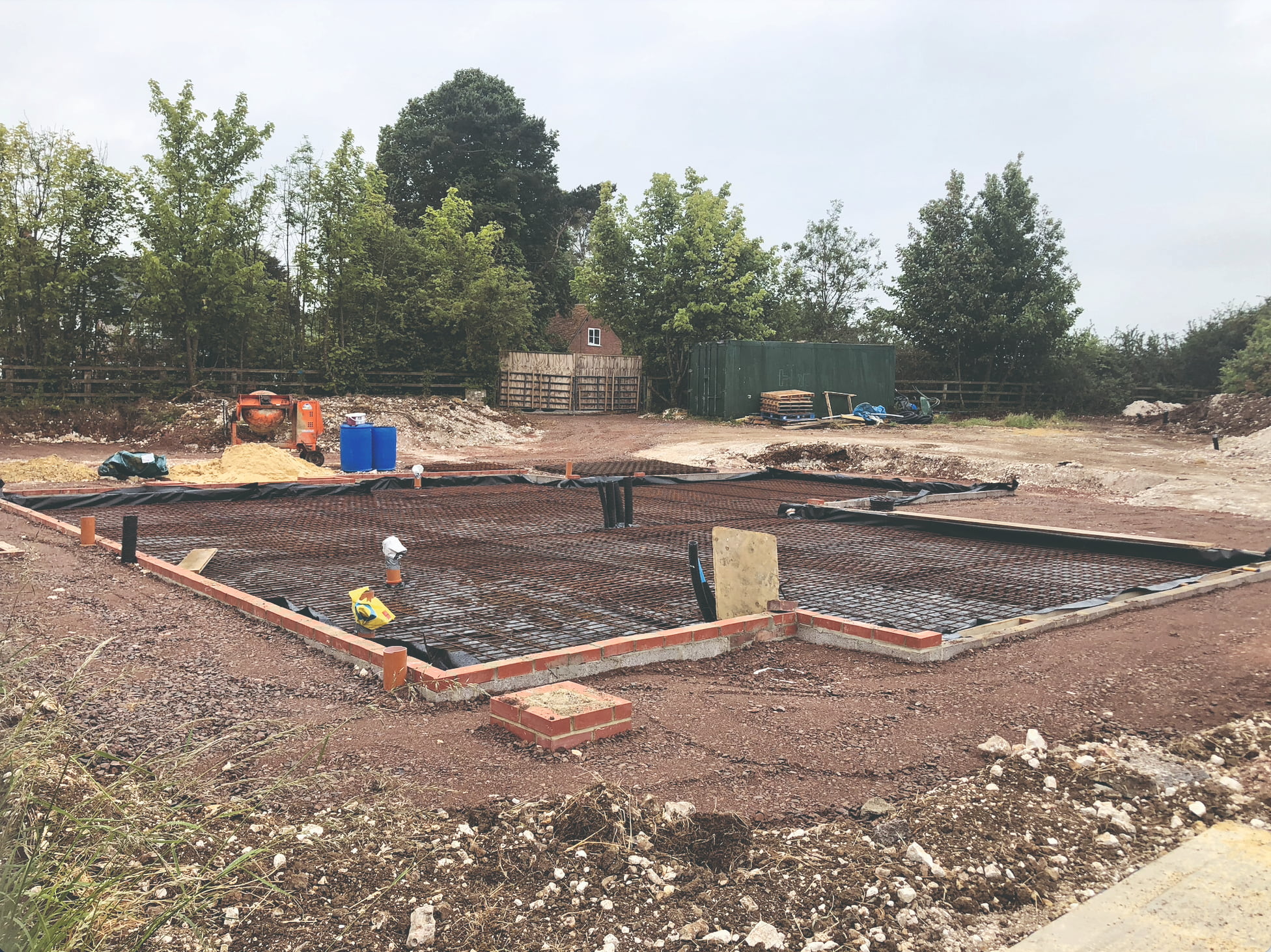
Once planning had been approved, the couple, who were once again fatigued by the intense process, forgot about it for two and a half years. “Finally, as the three years were due to expire we came back to it!” says Jamie. “We had a few weeks to go before it would expire but I had writer's block and wasn’t sure how to start the project so I took on a project manager I’d met at a Homebuilding & Renovating show. He was great at putting all the steps in place.”
In August 2019, the groundworks had begun but the trials and tribulations of their self-build journey weren’t quite over! A miscalibrated error with the topographical survey was spotted by the builder which meant the house would have been built 766mm above sea level.
“Our construction architect managed to ‘absorb’ 566mm of this in non-material design amendments; slightly lower roof pitch and setting the building deeper into the ground using the foundations already laid,” says Jamie. But they had to seek new planning permission in October 2019. It was finally approved on Christmas Eve, 2019. But, in March 2020, just as work was about to commence, lockdown hit. It postponed the project until May 2020, when the contractors came back on site.
Building work finally begins
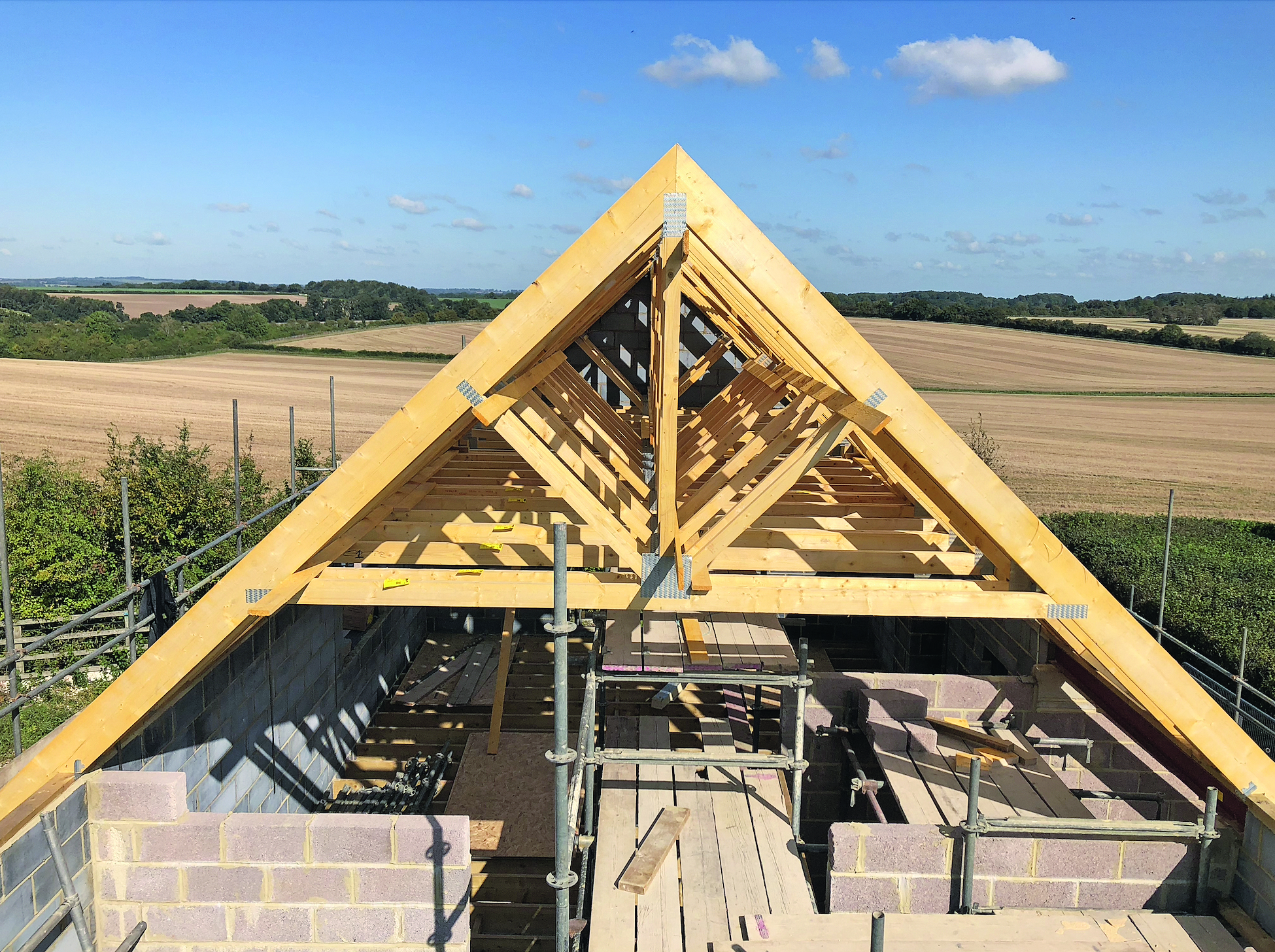
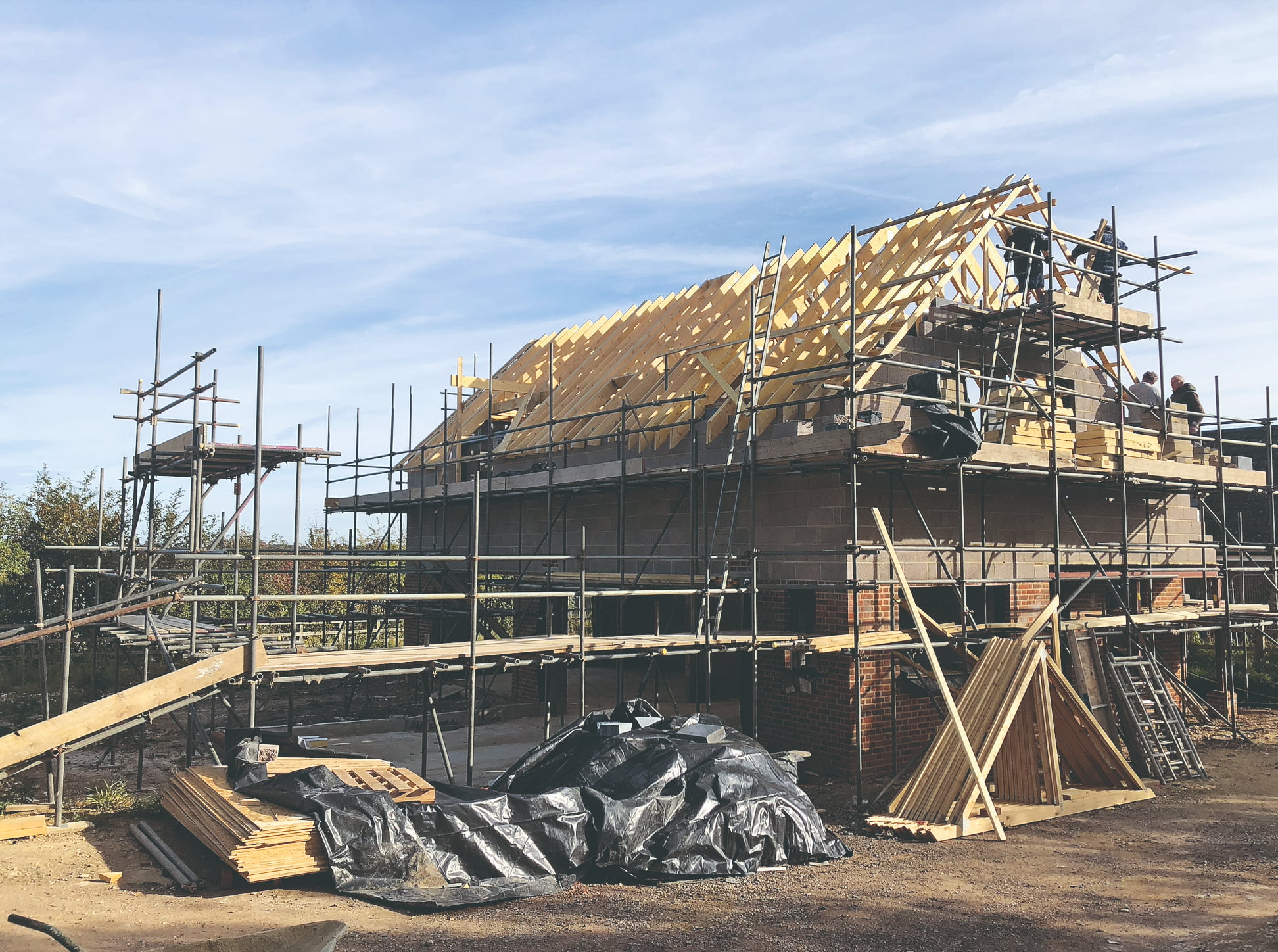
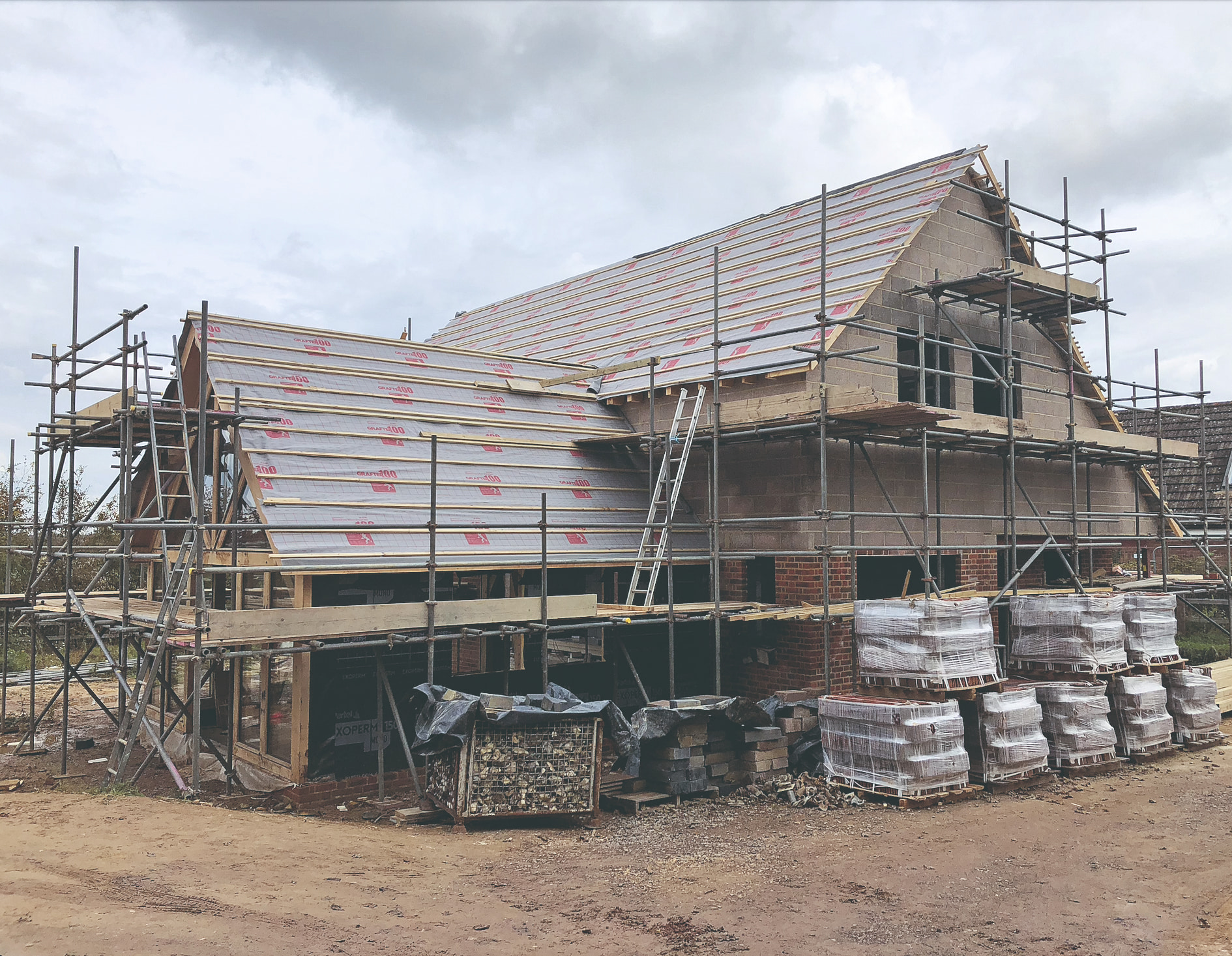
“Right from the start, our main aim was to build a low impact, energy efficient home,” says Jamie. “That doesn’t just mean adding an air source heat pump and rainwater goods. It’s also about what you put in the house and the garden, too.”
The house exceeds building control standards thanks to the depth of insulation and airtightness levels. The air source heat pump provides the heating (all underfloor) and hot water to the property. “Even the water consumption is very efficient,” says Jamie with usage around 110L per day, as required by Basingstoke & Deane Borough Council (Building Regs require 125L per day).
Take a look inside the finished home
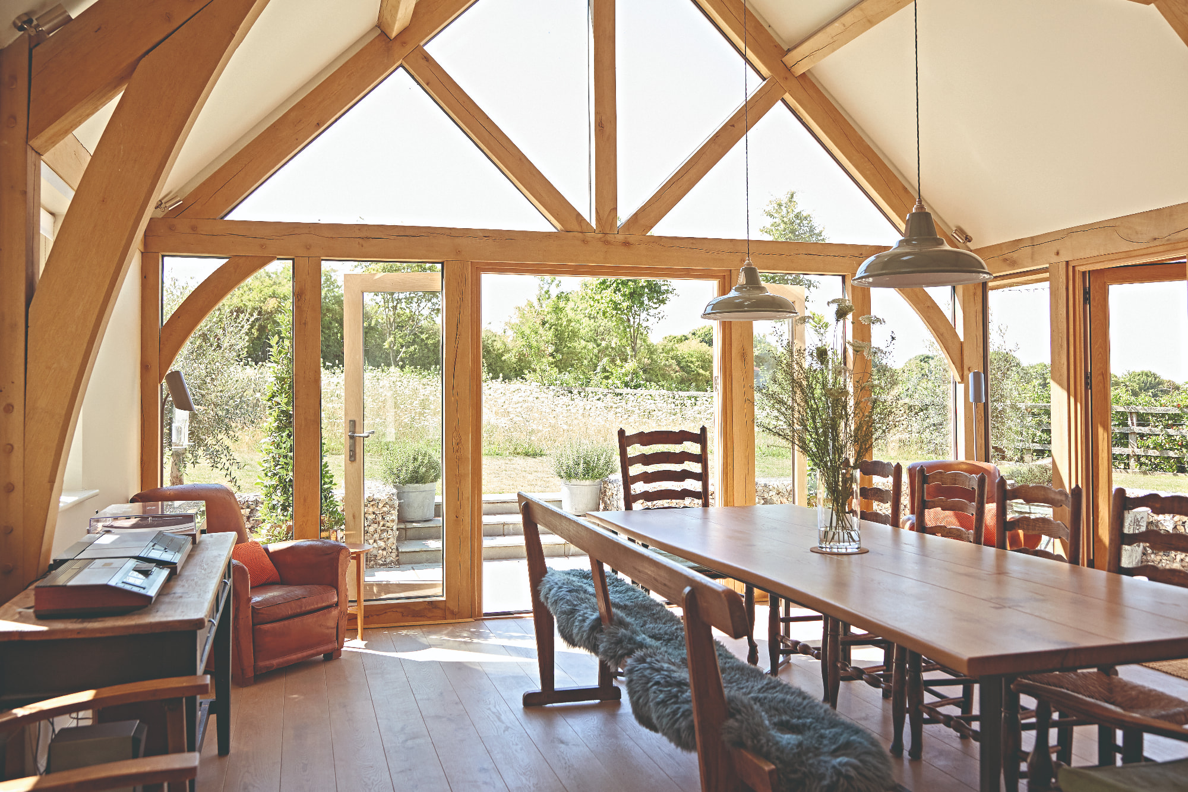
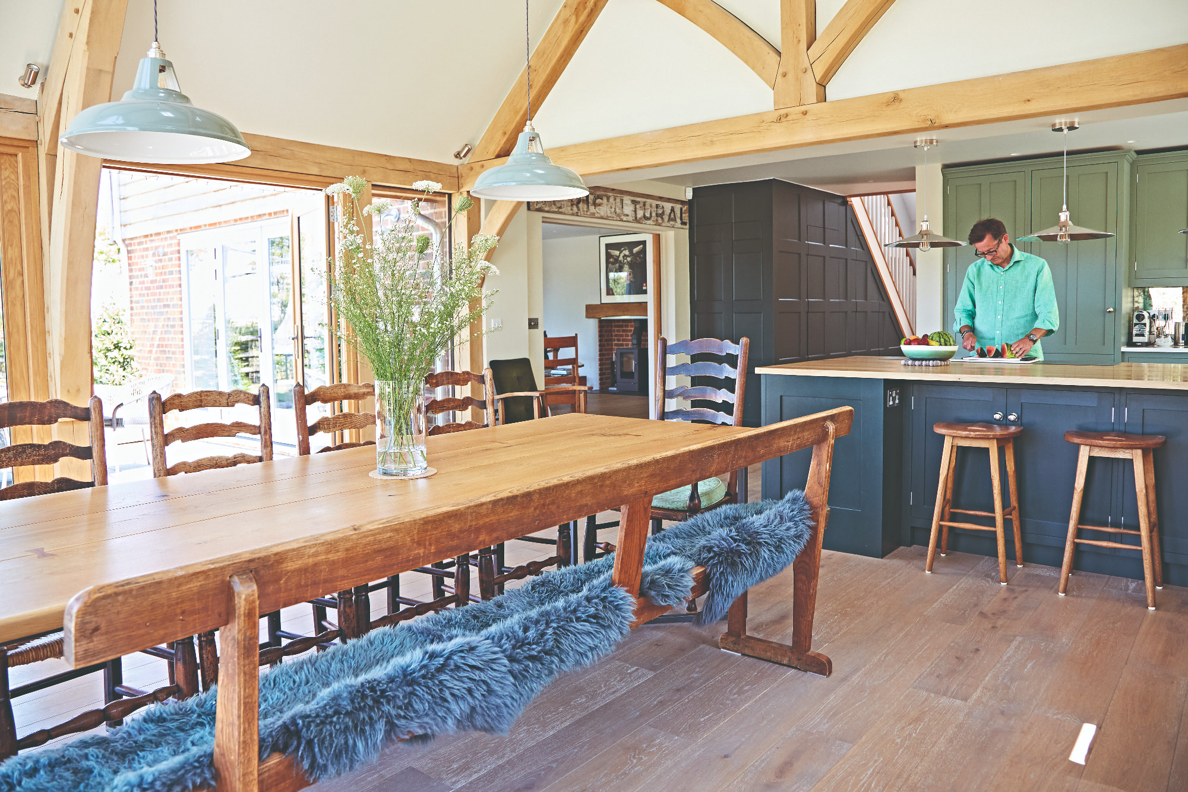
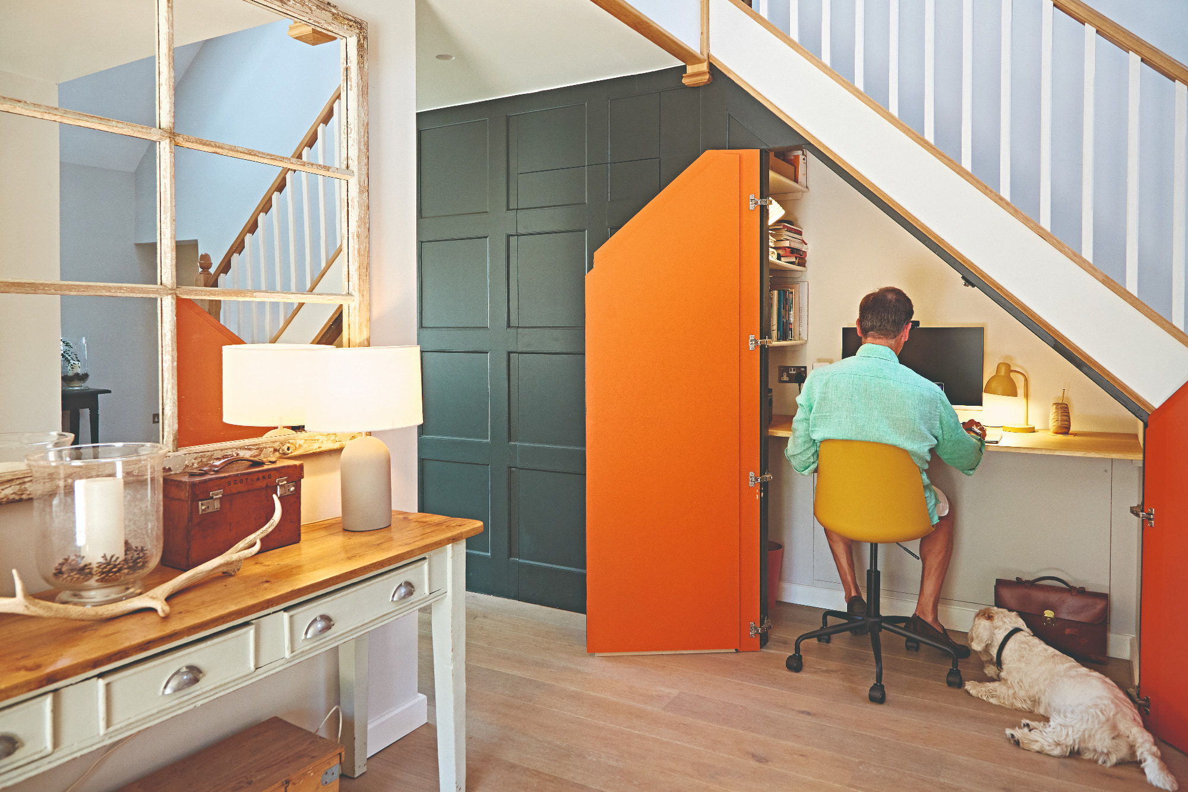
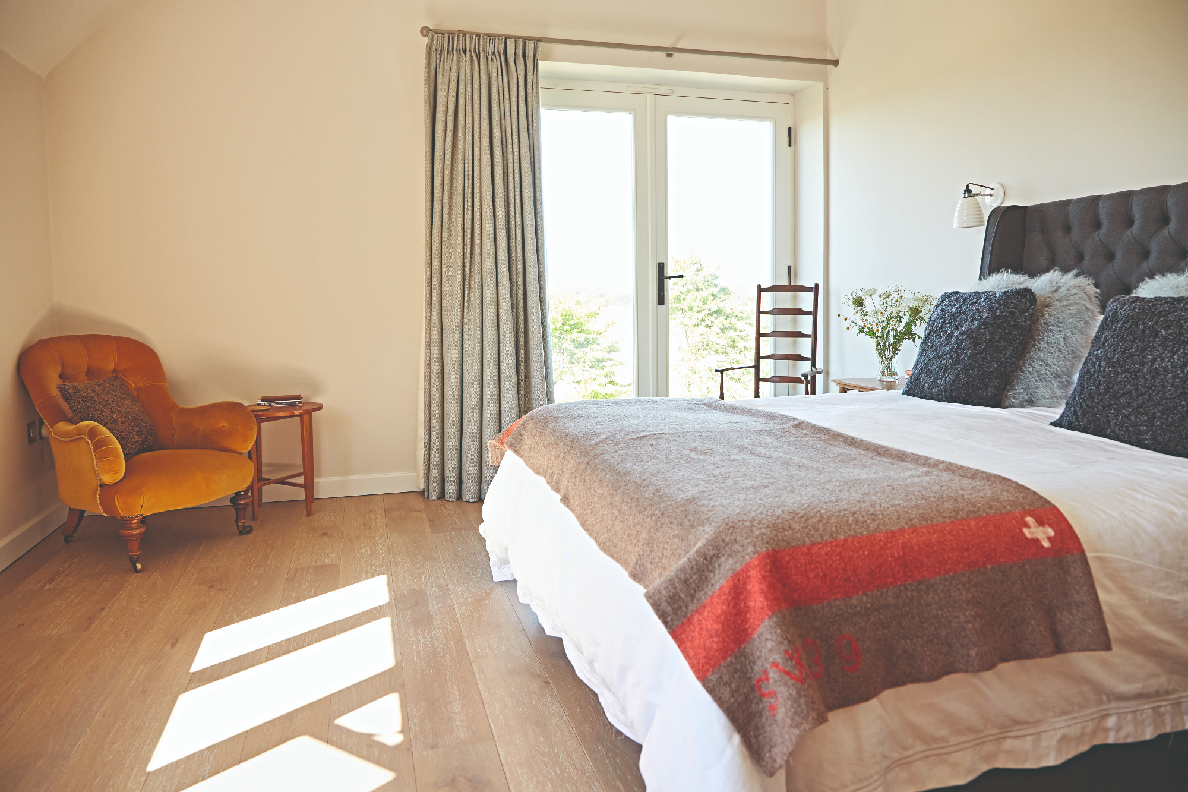
“We built a sustainable home and so it was important to us not to fill it with new things, so we’ve filled the house with furniture found on ebay and at vintage and antique fairs. Every light is LED and we have a ban on single-use plastics, too.”
And there was minimal waste on site. Offcuts and surplus materials like timber and tiles were recycled to make the shed while masonry waste generated on site, such as broken bricks and tiles were recycled to back-fill the gabion walls.
“We’ve built a wonderful, sustainable home for our family that will see us into retirement but for now is a great retreat and entertainment house that we can enjoy with our friends and family.”
And for all their hard work over the last 20 years, the final finished build value is currently estimated at £1,250,000. An impressive return, albeit not without its difficulties, on buying the plot for only £3,000 two decades ago.
Michelle was Homebuilding & Renovating magazine's Deputy Editor. With an editorial career spanning more than 18 years, Michelle spent time working on educational magazines and websites until her career took an exciting turn into the world of homes and interiors. Working on sister titles Real Homes and Period Living, she then joined the Homebuilding team in November 2018.
She’s just completed her second kitchen renovation project and bathroom renovation, armed with an ever-growing knowledge of homebuilding advice and design inspo (and a Pinterest board or two, of course).
- Gabriella DysonInteriors journalist and contributing editor

