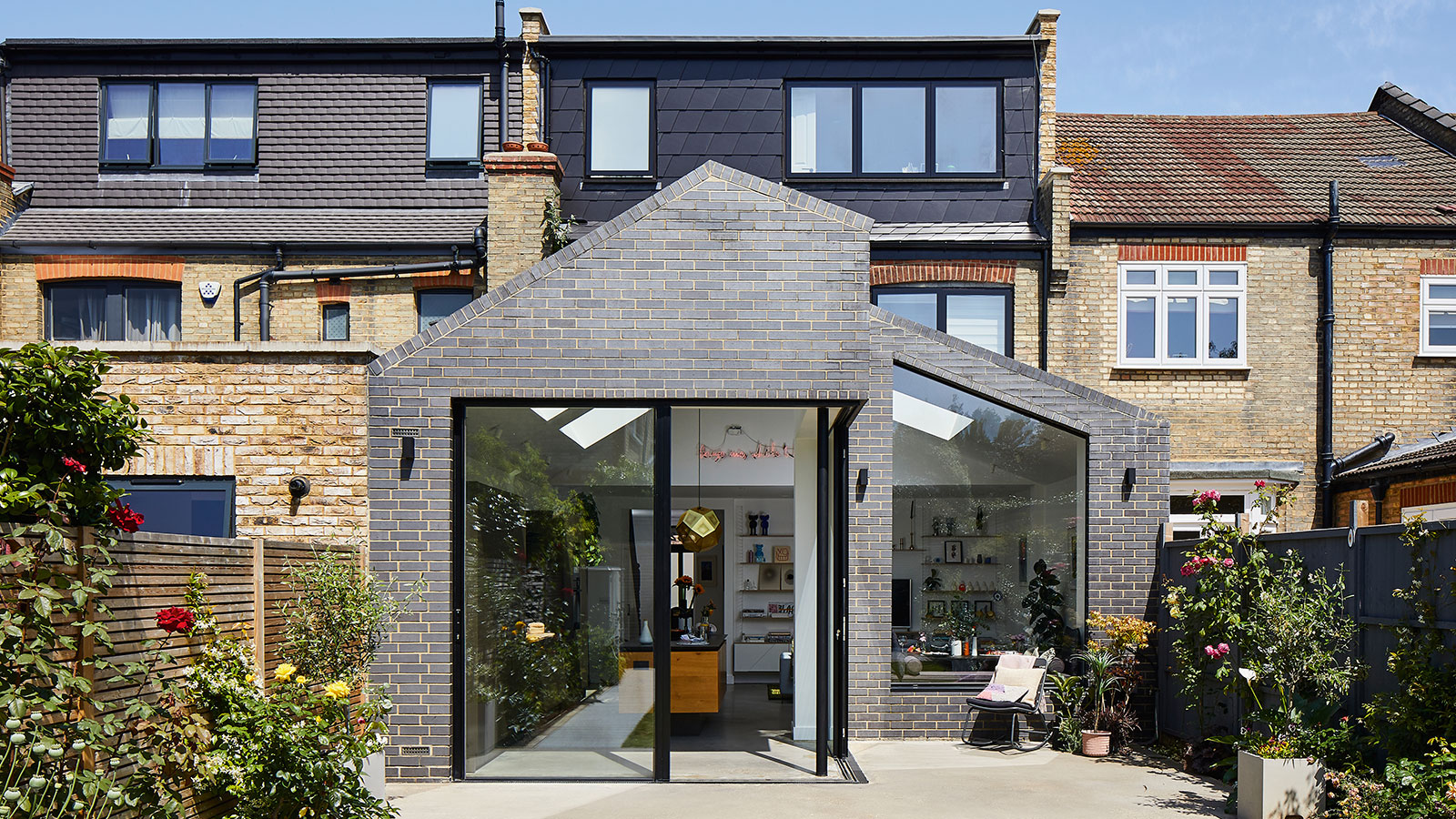Find out how this property went from draughty chapel to energy efficient home
Sarah and Mike Hyland’s stunning extension to a converted chapel has brought the home up to date with the help of modern efficiencies and technologies
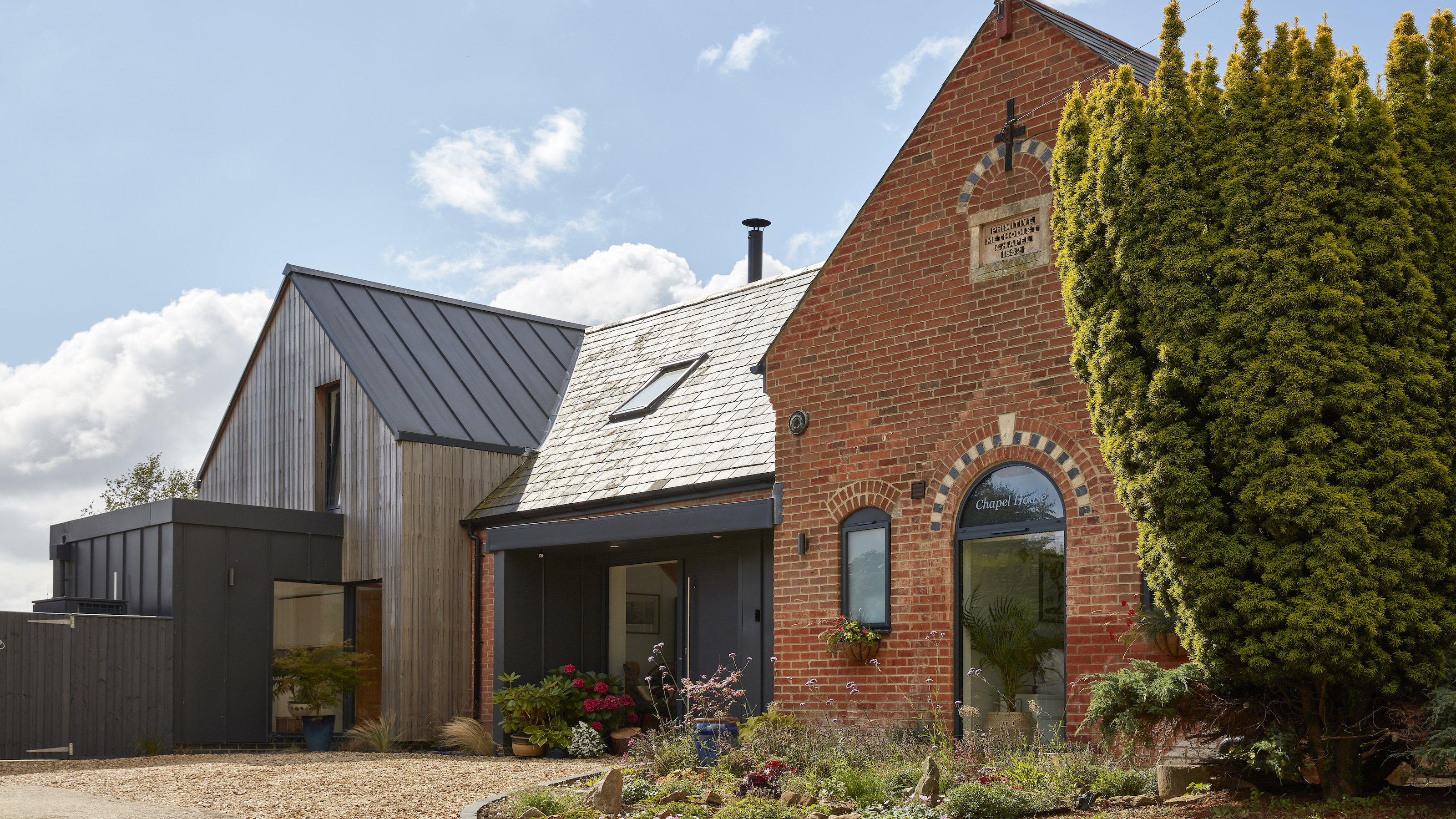
Bring your dream home to life with expert advice, how to guides and design inspiration. Sign up for our newsletter and get two free tickets to a Homebuilding & Renovating Show near you.
You are now subscribed
Your newsletter sign-up was successful
Built in 1882, and converted by a previous owner, this former Methodist chapel in Oxfordshire was in a poor state of repair when Sarah and Mike Hyland bought it in 2017. Overlooking fields on the edge of a rural hamlet, the property had been extended over the years with various structures, including a large brick addition, built to one end in the 1980s.
“We had decided to downsize from our house in the next village once the children left home, and started looking for a project in the area,” says Sarah. “The old chapel’s quiet location was appealing, but it wasn’t the prettiest of buildings, the layout was traditional, and the interiors were dated.”
The couple planned on building an extension to bring the chapel into the 21st century, filling it with contemporary materials and energy efficient measures.
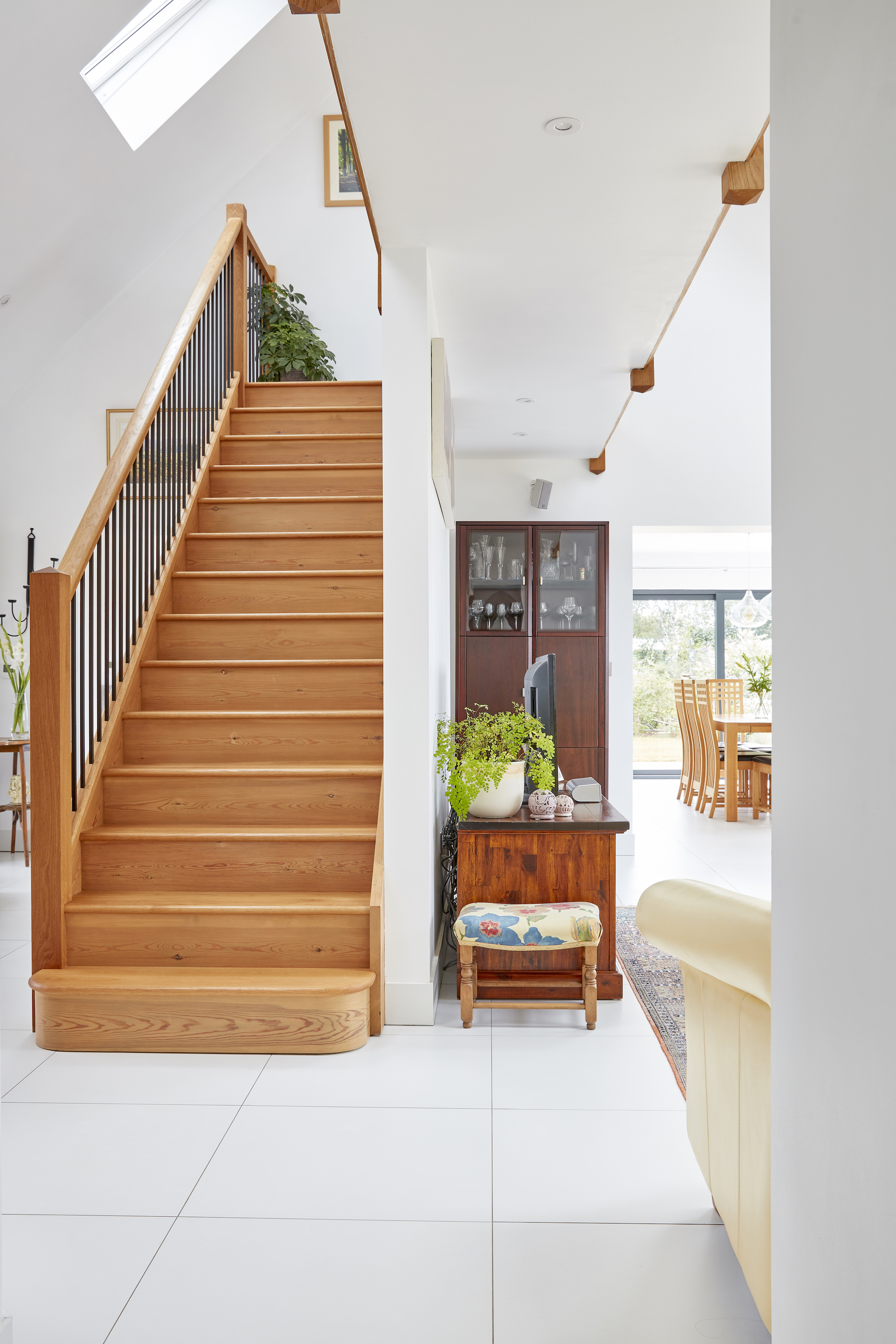
Rethinking the layout
Sarah and Mike discussed ideas for the property with their son, who is training to be an architect, before approaching A’Bear & Ball Architects — a local company who came highly recommended.
“We were keen to restore the old chapel, while retaining its character, and blending this with modern architecture to make the best of the views,” says Mike. “Our architect produced three potential house designs, and we were amazed and excited by what was possible.”
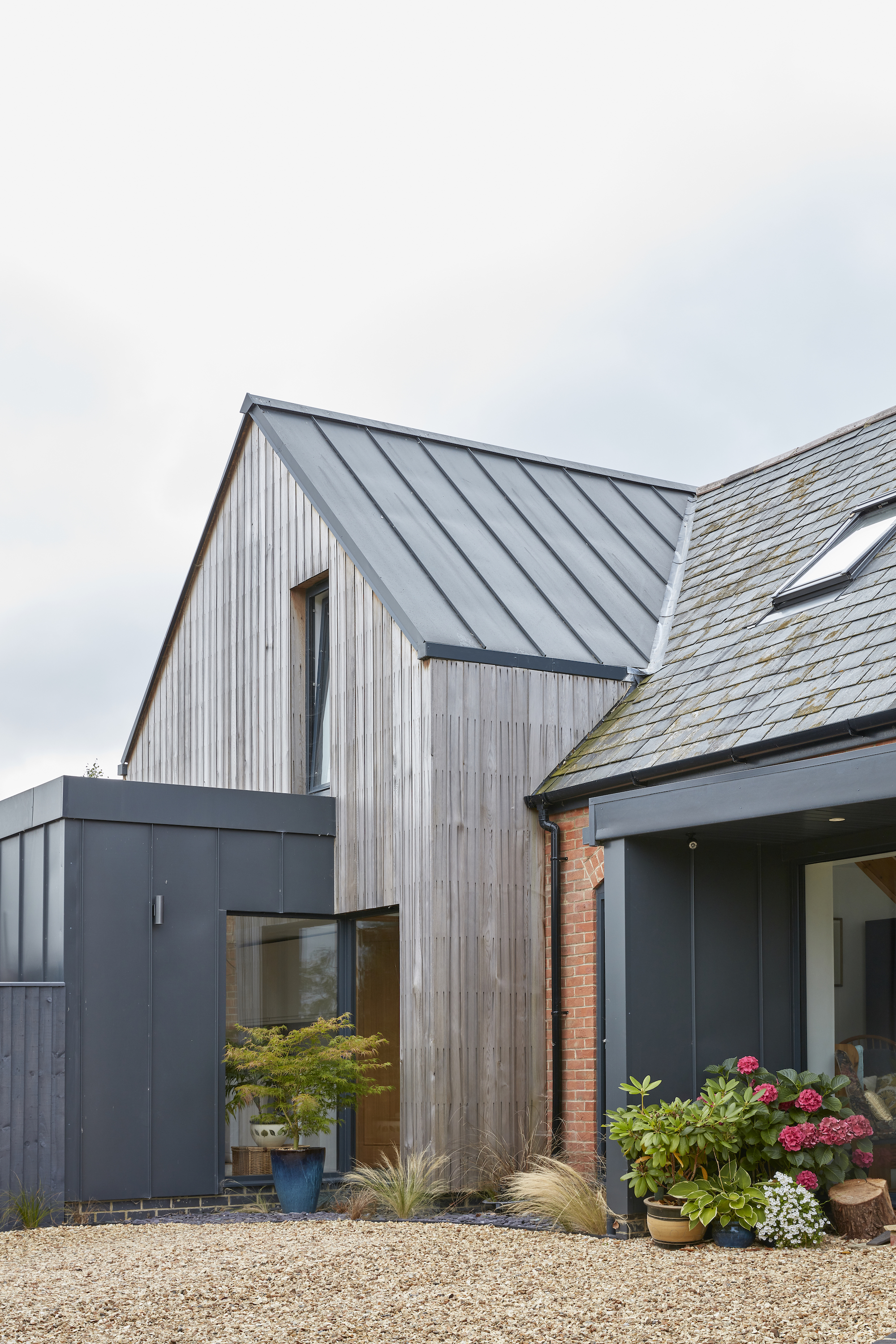
Using contemporary materials alongside a traditional brick building
To one side, a new steel-roofed extension with Western red cedar timber cladding, would be built as an exact mirror of the old chapel to create symmetry, with the 1980s extension glazed and repurposed as a connecting link.
Clever use of rooflines and architectural detailing, together with the 85m2 of additional space, produced a much-improved flow internally. Planning permission was granted without objection.
Bring your dream home to life with expert advice, how to guides and design inspiration. Sign up for our newsletter and get two free tickets to a Homebuilding & Renovating Show near you.
“We’ve introduced much larger sections of glazing in both the new extension and the link, with two sets of glass doors bolted together at a corner in the kitchen diner, which needed extensive supporting steelwork,” says Mike. “This glazing has completely changed the outlook, giving us amazing views at the rear.”
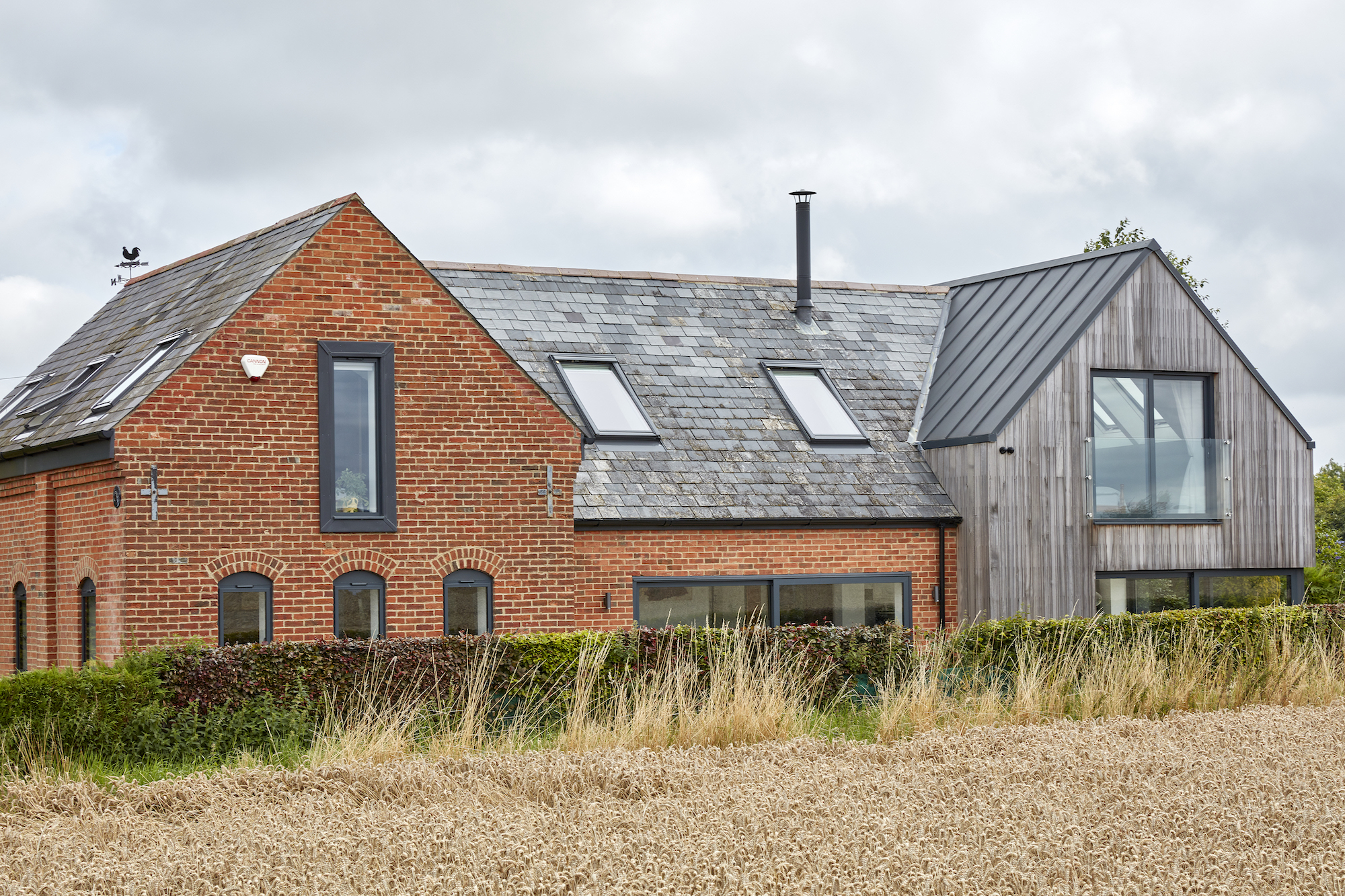
Replacing the roof during the work
With the Hylands renting for a year, the utility room, entrance porch and side conservatory were demolished, leaving the original chapel and 1980s extension.
“The chimney had to come down, as it ran up through the centre of the main bedroom, which also meant taking off the old extension’s roof,” says Sarah. “The chapel roof also needed replacing, because we discovered the wooden A-frames were pushing the walls out.”
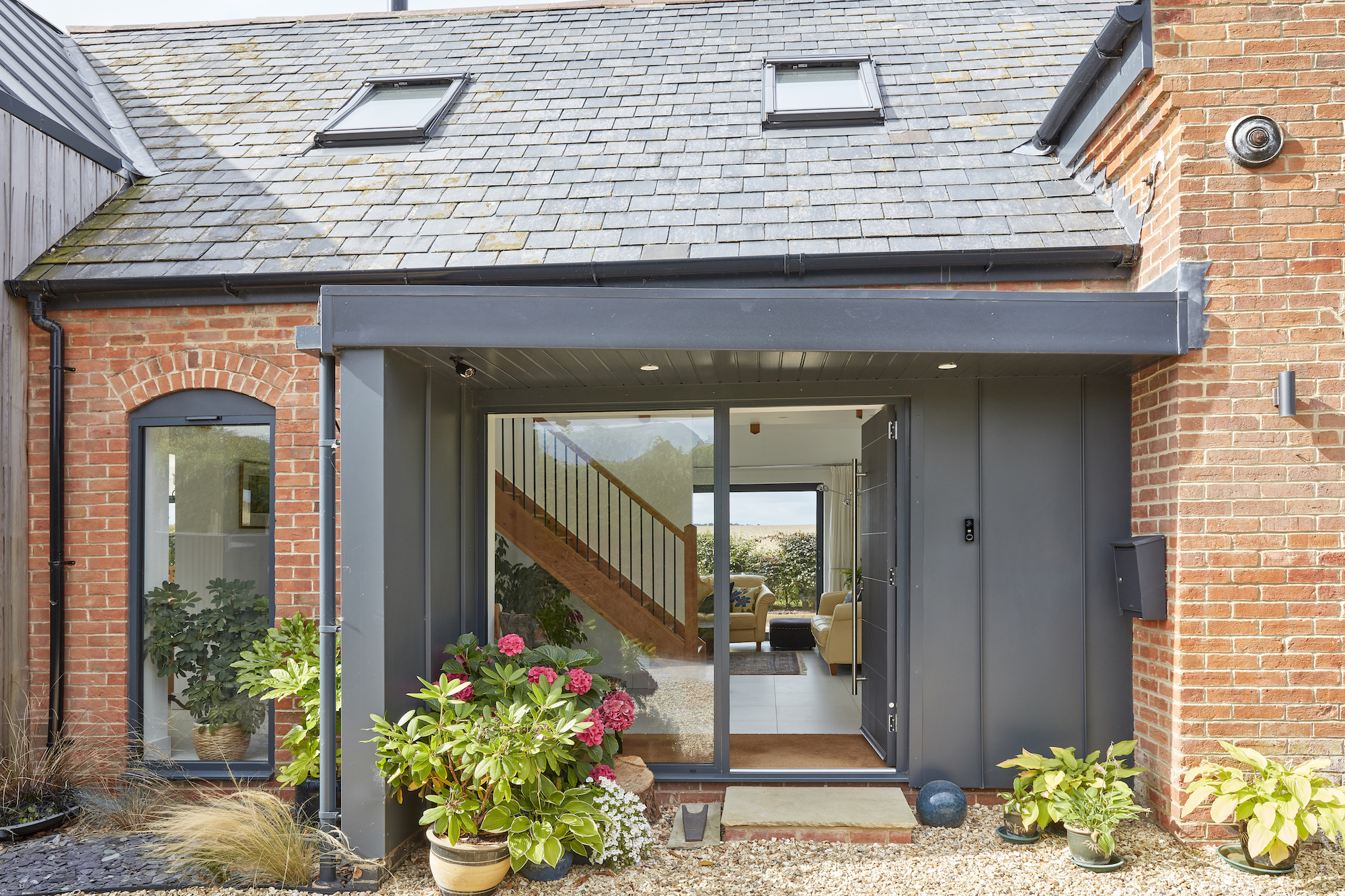
Increasing the building's energy efficiency
Rebuilding the roof provided an opportunity to improve the thermal efficiency of the original chapel with high levels of insulation, before it was re-covered with the original slates.
“The one theme that ran throughout the project was investing in massive amounts of insulation,” says Mike. “When the roof was removed from the chapel it became evident that the brick walls had been built with a cavity, which has now been insulated, creating a far more energy-efficient structure. The roofs were rebuilt to warm roof standard and the floors were insulated when the underfloor heating was installed.”
Part way through the project, the couple made the decision to install underfloor heating throughout the ground floor beneath porcelain tiles, which meant digging up all the floors and specifying an appropriately sized air source heat pump to replace the enormous LPG tank on the site. This qualified for a Renewable Heat Incentive government grant, which will effectively cover the cost of the pump over seven years.
Find out how to save energy in a period home without ruining its character with our guide.
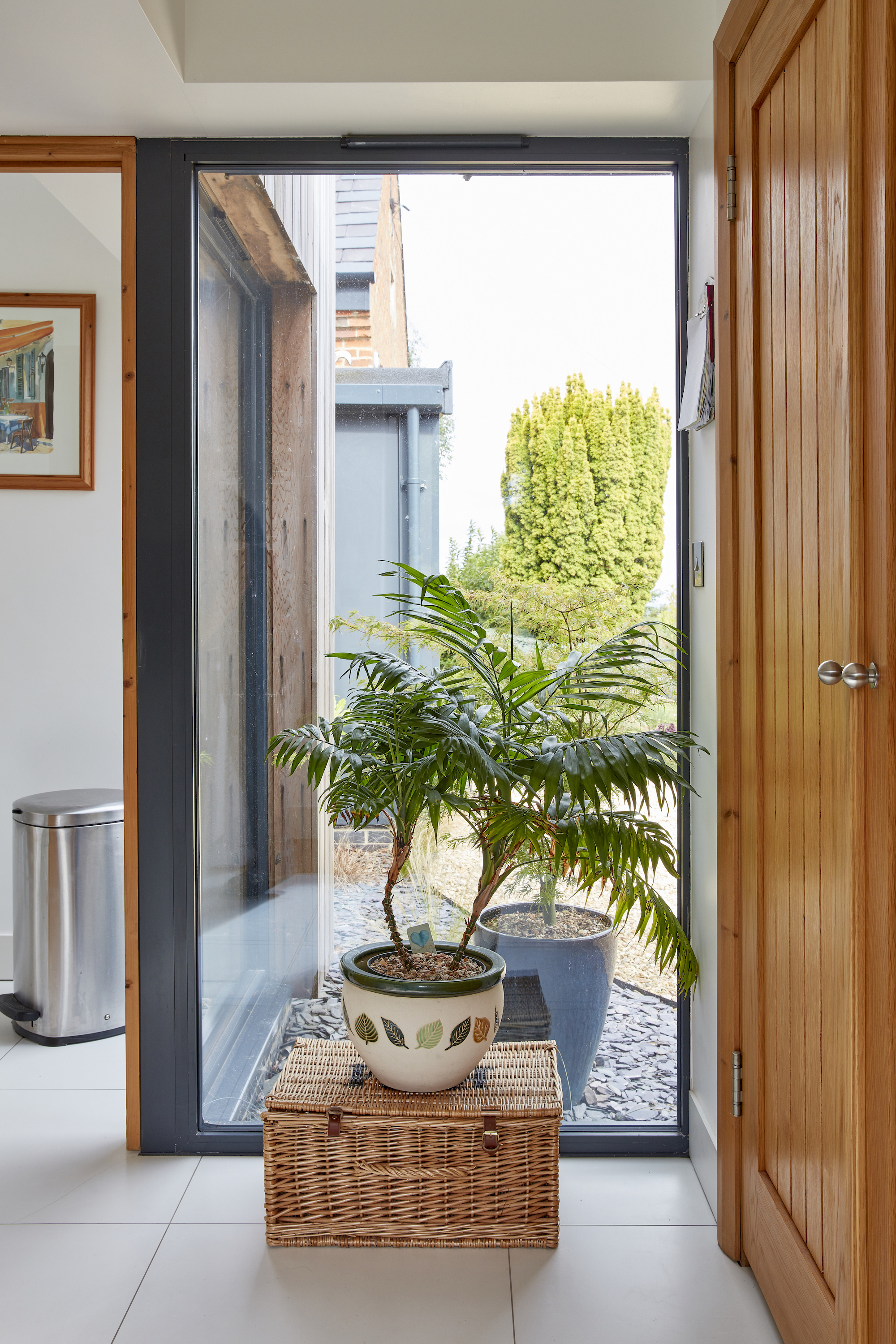

Debbie Jeffery is a distinguished journalist and seasoned property expert with an extensive career spanning over 25 years. Her expertise encompasses a wide range of technical knowledge, with a particular focus on crafting comprehensive articles covering various facets of residences and gardens. Her work has graced the pages of prominent national newspapers, architectural publications, and home-focused magazines, earning international recognition through syndication. Beyond her journalistic pursuits, Debbie also lends her talents to public relations and copywriting projects for diverse businesses and architectural firms. She has had the privilege of conducting interviews with numerous notable personalities and celebrities, and she regularly writes case studies for the Homebuilding & Renovating print magazine.
