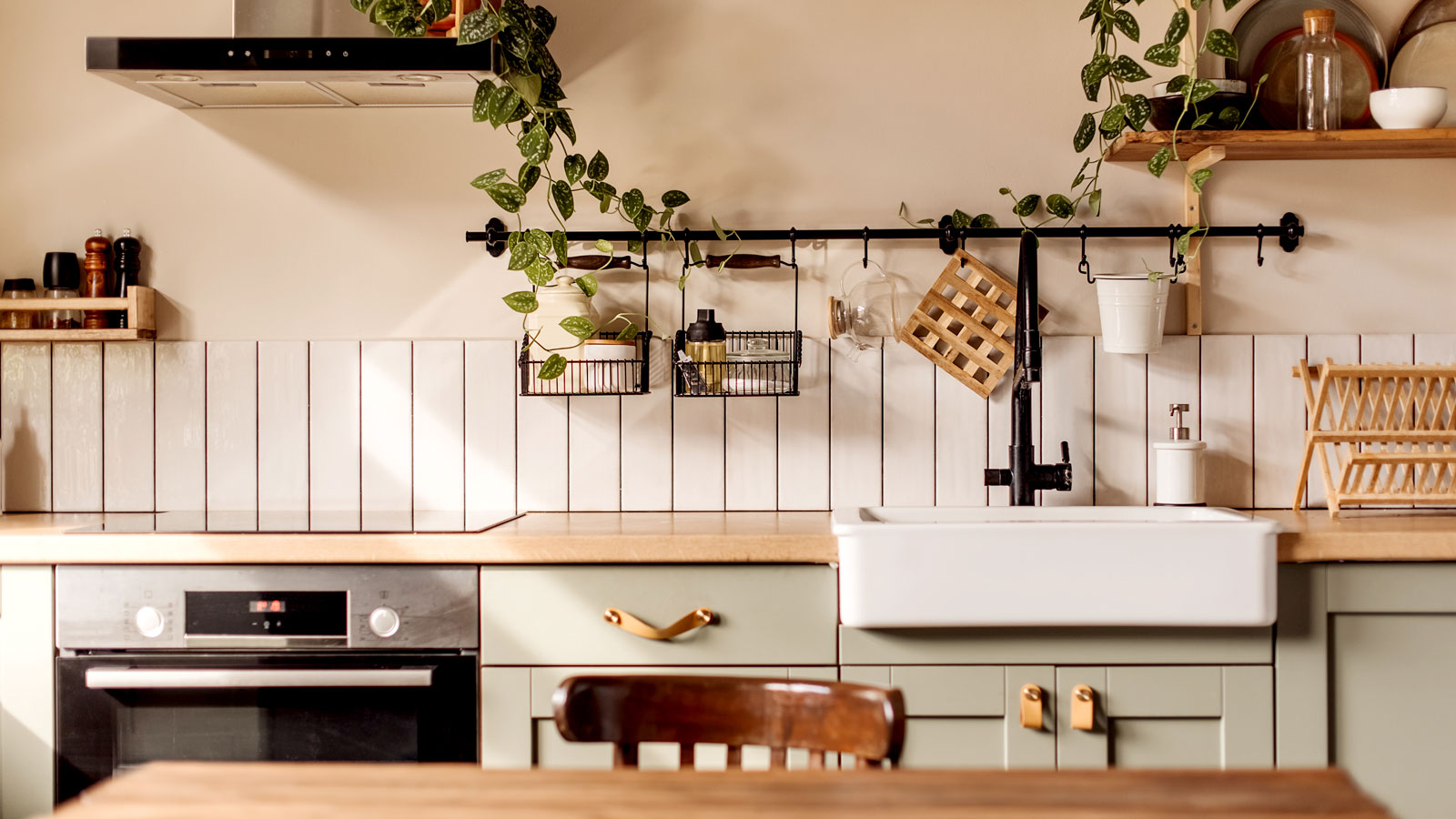This unique Passivhaus built on a Victorian estate draws inspiration from historic glasshouses
The home uses a steel frame to support a pyramid-shaped roof, motorised windows and unique design that makes the home appear as if it is floating
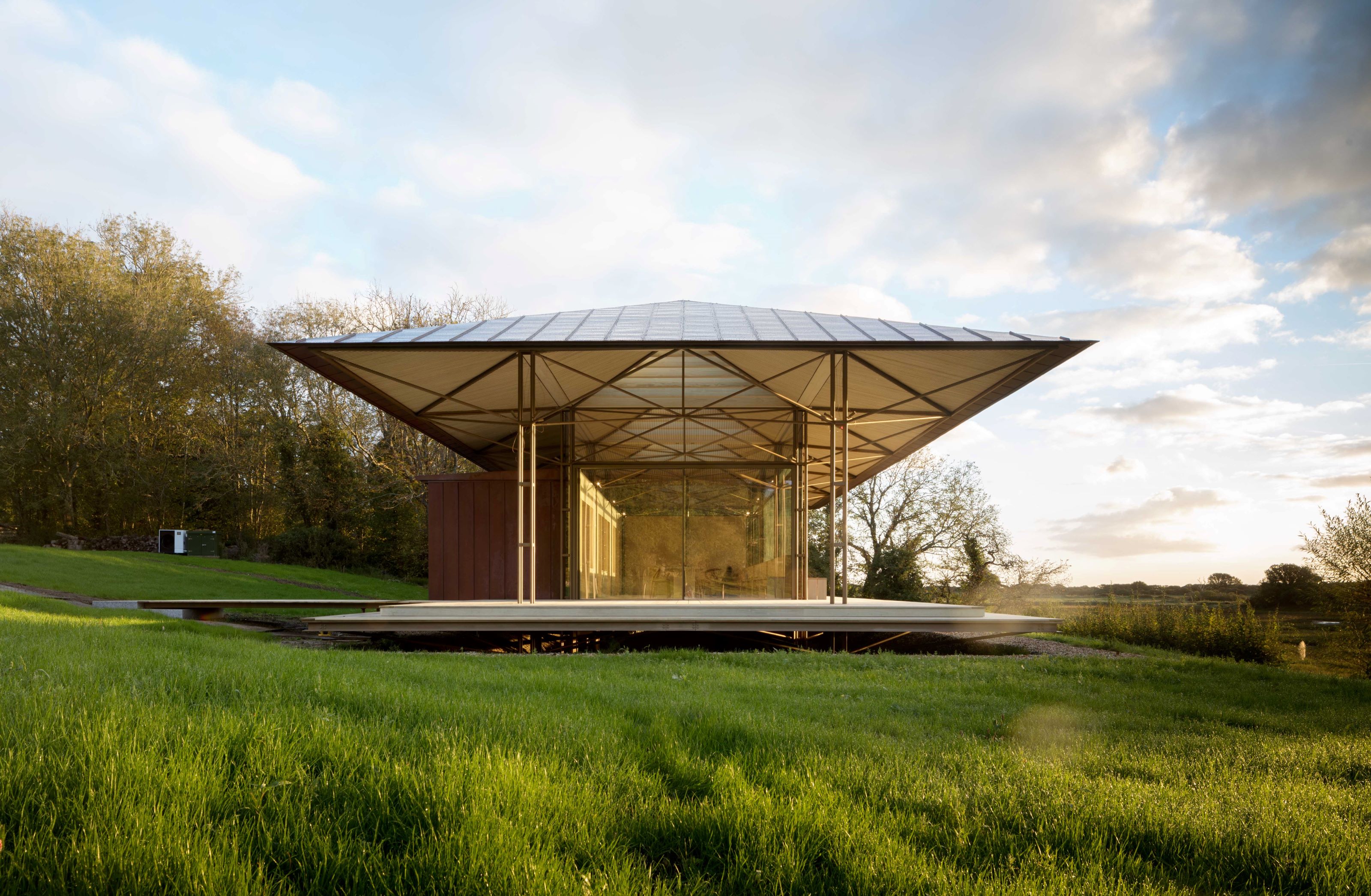
Bring your dream home to life with expert advice, how to guides and design inspiration. Sign up for our newsletter and get two free tickets to a Homebuilding & Renovating Show near you.
You are now subscribed
Your newsletter sign-up was successful
Perched on the Isle of Wight, Saltmarsh House showcases an array of architectural feats to create a naturally lit home.
This steel-frame home draws inspiration from the historical pitched-roofed glasshouses that once adorned the kitchen gardens of a Grade II-listed Victorian estate, where the project now resides.
Nestled within the expansive grounds of a 19th-century house on the cusp of a tidal lagoon, Saltmarsh House offers accommodations through three timber pods - an inviting bedroom, a kitchen, and bathroom - all built to Passivhaus standards.
Flooded with light through motorised windows
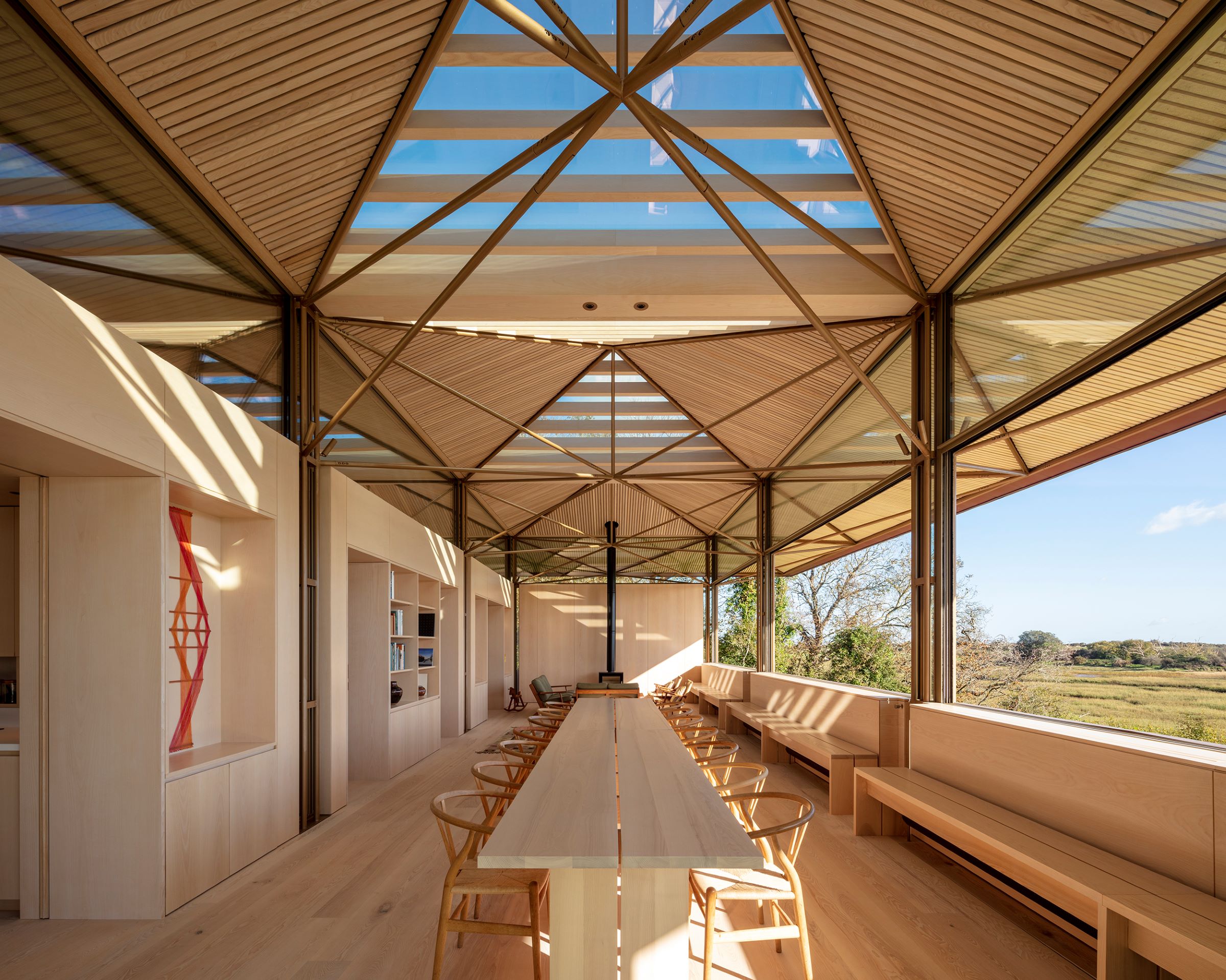
The self build features a spacious open-plan living area flooded with natural light, providing a clear view of the marsh.
The interior includes a glass-walled dining room that also help provide plenty of daylighting with skeletal column clusters passing through the centre of the room.
Three large motorised windows can drop below the deck to let in the breeze and the sea scent. At night, wooden panels rise from the sills for added privacy.
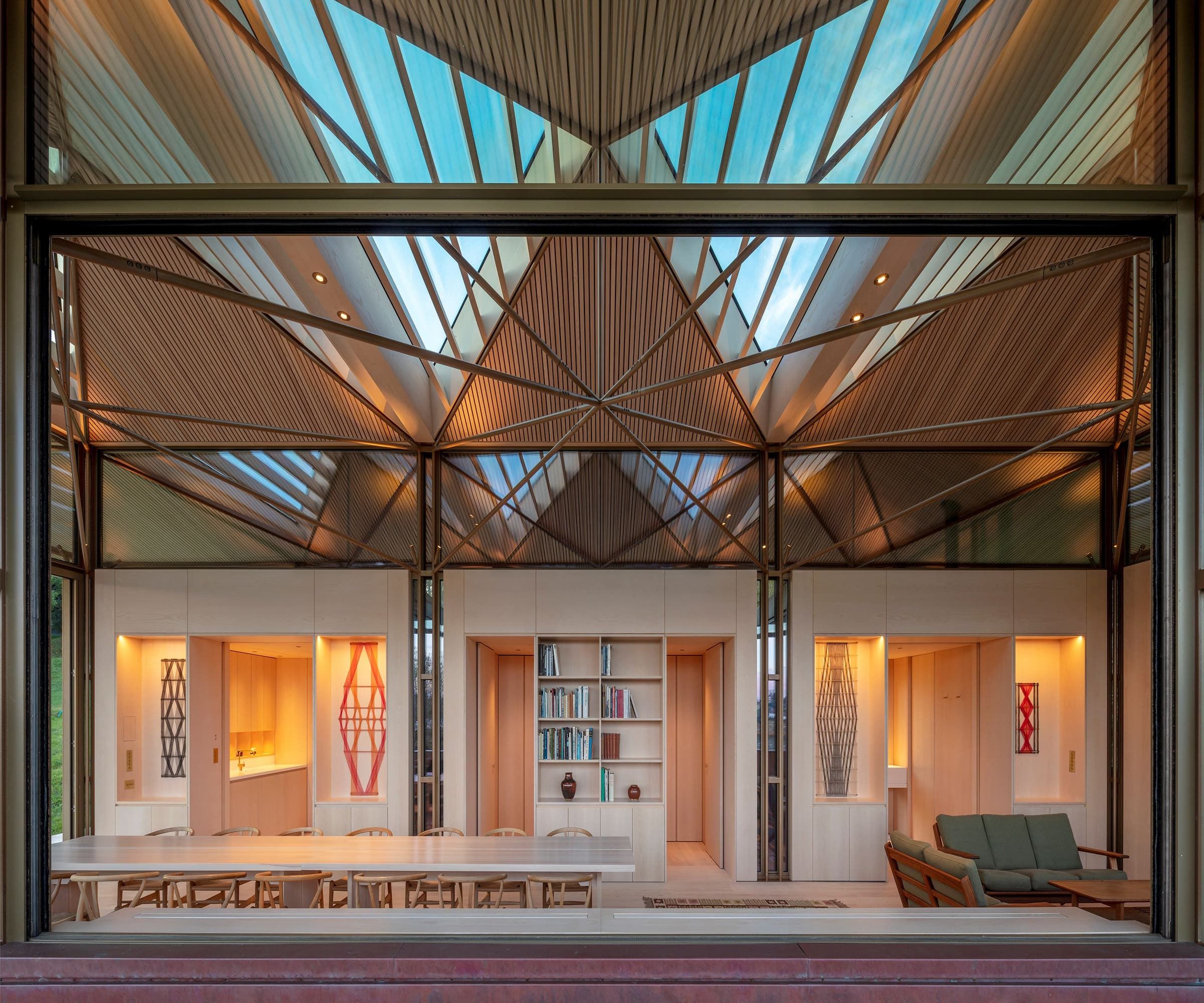
Unique design gives appearance of a 'floating house'
Níall McLaughlin Architects designed the building to appear as a gentle floating frame that blends with the landscape.
Bring your dream home to life with expert advice, how to guides and design inspiration. Sign up for our newsletter and get two free tickets to a Homebuilding & Renovating Show near you.
The entire structure gives the impression that it is floating by featuring a terrace house extension and a sequence of hidden stepped platforms.
Alastair Browning, project architect at Níall McLaughlin Architects, explained: "The aim was to create a structure that felt as light and delicate as possible, as though it floated above the grasses and had just simply been placed beside the saltmarsh.
"We enjoyed tuning the steel frame to be as slim as possible, to get a tensile wiriness reminiscent of the spokes on a bicycle wheel. Achieving such lightness while achieving the requirements of a contemporary home was a big challenge but we were very fortunate to be working with an excellent team of engineers and builders."
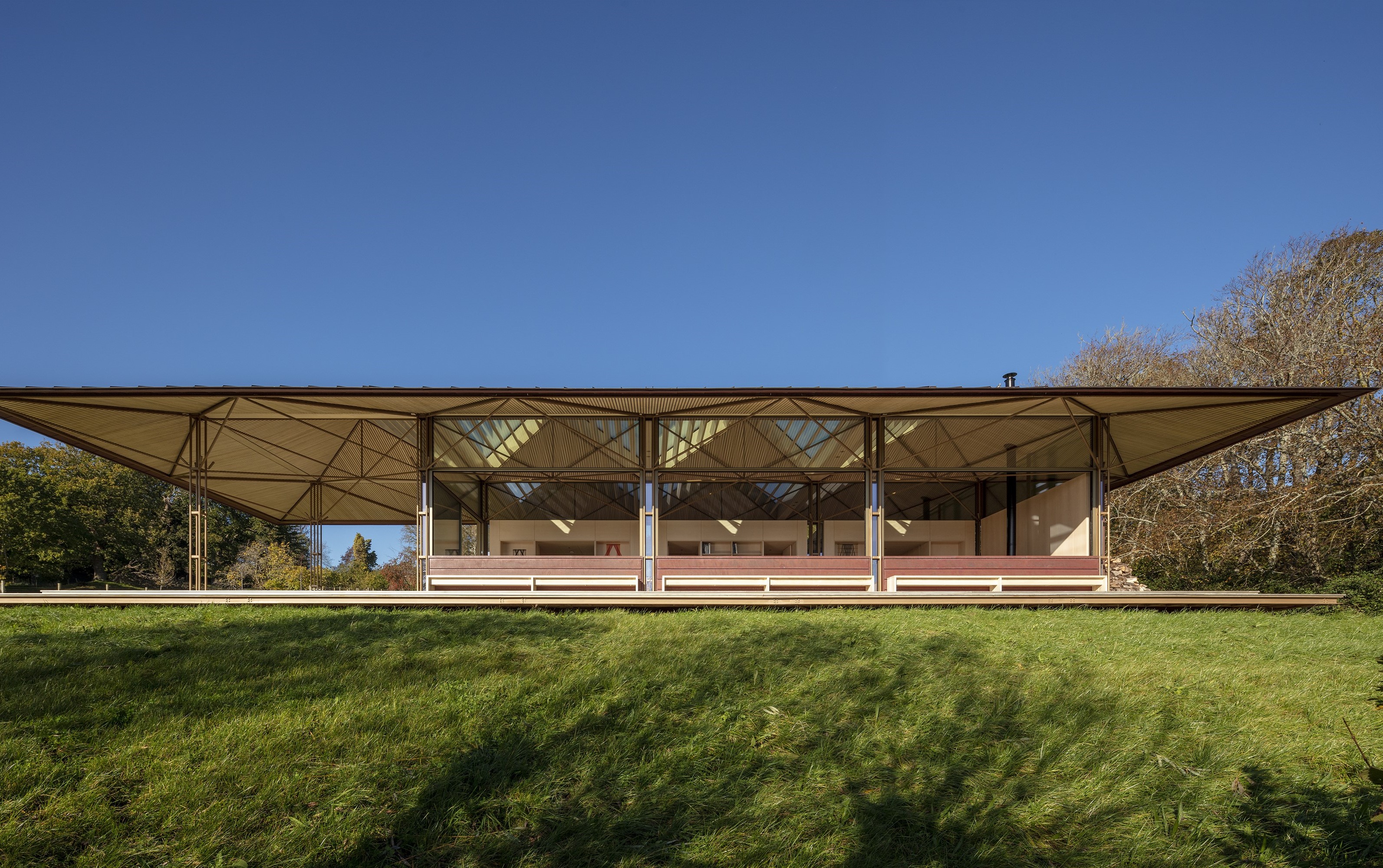
Pyramidal copper-clad roof of intersecting pyramids
The structure showcases a pyramid-shaped roof covered in copper, reminiscent of the garden's original glasshouses.
Broad eaves (overhanging edges of a roof) provide shelter for a veranda surrounding the dining room and an outdoor terrace.
Supported by four steel columns made of 42mm tubes, a timber deck extends outward. These columns branch into an intricate metal framework outlining triangular roof planes that include rooflights.
The uniquely designed roof was part of the reason why the home was nominated for the RIBA House of the Year for 2023 with judges stating: "I stood outside Saltmarsh house and wondered inwardly how it was possible to design a roof that thin."
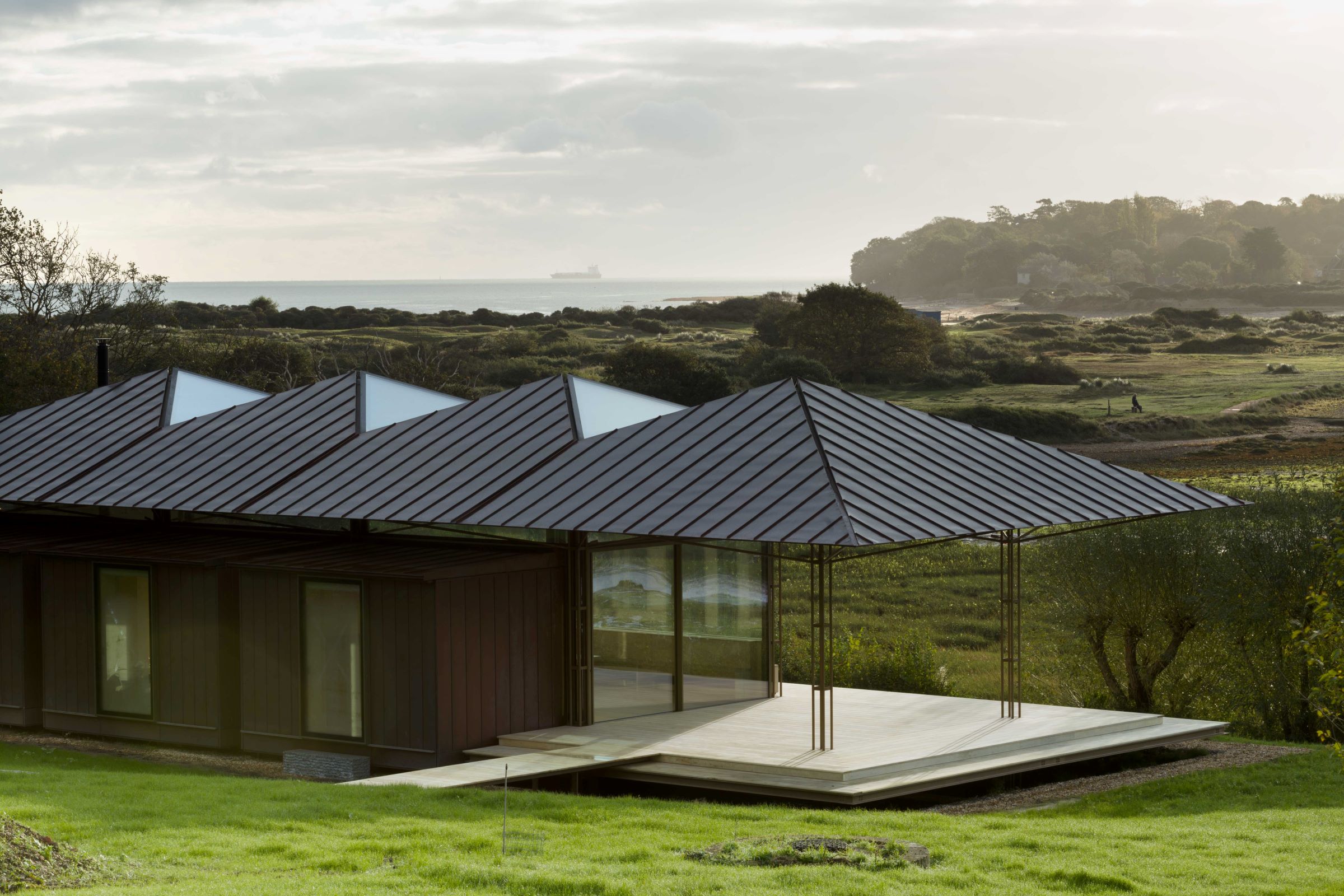

News Editor Joseph has previously written for Today’s Media and Chambers & Partners, focusing on news for conveyancers and industry professionals. Joseph has just started his own self build project, building his own home on his family’s farm with planning permission for a timber frame, three-bedroom house in a one-acre field. The foundation work has already begun and he hopes to have the home built in the next year. Prior to this he renovated his family's home as well as doing several DIY projects, including installing a shower, building sheds, and livestock fences and shelters for the farm’s animals. Outside of homebuilding, Joseph loves rugby and has written for Rugby World, the world’s largest rugby magazine.
