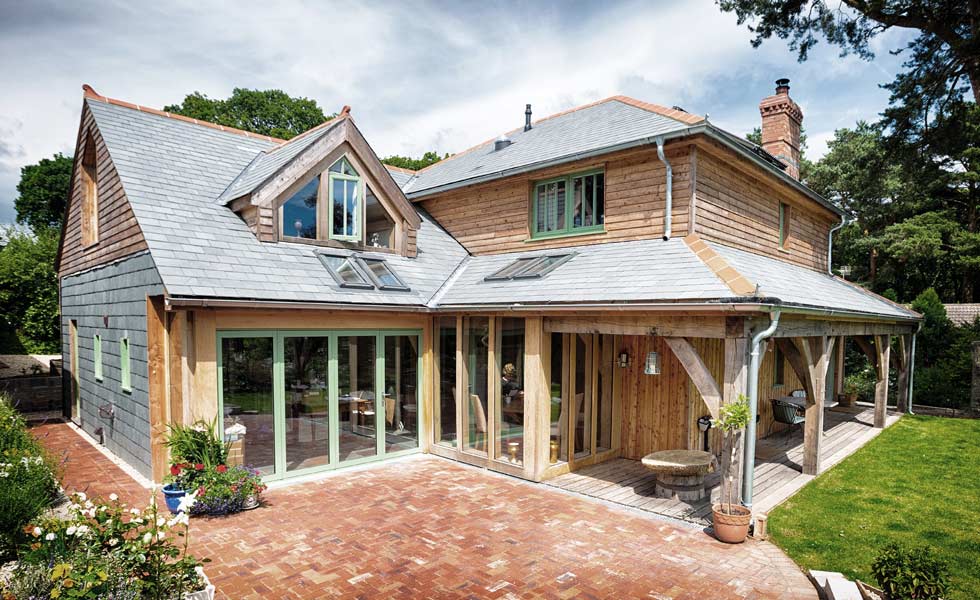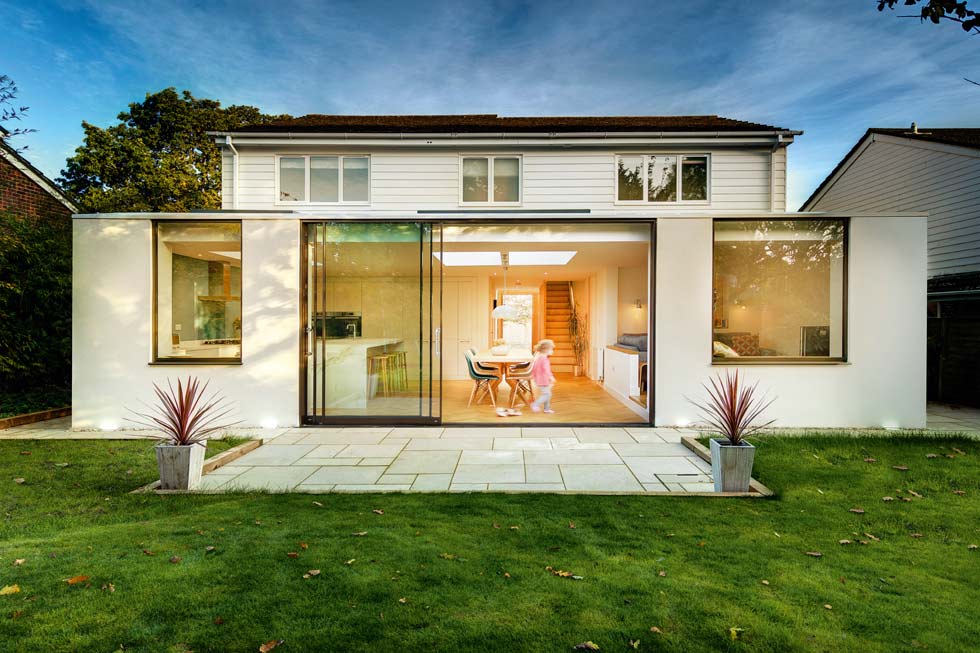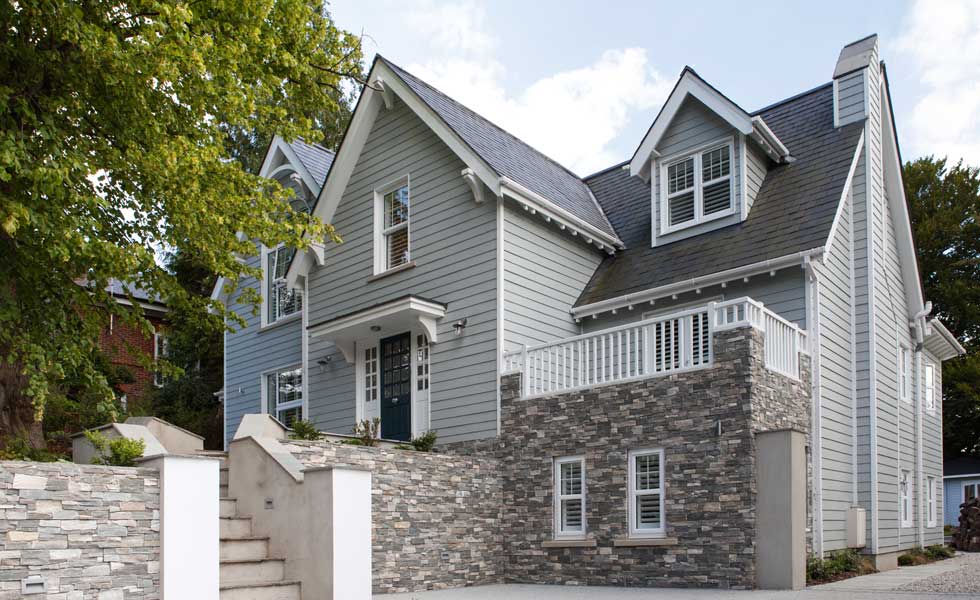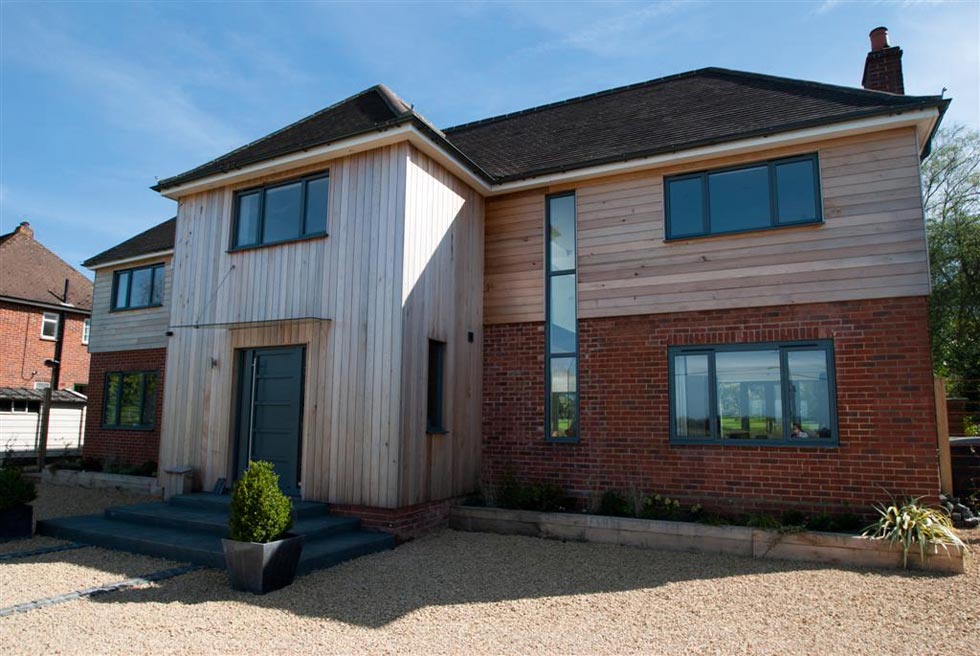Exterior Makeovers Design Guide
Updating the outside of your home can add value and kerb appeal. Follow this guide to giving your property a exterior makeover

Changing your home’s exterior – even on a low budget – can improve its looks as well as its value. From the tired post-war, red-brick properties with their PVCu fascias and single-glazed units to the pastiche developer homes of the noughties, and even period buildings which have been unsympathetically extended – much of the UK’s housing stock is ripe for an update.
As far as projects go, external makeovers are perhaps the least disruptive, and you can generally carry on with life as normal for the most part.
Here are some ideas for what you can do to give your home’s exterior a new lease of life.
Updating Cladding

“If, as part of your remodel, you’re planning to add an extension, cladding the new and existing building in the same materials will make the whole property look singular and read as one.” Darren Bray, PAD Studio
It’s typically the exterior materials that tend to let houses built between the 1930s and 1980s down, and the windows will usually be very dated and in need of an update.
When it comes to combining materials, there are those that naturally sit well together and there are combinations which are best avoided, both for aesthetic and practical reasons — placing cedar above zinc for instance, as tannins in the timber can rot the zinc.
Similarly, clashing colours such as a red brick with the blues of zinc or slate can look jarring.

“Ideally, to keep it simple you should keep your palette to three materials: your primary material perhaps taking up 70% of the façade, your secondary material taking up the remainder of the cladding ratio, and then your third material might be for the details.” – Andy Ramus, AR Design Studio
What’s more, when it comes to changes to the external façade of the building, homeowners often approach the front and the rear with different attitudes. Creating kerb appeal and ensuring the house fits within the streetscape will be priorities for the front elevation, while the rear will be all about the connection between the interior spaces and the garden.
Updating the Front Door
There’s a growing trend in making more of the front door and creating a greater sense of arrival.
You’ll often find that older houses will have been subject to a number of extensions over the years and this can shift the balance of the property — the front door might no longer be centred, windows placement might be unsymmetrical and even the roofline might be jagged.
Adding a bolt-on addition, like a porch, to emphasise the entrance is also a popular way of pin-pointing the front door. Always double check with your local authority whether your proposed works can be done under permitted development or whether you need planning permission.

Adding External Insulation
If you’re planning to reclad your house then this can be an ideal opportunity to add insulation.
If you do intend to add external insulation, the task will need proper planning, and you will need to ensure the appropriate membranes, vapour barriers and ventilation gaps are factored in to prevent condensation.
Adding external insulation can change where the dew point (where moisture condenses) occurs. Every cladding system will be different and so you’ll need to engage with your supplier who’ll advise on the appropriate steps to take.
Looking for inspiration? Check out these incredible before and after exterior transformations
Replacing Old Windows
For many, if you’re intending to give your exterior a facelift, the chances are you’ll be looking to replace the windows too — either on a like-for-like basis if you’re after a period-style look, or perhaps you’re trading in single-glazed or PVCu windows for contemporary powder-coated aluminium frames.
If you’re replacing windows, you can typically expect three windows to be fitted per day.
Updating the Roof

With the roof, however, the decision on whether to replace the roof covering will depend on aesthetics, budget — and more importantly, the condition of the existing roof.
If your roof is in a poor state of repair and at the end of its life, replacing the roof structure and/or adding a new roof covering will, of course, look more attractive and might well be essential.
The downside is the price, given that the cost of adding a new roof can be between £20,000-£30,000 — that’s the difference between including a new high-end kitchen or even adding a small extension.
Updating Old Rainwater Goods
Another element you may look to update during an external makeover is old rainwater goods. The material you opt for will not only have an impact on aesthetics, but lifespan, as Martin Bell from Transform Architects explains:
“Cast iron has an average lifespan of 50 years, PVCu 30 years, aluminium 40 years, zinc 50 years, and timber, depending on the species, will last on average for 40 years providing the timber has been maintained correctly.
“PVCu is of course the most cost-effective option, although it has a limited colour palette, while the more expensive options are aluminium, steel or zinc, but will give a much nicer finish to the house. Modern makeovers, as well as heritage dwellings, tend to go for these choices, unless replacing like for like or if budget is an issue.”
Bring your dream home to life with expert advice, how to guides and design inspiration. Sign up for our newsletter and get two free tickets to a Homebuilding & Renovating Show near you.
Daisy was Features Editor on Homebuilding & Renovating magazine for more than five years and had a passion for all things design. She has since moved on to pastures new.

