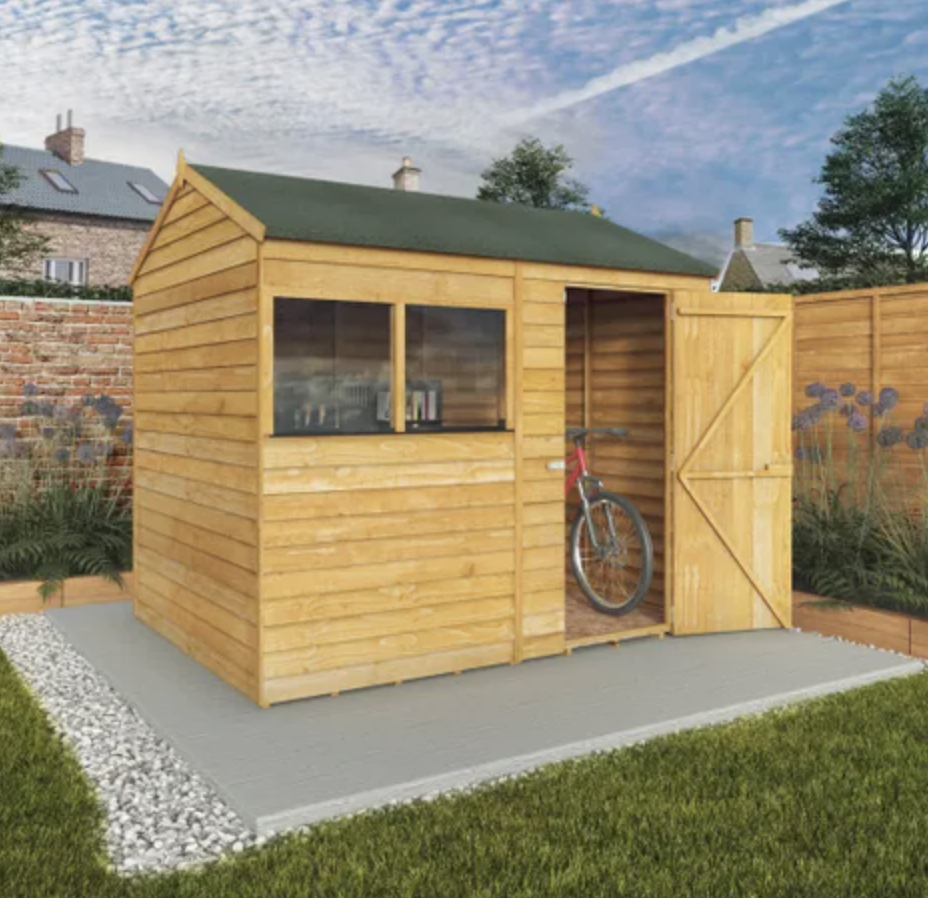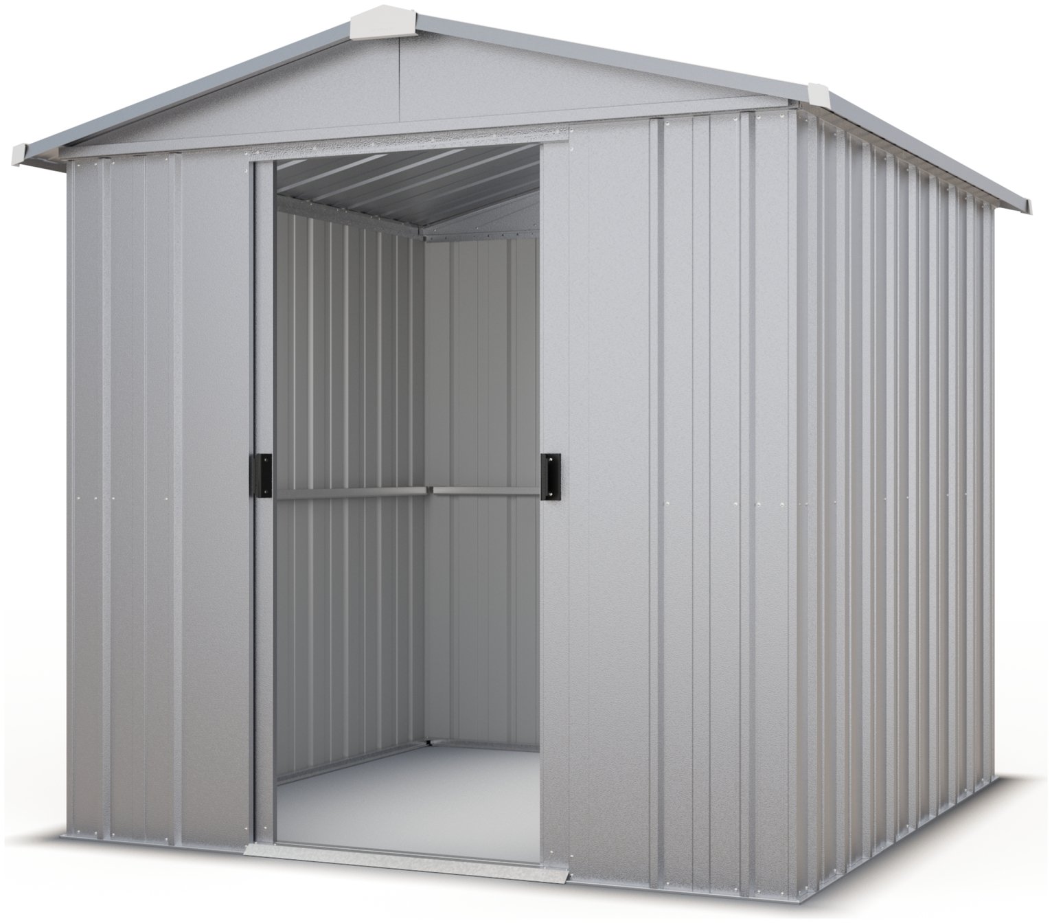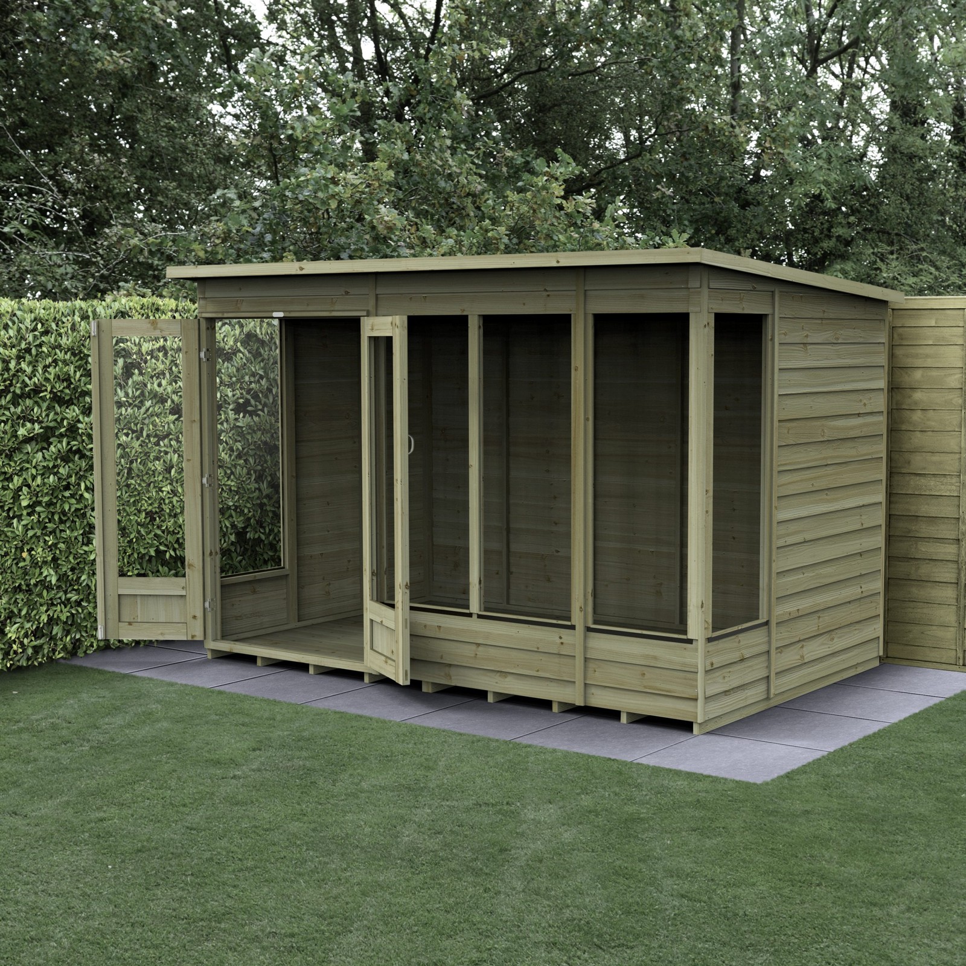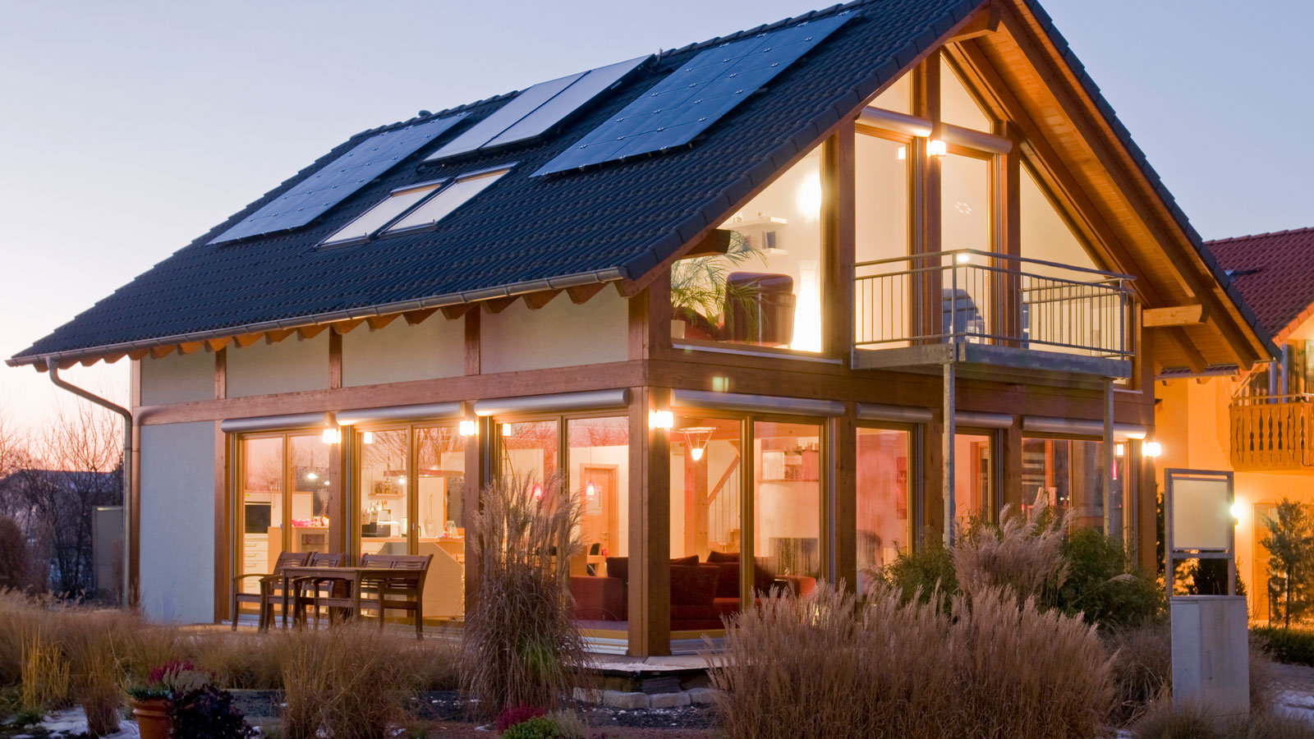Planning permission for sheds: When you should seek approval
Planning permission for sheds is not always required but there are instances where it may be needed – we guide you through what you need to know
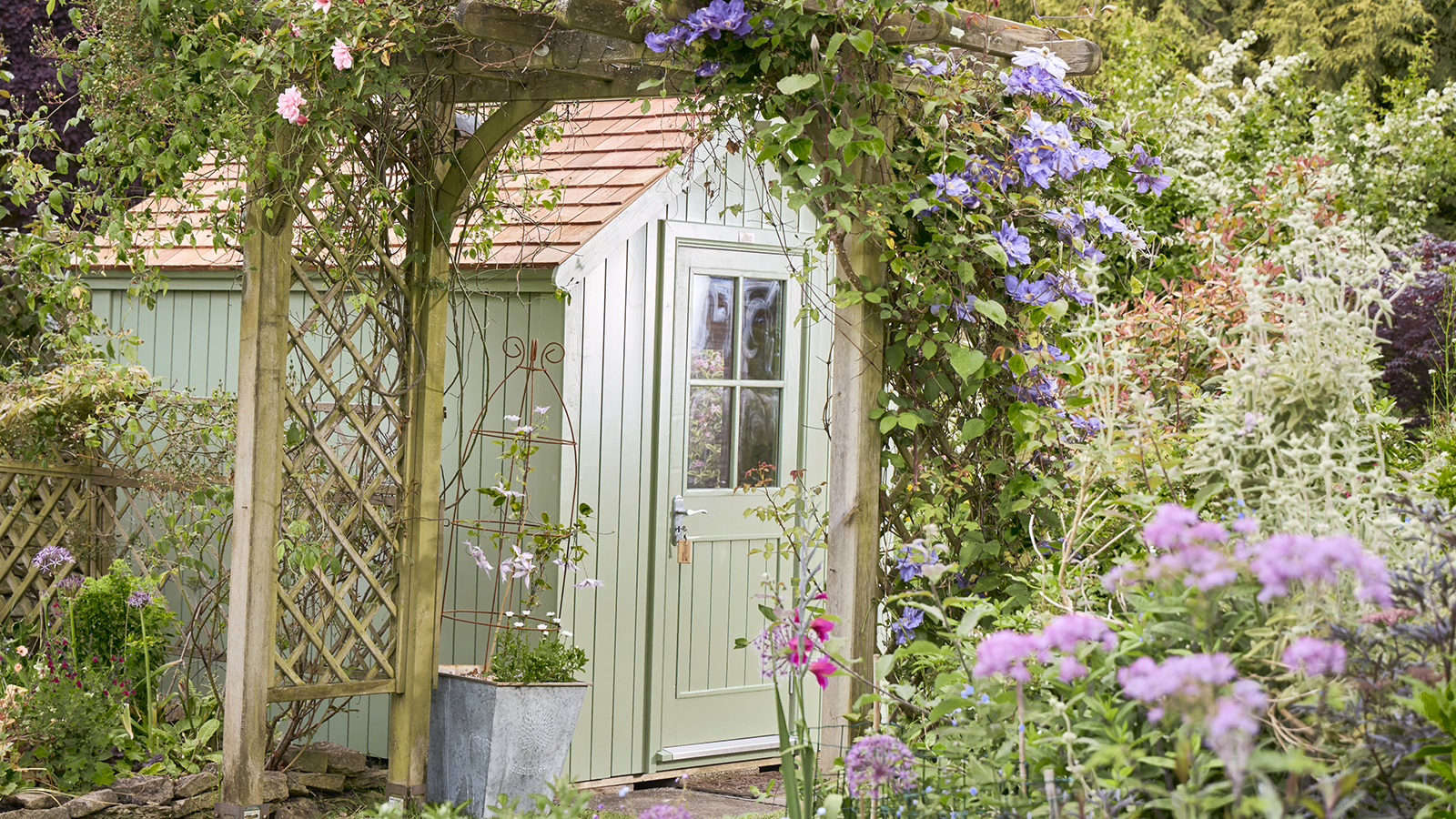
Whilst in many cases planning permission for sheds will not be required, there are clear guidelines that should be followed in order to keep your structure within permitted development rights.
There are also different rules around listed buildings, and also for flats and maisonettes, conservation areas, and AONBs will also have their own set of rules around planning permission for sheds.
We guide you through what you need to know.
Sheds and permitted development
In 2008 outbuildings became covered by permitted development. "Sheds, garages, summerhouses and greenhouses all fall into the category of 'outbuilding', but of course not all of these are of the same size, design and location, meaning that not all of them will be exempt from planning permission," explains Peter Mortin, garden buildings expert at Crane Garden Buildings.
"Unless you live in a house which falls under the exceptions to normal planning rules (see exceptions section below), you have permitted development rights and sheds and non-lived-in garden rooms, and summerhouses fall under this," says Peter.
"It effectively means you are allowed to have a garden building to the side of your house or in the back garden and not need planning permission as long as you follow the below stipulations:"
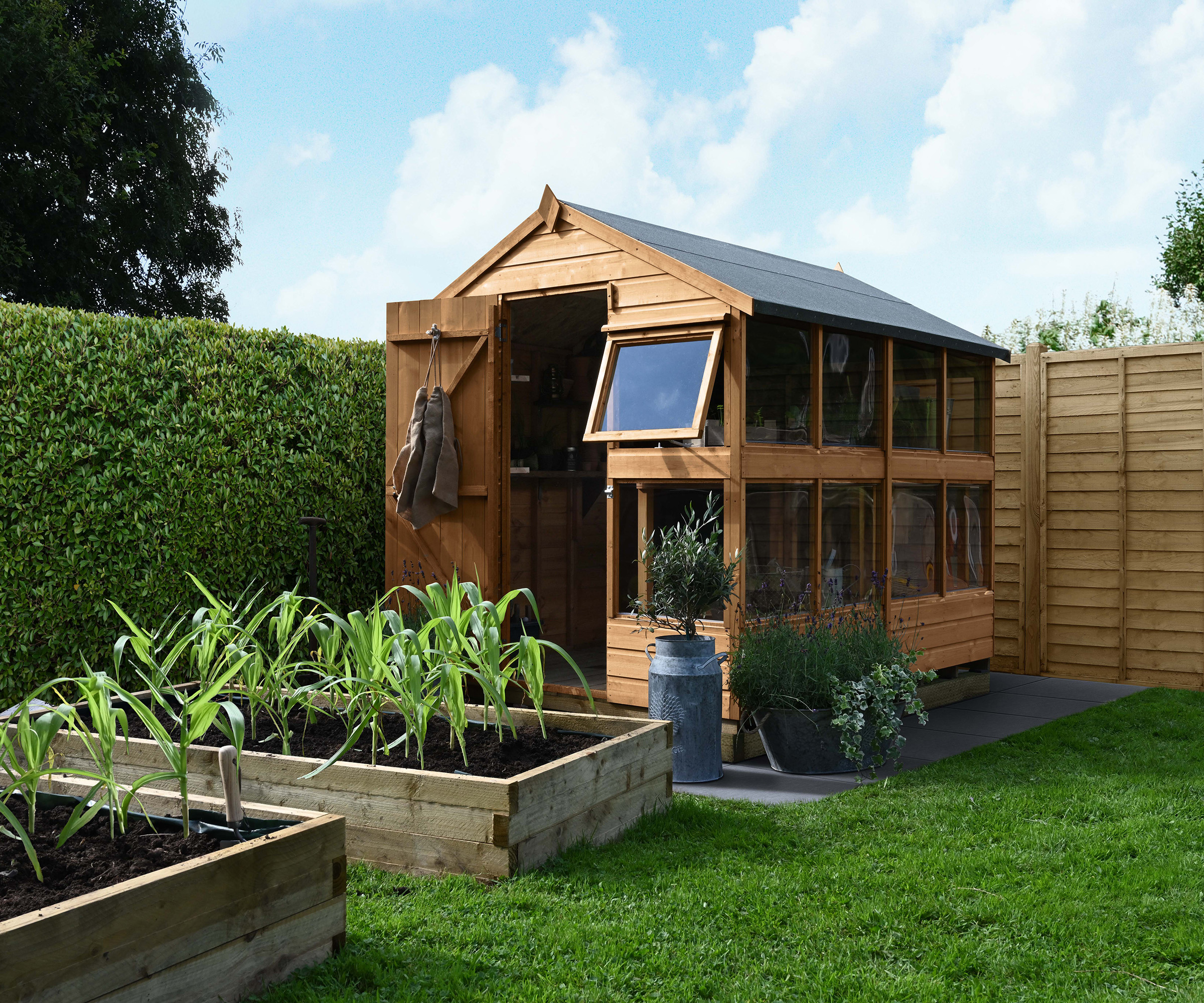
- Shed height: If the building is going to be placed within 2.0m of the neighbours’ boundary, the overall maximum height must be under 2.5m. If the shed base is going to be placed farther away from the boundary than 2.0m, it can then be over 2.5m in height and up to 3.0m for a pent roof or up to 4.0m for the apex of a hipped roof.
- Shed size: There is no maximum or minimum size of shed in relation to planning, just the height as mentioned in point 1. However, you do have to consider building regulations and you cannot build a shed over 30 square metres in size without complying with everything within these regulations. These regulations are very complex and can significantly increase the cost of any construction. Consider if you could have two buildings, if you need more space than 30square metres. The other thing to keep in mind is that your garden building is not allowed to take up more than 50% of your actual garden space (this garden space calculation does not include the space your house sits on).
- Shed placement: If your shed is under 15 square metres in size, there are no regulations about how close it can be to the neighbours’ fence. You could technically put it against the fence, but this would then be damaging for the longevity of both the fence and the building. We would recommend at least a 30cm (1ft) gap all the way around any building. Now, if your building is over 15square metres in size it has to be at least 1.0m away from the boundary to comply with fire regulations. You can go closer than this if the whole of the building is treated in flame retardant with certification held of this treatment’s application.
- Other elements: Must have no verandahs, balconies or raised platforms above 30cm. Must not be put up on any land forward of a wall forming the principal elevation
Shop garden sheds

Peter Mortin is the business development manager and resident garden guru at luxury outdoor rooms brand Crane Garden Buildings. Peter has extensive knowledge of garden building construction and rules.
Sheds which require planning permission
Not all sheds will fall under permitted development rights and these circumstances are outlined by Peter Mortin below:
Bring your dream home to life with expert advice, how to guides and design inspiration. Sign up for our newsletter and get two free tickets to a Homebuilding & Renovating Show near you.
- With listed buildings, you will always need planning permission for garden buildings, no matter how tall or the proximity to boundaries. (If the garden building does not touch the actual house, you do not need listed building consent, just planning permission).
- If you have had your permitted development rights removed, you need to apply for planning permission for any structure
- If you live in a flat or maisonette, you need to apply for planning permission
- If you live in an Area of Outstanding Natural Beauty (AONB), there are more specific rules depending on where in the garden you want to place your building and in this case, the actual size in square metres of the building.
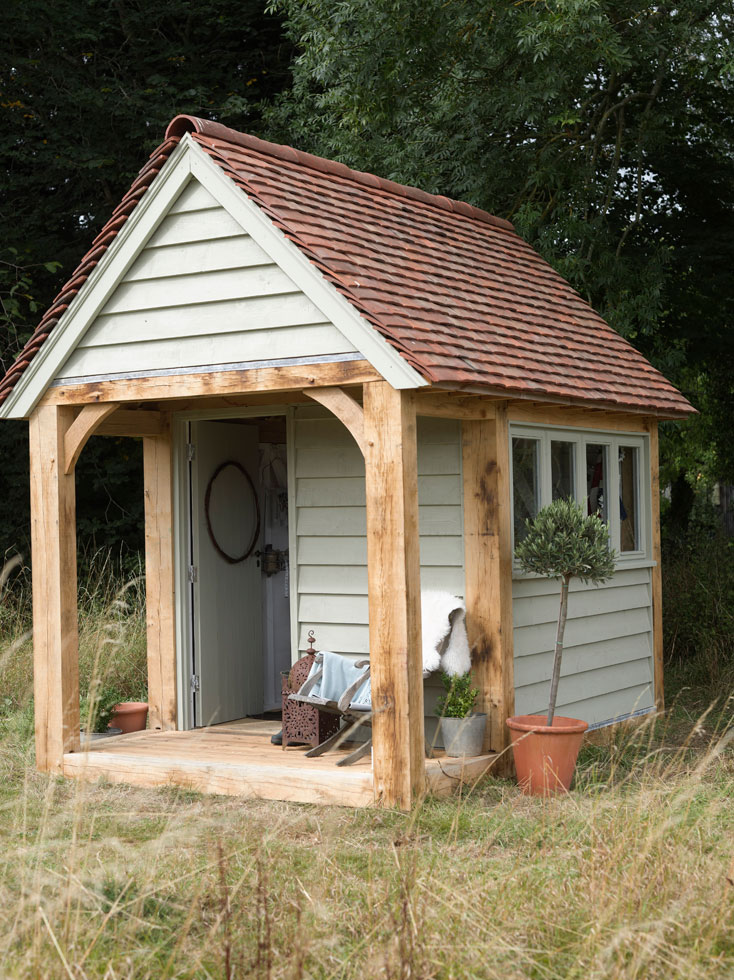
Applying for shed planning permission
If you suspect that you may need planning permission for a shed, the very first thing you should do is to contact your local planning department.
If planning permission is required, you can make an application through Planning Portal. An application for an outbuilding usually costs around £200.
Sheds and building regulations
Providing your new garden shed is no more than 15 square metres and will not be used for sleeping accommodation, building regulations will not normally apply.
In addition, if the floor area of your new shed will be between 15 square metres and 30 square metres, you should not have to apply for building regulations approval as long as the shed contains no sleeping accommodation and will be either at least 1m metre from any boundary or, according to Planning Portal, "will be built substantially of non-combustible materials."
However Peter Mortin urges, "it should be remembered, that if you are considering using your garden building for a bedroom or sleeping purposes, it should comply with building regulations so that it is safe for that purpose."
Sheds and outbuildings which are deemed livable may also be subject to an additional council tax charge, coloquially known as the garden shed tax.
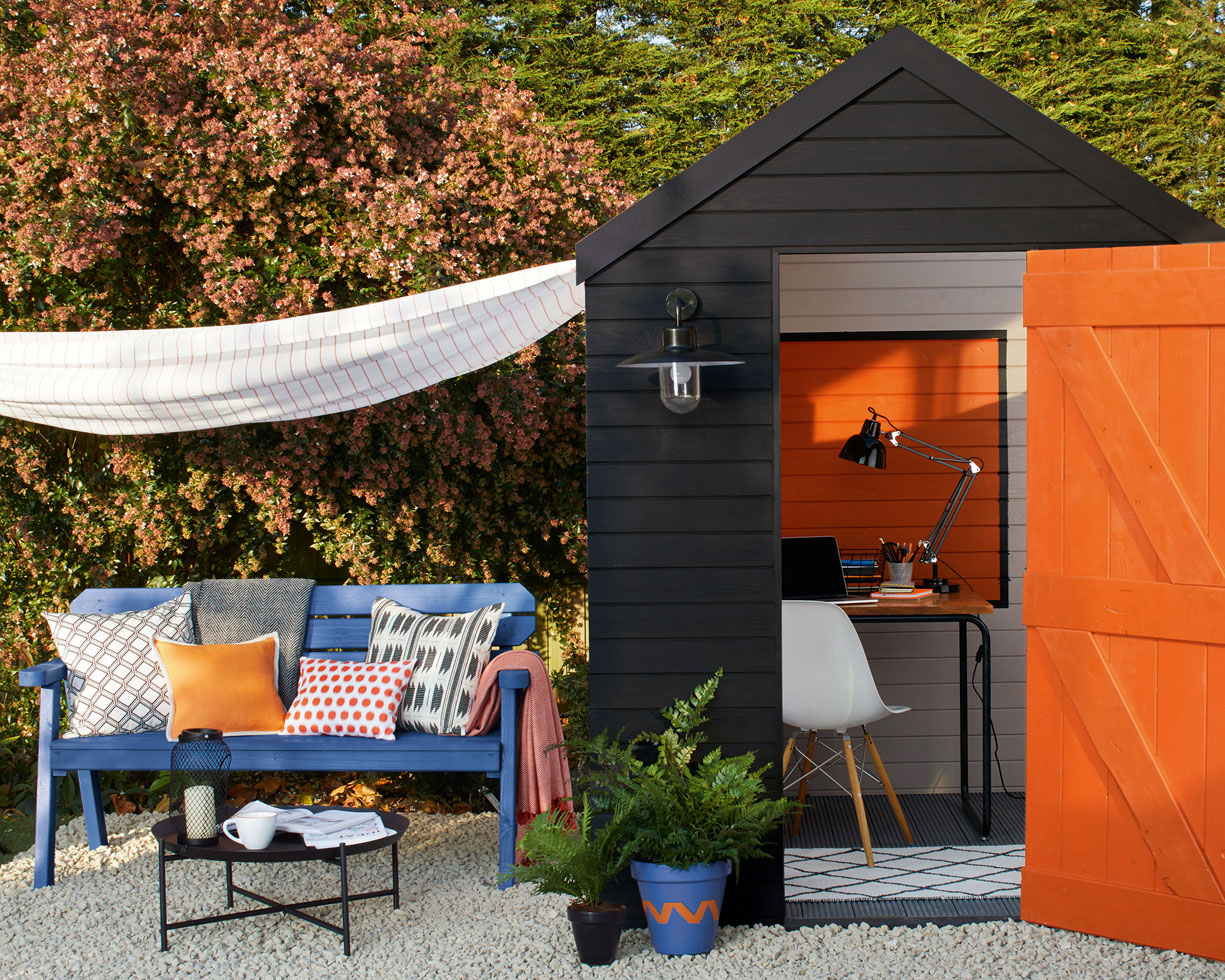
FAQs
Do I need permission to use my shed as accommodation?
Of course, it is up to you what you use your shed for, but if you do intend on using your new building as separate self-contained annex and will be fitting it out with a bathroom and/or kitchen, then planning permission may well be required.
Planning regulations state that to fall within permitted development, an outbuilding must be for a 'purpose incidental to the dwelling house.' But what exactly does that mean?
In general, 'incidental' buildings are used for activities that are unlikely to go on in a house, will support a hobby or are simply to store things that wouldn't usually be kept in a house. For example, a shed for storing tools or sports equipment, or a summerhouse or games room.
If you plan on using your shed as accommodation, with a plumbed in kitchen and bathroom, a planning application will often be required — so give your local authority a call.
Can I use a shed for a home office?
When it comes to planning permission for sheds, things can get a bit blurry if they're being used as garden offices.
Whilst a garden office or studio that is used from time to time when working from home may well come under permitted development, one that is used to run a full-time business from and to carry out regular client meetings might well be.
Again, each local authority has different views on this and it is better to check than to break any laws.
What is the 2.5 metre rule?
"The 2.5 metre rule really relates to the fact that as long as your shed building is under 2.5m, it can be placed near a boundary. Then without planning permission if it is over 2.5m in height, it has to be at least 2.0m away from the boundary," says Peter Mortin, garden building expert.
Some may be surprised to learn that other garden structures may not fall under permitted development. Have a look at our guide to planning permission for pergolas.
Natasha was Homebuilding & Renovating’s Associate Content Editor and was a member of the Homebuilding team for over two decades. In her role on Homebuilding & Renovating she imparted her knowledge on a wide range of renovation topics, from window condensation to renovating bathrooms, to removing walls and adding an extension. She continues to write for Homebuilding on these topics, and more. An experienced journalist and renovation expert, she also writes for a number of other homes titles, including Homes & Gardens and Ideal Homes. Over the years Natasha has renovated and carried out a side extension to a Victorian terrace. She is currently living in the rural Edwardian cottage she renovated and extended on a largely DIY basis, living on site for the duration of the project.
