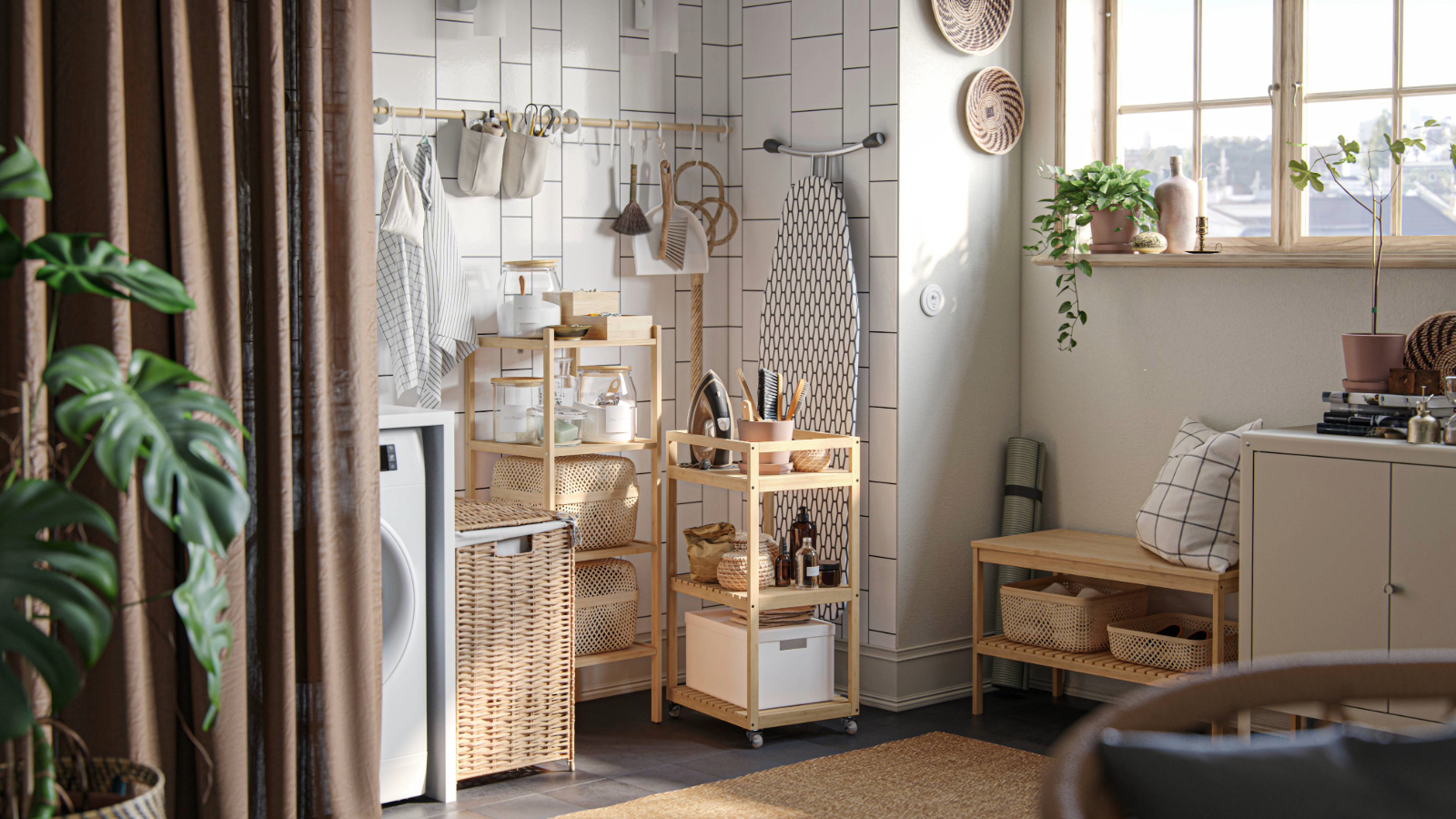How many downlights do I need? Expert guide to getting it spot on
Are you wondering, 'how many downlights do I need?' We've asked the experts to explain how to install exactly the right number of fittings for any room
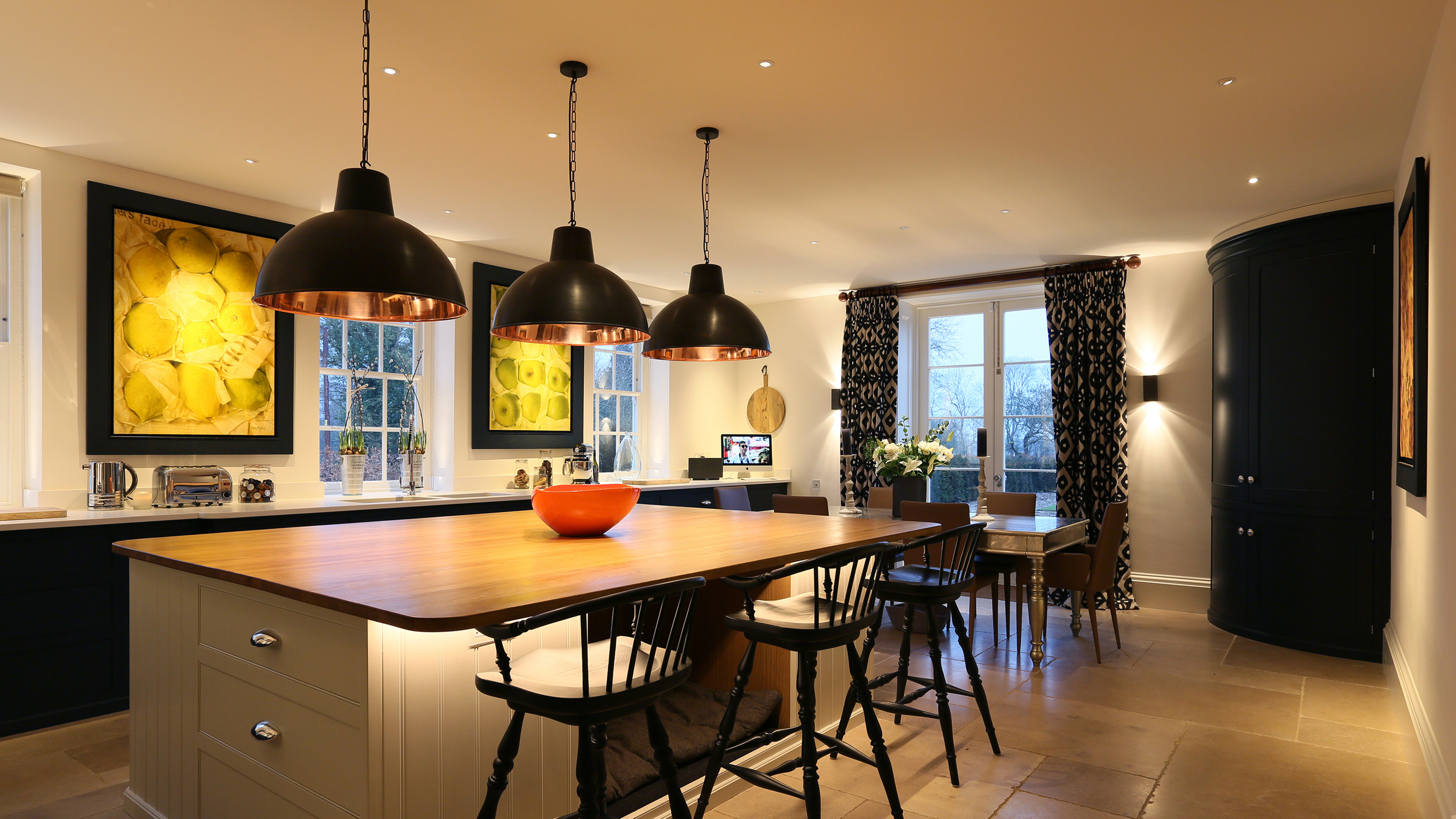
Bring your dream home to life with expert advice, how to guides and design inspiration. Sign up for our newsletter and get two free tickets to a Homebuilding & Renovating Show near you.
You are now subscribed
Your newsletter sign-up was successful
'How many downlights do I need?' It is one of the biggest dilemmas those considering a new lighting scheme face — too many and the space can look a little office-esque, too few and the space can feel dingy and dark.
Although there are set formulations you can look at when it comes to the correct number of downlights to use within a room, it is really important to remember that the key to good lighting design lies in looking at how you plan on using a space as well as its size — and this is most certainly the case when it comes to deciding on how many downlights to include in your lighting plan.
Here, we explain how, where and when to use downlights well in your home, as well as looking into the amount of these popular fittings you are likely to require for your individual needs.
How many downlights do I need? The calculations
In years gone by, contractors and installers used to swear by one particular calculation when it came to advising homeowners on the number and positioning of downlights.
The old 'one downlight per square metre' rule would be rolled out, no matter how much natural light a room had, what it was going to be used for and with not a thought given to other light sources or any architectural details that might be worth highlighting.
Thankfully, when it comes to ceiling lighting ideas, things have now moved on. While the one downlight per square metre guidelines can still come in useful, it is important to note that that this rule tended to be based on using halogen downlights, as opposed to the LED variety now used.
LED downlights are generally brighter and come with wider beam angles, meaning they can be more spread out — as far apart as 2m. This tends to look far better than covering your entire ceiling with downlights.
Bring your dream home to life with expert advice, how to guides and design inspiration. Sign up for our newsletter and get two free tickets to a Homebuilding & Renovating Show near you.
Other experts favour different methods to work out how many downlights will be needed, such as dividing your ceiling height by two then using the answer as the space between each downlight (so a ceiling measuring 2.4m would require downlights to be spaced at 1.2m intervals.)
Once again, the key to getting the right number lies not so much in a standard set of guidelines, but more on your particular space.
"The number of downlights you should have depends on the space to be illuminated," confirms Sabrina Fiorina, Design Associate at John Cullen Lighting.
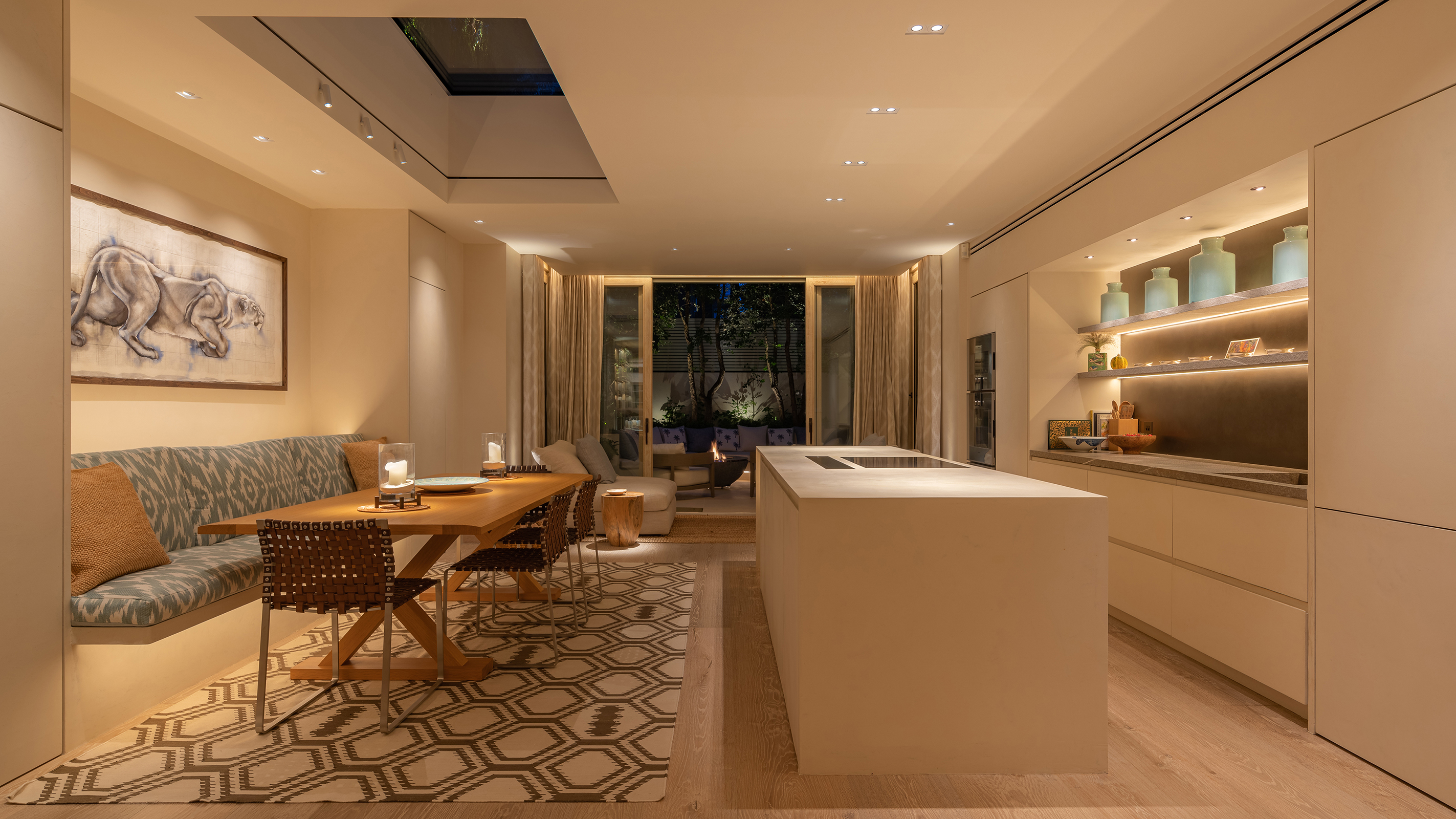
What are lumens? And why are they important?
When designing your lighting scheme, you will probably hear much talk about 'lumens' and 'lux'.
Both terms relate to illumination levels and are important when it comes to understanding how much light your room will require overall.
- Lumens: This is a unit of light that measures how much light you will get from a bulb — the more lumens a bulb gives off, the brighter it will be.
- Lux: On the other hand, 'lux' measures the amount of light output in a specific area — the amount of light visible light and a measurement of the illumination being shed on a surface.
When deciding on how many downlights to fit, both 'lux' and 'lumens' are useful. Having said that, not all rooms are used for the same purpose — kitchen lighting ideas, for example, usually require a higher lux level than a bedroom.
There are no set industry recommendations for lux levels for different rooms and it is useful to note that not all your light will come from one type of light fitting — downlights, wall lights, pendants, table and floor lamps are all other options.
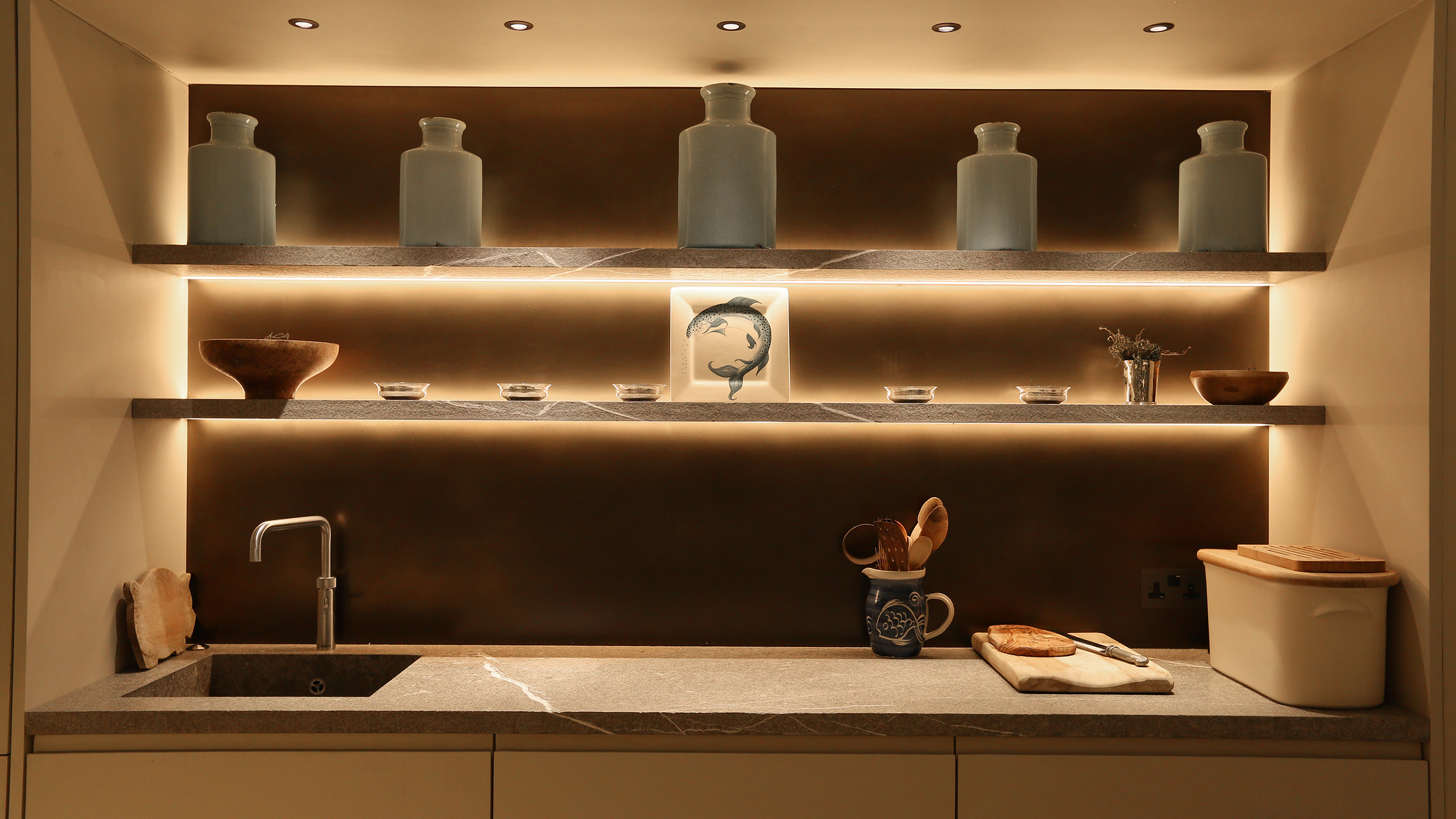
How much light do I need in a room?
In order to ensure you have enough downlights (as well as other light sources) it is useful to have an idea of how much light overall a room needs.
The calculation for this is actually pretty simple, providing you know the size of the space in square metres. Once you have this measurement, aim for around 250 lumens per metre. Bulbs usually state how many lumens they provide.
Do be careful to ensure that this light comes from a variety of sources, not just downlights — many experts suggest four light sources per room, with a mix of task, background and accent lighting, be used.
Ask your electrician to install the different light sources on individual switches, or smart lighting systems, so you have flexibility when it comes to creating different moods depending on the time of day.
How to use downlights well
Ensuring you have enough light in a room is obviously really important, however what is arguably more important is how the light works in the space to highlight features, induce a particular mood or make it possible to carry out certain tasks in the space.
"I would recommend using downlights to highlight the key features in a room, proving accent light rather than creating a grid of them in your space which provides a rather bland illumination," suggests Sabrina Fiorina.
"By using them this way you create more interest by lighting your artwork, sculptures, curtains or the centre of a coffee table. They are also ideal for providing general illumination or infill light for larger open-plan spaces and corridors to draw our eyes around the space."
Sabrina also points out that it is not just the number of downlights you use that matters, but the type.
"Adjustable downlights, as opposed to fixed, are much preferred as they give you more flexibility as you have more control on the lighting effects you can achieve," she says. "For example, angle the downlights in a corridor towards the wall to make it feel brighter and more interesting. No one likes a downlight over one’s head!"
If you wondering how best to use downlights for bathroom lighting ideas, Sabrina also has some words of wisdom. "It is best to combine decorative fittings, such as pendants or walls lights, with architectural downlights to create a shadow-free scheme which is useful in bathrooms."
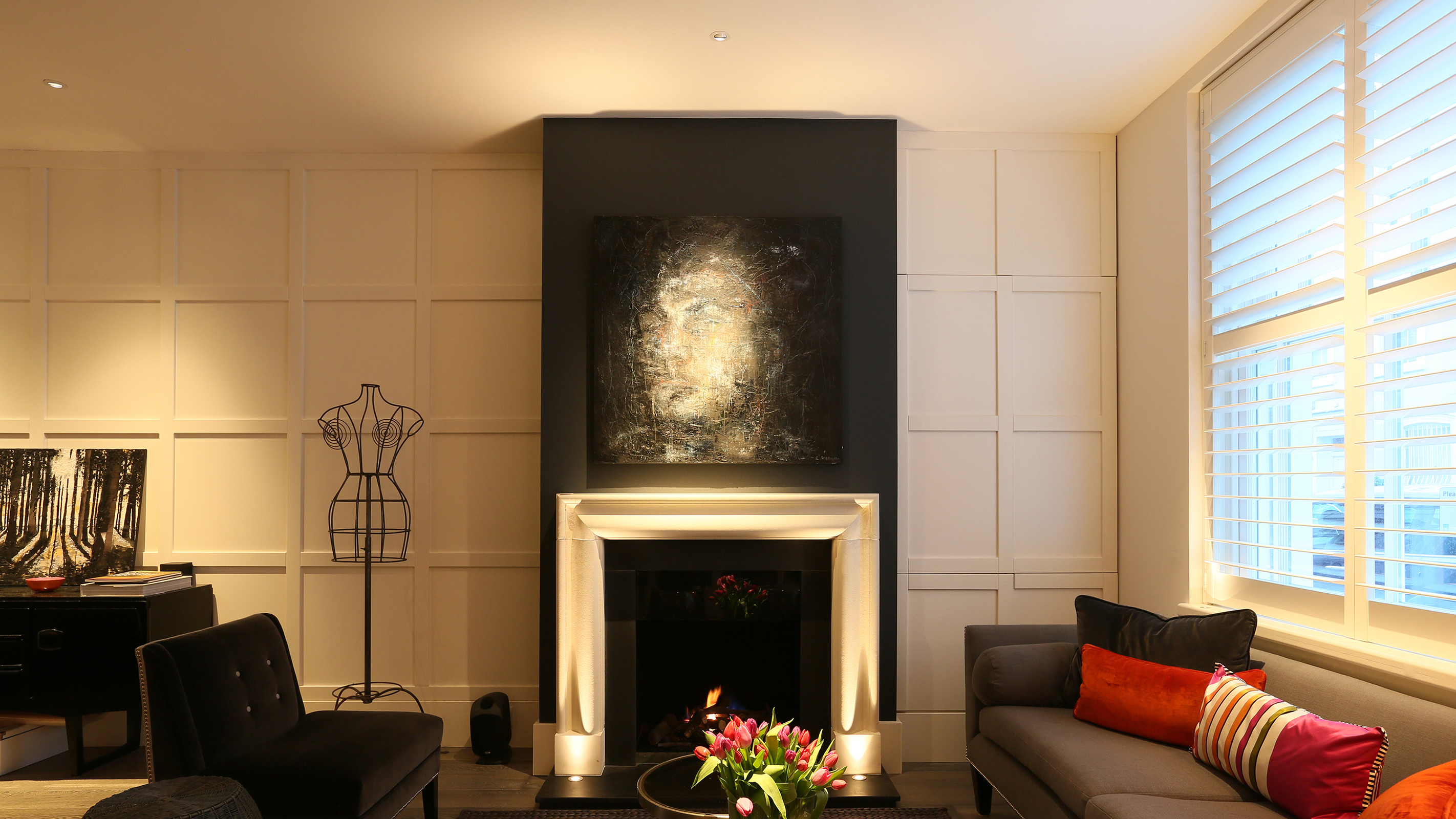
Natasha was Homebuilding & Renovating’s Associate Content Editor and was a member of the Homebuilding team for over two decades. In her role on Homebuilding & Renovating she imparted her knowledge on a wide range of renovation topics, from window condensation to renovating bathrooms, to removing walls and adding an extension. She continues to write for Homebuilding on these topics, and more. An experienced journalist and renovation expert, she also writes for a number of other homes titles, including Homes & Gardens and Ideal Homes. Over the years Natasha has renovated and carried out a side extension to a Victorian terrace. She is currently living in the rural Edwardian cottage she renovated and extended on a largely DIY basis, living on site for the duration of the project.

