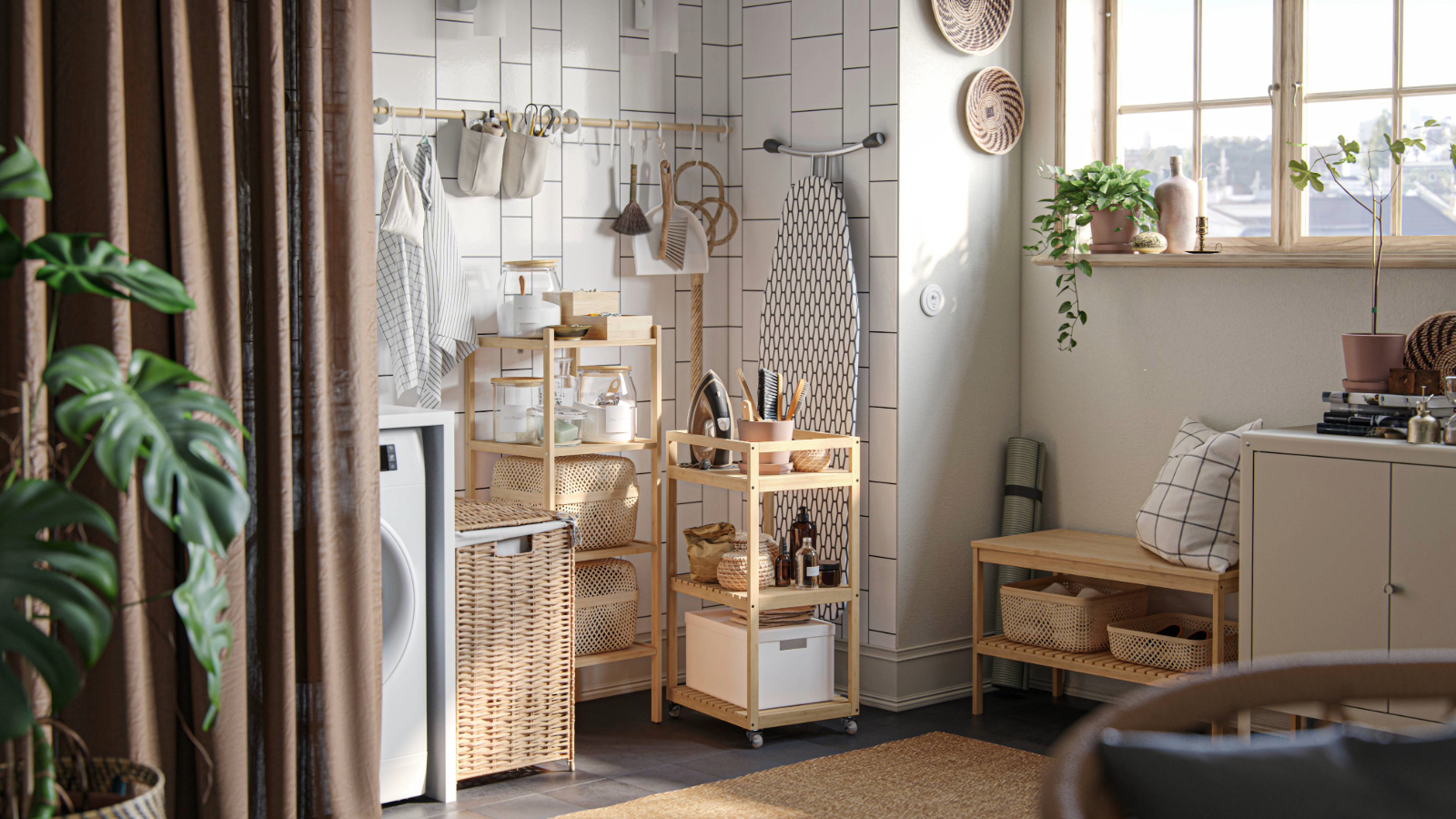How to Plasterboard a Ceiling
This step-by-step guide on how to plasterboard a ceiling will help any DIYer, including a gallery of how-to images, material and tool lists and expert advice
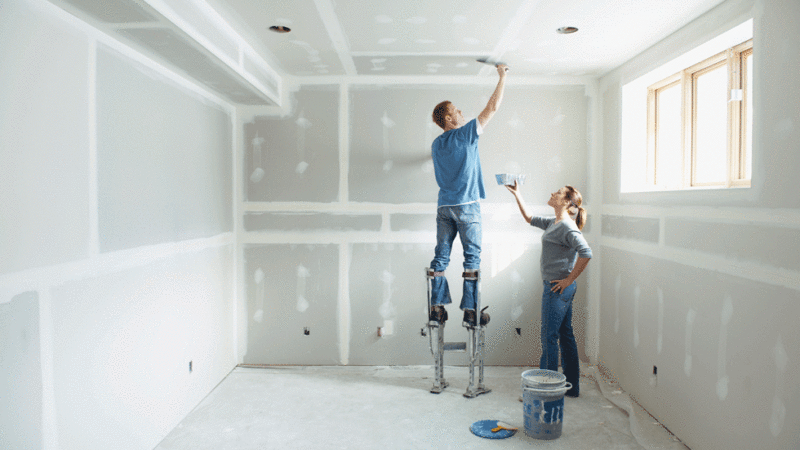
Bring your dream home to life with expert advice, how to guides and design inspiration. Sign up for our newsletter and get two free tickets to a Homebuilding & Renovating Show near you.
You are now subscribed
Your newsletter sign-up was successful
Plasterboarding a ceiling is a satisfying if slightly awkward DIYjob that can save you a fortune on labour costs. Find out how to measure, where to start and what tools and materials are needed with our easy step-by-step guide on how to plasterboard a ceiling.
How to Plasterboard an Existing Ceiling
It is possible to fix plasterboard over an existing ceiling, but you'll need to determine where the joists are first. For upstairs rooms this can be done by measuring the joist gaps in the loft.
Downstairs you'll have to prod the ceiling with an awl or lift the floorboards in the room above. Mark the joist gaps on the wall with chalk and you're ready to go. The other option is to strip off the existing ceiling to reveal the joists — this should be the preferred option as it also results in less build-up.
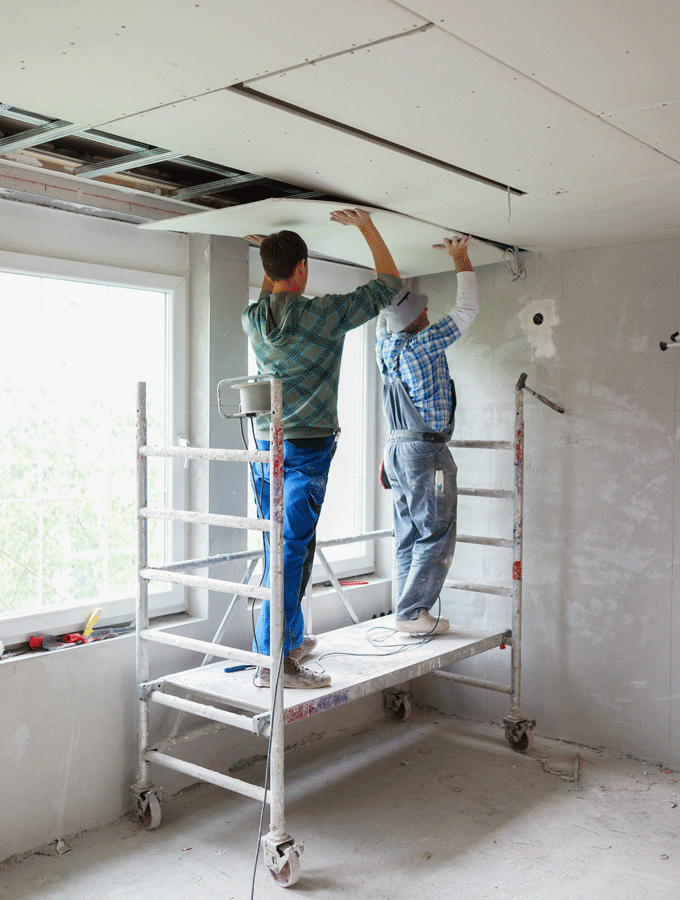
How to Plasterboard a New Ceiling
Plasterboarding a new ceiling is much easier with two people, one to support the plasterboard and one to screw into place, but it can be done by one person with the help of some lengths of wood.
- 50mm x 50mm sawn wood for noggings
- Lengths of wood to help support plasterboard
- 12.5mm plasterboard (tapered edge)
- 38mm drywall screws
- Perforated plasterboard tape
- Joint filler
- Sand paper (120 grade)
Tool List
- Tape measure
- Rubber-bladed filler applicator or plastering trowel
- Trestles and planks or alumunium platform to stand on
- Dust mask
- Goggles
- Knife (Stanley, preferably)
- Electric screwdriver
- Spirit level
- Pencil
- Wood saw
How to Plasterboard a Ceiling: Step-by-step Guide
For non-sloping ceilings you can get a pretty accurate area measurement of the ceiling by measuring the floor. Multiply the width of the room by its length (in metres) and this will give you a square metre figure. Plasterboard is commonly available in 2.4 x 1.2m (2.8m²), 1.8 x 1.2m (2.1m²) and 1.2 x .9m (1.08m²) sizes at most builders merchants and DIY stores.
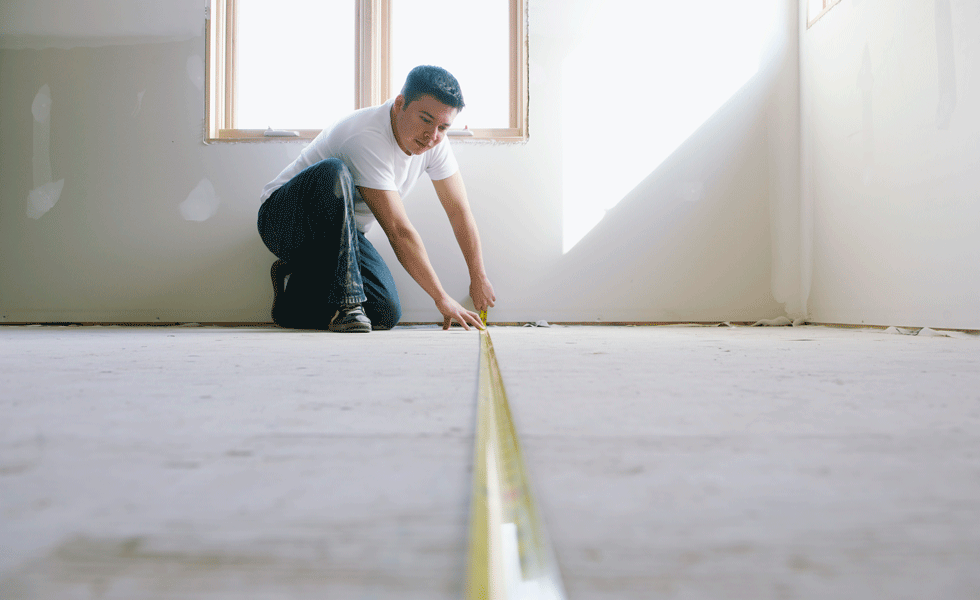
To cut the boards, measure and mark the board carefully. Lay a spirit level along the line and use a sharp Stanley-type knife to cut through the paper. Bend the board the opposite way to the cut and then cut through the paper on the other side of the board. You should now have a very neat cut board.
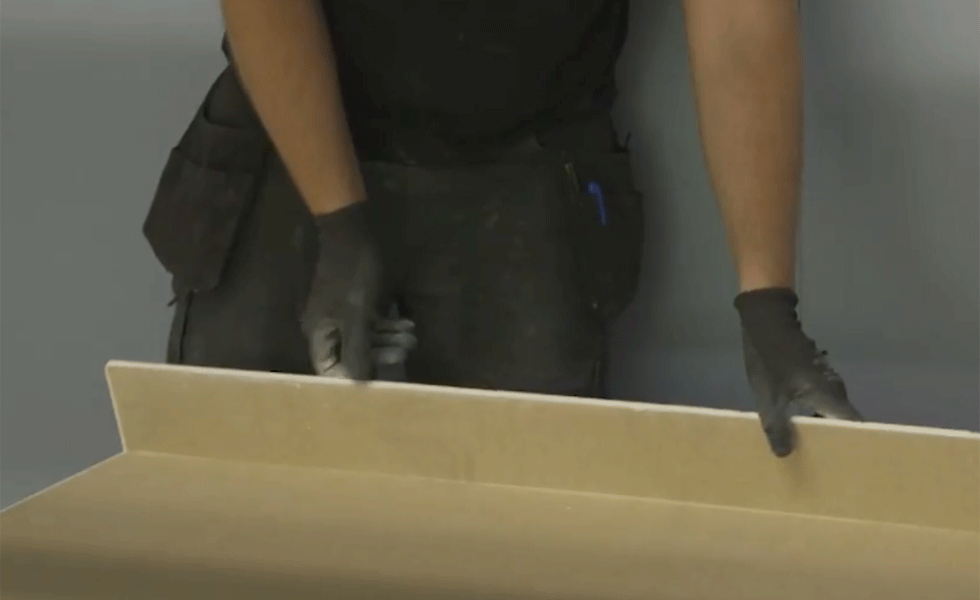
Starting from the corner of the room, position the first board. The end of the plasterboard sits half way across the joist to allow the next board to butt up to it.
Bring your dream home to life with expert advice, how to guides and design inspiration. Sign up for our newsletter and get two free tickets to a Homebuilding & Renovating Show near you.
Plasterboard needs to be well supported but if there is no wood between the joists where they meet the wall, nail in some noggings made up of 50mm x 50mm wood. You should also nail in noggings between the joists where the long edges of the plasterboard will fall.
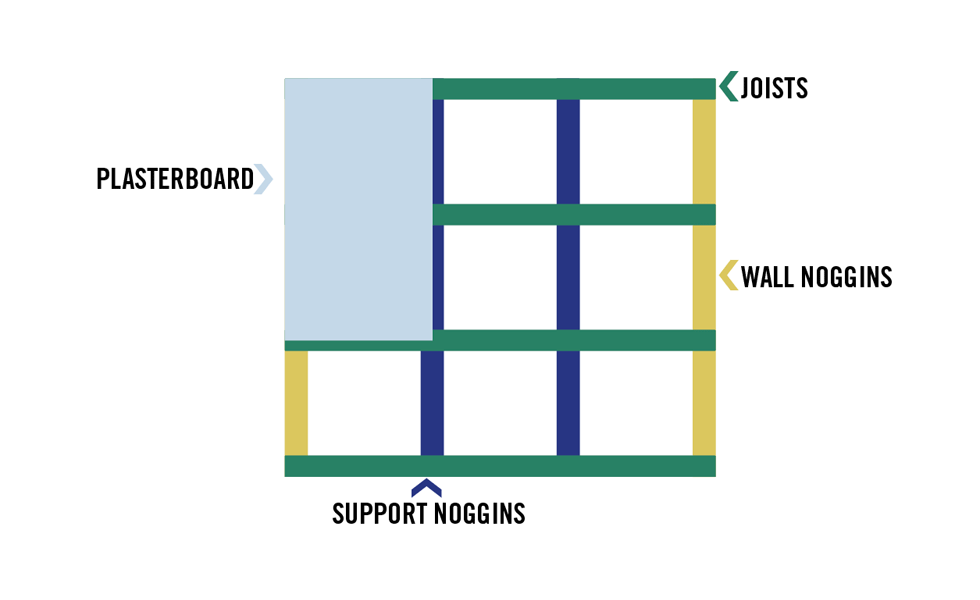
Use 38mm plasterboard screws to fix the board to the joists and noggings. Screws are a better bet than nails for renovation projects, where hammering can potentially disturb or damage the joists. Fixings should be made every 150mm. Keep fixings at least 13mm away from board edges that have been cut; 10mm away from factory-bound edges.
Be careful not to drive the screws in too deep or you'll damage the board. Once the screw head dips just below the face of the board, stop tightening.
Staggering the boards makes for a stronger ceiling and prevents any cracks that may develop in the filler from running the full width or length of the room. Leave a 3mm gap between boards: this helps the filler to get a good grip.
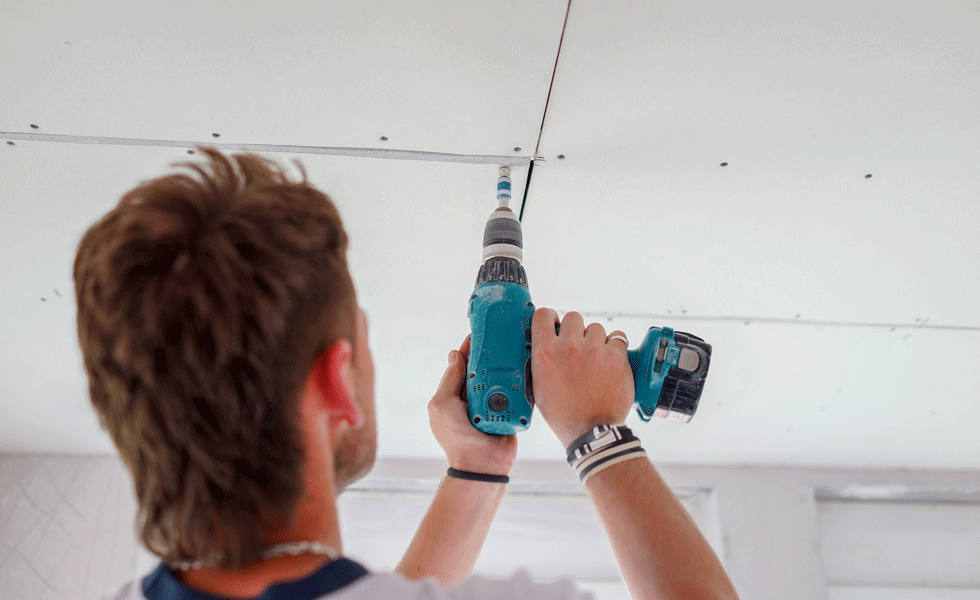
Once all the boards are in place, tape over them with perforated plasterboard tape.
Mix up the joint filler so that it makes a smooth, but fairly stiff paste. This filler is mixed by pouring a measured amount of water into a bucket and then adding the filler in powder form. Follow the instructions or you'll end up with more filler than you're ever likely to use.
Use a rubber-bladed applicator or a traditional metal plastering trowel to fill in between the joints and screw head dips. This wide-bladed applicator helps to feather out the filler so that there is only a tiny ridge to be rubbed down when its dry.

Once you've finished filling, leave the ceiling to dry for 24 hours before lightly sanding down with 120-grit paper. The filler creates a very fine dust that is particularly unpleasant to be showered in, so open all windows and put on goggles, gloves and a good dust mask before you start this job.
Natasha was Homebuilding & Renovating’s Associate Content Editor and was a member of the Homebuilding team for over two decades. In her role on Homebuilding & Renovating she imparted her knowledge on a wide range of renovation topics, from window condensation to renovating bathrooms, to removing walls and adding an extension. She continues to write for Homebuilding on these topics, and more. An experienced journalist and renovation expert, she also writes for a number of other homes titles, including Homes & Gardens and Ideal Homes. Over the years Natasha has renovated and carried out a side extension to a Victorian terrace. She is currently living in the rural Edwardian cottage she renovated and extended on a largely DIY basis, living on site for the duration of the project.

