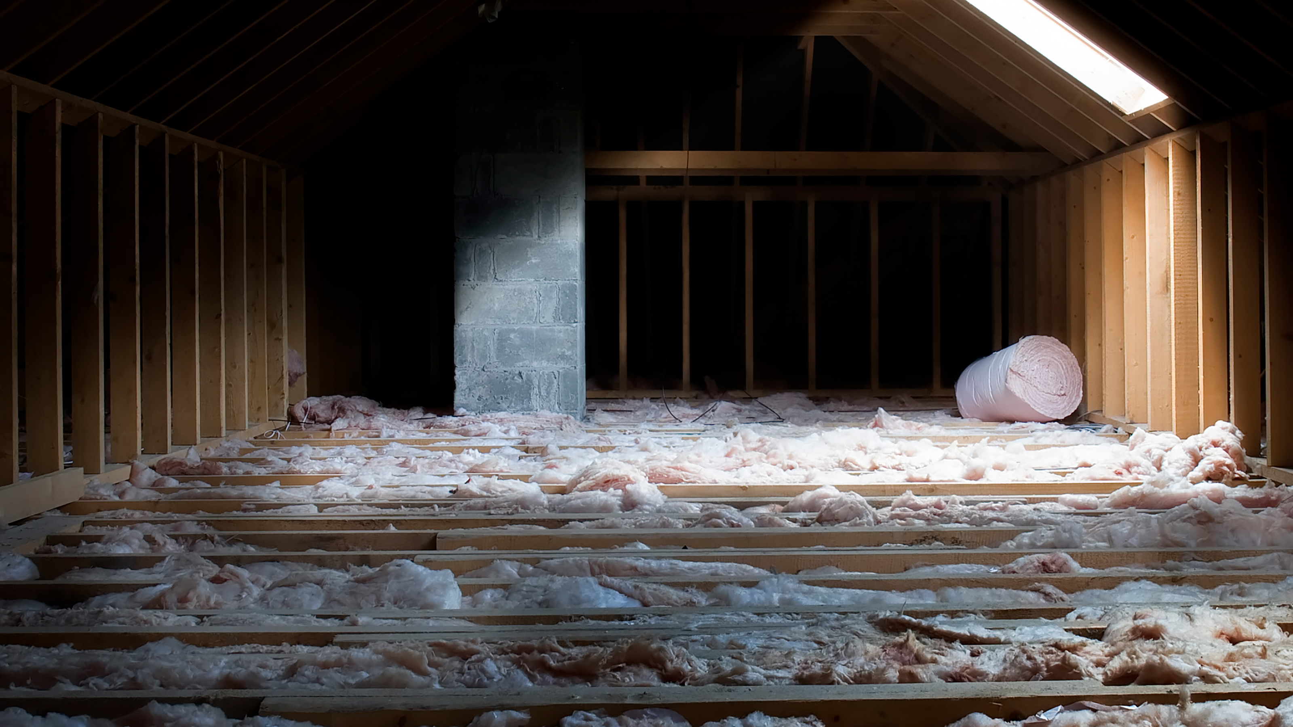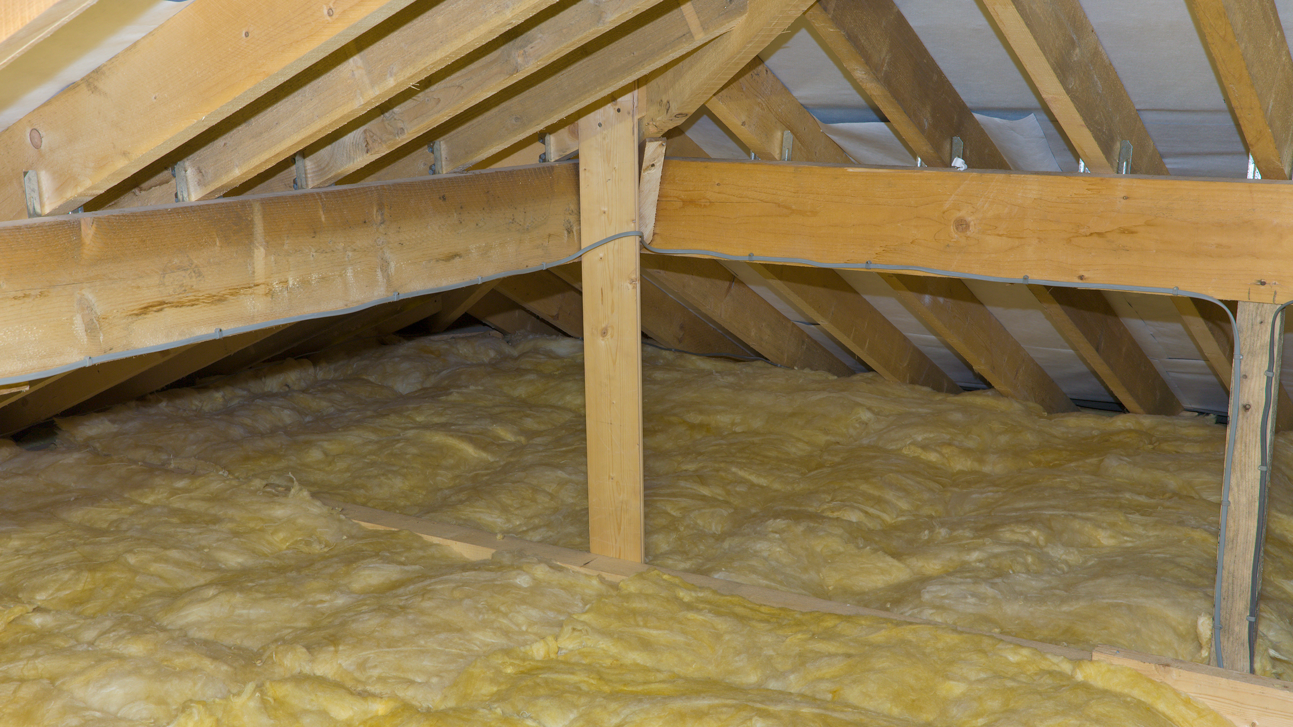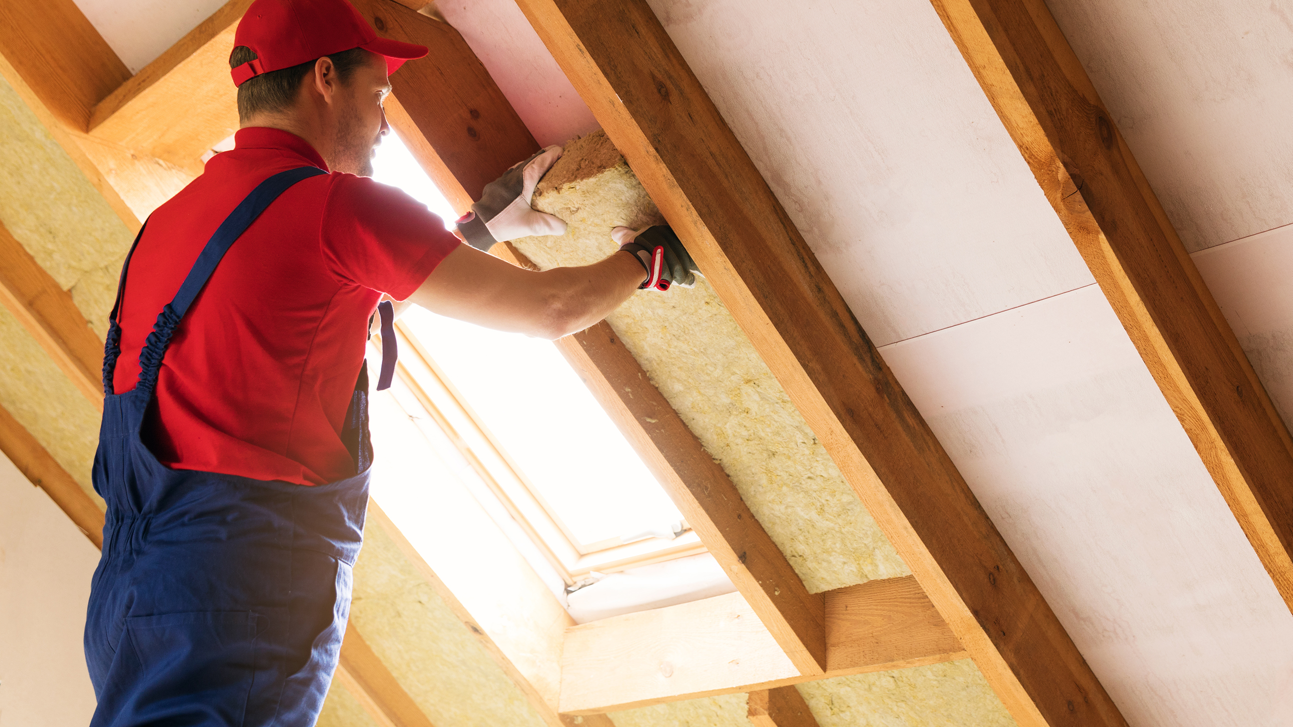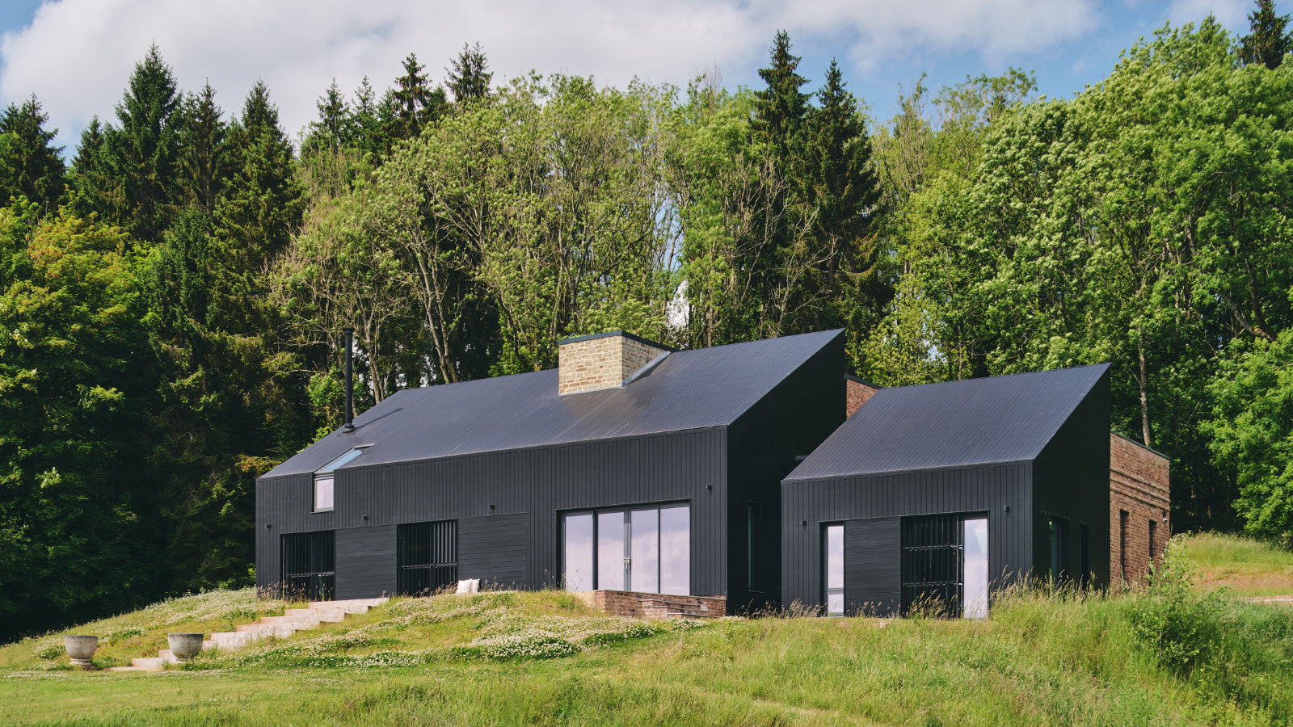Here's how much loft insulation you need to make your home warmer this winter
How much loft insulation do I need? This is a common question amongst homeowners converting their attic space as well as those who just want to prevent heat loss — we have the answers

How much loft insulation do I need? There are many reasons why you may have found yourself uttering this question of late — perhaps you are in the early stages of mulling over a loft conversion that might expand the space you have available in your home, or maybe you are living in an older property that is in dire need of an insulation upgrade to feel warmer and like less of an energy guzzler.
The good news is, for those looking to make their homes warmer, insulating a loft can be a relatively inexpensive job and can make a real impact on your energy bills. And finding out how to insulate a loft is in the realms of a competent DIYer, meaning further savings can be made.
Here, we take a look at exactly how much insulation you will need in your loft, whatever your plans for it might be, so you can be sure that you make the most of the space at the same time as falling in line with all the relevant rules and regulations.
How much loft insulation do I need?
Just as when you look at how to insulate your house, the methods and materials you use will largely depend on the kind of space you are dealing with and what you intend to use it for.
That said, there are recommendations set out in the building regulations (Approved Document L) that you need to be aware of.
"The place to start is the building regulations," says Tim Pullen expert in sustainable building methods and energy efficiency in residential homes. "In England, they want a U-value of 0.16W/m2K, which is achieved with 270mm of mineral wool (or any natural insulation) or 170mm PIR (made from polyisocyanurate and often sold in rigid board form.) Interestingly, they are the same requirements as for Passivhaus, indicating that any more than that is probably not worth the investment."
To achieve these values using spray-form insulation, a depth of 125mm is usually required although this will vary.
Bring your dream home to life with expert advice, how to guides and design inspiration. Sign up for our newsletter and get two free tickets to a Homebuilding & Renovating Show near you.
Although the building regulations state this minimum depth of 270mm for blanket-type insulation, bear in mind that this only applies to new builds. If you are upgrading your existing loft insulation, you won't be required to meet this depth. However, if you are insulating your loft, it make sense to from an energy-saving point of view.
"As stated in Approved Document L, loft insulation should be at least 270mm thick, which is the requirement for newly built properties," confirms Olivia Byrne from Roofing Megastore.
"If you’re looking to refresh the insulation in your loft space, you may find you have as little as 25mm, which was the recommended amount in the 1980s. New insulation simply can be laid over existing insulation to achieve the required thickness, provided it isn’t damaged in some way."
Different types of insulation – mineral wool and sheet insulation, for example – will achieve the same U-values at different thickness so it is really best to check with your insulation supplier what you will need for your specific circumstances.

How much loft insulation should I buy?
When looking at how to insulate a loft and trying to calculate how much insulation you are going to need to buy, it is first important to check what is already up there.
"The minimum recommended thickness of loft insulation has differed greatly over the years,"explain the experts at Viessmann. "In the 1980s it was quite standard to install any thickness from 25mm to 50mm. Then, building regulations stated that homes should have as much as 100mm of loft insulation.
"This gradually increased to 200mm and now stands at 270mm for new builds — and is recommended for other properties (but not essential). This is why you must check how much insulation you currently have in your loft before purchasing more.
"You may find that you have anywhere from 25mm to 200mm up there, and knowing this and the insulation values will help to determine how much more you need to purchase. Some modern materials can provide the same thermal insulation whilst not being as thick."
"To fully maximise the benefits that loft insulation provides it needs to at least cover the full floor with a gap around the edges for airflow," says Paul McClenaghan of The Loft Boys. "To measure up for insulation you can simply measure all the rooms directly below and add those together allowing for wall widths. You don’t need to be exact and you should always overestimate so you have extra insulation if required.
"One important thing to remember is that insulation should never be pushed right into the eaves because it will interfere with airflow.
"If you’re going for a warm loft then you’ll need much more insulation to be able to cover the underside of the roof along with the gable and party walls. Measuring up for this type of job isn’t going to be an easy DIY job so this is probably a good time to call in the pros."
What types of loft insulation are there?
There are several different types of loft insulation that can be used to prevent heat loss and, in the case of loft conversions that will be used as liveable space, make them feel comfortable and warm. This include:
- 'Blanket' insulation: This by far the most common type of insulation used for lofts. It is also known as roll insulation and is usually made from glass mineral wool or stone wool although there are several different varieties out there. It is simple to install, even in hard to reach spots, and is a great option for between joists.
- Insulation boards/sheets: Another popular method of insulating a loft is to use insulation boards or sheets. These offer great thermal performance and are easy to fit both between joists as well as between the rafters. They are often better suited to easy-access lofts and are designed to be cut to size. EPS is common, but there are options such as wood fibre insulation available in board form.
- Loose fill insulation: This kind of insulation can be made from fibreglass, cellulose, stone wool and even cork granules. Those products that contain high percentages of recycled materials are a good sustainable option and, as it can often be blown into place, this is a good option for hard-to-access lofts.
- Spray foam insulation: Another ideal option for hard to reach areas or lofts with access restrictions, spray foam insulation is blown into the loft in a liquid form and can expand up to 100 times its original size — it is often used in wall cavities. This is not one for DIY installation.
- Insulation slabs: These are also sometimes called insulation batts and are incredibly thermally efficient. They are usually made from glass, mineral or sheep’s wool and are formed into rigid slabs, offering great sound and thermal insulation. They can be fitted on a DIY basis between joists, in roofs and in walls.
If you are converting your loft and using a building firm or loft conversion specialist, the loft conversion costs you will be quoted should include installing insulation of the required amount — but be sure to check.
Where should I put the loft insulation?
This all comes down to whether you are creating a habitable space, or are simply looking for somewhere to store items.
"When insulating a pitched roof, you’ll have to decide whether you are looking to insulate the joists (cold roof) or insulate the rafters (warm roof)," explains Olivia Byrne. "The difference between the two is quite drastic, as is the budget required — however it's important not to confuse one for the other.
"If you’re insulating a pitched roof, we’d recommend the 'warm roof' method. This is where insulation is installed in two layers, with one between the rafters to keep the roof timbers warm. To achieve the 270mm of insulation required, you could install 170mm insulation, along with a further 100mm of board insulation between the rafters. Always remember to leave a 25mm air gap between the insulation and the underside of your roof tiles."
- Cold roof: This is the term for a loft that is only insulated at floor level — between the joists. "This means you can have your pick of the litter when it comes to materials — from mineral or wool rolls to loose fills," says Olivia Byrne. "Cold roofs are predominately designed as storage spaces. Any heat above the insulation will be able to escape with ease — this means that your loft will be cold, hardly suitable for living in."
- Warm roof: If you want to use your loft as habitable space – such as for a bedroom – you will need to create a warm roof. "The insulation will be installed between and beneath the rafters," says Olivia Byrne of Roofing Megastore. "Typically, you will want insulation of a higher quality to ensure the space is comfortable and that means more rigid boards, slabs, or even versatile multi-foil. These will often be tacked to your rafter and can be cut to size to ensure a perfect fit." These can then be covered with plasterboard and finished off.

Natasha was Homebuilding & Renovating’s Associate Content Editor and was a member of the Homebuilding team for over two decades. In her role on Homebuilding & Renovating she imparted her knowledge on a wide range of renovation topics, from window condensation to renovating bathrooms, to removing walls and adding an extension. She continues to write for Homebuilding on these topics, and more. An experienced journalist and renovation expert, she also writes for a number of other homes titles, including Homes & Gardens and Ideal Homes. Over the years Natasha has renovated and carried out a side extension to a Victorian terrace. She is currently living in the rural Edwardian cottage she renovated and extended on a largely DIY basis, living on site for the duration of the project.

