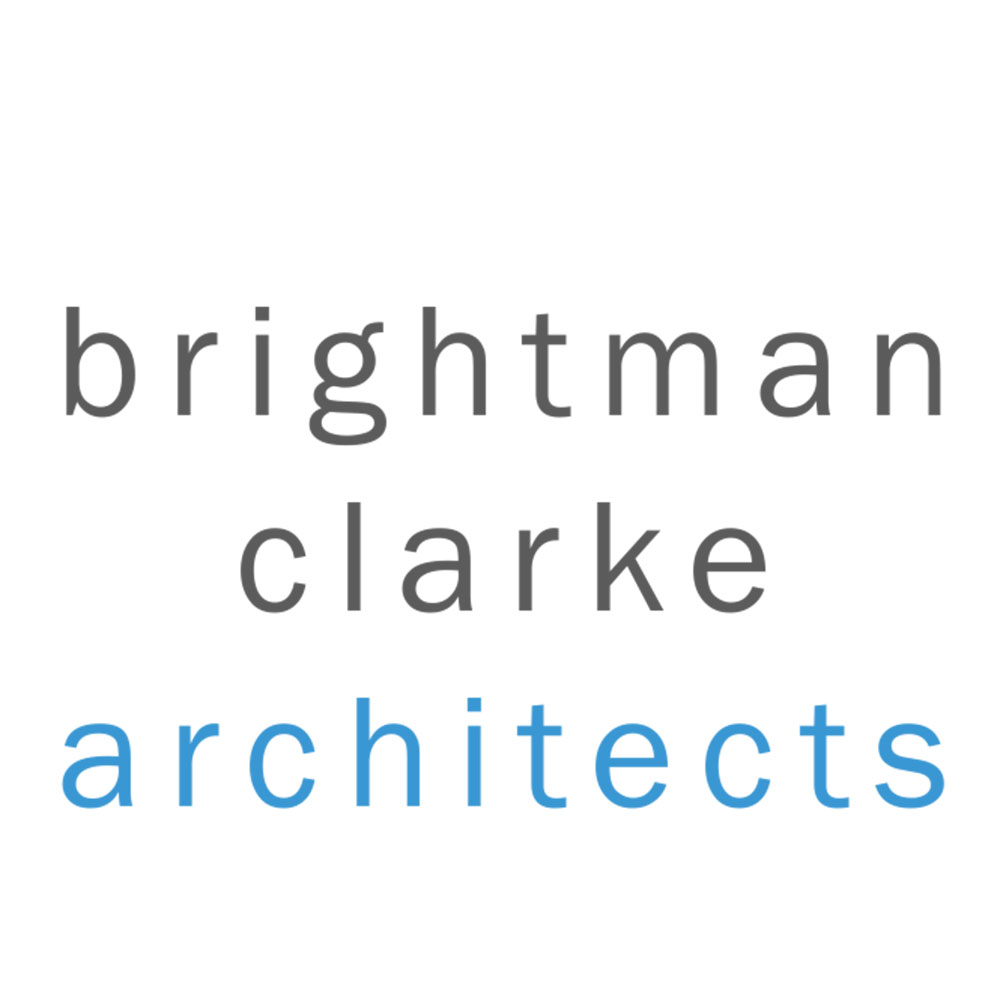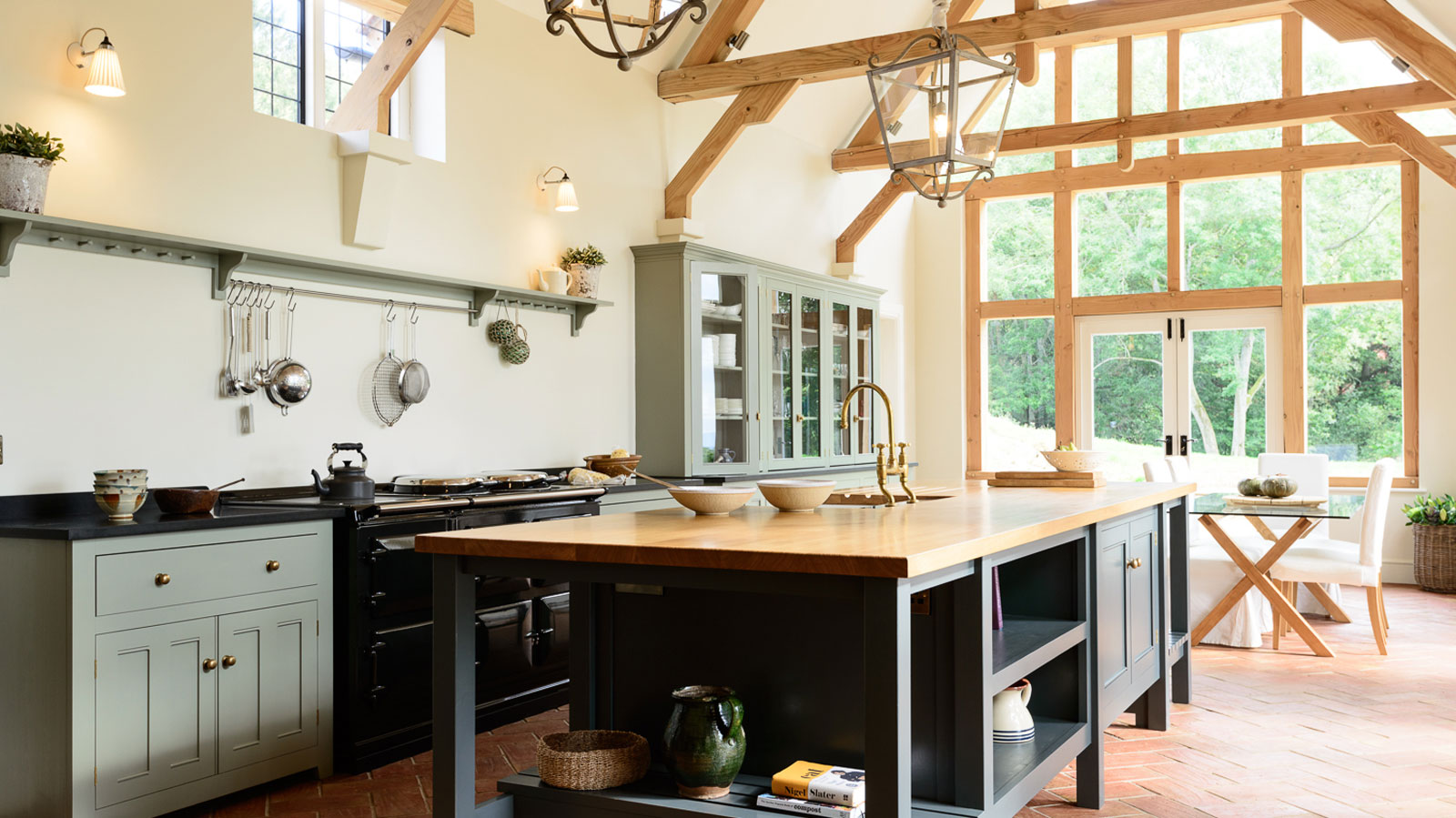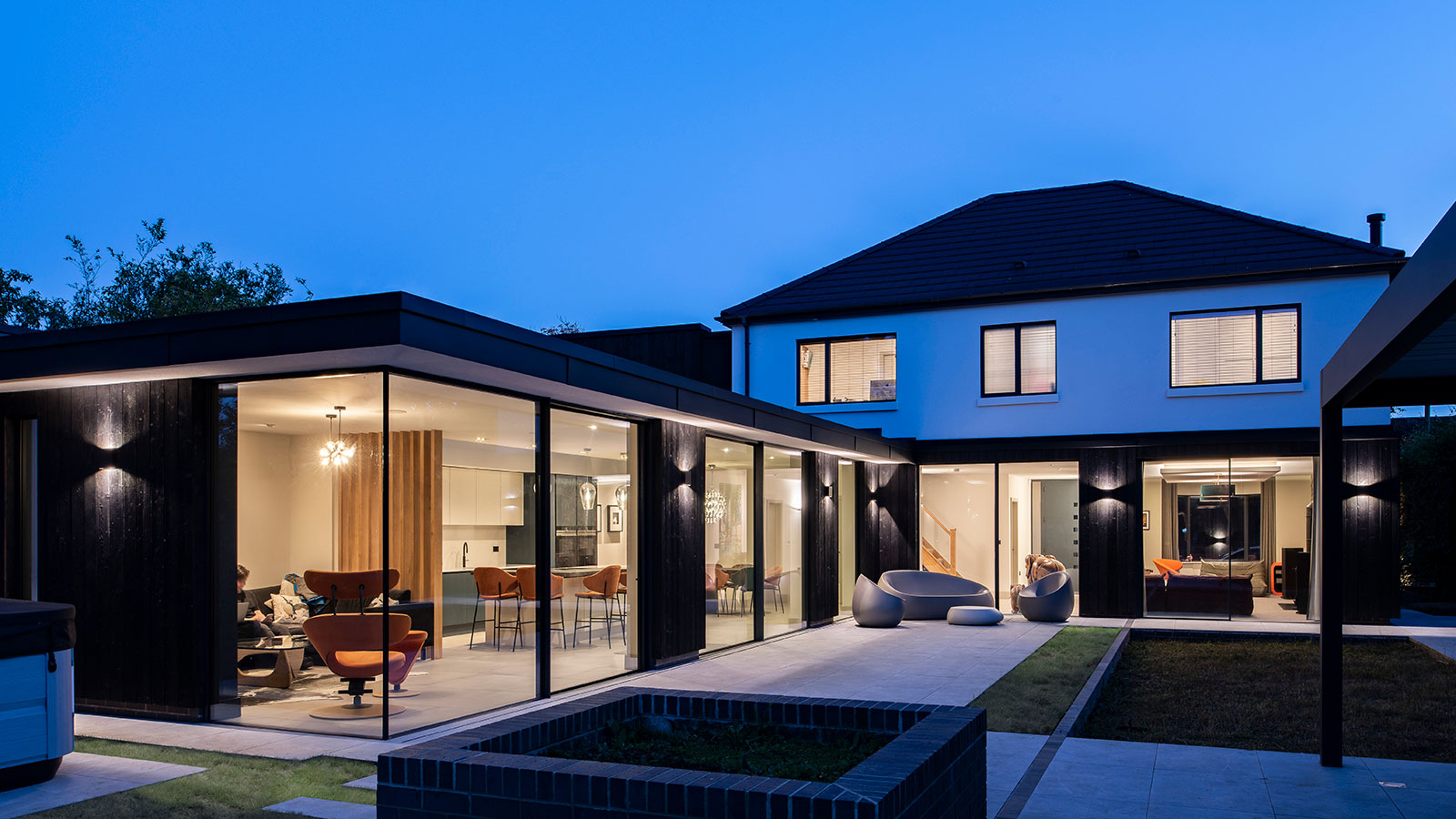
Brightman Clarke Architects is a Homebuilding & Renovating award-winning residential practice specialising in the design of carefully considered homes across the north of England, the Midlands and Wales.
Based in the village of Dore, on the outskirts of Sheffield and next to the Peak District National Park, the company specialises in bespoke self-build homes, transformative extensions, and projects on sensitive sites, including greenbelt edges, open countryside, conservation areas, village settings and complex urban or garden plots.
Collaboration is central to the company's approach. Its designers take the time to understand how clients want to live, what they value, and the qualities they hope their home will embody.
Every design begins with the client, not a predetermined solution. Whether contemporary or traditionally inspired, every idea is well-detailed, beautifully resolved and shaped by the home's setting. Brightman Clarke Architects never forget that it is your home, not theirs, so its designers do not impose a singular style on you.
In 2024, the company was shortlisted for the 'Best Value' category for The Sanctuary and won the prestigious 'Best Renovation' award for The Works at the Homebuilding & Renovating Awards.
Brightman Clarke Architects guide clients from concept through planning, technical design and construction, often working alongside planning consultants and specialist advisers to provide clarity and confidence at each stage.
Its portfolio includes contemporary one-off homes, reimagined farmhouses, cottages, stone-built houses and thoughtful extensions in both urban and rural settings.
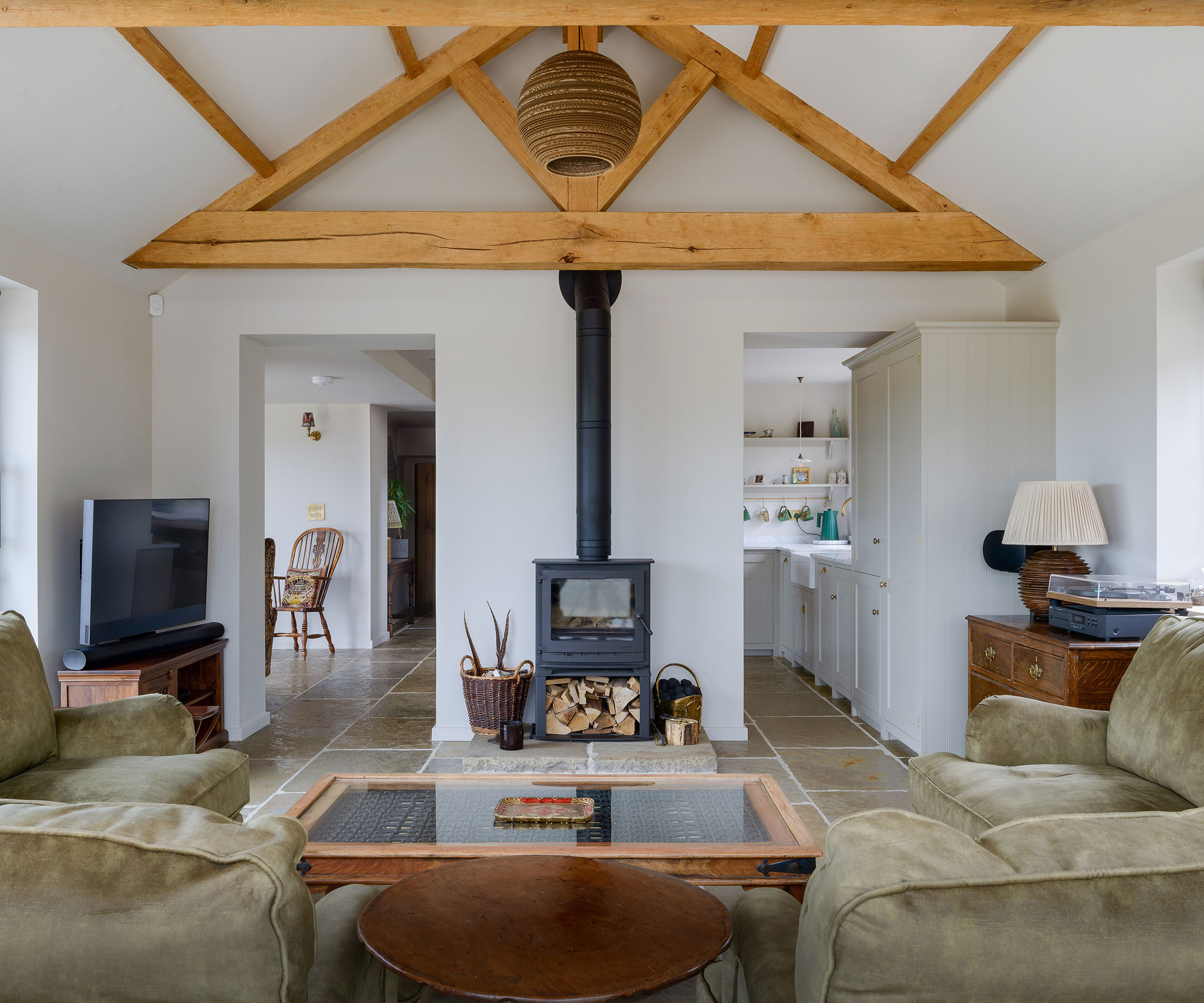
Self-build and new homes
Brightman Clarke Architects is renowned for crafting one-of-a-kind new homes that are personal, elegant and sensitively tailored to their sites. The practice's process begins long before drawings are produced, with a focus on understanding the aspirations, lifestyle and priorities that underpin each project. Early concept design explores a range of possibilities, carefully balancing beauty, practicality and budget to form a clear and achievable direction.
A rigorous design methodology defines the company's work. Layouts, materials, daylight and orientation are examined in depth to ensure each home feels effortless to live in and finely attuned to its surroundings. This level of attention proves particularly valuable on rural, constrained or complex urban and suburban plots, where design must respond intelligently to context and planning demands.
Planning permission is a pivotal stage in any self-build, and Brightman Clarke Architects brings extensive experience across conservation areas, greenbelts, village-edge settings, and challenging urban or suburban locations. Close collaboration with trusted planning consultants enables the practice to navigate the full spectrum of planning challenges with confidence and clarity.
Following planning, the team prepares detailed technical information that supports accurate pricing and high-quality construction. Offering contract administration, as designers, the company can be retained throughout the build to uphold design intent, coordinate contractors and resolve issues as they arise.
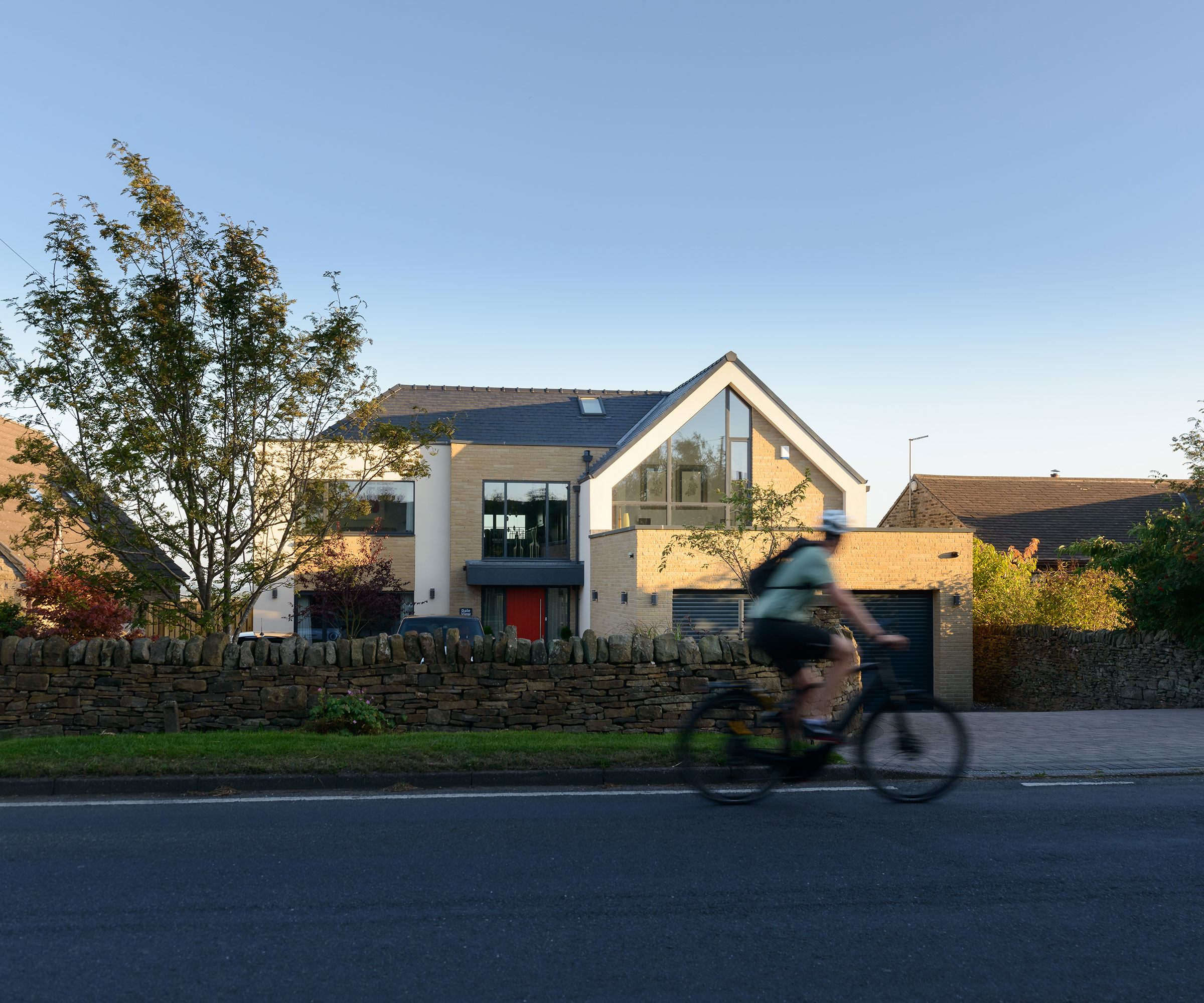
Bespoke extensions and whole house transformations
Brightman Clarke Architects brings a considered and architectural approach to extending and reconfiguring existing homes. Their work is rooted in understanding how a property currently functions and identifying the moves that will unlock its potential, whether by improving circulation, reorganising rooms, or creating a stronger connection to the garden and surrounding landscape.
Rather than treating an extension as an isolated addition, the practice focuses on creating continuity between old and new. This can mean restoring balance to a façade, introducing a clearer hierarchy of spaces, or reshaping internal volumes to bring in light and long views. Materials and proportions are carefully selected so that the completed home feels unified, even when significant alterations have been made.
The team has considerable experience working with older buildings, homes with complex layouts and properties that have been extended in the past without a cohesive approach. This frequently calls for a combination of structural alterations, internal re-planning and a new architectural language that respects what is already there while moving the house forward.
Technical coordination is central to this work. Detailed design information supports accurate pricing, and when acting as contract administrators, the practice oversees construction to ensure quality is maintained throughout.
The result is thoughtful, contextual transformations that respect a home's character while giving it renewed clarity, purpose, and longevity.
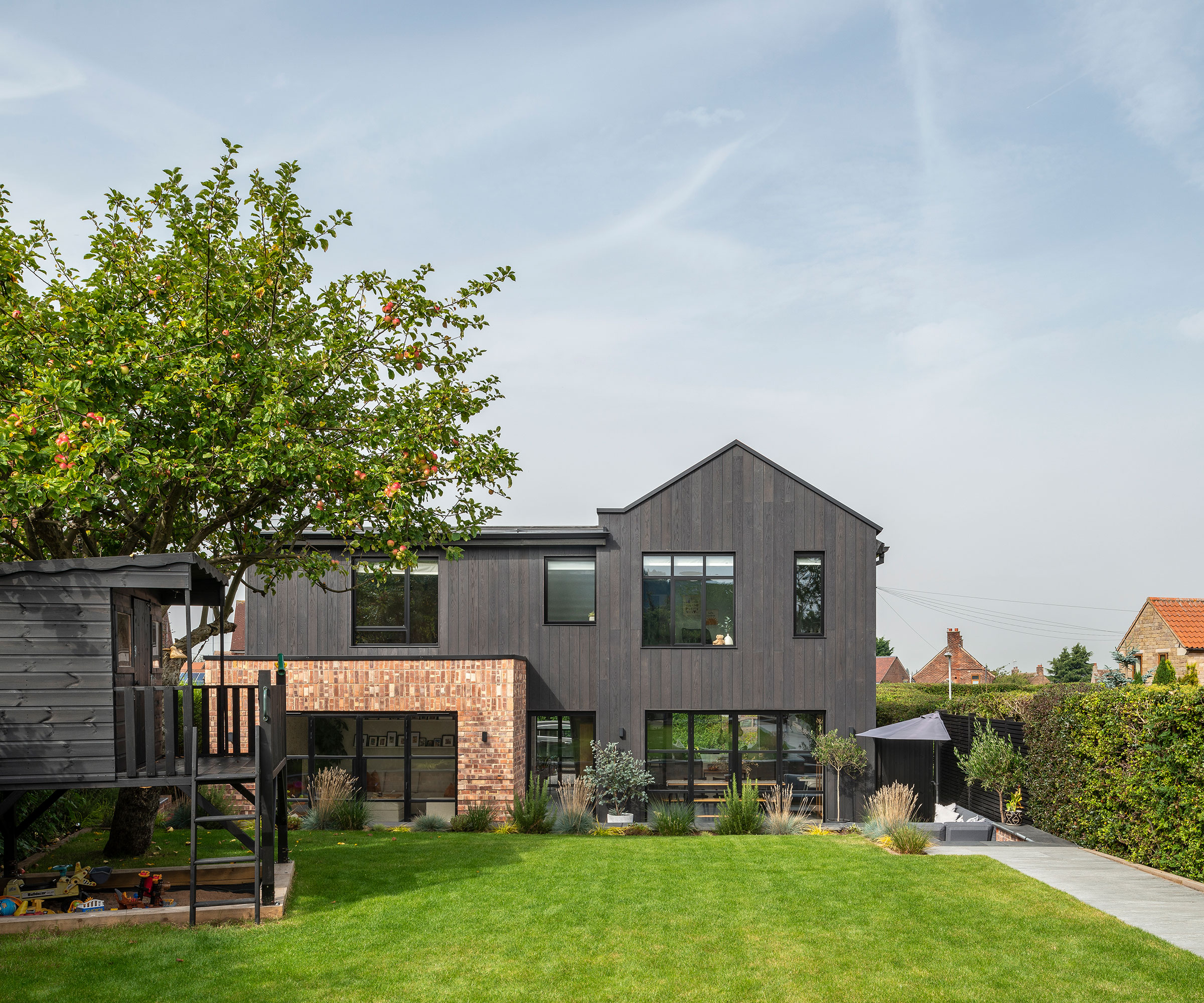
Contact Brightman Clarke Architects
Get in touch with Brightman Clarke Architects and start the conversation about your next project.
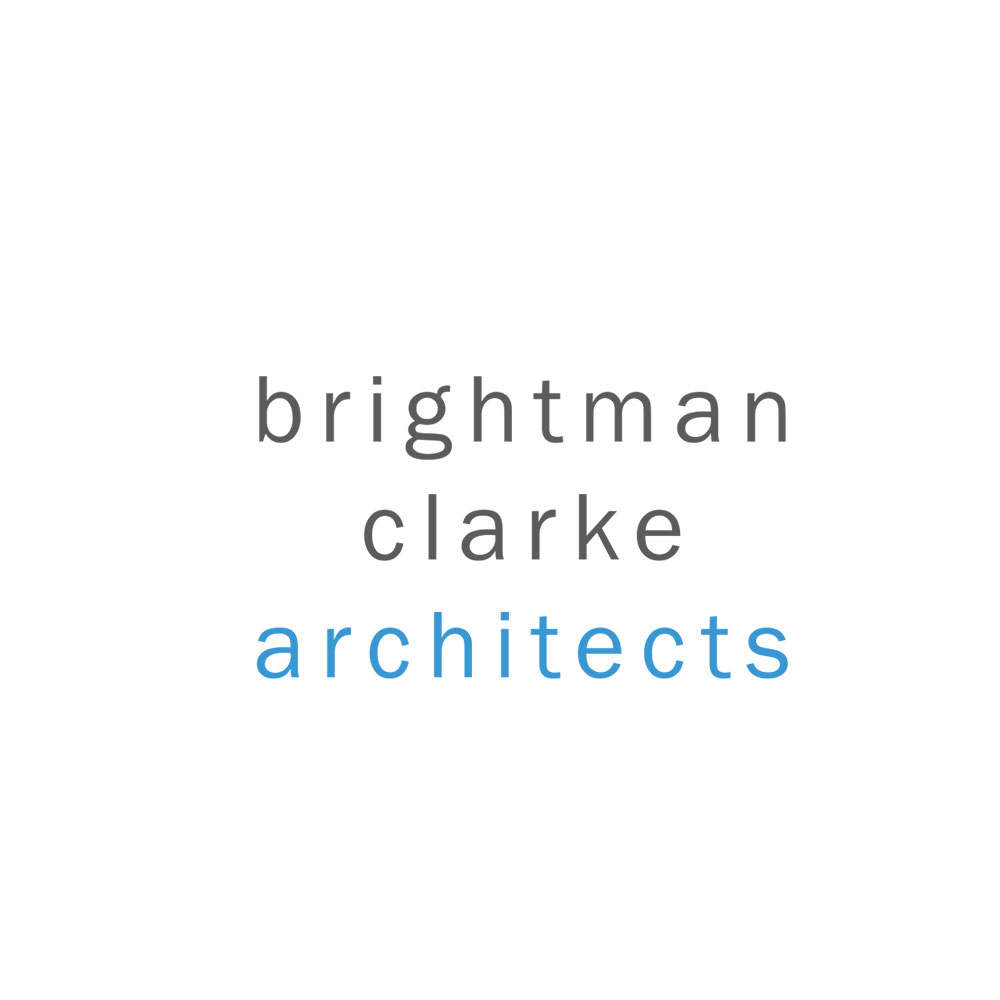
Telephone: 0114 236 1366
Address: Brightman Clarke Architects
32 Causeway Head Road
Sheffield
S17 3D
Bring your dream home to life with expert advice, how to guides and design inspiration. Sign up for our newsletter and get two free tickets to a Homebuilding & Renovating Show near you.
