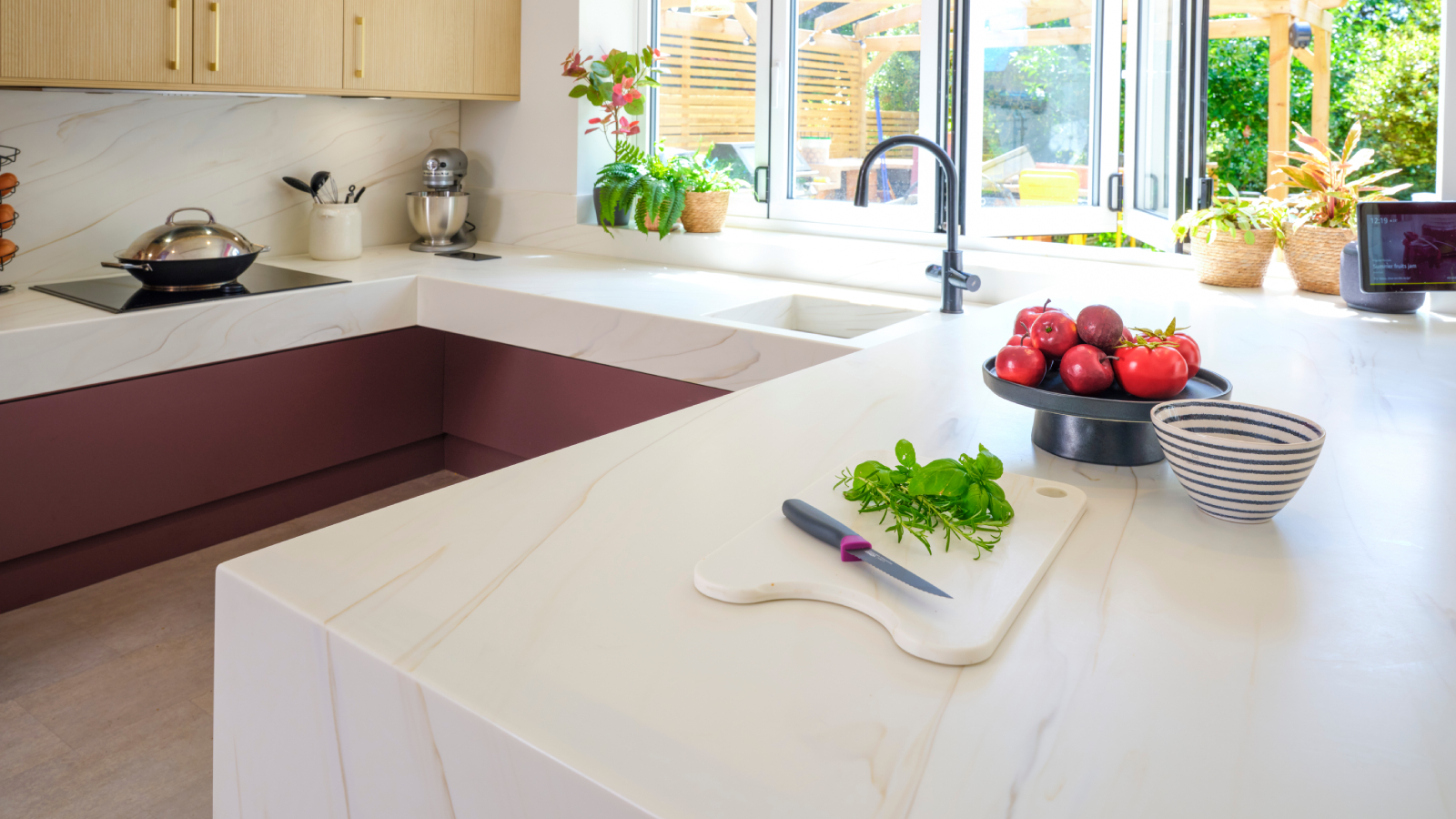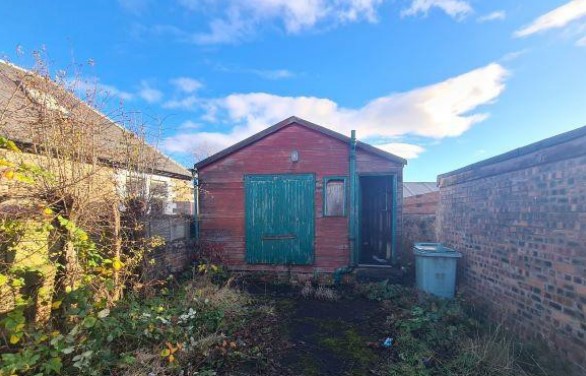
Bring your dream home to life with expert advice, how to guides and design inspiration. Sign up for our newsletter and get two free tickets to a Homebuilding & Renovating Show near you.
You are now subscribed
Your newsletter sign-up was successful
An unusual new home is set to be built after planners approved plans for a bungalow that is less than 4m wide – and 32 metres long.
The former scout hut in Adamton Road South in Prestwick in South Ayrshire, Scotland, is a prime example of how to design narrow infill houses, which are built on smaller than average pockets of land.
However, some residents expressed concerns about parking, ecology, and its potential resemblance to a public toilet thanks to its ‘dazzling’ bright white façade.
House to be squeezed into long and skinny shape
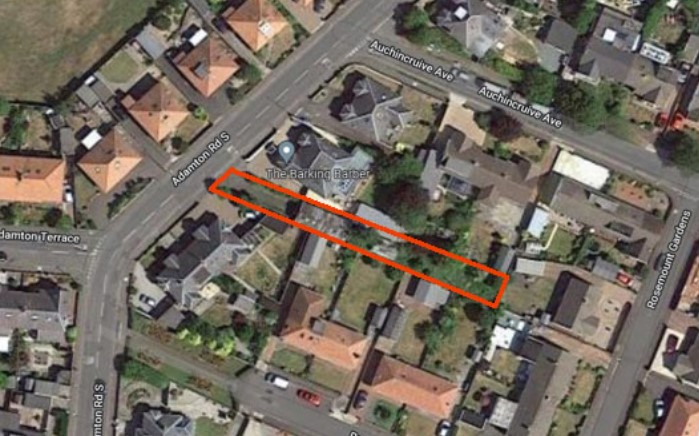
The Prestwick design is essentially a long corridor divided into rooms, including two bedrooms, a kitchen/dining area, living room, and a central courtyard. It is bounded on three sides with the rear gardens of nine properties.
A design and access statement to South Ayrshire Council states that building would be close to the boundary to maximise the usable space and avoid overshadowing the neighbouring properties.
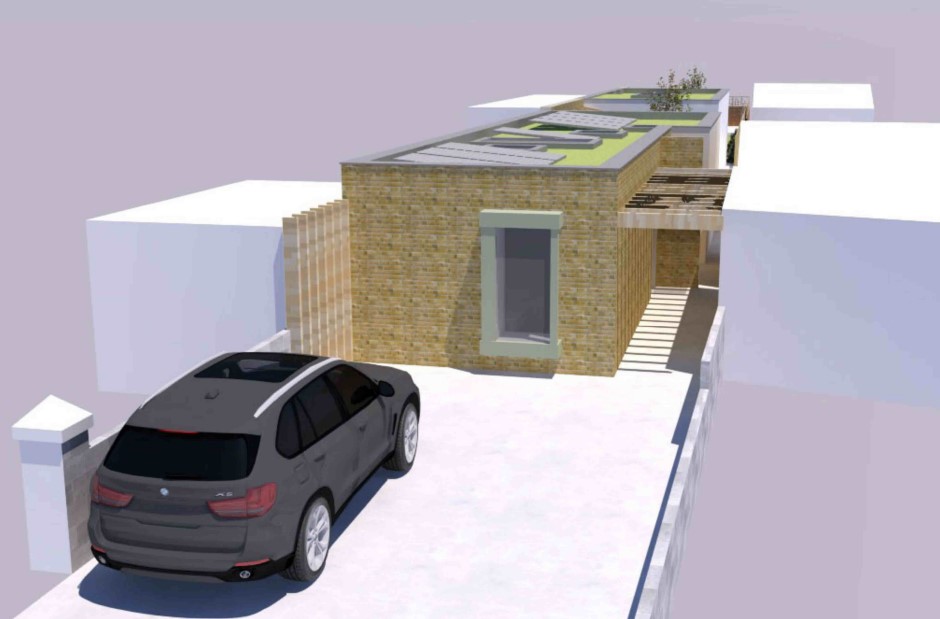
Plot is on the site of a former scout hut
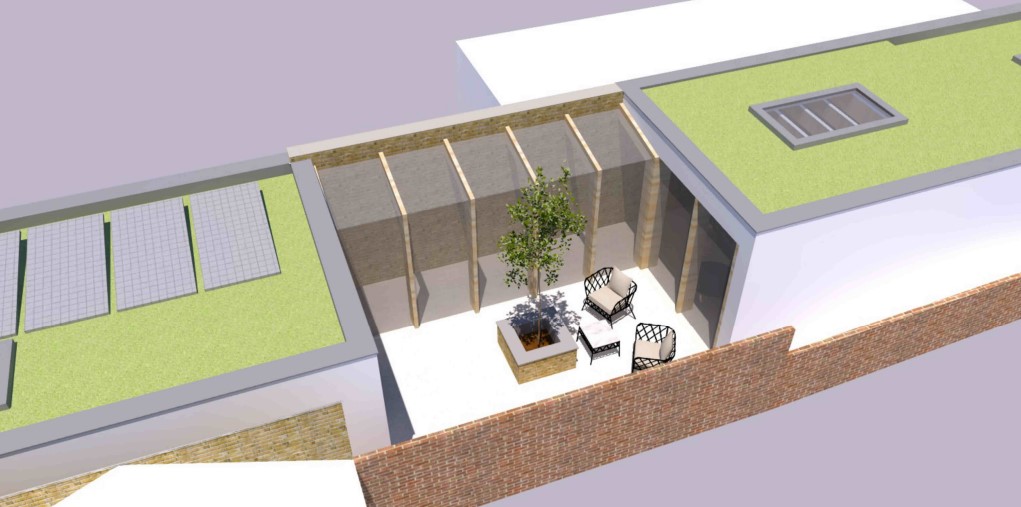
The statement outlines how the long rectangular site has been sitting unused for a number of years and the two timber structures, the scout hut and a garage, are in danger of imminent collapse, while vegetation has made access to the whole site difficult.
The site was placed on the market in 2022 and sold to a couple who are looking to change its use from commercial to a residential unit ‘in keeping with the immediate surroundings’.
Bring your dream home to life with expert advice, how to guides and design inspiration. Sign up for our newsletter and get two free tickets to a Homebuilding & Renovating Show near you.
It adds: “As the site is an unconventional shape there are a number of clear issues to deal with when developing a proposal.
“Building close to the boundary to maximise the usable space clearly highlights the issue of over shadowing the neighbouring properties.
“The building proposal builds close to the northern boundary where the existing Scout hut sits and a neighbouring garden building forms a barrier to this elevation.”
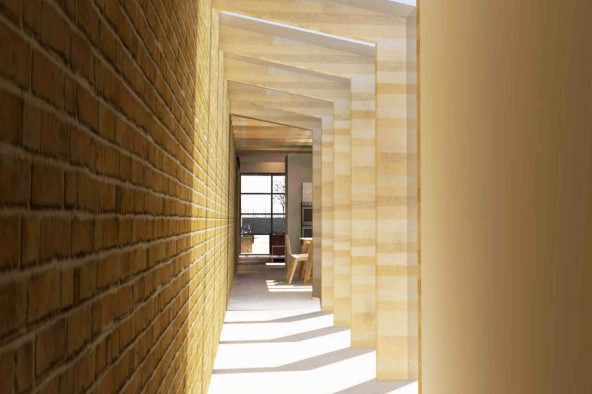
But debate over plans for bright, white exterior
The planning permission process highlighted concerns about the new home not being characteristic of surrounding properties, privacy issues for adjoining homes, road safety concerns over cars reversing out onto the public road, the fact it may be used as a rental property, the siting of waste bins, and the loss of trees and a habitat for birds, foxes and bats.
The use of a white finish was also raised as the objector feared it will ‘dazzle’ and, if not properly maintained, ‘give the dwellinghouse the appearance of a 1980's public convenience’.
But South Ayrshire Council planners said: “Given the constraints of the site, it would not be possible to erect a dwellinghouse that replicates the design, massing or scale of other, more traditional, properties in the locale.
“This, however, does not mean that a dwellinghouse of the design, massing and scale proposed cannot be accommodated within the site.”
If you are thinking of a similar project, please take a look at our guide about how to get planning approval.
Sam is based in Coventry and has been a news reporter for nearly 20 years. His work has featured in the Mirror, The Sun, MailOnline, the Independent, and news outlets throughout the world. As a copywriter, he has written for clients as diverse as Saint-Gobain, Michelin, Halfords Autocentre, Great British Heating, and Irwin Industrial Tools. During the pandemic, he converted a van into a mini-camper and is currently planning to convert his shed into an office and Star Wars shrine.

