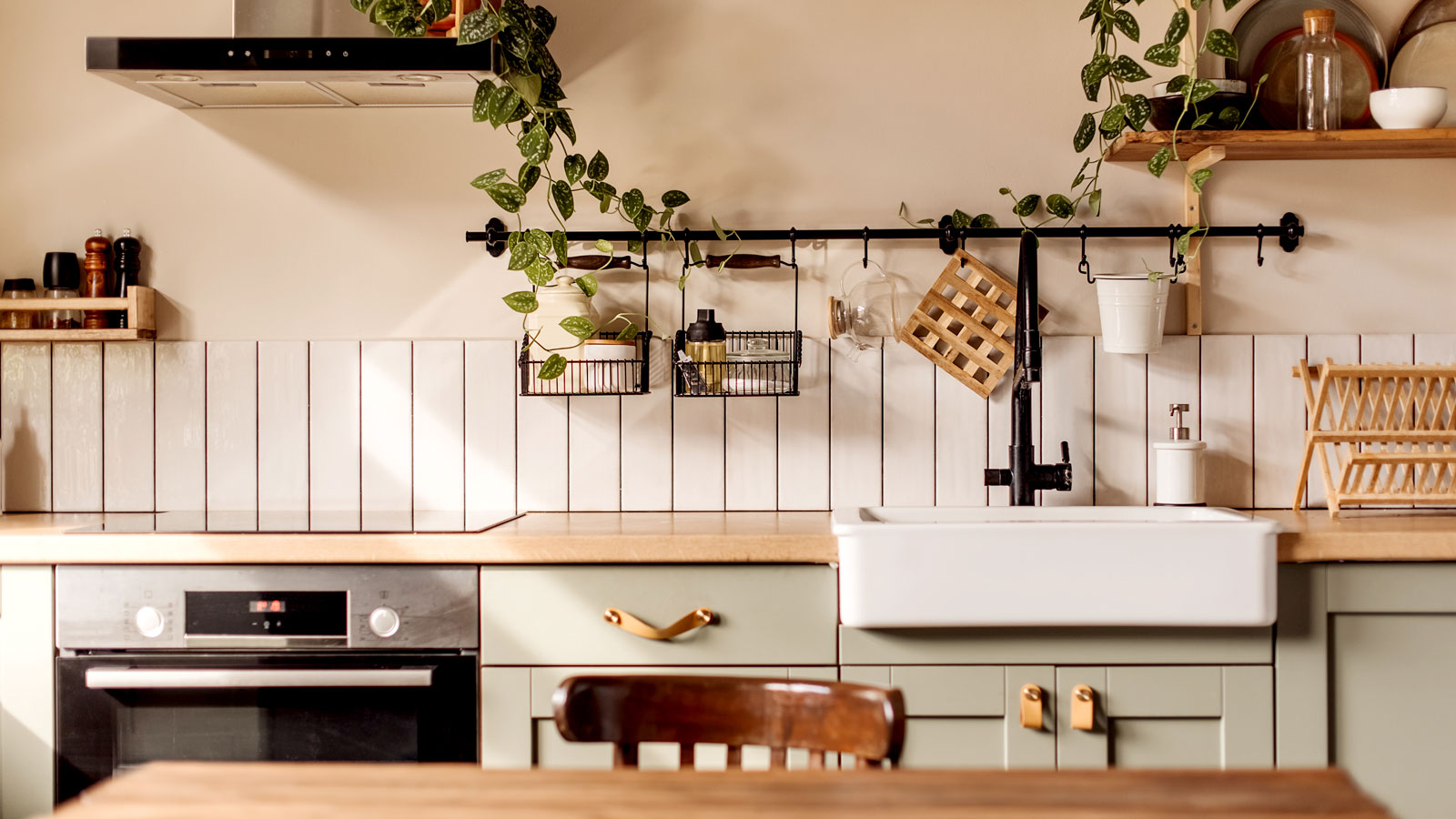How this tiny 66m2 self build uses light to transform a challenging narrow site
How a narrow plot of overgrown land in North London was transformed into a light-filled, two-bedroom home
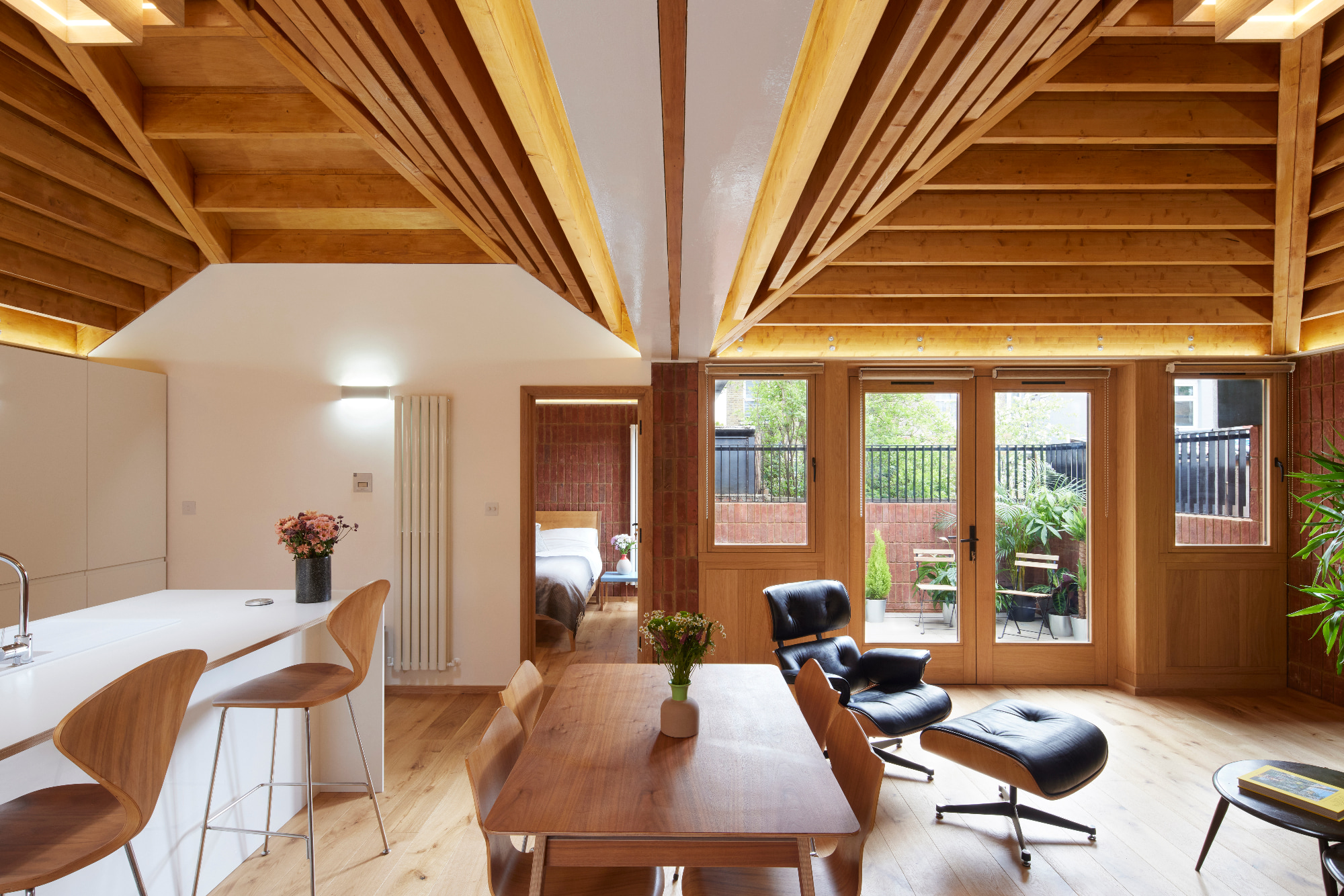
Bring your dream home to life with expert advice, how to guides and design inspiration. Sign up for our newsletter and get two free tickets to a Homebuilding & Renovating Show near you.
You are now subscribed
Your newsletter sign-up was successful
Working with a compact 66m2 plot and a budget of £270k might seem like a tall order for most, but not for the team at Satish Jassal Architects.
The practice recently completed work on an impressive single-storey home, built on a tiny 110m2 plot of land in North London. Despite the challenging location and size of the site, the finished self build home is a contemporary, light-filled marvel.
Keep reading to discover how The Haringey Brick Bungalow was built against the odds.
Transforming a tiny plot into light-filled home
The site of The Haringey Brick Bungalow had belonged to the same family for over 30 years. Tucked behind their busy butcher's shop in North London, they felt that the time had come to unlock the potential of an overgrown plot of land to the rear of their business.
Building a house on a tiny plot of land was going to be a challenge, but thankfully the family's brief was open - “see what you can do”. They handed Satish and his team the reins, from planning permission through to completion, including design and project management.
The challenges of location and logistics
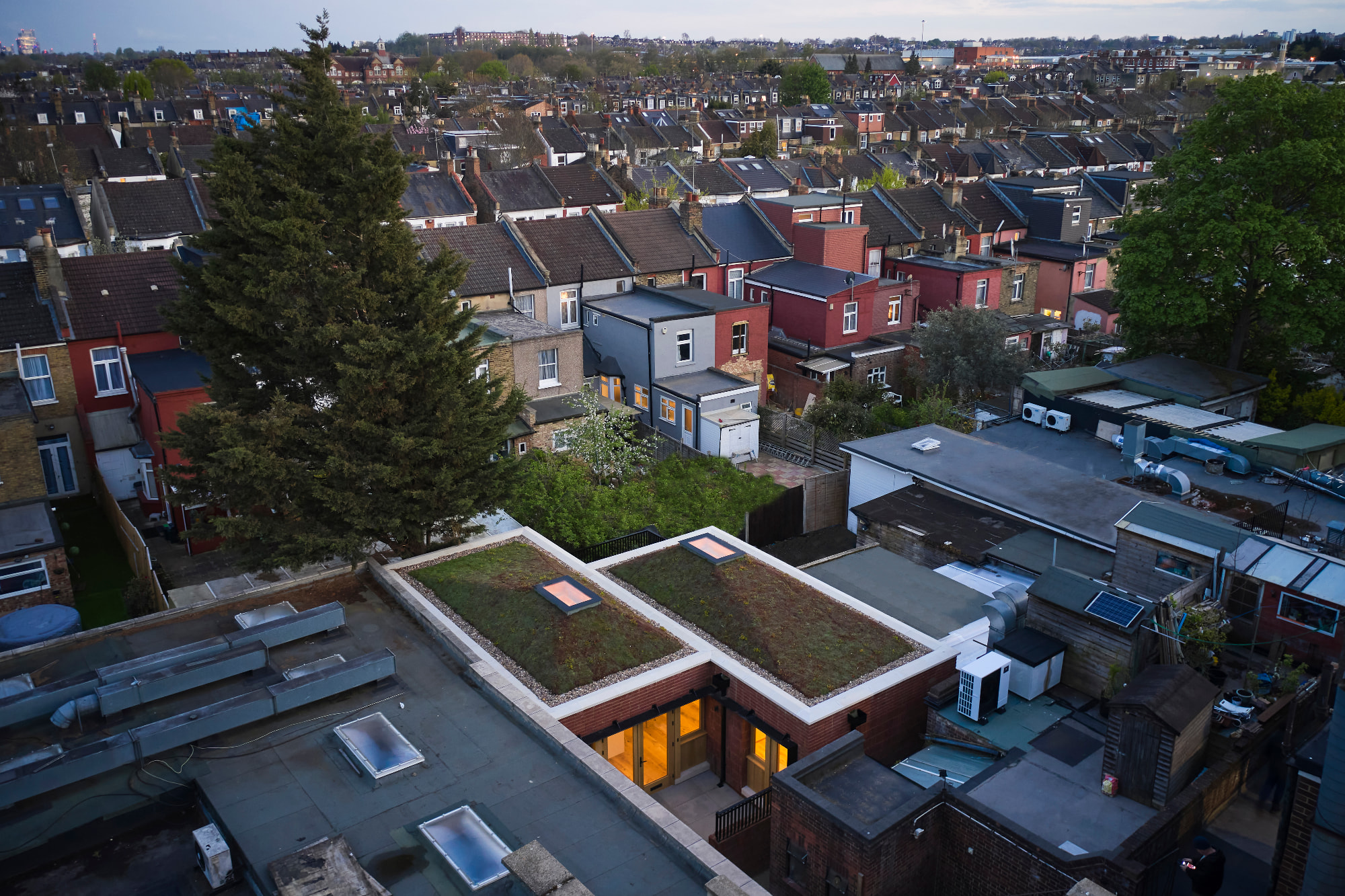
The construction process presented a number of logistical challenges. Accessed via a 1m-wide covered passageway between retail premises, constructing the house was “like building through a straw,” says Satish.
It's estimated that around a quarter of the building costs were spent on the logistics of navigating the site. The narrow access informed both construction methods and the choice of materials used for the build; from the steel screw piles that could be installed without a piling rig, to the use of small brick modules that could all be delivered via trolley.
Bring your dream home to life with expert advice, how to guides and design inspiration. Sign up for our newsletter and get two free tickets to a Homebuilding & Renovating Show near you.
Parking bays on the road also needed to be suspended for deliveries and to use the space for storage. "This was a very tricky backland site," Satish explains. "But with careful planning, you can succeed.”
This innovative home is divided into two offset volumes
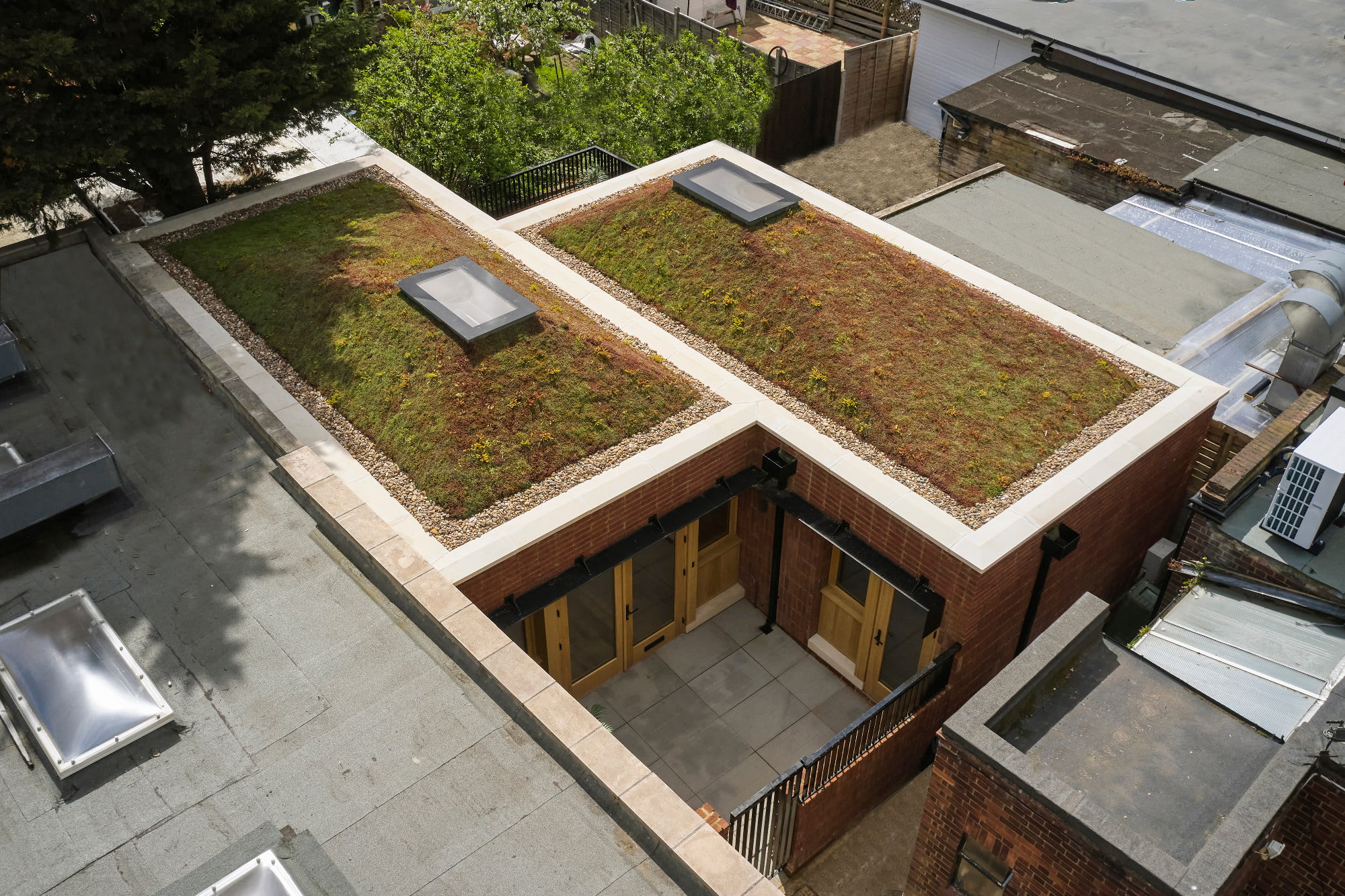
The innovative design creates a courtyard entrance at the front of the house, and a further courtyard at the rear. These two outdoor spaces flood the home with natural light, illuminating the interiors and adding to the overall sense of spaciousness.
Each volume is crowned with an asymmetrical, pyramid-shaped sedum roof, adorned with a central roof light. Satish explains that the purpose of this unusual roofscape was to ensure that the neighbours had a view of a pleasing green space, rather than a concrete jungle of retail and restaurant extensions.
The house showcases carefully selected materials
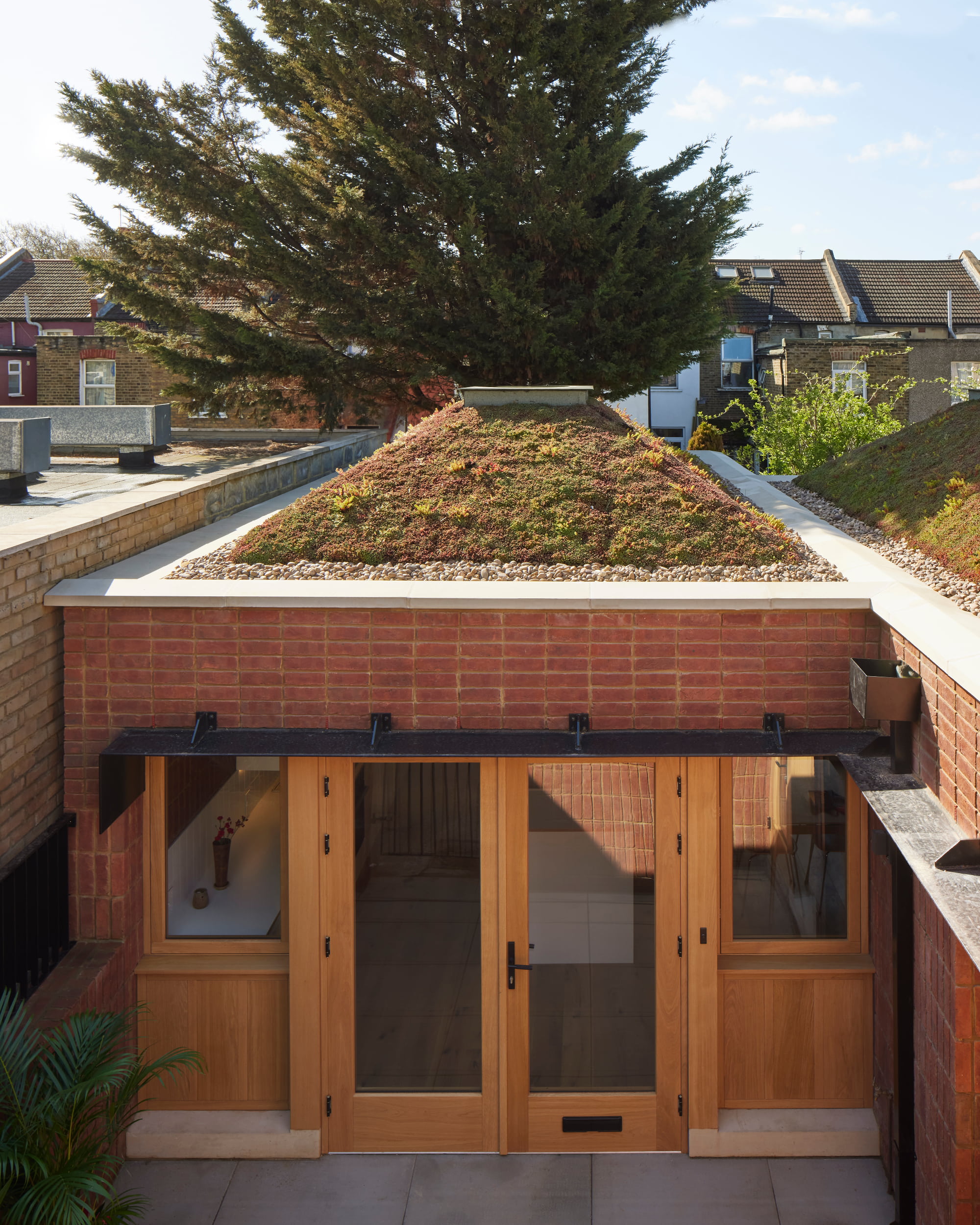
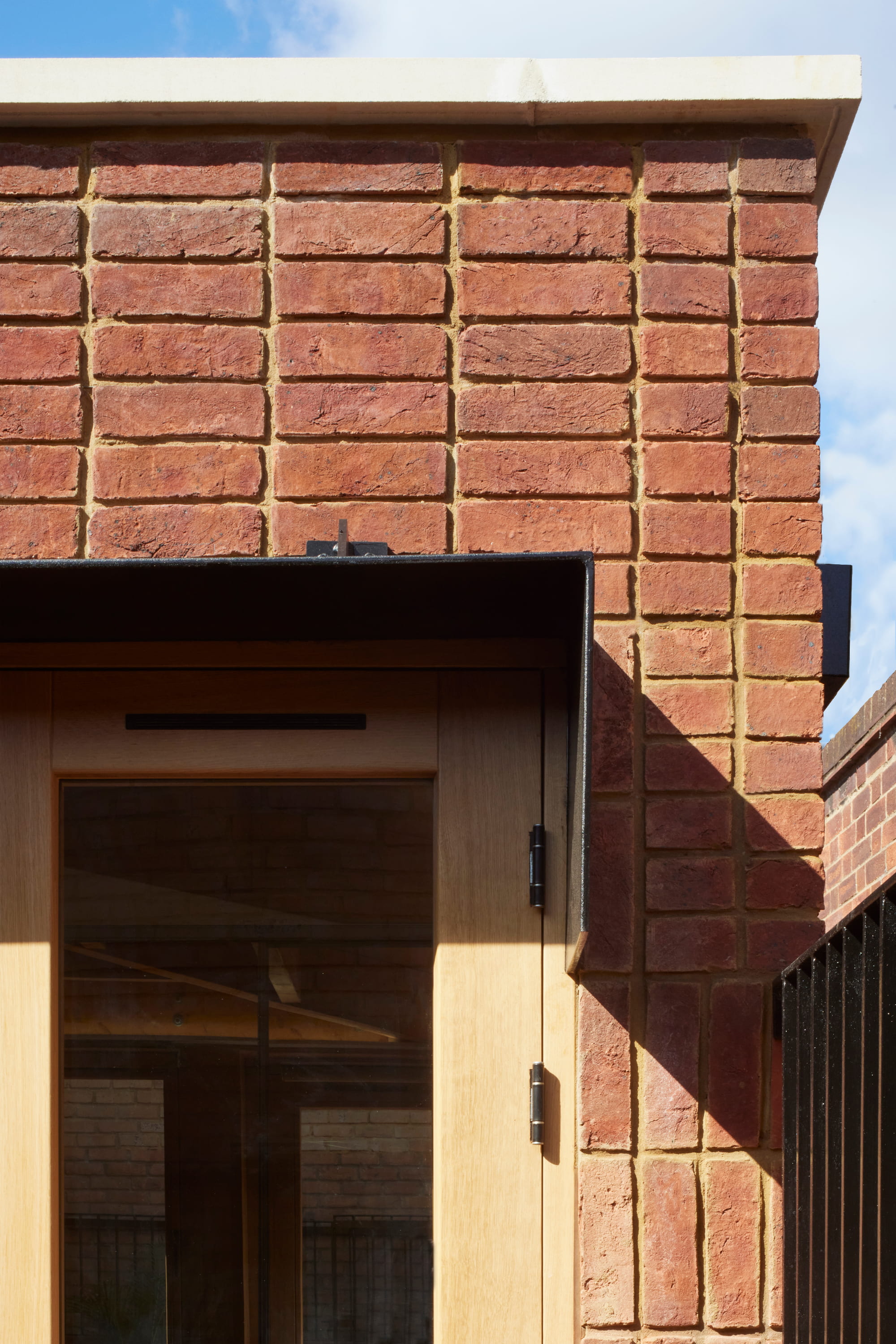
The choice of materials is a masterstroke in this design; featuring brick walls, oak-framed glazing, and black steel for the entrance gate and the brise-soleils.
The practice is known for their thoughtful use of brick to create high crafted homes, and this tiny house is no exception. The house’s dimensions were carefully worked out based on a single brick module and the resulting house blends seamlessly into its environment.
The property showcases unique coffered ceilings
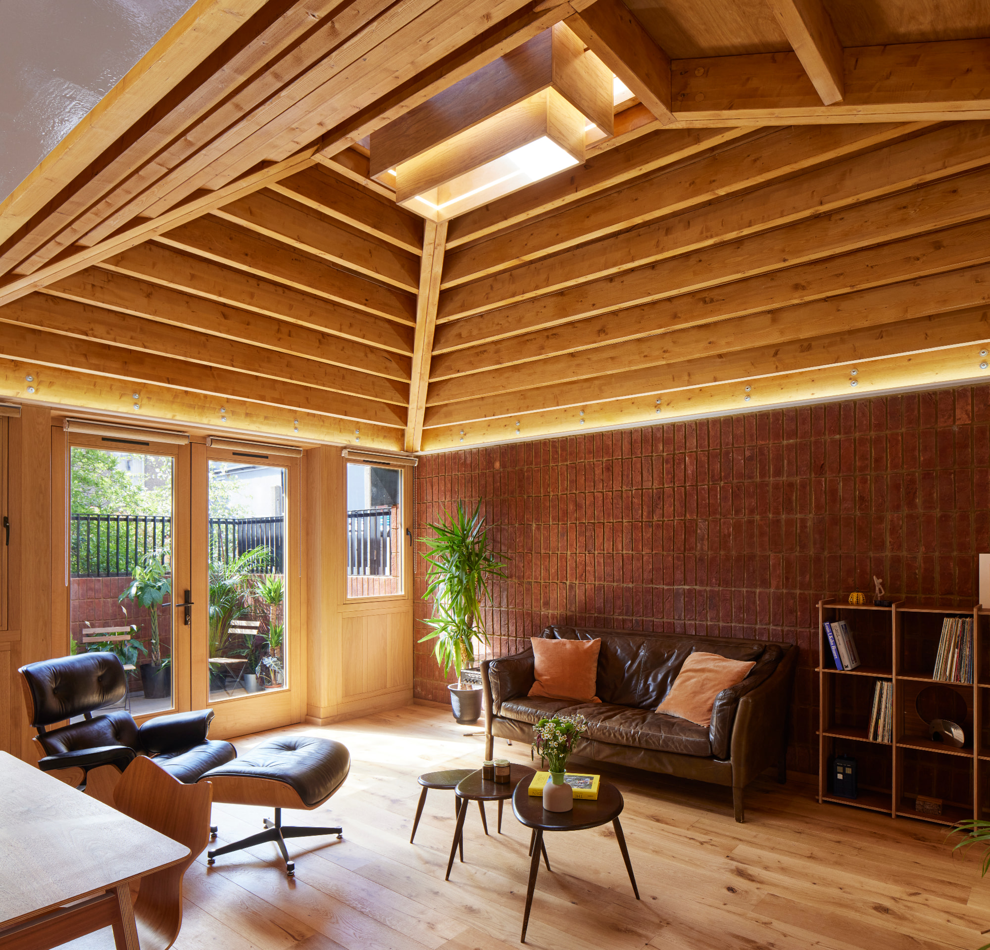
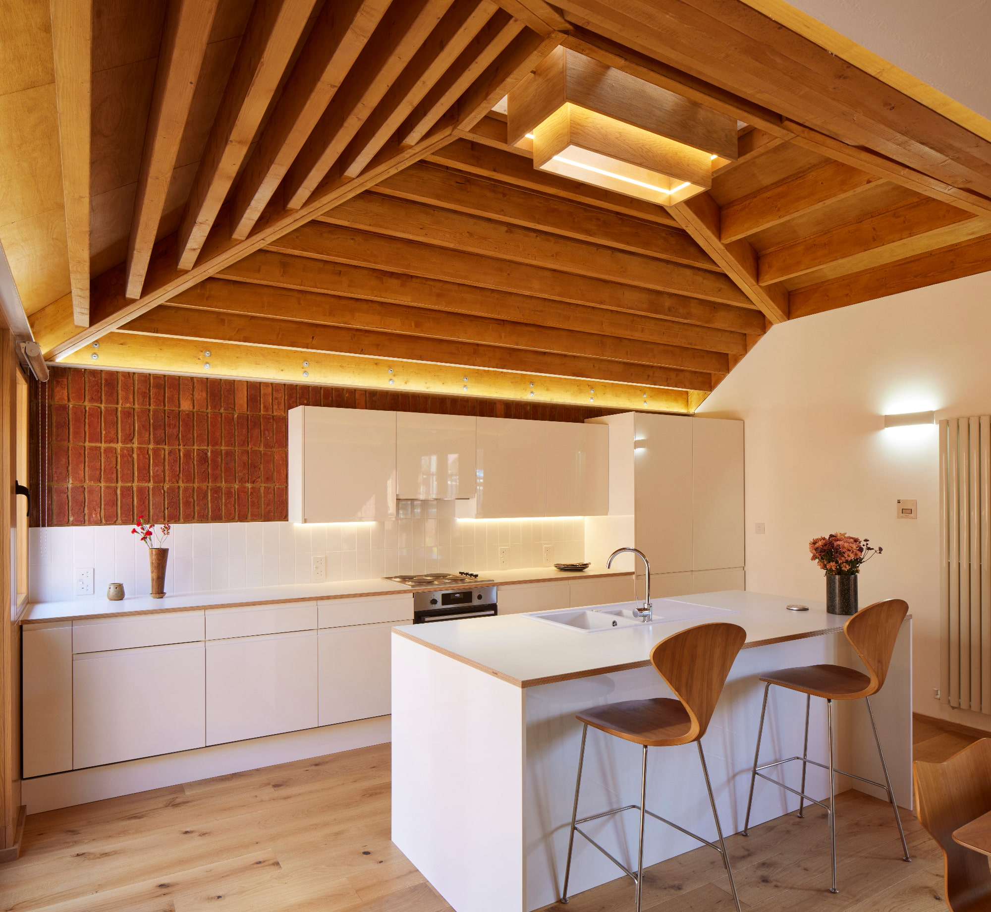
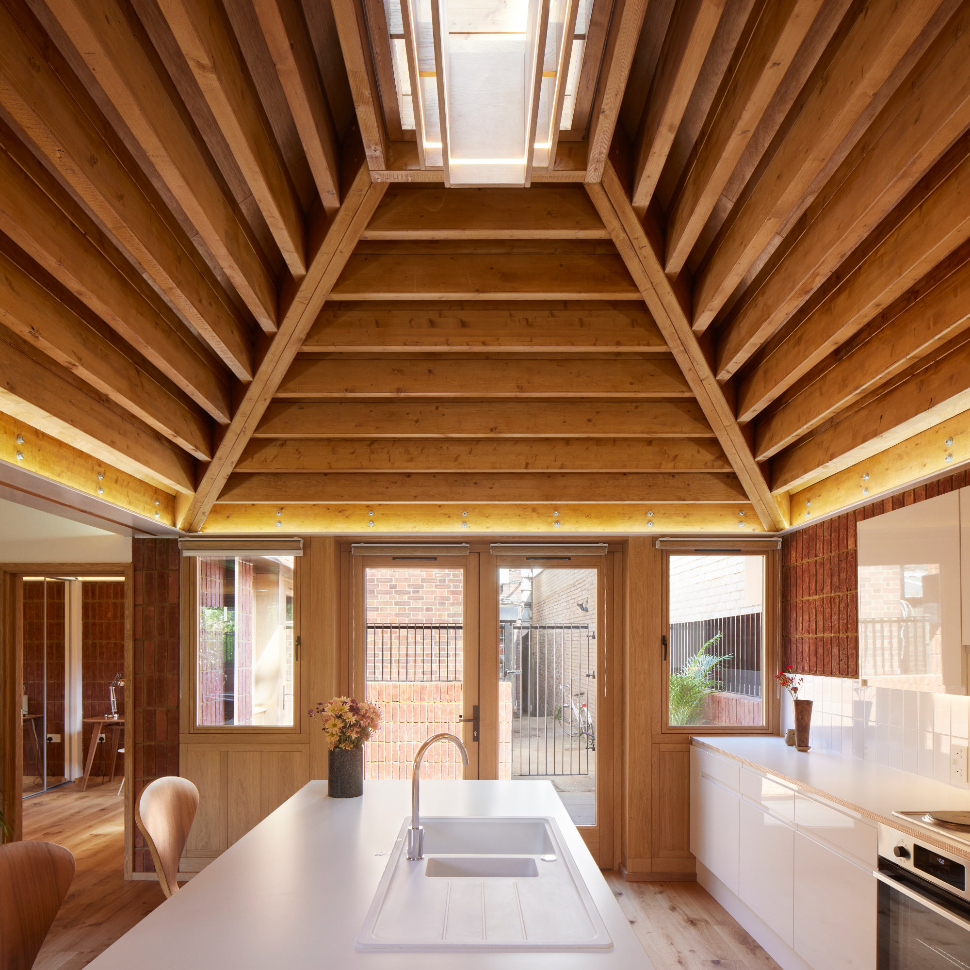
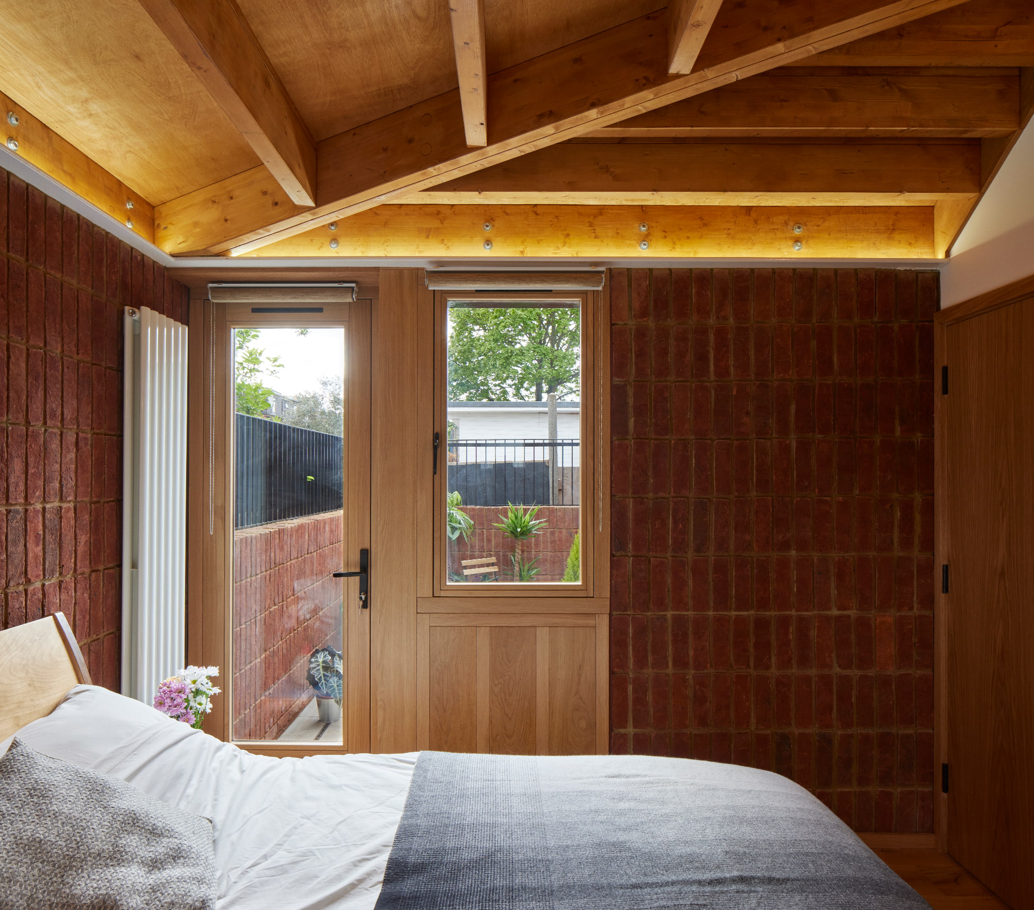
A similar material palette continues inside the house, where brickwork has been left exposed in places and oak flooring is used to great effect. The internal layout features a central living/dining/kitchen space, along with two diagonally opposite bedrooms.
But the star of the show has to be the two asymmetrical pyramid-shaped coffered ceilings. These are made from glulam beams and culminate in timber ‘chandeliers’ that are suspended beneath each roof light.
"By day, the sun’s rays track around the room and highlight the sculptural quality of the ceiling," explains Satish. "By night, concealed LED strips create a simple but eye-catching lighting feature, emphasising the 3.5m highest point and giving the illusion of greater space than the 66m2 footprint would suggest".
A miniature marvel - built against the odds
Despite the challenges presented by location and accessibility, The Haringey Brick Bungalow proves that it's possible to create an aspirational home on a small plot, with a limited budget. “Good design does not cost more," concludes Satish. "It’s about careful consideration of context and materiality.”

Gabriella is an interiors journalist and has a wealth of experience creating interiors and renovation content. She was Homebuilding & Renovating's former Assistant Editor as well as the former Head of Solved at sister brand Homes & Gardens, where she wrote and edited content addressing key renovation, DIY and interior questions.
She’s spent the past decade crafting copy for interiors publications, award-winning architects, and leading UK homeware brands. She also served as the Content Manager for the ethical homeware brand Nkuku.
Gabriella is a DIY enthusiast and a lover of all things interior design. She has a particular passion for historic buildings and listed properties, and she is currently in the process of renovating a Grade II-listed Victorian coach house in the West Country.
