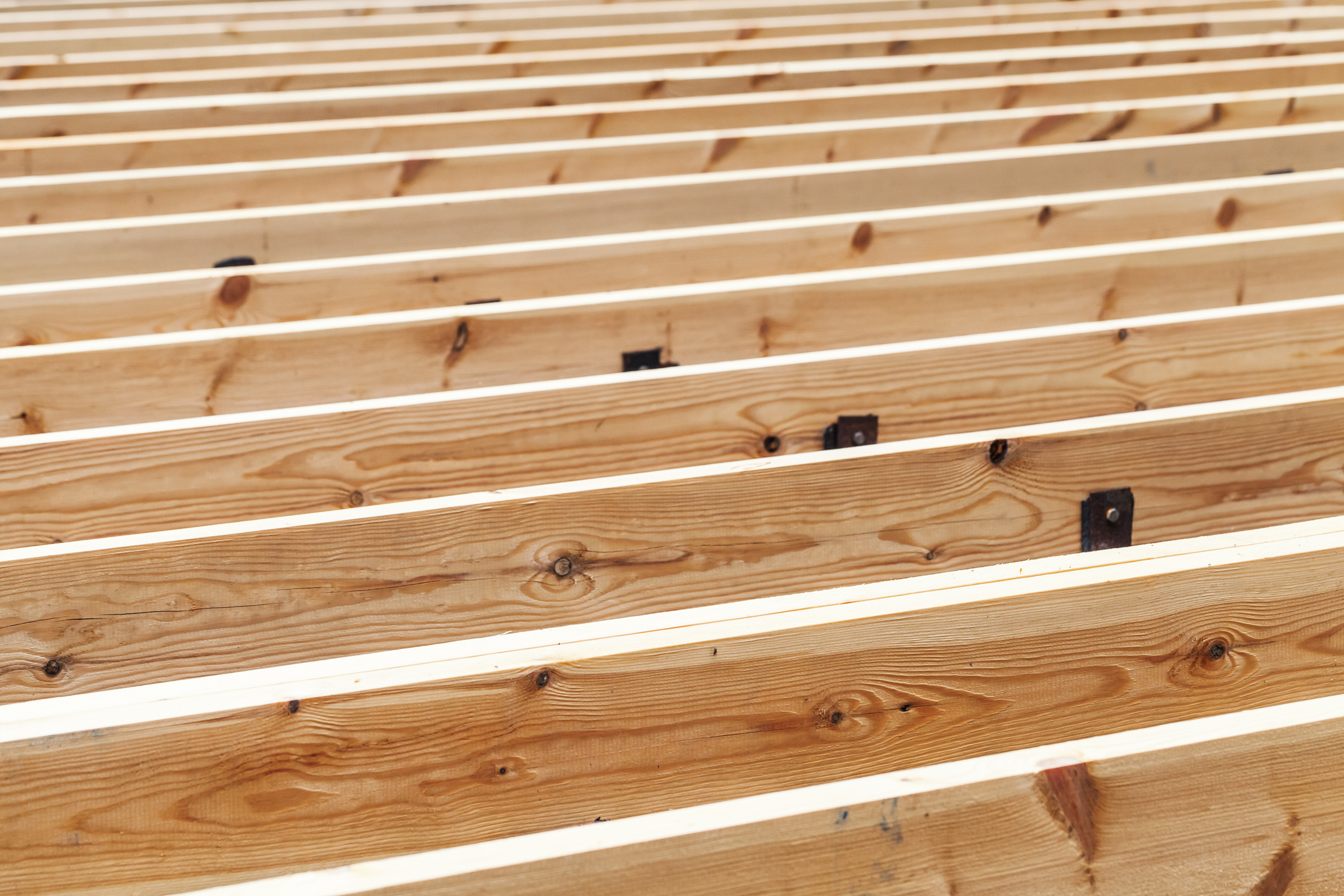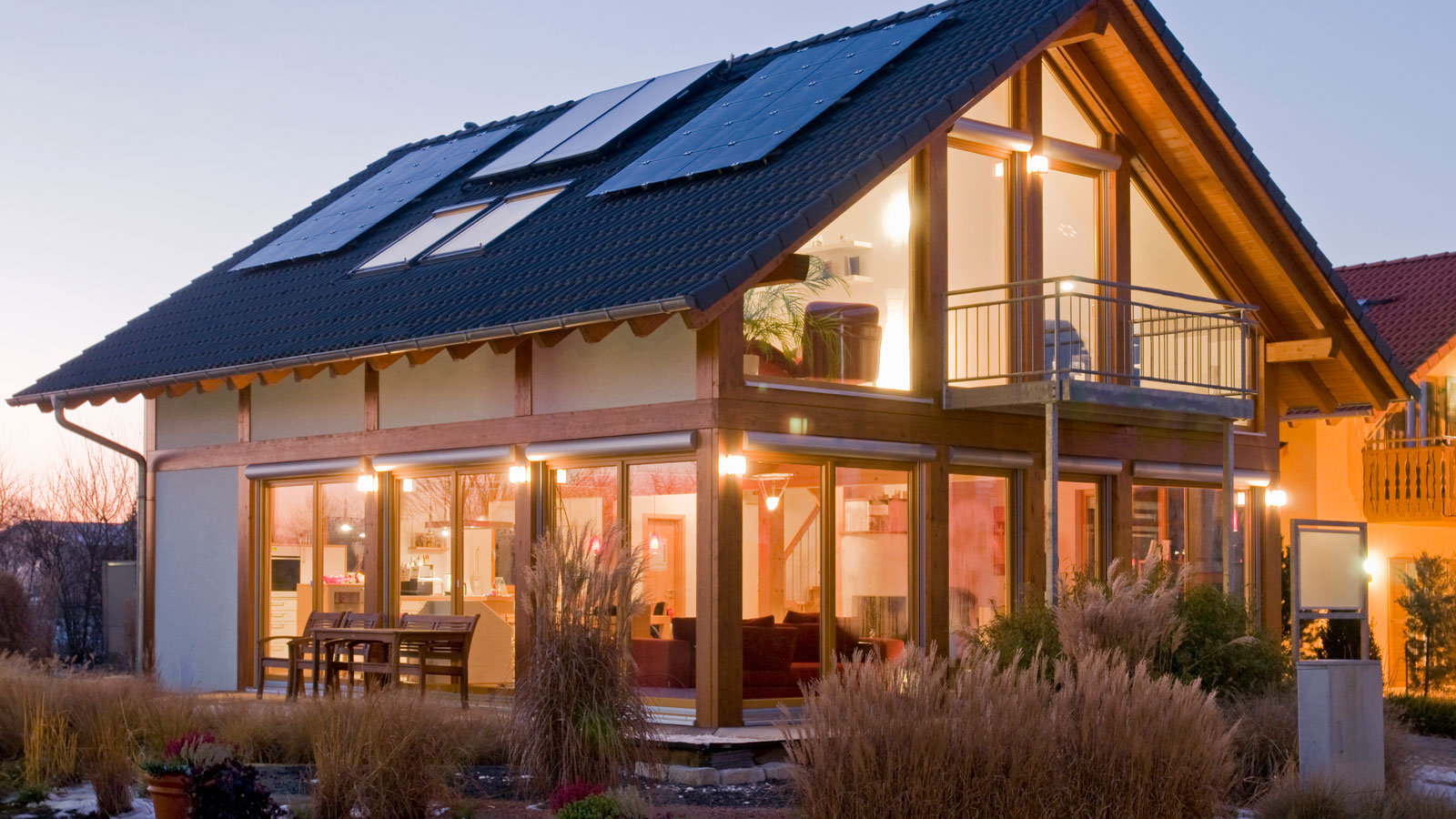Comparing Ground Floor Structure Costs
Concrete slab, suspended timber or beam and block? All are a viable choice for your ground floor structure — David Snell compares the costs

For most self builders and extenders, one of the most exciting times is when the ground floor is completed and they can, at last, see the footprint of their new home on site.But there are choices to be made when it comes to the ground floor structure.
To a large extent, suspended timber ground floors gave way to solid slab concrete floors throughout much the 20th century and then, from around 1976 onwards, following a prolonged period of drought with many foundation and oversite failures, suspended concrete beam and block floors started to gain prominence. Nevertheless, all three systems remain valid and fall within Building Regulations.
Today, the complicating factors when considering the costs of each system are the need to provide insulation and the requirement for underfloor heating.
Insulating the Floor Structure
Undoubtedly, insulation is easier to provide with the solid slab and beam and block type of flooring as it simply becomes part of the construction sandwich. In timber suspended floors, its placement is more complicated, but there are many practicable solutions.
Underfloor Heating
With solid and beam and block floors, underfloor heating pipes can quite easily be accommodated within a screed. While that’s possible with a timber floor – using some of the modern lightweight screeds – it’s not at all common.
The more usual method is to employ metal baffle plates beneath the decking, but this means that the insulation beneath needs to be completely consistent. All in all, if underfloor heating is going to be specified, it is probably best to veer away from a suspended timber ground floor.
Comparing Costs
While on paper the beam and block flooring system may appear to be the most expensive option it is, nevertheless, a finite cost, whereas complications with infill and consolidation or varying site levels will have an impact on the other two systems. That, and the fact that one has a known and calculable item make this the most popular method with builders and authorities alike.
Bring your dream home to life with expert advice, how to guides and design inspiration. Sign up for our newsletter and get two free tickets to a Homebuilding & Renovating Show near you.
From the homeowner’s point of view, the ground floor does offer a chance to save money by pitching in and undertaking all or part of the work. None of it is rocket science and, as long as the sequences and plans are followed, it is not beyond a competent and energetic person.
The following costs relate to a 120m2 L-shaped oversite.
Suspended Timber Floor
Those with a Victorian home who have dared to look below the ground floor decking will notice that, in many cases, all that’s below is dirt. That’s not acceptable these days and the need for a solid concrete oversite is one of the main reasons for this type of flooring system falling out of favour. Additionally, as timber doesn’t have the provable strength capacities of a concrete beam or slab, the spans will be less, creating a need for a greater number of supporting walls.
Ground floor joists can still be built into the superstructure walls, so long as they are carefully sealed with mastic but, these days, most people opt to support them with metal joist hangers. The timber doesn’t always have to be treated (aside from built-in ends) but, at just 26p a metre extra, it makes sense to specify treated timber.
Insulation can be mineral wool suspended on netting or rigid foam supported on battens.
| 5 rolls of damp-proof course at £3.16 each | £15.80 |
| 2 rolls of polythene membrane | £75.46 |
| 28 air vents | £22.68 |
| 6m³ concrete oversite | £626.58 |
| Labour for above (groundworkers plus 1 labourer) | £218.00 |
| 20m² honeycomb support walling blocks | £136.00 |
| Labour and mortar | £270.00 |
| Floor joists 300m, 195x47mm treated | £1,038.00 |
| 80 joist hangers @ £1.18 each | £94.40 |
| 600m battening | £186.00 |
| 44 sheets of 100mm insulation @ £32 each | £1,408.00 |
| 44 sheets of 50mm insulation @ £19 each | £836.00 |
| Nails, etc. | £69.94 |
| Moisture-resistant decking — 84 sheets @£7.99 each | £671.16 |
| Labour (carpenter x 2 for 4 days) | £1,280.00 |
| Total: | £6,948.02 |
Solid Slab Oversite
A solid slab oversite will usually be laid in bays within each ground floor room or area divided by the partition or buttress walling. It is, however, possible that the oversite can be formed to run over or independently of the partition walling.
| 200mm consolidated hardcore | £120.00 |
| Sand blinding | £32.00 |
| Membrane | £75.46 |
| 44 sheets of 100mm insulation @ £32 each | £1,408.00 |
| 44 sheets of 50mm insulation @ £19 each | £836.00 |
| Perimeter insulation | £100.37 |
| 6m³ concrete oversite | £626.58 |
| Mesh reinforcement | £434.50 |
| Labour for above (groundworkerplus labourer for 4 days) | £872.00 |
| Digger (2 days) | £432.00 |
| Pre-mix screed (labour and materials) | £1,930.25 |
| Total: | £6,776.79 |
How to reduce costs of concrete oversite:
- This is a fairly labour-intensive part of the house but self builders may decide that they can take on much if not all of the work involved at this stage, perhaps with a little help.
- The concrete pump is an expensive item but if the pour was spread over more than one day and the labour requirement increased, its cost would pale into insignificance.
- Mixing your own concrete may seem a good option but the mix won’t be consistent and the structure could suffer.
Beam and Block
A beam and block flooring system spans from external wall to external wall or from external wall to the partition or buttressing walls. Unlike the suspended timber flooring system, it is usual to leave the oversite as subsoil. The exception to this is where a Flood Risk Assessment recommends otherwise.
In common with all of the methods, radon gas requirements mean that a membrane is necessary, tanked into the damp-proof course of the walling.
| Membrane | £75.46 |
| 28 remote void adaptor vents | £169.12 |
| 28 telescopic air vents | £92.68 |
| 28 air bricks | £22.68 |
| Labour for above | £436.00 |
| Floor beams by specialist manufacturer | £2,231.25 |
| Crane (1 day) | £425.00 |
| Floor blocks 112.9m² | £767.72 |
| Labour for above (groundworker plus labourer for 9 days) | £1,090.00 |
| Perimeter insulation | £18.72 |
| 44 sheets of 100mm insulation @ £32 each | £1,408.00 |
| 44 sheets of 50mm insulation @ £19 each | £836.00 |
| Membrane | £37.73 |
| Labour for above (1 day) | £218.00 |
| Pre-mix screed labour and materials | £1,930.25 |
| Total: | £9,758.61 |
David is one of the UK's leading self build and plotfinding experts, and a serial self builder who has been building homes for 50 years. The author of Building Your Own Home, now in its 18th edition, and the Homes Plans Book, David spent decades as a speaker and expert at self build exhibitions such as the Homebuilding & Renovating Show. He also helped countless budding self builders find their dream building plots as part of his long-running Plotfinder Challenge series in Homebuilding & Renovating magazine. He has self built 14 homes.

