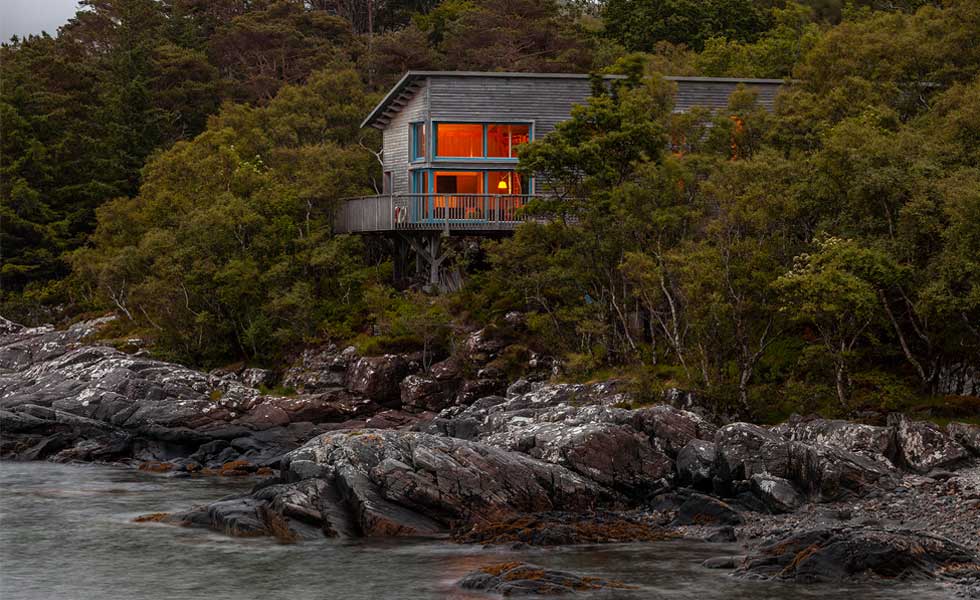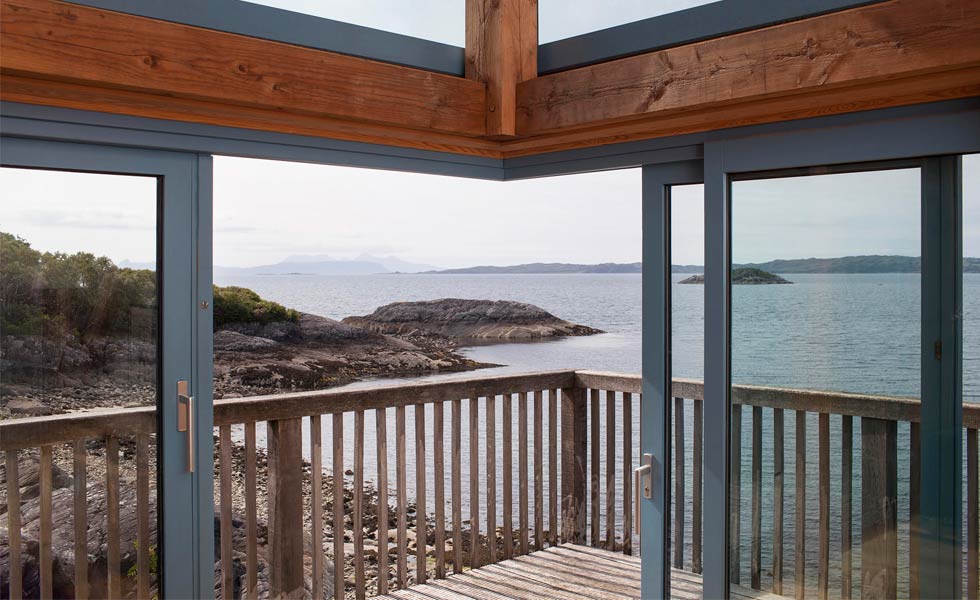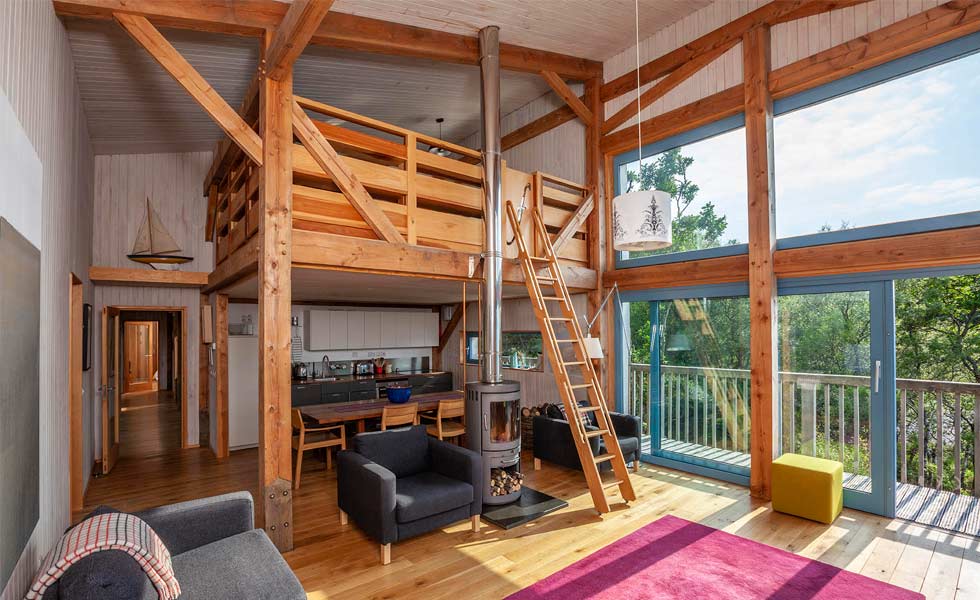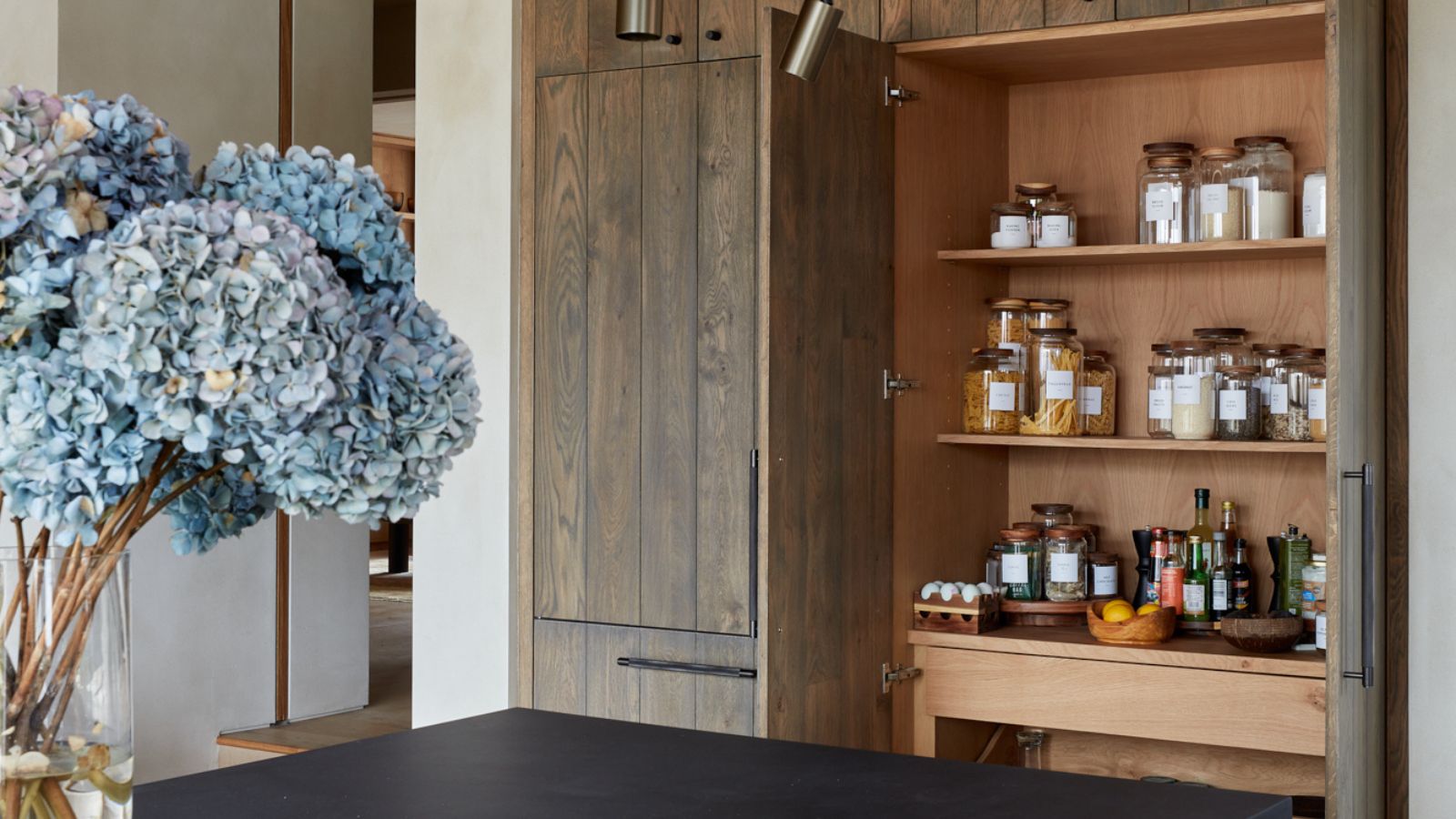Between a Rock and a Hard Place
In a remote location, standing above the rock on a heavily sloping plot of land lies Frisealach – a home of great architectural success.

CONTENT SUPPLIED BY CARPENTER OAK
In a remote location, standing above the rock on a heavily sloping plot of land lies Frisealach — a home of great architectural success.
The building was designed to become part of the land without affecting it, carrying off a modern design that blends perfectly with the natural surroundings. Not only was the project designed by architect Helen Lucas, it would also be her home.
Site difficulties
It proved to be an unusual and challenging site, which was fondly dubbed ‘between a rock and a hard place’ due to its location between a burn and a rocky outcrop.
Everything had to be delivered and transported down a steep, narrow channel and erected with a telehandler. The frame is supported on a green oak base of 14 stilts, connected down to the rugged terrain, giving a flat deck ground floor to which the internal structural Douglas fir timbers are connected.
The building’s design captures as much light as possible and provides stunning views of the surrounding landscape. A cantilevered glazed corner gives incredible views out to the sea. Oak feather edge board was used to clad the building, silvering with age and blending with the landscape. The house is finished with a stainless steel roof that is both practical and beautiful. The overall effect is that of the house floating above the water.

Due to its position on the rocks, this two-storey, four-bedroom house is long and thin, fitting into a space 8m wide by 20m long. Double-height, floor to ceiling windows in the open plan living space flood the house with light and draw in the views. The internal walls are lime washed pine and the floors oak. A mezzanine space above the living area provides a ship decks study. The external timber decked wraps around the house to form a balcony style terrace.
Simple and effective eco design
The building is designed to be carbon neutral. The orientation of the house allows the west light to all the bedrooms, maximising the solar gain, while cotton and hemp insulation is used. A woodburning stove heats the water and provides underfloor heating, and a microturbine generates electricity.

Interested in building your own timber-framed home? View Carpenter Oak’s other case studies at carpenteroak.com or contact them (01803 732900) to talk through your own project.
Still in the early stages and considering an energy efficient house? View this helpful blog post 10 things to know when building an eco home.
Bring your dream home to life with expert advice, how to guides and design inspiration. Sign up for our newsletter and get two free tickets to a Homebuilding & Renovating Show near you.
