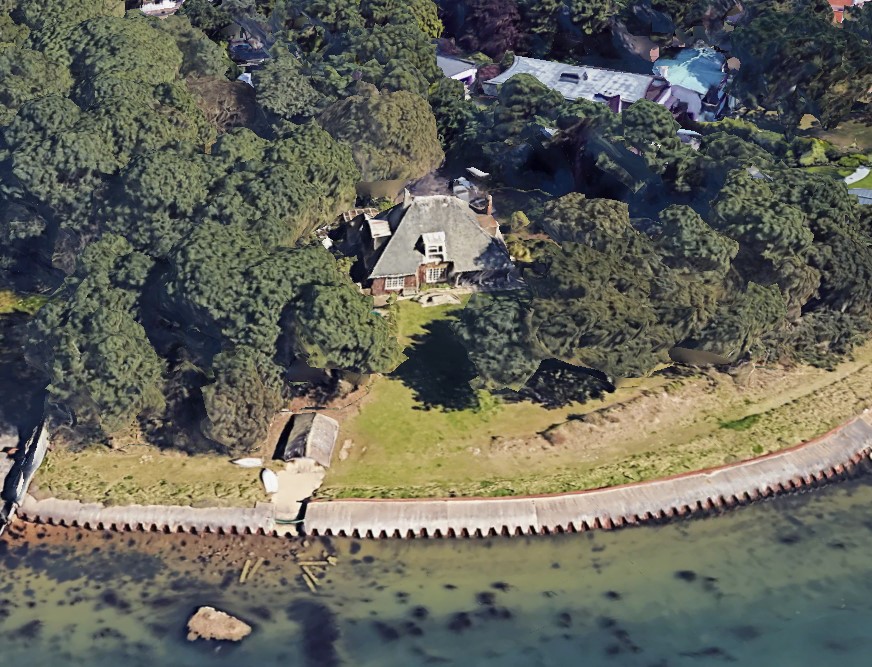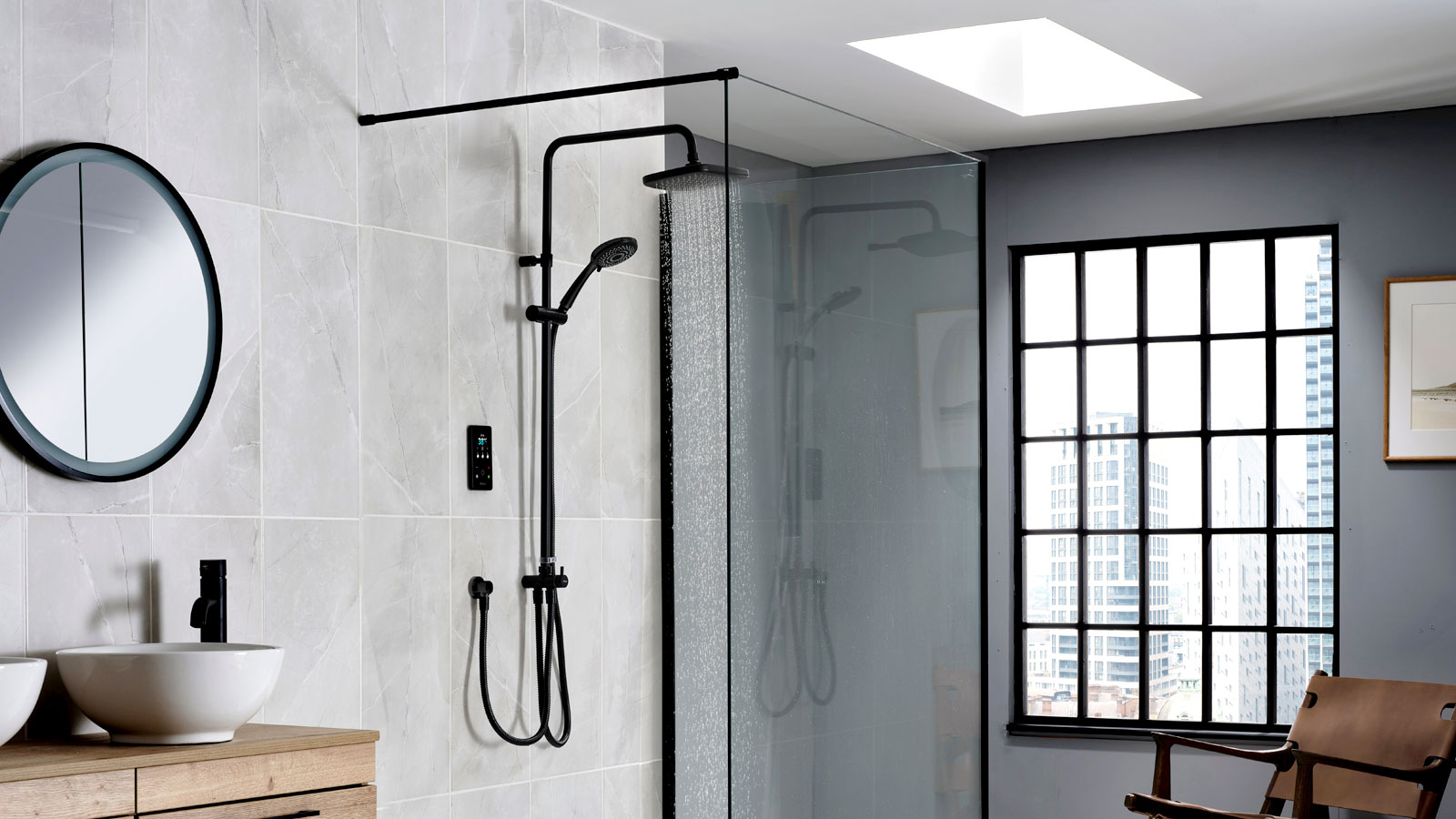'World's most expensive bungalow' to be demolished and replaced with impressive self build eco home
Extraordinary plans have been revealed for a self build that will replace one of Britain's most expensive properties, in one of Britain's most exclusive VIP areas

Bring your dream home to life with expert advice, how to guides and design inspiration. Sign up for our newsletter and get two free tickets to a Homebuilding & Renovating Show near you.
You are now subscribed
Your newsletter sign-up was successful
A millionaire accountant has bought the "world's most expensive bungalow" only to tear it down to create a new home in its place.
Tom Glanfield, 45, bought the Sandbank's home based on the famed Millionaire's Row for £13.5 million but will now spend millions more erecting a more energy efficient self build home in its place.
The 2,909 sqft property offers plenty of room to work with, and the home plans have already been announced and take look at them as well as his reasons for removing the bungalow.
How big is the 'world's most expensive bungalow'?
The bungalow, known as North Haven Point, underwent expansion in the 1950s and currently boasts a floor space of 2,909 square feet.
The property on the Sandbanks Peninsula offers an outdoor infinity swimming pool, four bedrooms, three bathrooms, double garaging, off-road parking for 10 cars, a Formica kitchen.
Its exceptional corner plot location maximises daylighting throughout the day, whilst also offering a breath-taking 270-degree panorama with stunning views across Poole Harbour and Brownsea Island.
Robert Dunford, of Tailor Made estate agents, who sold the property, stated: “The new owner of North Haven Point has bought the home for its location, size and privacy of the plot with its extensive harbour frontage. I believe he is looking to embrace green credentials, working with the protected trees, and create something truly special.
Bring your dream home to life with expert advice, how to guides and design inspiration. Sign up for our newsletter and get two free tickets to a Homebuilding & Renovating Show near you.
“The plot is over 1.4 acres, in the stunning southwest section on Sandbanks Peninsula, it really is the best corner plot I’ve ever had the pleasure of representing locally."
A post shared by Tom Glanfield (@tom.glanfield)
A photo posted by on
Why is he replacing the bungalow?
Mr Glanfield is demolishing the bungalow to self build a new home on the plot, calling the old home "uneconomical".
He described the bungalow's swimming pool as a "death trap", said the home "relies on obscene amounts of oil", has a leaking roof and is filled with mould and mildew.
As a result, he wants to replace it with an eco-friendly home on the plot, where his neighbours include celebrities such as Liam Gallagher, Karl Pilkington, Graham Souness as well as Harry Redknapp's recently bought mansion.
Mr Glanfield said: "I am a bit of a conservationist but the current house is uneconomical and environmentally unfriendly. We have got the chance to build something quite amazing there.
"It is going to be a fully sustainable, environmentally friendly, carbon neutral home that will also be an iconic building to mark the entrance to the harbour that will be seen by boats and yachts coming and going.
"The area has got a lot of superhomes but I am not that kind of guy. I am pleased that I bought it and not another property developer who is going to build another modern, three-storey superhome that will cost £10,000 a month to run."
A post shared by Marlow Architects (@marlowarchitects)
A photo posted by on
What will the new self build home look like?
A post shared by Marlow Architects (@marlowarchitects)
A photo posted by on
The new self build residence won't just feature eco-friendly features, the plans include a range of luxurious plans for the home.
The ground floor will feature an expansive open-plan kitchen and dining area, a double-height lounge, a home office, an entertainment bar, a wine store, and a boot room. Meanwhile, the basement is designated for a home cinema room, a gym, and a shower room.
The property's exterior will boast an upper terrace and patio, an undercover patio, and a lawn extending down to the water. As part of the project, Mr Glanfield plans to reconstruct the 120-meter-long harbour wall at the edge of his garden.
Constructed with a combination of textured stone and timber-effect cladding, the flat-roofed residence will incorporate abundant greenery on its walls. The environmentally conscious design includes a living roof, solar panels, and an air source heat pump.
Architects Marlow Architects and Arc Architecture, who submitted planning permission for the new home, said they aimed to create a "unique home that compliments the landscape of this spectacular plot".
They added: "The proposed house is not a 'typical' Sandbanks contemporary design. It has been carefully designed to be a part of the environment, with large areas of planting incorporated into the design helping the house fit seamlessly into the surrounding vegetation.
"The design strives for the highest quality in the hope to set a benchmark for the future development of the area.
"The plot deserves an exceptional piece of architecture rather than the tired bungalow that currently exists."

News Editor Joseph has previously written for Today’s Media and Chambers & Partners, focusing on news for conveyancers and industry professionals. Joseph has just started his own self build project, building his own home on his family’s farm with planning permission for a timber frame, three-bedroom house in a one-acre field. The foundation work has already begun and he hopes to have the home built in the next year. Prior to this he renovated his family's home as well as doing several DIY projects, including installing a shower, building sheds, and livestock fences and shelters for the farm’s animals. Outside of homebuilding, Joseph loves rugby and has written for Rugby World, the world’s largest rugby magazine.
