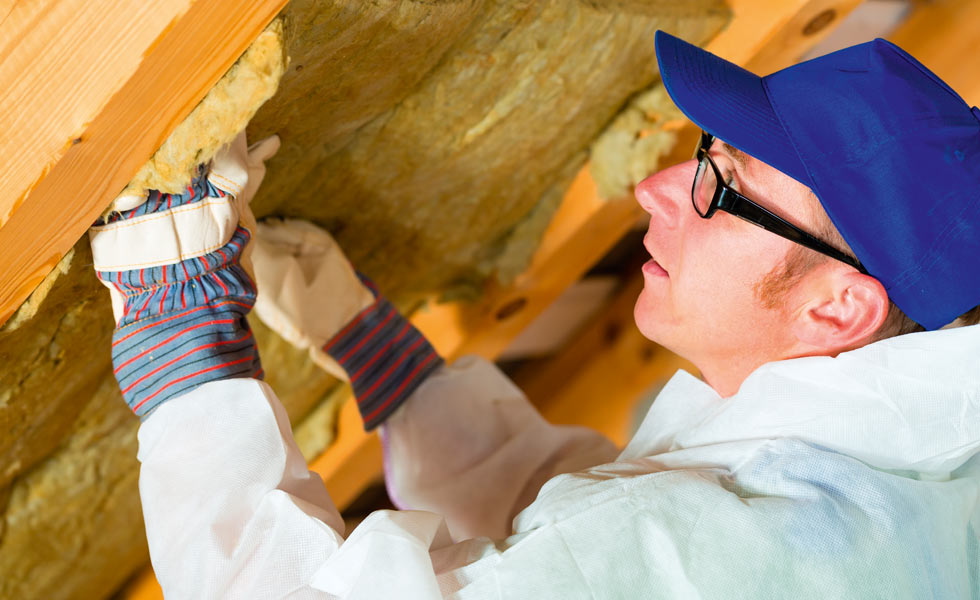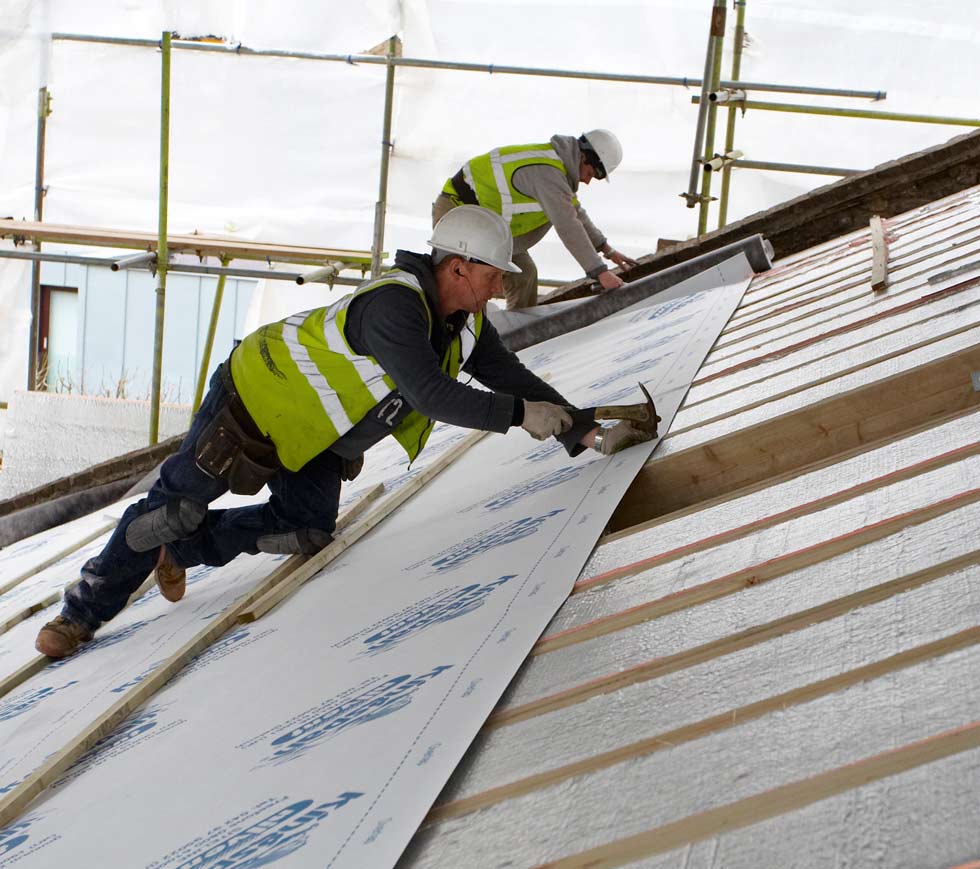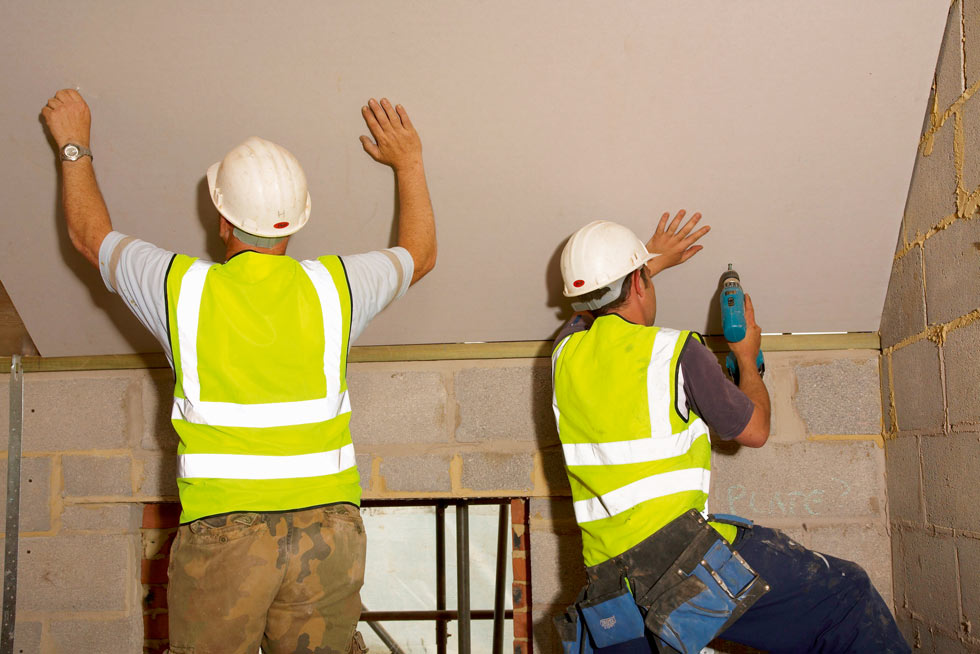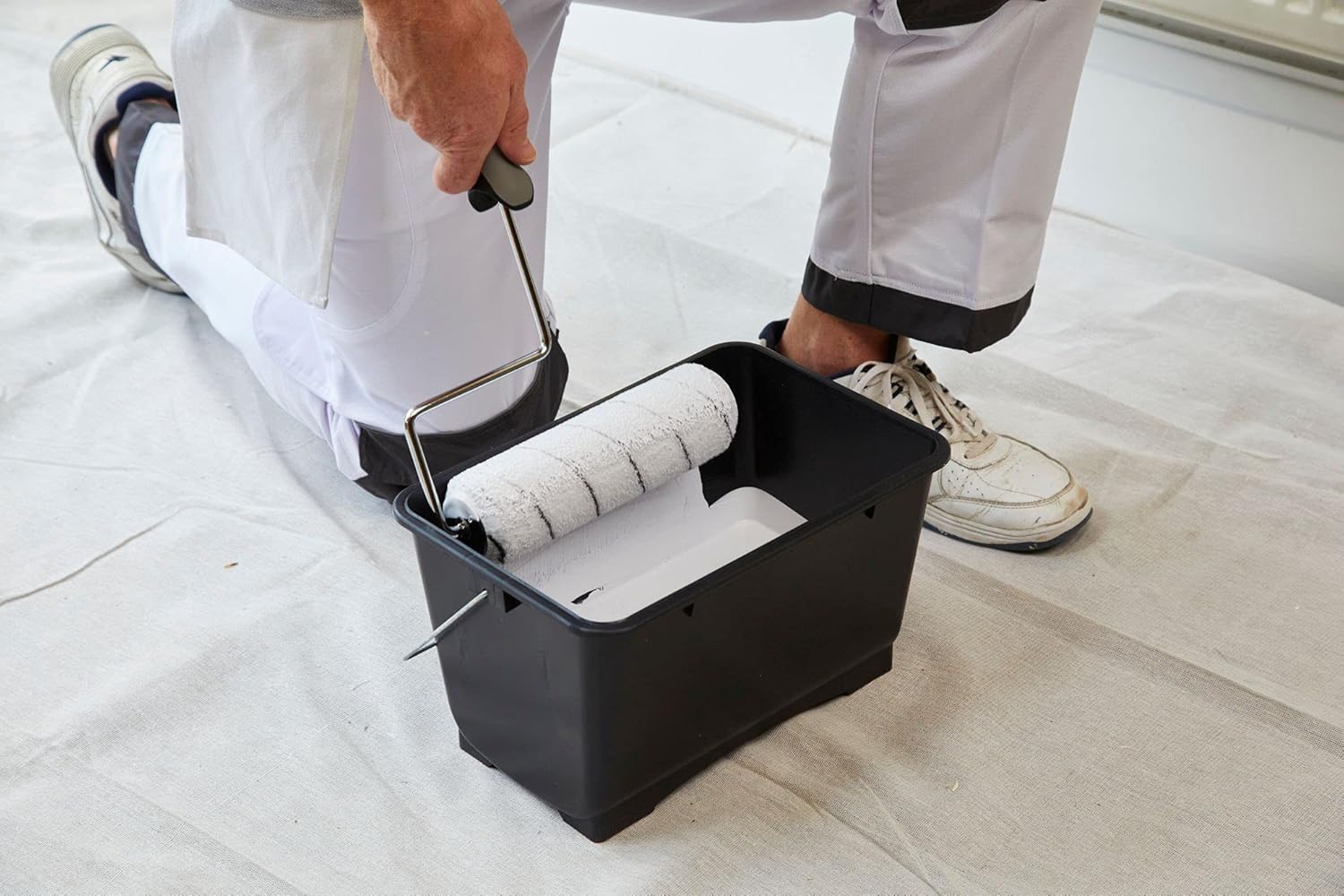Insulating a Roof: All You Need to Know
Insulating a roof is one of the best energy saving home improvements you can make, says Tim Pullen

When it comes to insulating a roof, your choices will depend on:
- your roof type (flat or pitched)
- its structure (depth of the rafters)
- your willingness to invest
In most cases, extra investment made in beating the Building Regulations on insulation is money well spent — it gives a lot back in returns.
Insulating a roof is perhaps the easiest of all the energy-saving home improvements. Mineral wool rolls are ubiquitous and cheap, meaning a whole roof on a standard home could be insulated to the recommended 270mm with a spend of little more than £200.
It’s also within the capability of most DIYers, although not the most pleasant of tasks. And the effect it will have on your energy bills depends on what you’re replacing and how big your roof is. It’s also much more important to do if you don’t have any loft insulation at all.
(MORE: What is the Green Homes Grant?)
Building Regulations for Insulating a Roof
Heat rises, and therefore the Building Regulations requirements for heat loss through roofs are more stringent than those for walls.
The limiting U value (the maximise U value which cannot be exceeded) required under current Building Regulations for the roof is 0.20W/m².
How to Insulate a Roof
The first decision is whether to insulate a pitched roof at ceiling or rafter level. The current trend is for a ‘warm roof’ where insulation is installed between the rafters, thereby keeping the roof timbers warm.

With a flat roof, this issue does not arise, but the U value constraint and the amount of insulation needed is just the same.
Achieving a U value of 0.20W/m² (meaning your roof will be better insulated than your walls) will need 120mm thickness of rigid foam or 200mm of mineral wool or natural insulation. Hitting amazing levels of 0.13W/m² will need 300mm of mineral wool or 180mm of rigid foam.

With a warm roof the usual process is to split the insulation into two layers. If 180mm is to be installed then 100mm board might be introduced between the rafters (there has to be a minimum 25mm air gap between the insulation and the underside of the tiles or slates) with an 80mm board running across the rafters.
The proportions do not matter but this arrangement helps to eliminate any draughts caused by gaps between the insulation and the rafter.
Bring your dream home to life with expert advice, how to guides and design inspiration. Sign up for our newsletter and get two free tickets to a Homebuilding & Renovating Show near you.
Tim is an expert in sustainable building methods and energy efficiency in residential homes and writes on the subject for magazines and national newspapers. He is the author of The Sustainable Building Bible, Simply Sustainable Homes and Anaerobic Digestion - Making Biogas - Making Energy: The Earthscan Expert Guide.
His interest in renewable energy and sustainability was first inspired by visits to the Royal Festival Hall heat pump and the Edmonton heat-from-waste projects. In 1979
this initial burst of enthusiasm lead to him trying (and failing) to build a biogas digester to convert pig manure into fuel, at a Kent oast-house, his first conversion project.
Moving in 2002 to a small-holding in South Wales, providing as it did access to a wider range of natural resources, fanned his enthusiasm for sustainability. He went on to install renewable technology at the property, including biomass boiler and wind turbine.
He formally ran energy efficiency consultancy WeatherWorks and was a speaker and expert at the Homebuilding & Renovating Shows across the country.

