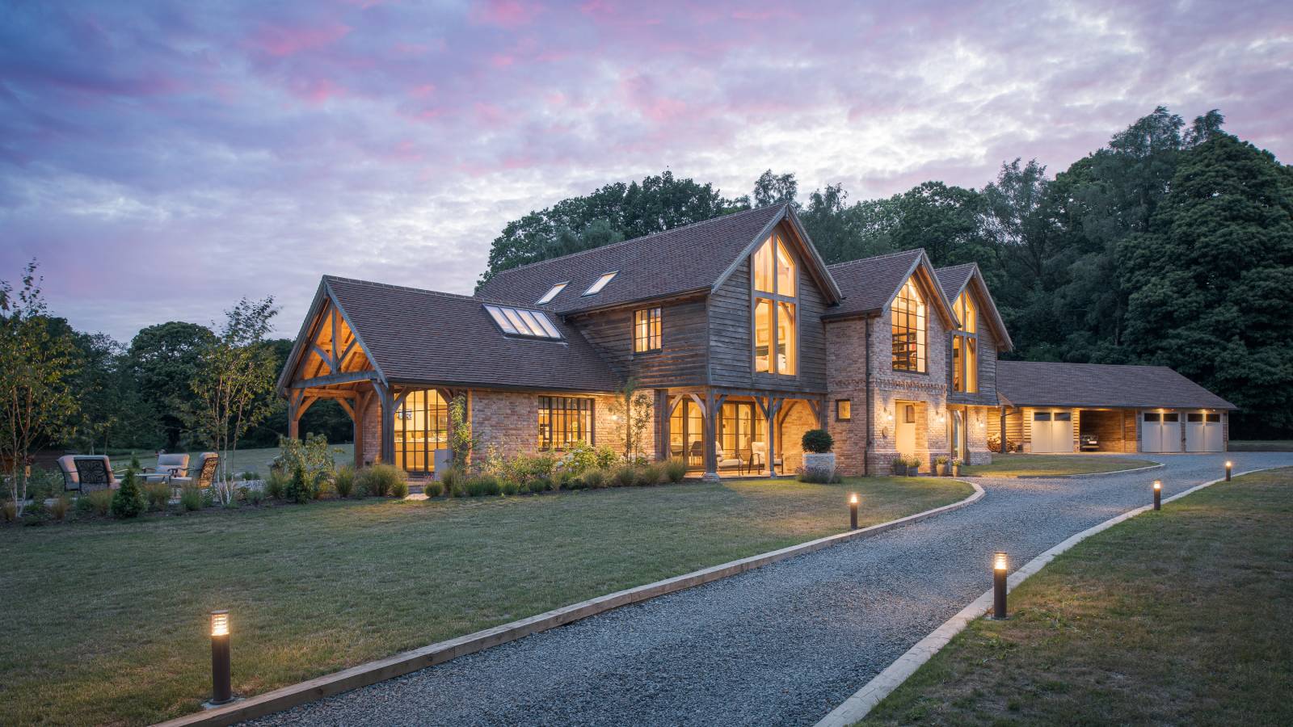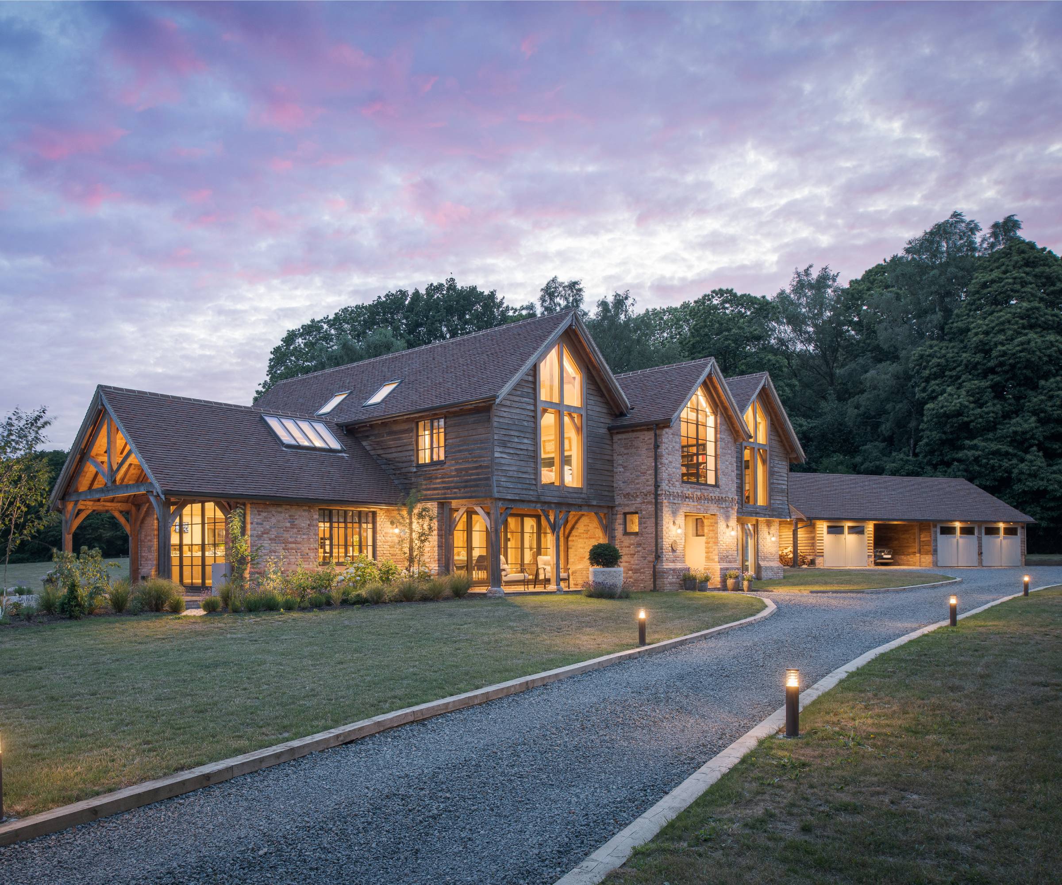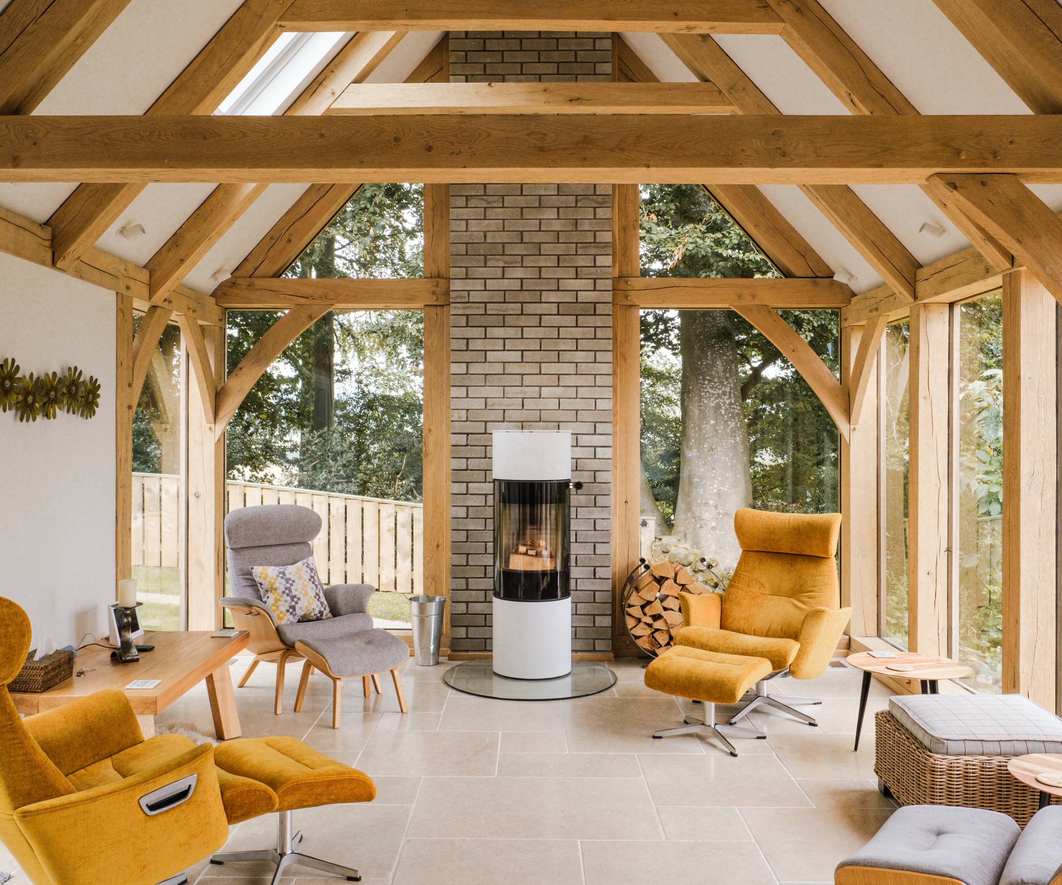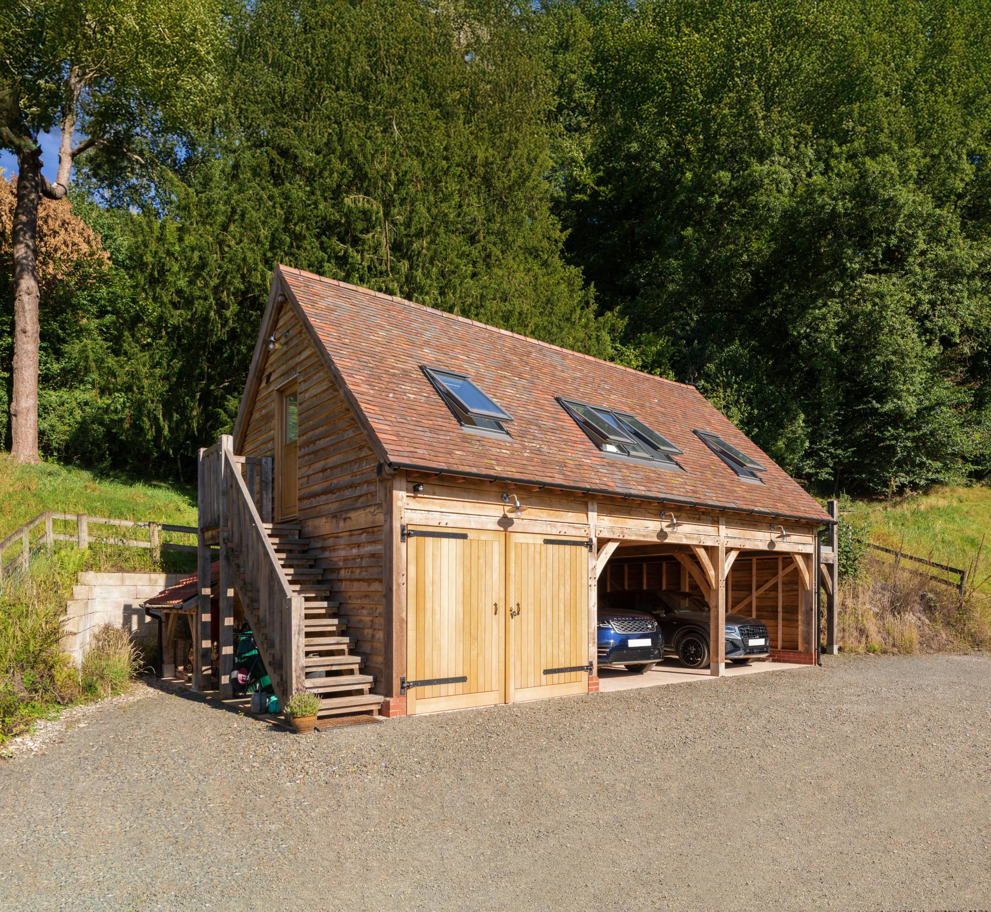Presented by Oakwrights
Oakwrights
Oakwrights crafts and constructs bespoke oak framed homes, extensions, outbuildings and garages, across the UK and further afield

For over 25 years, we’ve had the pleasure of working alongside our clients to bring their oak framed home, extension, outbuilding and garage plans to fruition across the country and beyond.
While their ideas and requirements for their designs naturally vary, the intrinsic characteristics of oak – its structural stability, versatility and organic beauty – unite our clients’ decisions to build with us.
An expertly crafted oak frame is the heartbeat of any building. Coupled with our award-winning fabric-first approach and industry-leading technologies, our teams at Oakwrights will help you design and construct an oak framed home, extension, outbuilding or garage which will last a lifetime and one your family wholeheartedly love.
Oakwrights' oak framed homes
Whether you have a contemporary home design in mind, or you can picture unlocking the door to your new country cottage, farmhouse or barn-style house, we’re here to support your oak framed home-building journey every step of the way.
Our architectural team will guide you through the design and planning permission process, our encapsulation and frame designers will ensure your home is energy-efficient and every inch of what you imagine it to be, our craftsmen and women will bring your vision to life, and our site teams will erect your dream home before your eyes.
What’s more, if you’re searching for land to build on, we may have your perfect custom build plot for sale on our website.
Our clients Paul and Mandy worked with us to create their “farmhouse with a modern twist”, which encompasses all their wants and wishes, suits their lifestyle and most importantly, feels like home. Benefiting from breathtaking, light, airy vaulted spaces and energy-efficient, future-proofing features, their award-winning property [shown below] in Essex is a prime example of oak’s infinite design-build possibilities.

Oakwrights' oak framed garden rooms
Similarly to our oak framed homes and outbuildings, we tailor our timber extensions to fulfil our clients’ exact needs and aspirations.
Sunrooms, orangeries, garden rooms and conservatories provide the perfect solution if you’d love to create additional living space at home and enjoy your garden from another perspective. From expanding your kitchen to creating a separate dining area to entertain family and friends, an oak framed extension will enable you to immerse yourself in your beloved surroundings whatever the weather and take full advantage of your insulated Oakwrights face glazing panels all year round.
Colin and Alison wanted their future oak framed conservatory to benefit from the stunning views they knew and loved. So, together, we crafted a design which opened up one of the gable ends of their home to fuse the lush landscape with their interior. (The results of which are shown below.)
“The quality of the finish is just outstanding,” says Colin. “It really was an easy project — we’re delighted with the result.”

Oakwrights' oak frame garages and outbuildings
Oak’s unrivalled characteristics, such as its versatility, lend themselves superbly to varying outbuilding styles. An oak framed garage with a room above can safely house your cars and provide a separate home office just a stone’s throw away from your home. A one-bedroom granny annexe at the bottom of your garden can offer you the supplementary living space your family needs. Alternatively, a garden barn could serve a multitude of purposes.
Our clients Neale and Wendy approached us with their vision of building an oak framed garage with a room above that would complement their country home and its beautiful backdrop, while striking a work-life balance for them and their business.
‘The Porchester’ from our room above garage range inspired their initial design, which they later personalised with features such as the tranquil balcony with a glass balustrade you can see positioned on the right-hand side [shown below]. “Oak ticked all our boxes,” says Neale.
If, like Neale and Wendy, you too would love to frame your new garage with oak, browsing our ranges is a fantastic starting point.

Sustainability is at the heart of what we do
Now more than ever, we’re all becoming environmentally conscious, and here at Oakwrights, sustainable architecture and construction are always at the heart of every client design.
We’re constantly investing in our team and technologies. As such, we can offer clients the unique opportunity to encase their oak frames with one of our two innovative pre-insulated panel systems – WrightWall and WrightRoof, and WrightWall and WrightRoof Natural – to help them on their journeys to creating beautifully tailored, energy-efficient builds that will last a lifetime.
- WrightWall and WrightRoof is our standard, cost-effective insulative solution that addresses airtightness requirements set out by Building Regulations.
- WrightWall and WrightRoof Natural is our premium pre-insulated panel system. Its insulation is made from sustainable wood fibre, enhancing its exceptional thermal performance and nurturing a healthy, warm home. Built to meet rigorous Passivhaus insulation levels, these panels have standard U-values of 0.15 W/m²K for walls and 0.12 W/m²K for roofs.
We are the UK’s only oak framing company to have engineered pre-insulated panels to wrap seamlessly around frames — reducing time on-site while ensuring precision and quality control. We truly believe a fabric-first approach is the key to designing and constructing the future.
Contact Oakwrights

Telephone number: 01432 353353
Address: The Lakes, Swainshill, Herefordshire HR4 7PU
Bring your dream home to life with expert advice, how to guides and design inspiration. Sign up for our newsletter and get two free tickets to a Homebuilding & Renovating Show near you.
