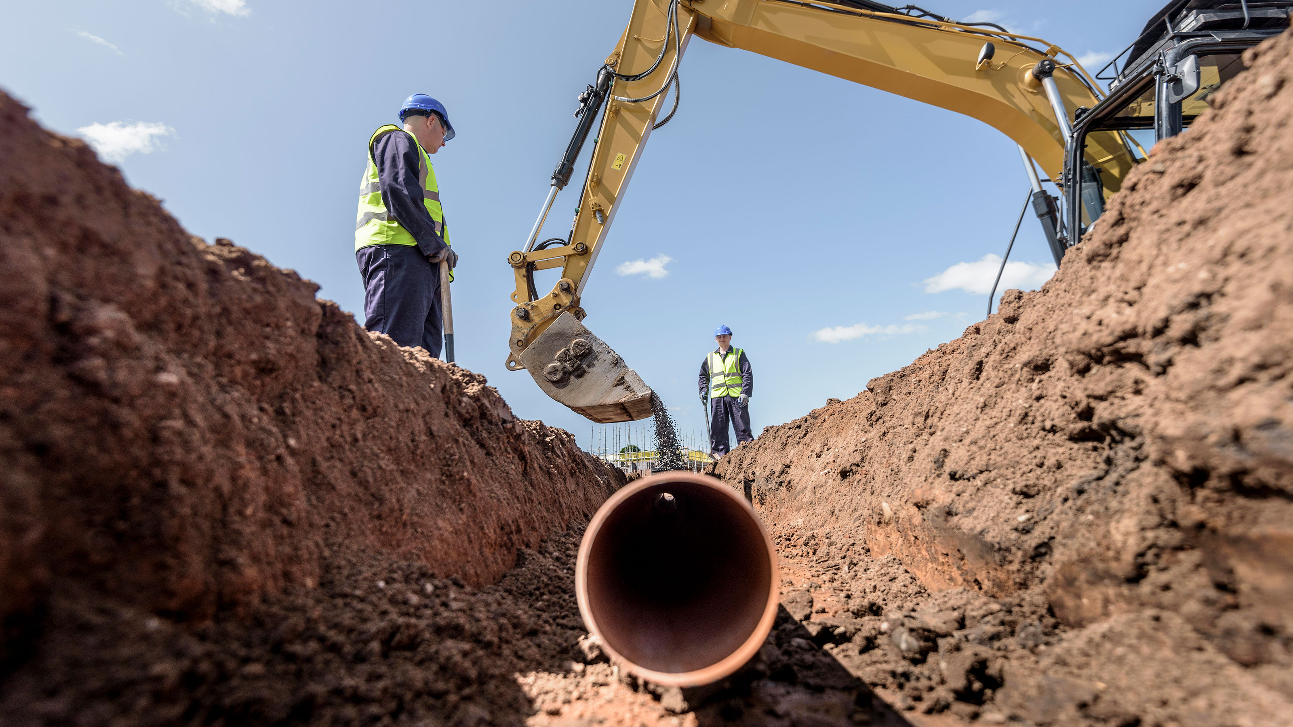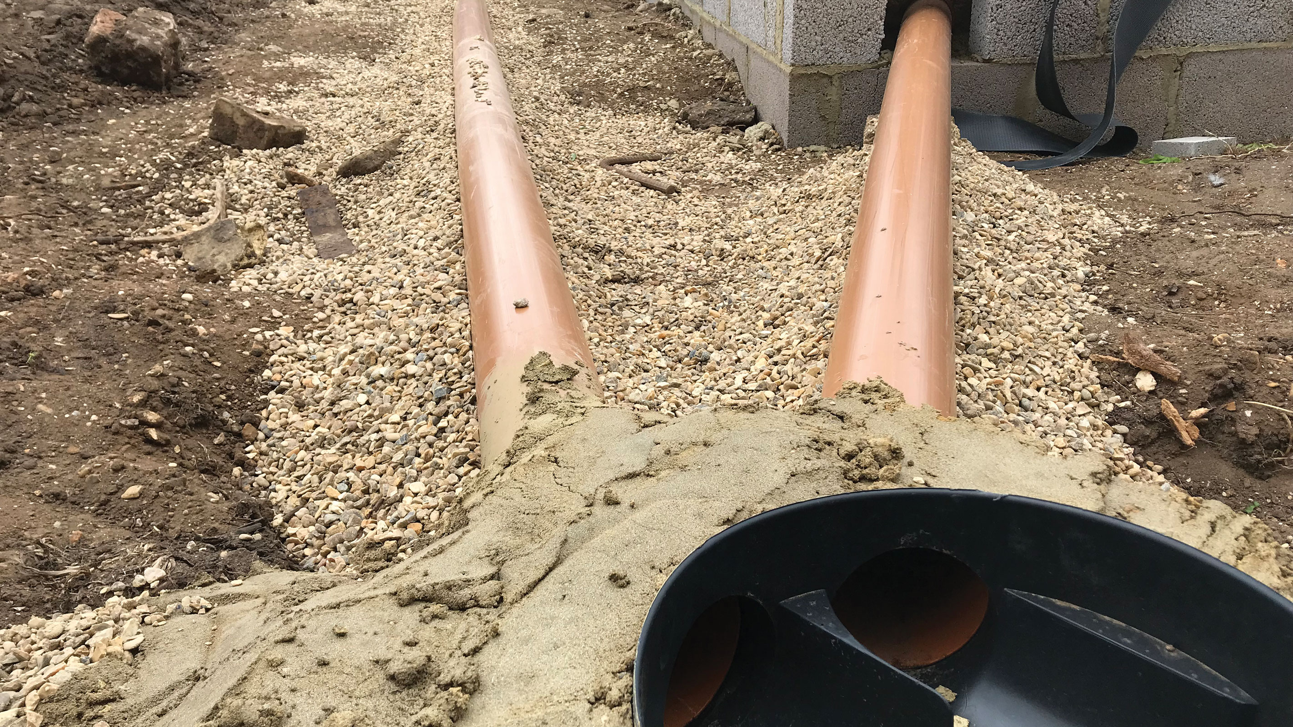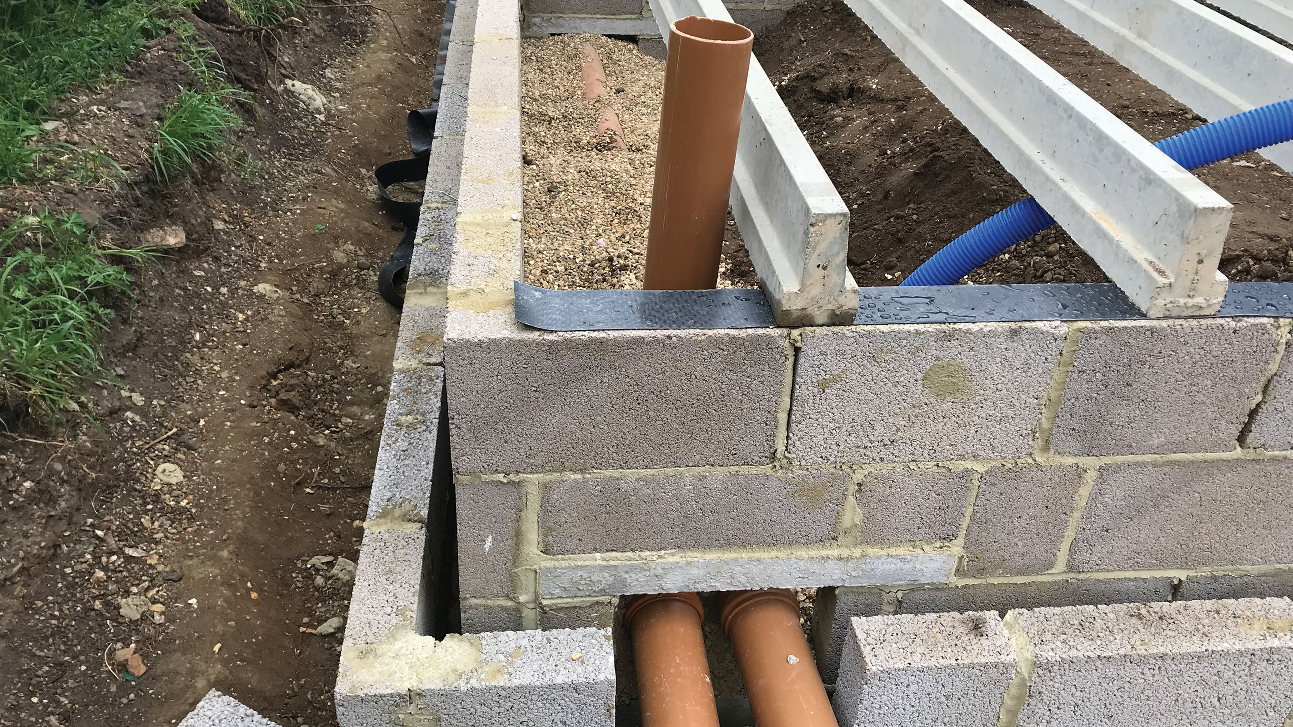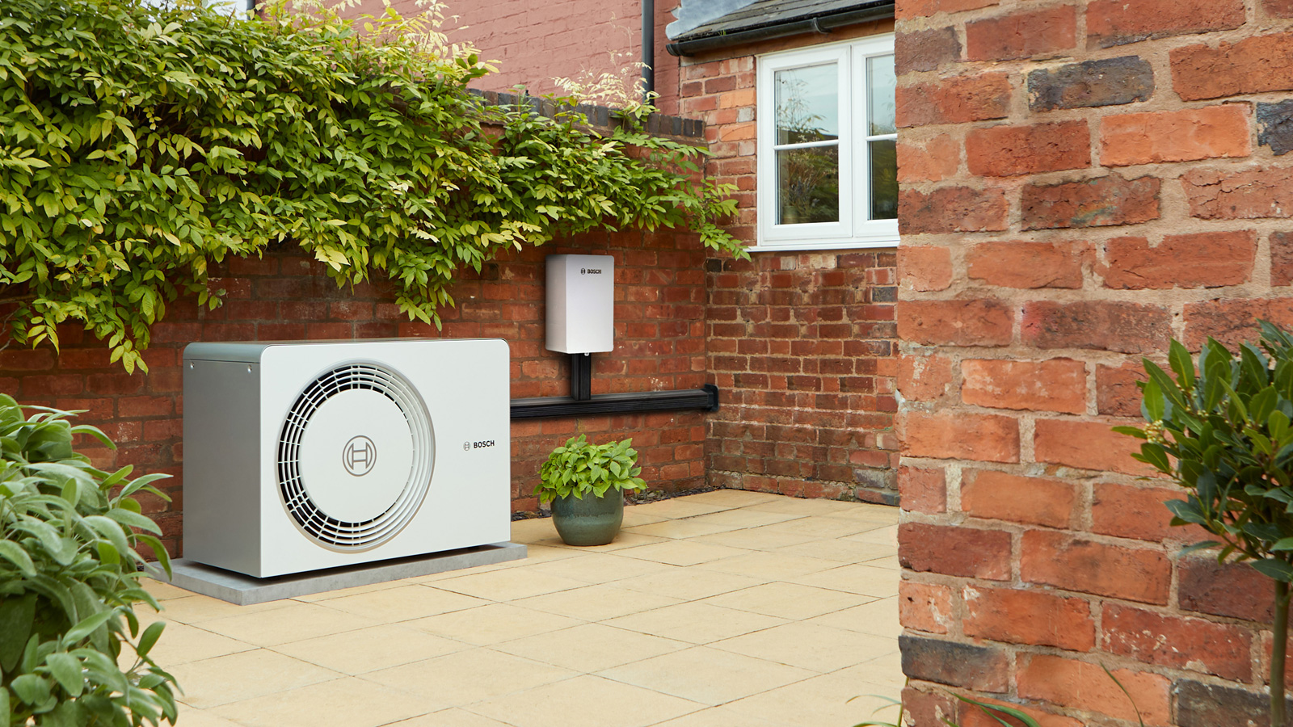How to install your mains drainage and services
While it might not be the glamorous part to a build, our self build expert Mark Stevenson gets stuck into explained what you need to know about installing your mains drainage and services

There are some elements of all self build projects, such as the installation of mains drainage and other services, which might not seem massively exciting but are integral to the overall success of the build.
The installation of drainage systems and services is usually thought of as a groundworks operation, undertaken when the structure of the house is built. However, some services are an integral part of the substructure construction and shouldn’t be left too late without risking unexpected problems.
Here, Mark Stevenson, explains which services must be installed as part of the substructures and how to make sure the work is done properly so problems don’t occur later on.
Mains services
When we talk about mains services we are referring to the key services that enable a house to function. These are the foul water drainage and surface water drainage, mains water and electricity and could include the gas service, depending upon the renewable technologies you intend to adopt. Since October 2022, we also have to comply with approved document R which requires the installation of infrastructure for electronic communications — so if you didn’t know it before, broadband is now an essential service for all new builds.
When building the substructures, you must plan to install or make provision for any service that penetrates the substructure or influences the height at which the floor level is set. This therefore includes the drainage, water and electrical services. The gas and broadband services are installed outside and brought into the building by simply drilling a hole through the wall of the superstructure. They don’t affect the substructures and therefore won’t need to be installed at the substructure stage of construction.
Planning your mains drainage connection
Of all the suppliers and contractors you’ll have to deal with on a self build, those associated with the mains services are the most tricky and to varying degrees, are a law unto themselves. They’re referred to as statutory authorities or mains service providers and have rules on top of rules and therefore are inflexible and impose extended lead-in times before any work can start on site. So when dealing with the mains services providers, you need to have a cast-iron constitution and a definitive plan.
If you’re building a replacement dwelling, you’ll probably already have mains services to site. While the process of managing the disconnections (for demolition purposes) and new installation will be just as frustrating as on virgin plots, you’ll at least have the reassurance of knowing the services are available and that the connections will be at a reasonable cost. On the other hand, plots that have never had a home built on them before, will be at the mercy of sourcing the services off site, which means there’ll be a degree of doubt about what’s available and whether it will be suitable for your build. As such, planning and design for the installation of the mains services should therefore always be started as early as possible and at the very latest as soon as planning permission is granted
Bring your dream home to life with expert advice, how to guides and design inspiration. Sign up for our newsletter and get two free tickets to a Homebuilding & Renovating Show near you.

Connecting foul drainage
Foul drainage pipes (usually plastic but can be clay) carry away all the waste water from toilets, bathrooms, kitchens and so on, and are separated from the surface water drainage system.
The majority of self build projects will be connecting their foul drainage to an existing foul drainage system, which will have a defined level at the existing connection point (known as the invert level). For foul drainage to work, the pipes must be laid to minimum (1 in 110) and maximum (1 in 40) gradients, depending upon the pipe diameter and expected flow rates. If the pipes are too shallow, the waste will not flow, risking blockages. If the pipes are laid too steep, the solids could separate from the fluids and once again the pipes will block. This means that the foul drainage has to be designed backwards from the existing connection to ensure there’s appropriate fall throughout the system to operate properly.
Before any drainage work is done on site, the drainage scheme should be fully designed and then approved by the appointed building control inspector. Design can be undertaken by anyone competent, but is usually undertaken by an engineer. There’s a plethora of rules and regulations that apply to foul drainage and too many to cover here. As a self builder, don’t worry too much about the technicalities as all the requirements will be detailed on the approved design — you just need to make sure your groundworks contractor has the information to work to and that
they follow it.
When it comes to connecting onto existing drainage systems, I’ve learnt through a lot of bitter experience that what exists is not always as expected and invert levels are often inaccurate. My policy is therefore that as a minimum, connection levels must be checked before any construction work begins and, ideally, the drainage installation should start from the existing connection, working uphill and before the substructure is complete to allow any necessary adjustments to be accommodated.
Some would argue that this is a belt-and-braces approach and the only drainage that must be installed as part of the substructures is anything that sits below the beam and block or concrete floor slab. In truth, they are right — but on sites where the levels are tight and existing connections are not actually known, it’s a very risky approach because if levels go against you, then you can quickly find the drainage design doesn’t even work. As a potential result, expensive solutions will then be required to overcome problems that would have been easily avoided if the drainage was installed at the outset.
The most challenging part of any foul drainage installation will undoubtedly be any connection that may be needed in the highway to join to the existing foul drainage system. If your build needs this, expect to employ specialist contractors, approved by the local authority and licensed to work in an adopted highway. The work will need to be undertaken in compliance with the highway departments rules, and the contractors must be qualified to Roads and Street Works Act 1991 (RASWA). Because of the complications of working in the highway along with the traffic management and making good where needed, expect to pay at least £15,000 to £20,000 for a basic drainage connection.
While the technicalities of foul drainage installation will be covered by the foul drainage design, there are basic checks that all self builders should look for on their build. These are:
- Pipes are laid straight, to the required gradient and fully supported on a full bed of pea gravel. The pipe should also be surrounded by pea gravel to prevent any damage when backfilling.
- Where pipes are installed under suspended concrete floors, ensure the ground they’re laid on will not settle.
- Bricks and hard material should not be used as supports to achieve the correct gradients. If these are left in place, they can create hard spots that will distort the pipe run.
- Inspection chambers should be of the correct type and specification for the location in which they are installed. For example, small PPIC (polypropylene inspection chamber) up to 300mm diameter are generally only allowed to go to a depth of 600mm (0.6m) due to the narrow width of the chamber. Inspection chambers in drives will also need to be of a construction that will not be damaged by vehicles.
- Each and every drainage run must have an access point for rodding and maintenance purposes. This is usually provided by the inspection chambers.
- The position of outlets into the building should be in the right place (check they’re in the correct room) and should not conflict with the walls that will be built above them.
- Pipes entering the building and popping up through the floor that will connect onto the soil stack should be covered with a bag to prevent debris entering and blocking the pipe.
- The drainage system should be tested before and after backfilling to ensure there’s no leaks that need to be rectified. Backfilling should be compacted in layers without risk of damaging the drainage pipe.
- Drainage pipes that are close to the surface of the ground and therefore at risk of damage, should be surrounded in concrete to provide protection.

Connecting services for water
The mains water service pipe is a blue MDPE (medium density polyethylene) pipe, usually 25 to 32mm diameter (depending on water demand and distance) and laid from the boundary to the location of where the stopcock will be in the house — usually under the kitchen sink. The exact location of the service is agreed with the local water company when asking for the connection quotation.
To prevent the water pipe from freezing, the pipe should be installed 750mm below the finished ground and insulated where it raises into the house. This is often overlooked by self builders who then find the top of the foundation is higher than the depth the water service must be installed. While this might seem like a problem that can be solved by insulating the pipe, be warned, the byelaw is 750mm deep and water inspectors will expect this to be achieved before the water supply is turned on. To overcome this, when building foundations install a duct through the foundations at the required depth through which the insulated water service can be threaded.
Connecting electricity services
Back in the day, bringing electricity to site meant services being provided overground via poles and entered buildings at a high level. These days, the service is supplied underground as is the entry into the building.
It’s important to note that the service duct is fixed to the face of the brickwork but must be at least 450mm below ground. There isn’t much coordination to do with the substructures when installing the electricity service, however, to save a few hours chopping the concrete foundation later, it’s again worth installing a duct at the right level when pouring the foundations to make sure the electricity cable meets the service providers requirements.
While we have covered the main services that must be installed as part of the substructures, there are plenty of other requirements for services to enter the building. For example, pipes to air source heat pumps, rainwater harvesting and supplies to garages and garden rooms. Ideally, these don’t want to be run down the face of the brickwork or cladding, and therefore it’s a good idea to incorporate additional ducts into the substructures to get these services in and out of the building in an acceptable manner.
Mark Stevenson is a construction professional with almost 35 years’ experience across housebuilding, timber systems manufacturing and bespoke residential development. He is the owner of Elsworth Projects Ltd, a consultancy specialising in the project management of bespoke self-build homes.
Previously Managing Director of Potton and former Chair of NaCSBA and the Structural Timber Association, Mark is widely recognised for his specialist knowledge of timber construction, land finding and appraisal, and the construction of self-build projects.
Alongside his professional career, Mark is a skilled joiner, hands-on renovator and serial self-builder. He regularly shares his knowledge at Homebuilding & Renovating Shows and coaches self-builders.

